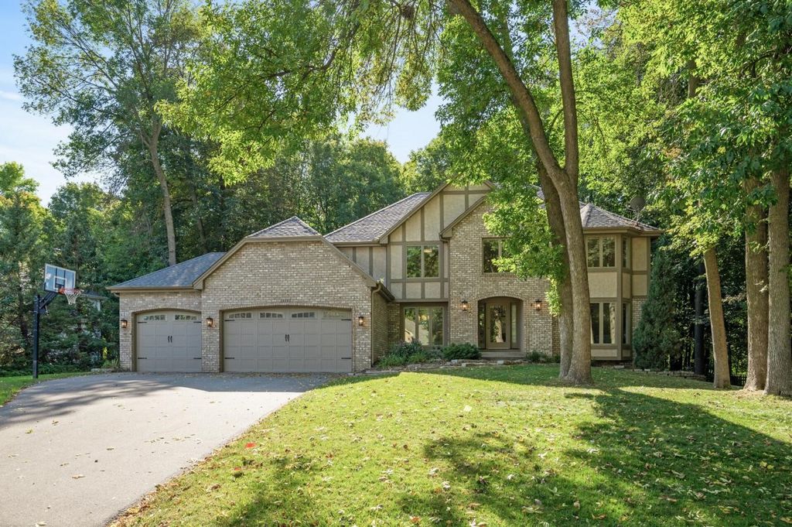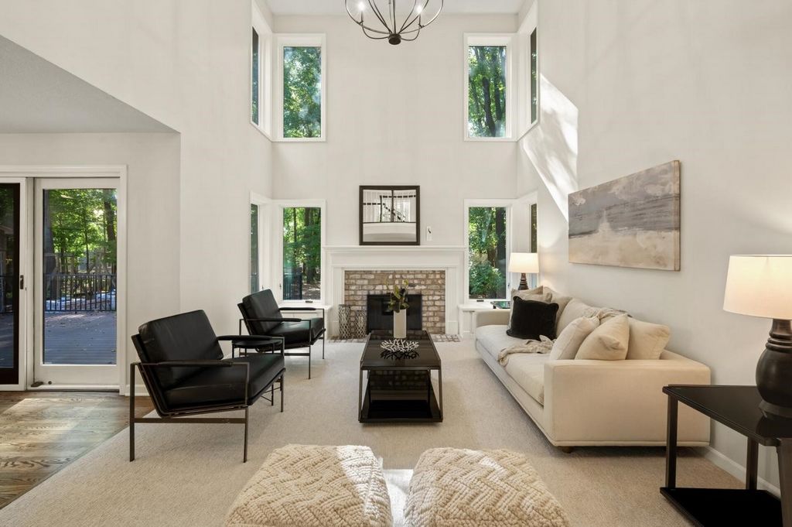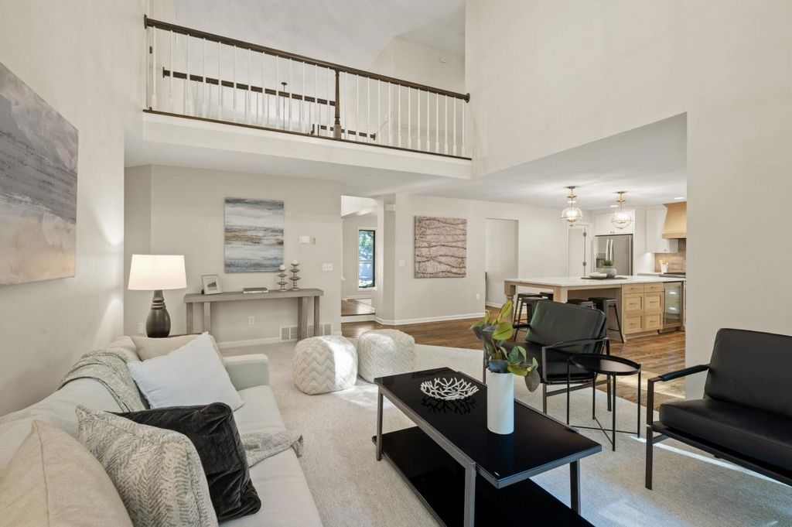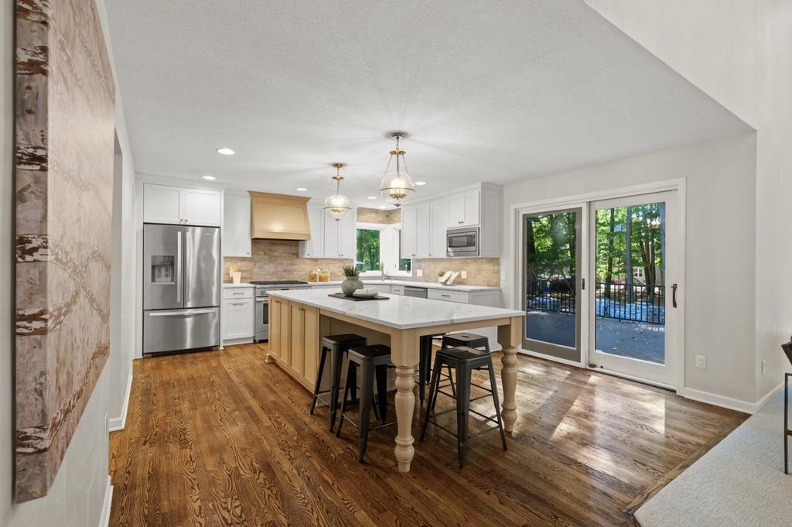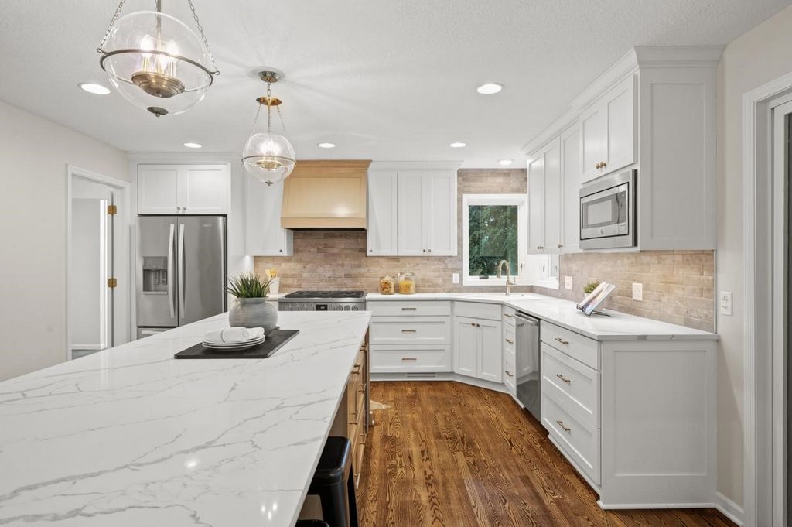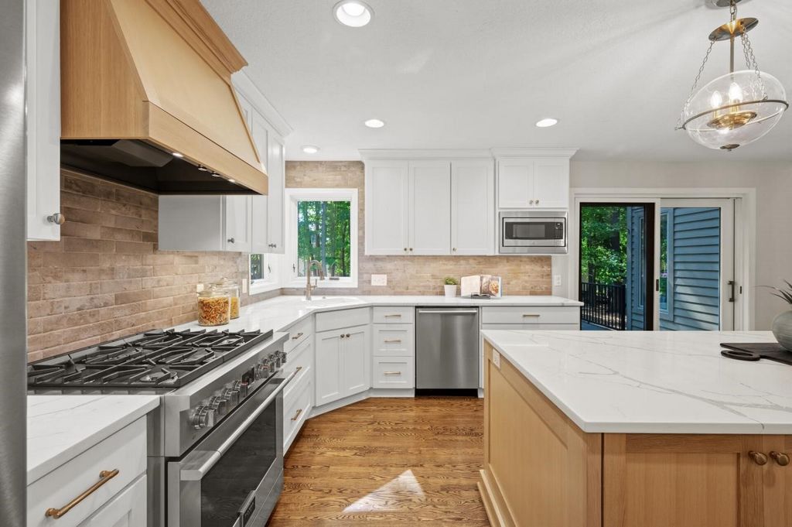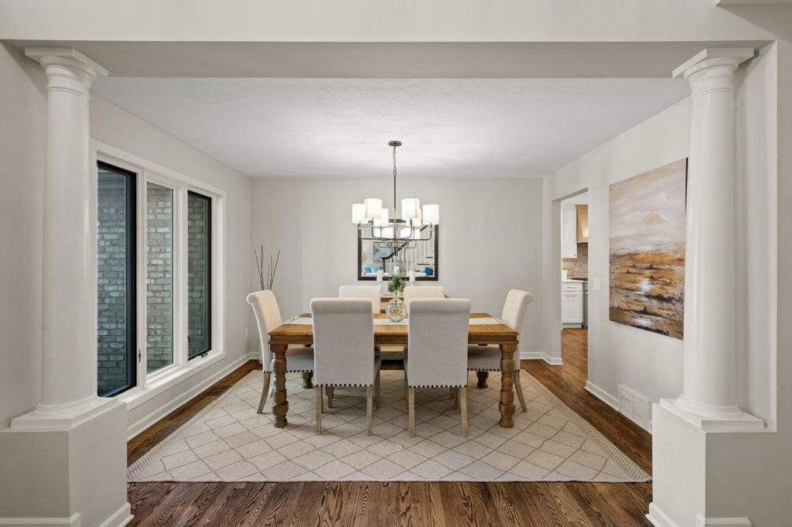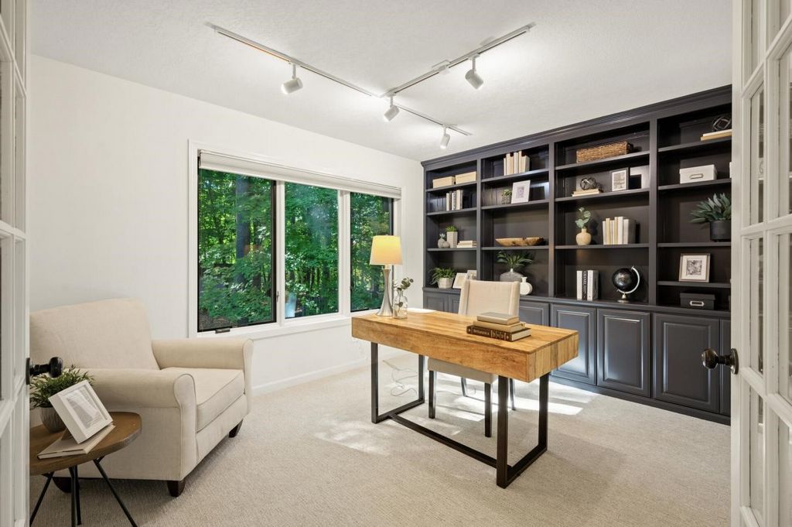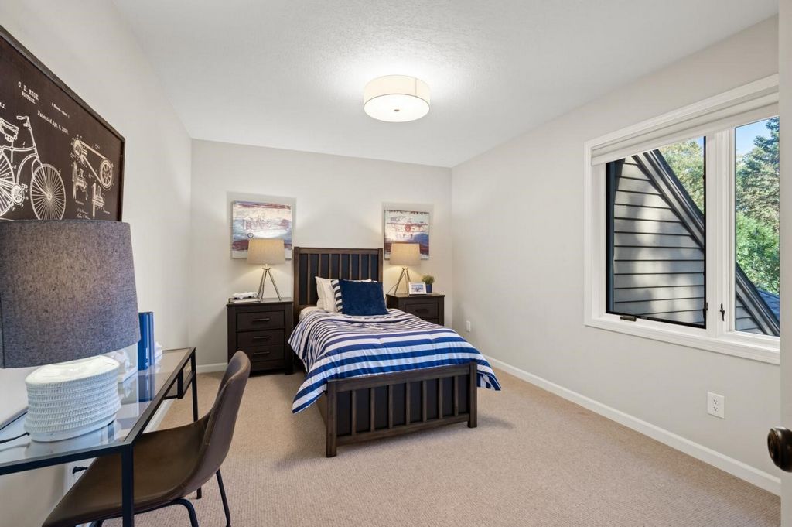CARGANDO...
Tonka Bay - Casa y vivienda unifamiliar se vende
944.365 EUR
Casa y Vivienda unifamiliar (En venta)
Referencia:
EDEN-T101250594
/ 101250594
This beautifully renovated 2-story home offers a perfect blend of modern updates and timeless charm. With fresh finishes, upgraded features, and meticulous attention to detail, this home showcases elegance and comfort. Step into the stunning foyer with soaring 16-foot ceilings, an open staircase, and refinished hardwood floors that flow seamlessly throughout the main level. Bask in natural light from expansive windows in the great room, featuring brand-new plush carpeting, a cozy wood-burning fireplace with a brick surround, and 16-foot ceilings. A culinary masterpiece, this kitchen boasts stainless steel appliances, including a FULGOR 6-burner gas range, recessed lighting, soft-close cabinetry in crisp white and wood tones, a large center island with a built-in beverage fridge, and stylish pendant lighting. Step outside to the deck for easy indoor-outdoor dining. Enjoy meals in the elegant formal dining room with serene views of the front yard, perfect for hosting gatherings. Home office features glass French doors, custom built-ins, and views of the picturesque backyard. Conveniently located, the mudroom doubles as a laundry room with a front-load washer and dryer, utility sink, cabinetry, and access to the 3-car garage + adjoining powder room. Relax in the formal living room, complete with new plush carpet, large windows, and peaceful views of the front yard. Additional main level stylish powder room features eye-catching wallpaper and a sleek vanity. The luxurious primary suite offers a 9-foot tray ceiling, dual walk-in closets with custom wood-built-ins, and a private spa-like bathroom. Indulge in the spa-inspired primary bath with a freestanding soaking tub, massive walk-in shower with tile surround, dual sinks, and elegant finishes. Three spacious upper-level bedrooms are steps away from the full shared bathroom, complete with a tub/shower combo, tile floors, and dual sinks. Entertain in the lower-level family room, featuring a wet bar, built-in entertainment center, and adjacent recreation room with a gas-burning fireplace. A private retreat, the lower-level bedroom is located near the three-quarter bathroom, offering tile floors and a walk-in shower. The expansive maintenance-free deck and paver patio are surrounded by mature trees and lush landscaping, offering a peaceful outdoor retreat. Nestled in a quiet neighborhood, this home is just minutes from scenic lakes, parks, and the charming towns of Excelsior and Wayzata, known for their dining and shopping options.
Ver más
Ver menos
This beautifully renovated 2-story home offers a perfect blend of modern updates and timeless charm. With fresh finishes, upgraded features, and meticulous attention to detail, this home showcases elegance and comfort. Step into the stunning foyer with soaring 16-foot ceilings, an open staircase, and refinished hardwood floors that flow seamlessly throughout the main level. Bask in natural light from expansive windows in the great room, featuring brand-new plush carpeting, a cozy wood-burning fireplace with a brick surround, and 16-foot ceilings. A culinary masterpiece, this kitchen boasts stainless steel appliances, including a FULGOR 6-burner gas range, recessed lighting, soft-close cabinetry in crisp white and wood tones, a large center island with a built-in beverage fridge, and stylish pendant lighting. Step outside to the deck for easy indoor-outdoor dining. Enjoy meals in the elegant formal dining room with serene views of the front yard, perfect for hosting gatherings. Home office features glass French doors, custom built-ins, and views of the picturesque backyard. Conveniently located, the mudroom doubles as a laundry room with a front-load washer and dryer, utility sink, cabinetry, and access to the 3-car garage + adjoining powder room. Relax in the formal living room, complete with new plush carpet, large windows, and peaceful views of the front yard. Additional main level stylish powder room features eye-catching wallpaper and a sleek vanity. The luxurious primary suite offers a 9-foot tray ceiling, dual walk-in closets with custom wood-built-ins, and a private spa-like bathroom. Indulge in the spa-inspired primary bath with a freestanding soaking tub, massive walk-in shower with tile surround, dual sinks, and elegant finishes. Three spacious upper-level bedrooms are steps away from the full shared bathroom, complete with a tub/shower combo, tile floors, and dual sinks. Entertain in the lower-level family room, featuring a wet bar, built-in entertainment center, and adjacent recreation room with a gas-burning fireplace. A private retreat, the lower-level bedroom is located near the three-quarter bathroom, offering tile floors and a walk-in shower. The expansive maintenance-free deck and paver patio are surrounded by mature trees and lush landscaping, offering a peaceful outdoor retreat. Nestled in a quiet neighborhood, this home is just minutes from scenic lakes, parks, and the charming towns of Excelsior and Wayzata, known for their dining and shopping options.
Referencia:
EDEN-T101250594
País:
US
Ciudad:
Shorewood
Código postal:
55331
Categoría:
Residencial
Tipo de anuncio:
En venta
Tipo de inmeuble:
Casa y Vivienda unifamiliar
Superficie:
377 m²
Habitaciones:
5
Dormitorios:
5
Cuartos de baño:
5
Aseos:
2
