1.084.189 EUR
2 dorm

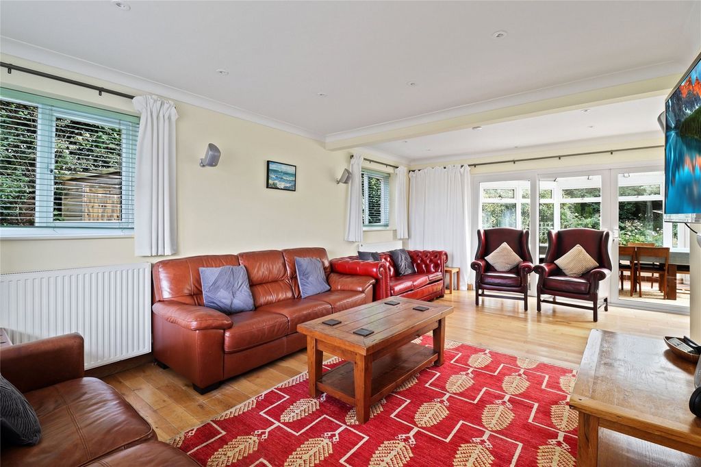
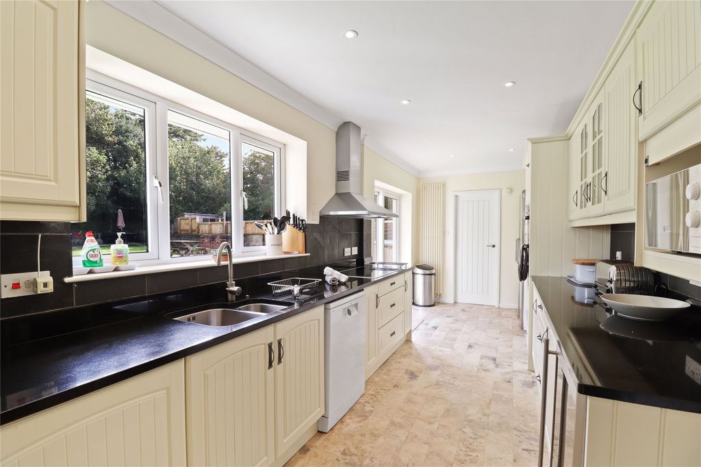
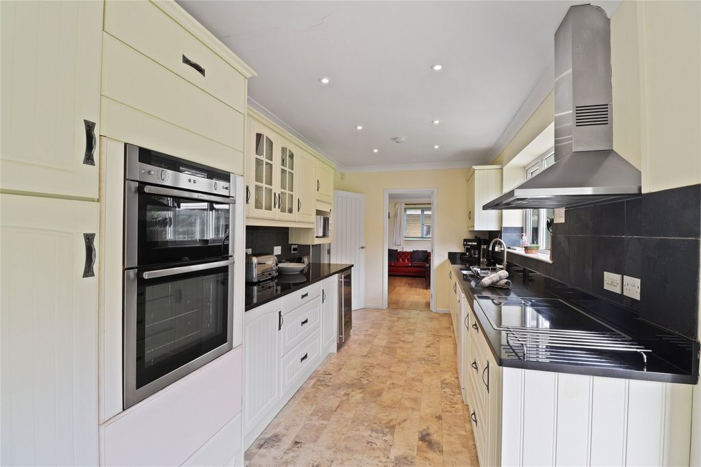

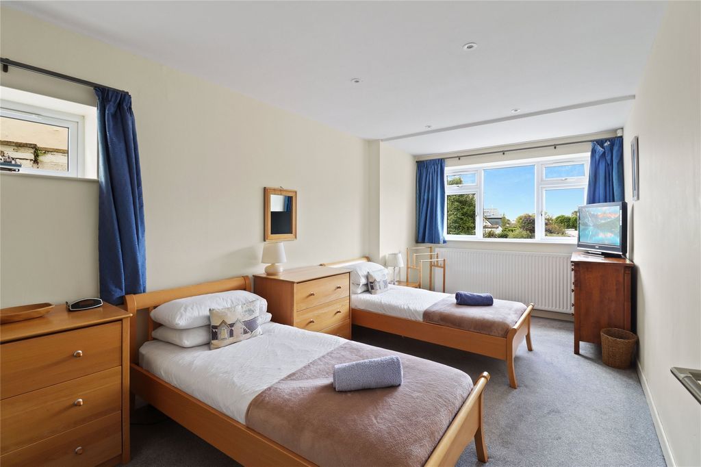

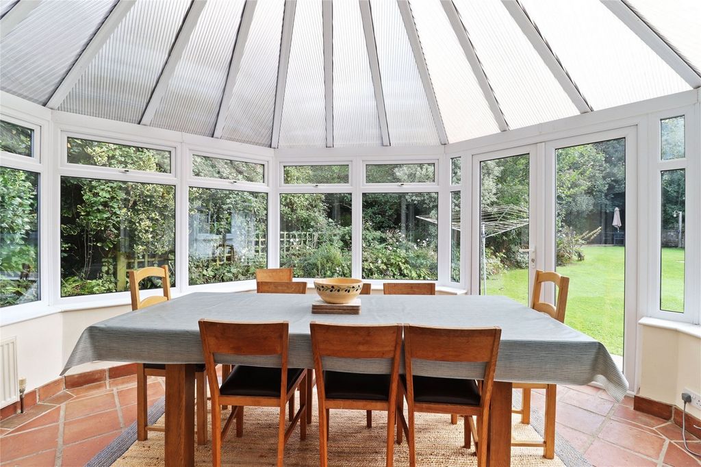
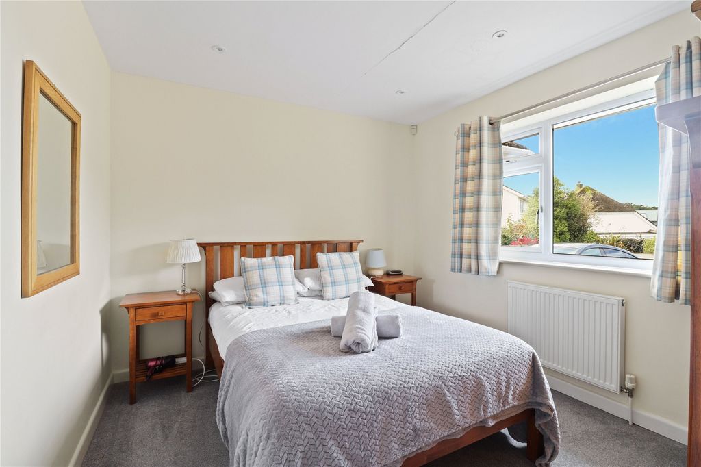



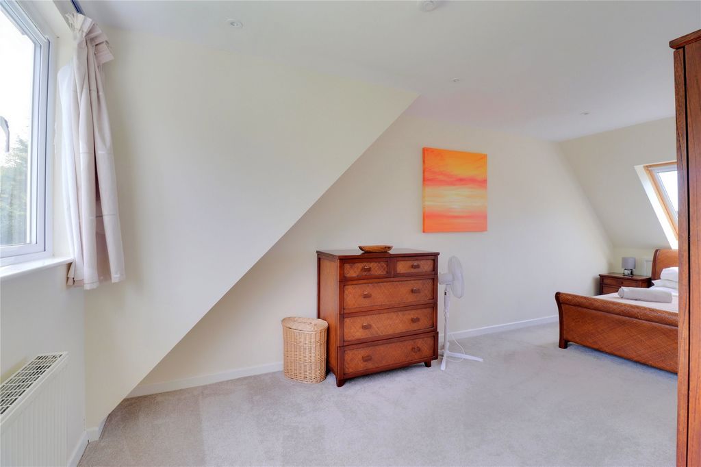
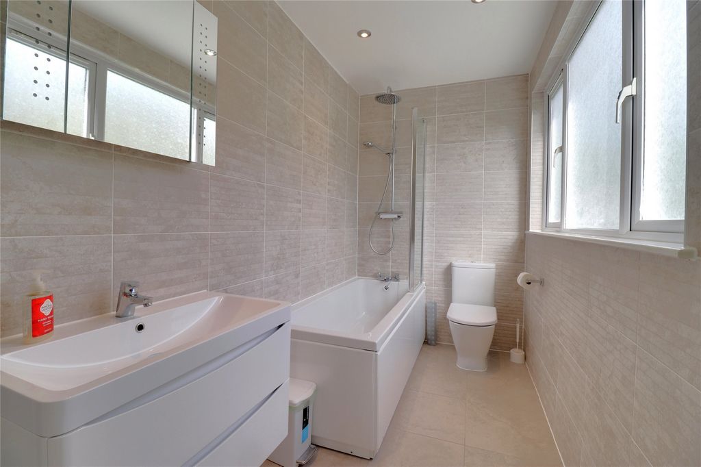
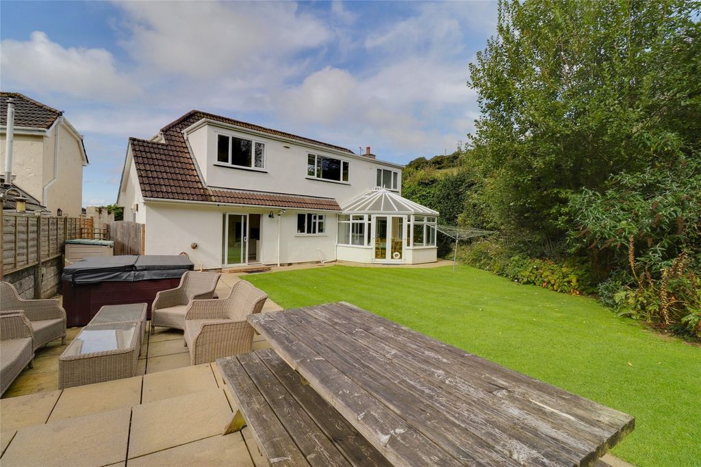

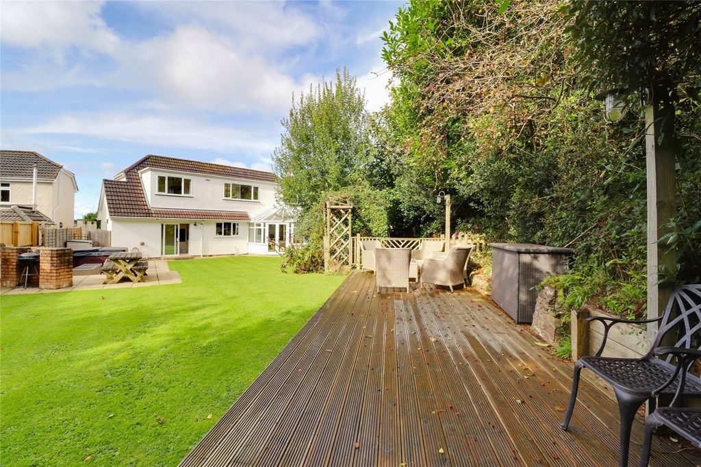


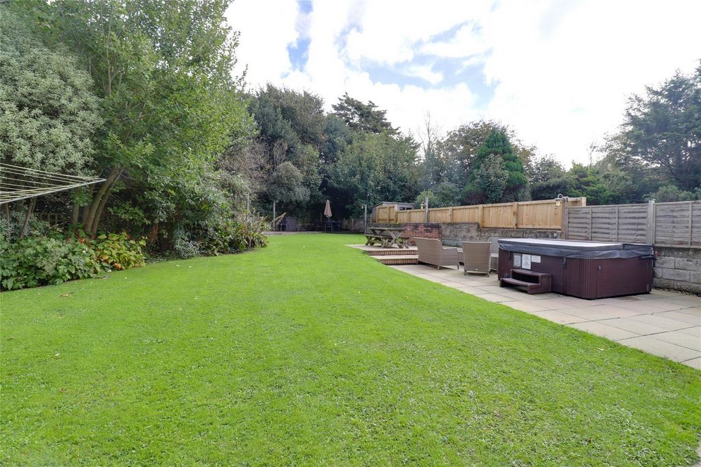


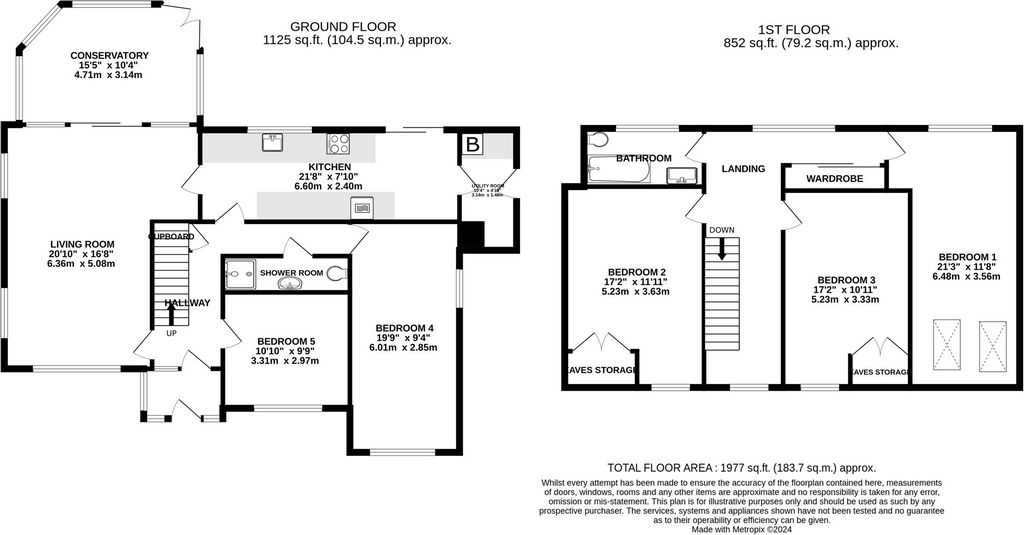

Webbers Property Services Ltd (WPSLtd) refer buyers and vendor clients to Together Financial Solutions, please be aware that should you decide to use this service (WPSLtd) will receive an average referral fee of £265 from them on legal completion. (WPSLtd) may also provide a conveyancing quotation via Law Firm Services (LFS) in conjunction with a local law firm, should you decide to use this service (WPSLtd) will receive a referral fee of £150 on legal completion. This fee is taken for recommending their services and to cover the on-line transaction management service provided by (LFS).VIEWINGS Strictly by appointment with the Sole Selling AgentSERVICES TBCCOUNCIL TAX BAND Currently Busines RatedTENURE FreeholdGround FoorEntranceHallwayLiving Room 20'10" x 16'8" (6.35m x 5.08m).Conservatory 15'5" x 10'4" (4.7m x 3.15m).Kitchen 21'8" x 7'10" (6.6m x 2.4m).Utility Room 10'4" x 4'10" (3.15m x 1.47m).Bedroom 4 19'9" x 9'4" (6.02m x 2.84m).Shower RoomBedroom 5 10'10" x 9'9" (3.3m x 2.97m).First FloorLandingBedroom 2 17'2" x 11'11" (5.23m x 3.63m).BathroomBedroom 1 21'3" x 11'8" (6.48m x 3.56m).Bedroom 3 17'2" x 10'11" (5.23m x 3.33m).From the M5 take Junction 27 continue on the A361 until reaching Barnstaple, at the roundabout take the first exit continue across the next roundabout. At the third roundabout take the 2nd exit continue to the traffic lights. Continue along the bridge at the next set of traffic lights turn left and follow the signs to Braunton, with Webbers on your right hand side turn left at the traffic lights and onto the B3231 Caen St and continue through Saunton into Croyde. On entering Croyde Village from Braunton, proceed to the centre and turn right opposite the Village Post Office and Stores onto the Georgeham Road. Turn left immediately past the Manor Inn, follow the road around into Millers Brook and the property can be found at the end of the cul-de-sac straight in front of you.Features:
- Barbecue
- Garden
- Parking Ver más Ver menos For sale in the heart of Croyde is this charming and spacious five-bedroom detached home, tucked away in a peaceful spot yet centrally located within the village. With ample driveway parking, a large rear garden featuring a hot tub, built-in BBQ, and decked seating area, this property is ideal for both family living and entertaining.Situated at the end of a quiet cul-de-sac, the house is just a short walk from Croyde's famous surfing beach. Inside, the entrance hall leads to a spacious, triple-aspect living room with sliding doors to the conservatory. The large kitchen also opens to the rear garden and includes an integrated electric oven, hob, wine cooler, and appliances like a dishwasher and American-style fridge freezer, which are being left by the current owners. There's also a utility room with space for a washing machine and dryer.On the ground floor are two double bedrooms, along with a shower room. Upstairs, the landing is light-filled, with built-in storage. The master bedroom is dual-aspect with views of the dunes, and the three additional bedrooms are generously sized. The family bathroom features a bath with shower, modern basin, and heated towel rail.The rear garden is beautifully designed, with a paved patio, hot tub, built-in BBQ, and decked seating area. A gate leads to an enclosed space with a bridge over the brook, custom timber storage, and a covered seating area, all surrounded by a lawn and well-placed shrubs.This home offers a wonderful opportunity to enjoy spacious living in one of North Devon's most desirable coastal villages.Services & referral Fees
Webbers Property Services Ltd (WPSLtd) refer buyers and vendor clients to Together Financial Solutions, please be aware that should you decide to use this service (WPSLtd) will receive an average referral fee of £265 from them on legal completion. (WPSLtd) may also provide a conveyancing quotation via Law Firm Services (LFS) in conjunction with a local law firm, should you decide to use this service (WPSLtd) will receive a referral fee of £150 on legal completion. This fee is taken for recommending their services and to cover the on-line transaction management service provided by (LFS).VIEWINGS Strictly by appointment with the Sole Selling AgentSERVICES TBCCOUNCIL TAX BAND Currently Busines RatedTENURE FreeholdGround FoorEntranceHallwayLiving Room 20'10" x 16'8" (6.35m x 5.08m).Conservatory 15'5" x 10'4" (4.7m x 3.15m).Kitchen 21'8" x 7'10" (6.6m x 2.4m).Utility Room 10'4" x 4'10" (3.15m x 1.47m).Bedroom 4 19'9" x 9'4" (6.02m x 2.84m).Shower RoomBedroom 5 10'10" x 9'9" (3.3m x 2.97m).First FloorLandingBedroom 2 17'2" x 11'11" (5.23m x 3.63m).BathroomBedroom 1 21'3" x 11'8" (6.48m x 3.56m).Bedroom 3 17'2" x 10'11" (5.23m x 3.33m).From the M5 take Junction 27 continue on the A361 until reaching Barnstaple, at the roundabout take the first exit continue across the next roundabout. At the third roundabout take the 2nd exit continue to the traffic lights. Continue along the bridge at the next set of traffic lights turn left and follow the signs to Braunton, with Webbers on your right hand side turn left at the traffic lights and onto the B3231 Caen St and continue through Saunton into Croyde. On entering Croyde Village from Braunton, proceed to the centre and turn right opposite the Village Post Office and Stores onto the Georgeham Road. Turn left immediately past the Manor Inn, follow the road around into Millers Brook and the property can be found at the end of the cul-de-sac straight in front of you.Features:
- Barbecue
- Garden
- Parking