CARGANDO...
Barnes - Casa y vivienda unifamiliar se vende
3.010.205 EUR
Casa y Vivienda unifamiliar (En venta)
4 hab
5 dorm
5 baños
Referencia:
EDEN-T101120530
/ 101120530
Referencia:
EDEN-T101120530
País:
GB
Ciudad:
Putney London
Código postal:
SW15 5LS
Categoría:
Residencial
Tipo de anuncio:
En venta
Tipo de inmeuble:
Casa y Vivienda unifamiliar
Habitaciones:
4
Dormitorios:
5
Cuartos de baño:
5
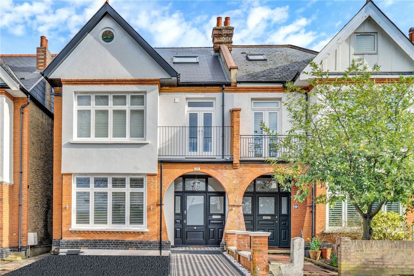
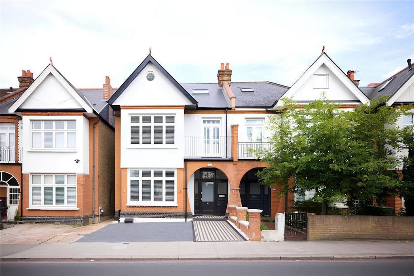
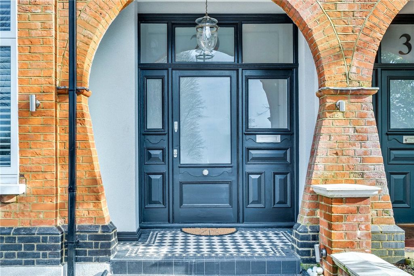
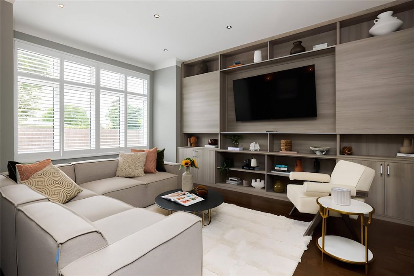
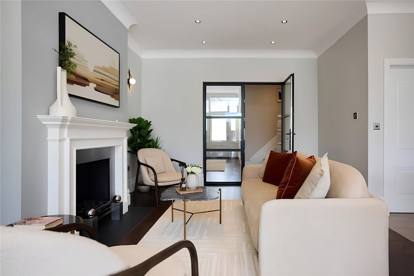
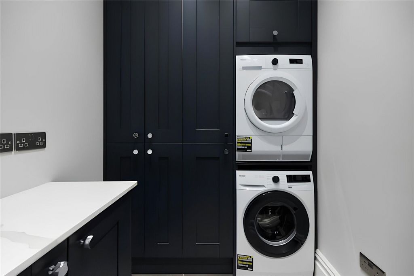
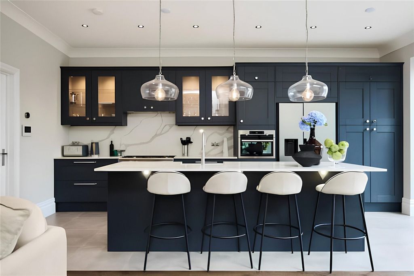
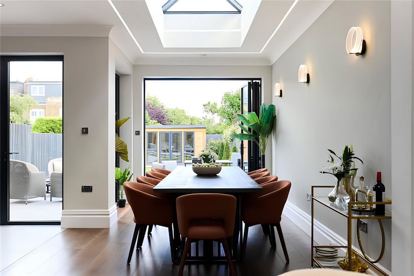
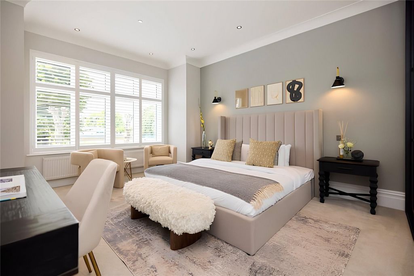
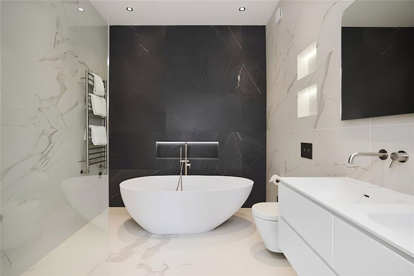
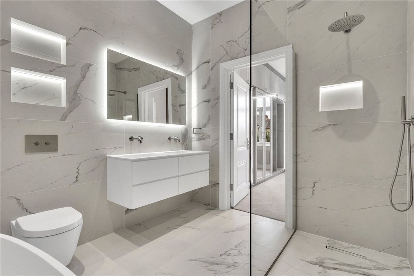
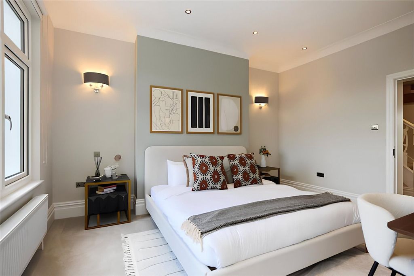
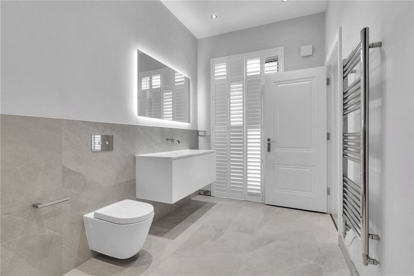
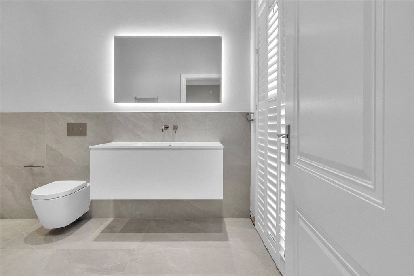
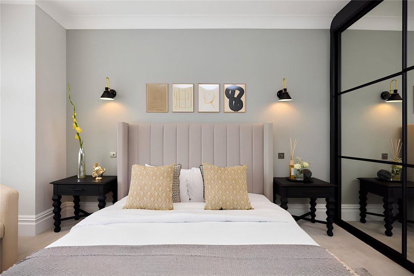
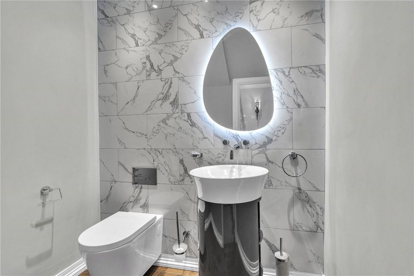
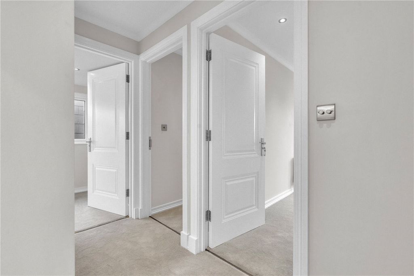
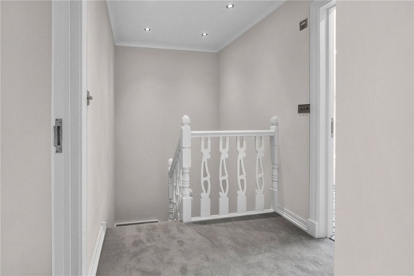
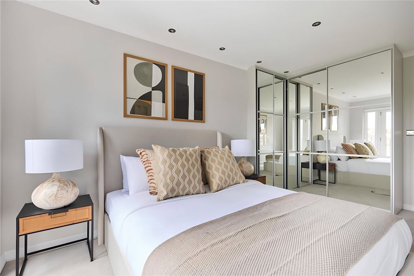
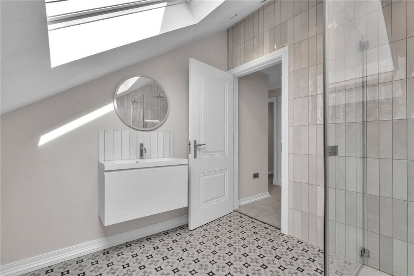
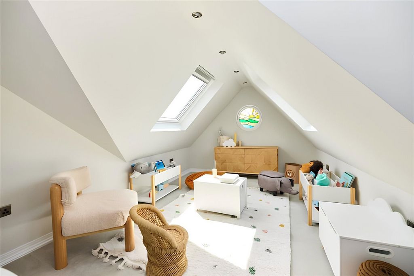
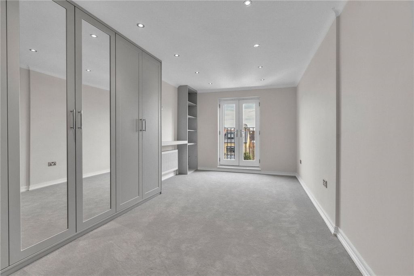
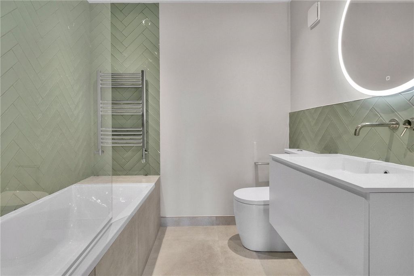
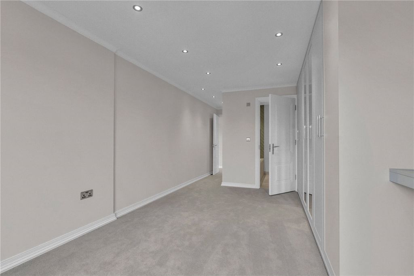
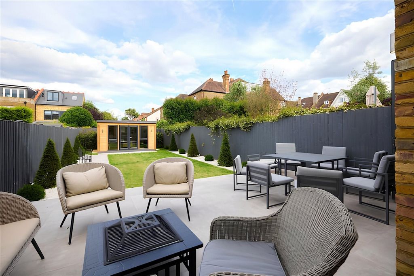
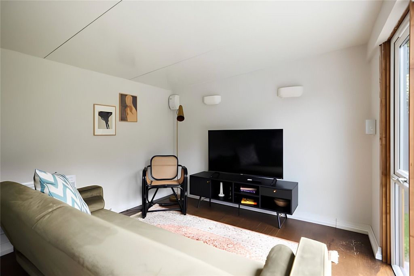
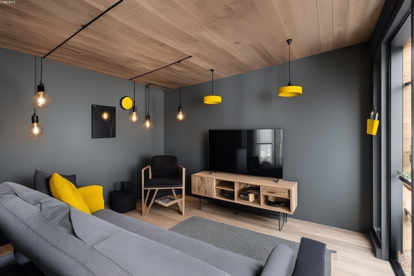
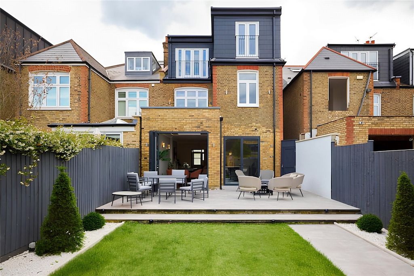
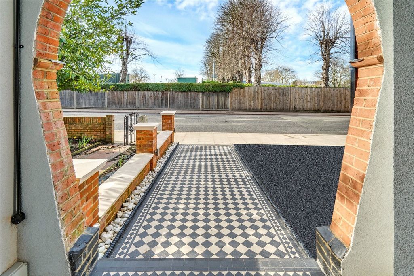
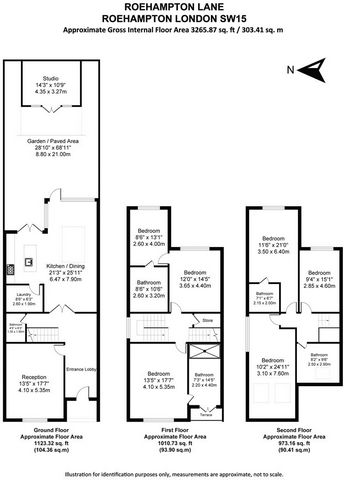
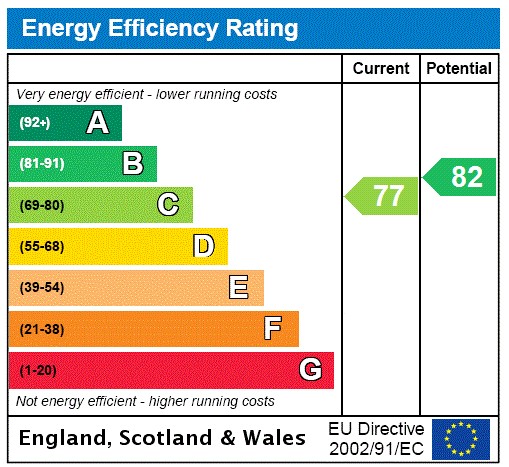
Stairs to first floor. Understairs cupboard. Coving to ceiling.Cloakroom: low level w.c. Designer pedestal wash hand basin. Underfloor heating. Oak flooring. Recessed lighting.TV Room / Reception: Bespoke fitted storage units with integrated mood lighting. Feature wall lights. Coving to ceilings. Spotlights to ceilings. Double glazed windows to front elevation. Bespoke shutters to front elevation. Double glazed wooden windows to front elevation. Recessed lighting.Open plan kitchen reception room: Range of double glazed doors onto patio and garden.
Ornate skylight with mood lighting. Feature wall lights. Ornate stone fireplace with gas fire.
Oak flooring with under floor heating. Recessed lighting. Range of beautiful base and wall units with designer worktops and island with breakfast bar. In built sink with Quooker tap. Integrated dishwasher. Stainless steel range with extractor hood over. Bespoke larder. Wine chiller. American style double fridge freezer. Recessed lights. Oak flooring with underfloor heating. Coving to ceiling.Utility Room: Range of fitted designer shelving and cupboards. Plumbing for washing machine / dryer. Recessed lights.Landing: Feature stained glass full window with lighting. Master bedroom : Coving to ceiling. Recessed lights to ceiling. Fitted designer wall lamps. Double glazed wood windows to rear elevation. Radiator.Walk in dressing room: Designer fitted wardrobes with lighting and storage. Double glazed wooden windows to rear elevation. Radiator. Recessed lights. Wood double glazed window to rear elevation. En- suite: Floating wc with mood lighting. Half egg shaped bath with shower attachment. Large walk in shower. His / Hers designer sinks. Integrated storage within walls. Mood lighting throughout. Recessed lights.Bedroom 2 :Designer fiitted wardrobes with mirror fronts. Radiator. Bedside lighting. Coving to ceiling. Recessed lighting to ceiling. En- suite : Recessed lighting. Designer wash hand basin. Large walk in shower. Stairs to second floorBathroom : veluxe skylight WC with walk in shower. Pedestal wash hand basin. Recessed lights. Bedroom 3 radiator. Wooden double glazed doors with full juliette balcony to rear elevation. Fitted designer desk and in built wardrobes.En suite: panelled bath. Low level wc. Pedestal designer sink.Bedroom 4 fitted designer wardrobe unit. Radiator Wooden double glazed doors to juliette balcony to rear elevation.Bedroom 5 two veluxe skylights and ornate new stained glass rotary window overlooking Roehampton Club. Wooden double glazed windows to side elevation. Radiator. OUTSIDERear: c 75' garden landscaped with patio and laid to lawn with shrubs. Outside feature lighting.Home Office / Studio: Heated. Lighting.Front: Off street parking for 1/2 cars. Outside lighting. Side access. Ver más Ver menos Fine & Country are delighted to bring to the market this stunning period property, beautifully refurbished totally throughout to a very high standard, providing a truly spectacular family home. The house is located opposite the exclusive Roehampton Club and within a short walk to Richmond Park and the wonderful recreational facilities provided which include horseriding, golf, cycling.The property has a designer kitchen, luxurious bathrooms and downstairs cloakroom, underfloor heating, beautiful oak wood flooring (on the ground floor), new wood double glazed windows with shutters, spacious utility room, large landscaped garden with office / home studio, master suite with dressing room and en suite, two further en suites, family bathroom, media room with bespoke cabinets, and a spacious open plan double reception room which leads directly onto the large garden. There is also off street parking for two cars. The home is a smart home with state of the art technology.Putney is renowned for its excellent schools, and also is ideally located to its neighbouring schools in Barnes, Wimbledon and East Sheen and Fulham.Barnes mainline is within walking distance, East Putney / Putney trainline a short distance away as is the A3 to London Heathrow & Gatwick. Newly tiled walkway to large front entrance door within covered porched and ornate light.Hallway: oak flooring with under floor heating. Feature wall lights. Recessed lighting.
Stairs to first floor. Understairs cupboard. Coving to ceiling.Cloakroom: low level w.c. Designer pedestal wash hand basin. Underfloor heating. Oak flooring. Recessed lighting.TV Room / Reception: Bespoke fitted storage units with integrated mood lighting. Feature wall lights. Coving to ceilings. Spotlights to ceilings. Double glazed windows to front elevation. Bespoke shutters to front elevation. Double glazed wooden windows to front elevation. Recessed lighting.Open plan kitchen reception room: Range of double glazed doors onto patio and garden.
Ornate skylight with mood lighting. Feature wall lights. Ornate stone fireplace with gas fire.
Oak flooring with under floor heating. Recessed lighting. Range of beautiful base and wall units with designer worktops and island with breakfast bar. In built sink with Quooker tap. Integrated dishwasher. Stainless steel range with extractor hood over. Bespoke larder. Wine chiller. American style double fridge freezer. Recessed lights. Oak flooring with underfloor heating. Coving to ceiling.Utility Room: Range of fitted designer shelving and cupboards. Plumbing for washing machine / dryer. Recessed lights.Landing: Feature stained glass full window with lighting. Master bedroom : Coving to ceiling. Recessed lights to ceiling. Fitted designer wall lamps. Double glazed wood windows to rear elevation. Radiator.Walk in dressing room: Designer fitted wardrobes with lighting and storage. Double glazed wooden windows to rear elevation. Radiator. Recessed lights. Wood double glazed window to rear elevation. En- suite: Floating wc with mood lighting. Half egg shaped bath with shower attachment. Large walk in shower. His / Hers designer sinks. Integrated storage within walls. Mood lighting throughout. Recessed lights.Bedroom 2 :Designer fiitted wardrobes with mirror fronts. Radiator. Bedside lighting. Coving to ceiling. Recessed lighting to ceiling. En- suite : Recessed lighting. Designer wash hand basin. Large walk in shower. Stairs to second floorBathroom : veluxe skylight WC with walk in shower. Pedestal wash hand basin. Recessed lights. Bedroom 3 radiator. Wooden double glazed doors with full juliette balcony to rear elevation. Fitted designer desk and in built wardrobes.En suite: panelled bath. Low level wc. Pedestal designer sink.Bedroom 4 fitted designer wardrobe unit. Radiator Wooden double glazed doors to juliette balcony to rear elevation.Bedroom 5 two veluxe skylights and ornate new stained glass rotary window overlooking Roehampton Club. Wooden double glazed windows to side elevation. Radiator. OUTSIDERear: c 75' garden landscaped with patio and laid to lawn with shrubs. Outside feature lighting.Home Office / Studio: Heated. Lighting.Front: Off street parking for 1/2 cars. Outside lighting. Side access. Fine & Country est ravi de mettre sur le marché cette superbe propriété d’époque, magnifiquement rénovée entièrement à un niveau très élevé, offrant une maison familiale vraiment spectaculaire. La maison est située en face de l’exclusif Roehampton Club et à quelques pas du parc Richmond et des merveilleuses installations de loisirs fournies, notamment l’équitation, le golf, le cyclisme. La propriété dispose d’une cuisine design, de salles de bains luxueuses et d’un vestiaire au rez-de-chaussée, d’un chauffage au sol, d’un beau parquet en chêne (au rez-de-chaussée), de nouvelles fenêtres en bois à double vitrage avec volets, d’une buanderie spacieuse, d’un grand jardin paysager avec bureau / home studio, d’une suite parentale avec dressing et d’une salle de bains, de deux autres salles de bains, d’une salle de bains familiale, d’une salle multimédia avec des armoires sur mesure, et une double salle de réception spacieuse et ouverte qui donne directement sur le grand jardin. Il y a aussi un parking hors rue pour deux voitures. La maison est une maison intelligente dotée d’une technologie de pointe. Putney est réputé pour ses excellentes écoles, et est également idéalement situé par rapport à ses écoles voisines de Barnes, Wimbledon, East Sheen et Fulham. La ligne principale Barnes est à distance de marche, la ligne de train East Putney / Putney à une courte distance, tout comme l’A3 vers Londres Heathrow et Gatwick. Allée nouvellement carrelée menant à la grande porte d’entrée principale dans un porche couvert et une lumière ornée. Couloir : parquet en chêne avec chauffage au sol. Applique murale en option. Éclairage encastré. Escalier menant au premier étage. Armoire sous l’escalier. Corniche au plafond. Vestiaire : w.c. bas Lavabo sur pied design. Chauffage au sol. Parquet en chêne. Éclairage encastré. Salle TV / Réception : Meubles de rangement équipés sur mesure avec éclairage d’ambiance intégré. Applique murale en option. Corniche aux plafonds. Spots au plafond. Fenêtres à double vitrage sur l’élévation avant. Volets sur mesure à l’élévation avant. Fenêtres en bois à double vitrage sur l’élévation avant. Éclairage encastré. Cuisine ouverte salle de réception : Gamme de portes à double vitrage donnant sur le patio et le jardin. Puits de lumière orné avec éclairage d’ambiance. Applique murale en option. Cheminée en pierre ornée avec feu au gaz. Parquet en chêne avec chauffage au sol. Éclairage encastré. Gamme de belles unités basses et murales avec plans de travail design et îlot avec bar pour le petit-déjeuner. Évier encastré avec robinet Quooker. Lave-vaisselle intégré. Cuisinière en acier inoxydable avec hotte aspirante sur le dessus. Garde-manger sur mesure. Refroidisseur à vin. Double réfrigérateur-congélateur de style américain. Lumières encastrées. Parquet en chêne avec chauffage au sol. Corniche au plafond. Buanderie : Gamme d’étagères et d’armoires design intégrées. Plomberie pour lave-linge/sèche-linge. Lumières encastrées. Palier : Caractéristique vitrail pleine fenêtre avec éclairage. Chambre des maîtres : Corniche au plafond. Lumières encastrées au plafond. Appliques murales design intégrées. Fenêtres en bois à double vitrage à l’élévation arrière. Radiateur. Dressing : Armoires encastrées design avec éclairage et rangements. Fenêtres en bois à double vitrage à l’élévation arrière. Radiateur. Lumières encastrées. Fenêtre en bois à double vitrage à l’élévation arrière. Salle de bains : WC flottant avec éclairage d’ambiance. Baignoire en forme de demi-œuf avec douche. Grande douche à l’italienne. Ses éviers design. Rangement intégré à l’intérieur des murs. Éclairage d’ambiance partout. Lumières encastrées. Chambre 2 :D armoires équipées avec façades miroir. Radiateur. Éclairage de chevet. Corniche au plafond. Éclairage encastré au plafond. Salle de bains : Éclairage encastré. Lavabo design. Grande douche à l’italienne. Escalier menant au deuxième étage Salle de bain : lucarne de luxe WC avec douche à l’italienne. Lavabo sur pied. Lumières encastrées. Chambre 3 radiateur. Portes en bois à double vitrage avec balcon juliette complet à l’élévation arrière. Bureau design aménagé et dans des armoires construites. Salle de bains privative : baignoire lambrissée. WC de bas niveau. Évier design sur piédestal. Chambre 4 armoire design aménagée. Radiateur Portes en bois à double vitrage vers le balcon juliette vers l’élévation arrière. Chambre 5 : deux lucarnes de luxe et un nouveau vitrail rotatif orné donnant sur le Roehampton Club. Fenêtres en bois à double vitrage sur l’élévation latérale. Radiateur. EXTÉRIEUR Arrière : jardin de 75' aménagé avec patio et aménagé en pelouse avec arbustes. Éclairage extérieur. Bureau à domicile / Studio : Chauffé. Éclairage. Avant : Parking hors rue pour 1/2 voitures. Éclairage extérieur. Accès latéral.