82.500 EUR
CARGANDO...
Bourganeuf - Casa y vivienda unifamiliar se vende
71.500 EUR
Casa y Vivienda unifamiliar (En venta)
Referencia:
EDEN-T101079771
/ 101079771
Referencia:
EDEN-T101079771
País:
FR
Ciudad:
Bourganeuf
Código postal:
23400
Categoría:
Residencial
Tipo de anuncio:
En venta
Tipo de inmeuble:
Casa y Vivienda unifamiliar
Superficie:
160 m²
Terreno:
200 m²
Habitaciones:
6
Dormitorios:
4
ANUNCIOS INMOBILIARIOS SIMILARES
PRECIO DEL M² EN LAS LOCALIDADES CERCANAS
| Ciudad |
Precio m2 medio casa |
Precio m2 medio piso |
|---|---|---|
| Francia | 2.937 EUR | 4.677 EUR |
| Limosín | 1.758 EUR | - |
| Creuse | 1.749 EUR | - |
| Alto Vienne | 1.694 EUR | - |
| Corrèze | 1.745 EUR | - |
| Domérat | 1.674 EUR | - |
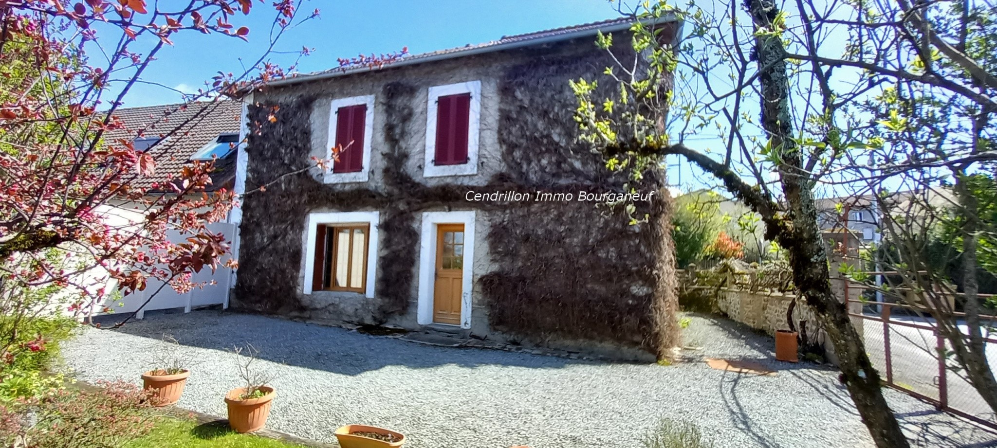

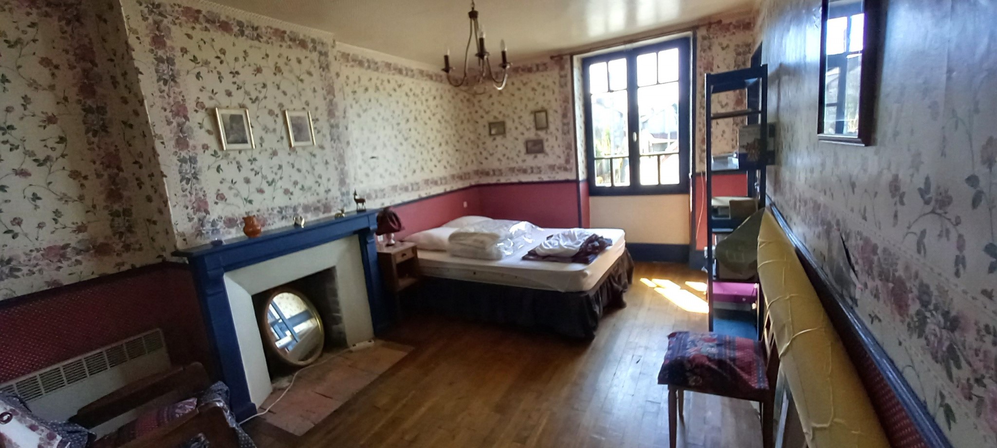
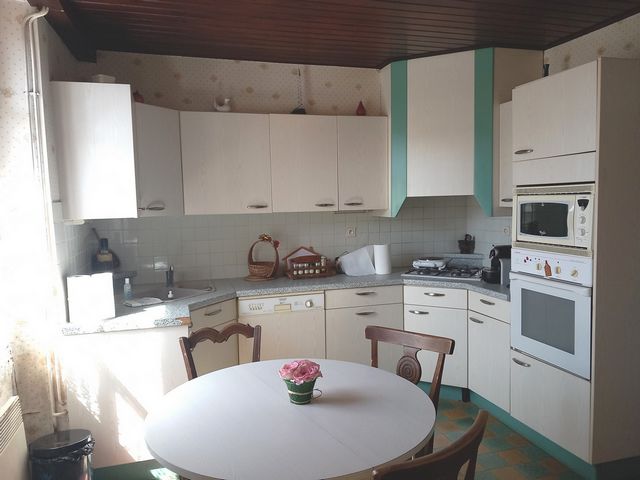
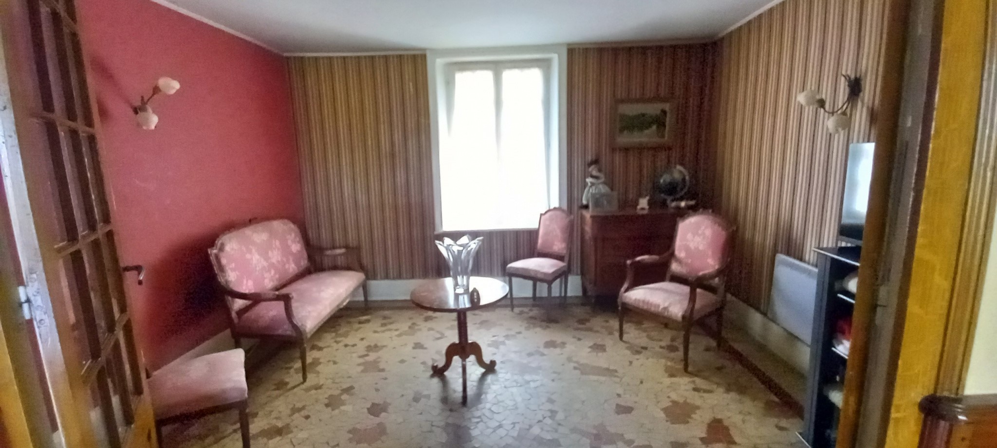
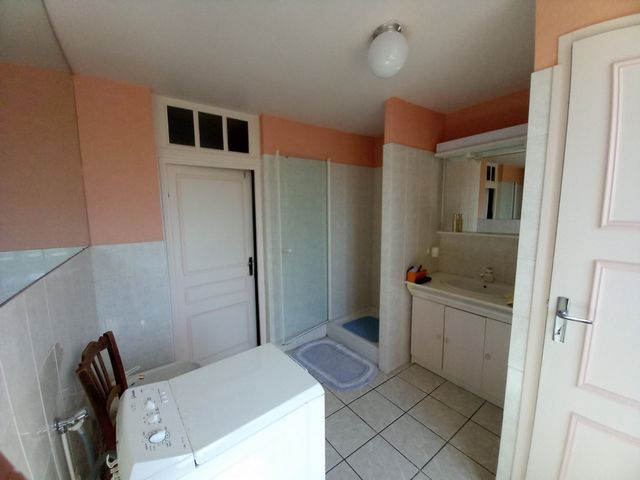
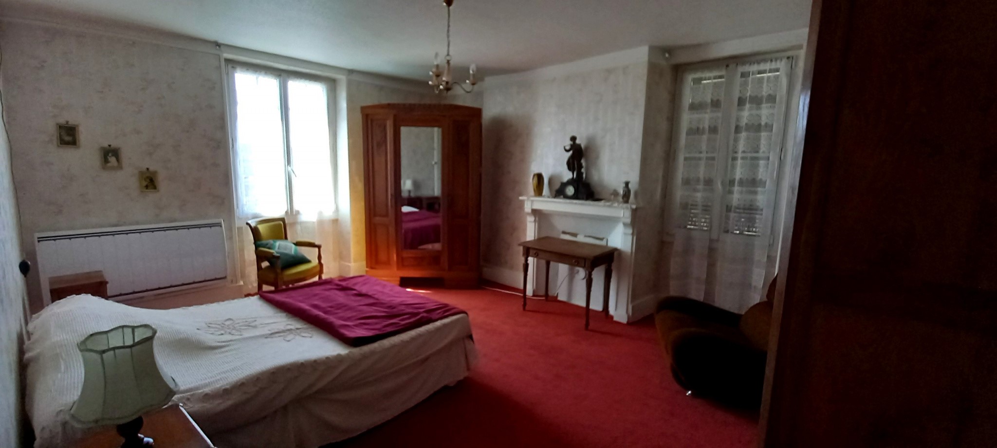
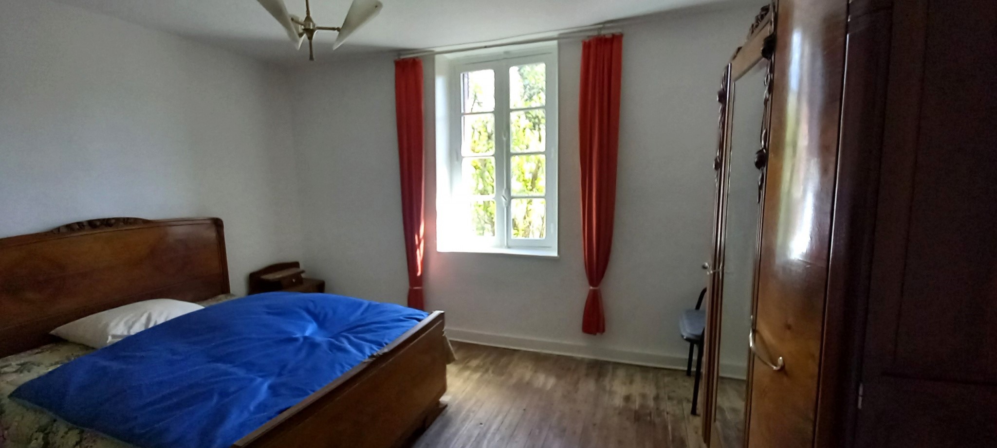
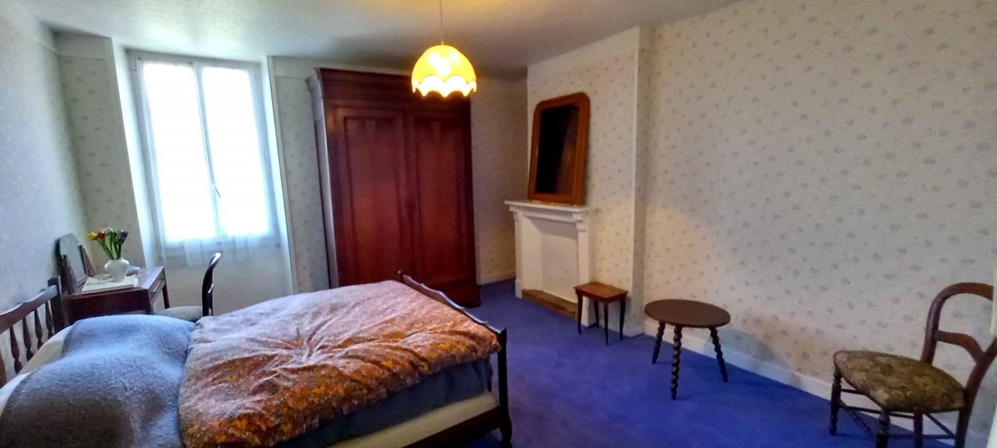

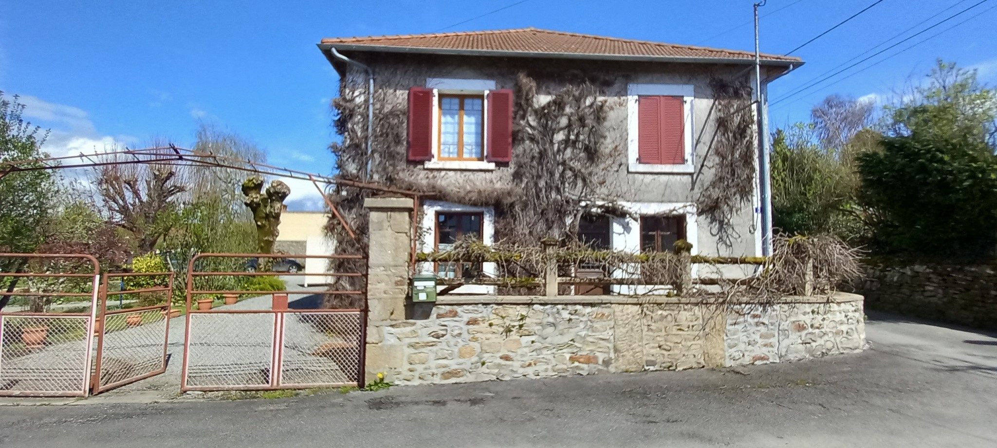
to refresh, on 200m2 of gravel
Ground floor
Small entrance hall with staircase: 1m2
Fitted kitchen: 3.70x3.10m (11.50m2), panelled ceiling
Corridor/other entrance: 3.30x2m (6.60m2) with Wc
Living room: 8.50x4m (34.30m2) tiled 1950, picture rails
Shower room: 2.70x2.80m (7.80m2) with cupboard for the tank and electrical panel
Pantry: 4x2.20m (8.80m2)
1st floor
4 bedrooms (2 with solid parquet floors and 2 carpeted), outdated wallpaper
Attic by stairs: 9.60x8.50m (81m2), floor layout slabs, two shear walls, battens, rafters and tiles changed in 2016, rain screen, the large timbers of the four-sided framework in good condition
The chimney flues are torn off under the roof
Total surface area of the plot 200m2, with gate for parking a vehicle
Heating by electric radiators
PVC and wood double glazed windows for the most part, aluminum shutters and metal shutters
Three-phase Linky meter, electrical installation taken over for the bathroom and kitchen
Sewage on the street nearby, but not connected
Interlocking tile roofing, traditional framework,
4-sloped roof from 2016, work by craftsman
A pleasant village house without major work
All services on foot
Property tax: €/year
DPE: E 315 /10
No asbestos
Note: the dimensions are approximate
The environmental risks inherent in this property are available on the website:
https://georisques.gouv.fr/ Ver más Ver menos Stenen dorpshuis, halfvrijstaand aan één kant, ~160m2 hab., 4 slaapkamers,
om op te frissen, op 200m2 grind
Benedenverdieping
Kleine inkomhal met trapopgang: 1m2
Ingerichte keuken: 3.70x3.10m (11.50m2), lambrisering plafond
Gang/andere ingang: 3.30x2m (6.60m2) met Wc
Woonkamer: 8.50x4m (34.30m2) betegeld 1950, schilderij rails
Doucheruimte: 2.70x2.80m (7.80m2) met kast voor de tank en elektrisch paneel
Bijkeuken: 4x2.20m (8.80m2)
1e verdieping
4 slaapkamers (2 met massieve parketvloer en 2 met vloerbedekking), verouderd behang
Zolder via trap: 9.60x8.50m (81m2), vloerindeling platen, twee schuifwanden, latten, spanten en tegels veranderd in 2016, regenscherm, de grote balken van het vierzijdige raamwerk in goede staat
De schoorsteenkanalen zijn onder het dak afgescheurd
Totale oppervlakte van het perceel 200m2, met poort voor het parkeren van een voertuig
Verwarming door elektrische radiatoren
PVC en houten dubbele beglazing voor het grootste deel, aluminium luiken en metalen luiken
Driefasige Linky-meter, elektrische installatie overgenomen voor de badkamer en keuken
Riolering op straat in de buurt, maar niet aangesloten
In elkaar grijpende pannendaken, traditioneel raamwerk,
4-schuin dak uit 2016, werk van vakman
Een aangenaam dorpshuis zonder grote werkzaamheden
Alle diensten te voet
Onroerende voorheffing: €/jaar
DPE: E 315 /10
Geen asbest
Let op: de afmetingen zijn bij benadering
De milieurisico's die inherent zijn aan deze woning zijn beschikbaar op de website:
https://georisques.gouv.fr/ Maison de bourg en pierres, mitoyenne sur un côté, ~160m2 hab., 4 chambres,
à rafraichir, sur 200m2 gravillonnés
Rez de chaussée
Petite entrée avec départ d'escalier : 1m2
Cuisine aménagée : 3,70x3,10m (11,50m2), lambris au plafond
Dégagement/autre entrée : 3,30x2m (6,60m2) avec Wc
Séjour : 8,50x4m (34,30m2) carrelé 1950, cimaises
Salle d'eau : 2,70x2,80m (7,80m2) avec placard pour le ballon et tableau électrique
Cellier : 4x2,20m (8,80m2)
1er étage
4 chambres (2 avec parquet massif et 2 moquettées), papier peint désuet
Grenier par escalier : 9,60x8,50m (81m2), dalles d'agencement au sol, deux murs de refend, les liteaux, chevrons et tuiles changés en 2016, film pare pluie, les gros bois de la charpente à quatre pans en bon état
Les conduits de cheminées sont arrasés sous toiture
Surface totale de la parcelle 200m2, avec portail permettant de garer un véhicule
Chauffage par radiateurs électriques
Huisseries pvc et bois double vitrage pour la plupart, volets alu et persiennes métalliques
Compteur Linky en triphasé, installation électrique reprise pour la salle d'eau et la cuisine
Tout à l'égout dans la rue à proximité, mais non raccordé
Couverture en tuiles mécaniques, charpente traditionnelle,
toiture à 4 pans de 2016, travaux par artisan
Une maison de bourg plaisante sans gros travaux
Tous services à pieds
Taxe foncière : €/an
DPE : E 315 /10
Pas d'amiante
Note : les dimensions sont approximatives
Les risques environnementaux inhérents à ce bien sont disponibles sur le site :
https://georisques.gouv.fr/ Stone village house, semi-detached on one side, ~160m2 hab., 4 bedrooms,
to refresh, on 200m2 of gravel
Ground floor
Small entrance hall with staircase: 1m2
Fitted kitchen: 3.70x3.10m (11.50m2), panelled ceiling
Corridor/other entrance: 3.30x2m (6.60m2) with Wc
Living room: 8.50x4m (34.30m2) tiled 1950, picture rails
Shower room: 2.70x2.80m (7.80m2) with cupboard for the tank and electrical panel
Pantry: 4x2.20m (8.80m2)
1st floor
4 bedrooms (2 with solid parquet floors and 2 carpeted), outdated wallpaper
Attic by stairs: 9.60x8.50m (81m2), floor layout slabs, two shear walls, battens, rafters and tiles changed in 2016, rain screen, the large timbers of the four-sided framework in good condition
The chimney flues are torn off under the roof
Total surface area of the plot 200m2, with gate for parking a vehicle
Heating by electric radiators
PVC and wood double glazed windows for the most part, aluminum shutters and metal shutters
Three-phase Linky meter, electrical installation taken over for the bathroom and kitchen
Sewage on the street nearby, but not connected
Interlocking tile roofing, traditional framework,
4-sloped roof from 2016, work by craftsman
A pleasant village house without major work
All services on foot
Property tax: €/year
DPE: E 315 /10
No asbestos
Note: the dimensions are approximate
The environmental risks inherent in this property are available on the website:
https://georisques.gouv.fr/