1.259.515 EUR
4 dorm
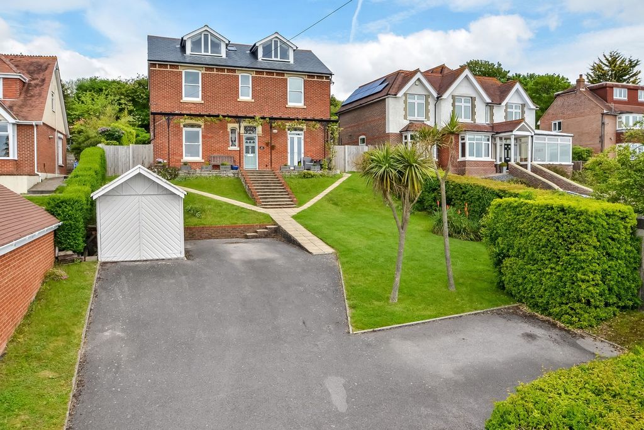
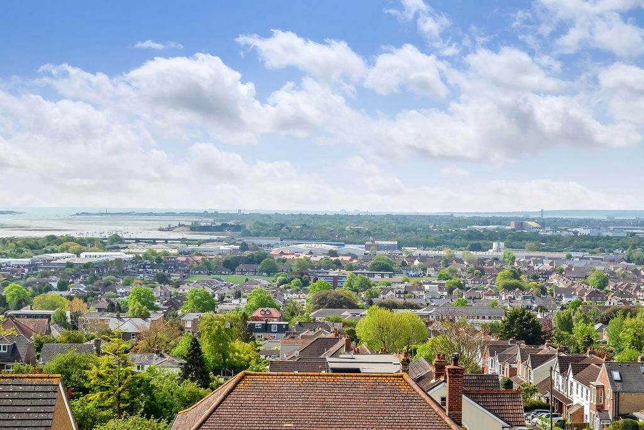
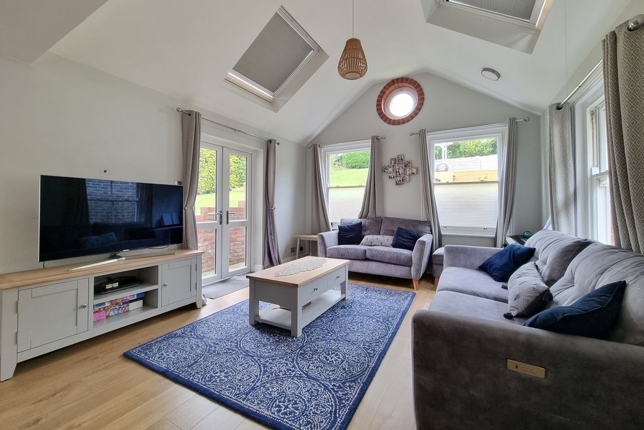
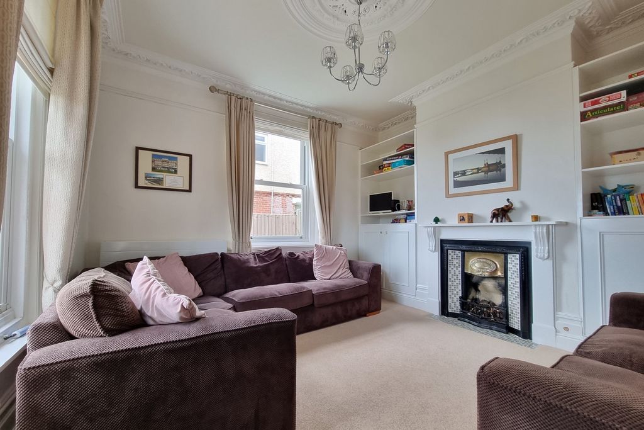
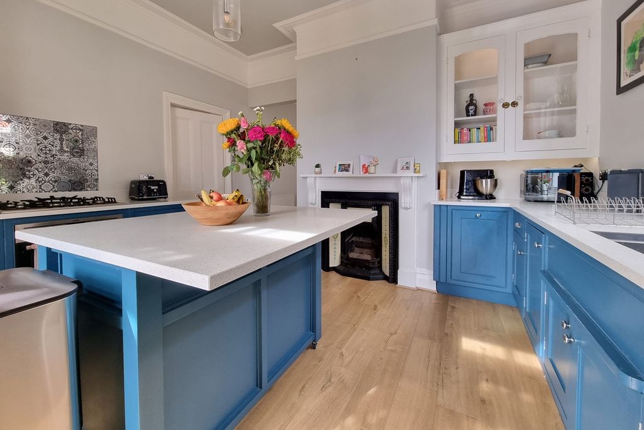
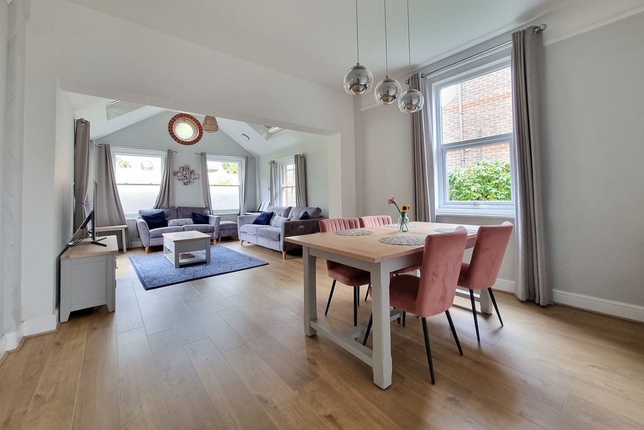
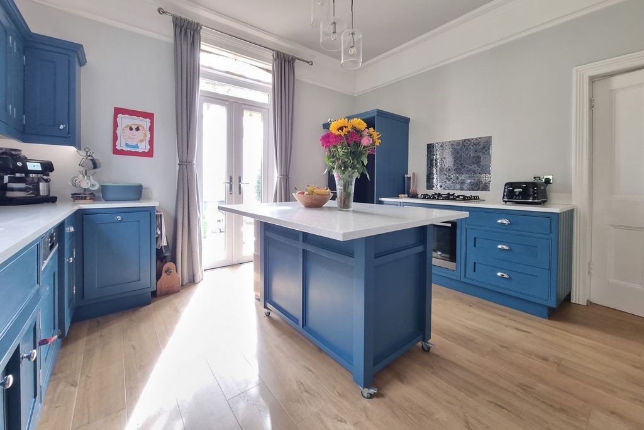

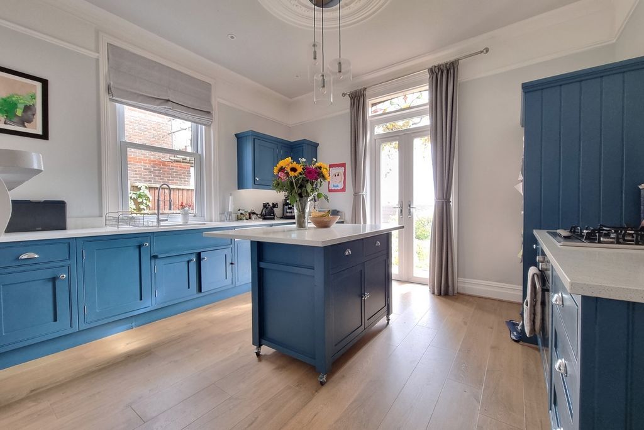


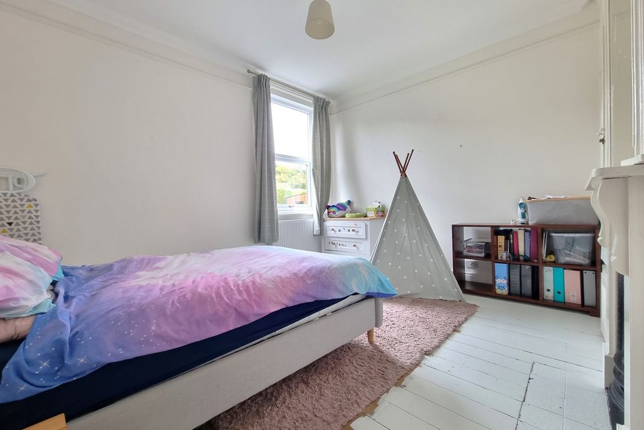




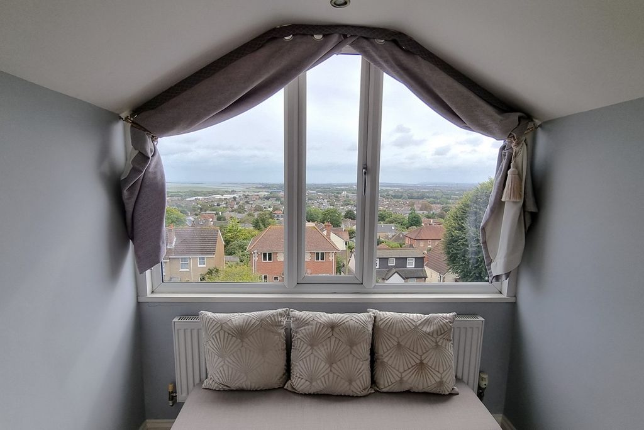

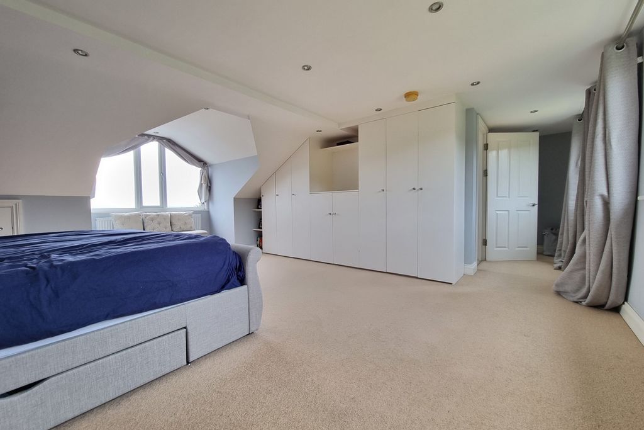

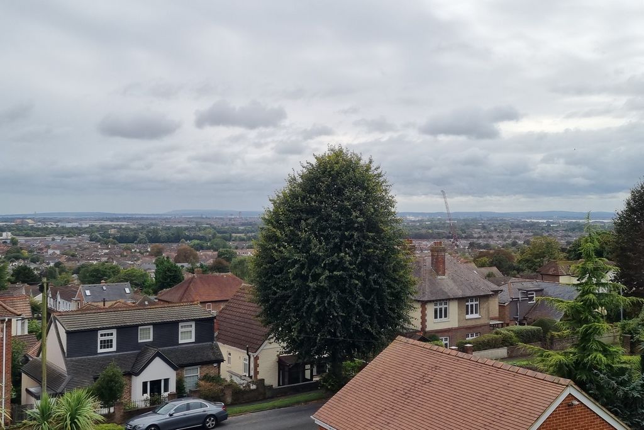

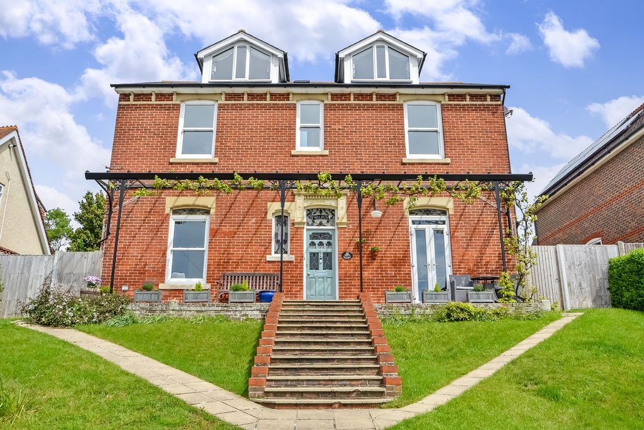






ENTRANCE Lowered kerb leading to tarmac turning area and driveway with off road parking for numerous cars, lawned garden to the left hand side, directly to the front of the property is a large hedge, former garage/store, central Y shaped pathway with central steps leading to lawned areas to the either side with central steps leading to covered veranda, to either side of the property are mature hedges and pedestrian gates leading to rear and side gardens and garage (Planning approved to build a larger garage).
COVERED VERANDA Quarry tiled flooring, glass roof with supporting pillars and vine over, feature leadlight stained glass main front door with plaque over depicting house name with matching window to one side, leading to:
HALLWAY Balustrade staircase rising to first floor, ceiling coving, dado rail, stripped and stained floorboards, roll top radiator, understairs storage cupboard, central heating control switch, high skirting boards, doors to primary rooms.
SITTING ROOM 13' 5" x 13' 5" (4.09m x 4.09m) Double glazed sash window to front aspect with leadlight stained glass window over and outstanding views towards the City of Portsmouth, the Solent and Isle of Wight beyond, high skirting boards, panelled door, double glazed sash window to side aspect, radiator, central chimney breast with wood surround fireplace, cast iron inlay with mosaic tiles and brass canopy, built-in storage cupboards and shelving to either side, ornate ceiling coving and ceiling rose, high level circular window overlooking garden.
STUDY 12' 6" x 9' 8" (3.81m x 2.95m) Double glazed sash window to side aspect, double glazed door leading to rear garden, central chimney breast with recess built-in storage cupboard to one side, high ceiling with rose, picture rail, radiator.
KITCHEN 13' 7" x 13' 4" (4.14m x 4.06m) Square opening leading into dining area, interlinking to living room, overall depth of adjoining rooms 40'0".
Comprehensive range of blue fronted wall and floor units with quartz work surface, inset 1½ bowl sink unit with quartz drainer, double glazed sash window to side aspect, integrated AEG dishwasher with matching door, central chimney breast with surround fireplace, cast iron inlay and tiles, built-in dresser style unit to one side with glazed panelled doors, high ceiling with rose and coving, ceiling spotlights, wood laminate flooring, twin double glazed doors to front aspect leading veranda with outstanding views towards the City of Portsmouth and Isle of Wight in the distance, inset Neff five ring gas hob with oven under, range of pan drawers, space for free standing American style fridge/freezer, central island with breakfast bar to one side, quartz work surface with cupboards under, radiator.
DINING ROOM 13' 3" x 12' 5" (4.04m x 3.78m) Opening directly into living room. Double glazed window to side aspect, matching flooring, recess to chimney breast with built-in storage cupboards. LIVING ROOM 13' 0" x 12' 7" (3.96m x 3.84m) Double glazed sash window to side, twin double-glazed doors and windows to rear aspect overlooking garden, feature vaulted ceiling with ceiling height of 10'10", two skylight windows with blinds, high level circular windows to rear aspect. UTILITY ROOM 8' 9" x 6' 8" (2.67m x 2.03m) Twin double glazed windows to rear aspect overlooking garden, high ceiling with high level built-in storage cupboards, spotlights, recess with space for fridge/freezer and open shelving to one side and large cupboard to the other, wooden work surface with butler style sink, mixer tap and cupboards under, plumbing for washing machine, part-glazed panelled door leading to shower room, ceramic tiled surrounds, controls for central heating.
SHOWER ROOM Tiled shower cubicle with panelled door, wooden surface with circular wash hand basin and mixer tap, tiled splashback, close coupled w.c., with dual flush, tiled flooring, radiator, extractor fan, ceiling spotlights.
FIRST FLOOR Landing with balustrade, dado rail, doors to primary rooms, double glazed sash window to front aspect with outstanding views towards the City of Portsmouth and Isle of Wight in the distance, radiator, balustrade staircase rising to top floor, doors to primary rooms.
BEDROOM 2 13' 5" x 13' 5" (4.09m x 4.09m) Double glazed sash window to front aspect with views toward the City of Portsmouth and the Isle of Wight beyond, matching window to side aspect, central chimney breast with cast iron surround fireplace, built-in wardrobe to one side with drawers under, ceiling rose and coving, picture rail, panelled door, radiator.
BEDROOM 3 13' 6" x 13' 3" (4.11m x 4.04m) Double glazed sash window to front aspect with views towards Langstone Harbour, Hayling Island, the City of Portsmouth and the Isle of Wight in the distance, matching sash window to side aspect, central chimney breast with built-in wardrobe to one side with drawers under, ceiling rose and coving, picture rail, radiator, panelled door. BEDROOM 4 13' 4" x 12' 6" (4.06m x 3.81m) Stripped and painted floorboards, double glazed window to rear aspect with views over the garden towards grazing fields beyond, radiator, high ceiling with coving, picture rail, central chimney breast with wood surround fireplace and cast-iron inlay, built-in wardrobe to one side with cupboards under, panelled door, radiator. FAMILY BATHROOM White suite comprising: panelled bath, fully ceramic tiled to walls with large mirror, chrome heated towel rail, pedestal wash hand basin, double glazed window to rear aspect, close coupled w.c., with dual flush, corner shower cubicle with curved panelled door, extractor fan, ceiling coving, panelled door.
BEDROOM 5 12' 6" x 9' 9" (3.81m x 2.97m) 12'6" x 9'9" Double glazed window to rear aspect overlooking garden and grazing fields beyond, central chimney breast with built-in wardrobe to one side and drawer under, high ceiling with spotlights, picture rail, panelled door, radiator.
TOP FLOOR Landing with large skylight window, door to: BEDROOM 1 19' 3" x 16' 2" (5.87m x 4.93m) Double glazed dormer window to rear aspect overlooking garden and grazing fields and tree line beyond, slight eaves to ceiling restricting headroom, access to loft storage eaves, range of built-in wardrobes to one wall with hanging space and shelving, feature double glazed dormer window to front aspect with outstanding views towards Langstone Harbour, Hayling Island, the City of Portsmouth and the Isle of Wight beyond, radiator, ceiling spotlights.
DRESSING ROOM 13' 0" x 10' 11" into dormer (3.96m x 3.33m) Range of mirror fronted wardrobes to one wall with hanging space and shelving, one wardrobe housing boiler supplying domestic hot water and central heating (not tested), ceiling spotlights, slight eaves to ceiling restricting headroom, access to loft storage space, radiator, double glazed feature window to front aspect with space for day bed under and outstanding views towards Langstone Harbour, Hayling Island, City of Portsmouth and Isle of Wight beyond, radiator, panelled door. SHOWER ROOM Fully ce... Ver más Ver menos PROPERTY SUMMARY Walden is an impressive, elevated Edwardian family home with an impressive symmetrical frontage, it sits proudly back from the road with panoramic views towards the City of Portsmouth, Langstone Harbour and Hayling Island. The accommodation provides 2730 sq ft of living space arranged over three floors and comprises: hallway, sitting room, study, kitchen opening into an open plan dining and living area with vaulted ceiling, a shower room and utility room on the ground floor with four double bedrooms and a large family bathroom on the first floor with the primary bedroom suite on the top floor with a separate dressing room and en-suite shower room. The property has an impressive, covered veranda at the front, sash style double glazed windows, central heating, fitted floor coverings an enclosed rear garden with decked and paved areas, as well as side pedestrian access to either side of the property also within grounds are two storage sheds and a garage as well as extensive parking facilities. Walden is located in one of Drayton's most popular, elevated locations and is ideally suited for the growing family and is within catchment for both Court Lane and Springfield Schools (subject to confirmation), early internal viewing is strongly recommended in order to appreciate both the accommodation and location on offer.
ENTRANCE Lowered kerb leading to tarmac turning area and driveway with off road parking for numerous cars, lawned garden to the left hand side, directly to the front of the property is a large hedge, former garage/store, central Y shaped pathway with central steps leading to lawned areas to the either side with central steps leading to covered veranda, to either side of the property are mature hedges and pedestrian gates leading to rear and side gardens and garage (Planning approved to build a larger garage).
COVERED VERANDA Quarry tiled flooring, glass roof with supporting pillars and vine over, feature leadlight stained glass main front door with plaque over depicting house name with matching window to one side, leading to:
HALLWAY Balustrade staircase rising to first floor, ceiling coving, dado rail, stripped and stained floorboards, roll top radiator, understairs storage cupboard, central heating control switch, high skirting boards, doors to primary rooms.
SITTING ROOM 13' 5" x 13' 5" (4.09m x 4.09m) Double glazed sash window to front aspect with leadlight stained glass window over and outstanding views towards the City of Portsmouth, the Solent and Isle of Wight beyond, high skirting boards, panelled door, double glazed sash window to side aspect, radiator, central chimney breast with wood surround fireplace, cast iron inlay with mosaic tiles and brass canopy, built-in storage cupboards and shelving to either side, ornate ceiling coving and ceiling rose, high level circular window overlooking garden.
STUDY 12' 6" x 9' 8" (3.81m x 2.95m) Double glazed sash window to side aspect, double glazed door leading to rear garden, central chimney breast with recess built-in storage cupboard to one side, high ceiling with rose, picture rail, radiator.
KITCHEN 13' 7" x 13' 4" (4.14m x 4.06m) Square opening leading into dining area, interlinking to living room, overall depth of adjoining rooms 40'0".
Comprehensive range of blue fronted wall and floor units with quartz work surface, inset 1½ bowl sink unit with quartz drainer, double glazed sash window to side aspect, integrated AEG dishwasher with matching door, central chimney breast with surround fireplace, cast iron inlay and tiles, built-in dresser style unit to one side with glazed panelled doors, high ceiling with rose and coving, ceiling spotlights, wood laminate flooring, twin double glazed doors to front aspect leading veranda with outstanding views towards the City of Portsmouth and Isle of Wight in the distance, inset Neff five ring gas hob with oven under, range of pan drawers, space for free standing American style fridge/freezer, central island with breakfast bar to one side, quartz work surface with cupboards under, radiator.
DINING ROOM 13' 3" x 12' 5" (4.04m x 3.78m) Opening directly into living room. Double glazed window to side aspect, matching flooring, recess to chimney breast with built-in storage cupboards. LIVING ROOM 13' 0" x 12' 7" (3.96m x 3.84m) Double glazed sash window to side, twin double-glazed doors and windows to rear aspect overlooking garden, feature vaulted ceiling with ceiling height of 10'10", two skylight windows with blinds, high level circular windows to rear aspect. UTILITY ROOM 8' 9" x 6' 8" (2.67m x 2.03m) Twin double glazed windows to rear aspect overlooking garden, high ceiling with high level built-in storage cupboards, spotlights, recess with space for fridge/freezer and open shelving to one side and large cupboard to the other, wooden work surface with butler style sink, mixer tap and cupboards under, plumbing for washing machine, part-glazed panelled door leading to shower room, ceramic tiled surrounds, controls for central heating.
SHOWER ROOM Tiled shower cubicle with panelled door, wooden surface with circular wash hand basin and mixer tap, tiled splashback, close coupled w.c., with dual flush, tiled flooring, radiator, extractor fan, ceiling spotlights.
FIRST FLOOR Landing with balustrade, dado rail, doors to primary rooms, double glazed sash window to front aspect with outstanding views towards the City of Portsmouth and Isle of Wight in the distance, radiator, balustrade staircase rising to top floor, doors to primary rooms.
BEDROOM 2 13' 5" x 13' 5" (4.09m x 4.09m) Double glazed sash window to front aspect with views toward the City of Portsmouth and the Isle of Wight beyond, matching window to side aspect, central chimney breast with cast iron surround fireplace, built-in wardrobe to one side with drawers under, ceiling rose and coving, picture rail, panelled door, radiator.
BEDROOM 3 13' 6" x 13' 3" (4.11m x 4.04m) Double glazed sash window to front aspect with views towards Langstone Harbour, Hayling Island, the City of Portsmouth and the Isle of Wight in the distance, matching sash window to side aspect, central chimney breast with built-in wardrobe to one side with drawers under, ceiling rose and coving, picture rail, radiator, panelled door. BEDROOM 4 13' 4" x 12' 6" (4.06m x 3.81m) Stripped and painted floorboards, double glazed window to rear aspect with views over the garden towards grazing fields beyond, radiator, high ceiling with coving, picture rail, central chimney breast with wood surround fireplace and cast-iron inlay, built-in wardrobe to one side with cupboards under, panelled door, radiator. FAMILY BATHROOM White suite comprising: panelled bath, fully ceramic tiled to walls with large mirror, chrome heated towel rail, pedestal wash hand basin, double glazed window to rear aspect, close coupled w.c., with dual flush, corner shower cubicle with curved panelled door, extractor fan, ceiling coving, panelled door.
BEDROOM 5 12' 6" x 9' 9" (3.81m x 2.97m) 12'6" x 9'9" Double glazed window to rear aspect overlooking garden and grazing fields beyond, central chimney breast with built-in wardrobe to one side and drawer under, high ceiling with spotlights, picture rail, panelled door, radiator.
TOP FLOOR Landing with large skylight window, door to: BEDROOM 1 19' 3" x 16' 2" (5.87m x 4.93m) Double glazed dormer window to rear aspect overlooking garden and grazing fields and tree line beyond, slight eaves to ceiling restricting headroom, access to loft storage eaves, range of built-in wardrobes to one wall with hanging space and shelving, feature double glazed dormer window to front aspect with outstanding views towards Langstone Harbour, Hayling Island, the City of Portsmouth and the Isle of Wight beyond, radiator, ceiling spotlights.
DRESSING ROOM 13' 0" x 10' 11" into dormer (3.96m x 3.33m) Range of mirror fronted wardrobes to one wall with hanging space and shelving, one wardrobe housing boiler supplying domestic hot water and central heating (not tested), ceiling spotlights, slight eaves to ceiling restricting headroom, access to loft storage space, radiator, double glazed feature window to front aspect with space for day bed under and outstanding views towards Langstone Harbour, Hayling Island, City of Portsmouth and Isle of Wight beyond, radiator, panelled door. SHOWER ROOM Fully ce...