CARGANDO...
Saint-Martin-en-Bière - Casa y vivienda unifamiliar se vende
850.000 EUR
Casa y Vivienda unifamiliar (En venta)
Referencia:
EDEN-T100914516
/ 100914516
Referencia:
EDEN-T100914516
País:
FR
Ciudad:
Saint-Martin-En-Biere
Código postal:
77630
Categoría:
Residencial
Tipo de anuncio:
En venta
Tipo de inmeuble:
Casa y Vivienda unifamiliar
Superficie:
353 m²
Terreno:
2.241 m²
Habitaciones:
9
Dormitorios:
6
Cuartos de baño:
2
Aseos:
4
Aparcamiento(s):
1
Terassa:
Sí
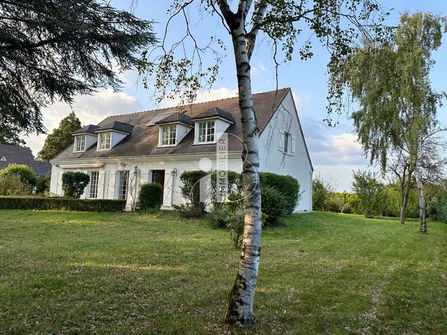
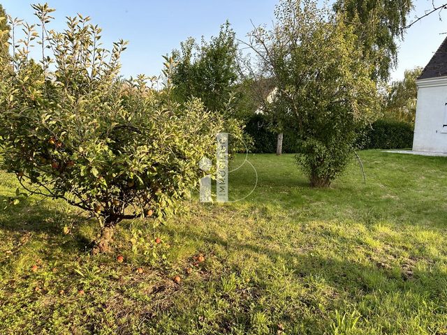
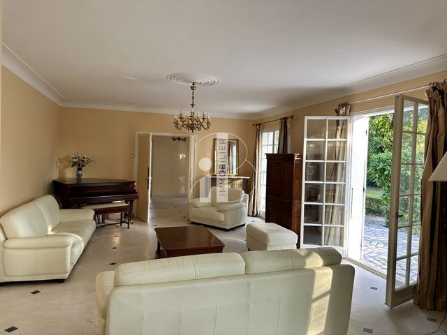
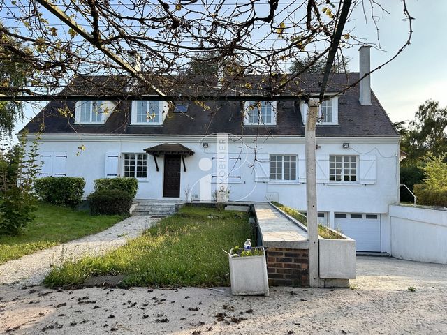
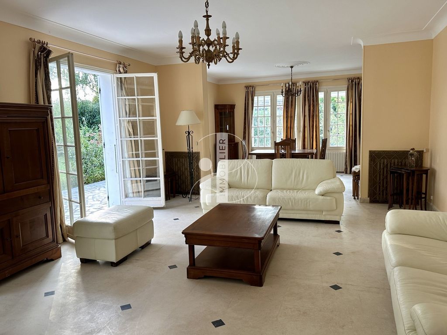
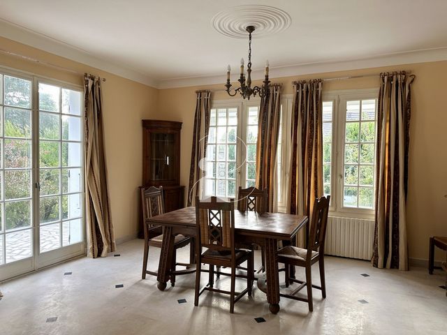

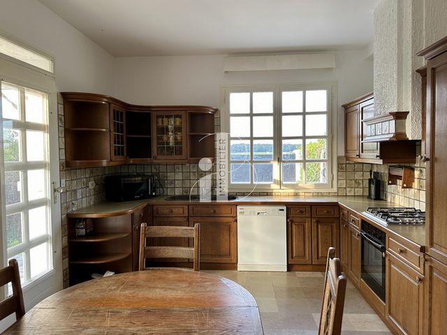

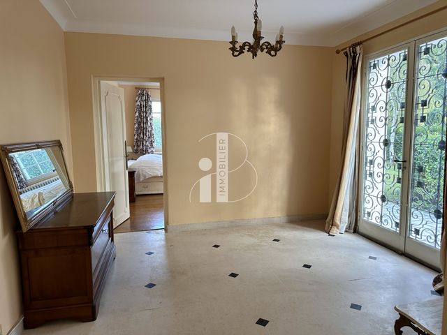

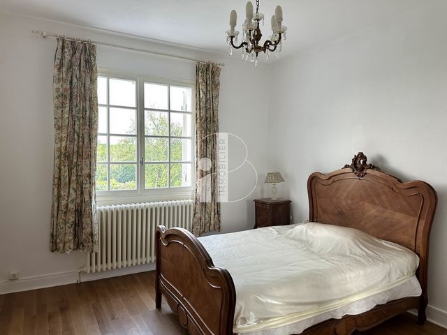
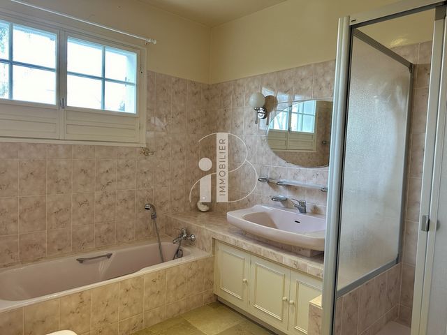
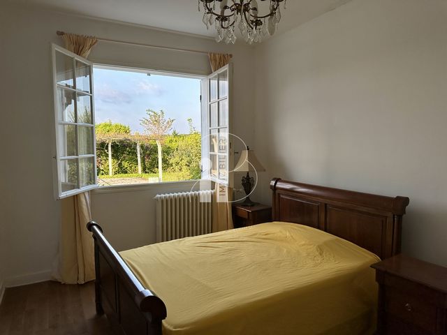
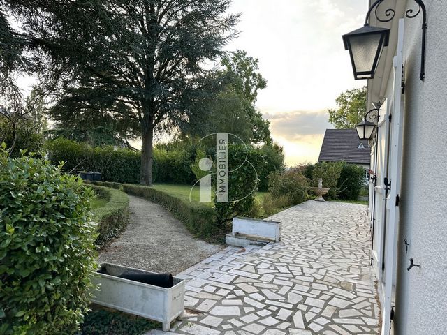
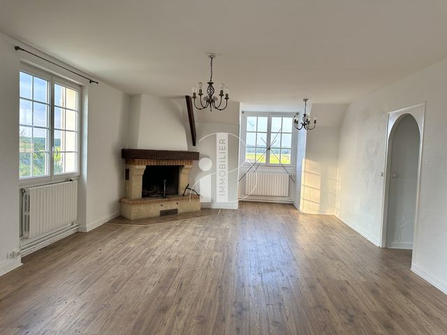

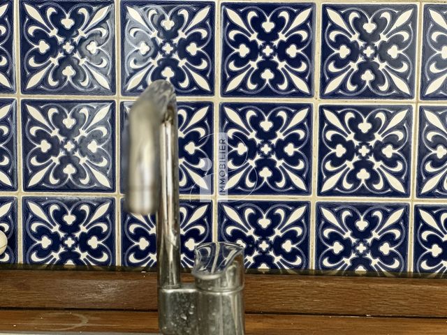
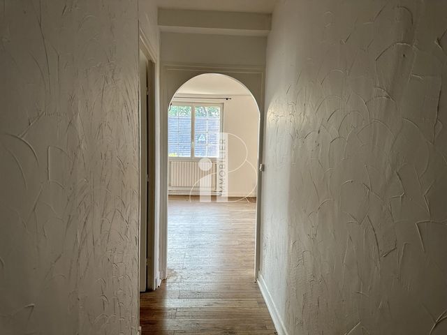
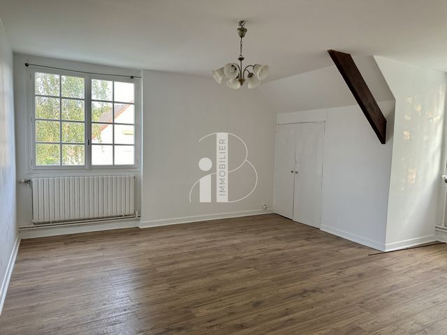
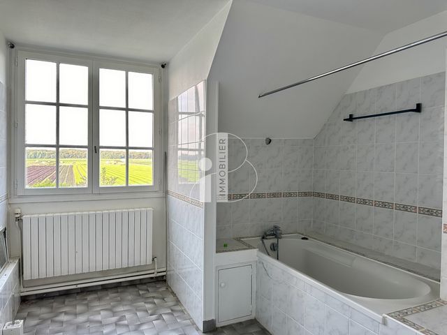
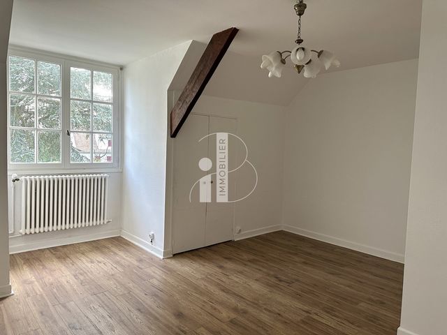
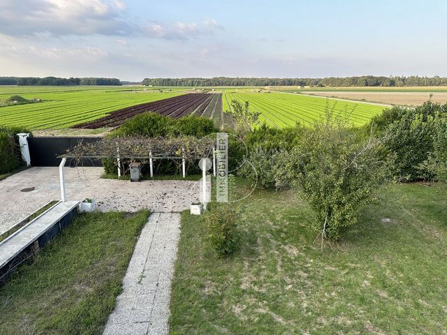
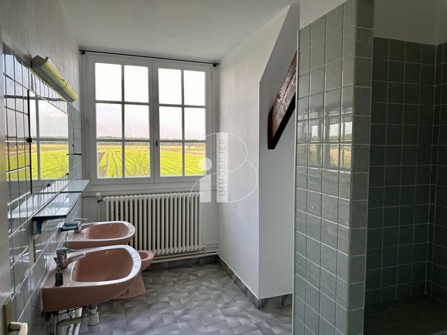
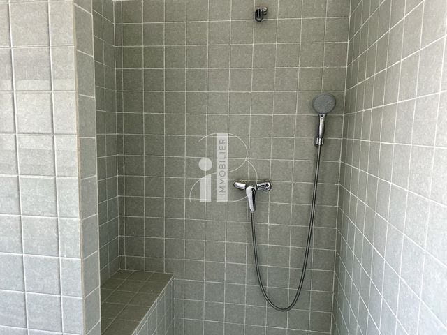
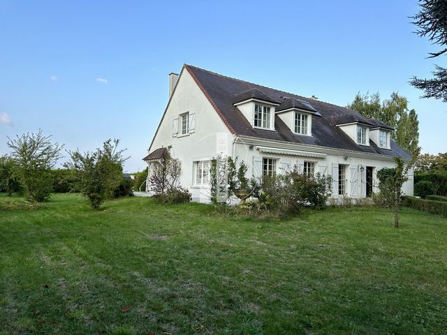
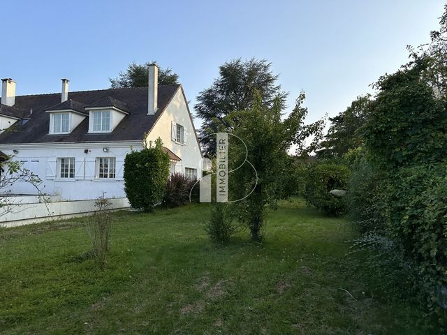
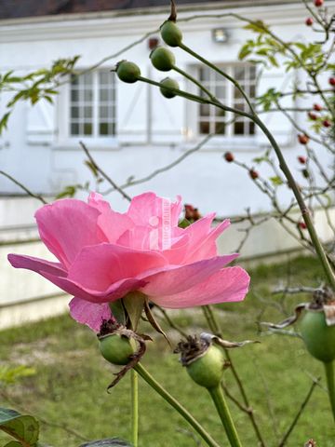
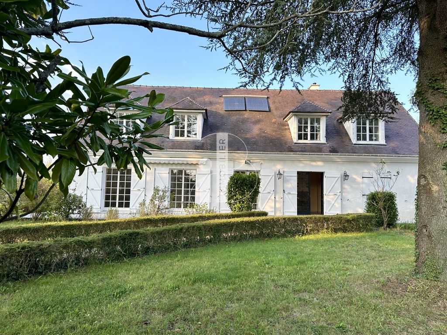

This property perfectly embodies the spirit of A LARGE FAMILY HOME combining privacy, comfort and conviviality, in a chic and elegant country atmosphere.
The day area includes a large ENTRANCE HALL, a SPACIOUS LIVING ROOM of 50 m2 enjoying a beautiful exposure and a view of the orchard and a DINING KITCHEN of 18 m2, carefully equipped.
On the night side, the MASTER SUITE of 16m2 of the most pleasant, includes a BEDROOM with water point, offering a breathtaking view of the garden.
THREE MORE BEDROOMS, with areas of 11, 13 and 16 m2, are cleverly distributed at the ends of the house, guaranteeing independence and tranquility. A bathroom with shower and a guest toilet complete this harmonious set.
In the basement, the boiler room with its gas boilers and thermodynamic water tank, various storage spaces, a workshop, and a double garage with automatic doors.
LA DEPANDENCE, on the 1st floor of the house, offers a magnificent view of the surrounding plain. It consists of a DINING KITCHEN, a LIVING ROOM of 41 m2 with triple exposure, a LARGE MASTER BEDROOM of 24 m2 with its sleeping area and shower room, TWO BEDROOMS of 16 and 19 m2, a linen room and guest toilets.
Convertible attic space is also available to meet all your additional needs.
The 2,241 m2 GARDEN, with an orchard and a pergola adorned with vines, invites you to relax and offers a panoramic view of the surrounding countryside.
It should be noted that the residual building potential opens up many possibilities, whether for the installation of a swimming pool or any other project.
Technical notes: cabochon travertine and parquet flooring, city gas heating in both properties, double glazed wooden frames, DPE 'D'
This contemporary property is a PERFECT HARMONY between PRIVACY, COMFORT and CONVIVIALITY, and this, with NATURAL ELEGANCE!
Come and discover this LARGE FAMILY HOME where every detail has been carefully thought out to offer an EXCEPTIONAL QUALITY OF LIFE.
Your contact: Ludivine POURON ... or by e-mail ...
Features:
- Terrace
- Garden Ver más Ver menos A 4 KM DE BARBIZON dans un VILLAGE prisé, découvrez cette PROPRIETE DE PLAIN PIED d'environ de 200 m2 habitables, avec dépendance de 154 m2 le tout au cœur d'un jardin de 2.241 m2.
Cette propriété incarne à la perfection l'esprit d’UNE GRANDE DEMEURE FAMILIALE alliant intimité, confort et convivialité, dans une atmosphère campagne chic et élégante.
L’espace jour comprend un vaste HALL D'ENTREE, un SPACIEUX SALON de 50 m2 profitant d'une belle exposition et une vue sur le verger et une CUISINE DINATOIRE de 18 m2, soigneusement équipée.
Du côté nuit, la SUITE PARENTALE de 16m2 des plus agréables, comprend une CHAMBRE avec point d'eau, offrant une vue imprenable sur le jardin.
TROIS AUTRES CHAMBRES, aux surfaces de 11, 13 et 16 m2, sont intelligemment réparties aux extrémités de la maison, garantissant ainsi indépendance et tranquillité. Une salle de bains avec douche ainsi que des toilettes invités viennent compléter cet ensemble harmonieux.
Au sous-sol, la chaufferie avec ses chaudières au gaz et ballon d'eau thermodynamique, divers espaces de rangements, un atelier, et un double garage avec portes automatiques.
LA DEPANDENCE, au 1er étage de la maison, offre une magnifique vue sur la plaine environnante. Elle se compose d'une CUISINE DINATOIRE, un SALON de 41 m2 avec triple exposition, une GRANDE CHAMBRE PARENTALE de 24 m2 avec son espace nuit et salle d'eau, DEUX CHAMRES de 16 et 19 m2, une lingerie et des toilettes invités.
Des combles aménageables sont également disponibles pour répondre à tous vos besoins supplémentaires.
Le JARDIN de 2 241 m2, agrémenté d'un verger et d'une pergola ornée de vignes, invite à la détente et offre une vue panoramique sur la campagne environnante.
A noter que le potentiel constructible résiduel ouvre de nombreuses possibilités, que ce soit pour l'installation d'une piscine ou tout autre projet.
Notes techniques : travertin à cabochon et parquet au sol, chauffage au gaz de ville dans les deux propriétés, huisseries bois double vitrage, DPE 'D'
Cette propriété contemporaine est une PARFAITE HARMONIE entre INTIMITE CONFORT et CONVIVIALITE, et ce, avec ELEGANCE NATURELLE !
Venez découvrir cette GRANDE DEMEURE FAMILIALE où chaque détail a été soigneusement pensé pour offrir une QUALITE DE VIE EXCEPTIONNELLE.
Votre contact : Ludivine POURON ... ou par e-mail ...
Features:
- Terrace
- Garden 4 KM FROM BARBIZON in a popular VILLAGE, discover this SINGLE-STOREY PROPERTY of about 200 m2 of living space, with outbuilding of 154 m2 all in the heart of a garden of 2,241 m2.
This property perfectly embodies the spirit of A LARGE FAMILY HOME combining privacy, comfort and conviviality, in a chic and elegant country atmosphere.
The day area includes a large ENTRANCE HALL, a SPACIOUS LIVING ROOM of 50 m2 enjoying a beautiful exposure and a view of the orchard and a DINING KITCHEN of 18 m2, carefully equipped.
On the night side, the MASTER SUITE of 16m2 of the most pleasant, includes a BEDROOM with water point, offering a breathtaking view of the garden.
THREE MORE BEDROOMS, with areas of 11, 13 and 16 m2, are cleverly distributed at the ends of the house, guaranteeing independence and tranquility. A bathroom with shower and a guest toilet complete this harmonious set.
In the basement, the boiler room with its gas boilers and thermodynamic water tank, various storage spaces, a workshop, and a double garage with automatic doors.
LA DEPANDENCE, on the 1st floor of the house, offers a magnificent view of the surrounding plain. It consists of a DINING KITCHEN, a LIVING ROOM of 41 m2 with triple exposure, a LARGE MASTER BEDROOM of 24 m2 with its sleeping area and shower room, TWO BEDROOMS of 16 and 19 m2, a linen room and guest toilets.
Convertible attic space is also available to meet all your additional needs.
The 2,241 m2 GARDEN, with an orchard and a pergola adorned with vines, invites you to relax and offers a panoramic view of the surrounding countryside.
It should be noted that the residual building potential opens up many possibilities, whether for the installation of a swimming pool or any other project.
Technical notes: cabochon travertine and parquet flooring, city gas heating in both properties, double glazed wooden frames, DPE 'D'
This contemporary property is a PERFECT HARMONY between PRIVACY, COMFORT and CONVIVIALITY, and this, with NATURAL ELEGANCE!
Come and discover this LARGE FAMILY HOME where every detail has been carefully thought out to offer an EXCEPTIONAL QUALITY OF LIFE.
Your contact: Ludivine POURON ... or by e-mail ...
Features:
- Terrace
- Garden