719.663 EUR
3 hab
4 dorm
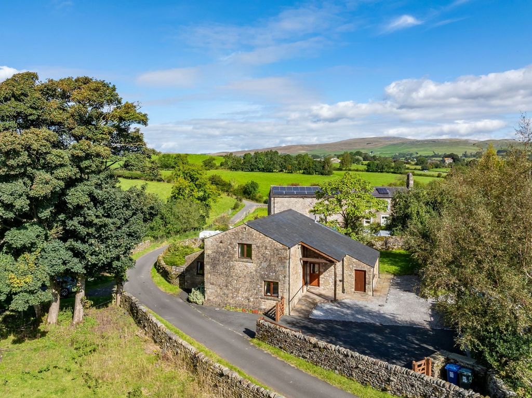

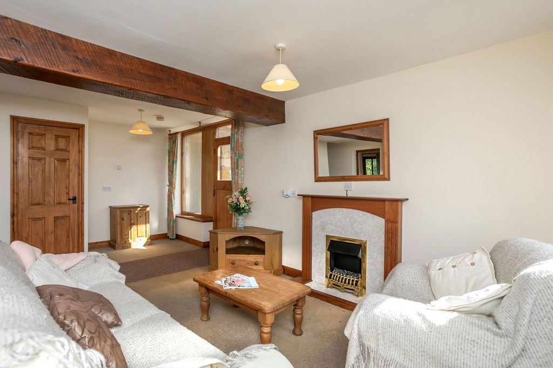
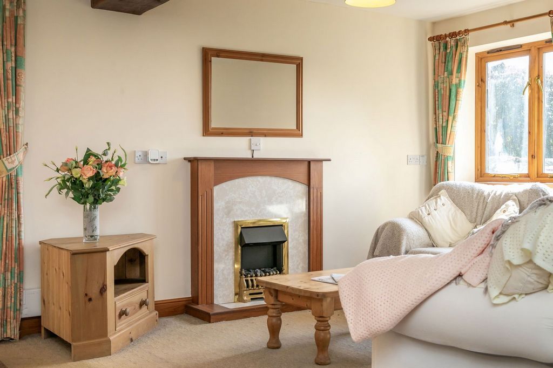
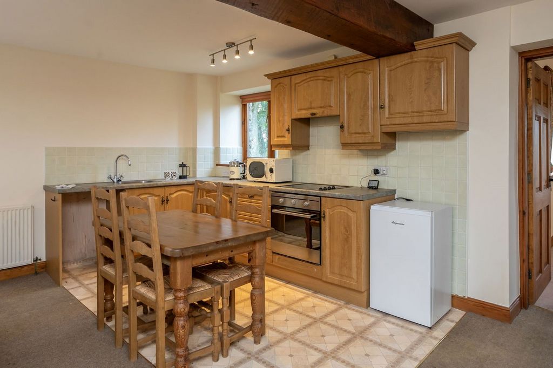
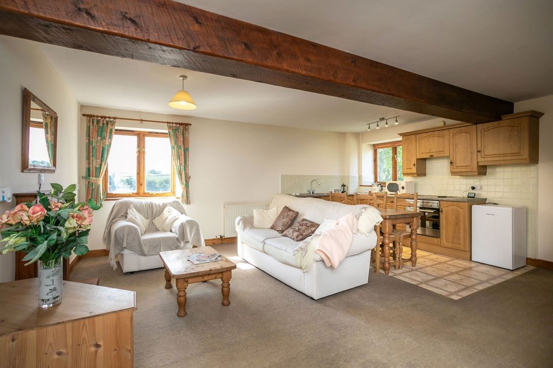
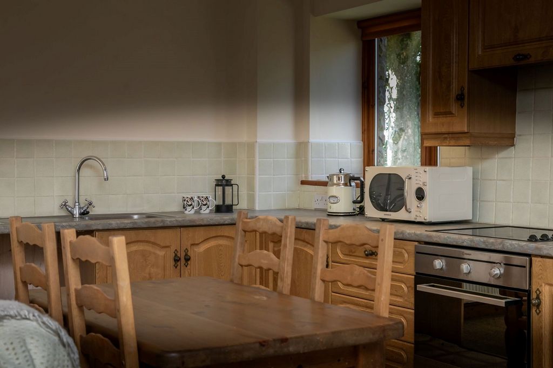
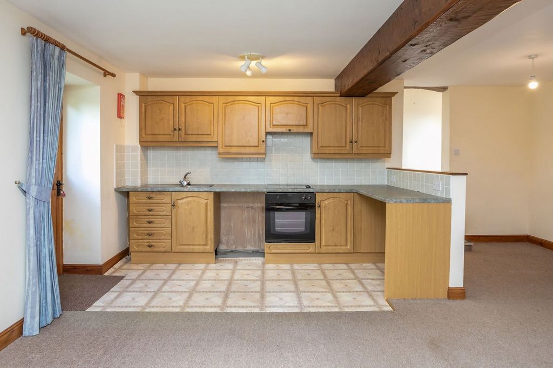
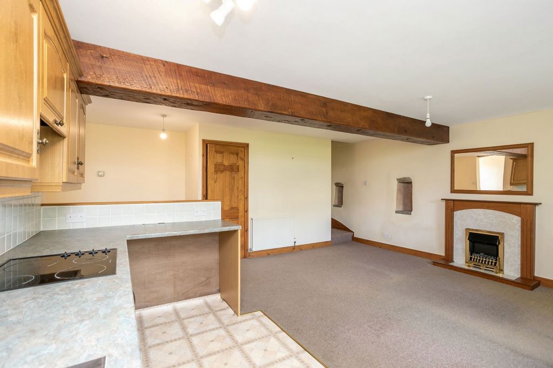

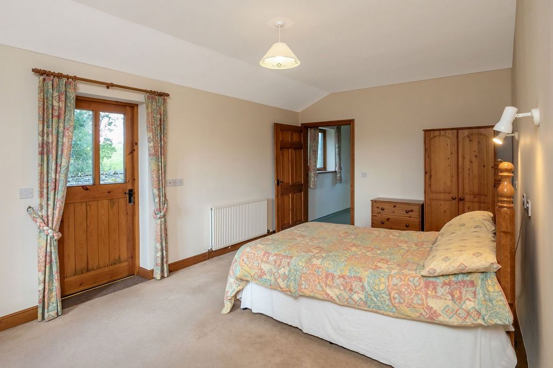



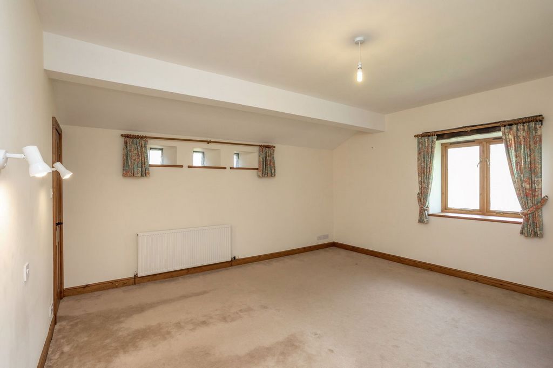
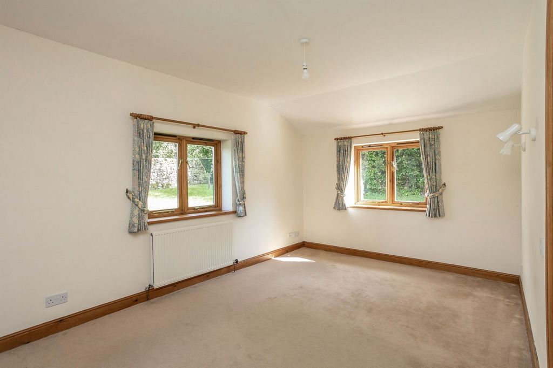
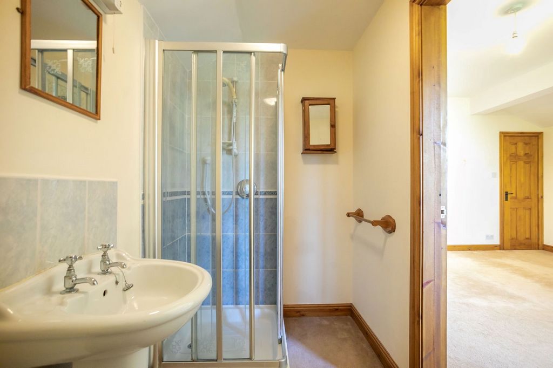
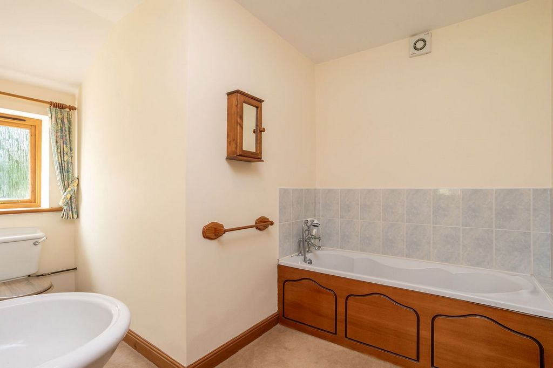
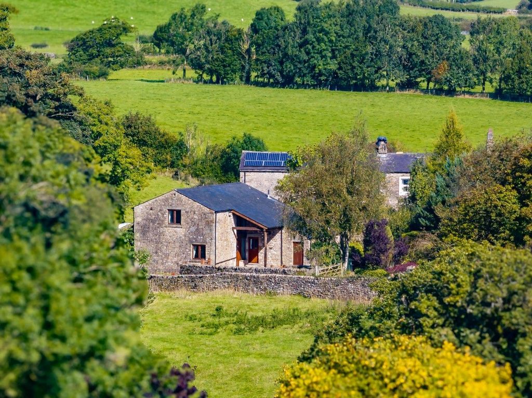
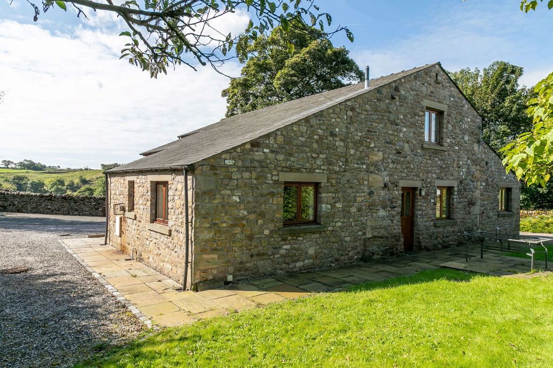
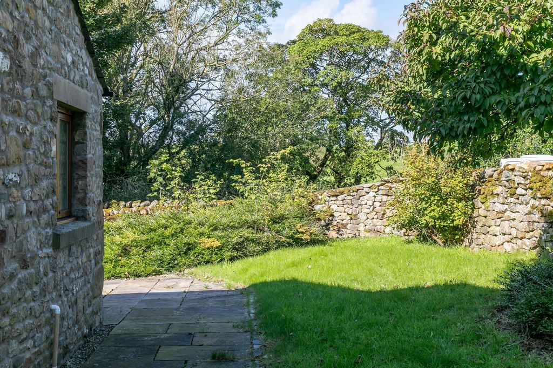
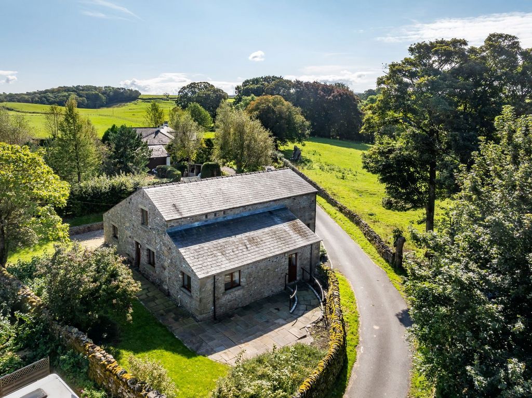
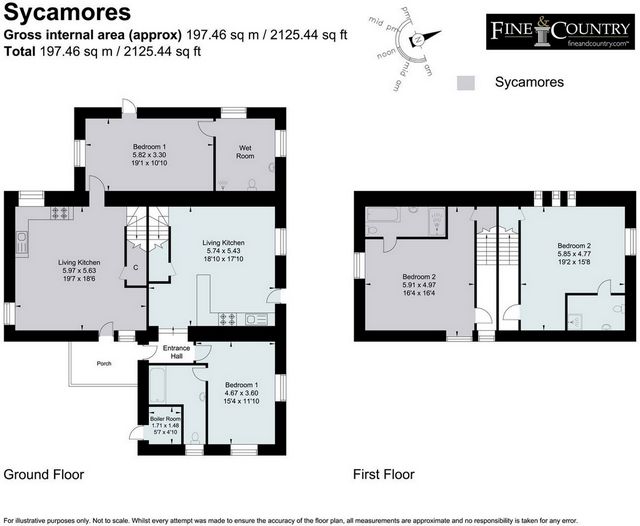
Este antigo celeiro agrícola originalmente obteve consentimento para conversão em um par de casas de férias independentes e por muitos anos eles operaram com sucesso como tal. Mais recentemente, o consentimento foi obtido para uso em uma base puramente residencial, representando um imenso potencial para remodelação em uma grande propriedade ou uso contínuo separadamente, talvez para vida multigeracional, ou ocupação do proprietário de um e arrendamento do outro para uma renda adicional. Pode até ser que os novos proprietários optem por alugar ambos em locações garantidas de curta duração - é uma oportunidade imensamente versátil e flexível e, portanto, atenderá a uma ampla variedade de compradores.
O celeiro fica em jardins fechados e murados que oferecem estacionamento, áreas de gramado e um terraço com bandeiras. Para os residentes de dedos verdes, os jardins oferecem um escopo empolgante para o paisagismo.
Localização
Uma vila atraente e procurada que se aninha na orla do Parque Nacional de Yorkshire Dales, Burton em Lonsdale tem sido chamada de "a primeira e a última vila em Yorkshire", também perto dos limites de Lancashire e Cumbria, garantindo assim que haja um campo aberto fantástico em qualquer direção que você vá. A vila fica na encosta acima do rio Greta e, a partir de 1670, foi o lar de treze olarias ao longo dos séculos, ganhando o nome de 'Black Burton' devido à fumaça dos fornos. Esses dias já se foram, a última cerâmica fechou em 1944, hoje é uma vila procurada com um forte senso de comunidade, popular por sua acessibilidade, seja na A683 para viajar pelo Vale do Lune até Lancaster e pela M6 ou pela A65 para viagens a oeste até Kirkby Lonsdale ou a leste até Settle, Skipton e em Yorkshire. Não é apenas acessível por estrada, há estações de trem em High Bentham e Wennington, ambas são enormes ativos na Linha Bentham que funciona entre Leeds e Morecambe via Skipton com serviços em Lancaster (ótimo para quando os adolescentes estão prontos para um grau de independência) ou para se aventurar em Leeds para um dia de compras, concerto ou viagem ao teatro. Rural pode ser, mas isolado certamente não é.
Cercado por uma paisagem ondulada, este é um lugar maravilhoso para se viver se você valoriza a tranquilidade e os espaços verdes abertos de um estilo de vida campestre. Há uma rede de estradas rurais tranquilas, pistas verdes e trilhas, todas esperando para serem exploradas, bem como fácil acesso aos parques nacionais locais e AONBs para passeios de um dia.
A vila em si tem uma loja comunitária que abriga uma agência dos correios em meio período, uma igreja e um salão da vila que tem um calendário movimentado de eventos, incluindo shows e noites de cinema, além de abrigar grupos e clubes locais. Na orla da vila fica o popular pavilhão esportivo com campo recreativo e parque infantil.
A vila vizinha de Ingleton tem lojas Asda e Co-op, bem como padaria e café artesanal Seasons e refeitório e café Country Harvest. Mais longe, Kirkby Lonsdale e Settle oferecem ruas principais interessantes com uma grande coleção de varejistas independentes e filiais do favorito regional, Booths.
Entre
Como você poderá ver em nossas plantas baixas, como duas casas de campo, Sycamores e Beeches são notavelmente semelhantes no que oferecem atualmente em termos de acomodação. A partir de uma entrada coberta compartilhada, as portas da frente levam direto para cozinhas de plano aberto com espaço para cozinhar, comer e relaxar; As cozinhas contam com armários embutidos, armários de pia, fornos, fogões e ventiladores com espaço para geladeiras e encanamento para máquinas de lavar. Ambas as áreas de estar têm atraentes ambientes de incêndio com lareiras elétricas instaladas.
Ambas as casas oferecem um par de quartos duplos de proporções generosas, todos com banheiro privativo, banheiro ou sala úmida. Ambas as casas foram projetadas para ter quartos no térreo e no primeiro andar para atrair turistas que possivelmente tiveram problemas de mobilidade, na verdade, Sycamores leva isso um passo adiante e tem acesso por rampa externa e uma sala úmida para permitir o acesso de cadeiras de rodas.
Refletindo o ambiente rural, muita ênfase foi dada internamente ao uso de madeira natural - há rodapés de pinho, portas de painel, arquitraves, caixilhos de janelas com vidros duplos e peitoris de madeira. A decoração foi propositalmente mantida neutra, benéfica ao alugar a propriedade, mas também significa que para um novo proprietário ocupante é uma tela em branco. Os pontos de TV e telefone estão em todos os quartos e nas áreas de estar também.
Onde tudo isso se torna realmente interessante é quando se considera o potencial de combinar as duas casas e criar uma casa grande, haveria um espaçoso 2125 pés quadrados e 197 m² em oferta. Novamente, referindo-se às plantas baixas, é fácil visualizar onde as aberturas internas poderiam ser feitas para ligar as duas, o espaço seria ganho com a remoção de uma escada e o primeiro andar poderia ser reformulado para fornecer três ou até quatro quartos. No térreo, há espaço para criar um fabuloso e extenso arranjo de vida contemporâneo em plano aberto, com espaço para uma despensa, confortável ou escritório. O que agora é uma varanda compartilhada coberta pode ser fabulosa envidraçada para fornecer uma sala de jardim. Tudo, é claro, sujeito a quaisquer consentimentos necessários.
As oportunidades de converter celeiros do zero são cada vez mais raras, pois são populares há décadas e, portanto, para os compradores que estão lutando para encontrar essa oportunidade, e também, para aqueles que ficariam assustados com a ideia de lidar com uma conversão desde o início, esta é uma excelente proposta. Como duas casas de campo, os celeiros são perfeitamente adequados para serem alugados, mas há um imenso espaço para atualizar, personalizar e criar algo muito especial para você e sua família sem as dores de cabeça de assumir uma propriedade agrícola direto da fazenda e negociar todo o processo de conversão. Recrute um arquiteto e imagine que maravilhas poderiam ser criadas!
Saia
A propriedade é delimitada por muros de pedra tradicionais, há um portão de madeira fora da pista, tornando a área externa segura para cães e crianças mais novas. A unidade é asfaltada, a área de estacionamento delineada com lascas de calcário, que se estende até uma baía separada, o que seria ideal se você tivesse uma van ou barco para estacionar fora do caminho e usar ocasionalmente. Bandeiras de arenito indiano com bordas de pedras formam um caminho ao redor da casa e se abrem para um terraço a oeste. Gramados margeiam os caminhos com árvores e arbustos, criando privacidade.
Como antigas casas de férias, as áreas do jardim foram propositadamente projetadas para serem descomplicadas e exigirem manutenção mínima, mas é claro que tudo isso pode mudar! Para compradores com inclinação para a horticultura que olham para isso como uma propriedade, há super oportunidades de paisagismo, adicionando canteiros para plantio herbáceo, até mesmo uma estufa e canteiros elevados, se você quiser experimentar um grau de autossuficiência. É uma tela em branco, à espera de uma injeção de cor, estrutura e interesse sazonal.
Serviços
Eletricidade da rede. A sala externa da planta abriga a caldeira de aquecimento central de Worcester a óleo e o tanque de armazenamento de água quente.
Água privada de um furo compartilhado com outras quatro propriedades vizinhas com custos compartilhados. Amaciador de água LIFF na sala de plantas.
Drenagem privada para um tanque de uso único localizado no campo oposto.
Banda larga
Banda larga gigabit de fibra completa disponível na B4RN (Banda Larga para o Norte Rural) ... Todos os clientes B4RN recebem velocidade gigabit (1.000 Mbps).
Telemóvel
Interior: EE, Three e O2 relataram fornecer serviços de voz e dados 'limitados'. A Vodaphone relatou fornecer um serviço de voz 'limitado', mas nenhum serviço de dados.
Outdoor: EE, Three, O2 e Vodaphone relataram fornecer serviços de voz e dados 'prováveis'.
Informações de banda larga e móvel fornecidas pela Ofcom.
Taxas da autoridade local
Atualmente registrado para Tarifas de Negócios no Conselho de North Yorkshire e com um valor tributável de £ 3250 devido ao seu uso anterior como 'unidades e instalações de férias com cozinha'. Os compradores em potencial são aconselhados a fazer suas próprias perguntas sobre a transição para o imposto municipal, agora que o consentimento foi concedido para uso residencial.
Mandato
Freehold
Incluído na venda
Revestimentos de piso, lareiras elétricas, postes de cortina, luminárias e utensílios de cozinha integrais da seguinte forma: Em Sycamores: forno Indesit, fogão Electrolux, ventilador AEG e em Faias, forno e fogão Electrolux, ventilador AEG.
Trajeto
what3words linhas.comforted.optimistas
Use o Sat Nav LA6 3LZ com referência às instruções abaixo:
Viajando da direção Lancaster / J34 M6, siga para o norte até o Vale do Lune na A683. Depois de viajar por Melling, como a est... In einer beneidenswerten ländlichen Lage mit freiem Blick auf die umliegende hügelige Landschaft sind Sycamores and Beeches in einer kleinen Enklave von Einzelgrundstücken eingebettet und bieten so die Vorteile einer kleinen Gemeinde bei gleichzeitiger Beibehaltung einer privaten Umgebung, die sich alle am Rande eines beliebten Dorfes befinden, das eine gute Anbindung an die weitere Umgebung und das Straßennetz bietet.
Diese ehemalige landwirtschaftliche Scheune erhielt ursprünglich die Genehmigung für den Umbau zu zwei eigenständigen Ferienhäusern und wurde viele Jahre lang erfolgreich als solche betrieben. In jüngerer Zeit wurde die Genehmigung für die Nutzung zu reinen Wohnzwecken eingeholt, die ein immenses Potenzial für den Umbau zu einem großen Grundstück oder die Weiternutzung getrennt darstellen, vielleicht für das Wohnen mehrerer Generationen, oder für die Eigennutzung des einen und die Vermietung des anderen für ein zusätzliches Einkommen. Es kann sogar sein, dass sich neue Eigentümer dafür entscheiden, beide auf Assured Shorthold Tenanants zu vermieten – es ist eine immens vielseitige und flexible Gelegenheit und wird daher für eine Vielzahl von Käufern geeignet sein.
Die Scheune befindet sich in eingezäunten und ummauerten Gärten mit Parkplätzen, Rasenflächen und einer beflaggten Sitzterrasse. Für Bewohner mit grünem Daumen bieten die Gärten spannende Möglichkeiten zur Landschaftsgestaltung.
Ort
Burton in Lonsdale ist ein attraktives und begehrtes Dorf, das sich am Rande des Yorkshire Dales National Park anschmiegt und sowohl als "erstes als auch letztes Dorf in Yorkshire" bezeichnet wird, da es auch in der Nähe der Grenzen von Lancashire und Cumbria liegt, was sicherstellt, dass es in jede Richtung eine fantastische, offene Landschaft gibt. Das Dorf liegt in einem Hügel über dem Fluss Greta und beherbergte ab 1670 im Laufe der Jahrhunderte dreizehn Töpfereien, die ihm aufgrund des Rauchs der Öfen den Namen "Black Burton" einbrachten. Diese Zeiten sind lange vorbei, die letzte Töpferei wurde 1944 geschlossen, heute ist es ein begehrtes Dorf mit einem starken Gemeinschaftsgefühl, beliebt für seine Erreichbarkeit, entweder über die A683 für Reisen durch das Lune Valley nach Lancaster und die M6 oder über die A65 für Fahrten nach Westen nach Kirkby Lonsdale oder östlich nach Settle. Skipton und nach Yorkshire. Es ist nicht nur über die Straße erreichbar, es gibt Bahnhöfe in High Bentham und Wennington, beide sind eine enorme Bereicherung, da sie an der Bentham Line liegen, die zwischen Leeds und Morecambe über Skipton mit Verbindungen nach Lancaster verläuft (ideal, wenn Teenager bereit für ein gewisses Maß an Unabhängigkeit sind) oder um sich für einen Einkaufstag nach Leeds zu wagen. Konzert- oder Theaterbesuch. Ländlich mag es sein, aber isoliert ist es sicherlich nicht.
Umgeben von einer hügeligen Landschaft ist dies ein wunderbarer Ort zum Leben, wenn Sie die Ruhe und die offenen Grünflächen eines ländlichen Lebensstils schätzen. Es gibt ein Netz von ruhigen Landstraßen, grünen Gassen und Wanderwegen, die alle darauf warten, erkundet zu werden, sowie einen einfachen Zugang zu den lokalen Nationalparks und AONBs für Tagesausflüge.
Im Dorf selbst gibt es einen von der Gemeinde betriebenen Dorfladen, in dem sich ein Teilzeitpostamt, eine Kirche und ein Gemeindehaus befinden, das einen vollen Veranstaltungskalender mit Konzerten und Filmabenden bietet und in dem lokale Gruppen und Vereine auftreten. Am Rande des Dorfes befindet sich der beliebte Sportpavillon mit Freizeitplatz und Kinderspielplatz.
Im nahe gelegenen Dorf Ingleton gibt es Asda- und Co-op-Läden sowie die handwerkliche Bäckerei und das Café Seasons und die Country Harvest Food Hall und das Café. Etwas weiter entfernt bieten Kirkby Lonsdale und Settle interessante Einkaufsstraßen mit einer großartigen Auswahl an unabhängigen Einzelhändlern und Filialen des regionalen Favoriten Booths.
Treten Sie ein
Wie Sie an unseren Grundrissen sehen können, sind sich die beiden Ferienhäuser Sycamores und Beeches bemerkenswert ähnlich, was sie derzeit in Bezug auf Wohnraum bieten. Von einem gemeinsamen überdachten Eingang führen Eingangstüren direkt in offene Wohnküchen mit Platz zum Kochen, Essen und Entspannen. Die Küchen sind mit Einbauschränken, Spülbecken, Backöfen, Kochfeldern und Ventilatoren ausgestattet und bieten Platz für Kühlschränke und Sanitäranlagen für Waschmaschinen. Beide Wohnbereiche verfügen über attraktive Kaminumrandungen mit elektrischen Kaminen.
Beide Ferienhäuser verfügen über zwei großzügig geschnittene Doppelzimmer, die alle über ein eigenes Bad, ein Duschbad oder eine Nasszelle verfügen. Beide Cottages wurden so konzipiert, dass sie sowohl Schlafzimmer im Erdgeschoss als auch im ersten Stock haben, um Urlauber anzusprechen, die möglicherweise Mobilitätsprobleme haben, tatsächlich geht Sycamores noch einen Schritt weiter und verfügt über einen externen Rampenzugang und eine Nasszelle, um den Zugang für Rollstuhlfahrer zu ermöglichen.
In Anlehnung an die ländliche Umgebung wurde im Inneren viel Wert auf die Verwendung von Naturholz gelegt – es gibt Sockelleisten aus Kiefernholz, Paneeltüren, Architrave, doppelt verglaste Fensterrahmen und Holzbänke. Das Dekor wurde absichtlich neutral gehalten, was bei der Vermietung von Immobilien von Vorteil ist, aber es bedeutet auch, dass es für einen neuen Eigentümer eine leere Leinwand ist. TV- und Telefonanschlüsse befinden sich in allen Schlafzimmern und auch in den Wohnbereichen.
Wo das alles wirklich interessant wird, ist, wenn man das Potenzial berücksichtigt, die beiden Ferienhäuser zu kombinieren und ein großes Haus zu schaffen, würde ein geräumiges Angebot von 2125 Quadratfuß und 197 Quadratmetern bieten. Auch hier ist es in Bezug auf die Grundrisse leicht vorstellbar, wo interne Öffnungen angebracht werden könnten, um die beiden zu verbinden, Platz durch das Entfernen einer Treppe gewonnen würde und das erste Stockwerk so umgestaltet werden könnte, dass drei oder sogar vier Schlafzimmer entstehen. Im Erdgeschoss besteht die Möglichkeit, ein fabelhaftes und weitläufiges, offenes, zeitgemäßes Wohnarrangement mit Platz für einen Hauswirtschaftsraum, eine Stube oder ein Büro zu schaffen. Was jetzt eine überdachte gemeinsame Veranda ist, könnte fabelhaft verglast werden, um ein Gartenzimmer zu schaffen. Alles selbstverständlich vorbehaltlich der erforderlichen Zustimmungen.
Gelegenheiten, Ställe von Grund auf neu umzubauen, werden immer seltener, da sie seit Jahrzehnten beliebt sind, und daher ist dies für Käufer, die Schwierigkeiten haben, eine solche Gelegenheit zu finden, und auch für diejenigen, die von der Idee, einen Umbau von Anfang an in Angriff zu nehmen, abgeschreckt würden, ein hervorragendes Angebot. Als zwei Ferienhäuser eignen sich die Scheunen perfekt für die Vermietung, so wie sie sind, aber es gibt einen immensen Spielraum für die Aufwertung, Personalisierung und Schaffung von etwas ganz Besonderem für Sie und Ihre Familie, ohne die Kopfschmerzen, ein landwirtschaftliches Anwesen direkt vom Bauernhof zu übernehmen und den gesamten Umbauprozess zu verhandeln. Beauftragen Sie einen Architekten und stellen Sie sich vor, welche Wunder geschaffen werden könnten!
Treten Sie nach draußen
Das Anwesen ist von traditionellen Steinmauern begrenzt, es gibt ein Holztor abseits der Gasse, das den Außenbereich für Hunde und jüngere Kinder sicher macht. Die Auffahrt ist mit Asphalt ausgelegt, der Parkplatz ist mit Kalksteinsplitt abgegrenzt, dieser erstreckt sich bis zu einer separaten Bucht, die ideal wäre, wenn Sie ein Wohnmobil oder Boot hätten, um es aus dem Weg zu räumen und gelegentlich zu nutzen. Indische Sandsteinplatten, die mit Steingarnituren eingefasst sind, bilden einen Weg um das Haus herum und öffnen sich zu einer Sitzterrasse im Westen. Rasenflächen säumen die Wege mit Bäumen und Sträuchern und schaffen so Privatsphäre.
Als ehemalige Ferienhäuser wurden die Gartenbereiche bewusst so gestaltet, dass sie unkompliziert sind und nur minimale Pflege erfordern, aber das kann sich natürlich alles ändern! Für gartenbaubegeisterte Käufer, die dies als eine Immobilie betrachten, gibt es super Möglichkeiten zur Landschaft, indem sie Beete für die krautige Bepflanzung, sogar ein Gewächshaus und Hochbeete hinzufügen, wenn Sie sich an einem gewissen Grad der Selbstversorgung versuchen möchten. Es ist eine leere Leinwand, die auf eine Injektion von Farbe, Struktur und saisonalem Interesse wartet.
Dienste
Stadtstrom. Im externen Technikraum befinden sich der ölbefeuerte Worcester-Zentralheizungskessel und der Warmwasserspeicher.
Privates Wasser aus einem Bohrloch, das mit vier anderen benachbarten Grundstücken geteilt wird, mit geteilten Kosten. LIFF Wasserenthärter im Technikraum.
Private Entwässerung zu einem Tank für den Alleingebrauch, der sich auf dem gegenüberliegenden Feld befindet.
Breitband
Vollfaser-Gigabit-Breitband über B4RN (Broadband for the Rural North) ... verfügbar. Alle B4RN-Kunden erhalten Gigabit-Geschwindigkeit (1.000 Mbit/s).
Mobil
In Innenräumen: EE, Three und O2 gaben an, dass sie "begrenzte" Sprach- und Datendienste anbieten. Vodaphone gab an, einen "begrenzten" Sprachdienst, aber keinen Datendienst anzubieten.
Im Freien: EE, Three, O2 und Vodaphone gaben an, "wahrscheinliche" Sprach- und Datendienste anzubieten.
Breitband- und Mobilfunkinformationen werden von Ofcom zur Verfügung gestellt.
Gebühren der Kommunen
Derzeit beim North Yorkshire Council für Business Rates registriert und mit einem Einheitswer...