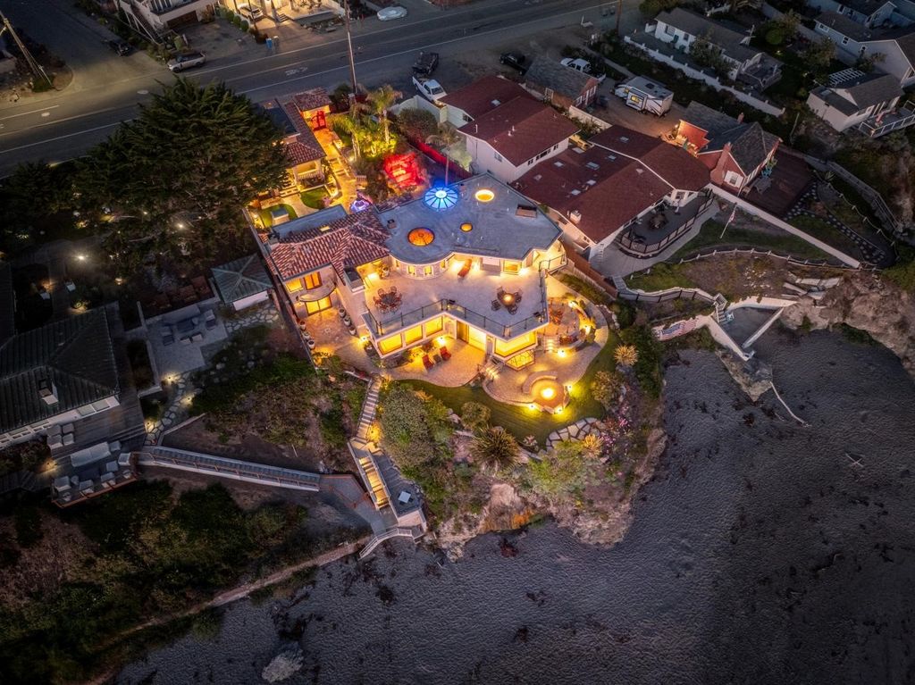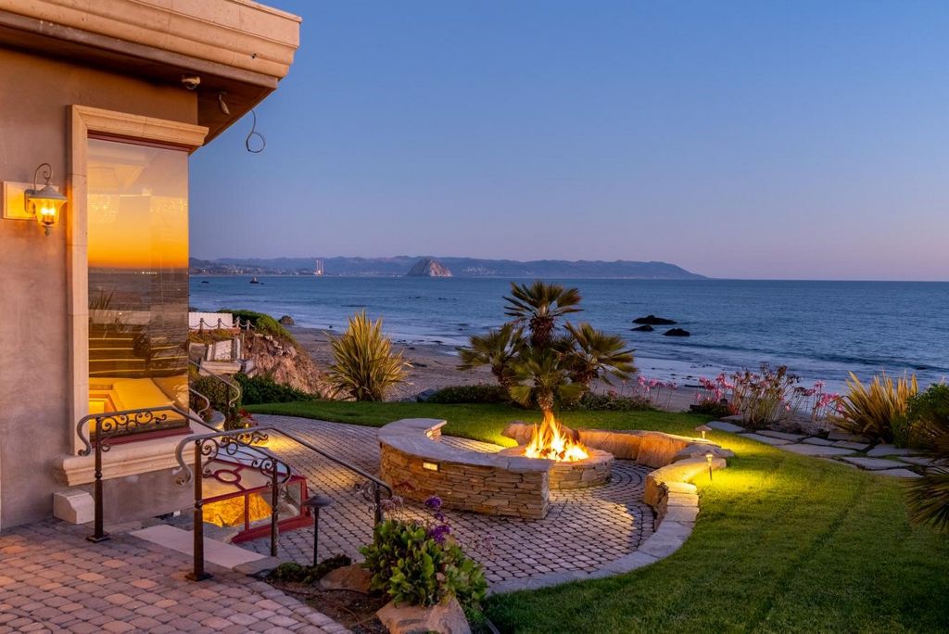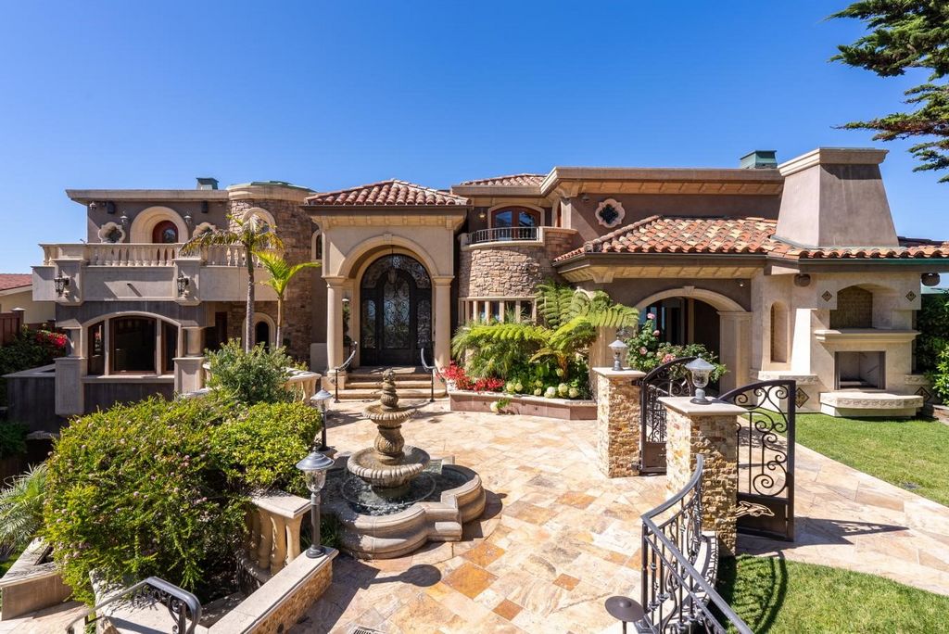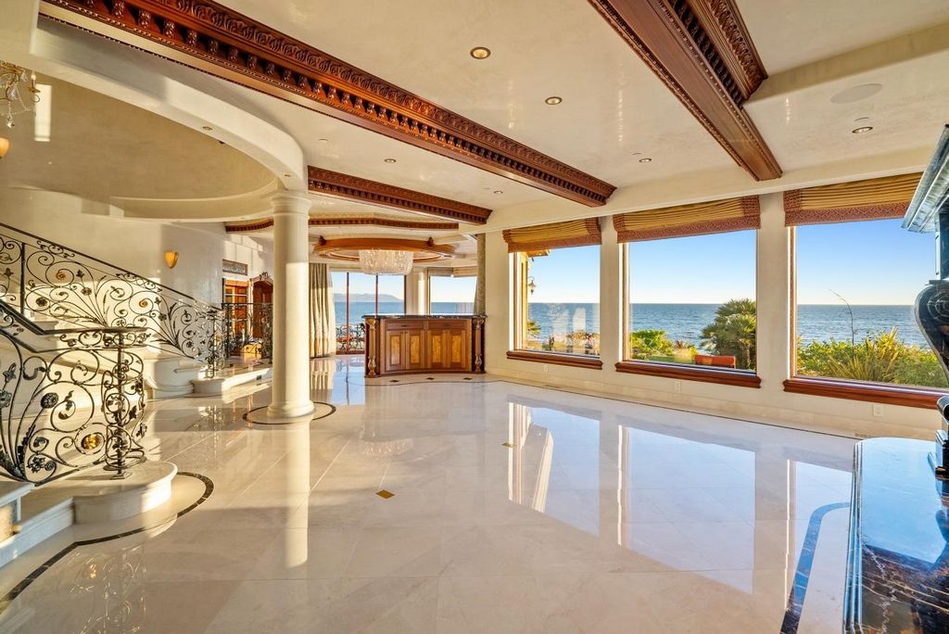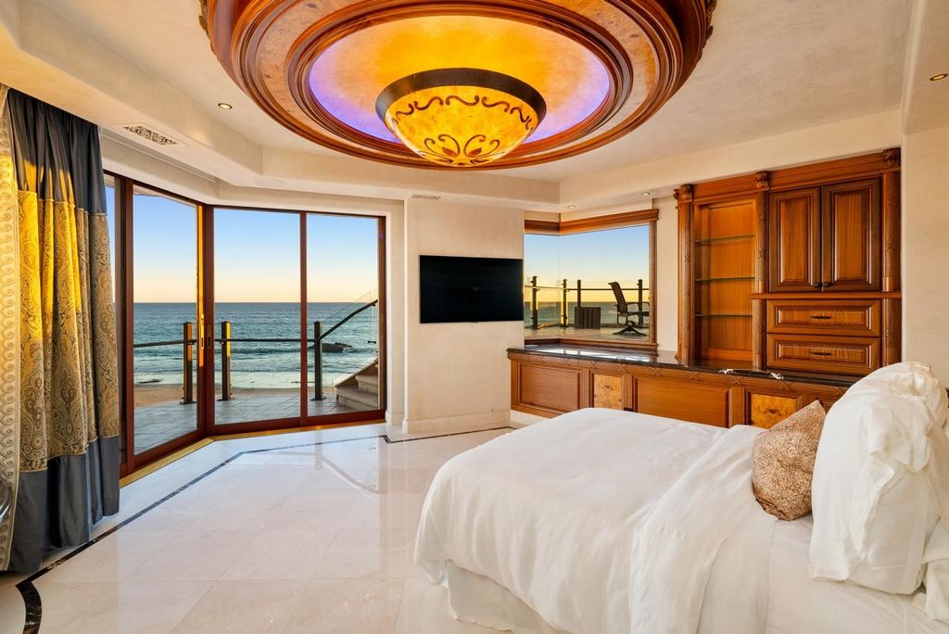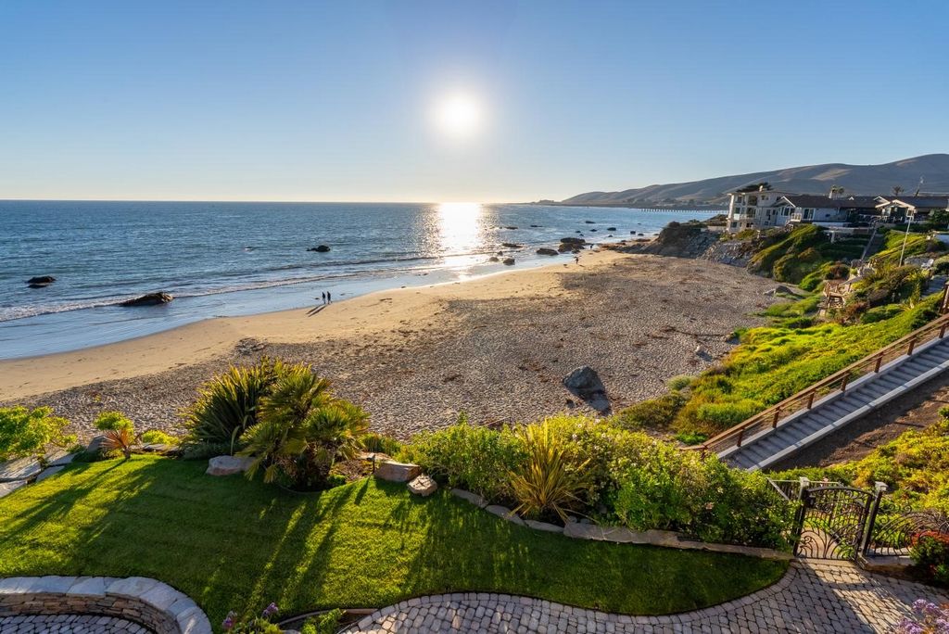CARGANDO...
Cayucos - Casa y vivienda unifamiliar se vende
11.544.368 EUR
Casa y Vivienda unifamiliar (En venta)
Referencia:
EDEN-T100811267
/ 100811267
Introducing an unrivaled, ultra-luxurious oceanfront estate, designed for the world's most discerning buyers. Perched atop an expansive 10,000+ square foot lot in the picturesque town of Cayucos, this custom-built masterpiece spanning over 6,000 sq ft offers a seamless blend of exquisite craftsmanship and breathtaking coastal views. Step into over 6,000 square feet of unrivaled oceanfront luxury at this one-of-a-kind estate. Perched atop an expansive 10,000+ square foot lot in the picturesque town of Cayucos, this custom-built masterpiece offers a seamless blend of exquisite craftsmanship and breathtaking coastal views. As you approach, a grand wrought iron gate welcomes you into a meticulously landscaped travertine courtyard, adorned with vibrant roses, swaying palm trees, and water features that dazzle by day and glow with fire-lit elegance by night. Through the stately wrought iron front door, the foyer greets you with soaring 18-foot ceilings, intricate hand-carved mahogany corbels, and a stained glass skylight that bathes the space in natural light. Marble floors extend throughout, while crystal chandeliers and stunning mosaic inlays provide an added layer of sophistication. The great room showcases sweeping views of the Pacific Ocean through large picture windows, met with a lavish interior of solid mahogany doors, Venetian plaster walls, and high-tech smart home features, including integrated sound systems and motorized Roman shades. Relax by the fireplace, where a Michelangelo Marble mantle imported from Italy rests below a Seura mirror TV, blending technology with luxury. The first primary suite, located off the great room on the main level, offers its own private patio and entrance. This west-facing retreat includes a spa-like en suite with a walk-in shower with a heated bench, crystal-accented vanities, a soaking tub, and a walk-in closet featuring lighted glass cabinets and an automated pole system for ease and elegance. Step into the second living area, perfect for dining with its location off of the kitchen, while taking in panoramic ocean vistas and the iconic Morro Rock. Besides the ocean, the statement piece of the room is a stunning, stately Swarovski crystal chandelier. This room also has power sliding glass doors on either side to enjoy the ocean breeze and for ease of access onto either of the two paver patios. The adjacent chef's kitchen is a culinary dream, boasting a 60" Wolf Range and warming drawer, dual Sub Zero refrigerators, a Bosch dishwasher, and a striking onyx island. A pass-through window opens to an enclosed patio, providing the perfect indoor-outdoor flow for grand entertaining. Access from the front courtyard makes this an ideal spot for a gala. A large firepit with oceanfront seating, plus a private stairway down to the sandy beach below completes this level's allure. The estate's two spiral staircases and an elevator provide access to the upper level. The second primary suite offers a serene escape with luxurious marble flooring, custom Burlwood cabinetry, and floor-to-ceiling glass; capturing unobstructed views of the Pacific and Morro Rock. Its en suite is equally indulgent, featuring a soaking tub with a heated tub deck positioned to embrace the ocean panorama and a custom shower with a rain shower head. Step out onto the expansive terrace, where a fire pit and outdoor TV create the ultimate sunset lounge. Each bedroom showcases an elegant yet cozy fireplace and opens to its own private balcony or outdoor living space, creating a personal retreat in every room. For the movie or wine connoisseur, descend to the basement level to discover an impressive wine cellar, an extensive bar area with an indoor fountain, and a home theater awaiting your custom finishes. Additionally, there is a detached two-car garage with a finished recreation room above, accessed by way of an automated staircase that descends from the ceiling. This home is the epitome of coastal luxury, an architectural triumph in one of California's most coveted oceanfront enclaves.
Ver más
Ver menos
Introducing an unrivaled, ultra-luxurious oceanfront estate, designed for the world's most discerning buyers. Perched atop an expansive 10,000+ square foot lot in the picturesque town of Cayucos, this custom-built masterpiece spanning over 6,000 sq ft offers a seamless blend of exquisite craftsmanship and breathtaking coastal views. Step into over 6,000 square feet of unrivaled oceanfront luxury at this one-of-a-kind estate. Perched atop an expansive 10,000+ square foot lot in the picturesque town of Cayucos, this custom-built masterpiece offers a seamless blend of exquisite craftsmanship and breathtaking coastal views. As you approach, a grand wrought iron gate welcomes you into a meticulously landscaped travertine courtyard, adorned with vibrant roses, swaying palm trees, and water features that dazzle by day and glow with fire-lit elegance by night. Through the stately wrought iron front door, the foyer greets you with soaring 18-foot ceilings, intricate hand-carved mahogany corbels, and a stained glass skylight that bathes the space in natural light. Marble floors extend throughout, while crystal chandeliers and stunning mosaic inlays provide an added layer of sophistication. The great room showcases sweeping views of the Pacific Ocean through large picture windows, met with a lavish interior of solid mahogany doors, Venetian plaster walls, and high-tech smart home features, including integrated sound systems and motorized Roman shades. Relax by the fireplace, where a Michelangelo Marble mantle imported from Italy rests below a Seura mirror TV, blending technology with luxury. The first primary suite, located off the great room on the main level, offers its own private patio and entrance. This west-facing retreat includes a spa-like en suite with a walk-in shower with a heated bench, crystal-accented vanities, a soaking tub, and a walk-in closet featuring lighted glass cabinets and an automated pole system for ease and elegance. Step into the second living area, perfect for dining with its location off of the kitchen, while taking in panoramic ocean vistas and the iconic Morro Rock. Besides the ocean, the statement piece of the room is a stunning, stately Swarovski crystal chandelier. This room also has power sliding glass doors on either side to enjoy the ocean breeze and for ease of access onto either of the two paver patios. The adjacent chef's kitchen is a culinary dream, boasting a 60" Wolf Range and warming drawer, dual Sub Zero refrigerators, a Bosch dishwasher, and a striking onyx island. A pass-through window opens to an enclosed patio, providing the perfect indoor-outdoor flow for grand entertaining. Access from the front courtyard makes this an ideal spot for a gala. A large firepit with oceanfront seating, plus a private stairway down to the sandy beach below completes this level's allure. The estate's two spiral staircases and an elevator provide access to the upper level. The second primary suite offers a serene escape with luxurious marble flooring, custom Burlwood cabinetry, and floor-to-ceiling glass; capturing unobstructed views of the Pacific and Morro Rock. Its en suite is equally indulgent, featuring a soaking tub with a heated tub deck positioned to embrace the ocean panorama and a custom shower with a rain shower head. Step out onto the expansive terrace, where a fire pit and outdoor TV create the ultimate sunset lounge. Each bedroom showcases an elegant yet cozy fireplace and opens to its own private balcony or outdoor living space, creating a personal retreat in every room. For the movie or wine connoisseur, descend to the basement level to discover an impressive wine cellar, an extensive bar area with an indoor fountain, and a home theater awaiting your custom finishes. Additionally, there is a detached two-car garage with a finished recreation room above, accessed by way of an automated staircase that descends from the ceiling. This home is the epitome of coastal luxury, an architectural triumph in one of California's most coveted oceanfront enclaves.
Présentation d’un domaine inégalé et ultra-luxueux en bord de mer, conçu pour les acheteurs les plus exigeants du monde. Perché au sommet d’un vaste terrain de 10 000+ pieds carrés dans la ville pittoresque de Cayucos, ce chef-d’œuvre construit sur mesure s’étendant sur plus de 6 000 pieds carrés offre un mélange harmonieux de savoir-faire exquis et de vues côtières à couper le souffle. Entrez dans plus de 6 000 pieds carrés de luxe inégalé en bord de mer dans ce domaine unique en son genre. Perché au sommet d’un vaste terrain de 10 000+ pieds carrés dans la ville pittoresque de Cayucos, ce chef-d’œuvre construit sur mesure offre un mélange harmonieux d’artisanat exquis et de vues côtières à couper le souffle. À votre approche, un grand portail en fer forgé vous accueille dans une cour en travertin méticuleusement aménagée, ornée de roses vibrantes, de palmiers ondulants et de jeux d’eau qui éblouissent le jour et brillent avec une élégance éclairée par le feu la nuit. À travers la majestueuse porte d’entrée en fer forgé, le foyer vous accueille avec de hauts plafonds de 18 pieds, des corbeaux en acajou sculptés à la main et un puits de lumière en vitrail qui baigne l’espace de lumière naturelle. Les sols en marbre s’étendent partout, tandis que les lustres en cristal et les superbes incrustations de mosaïque apportent une couche supplémentaire de sophistication. La grande salle offre une vue imprenable sur l’océan Pacifique à travers de grandes baies vitrées, ainsi qu’un intérieur somptueux de portes en acajou massif, de murs en plâtre vénitien et de fonctionnalités de maison intelligente de haute technologie, notamment des systèmes de son intégrés et des stores romains motorisés. Détendez-vous près de la cheminée, où un manteau en marbre Michel-Ange importé d’Italie repose sous une télévision miroir Seura, alliant technologie et luxe. La première suite principale, située à côté de la grande salle au niveau principal, offre son propre patio privé et une entrée. Cette retraite orientée à l’ouest comprend une salle de bains privative de type spa avec une douche à l’italienne avec un banc chauffant, des meubles-lavabos aux accents de cristal, une baignoire et un dressing avec des armoires en verre éclairées et un système de poteaux automatisé pour plus de facilité et d’élégance. Entrez dans le deuxième salon, parfait pour dîner grâce à son emplacement à côté de la cuisine, tout en profitant d’une vue panoramique sur l’océan et de l’emblématique Morro Rock. Outre l’océan, la pièce maîtresse de la pièce est un superbe lustre en cristal Swarovski majestueux. Cette pièce dispose également de portes vitrées coulissantes électriques de chaque côté pour profiter de la brise de l’océan et pour faciliter l’accès à l’un des deux patios pavés. La cuisine du chef adjacente est un rêve culinaire, avec une cuisinière Wolf de 60 pouces et un tiroir-réchaud, deux réfrigérateurs Sub Zero, un lave-vaisselle Bosch et un îlot en onyx saisissant. Une fenêtre traversante s’ouvre sur un patio fermé, offrant un flux intérieur-extérieur parfait pour de grands divertissements. L’accès depuis la cour avant en fait un endroit idéal pour un gala. Un grand foyer avec des sièges en bord de mer, ainsi qu’un escalier privé menant à la plage de sable en contrebas complètent l’attrait de ce niveau. Les deux escaliers en colimaçon du domaine et un ascenseur permettent d’accéder au niveau supérieur. La deuxième suite principale offre une évasion sereine avec un sol en marbre luxueux, des armoires personnalisées en bois de burlle et du verre du sol au plafond ; capturant une vue imprenable sur le Pacifique et Morro Rock. Sa salle de bains privative est tout aussi indulgente, avec une baignoire profonde avec une terrasse chauffée positionnée pour embrasser le panorama de l’océan et une douche personnalisée avec une pomme de douche à effet pluie. Sortez sur la vaste terrasse, où un foyer et une télévision extérieure créent le salon ultime au coucher du soleil. Chaque chambre dispose d’une cheminée élégante mais confortable et s’ouvre sur son propre balcon privé ou espace de vie extérieur, créant ainsi une retraite personnelle dans chaque pièce. Pour les amateurs de cinéma ou de vin, descendez au sous-sol pour découvrir une impressionnante cave à vin, un vaste bar avec une fontaine intérieure et un cinéma maison qui attend vos finitions personnalisées. De plus, il y a un garage détaché pour deux voitures avec une salle de loisirs finie au-dessus, accessible par un escalier automatisé qui descend du plafond. Cette maison est l’incarnation du luxe côtier, un triomphe architectural dans l’une des enclaves les plus convoitées en bord de mer de Californie.
Przedstawiamy bezkonkurencyjną, ultraluksusową posiadłość nad oceanem, zaprojektowaną dla najbardziej wymagających nabywców na świecie. Położone na rozległej działce o powierzchni 10 000+ stóp kwadratowych w malowniczym miasteczku Cayucos, to niestandardowe arcydzieło o powierzchni ponad 6 000 stóp kwadratowych oferuje płynne połączenie wykwintnego kunsztu i zapierających dech w piersiach widoków na wybrzeże. Wejdź na ponad 6,000 stóp kwadratowych niezrównanego luksusu nad oceanem w tej jedynej w swoim rodzaju posiadłości. Położone na rozległej działce o powierzchni 10 000+ stóp kwadratowych w malowniczym miasteczku Cayucos, to zbudowane na zamówienie arcydzieło oferuje płynne połączenie wykwintnego kunsztu i zapierających dech w piersiach widoków na wybrzeże. Gdy się zbliżasz, wielka brama z kutego żelaza wita Cię na skrupulatnie zagospodarowanym dziedzińcu z trawertynu, ozdobionym żywymi różami, kołyszącymi się palmami i elementami wodnymi, które oślepiają w dzień i świecą elegancją w świetle ognia w nocy. Przez okazałe drzwi wejściowe z kutego żelaza, foyer wita Cię strzelistymi 18-metrowymi sufitami, misternymi, ręcznie rzeźbionymi mahoniowymi wspornikami i witrażowym świetlikiem, który kąpie przestrzeń w naturalnym świetle. Marmurowe podłogi rozciągają się na całej powierzchni, a kryształowe żyrandole i oszałamiające mozaikowe inkrustacje zapewniają dodatkową warstwę wyrafinowania. Z wielkiego pokoju roztacza się wspaniały widok na Ocean Spokojny przez duże okna, spotykające się z wystawnym wnętrzem z solidnymi mahoniowymi drzwiami, weneckimi tynkami ściennymi i zaawansowanymi technologicznie funkcjami inteligentnego domu, w tym zintegrowanymi systemami dźwiękowymi i zmotoryzowanymi roletami rzymskimi. Zrelaksuj się przy kominku, w którym płaszcz z marmuru Michelangelo sprowadzony z Włoch spoczywa pod lustrzanym telewizorem Seura, łącząc technologię z luksusem. Pierwszy główny apartament, znajdujący się przy wielkim pokoju na głównym poziomie, oferuje własne prywatne patio i wejście. Ten zakątek od strony zachodniej obejmuje łazienkę w stylu spa z kabiną prysznicową z podgrzewaną ławką, umywalkami z kryształowymi akcentami, wanną do kąpieli oraz garderobą z podświetlanymi szklanymi szafkami i automatycznym systemem słupków dla łatwości i elegancji. Wejdź do drugiej części dziennej, idealnej do spożywania posiłków, ponieważ znajduje się poza kuchnią, podziwiając panoramiczne widoki na ocean i kultową skałę Morro. Oprócz oceanu, wyrazistym elementem pokoju jest oszałamiający, okazały kryształowy żyrandol Swarovskiego. Ten pokój ma również elektrycznie przesuwane szklane drzwi po obu stronach, aby cieszyć się morską bryzą i ułatwić dostęp do jednego z dwóch tarasów z kostki brukowej. Sąsiednia kuchnia szefa kuchni to kulinarne marzenie, szczycąca się 60-calową gamą Wolf Range i szufladą grzewczą, dwiema lodówkami Sub Zero, zmywarką Bosch i efektowną wyspą z onyksu. Okno przelotowe otwiera się na zamknięte patio, zapewniając idealny przepływ wewnątrz i na zewnątrz dla wspaniałej rozrywki. Dostęp z frontowego dziedzińca sprawia, że jest to idealne miejsce na galę. Duży palenisko z miejscami do siedzenia nad oceanem oraz prywatne schody prowadzące na piaszczystą plażę poniżej dopełniają uroku tego poziomu. Dwie spiralne klatki schodowe i winda zapewniają dostęp do górnego poziomu. Drugi główny apartament oferuje spokojną ucieczkę z luksusową marmurową podłogą, niestandardowymi szafkami z drewna Burlwood i szkłem od podłogi do sufitu; uchwycenie niezakłóconych widoków na Pacyfik i Morro Rock. Jego łazienka jest równie pobłażliwa, wyposażona w wannę z podgrzewanym tarasem umieszczonym tak, aby obejmowało panoramę oceanu oraz niestandardowy prysznic z deszczownicą. Wyjdź na rozległy taras, na którym palenisko i telewizor na świeżym powietrzu tworzą najlepszy salon o zachodzie słońca. Każda sypialnia posiada elegancki, ale przytulny kominek i otwiera się na prywatny balkon lub przestrzeń dzienną na świeżym powietrzu, tworząc osobiste odosobnienie w każdym pokoju. Dla konesera filmów lub wina zejdź na poziom piwnicy, aby odkryć imponującą piwnicę z winami, rozległy bar z krytą fontanną i kino domowe, które czeka na Twoje niestandardowe wykończenia. Dodatkowo znajduje się tu wolnostojący dwustanowiskowy garaż z wykończonym pomieszczeniem rekreacyjnym powyżej, do którego prowadzą zautomatyzowane schody schodzące z sufitu. Ten dom jest uosobieniem nadmorskiego luksusu, architektonicznym triumfem w jednej z najbardziej pożądanych enklaw nad oceanem w Kalifornii.
Wir stellen ein konkurrenzloses, ultra-luxuriöses Anwesen am Meer vor, das für die anspruchsvollsten Käufer der Welt konzipiert wurde. Dieses maßgeschneiderte Meisterwerk mit einer Fläche von über 6.000 Quadratmetern befindet sich auf einem weitläufigen 10.000+ Quadratfuß großen Grundstück in der malerischen Stadt Cayucos und bietet eine nahtlose Mischung aus exquisiter Handwerkskunst und atemberaubendem Blick auf die Küste. Treten Sie ein in über 6.000 Quadratmeter unvergleichlichen Luxus am Meer in diesem einzigartigen Anwesen. Dieses maßgeschneiderte Meisterwerk befindet sich auf einem weitläufigen 10.000+ Quadratmeter großen Grundstück in der malerischen Stadt Cayucos und bietet eine nahtlose Mischung aus exquisiter Handwerkskunst und atemberaubendem Blick auf die Küste. Wenn Sie sich nähern, begrüßt Sie ein großes schmiedeeisernes Tor in einem sorgfältig gestalteten Travertinhof, der mit leuchtenden Rosen, sich wiegenden Palmen und Wasserspielen geschmückt ist, die tagsüber blenden und nachts in vom Feuer beleuchteter Eleganz leuchten. Durch die stattliche schmiedeeiserne Eingangstür begrüßt Sie das Foyer mit hohen 18 Fuß hohen Decken, aufwendigen handgeschnitzten Mahagonikonsolen und einem Oberlicht aus Buntglas, das den Raum in natürliches Licht taucht. Marmorböden erstrecken sich über den gesamten Raum, während Kristallleuchter und atemberaubende Mosaikeinlagen für eine zusätzliche Ebene der Raffinesse sorgen. Der große Raum bietet durch große Panoramafenster einen atemberaubenden Blick auf den Pazifischen Ozean und verfügt über ein üppiges Interieur mit massiven Mahagonitüren, venezianischen Gipswänden und High-Tech-Smart-Home-Funktionen, darunter integrierte Soundsysteme und motorisierte römische Jalousien. Entspannen Sie sich am Kamin, wo ein aus Italien importierter Kaminsims aus Michelangelo-Marmor unter einem Seura-Spiegelfernseher ruht und Technologie mit Luxus verbindet. Die erste Hauptsuite, die sich neben dem großen Raum auf der Hauptebene befindet, bietet eine eigene Terrasse und einen eigenen Eingang. Dieser nach Westen ausgerichtete Rückzugsort verfügt über ein Spa-ähnliches Bad mit einer ebenerdigen Dusche mit beheizter Bank, Waschtischen mit Kristallakzenten, einer Badewanne und einem begehbaren Kleiderschrank mit beleuchteten Glasvitrinen und einem automatisierten Stangensystem für Leichtigkeit und Eleganz. Betreten Sie den zweiten Wohnbereich, der sich perfekt zum Essen eignet, da er sich außerhalb der Küche befindet, während Sie den Panoramablick auf das Meer und den ikonischen Morro Rock genießen. Neben dem Meer ist das Statement-Stück des Raumes ein atemberaubender, stattlicher Kronleuchter aus Swarovski-Kristallen. Dieser Raum verfügt außerdem über elektrische Glasschiebetüren auf beiden Seiten, um die Meeresbrise zu genießen und den Zugang zu einer der beiden Pflasterterrassen zu erleichtern. Die angrenzende Küche des Küchenchefs ist ein kulinarischer Traum mit einer 60-Zoll-Wolf-Range und einer Wärmeschublade, zwei Sub Zero-Kühlschränken, einem Bosch-Geschirrspüler und einer auffälligen Onyx-Insel. Ein Durchgangsfenster öffnet sich zu einer geschlossenen Terrasse und bietet den perfekten Innen-Außen-Fluss für großartige Unterhaltung. Der Zugang vom vorderen Innenhof macht es zu einem idealen Ort für eine Gala. Eine große Feuerstelle mit Sitzgelegenheiten am Meer sowie eine private Treppe hinunter zum Sandstrand runden den Reiz dieser Ebene ab. Die beiden Wendeltreppen und ein Aufzug des Anwesens ermöglichen den Zugang in die obere Etage. Die zweite Hauptsuite bietet einen ruhigen Rückzugsort mit luxuriösen Marmorböden, maßgefertigten Wurzelholzschränken und raumhohem Glas. Er hat einen ungehinderten Blick auf den Pazifik und den Morro Rock. Das eigene Bad ist ebenso luxuriös und verfügt über eine Badewanne mit beheiztem Wannendeck, die so positioniert ist, dass sie das Meerespanorama umarmt, und eine individuell gestaltete Dusche mit Regenduschkopf. Treten Sie hinaus auf die weitläufige Terrasse, wo eine Feuerstelle und ein Außenfernseher die ultimative Lounge bei Sonnenuntergang bilden. Jedes Schlafzimmer verfügt über einen eleganten und dennoch gemütlichen Kamin und öffnet sich zu einem eigenen Balkon oder Wohnbereich im Freien, wodurch in jedem Raum ein persönlicher Rückzugsort geschaffen wird. Für den Film- oder Weinkenner können Sie in das Untergeschoss hinabsteigen, um einen beeindruckenden Weinkeller, einen weitläufigen Barbereich mit einem Indoor-Springbrunnen und ein Heimkino zu entdecken, das auf Ihre individuellen Oberflächen wartet. Darüber hinaus gibt es eine freistehende Garage für zwei Autos mit einem fertigen Aufenthaltsraum darüber, der über eine automatisierte Treppe erreichbar ist, die von der Decke abfällt. Dieses Haus ist der Inbegriff von Luxus an der Küste, ein architektonischer Triumph in einer der begehrtesten Enklaven Kaliforniens am Meer.
Referencia:
EDEN-T100811267
País:
US
Ciudad:
Cayucos
Código postal:
93430
Categoría:
Residencial
Tipo de anuncio:
En venta
Tipo de inmeuble:
Casa y Vivienda unifamiliar
Superficie:
566 m²
Habitaciones:
4
Dormitorios:
4
Cuartos de baño:
5

