1.084.189 EUR
2 dorm
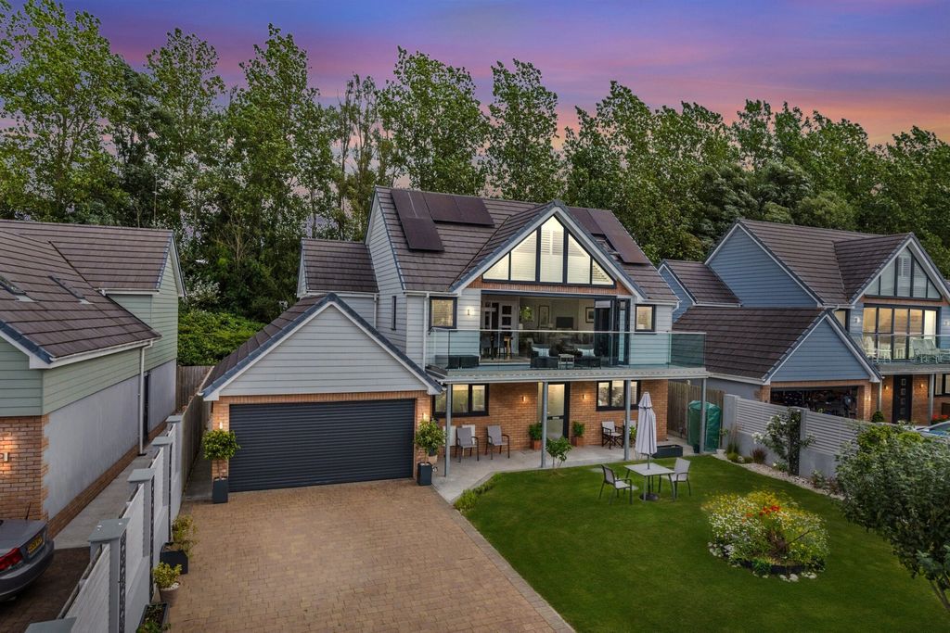
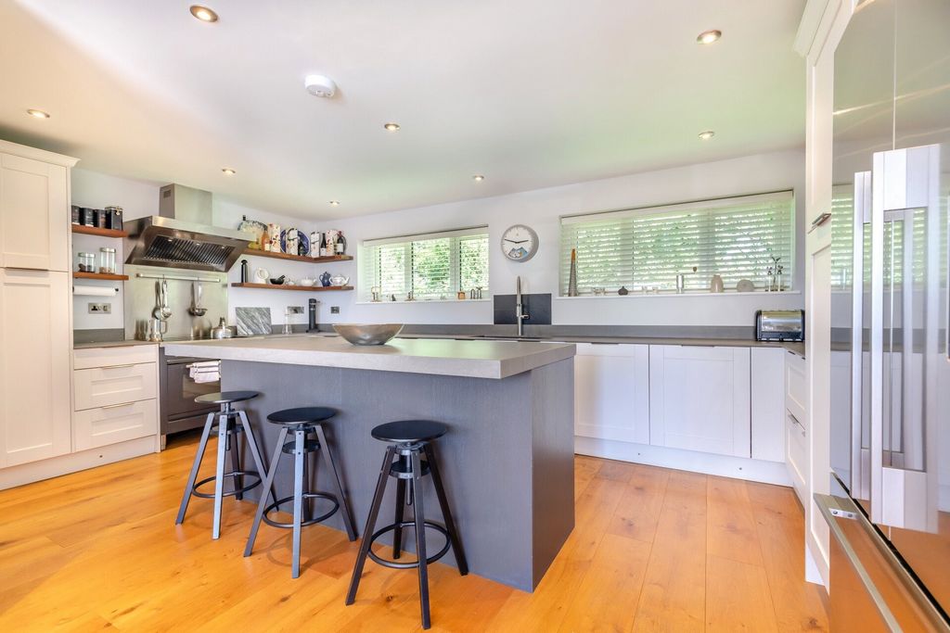
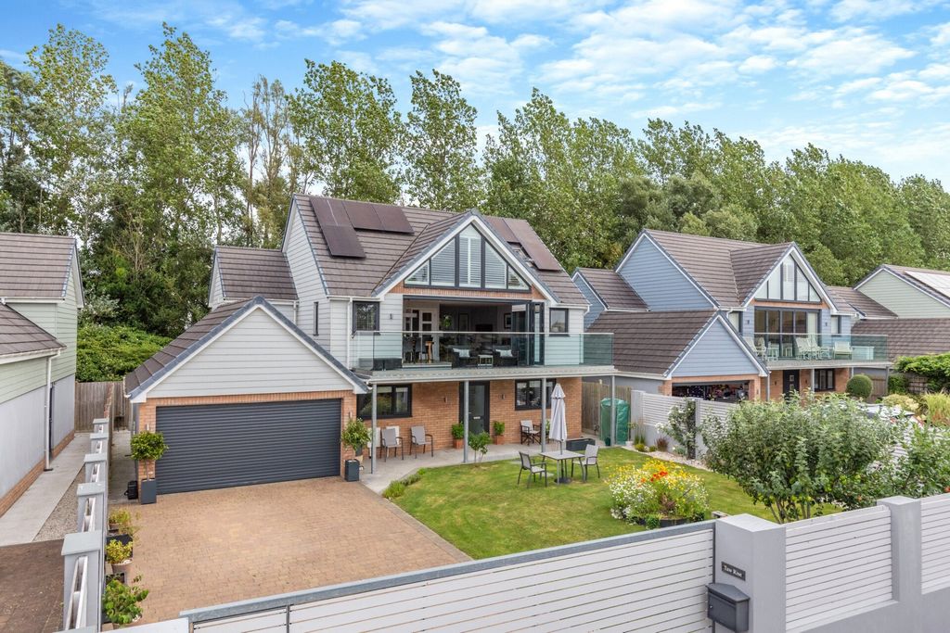







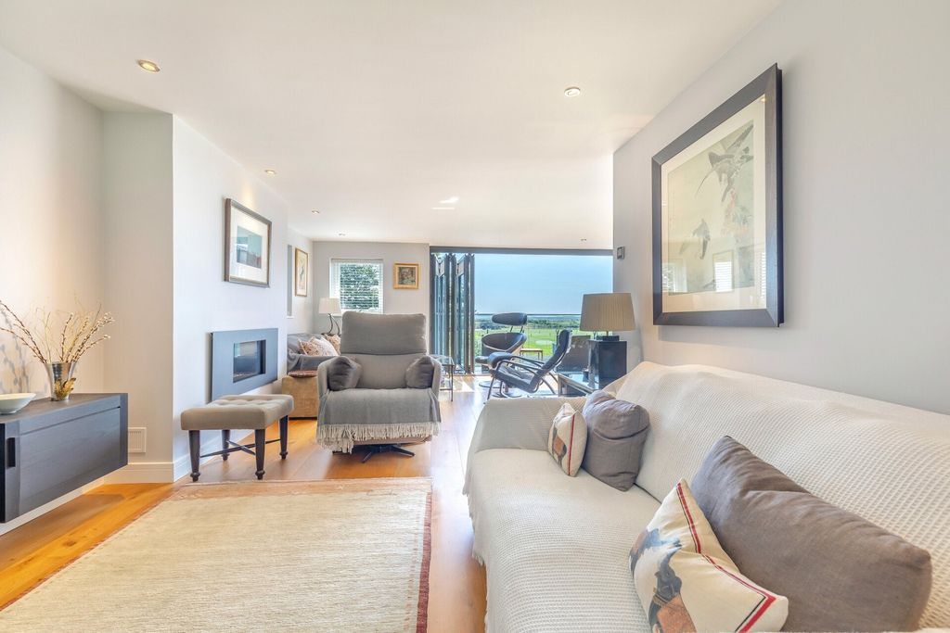






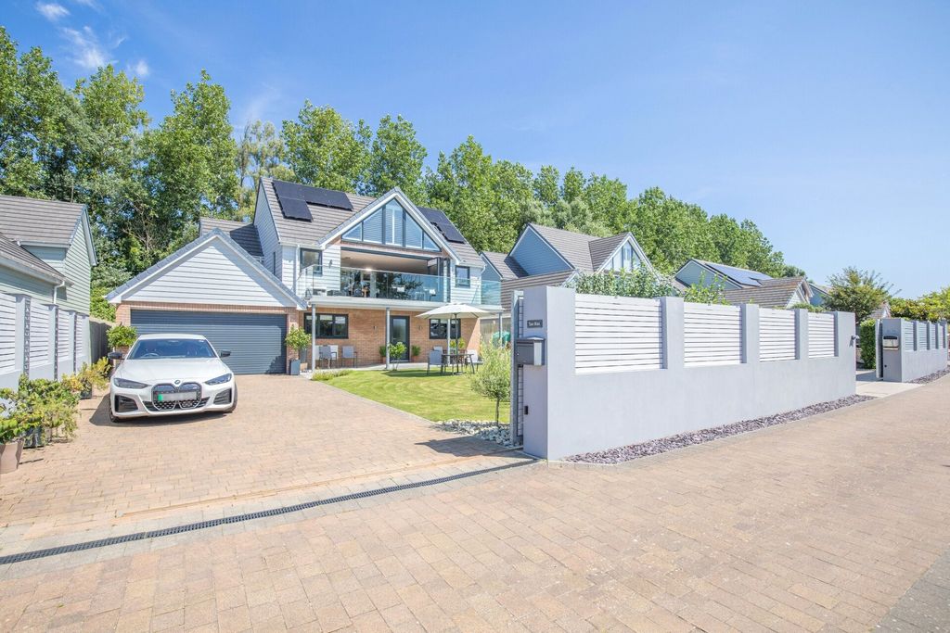

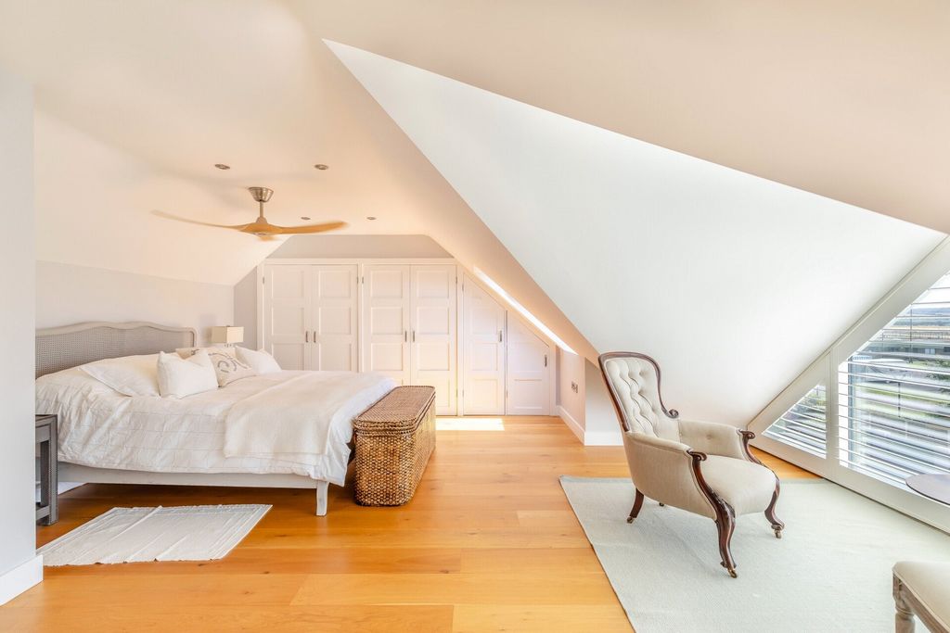













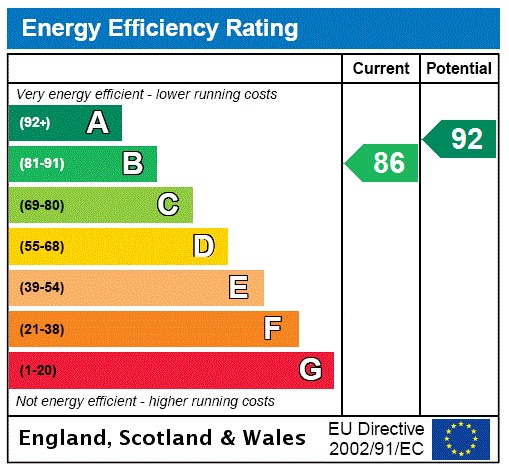
The ground floor of this stunning home comprises a variety of spacious and versatile rooms. There are three double bedrooms, one of which is currently set up as a home office, offering a quiet and productive workspace. Another bedroom serves as a guest ensuite, providing privacy and comfort for visitors. The third double bedroom adds to the home's flexible living arrangements. A beautifully designed family bathroom is conveniently located on this floor, featuring modern fixtures and fittings to meet all your needs. The utility room, equipped with ample storage and laundry facilities, offers practical convenience and also provides direct access to the double garage, making it easy to manage household chores and storage.First Floor
The first floor is the heart of the home, thoughtfully designed as an expansive open-plan space that seamlessly blends different living areas while maintaining distinct zones. The spacious and inviting living area is perfect for relaxing and entertaining, featuring large windows that flood the space with natural light and offer stunning views. The dining area is ideal for both intimate family dinners and larger gatherings, providing a central spot for meals and socialising. The kitchen is a chef's dream, equipped with a high-end System Six Kitchen, an Ilve Range, and a Fisher & Paykel fridge. This well-appointed kitchen offers ample counter space and storage, ensuring a delightful cooking experience.Main Bedroom
Situated on the third floor, the principal bedroom is the epitome of luxury and tranquillity. As the highest room in the house, it boasts unparalleled views of the estuary and surrounding landscape, making it a true sanctuary. The room is generously sized, providing a comfortable and serene retreat. The ensuite shower room is more than generous, featuring modern amenities and a stylish design that adds to the luxurious feel. Ample built-in wardrobe storage ensures that all your belongings are neatly organised and easily accessible.Outdoor Space
The outdoor space of this property is as impressive as the interior, offering a blend of beauty and practicality. The gated driveway, featuring electric gates, provides ample parking for multiple vehicles, ensuring security and convenience. The front gardens are beautifully walled, offering privacy and a sense of seclusion. Expansive lawned areas provide a perfect space for outdoor activities and relaxation. The gardens are adorned with an abundance of wildflowers, adding vibrant colours and a touch of nature to the landscape. A dedicated kitchen garden allows you to grow your own herbs and vegetables, adding a sustainable and personal touch to your culinary endeavours. Flower beds along the borders are meticulously maintained, enhancing the garden's aesthetic appeal.This unique and beautifully designed home in Wrafton offers a rare opportunity to own a modern, luxurious property in a stunning location, perfectly suited for both relaxation and entertaining.VIEWING Strictly by appointment with the sole selling agentSERVICES All Main Services SuppliedCOUNCIL TAX BAND F - North Devon CouncilTENURE FreeholdGROUND FLOOREntrance HallBedroom 3 12'3" x 11'1" (3.73m x 3.38m).Bedroom 4 12' x 11'1" (3.66m x 3.38m).Bedroom 2 14'3" x 8'10" (4.34m x 2.7m).Ensuite BathroomBathroom 9'11" x 5'10" (3.02m x 1.78m).Utility Room 11'3" x 6'11" (3.43m x 2.1m).Double Garage 18'7" x 16'1" (5.66m x 4.9m).1st FLOOROpen Plan Living/Dining/Kitchen 28'7" x 24'9" (8.7m x 7.54m).2nd FLOORBedroom 1 20'2" x 18'3" (6.15m x 5.56m).Ensuite Bathroom 10'8" x 8'5" (3.25m x 2.57m).From the M5 exit at J27 take the A361 towards Barnstaple. At Barnstaple stay on the A361 which becomes a ring road and will be signposted Ilfracombe and Braunton. You will cross the Taw Bridge over the estuary (River Taw) and after a few miles you will go through Chivenor and then a short distance on from here you will reach Wrafton and at the cross roads, with The Williams Arms thatched pub on your right, turn left. Follow this road to the very end where you will find the driveway on your left. The property is the second one off the brick paved drive.Features:
- Garden
- Parking Ver más Ver menos Picturesque Location in WraftonNestled in a picturesque location in Wrafton with far-reaching views towards the estuary, this bespoke home was meticulously built to the current owner's exacting specifications in 2017. This modern, contemporary detached home is thoughtfully designed and spans three well-appointed floors, offering a perfect blend of luxury and functionality.Ground Floor
The ground floor of this stunning home comprises a variety of spacious and versatile rooms. There are three double bedrooms, one of which is currently set up as a home office, offering a quiet and productive workspace. Another bedroom serves as a guest ensuite, providing privacy and comfort for visitors. The third double bedroom adds to the home's flexible living arrangements. A beautifully designed family bathroom is conveniently located on this floor, featuring modern fixtures and fittings to meet all your needs. The utility room, equipped with ample storage and laundry facilities, offers practical convenience and also provides direct access to the double garage, making it easy to manage household chores and storage.First Floor
The first floor is the heart of the home, thoughtfully designed as an expansive open-plan space that seamlessly blends different living areas while maintaining distinct zones. The spacious and inviting living area is perfect for relaxing and entertaining, featuring large windows that flood the space with natural light and offer stunning views. The dining area is ideal for both intimate family dinners and larger gatherings, providing a central spot for meals and socialising. The kitchen is a chef's dream, equipped with a high-end System Six Kitchen, an Ilve Range, and a Fisher & Paykel fridge. This well-appointed kitchen offers ample counter space and storage, ensuring a delightful cooking experience.Main Bedroom
Situated on the third floor, the principal bedroom is the epitome of luxury and tranquillity. As the highest room in the house, it boasts unparalleled views of the estuary and surrounding landscape, making it a true sanctuary. The room is generously sized, providing a comfortable and serene retreat. The ensuite shower room is more than generous, featuring modern amenities and a stylish design that adds to the luxurious feel. Ample built-in wardrobe storage ensures that all your belongings are neatly organised and easily accessible.Outdoor Space
The outdoor space of this property is as impressive as the interior, offering a blend of beauty and practicality. The gated driveway, featuring electric gates, provides ample parking for multiple vehicles, ensuring security and convenience. The front gardens are beautifully walled, offering privacy and a sense of seclusion. Expansive lawned areas provide a perfect space for outdoor activities and relaxation. The gardens are adorned with an abundance of wildflowers, adding vibrant colours and a touch of nature to the landscape. A dedicated kitchen garden allows you to grow your own herbs and vegetables, adding a sustainable and personal touch to your culinary endeavours. Flower beds along the borders are meticulously maintained, enhancing the garden's aesthetic appeal.This unique and beautifully designed home in Wrafton offers a rare opportunity to own a modern, luxurious property in a stunning location, perfectly suited for both relaxation and entertaining.VIEWING Strictly by appointment with the sole selling agentSERVICES All Main Services SuppliedCOUNCIL TAX BAND F - North Devon CouncilTENURE FreeholdGROUND FLOOREntrance HallBedroom 3 12'3" x 11'1" (3.73m x 3.38m).Bedroom 4 12' x 11'1" (3.66m x 3.38m).Bedroom 2 14'3" x 8'10" (4.34m x 2.7m).Ensuite BathroomBathroom 9'11" x 5'10" (3.02m x 1.78m).Utility Room 11'3" x 6'11" (3.43m x 2.1m).Double Garage 18'7" x 16'1" (5.66m x 4.9m).1st FLOOROpen Plan Living/Dining/Kitchen 28'7" x 24'9" (8.7m x 7.54m).2nd FLOORBedroom 1 20'2" x 18'3" (6.15m x 5.56m).Ensuite Bathroom 10'8" x 8'5" (3.25m x 2.57m).From the M5 exit at J27 take the A361 towards Barnstaple. At Barnstaple stay on the A361 which becomes a ring road and will be signposted Ilfracombe and Braunton. You will cross the Taw Bridge over the estuary (River Taw) and after a few miles you will go through Chivenor and then a short distance on from here you will reach Wrafton and at the cross roads, with The Williams Arms thatched pub on your right, turn left. Follow this road to the very end where you will find the driveway on your left. The property is the second one off the brick paved drive.Features:
- Garden
- Parking Malerische Lage in Wrafton Eingebettet in eine malerische Lage in Wrafton mit weitreichendem Blick auf die Mündung, wurde dieses maßgeschneiderte Haus im Jahr 2017 sorgfältig nach den anspruchsvollen Spezifikationen des jetzigen Eigentümers gebaut. Dieses moderne, zeitgemäße Einfamilienhaus ist durchdacht gestaltet und erstreckt sich über drei gut ausgestattete Etagen und bietet eine perfekte Mischung aus Luxus und Funktionalität. Erdgeschoss Das Erdgeschoss dieses atemberaubenden Hauses besteht aus einer Vielzahl von geräumigen und vielseitigen Zimmern. Es gibt drei Doppelzimmer, von denen eines derzeit als Homeoffice eingerichtet ist und einen ruhigen und produktiven Arbeitsplatz bietet. Ein weiteres Schlafzimmer dient als Gästebad und bietet den Besuchern Privatsphäre und Komfort. Das dritte Schlafzimmer mit Doppelbett ergänzt die flexiblen Wohnarrangements des Hauses. Auf dieser Etage befindet sich ein wunderschön gestaltetes Familienbadezimmer, das mit modernen Armaturen ausgestattet ist, um alle Ihre Bedürfnisse zu erfüllen. Der Hauswirtschaftsraum, der mit ausreichend Stauraum und Waschmöglichkeiten ausgestattet ist, bietet praktischen Komfort und bietet auch direkten Zugang zur Doppelgarage, so dass Sie die Hausarbeit und die Lagerung leicht bewältigen können. Erster Stock Der erste Stock ist das Herzstück des Hauses und wurde sorgfältig als weitläufiger, offener Raum gestaltet, der nahtlos in verschiedene Wohnbereiche übergeht und gleichzeitig unterschiedliche Zonen beibehält. Der geräumige und einladende Wohnbereich eignet sich perfekt zum Entspannen und Unterhalten und verfügt über große Fenster, die den Raum mit natürlichem Licht durchfluten und eine atemberaubende Aussicht bieten. Der Essbereich ist ideal für intime Familienessen und größere Zusammenkünfte und bietet einen zentralen Ort für Mahlzeiten und geselliges Beisammensein. Die Küche ist der Traum eines jeden Küchenchefs, ausgestattet mit einer High-End-Küche von System Six, einer Ilve-Serie und einem Kühlschrank von Fisher & Paykel. Diese gut ausgestattete Küche bietet viel Platz auf der Arbeitsfläche und Stauraum und sorgt so für ein herrliches Kocherlebnis. Hauptschlafzimmer Das Hauptschlafzimmer befindet sich im dritten Stock und ist der Inbegriff von Luxus und Ruhe. Als höchstgelegenes Zimmer des Hauses bietet es einen unvergleichlichen Blick auf die Mündung und die umliegende Landschaft, was es zu einem wahren Zufluchtsort macht. Das Zimmer ist großzügig geschnitten und bietet einen komfortablen und ruhigen Rückzugsort. Das eigene Duschbad ist mehr als großzügig und verfügt über moderne Annehmlichkeiten und ein stilvolles Design, das das luxuriöse Gefühl noch verstärkt. Großzügiger Stauraum im Einbauschrank sorgt dafür, dass all Ihre Sachen ordentlich organisiert und leicht zugänglich sind. Außenbereich Der Außenbereich dieser Immobilie ist ebenso beeindruckend wie das Innere und bietet eine Mischung aus Schönheit und Zweckmäßigkeit. Die bewachte Einfahrt mit elektrischen Toren bietet ausreichend Parkplätze für mehrere Fahrzeuge und sorgt so für Sicherheit und Komfort. Die Vorgärten sind wunderschön ummauert und bieten Privatsphäre und ein Gefühl der Abgeschiedenheit. Weitläufige Rasenflächen bieten einen perfekten Raum für Outdoor-Aktivitäten und Entspannung. Die Gärten sind mit einer Fülle von Wildblumen geschmückt, die der Landschaft leuchtende Farben und einen Hauch von Natur verleihen. Ein eigener Gemüsegarten ermöglicht es Ihnen, Ihre eigenen Kräuter und Gemüse anzubauen und Ihren kulinarischen Unternehmungen eine nachhaltige und persönliche Note zu verleihen. Die Blumenbeete entlang der Rabatten werden sorgfältig gepflegt, was die Ästhetik des Gartens aufwertet. Dieses einzigartige und wunderschön gestaltete Haus in Wrafton bietet eine seltene Gelegenheit, eine moderne, luxuriöse Immobilie in atemberaubender Lage zu besitzen, die sich perfekt zum Entspannen und Unterhalten eignet. BESICHTIGUNG Ausschließlich nach Vereinbarung mit dem AlleinverkäuferDIENSTLEISTUNGEN Alle wichtigen DienstleistungenGEMEINDESTEUER BAND F - Stadtrat von Nord-DevonTENURE FreeholdERDGESCHOßEingangshalleSchlafzimmer 3 12'3" x 11'1" (3,73 m x 3,38 m).Schlafzimmer 4 12' x 11'1" (3,66 m x 3,38 m).Schlafzimmer 2 14'3" x 8'10" (4,34 m x 2,7 m).Eigenes BadezimmerBadezimmer 9'11" x 5'10" (3,02 m x 1,78 m).Hauswirtschaftsraum 11'3" x 6'11" (3,43 m x 2,1 m).Doppelgarage 18'7" x 16'1" (5,66 m x 4,9 m).1. OGOffenes Wohn-/Esszimmer/Küche 28'7" x 24'9" (8,7m x 7,54m).2. STOCKSchlafzimmer 1 20'2" x 18'3" (6,15 m x 5,56 m).Ensuite Badezimmer 10'8" x 8'5" (3,25m x 2,57m).Von der Ausfahrt M5 an der Ausfahrt J27 fahren Sie auf die A361 in Richtung Barnstaple. In Barnstaple bleiben Sie auf der A361, die in eine Ringstraße umgewandelt wird und in den Schildern Ilfracombe und Braunton ausgeschildert wird. Sie überqueren die Taw-Brücke über die Mündung (River Taw) und nach ein paar Meilen fahren Sie durch Chivenor und dann ein kurzes Stück von hier aus erreichen Sie Wrafton und biegen an der Kreuzung mit dem strohgedeckten Pub The Williams Arms auf der rechten Seite links ab. Folgen Sie dieser Straße bis zum Ende, wo Sie die Einfahrt auf der linken Seite finden. Das Anwesen ist das zweite abseits der gepflasterten Auffahrt.
Features:
- Garden
- Parking