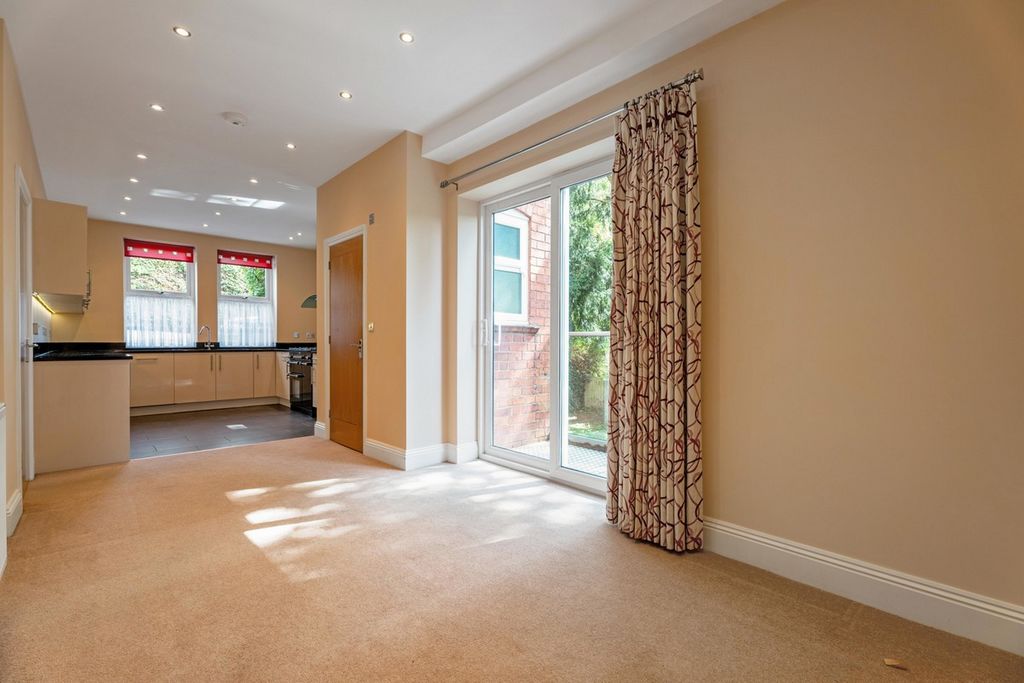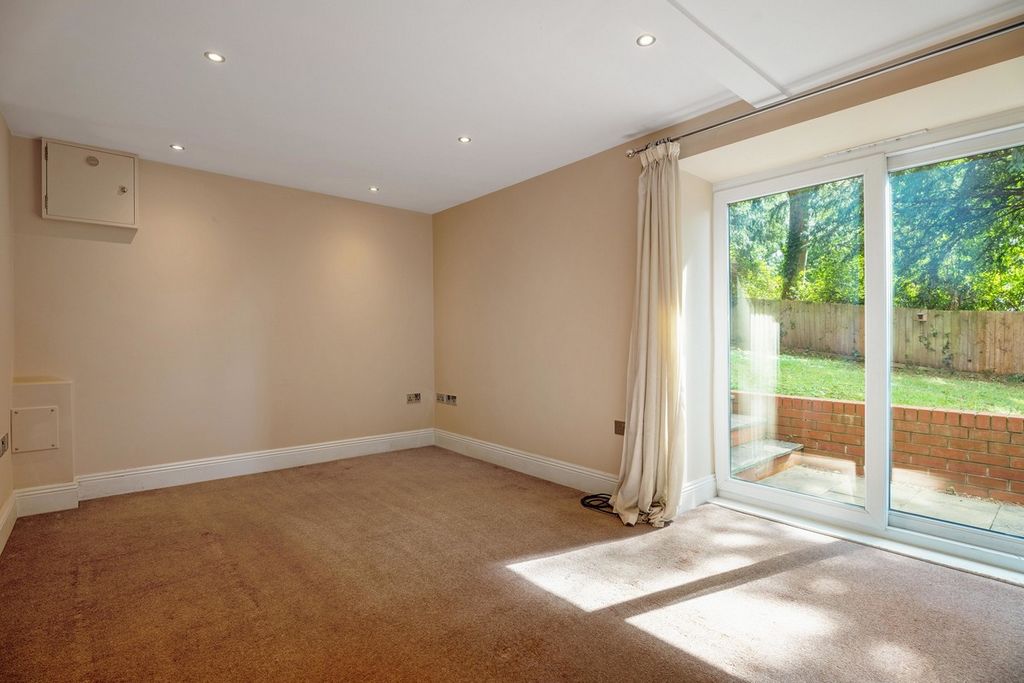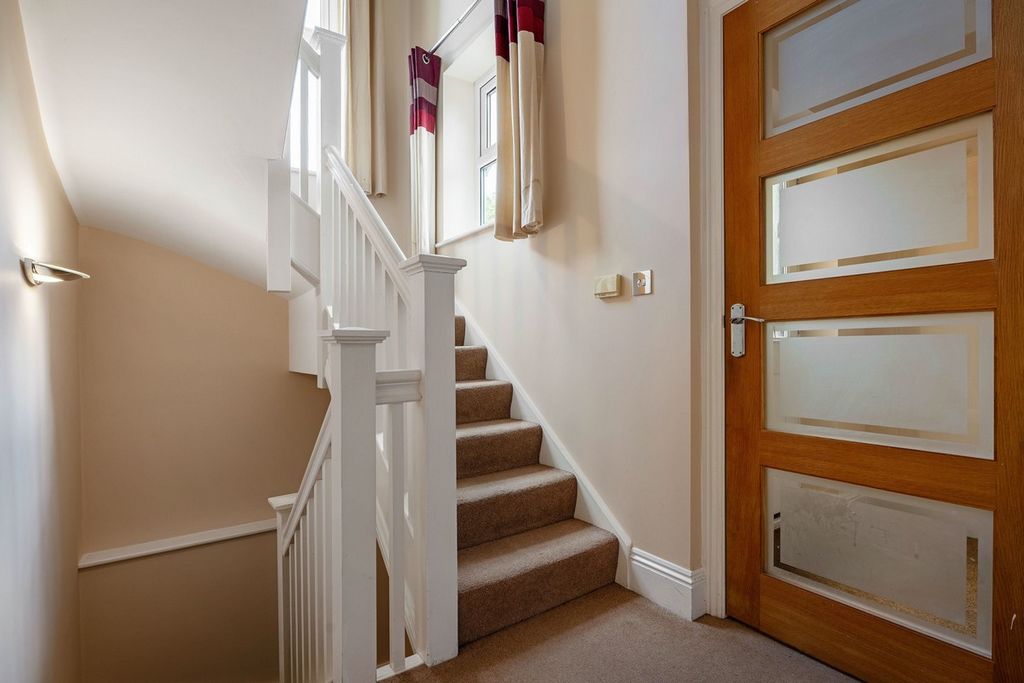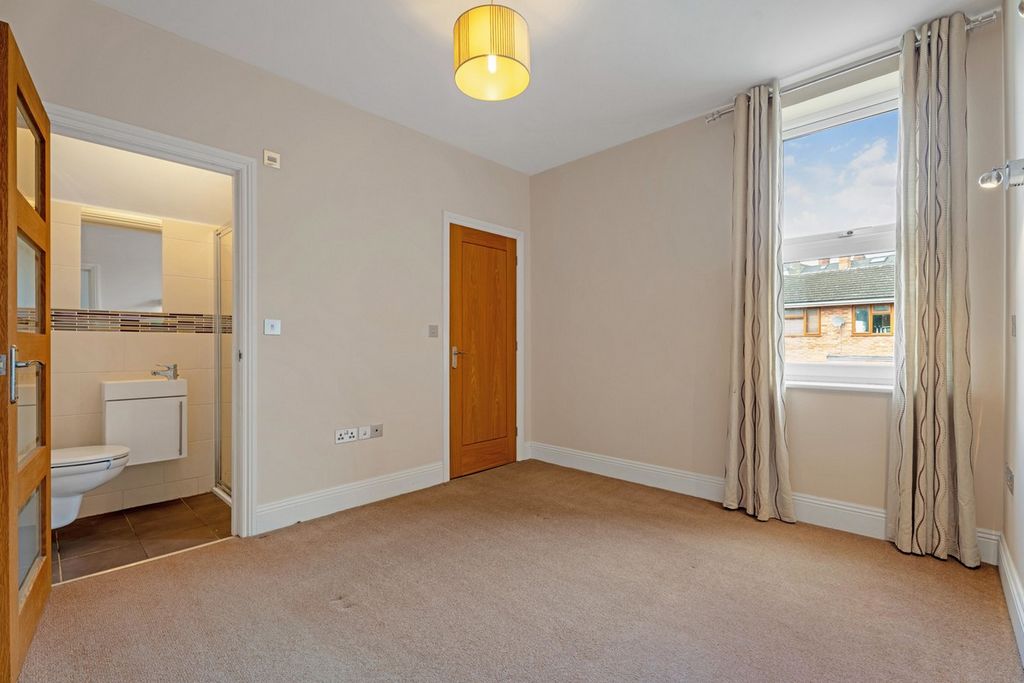680.932 EUR
3 dorm































Services: Ultrafast broadband (FTTP) and 4G/5G mobile coverage available in the area. Parking: Single garage, driveway and on-street parking.
Construction: Standard (brick and tile).
Property Information: Chancel repair liability - indemnity policy in place.In accordance with Section 21 of The Estate Agents Act 1979 (Declaration of Interest), please note that the vendor of this property is a relative of a member of Fine & Country Droitwich Spa.
Features:
- Garage
- Parking Ver más Ver menos A five-bedroom, detached, family home which is presented to an excellent standard and is available with no onward chain with vacant possession. This spacious property is arranged over three floors and would lend itself to multi- generational living and larger families. Key features include a large open plan kitchen/diner, three bathrooms, utility room and garage and storage room. Gardens to the rear and off-road parking are also available at the property and it has been recently decorated and is ready to move into. Located just off the London Road, Cromwell Crescent is a very sought after location for schooling and access to the city centre and M5 motorway.Freehold. EPC Rating C. Council Tax Band F.Ground Floor: Entrance vestibule which has an oak glazed panelled door which leads into the entrance hall - there are handy coat racks located in the vestibule. Reception hall with stairs that lead to the other floors and an alarm security system. Sitting room which has a contemporary wall mounted electric fire and TV point. Kitchen/dining area which has been superbly fitted with a range of modern high gloss units in cream with complementing black granite worktops. There are a range of integral appliances including a Siemens dishwasher, fridge, freezer and a Rangemaster Kitchener 90. Granite splash backs are found throughout the kitchen, as well as an extractor hood and underside lighting and the whole area is finished with attractive tiled flooring. There is a balcony with glazed balustrading which looks over the rear gardens and a door and stairs which lead to the basement and garage. Guest cloakroom with white suite and heated towel rail is located off the kitchen/dining area.Basement: The lower ground floor is accessed from the stairs in the entrance hall which lead to a hallway and further accommodation. Bedroom four/family room has a sliding glazed door which gives access to the rear garden. Bedroom five/study also has access to the garden through a sliding glazed door and has a built-in wardrobe.The utility room has a range of cupboards, a sink and granite worktops with space for a washing machine and tumble dryer.The bathroom has a white suite to include a bath with shower over, wash hand basin and WC and a heated towel rail.From the garage a staircase leads down to the basement which is a large understairs storage area with a double-glazed door leading to the garden and the boiler room, which again has a very useful storage space. The property has a Worcester Bosch boiler and Megaflo hot water cylinder.First Floor: The first floor is accessed from the stairs in the entrance hall which lead to a landing area. The main bedroom has built-in wardrobes and an ensuite shower room with wash hand basin, shower, WC and heated towel rail.Bedrooms two and three are both double rooms with TV points. The family bathroom has a bath with shower over, wash hand basin, WC and heated towel rail.Outside: A block paved driveway provides off road parking and leads to the garage. An attractive wrought iron pedestrian gate and steps lead down to a paved area with raised shrub beds and a paved path and steps which lead to the rear garden.There is a patio area for entertaining and the garden is mainly laid to lawn making it low maintenance. Outside lighting complements this outside area.Utilities: Mains electricity, water and drainage. Gas-fired central heating.
Services: Ultrafast broadband (FTTP) and 4G/5G mobile coverage available in the area. Parking: Single garage, driveway and on-street parking.
Construction: Standard (brick and tile).
Property Information: Chancel repair liability - indemnity policy in place.In accordance with Section 21 of The Estate Agents Act 1979 (Declaration of Interest), please note that the vendor of this property is a relative of a member of Fine & Country Droitwich Spa.
Features:
- Garage
- Parking Отдельно стоящий семейный дом с пятью спальнями, который представлен в соответствии с отличными стандартами и доступен без дальнейшей цепи со свободным владением. Этот просторный дом расположен на трех этажах и подходит для проживания нескольких поколений и больших семей. Основные особенности включают в себя большую кухню / столовую открытой планировки, три ванные комнаты, подсобное помещение и гараж, а также кладовую. Сады сзади и парковка во дворе также доступны на территории, она была недавно отремонтирована и готова к заселению. Расположенный недалеко от Лондонской дороги, Cromwell Crescent является очень популярным местом для обучения и доступа к центру города и автомагистрали M5.Собственность. Рейтинг EPC C. Муниципальный налог Диапазон F.Первый этаж: Входной вестибюль с дубовой застекленной дверью, ведущей в прихожую - в тамбуре расположены удобные вешалки для одежды. Приемная с лестницей, ведущей на другие этажи, и охранной сигнализацией. Гостиная с современным настенным электрическим камином и телевизионной розеткой. Кухня/столовая, которая была великолепно оборудована рядом современных глянцевых шкафов кремового цвета с завершающими столешницами из черного гранита. Есть ряд встроенных приборов, включая посудомоечную машину Siemens, холодильник, морозильную камеру и Rangemaster Kitchener 90. По всей кухне установлены гранитные фартуки, вытяжка и подсветка нижней части, а на полу выложена привлекательная плитка. Есть балкон с застекленной балюстрадой, который выходит на задние сады, а также дверь и лестница, которые ведут в подвал и гараж. Гостевая гардеробная с белым люксом и полотенцесушителем расположена рядом с кухней/столовой.Подвал: На нижний цокольный этаж можно попасть по лестнице в прихожей, которая ведет в коридор и дальнейшее жилье. Спальня четырех/семейная комната имеет раздвижную застекленную дверь, которая ведет в задний сад. Пятая спальня/кабинет также имеет выход в сад через раздвижную застекленную дверь и имеет встроенный шкаф.В подсобном помещении есть ряд шкафов, раковина и гранитные столешницы с местом для стиральной машины и сушильной машины.В ванной комнате есть белый люкс с ванной с душем, умывальником и туалетом, а также полотенцесушителем.Из гаража лестница ведет вниз в подвал, который представляет собой большую кладовую под лестницей с дверью с двойным остеклением, ведущую в сад и котельную, в которой также есть очень полезное место для хранения. В доме есть бойлер Worcester Bosch и баллон с горячей водой Megaflo.Первый этаж: На второй этаж можно попасть по лестнице в вестибюле, которая ведет на лестничную площадку. В главной спальне есть встроенные шкафы и ванная комната с душем с умывальником, душем, туалетом и полотенцесушителем.Спальни вторая и третья являются спальнями с двуспальными кроватями и телевизионными точками. В семейной ванной комнате есть ванна с душем, умывальник, туалет и полотенцесушитель.Снаружи: Мощеная подъездная дорога обеспечивает парковку во дворе и ведет к гаражу. Привлекательные кованые пешеходные ворота и ступеньки ведут вниз к мощеной площадке с приподнятыми кустарниковыми клумбами и мощеной дорожкой и ступенями, которые ведут в задний сад.Для развлечений есть внутренний дворик, а сад в основном засажен газоном, что не требует особого ухода. Наружное освещение дополняет эту внешнюю зону.Коммунальные услуги: Электросеть, водоснабжение и канализация. Центральное отопление на газе.
Услуги: Сверхскоростной широкополосный доступ (FTTP) и покрытие мобильной связи 4G/5G доступны в этом районе. Парковка: Одноместный гараж, подъездная дорога и парковка на улице.
Конструкция: Стандартная (кирпич и черепица).
Информация об имуществе: Ответственность за ремонт алтаря - действует полис возмещения ущерба.В соответствии с разделом 21 Закона об агентах по недвижимости 1979 года (Декларация о процентах), обратите внимание, что продавец этой недвижимости является родственником члена Fine & Country Droitwich Spa.
Features:
- Garage
- Parking