542.733 EUR
3 dorm
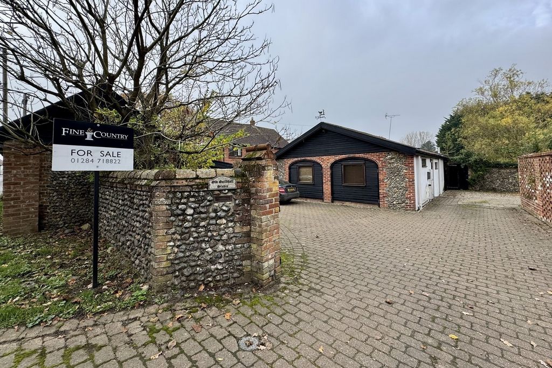

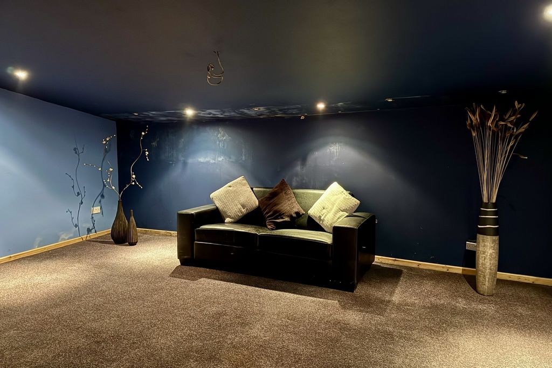



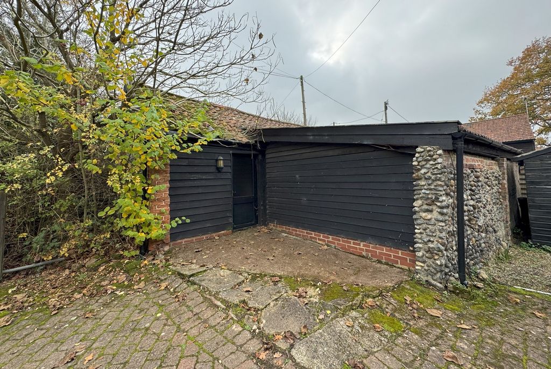

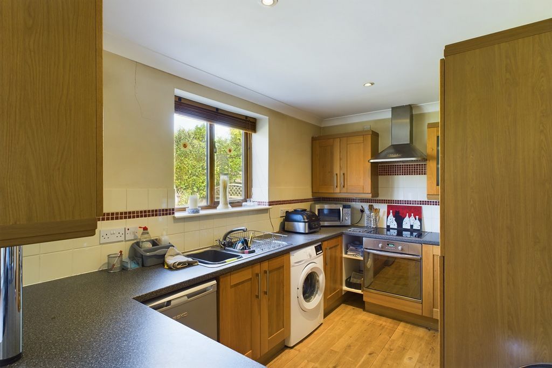
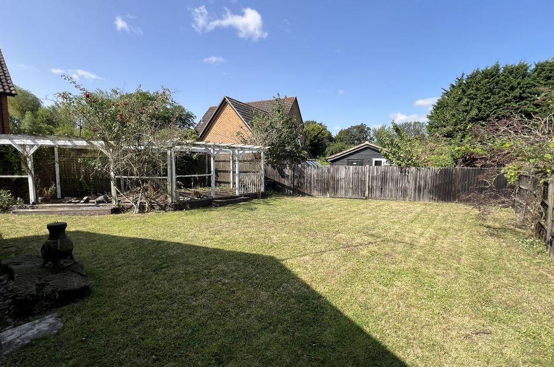

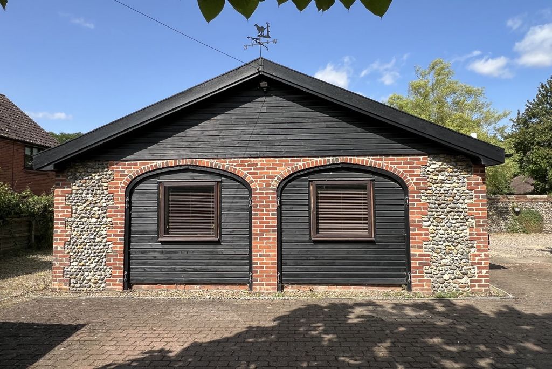
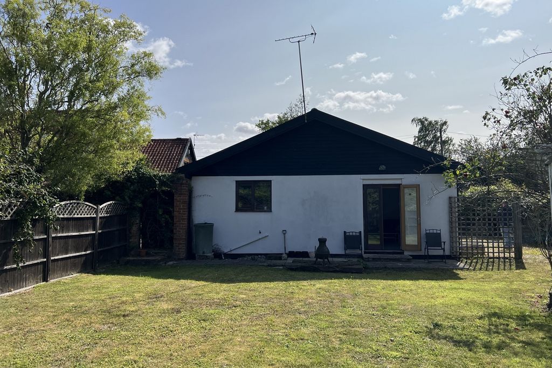
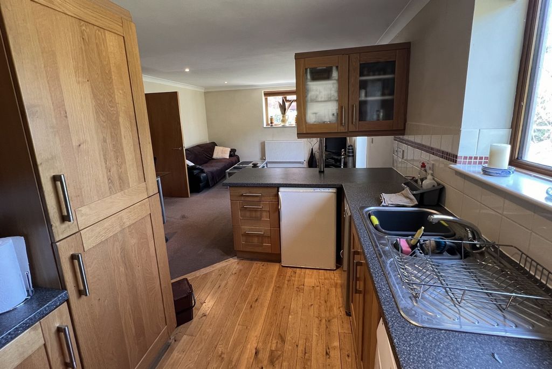
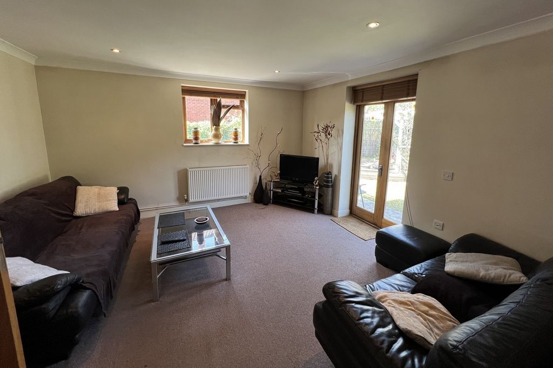
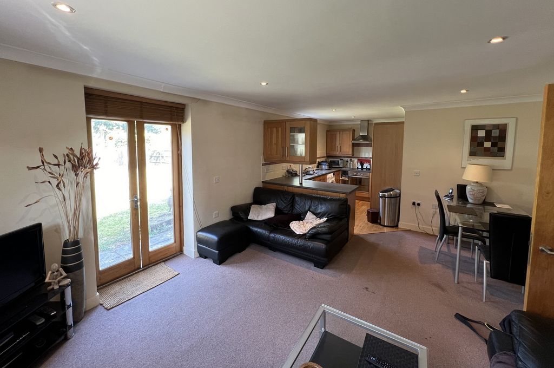
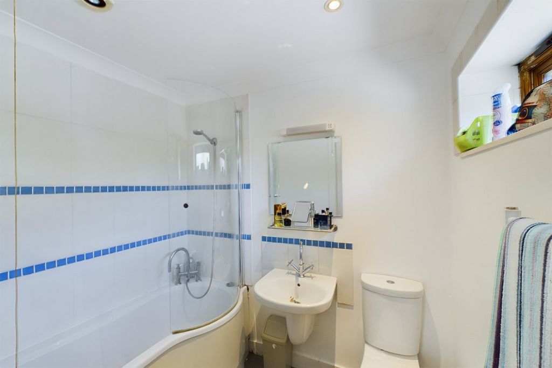
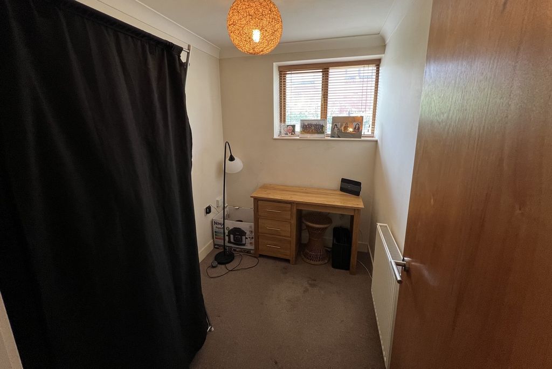
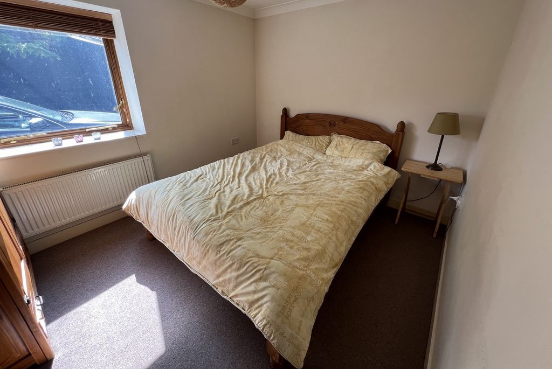
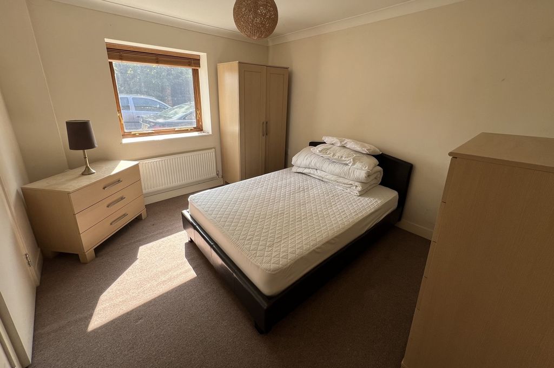
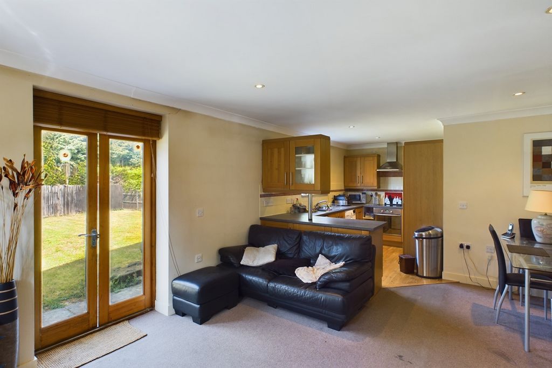
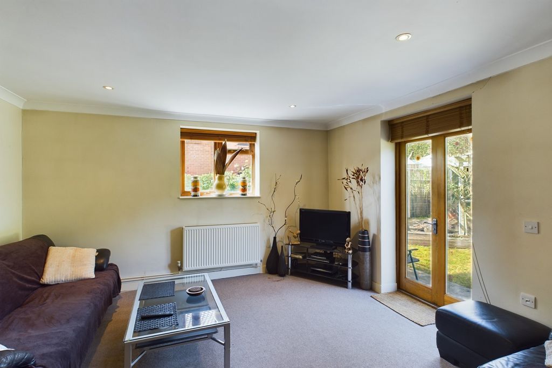
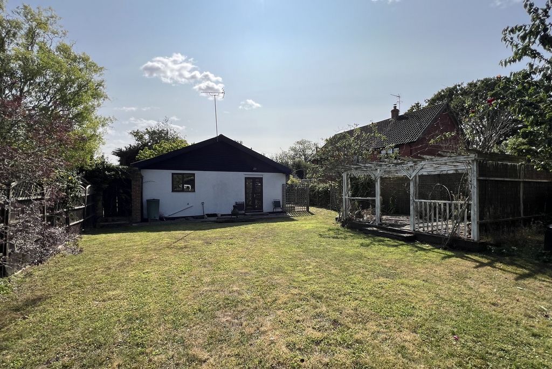


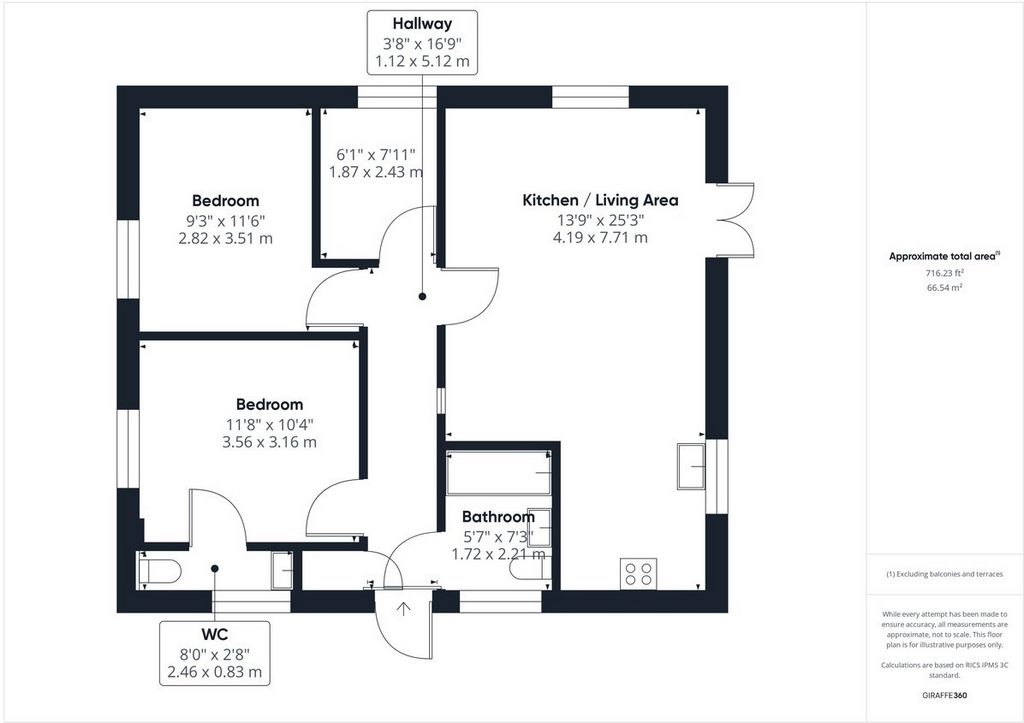
Continuing along the corridor, you will discover the second bedroom, another spacious double room that offers ample space for relaxation. At the end of the hallway, the third bedroom is a thoughtfully designed single room that is well-proportioned and versatile which adapts perfectly to your personal needs and preferences, should you need a home office or snug.
The heart of the home is clearly the stunning open-plan kitchen and living area. This expansive space offers a perfect blend of functionality and style. The kitchen is fully equipped with a conventional oven, an induction hob, and spaces thoughtfully allocated for a washing machine and dishwasher. A sleek stainless steel sink adds a modern touch to the design. Adjacent to the kitchen, the living area provides an inviting space for relaxation or entertaining guests. Large windows flood the room with natural light and offer picturesque views of the rear garden, which can be easily accessed through elegant French doors.
Situated at the front of the property is a spacious and fully detached bar and games room. This versatile area is expansive enough to comfortably house a full-sized pool table and dart board, making it the perfect retreat for relaxation and entertainment. Whether hosting guests or enjoying a quiet evening, this space offers an ideal setting for leisure activities in a sophisticated environment.
Overall, this property is meticulously designed to provide a harmonious blend of comfort, practicality, and aesthetic appeal, making it an ideal home for those who value both functionality and sophisticated living. STEP OUTSIDE The property is approached by a sweeping paved shared driveway which provides ample parking. The rear garden is a beautifully enclosed plot, providing a sense of privacy and tranquillity. At its heart lies a spacious wooden decking area, perfect for outdoor entertaining and relaxation. This inviting space is adorned with a charming wooden veranda, creating an ideal setting for al fresco dining or enjoying quiet moments in nature. However, it is worth noting that the decking requires some maintenance to restore its pristine condition and ensure its continued enjoyment. LOCATION This charming property occupies a delightful setting in the desirable village of Badwell Ash, located approximately 12 miles from the historic market town of Bury St Edmunds and approximately 9 miles from the market town of Stowmarket.
Features:
- Garden
- Parking Ver más Ver menos GUILDHALL This studio property exudes a charming, rustic appeal, highlighted by its beautiful front façade. The exterior features a pair of arched windows, elegantly framed with red brickwork, which lend the building a traditional and characterful appearance. The walls flanking these windows are constructed from a blend of flint and brick, providing both texture and a sense of enduring solidity to the structure. Inside, the property offers two spacious double bedrooms, a single bedroom, and an open-plan kitchen/living area, all with delightful views overlooking the rear garden. STEP INSIDE Upon entering the property, you are welcomed by a central corridor that effortlessly connects every corner of the home, creating a sense of flow and cohesion throughout. The generous principal bedroom exudes an atmosphere of comfort and seclusion. This room is further complemented by an ensuite with a pedestal sink and WC, designed to offer both convenience and a touch of luxury. A large window overlooks the front driveway, inviting an abundance of natural light to fill the space, enhancing its warm and inviting ambiance.
Continuing along the corridor, you will discover the second bedroom, another spacious double room that offers ample space for relaxation. At the end of the hallway, the third bedroom is a thoughtfully designed single room that is well-proportioned and versatile which adapts perfectly to your personal needs and preferences, should you need a home office or snug.
The heart of the home is clearly the stunning open-plan kitchen and living area. This expansive space offers a perfect blend of functionality and style. The kitchen is fully equipped with a conventional oven, an induction hob, and spaces thoughtfully allocated for a washing machine and dishwasher. A sleek stainless steel sink adds a modern touch to the design. Adjacent to the kitchen, the living area provides an inviting space for relaxation or entertaining guests. Large windows flood the room with natural light and offer picturesque views of the rear garden, which can be easily accessed through elegant French doors.
Situated at the front of the property is a spacious and fully detached bar and games room. This versatile area is expansive enough to comfortably house a full-sized pool table and dart board, making it the perfect retreat for relaxation and entertainment. Whether hosting guests or enjoying a quiet evening, this space offers an ideal setting for leisure activities in a sophisticated environment.
Overall, this property is meticulously designed to provide a harmonious blend of comfort, practicality, and aesthetic appeal, making it an ideal home for those who value both functionality and sophisticated living. STEP OUTSIDE The property is approached by a sweeping paved shared driveway which provides ample parking. The rear garden is a beautifully enclosed plot, providing a sense of privacy and tranquillity. At its heart lies a spacious wooden decking area, perfect for outdoor entertaining and relaxation. This inviting space is adorned with a charming wooden veranda, creating an ideal setting for al fresco dining or enjoying quiet moments in nature. However, it is worth noting that the decking requires some maintenance to restore its pristine condition and ensure its continued enjoyment. LOCATION This charming property occupies a delightful setting in the desirable village of Badwell Ash, located approximately 12 miles from the historic market town of Bury St Edmunds and approximately 9 miles from the market town of Stowmarket.
Features:
- Garden
- Parking РАТУША Эта студия источает очаровательную деревенскую привлекательность, подчеркнутую красивым передним фасадом. Снаружи есть пара арочных окон, элегантно обрамленных красной кирпичной кладкой, которые придают зданию традиционный и характерный вид. Стены, обрамляющие эти окна, построены из смеси кремня и кирпича, что придает структуре как текстуру, так и ощущение непреходящей прочности. Внутри дома есть две просторные спальни с двуспальными кроватями, спальня с односпальной кроватью и кухня / гостиная открытой планировки, все с восхитительным видом на задний сад. ЗАЙДИТЕ ВНУТРЬ При входе в дом вас встречает центральный коридор, который легко соединяет каждый уголок дома, создавая ощущение потока и сплоченности во всем доме. Просторная главная спальня источает атмосферу комфорта и уединения. Эта комната также дополнена ванной комнатой с раковиной на пьедестале и туалетом, спроектированным таким образом, чтобы предложить как удобство, так и нотку роскоши. Большое окно выходит на переднюю подъездную дорожку, приглашая обилие естественного света наполнять пространство, усиливая его теплую и привлекательную атмосферу.
Продолжая идти по коридору, вы обнаружите вторую спальню, еще одну просторную спальню с двуспальной кроватью, которая предлагает достаточно места для отдыха. В конце коридора находится третья спальня - это тщательно продуманная одноместная комната, которая имеет хорошие пропорции и универсальна, которая идеально адаптируется к вашим личным потребностям и предпочтениям, если вам нужен домашний офис или уютный уют.
Сердцем дома, безусловно, является потрясающая кухня открытой планировки и гостиная. Это обширное пространство предлагает идеальное сочетание функциональности и стиля. Кухня полностью оборудована обычной духовкой, индукционной плитой и тщательно выделенными местами для стиральной и посудомоечной машин. Гладкая мойка из нержавеющей стали придает дизайну современный вид. Примыкающая к кухне гостиная представляет собой уютное пространство для отдыха или развлечения гостей. Большие окна наполняют комнату естественным светом и открывают живописный вид на задний сад, в который можно легко попасть через элегантные французские двери.
В передней части дома находится просторный и полностью отдельный бар и игровая комната. Эта универсальная территория достаточно обширна, чтобы с комфортом разместить полноразмерный бильярдный стол и доску для дартса, что делает ее идеальным местом для отдыха и развлечений. Будь то прием гостей или наслаждение тихим вечером, это пространство предлагает идеальные условия для проведения досуга в изысканной обстановке.
В целом, эта недвижимость тщательно спроектирована, чтобы обеспечить гармоничное сочетание комфорта, практичности и эстетической привлекательности, что делает ее идеальным домом для тех, кто ценит как функциональность, так и изысканную жизнь. ВЫЙДИТЕ НАРУЖУ К дому ведет широкая мощеная общая подъездная дорога, которая обеспечивает просторную парковку. Задний сад представляет собой красиво огороженный участок, обеспечивающий ощущение уединения и спокойствия. В его центре находится просторный деревянный настил, идеально подходящий для развлечений и отдыха на свежем воздухе. Это уютное пространство украшено очаровательной деревянной верандой, создающей идеальную обстановку для обедов на свежем воздухе или наслаждения тихими моментами на природе. Однако стоит отметить, что террасная доска требует некоторого обслуживания, чтобы восстановить ее первозданное состояние и обеспечить дальнейшее наслаждение. МЕСТОПОЛОЖЕНИЕ Эта очаровательная недвижимость расположена в восхитительном месте в престижной деревне Бэдвелл Эш, расположенной примерно в 12 милях от исторического рыночного города Бери-Сент-Эдмундс и примерно в 9 милях от рыночного города Стоумаркет.
Features:
- Garden
- Parking GILDEHUIS Deze studio straalt een charmante, rustieke uitstraling uit, benadrukt door de prachtige voorgevel. De buitenkant is voorzien van een paar boogramen, elegant omlijst met rood metselwerk, die het gebouw een traditionele en karaktervolle uitstraling geven. De muren die deze ramen flankeren, zijn gemaakt van een mix van vuursteen en baksteen, wat zowel textuur als een gevoel van blijvende stevigheid aan de structuur geeft. Binnen biedt de woning twee ruime slaapkamers, een eenpersoonsslaapkamer en een open keuken/woonkamer, allemaal met een prachtig uitzicht op de achtertuin. STAP BINNEN Bij het betreden van het pand wordt u verwelkomd door een centrale gang die moeiteloos elke hoek van het huis met elkaar verbindt, waardoor een gevoel van flow en samenhang ontstaat. De royale hoofdslaapkamer straalt een sfeer van comfort en afzondering uit. Deze kamer wordt verder aangevuld met een eigen badkamer met een wastafel op voetstuk en toilet, ontworpen om zowel gemak als een vleugje luxe te bieden. Een groot raam kijkt uit op de oprit aan de voorzijde en nodigt uit tot een overvloed aan natuurlijk licht om de ruimte te vullen, waardoor de warme en uitnodigende sfeer wordt versterkt.
Als u de gang doorloopt, ontdekt u de tweede slaapkamer, nog een ruime tweepersoonskamer die voldoende ruimte biedt om te ontspannen. Aan het einde van de gang is de derde slaapkamer een doordacht ontworpen eenpersoonskamer die goed geproportioneerd en veelzijdig is en zich perfect aanpast aan uw persoonlijke behoeften en voorkeuren, mocht u een kantoor aan huis of knus nodig hebben.
Het hart van de woning is duidelijk de prachtige open keuken en woonkamer. Deze uitgestrekte ruimte biedt een perfecte mix van functionaliteit en stijl. De keuken is volledig uitgerust met een conventionele oven, een inductiekookplaat en zorgvuldig toegewezen ruimtes voor een wasmachine en vaatwasser. Een strakke roestvrijstalen spoelbak voegt een modern tintje toe aan het ontwerp. Grenzend aan de keuken biedt de woonkamer een uitnodigende ruimte om te ontspannen of gasten te ontvangen. Grote ramen overspoelen de kamer met natuurlijk licht en bieden een schilderachtig uitzicht op de achtertuin, die gemakkelijk toegankelijk is via elegante openslaande deuren.
Aan de voorzijde van het pand bevindt zich een ruime en volledig vrijstaande bar en speelkamer. Dit veelzijdige gebied is uitgestrekt genoeg om comfortabel een grote pooltafel en dartbord te huisvesten, waardoor het het perfecte toevluchtsoord is voor ontspanning en entertainment. Of u nu gasten ontvangt of geniet van een rustige avond, deze ruimte biedt een ideale setting voor vrijetijdsactiviteiten in een verfijnde omgeving.
Over het algemeen is deze woning zorgvuldig ontworpen om een harmonieuze mix van comfort, bruikbaarheid en esthetische aantrekkingskracht te bieden, waardoor het een ideaal huis is voor diegenen die waarde hechten aan zowel functionaliteit als verfijnd wonen. STAP NAAR Buiten De woning wordt benaderd door een uitgestrekte verharde gedeelde oprit die voldoende parkeergelegenheid biedt. De achtertuin is een fraai omheind perceel, wat zorgt voor een gevoel van privacy en rust. In het hart ligt een ruim houten terras, perfect voor entertainment en ontspanning in de buitenlucht. Deze uitnodigende ruimte is versierd met een charmante houten veranda, waardoor een ideale setting ontstaat om buiten te dineren of te genieten van rustige momenten in de natuur. Het is echter vermeldenswaard dat het terras enig onderhoud nodig heeft om zijn onberispelijke staat te herstellen en ervoor te zorgen dat hij er nog steeds plezier van heeft. PLAATS Dit charmante pand ligt in een prachtige omgeving in het gewilde dorp Badwell Ash, op ongeveer 12 mijl van het historische marktstadje Bury St Edmunds en op ongeveer 9 mijl van het marktstadje Stowmarket.
Features:
- Garden
- Parking