234.900 EUR
245.000 EUR
248.000 EUR
219.350 EUR
320.000 EUR
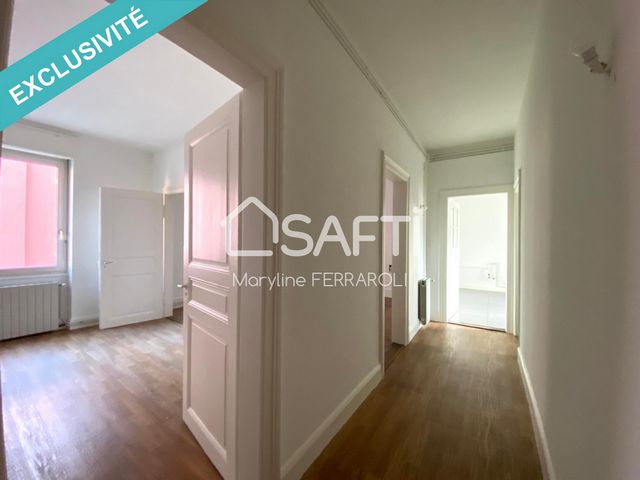
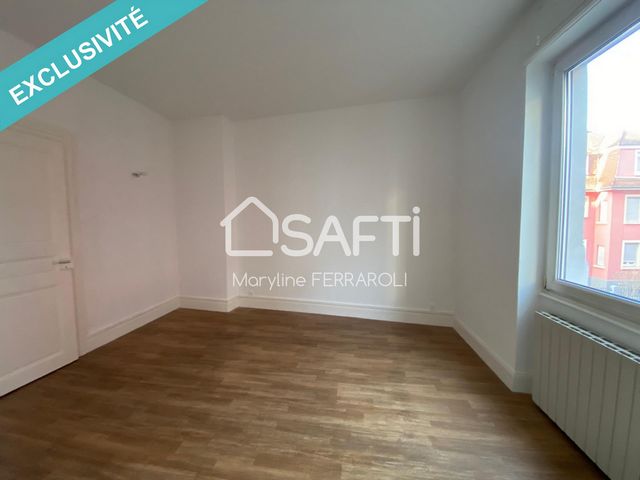


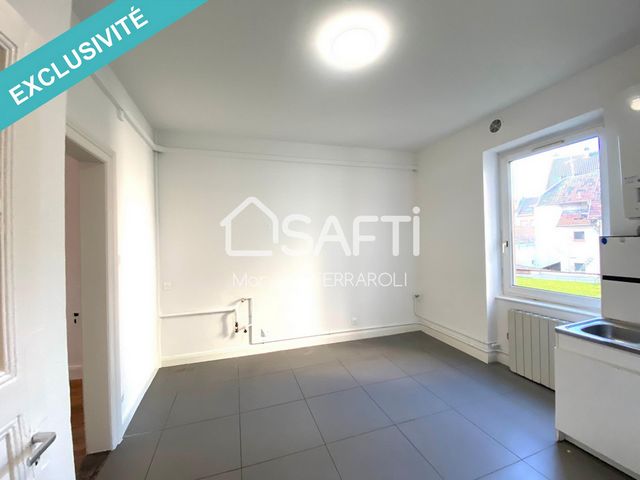
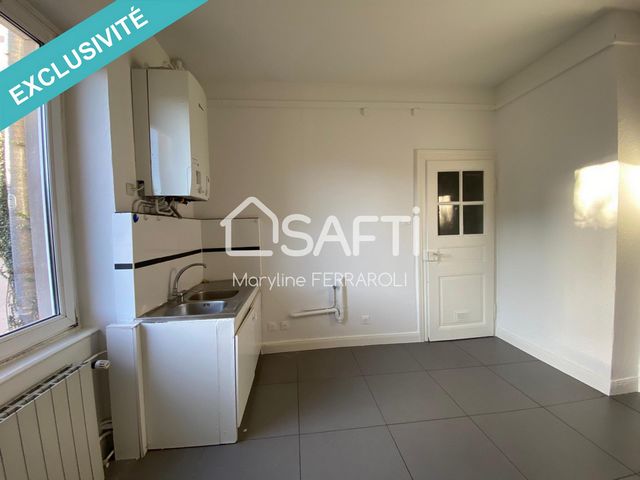
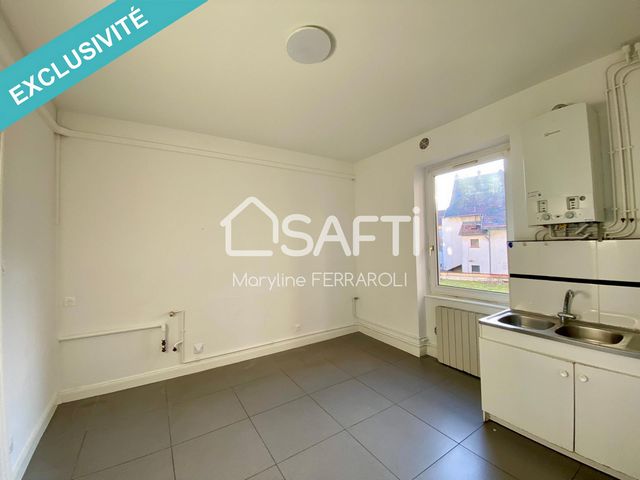
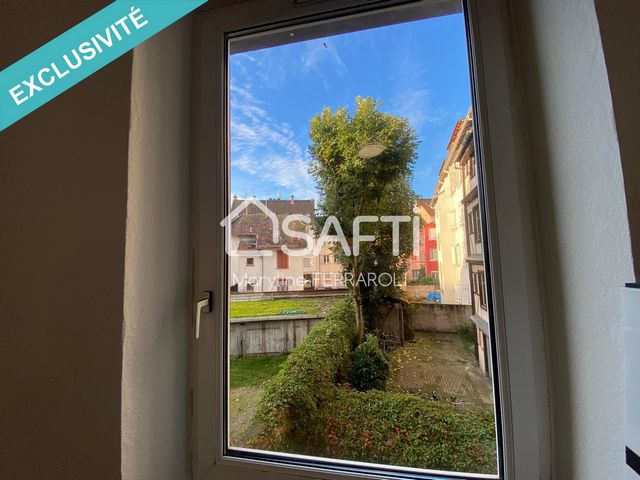

Located on the first floor, this 3-room flat comprises 2 rooms of more than 15 m² and another room of 9 m² that are east-facing, with high ceilings and large windows.
The large 13 m² kitchen is very bright, with an unobstructed view over the south-west-facing courtyard.
You will still need to install a fitted kitchen to suit your tastes.
The WC is separate (with wash-hand basin).
The shower room is small but optimised!
A cellar completes this property. There is space for parking bicycles in the courtyard.
The flat has been repainted and the electricity brought up to standard. Ver más Ver menos Venez découvrir cet appartement traversant de 65 m² situé dans un petit immeuble au Neudorf, dans le quartier sud de Strasbourg, à proximité de toutes commodités (8 minutes à pied de la place du marché et de la station de tram Landsberg (C et D).
Au 1° étage, cet appartement de type hausmannien de 3 pièces avec ces pièces en enfilade, a une belle hauteur sous plafond, de grandes fenêtres et du parquet.
Il a été rénové, repeint et l'électricité mise au norme.
La cuisine est très lumineuse avec sa vue dégagée sur cour intérieure, orientée sud-ouest.
Les WC sont séparés (avec lave-main).
Une cave complète ce bien.
Dans la cour intérieure, un espace pour garer les vélos.
Idéal pour une première acquisition ou investissement locatif.Le bien comprend 2 lots, et il est situé dans une copropriété de 12 lots (les charges courantes annuelles moyennes de copropriété sont de 1500 € et le syndicat des copropriétaires ne fait pas l'objet d'une procédure citée à l'article L. 721-1 du code de la construction et de l'habitation).Les informations sur les risques auxquels ce bien est exposé sont disponibles sur le site Géorisques : www.georisques.gouv.fr
Prix de vente : 269 000 €
Honoraires charge vendeur In a small building in the rue de Benfeld in Strasbourg's southern district, close to all amenities (8 minutes' walk from the market square and Landsberg tram station (C and D)), come and discover this 65 m² walk-through flat.
Located on the first floor, this 3-room flat comprises 2 rooms of more than 15 m² and another room of 9 m² that are east-facing, with high ceilings and large windows.
The large 13 m² kitchen is very bright, with an unobstructed view over the south-west-facing courtyard.
You will still need to install a fitted kitchen to suit your tastes.
The WC is separate (with wash-hand basin).
The shower room is small but optimised!
A cellar completes this property. There is space for parking bicycles in the courtyard.
The flat has been repainted and the electricity brought up to standard.