385.000 EUR
419.000 EUR
435.000 EUR
419.000 EUR
435.000 EUR
331.000 EUR
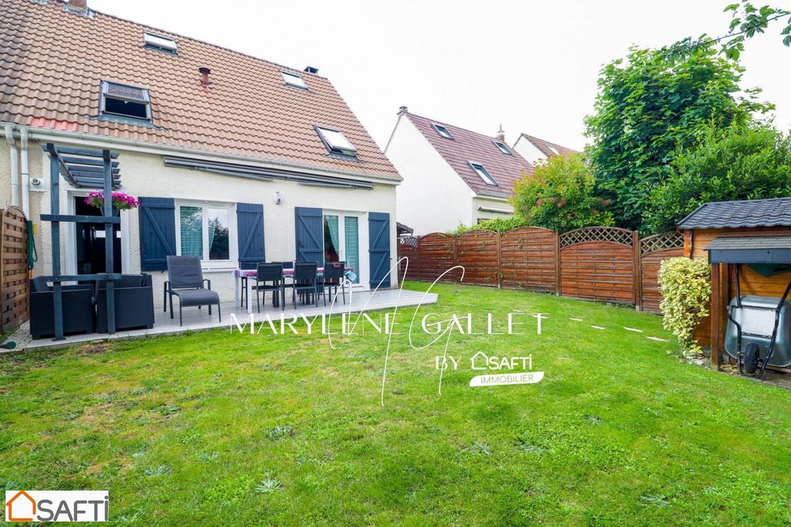
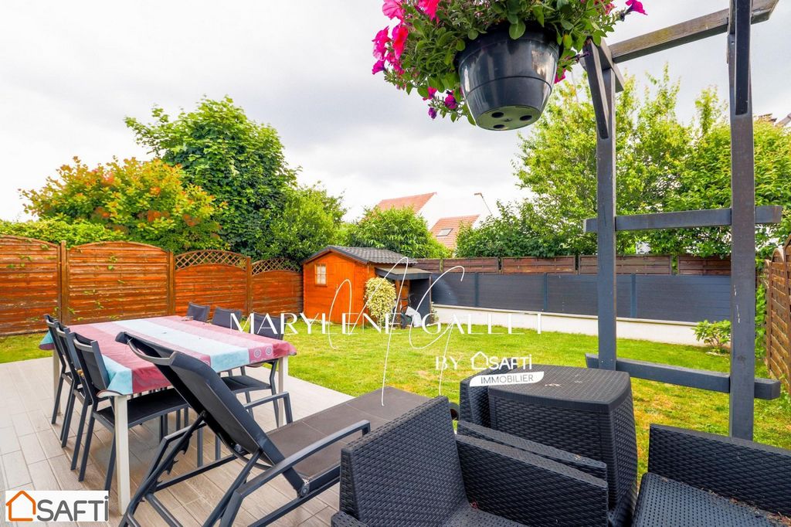
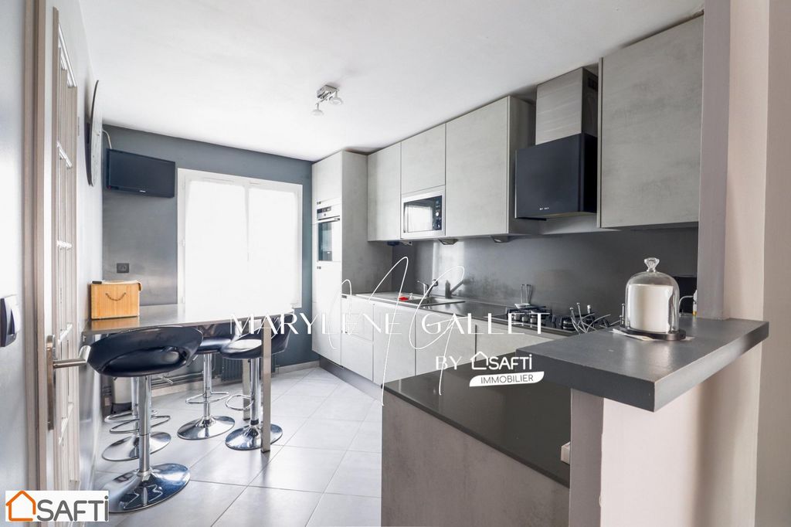
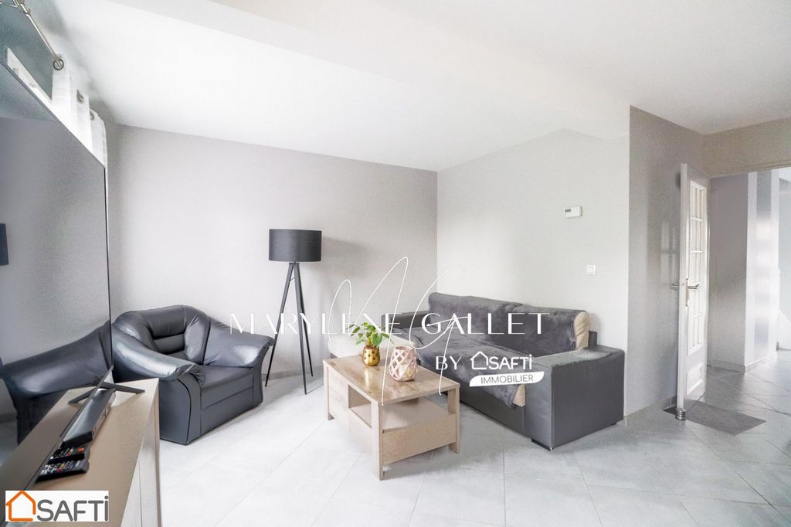
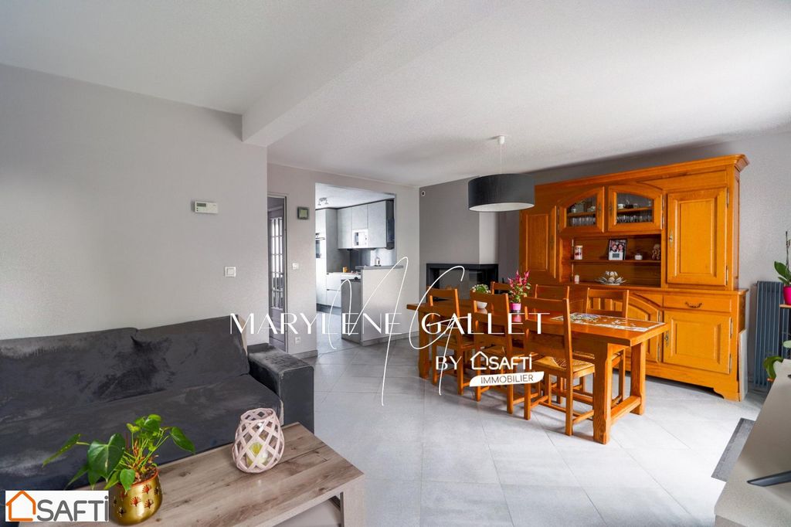
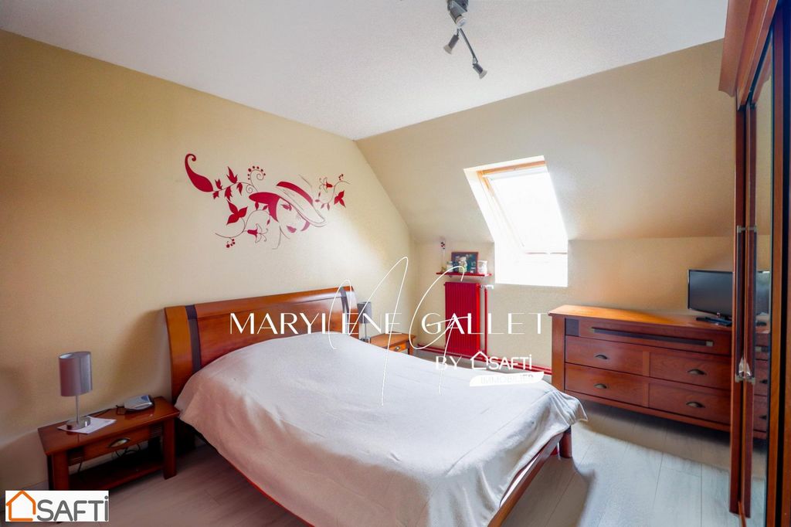
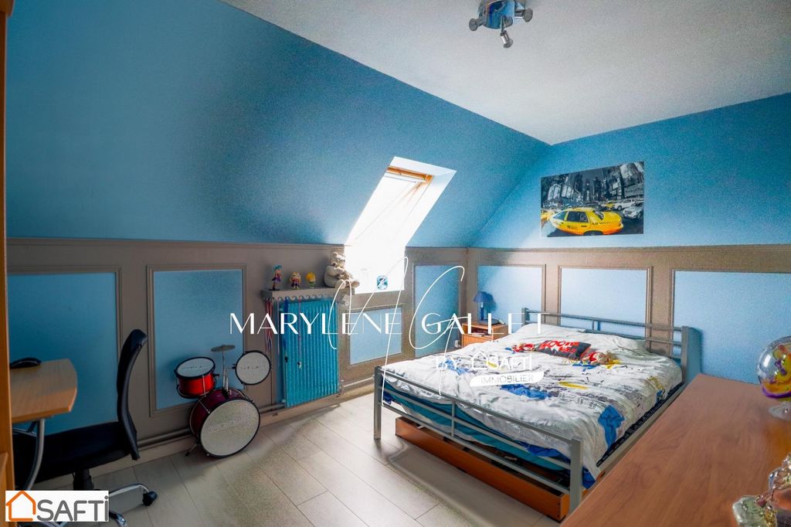
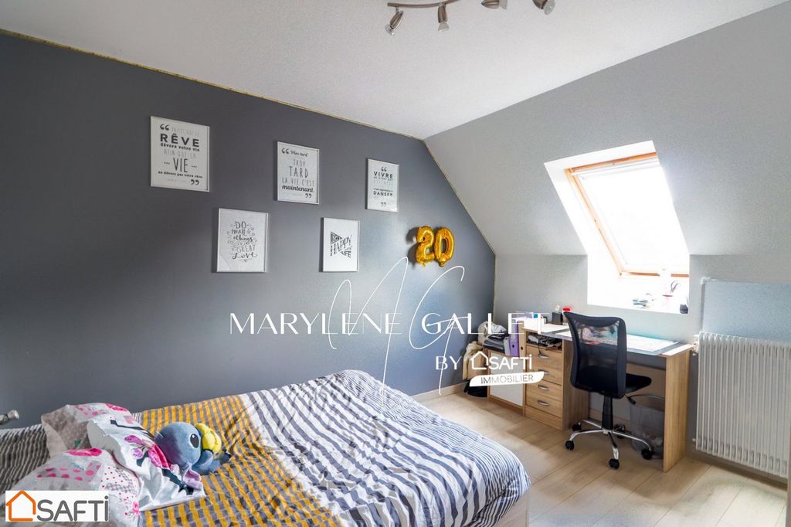
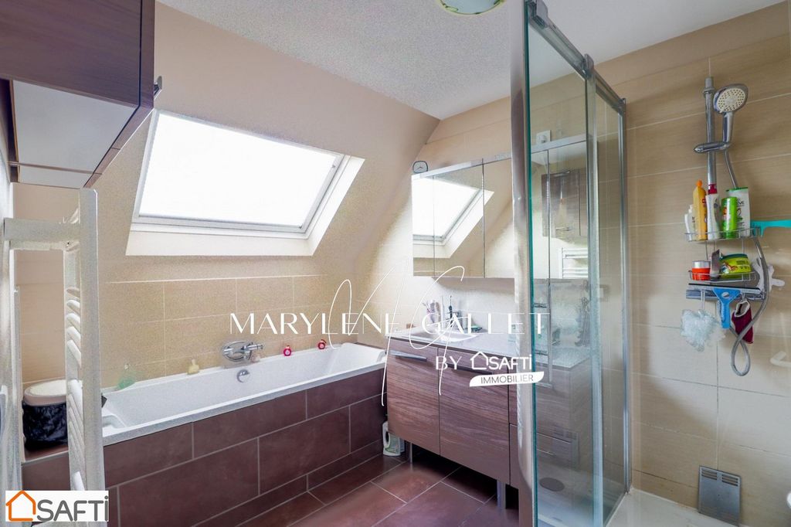
On the ground floor, it consists of: an ENTRANCE with storage, a partially open and fully equipped KITCHEN leading to a DOUBLE LIVING ROOM with an insert fireplace, and a WC.
The landing on the first floor leads to THREE large BEDROOMS with closets and a BATHROOM (bathtub and shower).
On the second floor, under the eaves, there is an OFFICE and a BEDROOM (with under-eaves storage).
Outside, the property features an enclosed GARDEN and a tiled TERRACE facing South/West (with an awning) with no overlooking neighbors for your relaxation, a GARAGE, a garden SHED, a WOOD SHELTER, and a water point.
You will appreciate the quality amenities and the excellent condition of this property.
So, shall we visit? Ver más Ver menos ACHÈRES, dans quartier pavillonnaire, bâtie sur un terrain de 264 m2, cette MAISON FAMILIALE de 94.40 m2 environ (loi Carrez), 120 m2 environ de surface utile, offre un cadre de vie agréable, à proximité d'écoles et avec un accès facile aux transports en commun. Elle se compose au rez-de-chaussée : ENTRÉE avec rangement, CUISINE aménagée et équipée partiellement ouverte sur SÉJOUR DOUBLE doté d'une cheminée à insert, et, d'un WC.
Le palier de l'étage donne accès à TROIS grandes CHAMBRES avec placards, et, une SALLE DE BAIN (baignoire et douche).
Au second niveau, sous comble, UN BUREAU et UNE CHAMBRE (rangements sous pente présents).
À l'extérieur, la propriété dispose d'un JARDIN CLOS et d'une TERRASSE carrelée orientée Sud/Ouest (store banne) sans vis-à-vis pour votre détente, d'un GARAGE, d'un CABANON de jardin, ainsi que d'un ABRI BOIS et un point d'eau.
Vous saurez apprécier les prestations de qualité et la très bonne tenue de ce bien.
Alors, on visite ?Les informations sur les risques auxquels ce bien est exposé sont disponibles sur le site Géorisques : www.georisques.gouv.fr
Prix de vente : 407 000 €
Honoraires charge vendeur ACHÈRES, in a family-friendly residential area, built on a 264 m² plot, this FAMILY HOUSE of approximately 120 m² offers a pleasant living environment, close to schools and with easy access to public transportation.
On the ground floor, it consists of: an ENTRANCE with storage, a partially open and fully equipped KITCHEN leading to a DOUBLE LIVING ROOM with an insert fireplace, and a WC.
The landing on the first floor leads to THREE large BEDROOMS with closets and a BATHROOM (bathtub and shower).
On the second floor, under the eaves, there is an OFFICE and a BEDROOM (with under-eaves storage).
Outside, the property features an enclosed GARDEN and a tiled TERRACE facing South/West (with an awning) with no overlooking neighbors for your relaxation, a GARAGE, a garden SHED, a WOOD SHELTER, and a water point.
You will appreciate the quality amenities and the excellent condition of this property.
So, shall we visit?