495.000 EUR
CARGANDO...
Montesquieu-des-Albères - Casa y vivienda unifamiliar se vende
449.000 EUR
Casa y Vivienda unifamiliar (En venta)
Referencia:
AGHX-T546498
/ 1251369
Referencia:
AGHX-T546498
País:
FR
Ciudad:
Montesquieu-Des-Alberes
Código postal:
66740
Categoría:
Residencial
Tipo de anuncio:
En venta
Tipo de inmeuble:
Casa y Vivienda unifamiliar
Subtipo de inmeuble:
Villa
Superficie:
158 m²
Terreno:
1.917 m²
Habitaciones:
8
Dormitorios:
5
Cuartos de baño:
2
Aseos:
4
Certificado Energético:
214
Gases de efecto invernadero:
6
Aparcamiento(s):
1
ANUNCIOS INMOBILIARIOS SIMILARES
PRECIO DEL M² EN LAS LOCALIDADES CERCANAS
| Ciudad |
Precio m2 medio casa |
Precio m2 medio piso |
|---|---|---|
| Villelongue-dels-Monts | 2.808 EUR | - |
| Laroque-des-Albères | 2.924 EUR | - |
| Céret | 2.354 EUR | 1.991 EUR |
| Elne | 1.892 EUR | - |
| Argelès-sur-Mer | 2.985 EUR | 3.253 EUR |
| Saint-Cyprien | 3.244 EUR | 3.385 EUR |
| Cabestany | 2.475 EUR | - |
| Saint-Nazaire | 2.447 EUR | - |
| Le Soler | 2.015 EUR | - |
| Saint-Estève | 2.096 EUR | 2.009 EUR |
| Bompas | 2.108 EUR | - |
| Rivesaltes | 1.561 EUR | - |
| Pirineos Orientales | 2.218 EUR | 2.402 EUR |
| Saint-Laurent-de-la-Salanque | 2.057 EUR | - |
| Saint-Hippolyte | 2.321 EUR | - |
| Palau Sabardera | 2.378 EUR | - |
| Le Barcarès | 2.962 EUR | 2.657 EUR |
| Rosas | 2.719 EUR | 2.421 EUR |
| Fitou | 2.085 EUR | - |
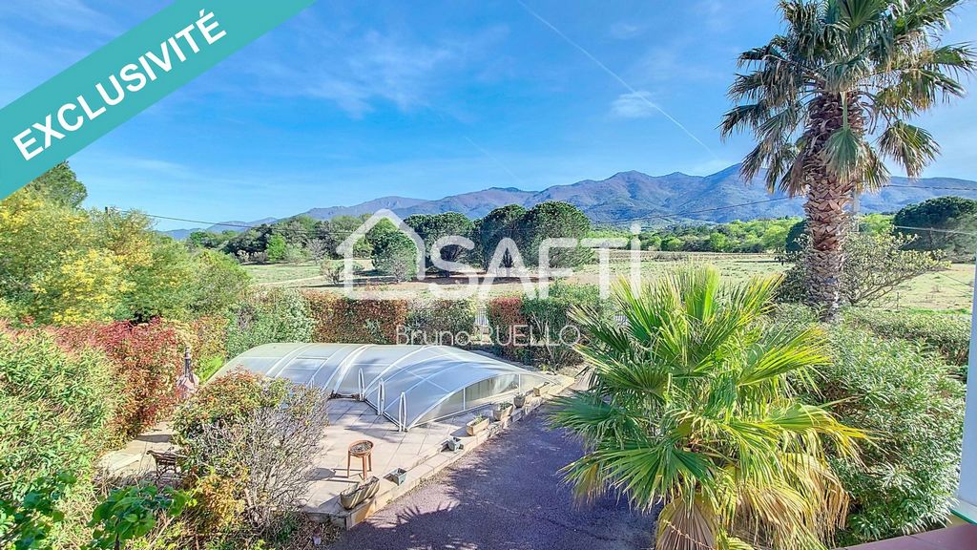

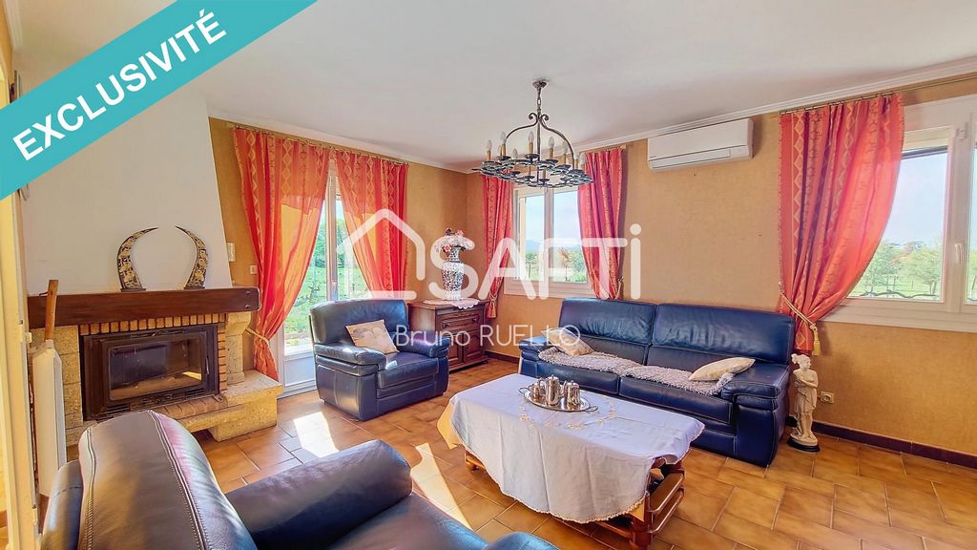

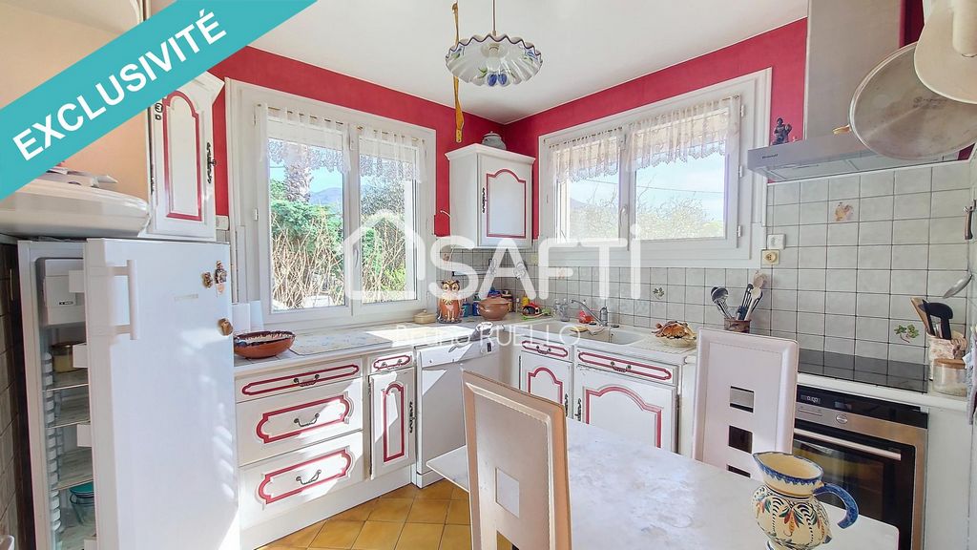
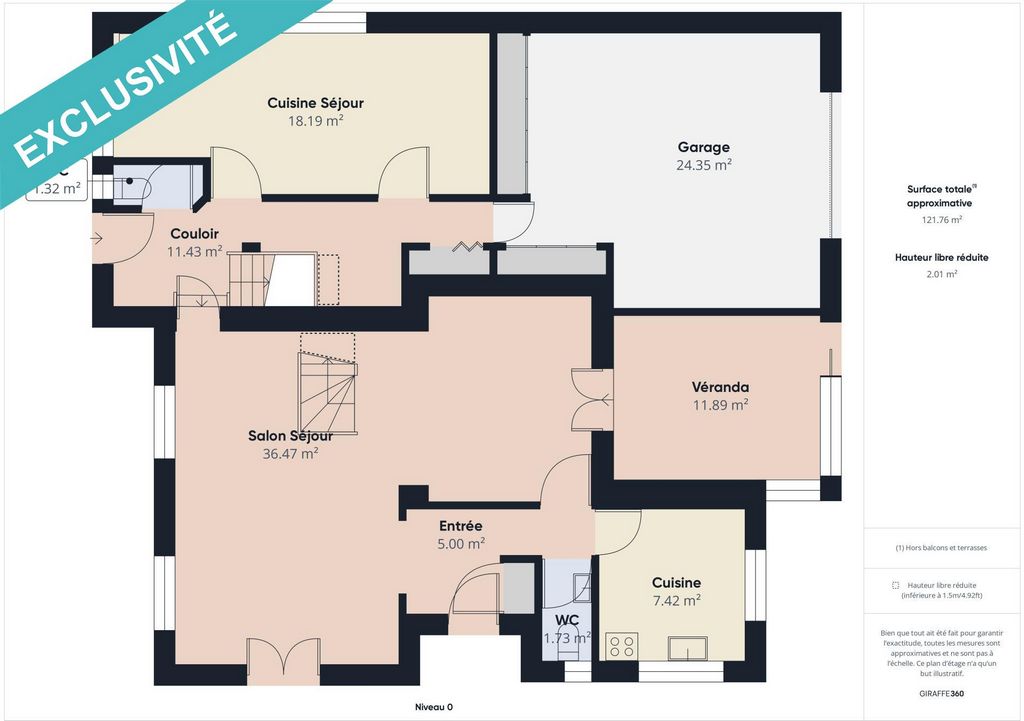


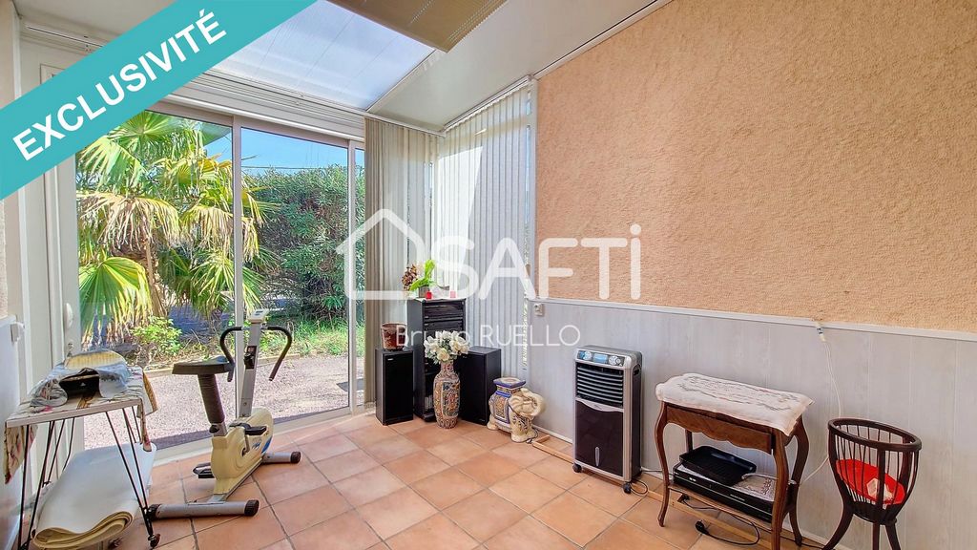

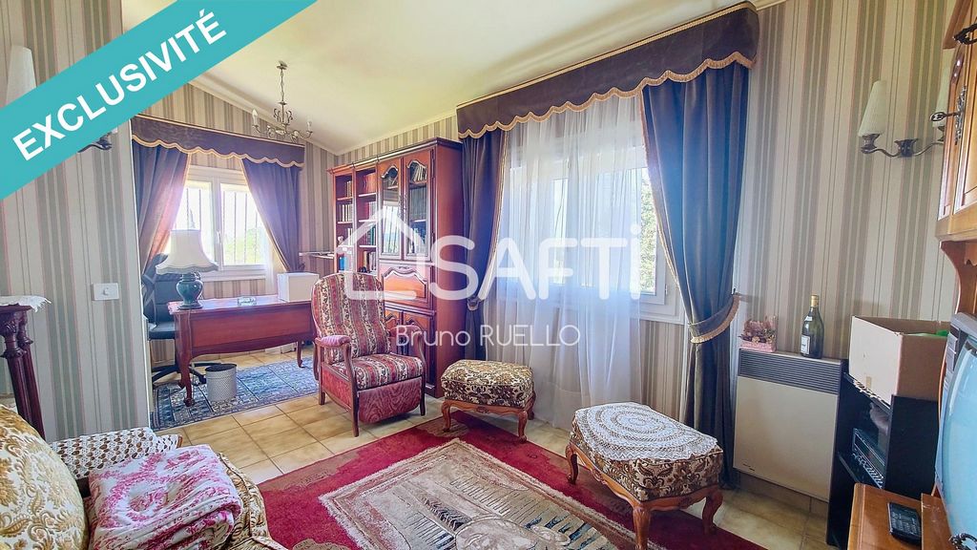
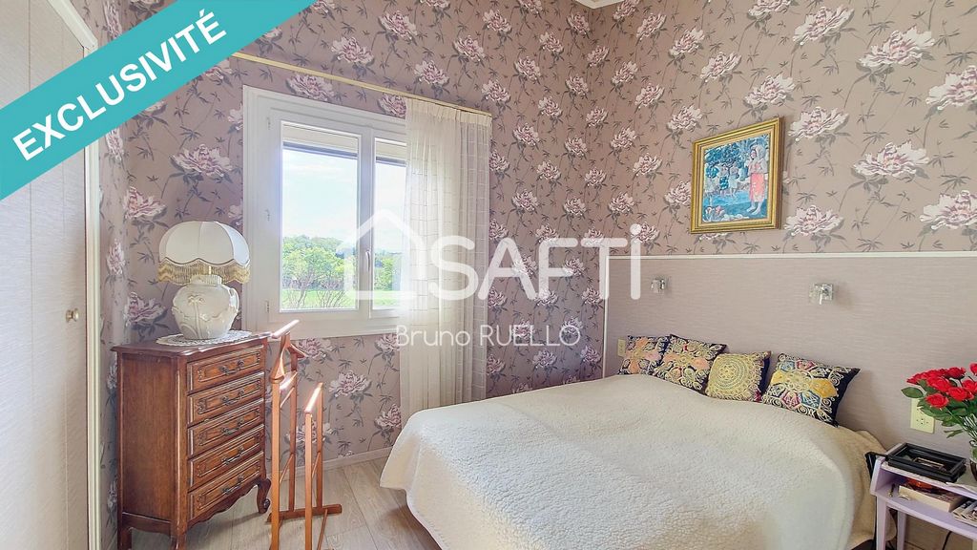




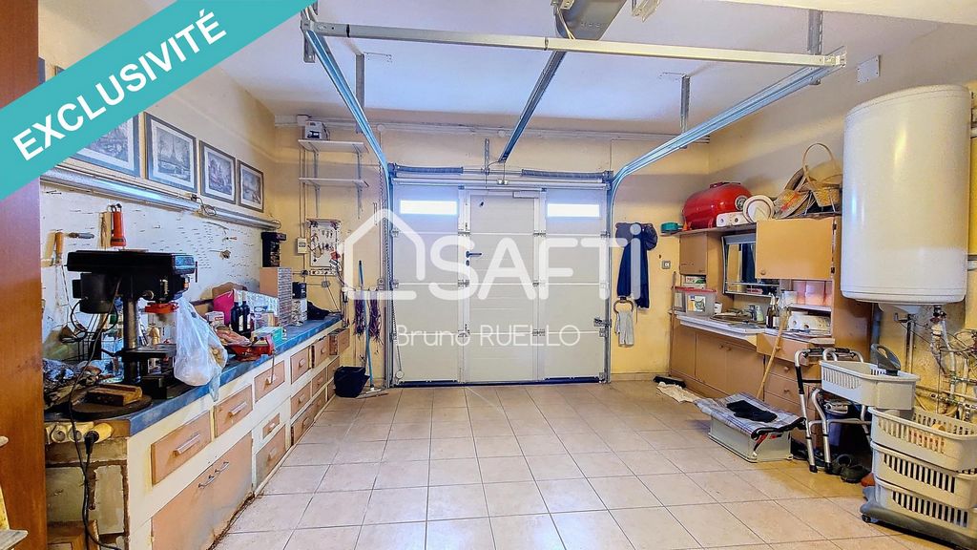

First of all, let's take a look at the setting: unobstructed, with a magnificent view of the Albères massif, and the chance to enjoy the orange-pink sunsets over the Canigou Massif!
The house offers 158 m² of living space, with an L-shaped living area open to the outside thanks to its French windows, a separate kitchen and a very pleasant conservatory. A second kitchen-dining area could be used for two purposes (family, friends....). Upstairs, 4 bedrooms, a large study, a bathroom and a shower room await you. 2 WCs complete this description.
The swimming pool has its own dome and sheltered deck. Finally, if you need to park your vehicles, a large driveway leads to 2 garages, and you can also take advantage of an outbuilding.
The joinery is PVC double-glazed, and you will benefit from centralised electric roller shutters complemented by manual shutters. The house is partly air-conditioned.
Finally, as part of a multi-generational double dwelling, a recent stairlift has already been installed.
What if you were to enjoy an extraordinary panorama over the next few years ?
Virtual Visit on demand. Ver más Ver menos A Montesquieu-des-Albères, entre Le Boulou et Argelès-sur-Mer, dans un environnement dégagé, venez découvrir cette Maison de construction traditionnelle en 4 faces sur un terrain de plus de 1900 m².
Découvrons tout d'abord son environnement : dégagé, et offrant une vue magnifique sur le massif des Albères, et la chance de profiter des couchers de soleils roses orangés sur le Massif du Canigou !
La maison de 158 m² habitables, vous propose quant à elle, un espace de vie en "L" ouvert sur l'extérieur grâce à ses portes fenêtres, une cuisine indépendante, et une véranda très agréable. Un deuxième espace cuisine salle à manger permets d'envisager une double habitation (famille, amis....). A l'étage, vous attendent 4 chambres, un grand bureau, une salle de bains et une salle d'eau. 2 wc viennent compléter ce descriptif.
La piscine bénéficie de son dôme et de sa plage abritée. Enfin si vous avez besoin de stationner vos véhicules, une grande allée extérieure vous conduira à 2 garages, et vous pourrez également profiter dune dépendance.
Les menuiseries sont en double vitrage PVC, et vous bénéficierez de volets roulants électriques centralisés complétés par des volets manuels. La maison est climatisée en partie.
Enfin, et dans le cadre d'une double habitation multi-générationnelle, un monte-escalier récent est déjà installé.
Et si vous profitiez d'un panorama extraordinaire ces prochaines années ?
Possibilité de Visite Virtuelle sur Demande.Les informations sur les risques auxquels ce bien est exposé sont disponibles sur le site Géorisques : www.georisques.gouv.fr
Prix de vente : 449 000 €
Honoraires charge vendeur In Montesquieu-des-Albères, between Le Boulou and Argelès-sur-Mer, in an unspoilt setting, come and discover this traditionally-built, 4-sided house on a plot of over 1,900 m².
First of all, let's take a look at the setting: unobstructed, with a magnificent view of the Albères massif, and the chance to enjoy the orange-pink sunsets over the Canigou Massif!
The house offers 158 m² of living space, with an L-shaped living area open to the outside thanks to its French windows, a separate kitchen and a very pleasant conservatory. A second kitchen-dining area could be used for two purposes (family, friends....). Upstairs, 4 bedrooms, a large study, a bathroom and a shower room await you. 2 WCs complete this description.
The swimming pool has its own dome and sheltered deck. Finally, if you need to park your vehicles, a large driveway leads to 2 garages, and you can also take advantage of an outbuilding.
The joinery is PVC double-glazed, and you will benefit from centralised electric roller shutters complemented by manual shutters. The house is partly air-conditioned.
Finally, as part of a multi-generational double dwelling, a recent stairlift has already been installed.
What if you were to enjoy an extraordinary panorama over the next few years ?
Virtual Visit on demand.