690.000 EUR
3 dorm
175 m²
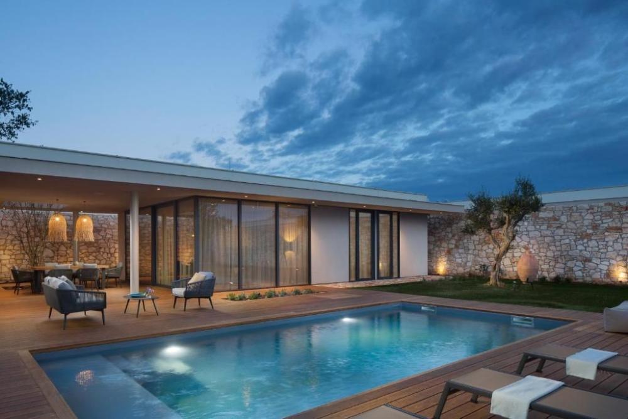
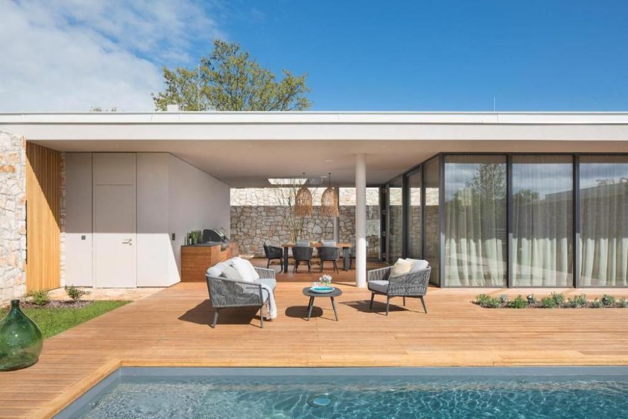
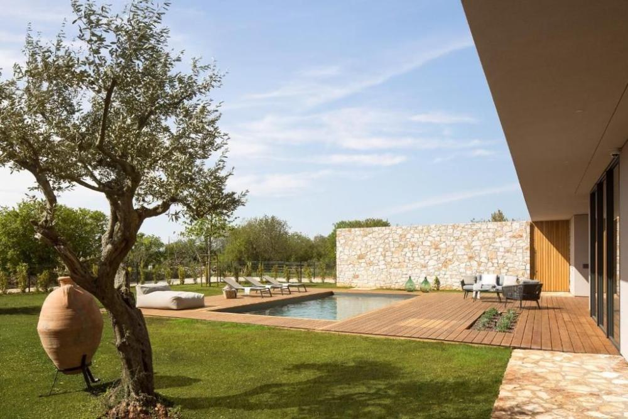

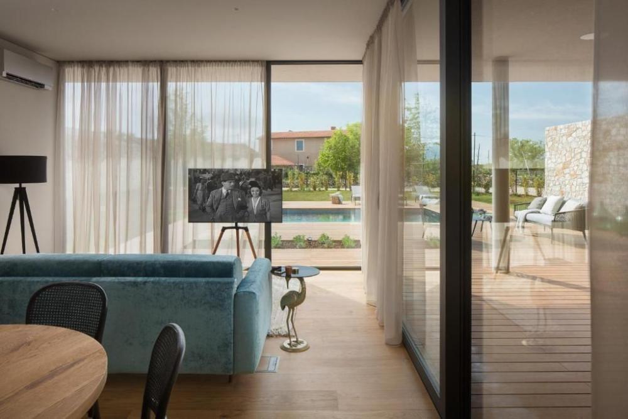
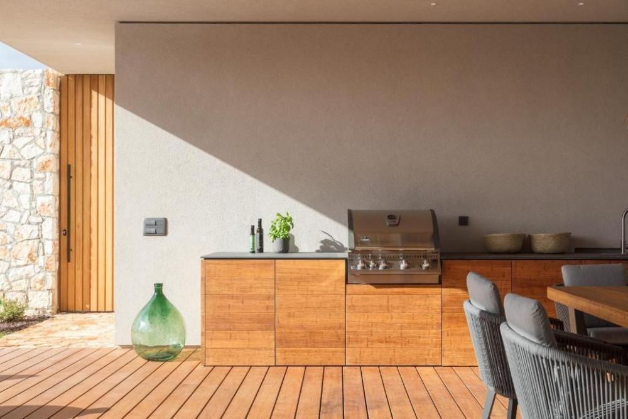
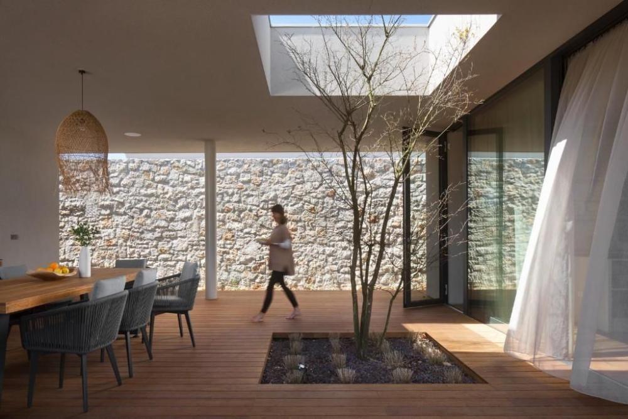
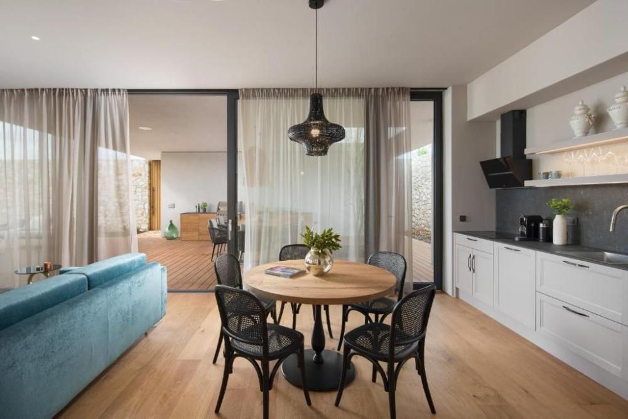
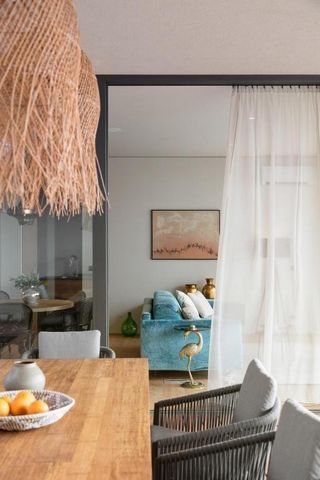
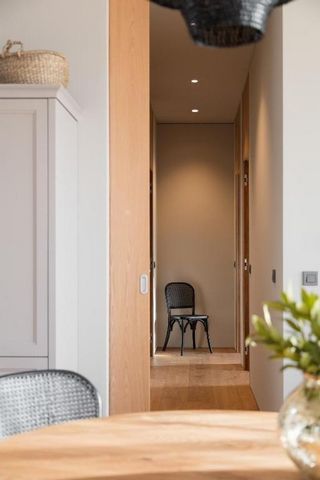
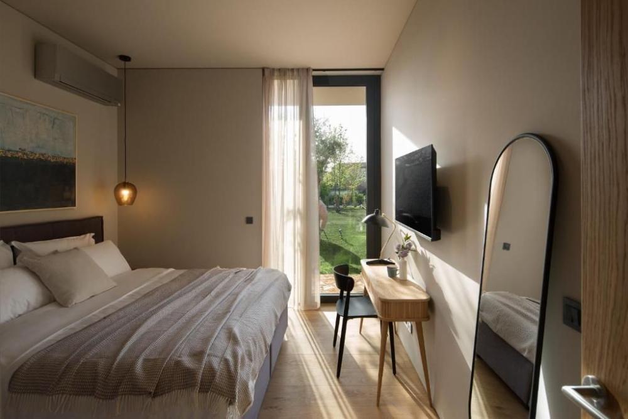
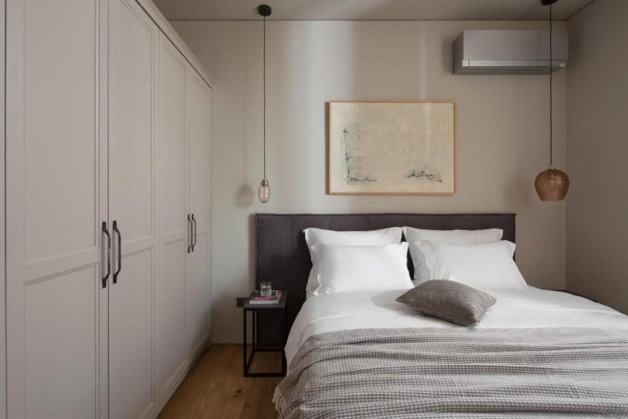
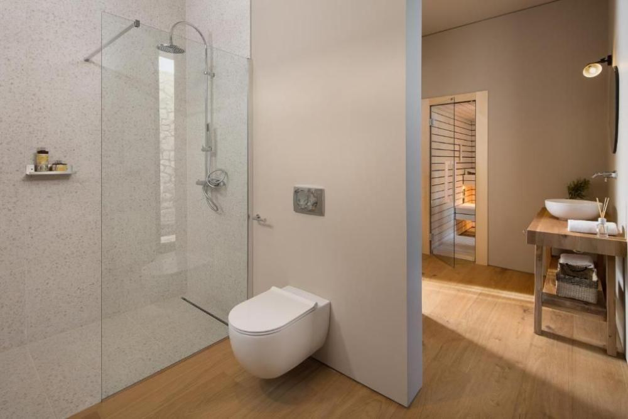
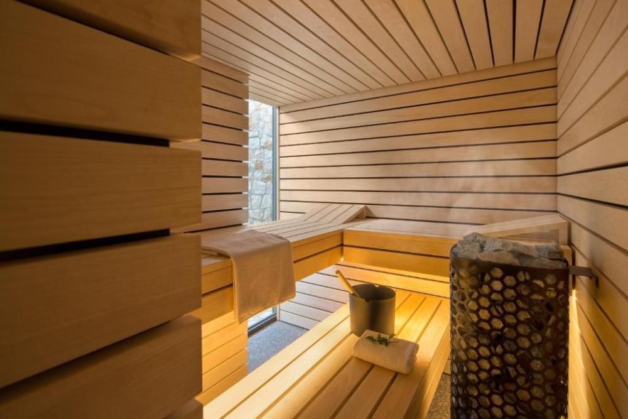
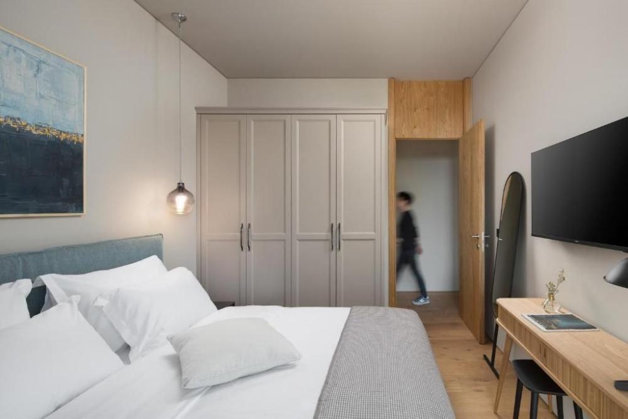
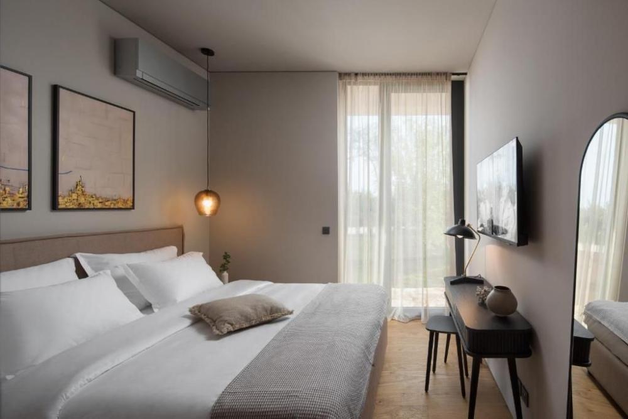
Total area is 140 sq.m. Land plot is 820 sq.m.
Villa was completed in 2022.
In the area for everyday life, there is a spacious living room, dining room and modern equipped kitchen, which form one compact "open space" area of the villa, which is enriched with sunlight through large glass walls, and through which there is a view of the landscaped and maintained garden with swimming pool. Direct communication from the living room is connected to a larger outdoor covered terrace of 50.17 m2, on which, in addition to a sitting area with a table, there is also an equipped summer kitchen. The private and sleeping part of the villa, separated by a corridor, hides two larger bedrooms decorated in harmony with the rest of the villa, and each of them has its own communication with the garden and the swimming pool.
Likewise, in the private space there is a larger comfortable bathroom with a "walk in" shower and a sauna in a separate part of the bathroom.
Separated from the villa is an auxiliary facility consisting of a technical room, which is also used as a storage room for all the necessities of maintaining the pool and garden, as well as a separate outdoor wc. The exterior and interior design are coordinated down to the smallest detail. The villa's grounds are fused with nature, and with its 820m2 plot, it represents an ideal opportunity to escape from the fast-paced city lifestyle, while at night it offers a special atmosphere with smart lighting. There is also a larger swimming pool in the garden, as well as an area for rest and relaxation. There is also covered parking for 2 to 3 cars. Additional information:
- The villas are equipped with smart air conditioners for cooling and heating in all rooms
- Electric underfloor heating was also installed
- Ownership is clean Note: The property is in the VAT system until 04/04/2023, the stated price is without VAT Ref: RE-U-36596 Overall additional expenses borne by the Buyer of real estate in Croatia are around 7% of property cost in total, which includes: property transfer tax (3% of property value), agency/brokerage commission (3%+VAT on commission), advocate fee (cca 1%), notary fee, court registration fee and official certified translation expenses. Agency/brokerage agreement is signed prior to visiting properties. Ver más Ver menos Elegante moderne Villa in Vodnjan, 10 km vom Meer entfernt.
Die Gesamtfläche beträgt 140 qm. Das Grundstück ist 820 qm groß.
Die Villa wurde im Jahr 2022 fertiggestellt.
Im Bereich für den Alltag gibt es ein geräumiges Wohnzimmer, ein Esszimmer und eine modern ausgestattete Küche, die einen kompakten „Open Space“-Bereich der Villa bilden, der durch große Glaswände mit Sonnenlicht angereichert wird und durch den es einen gibt Blick auf den angelegten und gepflegten Garten mit Swimmingpool. Die direkte Verbindung vom Wohnzimmer führt zu einer größeren überdachten Außenterrasse von 50,17 m2, auf der sich neben einer Sitzecke mit Tisch auch eine ausgestattete Sommerküche befindet. Der durch einen Korridor getrennte Privat- und Schlafbereich der Villa verbirgt zwei größere Schlafzimmer, die im Einklang mit dem Rest der Villa eingerichtet sind und jeweils über eine eigene Verbindung zum Garten und zum Swimmingpool verfügen.
Ebenso gibt es im privaten Bereich ein größeres, komfortables Badezimmer mit einer „begehbaren“ Dusche und einer Sauna in einem separaten Teil des Badezimmers.
Von der Villa getrennt gibt es einen Nebenraum, bestehend aus einem Technikraum, der auch als Abstellraum für alle für die Pflege des Pools und des Gartens notwendigen Dinge dient, sowie einem separaten Außen-WC. Das Exterieur- und Interieurdesign sind bis ins kleinste Detail aufeinander abgestimmt. Das Grundstück der Villa ist mit der Natur verschmolzen und stellt mit ihrem 820 m² großen Grundstück eine ideale Gelegenheit dar, dem hektischen Stadtleben zu entfliehen, während sie nachts mit intelligenter Beleuchtung eine besondere Atmosphäre bietet. Im Garten gibt es außerdem einen größeren Swimmingpool sowie einen Bereich zum Ausruhen und Entspannen. Es gibt auch überdachte Parkplätze für 2 bis 3 Autos. Weitere Informationen:
- Die Villen sind mit intelligenten Klimaanlagen zum Kühlen und Heizen in allen Räumen ausgestattet
- Außerdem wurde eine elektrische Fußbodenheizung installiert
- Das Eigentum ist sauber Hinweis: Die Immobilie unterliegt bis zum 04.04.2023 der Mehrwertsteuer, der angegebene Preis versteht sich ohne Mehrwertsteuer Ref: RE-U-36596 Die zusätzlichen Kosten, die der Käufer von Immobilien in Kroatien insgesamt trägt, liegen bei ca. 7% der Immobilienkosten. Das schließt ein: Grunderwerbsteuer (3% des Immobilienwerts), Agenturprovision (3% + MwSt. Auf Provision), Anwaltspauschale (ca 1%), Notargebühr, Gerichtsgebühr und amtlich beglaubigte Übersetzungskosten. Maklervertrag mit 3% Provision (+ MwSt) wird vor dem Besuch von Immobilien unterzeichnet. Elégante villa moderne à Vodnjan, à 10 km de la mer.
La superficie totale est de 140 m². Le terrain est de 820 m².
La villa a été achevée en 2022.
Dans la zone de la vie quotidienne, il y a un salon spacieux, une salle à manger et une cuisine équipée moderne, qui forment un espace compact "open space" de la villa, qui s'enrichit de lumière du soleil à travers de grandes parois vitrées, et à travers lequel il y a un vue sur le jardin paysagé et entretenu avec piscine. La communication directe depuis le salon est reliée à une plus grande terrasse extérieure couverte de 50,17 m2, sur laquelle, en plus d'un coin salon avec une table, se trouve également une cuisine d'été équipée. La partie privée et nuit de la villa, séparée par un couloir, cache deux grandes chambres décorées en harmonie avec le reste de la villa, et chacune d'elles a sa propre communication avec le jardin et la piscine.
De même, dans l'espace privé, il y a une salle de bain plus grande et confortable avec une douche "à l'italienne" et un sauna dans une partie séparée de la salle de bain.
Séparé de la villa se trouve une installation auxiliaire composée d'un local technique, qui sert également de débarras pour toutes les nécessités d'entretien de la piscine et du jardin, ainsi que d'un wc extérieur séparé. Le design extérieur et intérieur est coordonné dans les moindres détails. Le terrain de la villa fusionne avec la nature et, avec son terrain de 820 m2, il représente une occasion idéale de s'évader du rythme de vie trépidant de la ville, tandis que la nuit, il offre une atmosphère particulière avec un éclairage intelligent. Il y a aussi une plus grande piscine dans le jardin, ainsi qu'un espace de repos et de détente. Il y a aussi un parking couvert pour 2 à 3 voitures. Informations Complémentaires:
- Les villas sont équipées de climatiseurs intelligents pour le refroidissement et le chauffage dans toutes les pièces
- Un chauffage au sol électrique a également été installé
- La propriété est propre Remarque : La propriété est dans le système de TVA jusqu'au 04/04/2023, le prix indiqué est sans TVA Ref: RE-U-36596 Les frais supplémentaires à payer par l'Acheteur d'un bien immobilier en Croatie sont d'environ 7% du coût total de la propriété: taxe de transfert de titre de propriété (3 % de la valeur de la propriété), commission d'agence immobilière (3% + TVA sur commission), frais d'avocat (cca 1%), frais de notaire, frais d'enregistrement, frais de traduction officielle certifiée. Le contrat de l'agence immobilière doit être signé avant la visite des propriétés. Элегантная современная вилла в Водняне, в 10 км от моря.
Общая площадь 140 кв.м. Земельный участок 820 кв.м.
Вилла была завершена в 2022 году.
В зоне для повседневной жизни расположены просторная гостиная, столовая и современно оборудованная кухня, образующие одно компактное пространство «открытого пространства» виллы, которое через большие стеклянные стены обогащается солнечным светом, а через вид на благоустроенный и ухоженный сад с бассейном. Прямой выход из гостиной выходит на большую открытую крытую террасу площадью 50,17 м2, на которой, помимо зоны отдыха со столом, есть и оборудованная летняя кухня. Приватная и спальная часть виллы, разделенная коридором, скрывает две большие спальни, оформленные в гармонии с остальной частью виллы, и каждая из них имеет собственное сообщение с садом и бассейном.
Так же в приватном пространстве есть большая удобная ванная комната с душевой кабиной и сауной в отдельной части ванной комнаты.
Отдельно от виллы находится вспомогательное помещение, состоящее из технического помещения, которое также используется в качестве кладовой для всего необходимого для ухода за бассейном и садом, а также отдельного наружного туалета. Дизайн экстерьера и интерьера продуман до мельчайших деталей. Территория виллы слита с природой, а ее участок площадью 820 м2 представляет собой идеальную возможность убежать от стремительного городского образа жизни, а ночью предлагает особую атмосферу с умным освещением. В саду также есть большой бассейн, а также место для отдыха и релаксации. Также имеется крытая парковка на 2-3 машины. Дополнительная информация:
- Виллы оснащены умными кондиционерами для охлаждения и обогрева во всех комнатах.
- Установлен электрический теплый пол.
- Собственность чистая Примечание: Недвижимость находится в системе НДС до 04.04.2023, указанная цена без НДС. Ref: RE-U-36596 При покупке недвижимости в Хорватии покупатель несет дополнительные расходы около 7% от цены купли-продажи: налог на переход права собственности (3% от стоимости недвижимости), агентская комиссия (3% + НДС), гонорар адвоката (ок. 1%), нотариальная пошлина, судебная пошлина, оплата услуг сертифицированного переводчика. Подписание Агентского соглашения (на 3% комиссии + НДС) предшествует показу объектов. Elegant modern villa in Vodnjan, 10 km from the sea.
Total area is 140 sq.m. Land plot is 820 sq.m.
Villa was completed in 2022.
In the area for everyday life, there is a spacious living room, dining room and modern equipped kitchen, which form one compact "open space" area of the villa, which is enriched with sunlight through large glass walls, and through which there is a view of the landscaped and maintained garden with swimming pool. Direct communication from the living room is connected to a larger outdoor covered terrace of 50.17 m2, on which, in addition to a sitting area with a table, there is also an equipped summer kitchen. The private and sleeping part of the villa, separated by a corridor, hides two larger bedrooms decorated in harmony with the rest of the villa, and each of them has its own communication with the garden and the swimming pool.
Likewise, in the private space there is a larger comfortable bathroom with a "walk in" shower and a sauna in a separate part of the bathroom.
Separated from the villa is an auxiliary facility consisting of a technical room, which is also used as a storage room for all the necessities of maintaining the pool and garden, as well as a separate outdoor wc. The exterior and interior design are coordinated down to the smallest detail. The villa's grounds are fused with nature, and with its 820m2 plot, it represents an ideal opportunity to escape from the fast-paced city lifestyle, while at night it offers a special atmosphere with smart lighting. There is also a larger swimming pool in the garden, as well as an area for rest and relaxation. There is also covered parking for 2 to 3 cars. Additional information:
- The villas are equipped with smart air conditioners for cooling and heating in all rooms
- Electric underfloor heating was also installed
- Ownership is clean Note: The property is in the VAT system until 04/04/2023, the stated price is without VAT Ref: RE-U-36596 Overall additional expenses borne by the Buyer of real estate in Croatia are around 7% of property cost in total, which includes: property transfer tax (3% of property value), agency/brokerage commission (3%+VAT on commission), advocate fee (cca 1%), notary fee, court registration fee and official certified translation expenses. Agency/brokerage agreement is signed prior to visiting properties.