CARGANDO...
Casa y Vivienda unifamiliar (En venta)
Referencia:
WJTH-T2699
/ 50259
Referencia:
WJTH-T2699
País:
CY
Ciudad:
Larnaca
Categoría:
Residencial
Tipo de anuncio:
En venta
Tipo de inmeuble:
Casa y Vivienda unifamiliar
Subtipo de inmeuble:
Chalet
Superficie:
287 m²
Terreno:
2.676 m²
Habitaciones:
6
Dormitorios:
5
Cuartos de baño:
3
Aseos:
4
Número de plantas:
2
Ameublado:
Sí
Aparcamiento(s):
1
Tranquilo:
Sí
Aire Acondicionado:
Sí
Veranda:
Sí
Alcantarillado:
Sí
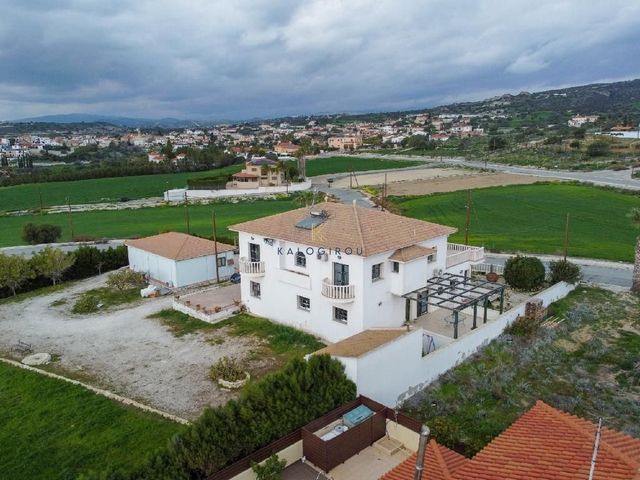
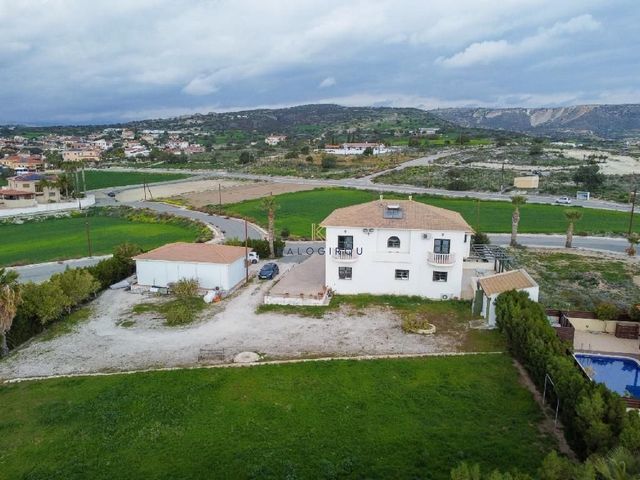
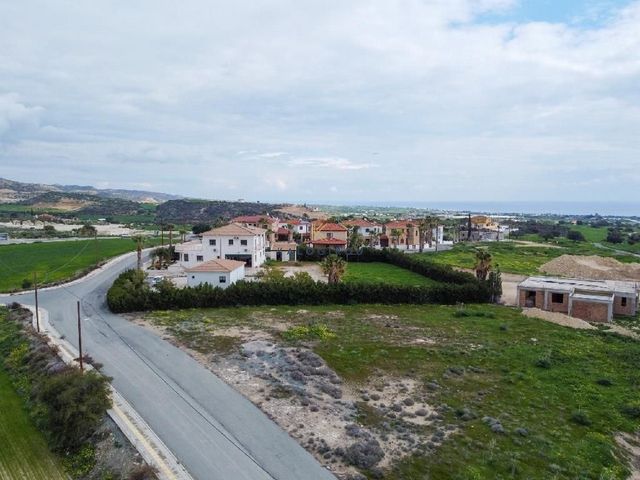
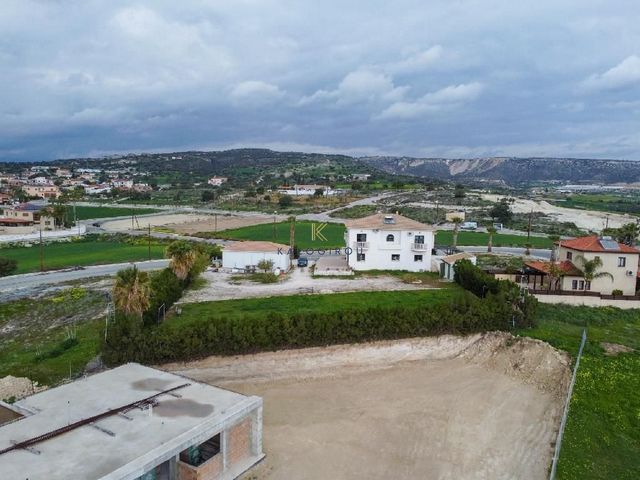
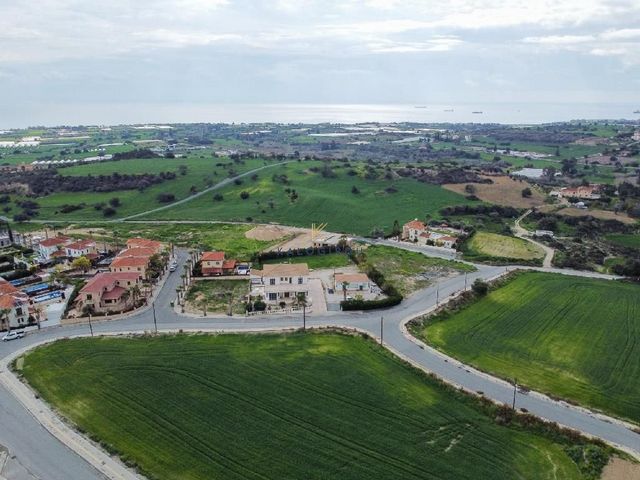
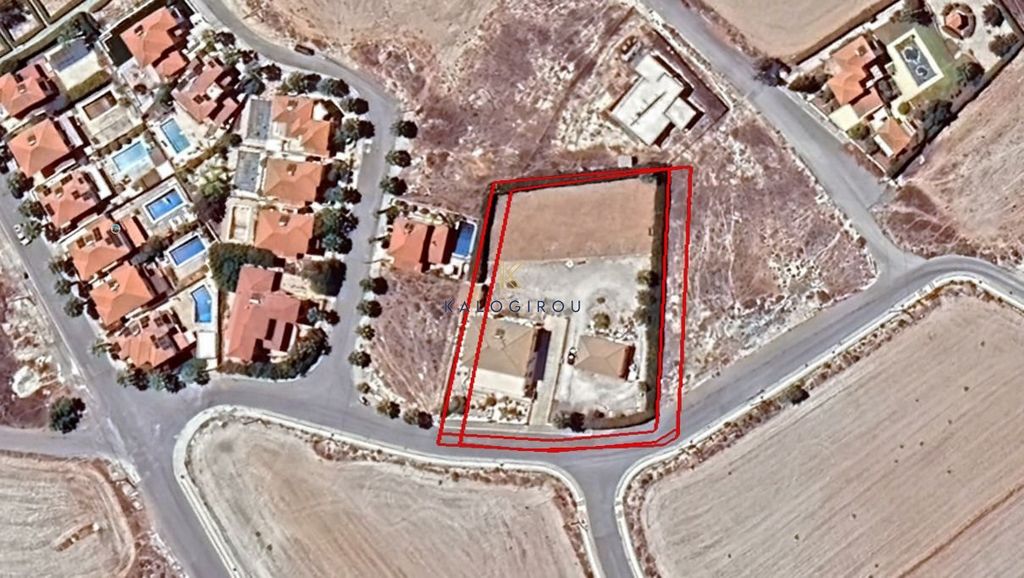
Detached House located in a peaceful area of Maroni, Larnaca. The property is approximately 800 meters southeast of the community’s football field and around 580 meters southeast of the village center. It is ideally situated close to essential services and amenities while offering easy access to both the community center and the highway. The double storey house was built around the year 2000. The ground floor consists of an open-plan living and dining area, a separate kitchen with a dining space, a laundry room, and a guest WC. The first floor includes a laundry area, a shared bathroom with a WC, and four bedrooms. The master bedroom benefits from an ensuite shower and WC. Externally, there is an auxiliary metal structure currently used as a studio, which includes a kitchenette, a shower, and a WC. The total covered area of the house is approximately 287 sq.m., with covered verandas of about 22 sq.m., uncovered verandas of approximately 132 sq.m., a parking area of around 52 sq.m., and an auxiliary structure of about 80 sq.m. The house is built on a large plot of approximately 2,676 sq.m., falling within the H3 residential zone, which allows for two-story buildings with a 60% building coefficient. The northern half of the plot is occupied by the house, leaving the southern half available for potential future development or subdivision into building plots. A court order for vacant possession is expected to be issued on June 2025 . Ver más Ver menos Located in Larnaca.
Detached House located in a peaceful area of Maroni, Larnaca. The property is approximately 800 meters southeast of the community’s football field and around 580 meters southeast of the village center. It is ideally situated close to essential services and amenities while offering easy access to both the community center and the highway. The double storey house was built around the year 2000. The ground floor consists of an open-plan living and dining area, a separate kitchen with a dining space, a laundry room, and a guest WC. The first floor includes a laundry area, a shared bathroom with a WC, and four bedrooms. The master bedroom benefits from an ensuite shower and WC. Externally, there is an auxiliary metal structure currently used as a studio, which includes a kitchenette, a shower, and a WC. The total covered area of the house is approximately 287 sq.m., with covered verandas of about 22 sq.m., uncovered verandas of approximately 132 sq.m., a parking area of around 52 sq.m., and an auxiliary structure of about 80 sq.m. The house is built on a large plot of approximately 2,676 sq.m., falling within the H3 residential zone, which allows for two-story buildings with a 60% building coefficient. The northern half of the plot is occupied by the house, leaving the southern half available for potential future development or subdivision into building plots. A court order for vacant possession is expected to be issued on June 2025 .