1.750.000 EUR
176 m²
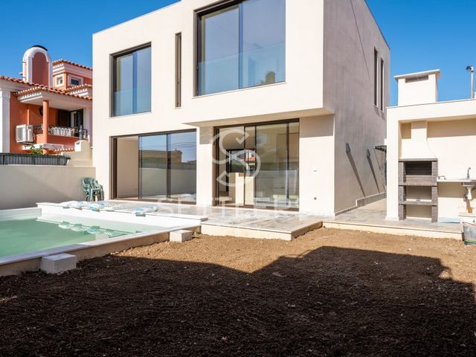
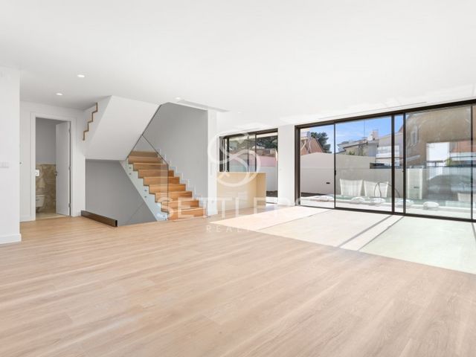
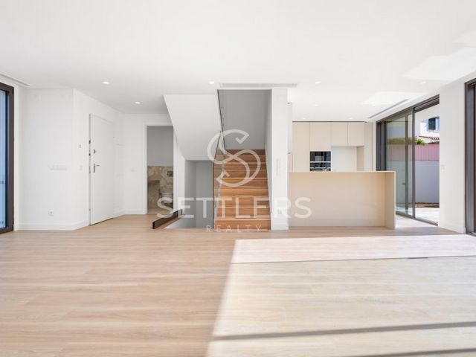
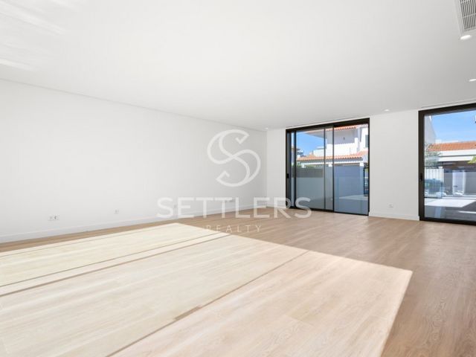
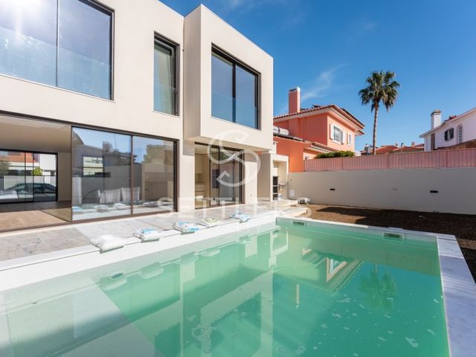
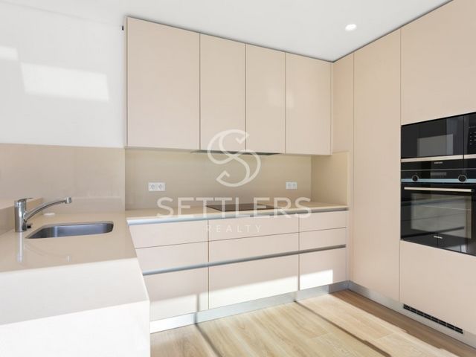
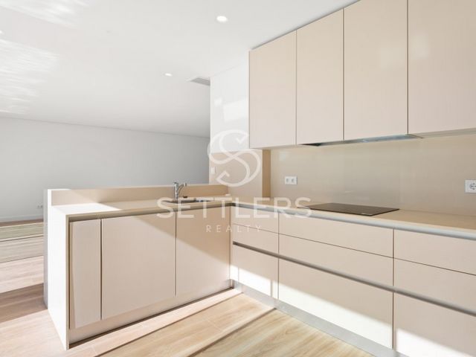
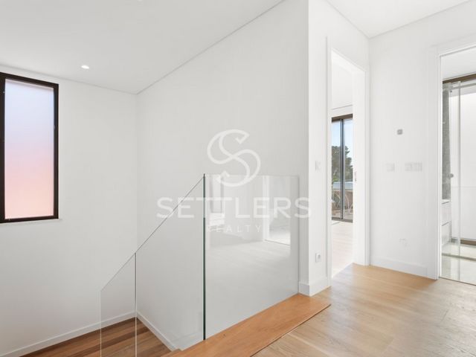
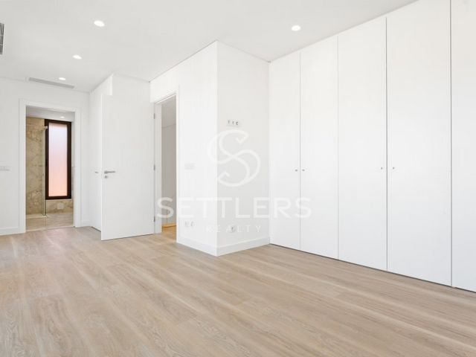
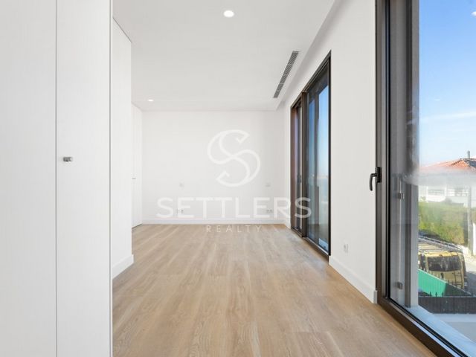
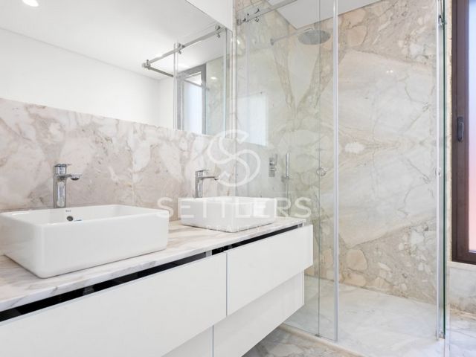
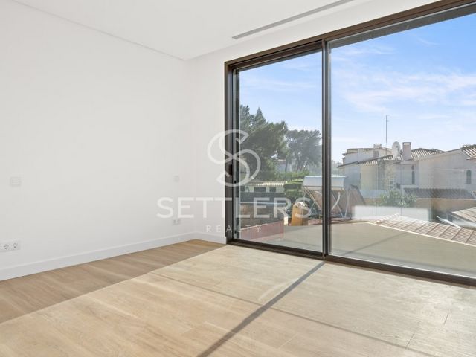
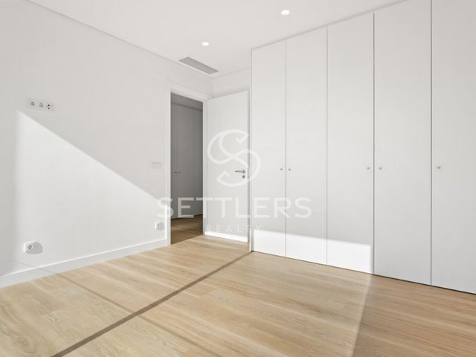
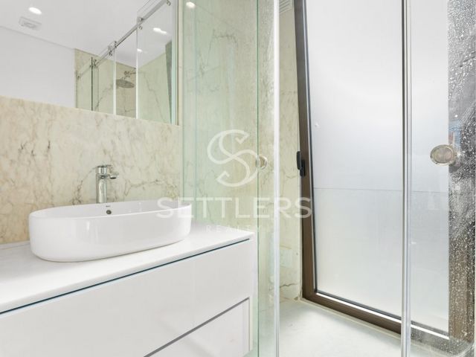
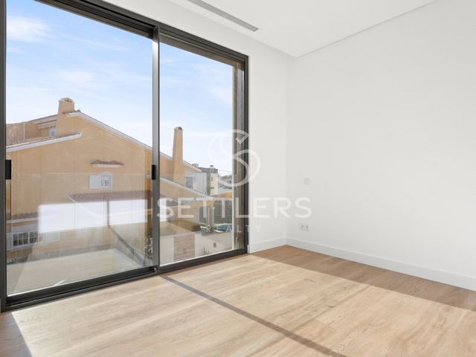
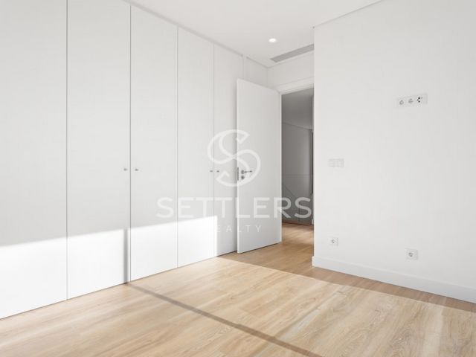
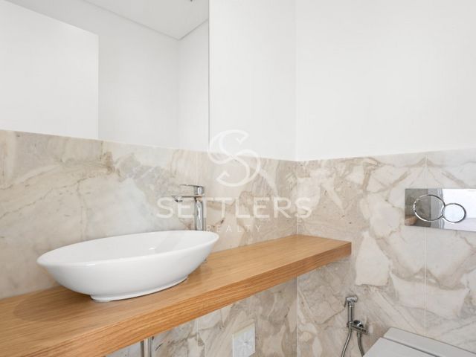
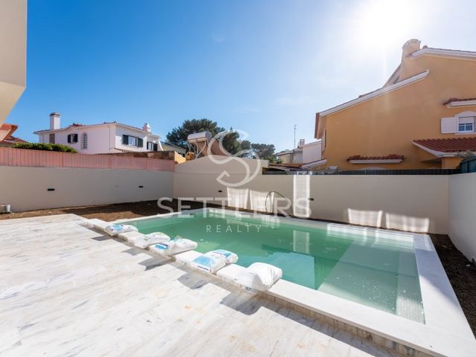
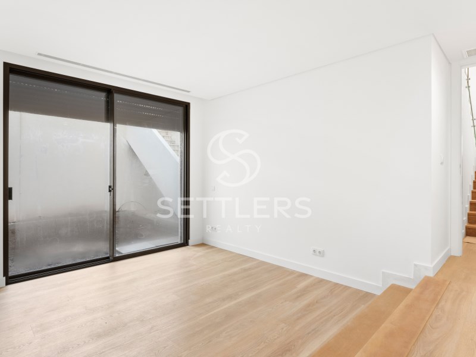
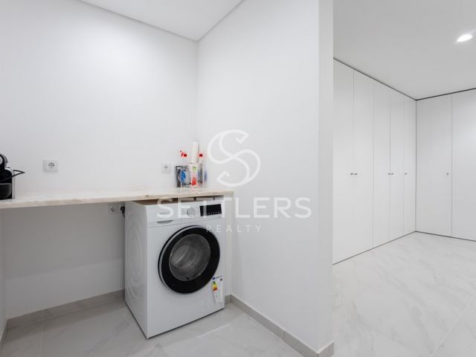
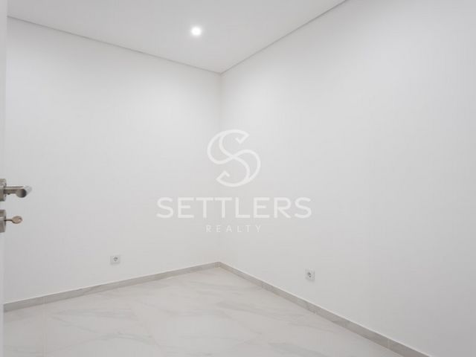
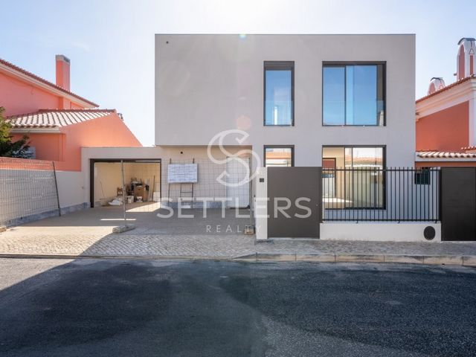
Ref. SR_352
#ref:SR_352 Ver más Ver menos 4-bedroom contemporary architecture semi-detached house with 292 m2 of land in Aldeia de Juzo.It is developed on 3 floors as follows:Ground floor: Living room (45.05 m2), facing south, with access to the swimming pool and garden with barbecue, equipped kitchen, also with access to the outside, and a guest toilet.Upper floor: Hall of the bedrooms with wardrobe, master suite (19.73 m2) with walk-in closet and bathroom (6.29 m2) with bathtub and window, 2 bedrooms (13.18 and 11.99 m2), facing south, with wardrobe and view of the pool, and a complete bathroom supporting the bedrooms with a shower base and window.Lower floor: Suite (15.38 m2) with access to a patio (18.40 m2) and a complete bathroom with a shower base, equipped laundry, 2 storage rooms (7.65 and 8.65 m2), which can be used as an office/gym, and a technical area.Equipped with air conditioning, central vacuum, solar panels, double-glazed windows, and electric blinds.It also has parking for 3 cars.Energy Rating: A+
Ref. SR_352
#ref:SR_352 Casa adosada de arquitectura contemporánea de 4 dormitorios con 292 m2 de terreno en Aldeia de Juzo.Se desarrolla en 3 plantas de la siguiente manera:Planta baja: Sala de estar (45,05 m2), orientada al sur, con acceso a la piscina y jardín con barbacoa, cocina equipada, también con acceso al exterior, y aseo.Planta superior: Vestíbulo de las habitaciones con armario empotrado, suite principal (19,73 m2) con vestidor y baño (6,29 m2) con bañera y ventana, 2 habitaciones (13,18 y 11,99 m2), orientadas al sur, con armario empotrado y vistas a la piscina, y baño completo de apoyo a las habitaciones con plato de ducha y ventana.Planta inferior: Suite (15,38 m2) con acceso a un patio (18,40 m2) y baño completo con plato de ducha, lavandería equipada, 2 salas de almacenamiento (7,65 y 8,65 m2), que se pueden utilizar como oficina/gimnasio y área técnica.Equipada con aire acondicionado, aspiración central, paneles solares, ventanas con doble acristalamiento y persianas eléctricas.También cuenta con estacionamiento para 3 autos.Clasificación Energética: A+
Ref. SR_352
#ref:SR_352 Maison jumelée de 4 chambres à l'architecture contemporaine avec 292 m2 de terrain à Aldeia de Juzo.Elle se développe sur 3 étages comme suit :Rez-de-chaussée : Salon (45,05 m2), orienté au sud, avec accès à la piscine et au jardin avec barbecue, cuisine équipée, également avec accès vers l'extérieur, et WC social.Étage supérieur : Hall des chambres avec placard, suite principale (19,73 m2) avec dressing et salle de bains (6,29 m2) avec baignoire et fenêtre, 2 chambres (13,18 et 11,99 m2), orientées au sud, avec placard et vue sur la piscine, et salle de bains complète en soutien aux chambres avec une base de douche et une fenêtre.Étage inférieur : Suite (15,38 m2) avec accès à une terrasse (18,40 m2) et salle de bains complète avec une base de douche, buanderie équipée, 2 salles de stockage (7,65 et 8,65 m2), pouvant être utilisées comme bureau/salle de gym, et espace technique.Équipée de la climatisation, de l'aspiration centralisée, de panneaux solaires, de fenêtres à double vitrage et de volets électriques.Elle dispose également d'un parking pour 3 voitures.Classe énergétique : A+
Réf. SR_352
Performance Énergétique: A+
#ref:SR_352 4-bedroom contemporary architecture semi-detached house with 292 m2 of land in Aldeia de Juzo.It is developed on 3 floors as follows:Ground floor: Living room (45.05 m2), facing south, with access to the swimming pool and garden with barbecue, equipped kitchen, also with access to the outside, and a guest toilet.Upper floor: Hall of the bedrooms with wardrobe, master suite (19.73 m2) with walk-in closet and bathroom (6.29 m2) with bathtub and window, 2 bedrooms (13.18 and 11.99 m2), facing south, with wardrobe and view of the pool, and a complete bathroom supporting the bedrooms with a shower base and window.Lower floor: Suite (15.38 m2) with access to a patio (18.40 m2) and a complete bathroom with a shower base, equipped laundry, 2 storage rooms (7.65 and 8.65 m2), which can be used as an office/gym, and a technical area.Equipped with air conditioning, central vacuum, solar panels, double-glazed windows, and electric blinds.It also has parking for 3 cars.Energy Rating: A+
Ref. SR_352
#ref:SR_352 4-bedroom contemporary architecture semi-detached house with 292 m2 of land in Aldeia de Juzo.It is developed on 3 floors as follows:Ground floor: Living room (45.05 m2), facing south, with access to the swimming pool and garden with barbecue, equipped kitchen, also with access to the outside, and a guest toilet.Upper floor: Hall of the bedrooms with wardrobe, master suite (19.73 m2) with walk-in closet and bathroom (6.29 m2) with bathtub and window, 2 bedrooms (13.18 and 11.99 m2), facing south, with wardrobe and view of the pool, and a complete bathroom supporting the bedrooms with a shower base and window.Lower floor: Suite (15.38 m2) with access to a patio (18.40 m2) and a complete bathroom with a shower base, equipped laundry, 2 storage rooms (7.65 and 8.65 m2), which can be used as an office/gym, and a technical area.Equipped with air conditioning, central vacuum, solar panels, double-glazed windows, and electric blinds.It also has parking for 3 cars.Energy Rating: A+
Ref. SR_352
#ref:SR_352 Moradia geminada T4 de arquitetura contemporânea, com 292 m2 de terreno, em Aldeia de Juzo.Desenvolve-se em 3 pisos da seguinte forma:Piso térreo: Sala (45,05 m2), orientada a sul, com acesso à piscina e jardim com churrasqueira, cozinha equipada, também esta com acesso ao exterior, e WC social.Piso superior: Hall dos quartos com roupeiro, master suíte (19,73 m2) com walk-in closet e WC (6,29 m2) com banheira e janela, 2 quartos (13,18 e 11,99 m2), orientados a sul, com roupeiro e vista para a piscina, e WC completo de apoio aos quartos com base de duche e janela.Piso inferior: Suíte (15, 38 m2) com acesso a pátio (18,40 m2) e WC completo com base de duche, lavandaria equipada, 2 salas de arrumos (7,65 e 8,65 m2), que poderá ser usada como escritório/ginásio e área técnica.Equipada com ar condicionado, aspiração central, painéis solares, janelas com vidros duplos e estores elétrico.Conta ainda com parqueamento para 3 carros.Classificação Energética: A+
Ref.ª SR_3524-bedroom contemporary architecture semi-detached house with 292 m2 of land in Aldeia de Juzo.It is developed on 3 floors as follows:Ground floor: Living room (45.05 m2), facing south, with access to the swimming pool and garden with barbecue, equipped kitchen, also with access to the outside, and a guest toilet.Upper floor: Hall of the bedrooms with wardrobe, master suite (19.73 m2) with walk-in closet and bathroom (6.29 m2) with bathtub and window, 2 bedrooms (13.18 and 11.99 m2), facing south, with wardrobe and view of the pool, and a complete bathroom supporting the bedrooms with a shower base and window.Lower floor: Suite (15.38 m2) with access to a patio (18.40 m2) and a complete bathroom with a shower base, equipped laundry, 2 storage rooms (7.65 and 8.65 m2), which can be used as an office/gym, and a technical area.Equipped with air conditioning, central vacuum, solar panels, double-glazed windows, and electric blinds.It also has parking for 3 cars.Energy Rating: A+
Ref. SR_352
#ref:SR_352 4-bedroom contemporary architecture semi-detached house with 292 m2 of land in Aldeia de Juzo.It is developed on 3 floors as follows:Ground floor: Living room (45.05 m2), facing south, with access to the swimming pool and garden with barbecue, equipped kitchen, also with access to the outside, and a guest toilet.Upper floor: Hall of the bedrooms with wardrobe, master suite (19.73 m2) with walk-in closet and bathroom (6.29 m2) with bathtub and window, 2 bedrooms (13.18 and 11.99 m2), facing south, with wardrobe and view of the pool, and a complete bathroom supporting the bedrooms with a shower base and window.Lower floor: Suite (15.38 m2) with access to a patio (18.40 m2) and a complete bathroom with a shower base, equipped laundry, 2 storage rooms (7.65 and 8.65 m2), which can be used as an office/gym, and a technical area.Equipped with air conditioning, central vacuum, solar panels, double-glazed windows, and electric blinds.It also has parking for 3 cars.Energy Rating: A+
Ref. SR_352
#ref:SR_352 4-bedroom contemporary architecture semi-detached house with 292 m2 of land in Aldeia de Juzo.It is developed on 3 floors as follows:Ground floor: Living room (45.05 m2), facing south, with access to the swimming pool and garden with barbecue, equipped kitchen, also with access to the outside, and a guest toilet.Upper floor: Hall of the bedrooms with wardrobe, master suite (19.73 m2) with walk-in closet and bathroom (6.29 m2) with bathtub and window, 2 bedrooms (13.18 and 11.99 m2), facing south, with wardrobe and view of the pool, and a complete bathroom supporting the bedrooms with a shower base and window.Lower floor: Suite (15.38 m2) with access to a patio (18.40 m2) and a complete bathroom with a shower base, equipped laundry, 2 storage rooms (7.65 and 8.65 m2), which can be used as an office/gym, and a technical area.Equipped with air conditioning, central vacuum, solar panels, double-glazed windows, and electric blinds.It also has parking for 3 cars.Energy Rating: A+
Ref. SR_352
#ref:SR_352