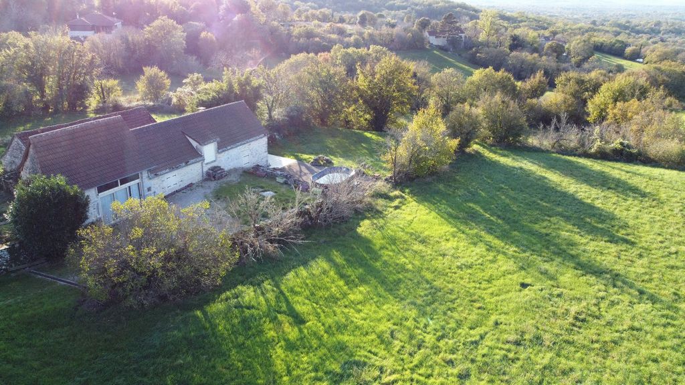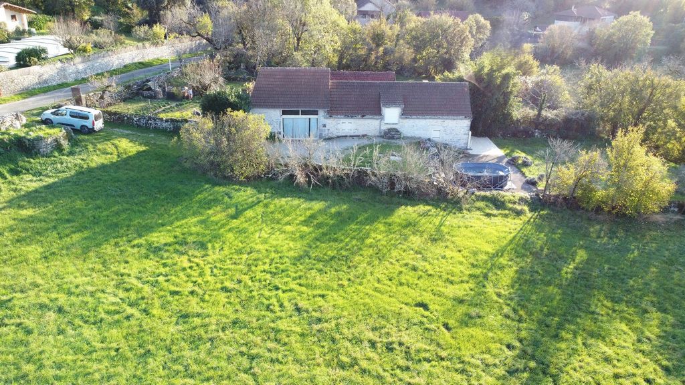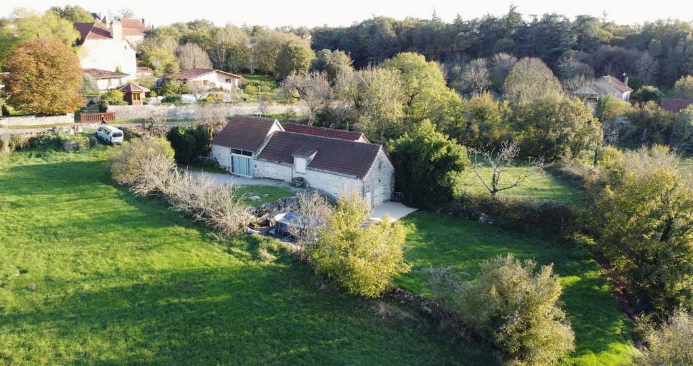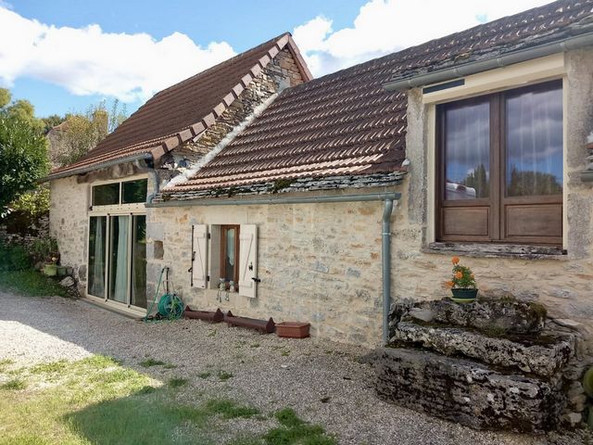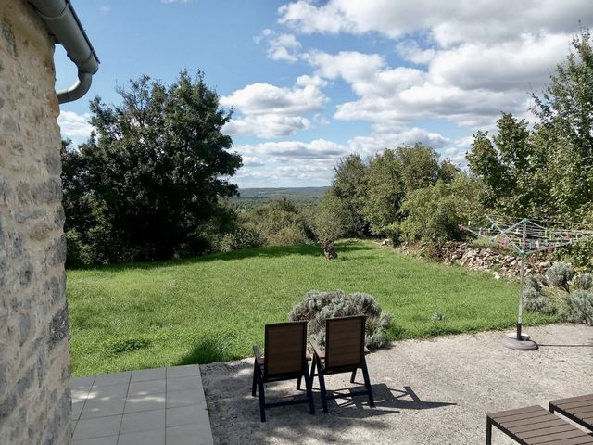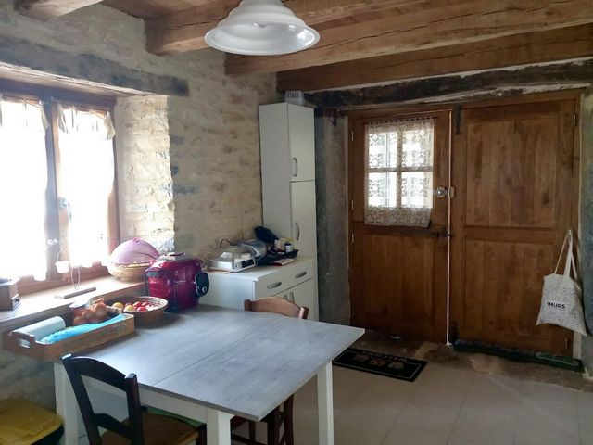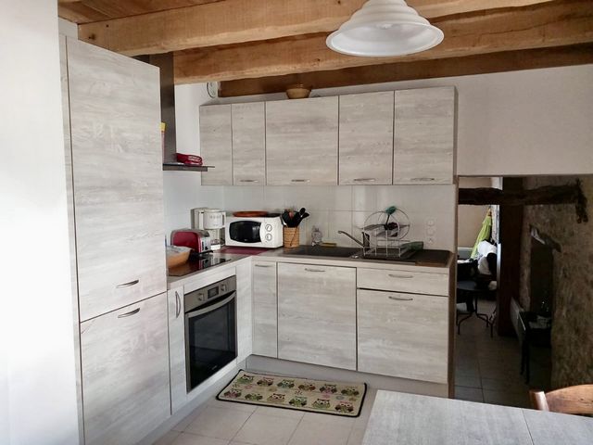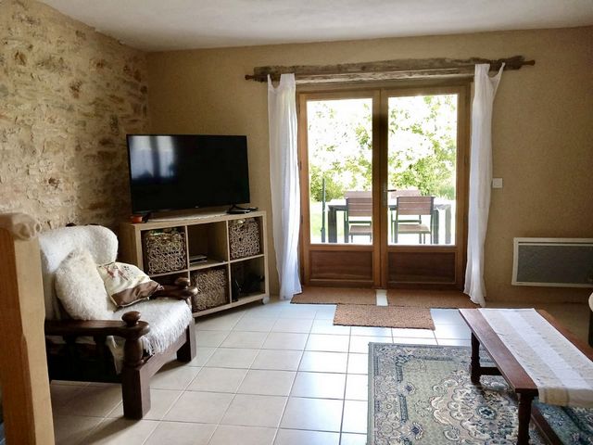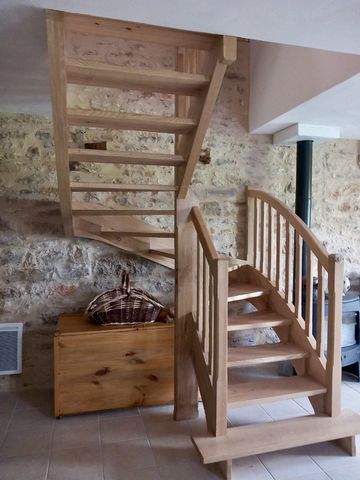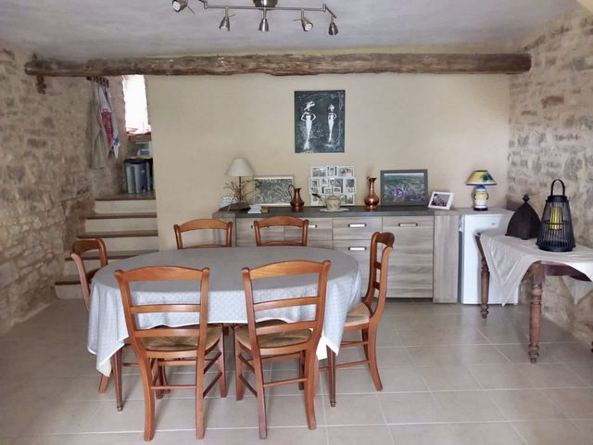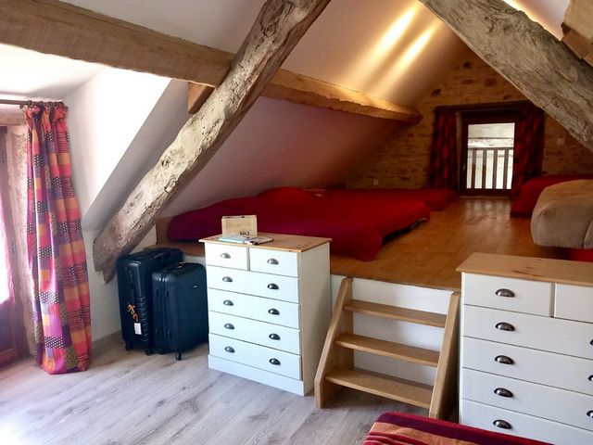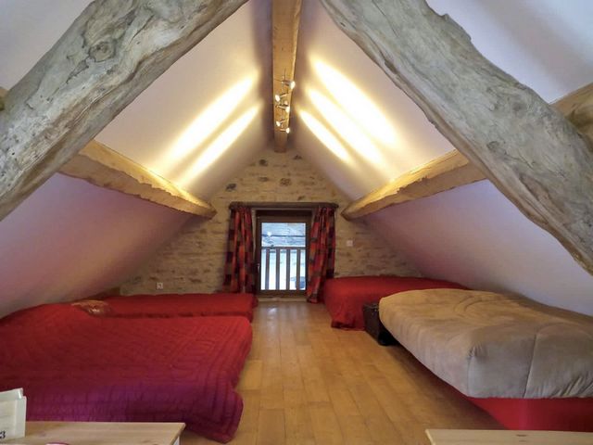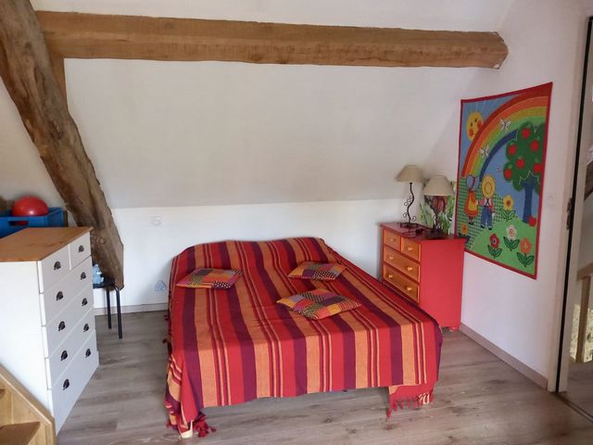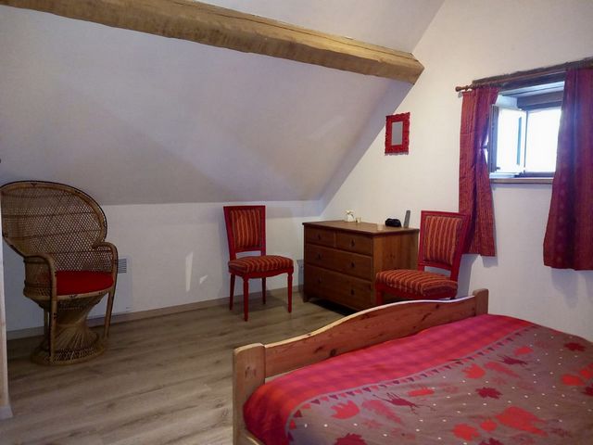CARGANDO...
Saint-Jean-de-Laur - Casa y vivienda unifamiliar se vende
185.000 EUR
Casa y Vivienda unifamiliar (En venta)
Referencia:
TXNV-T19558
/ 12032363131
10 minutes from Cajarc and Limogne en Quercy, in a peaceful village on the Chemin de Compostelle, we present this old barn, completely renovated in 2012, with a living area of over 100m² on 3775m² of land. Easily accessible from the village, the house has a garden level open to the outside with a bright living room of 21m², closed by large bay windows. Currently considered uninhabitable, it would be easy to convert it into a comfortable room in all seasons. This room, with a very high ceiling, gives access, through a beautiful farmhouse door, to a separate toilet, a shower room and a very functional and central kitchen area, from which you go down a few steps to the cozy corner of the house: the living room. With a beautiful surface area of 38 m², heated by a high-performance wood stove, you will be captivated by the bay window overlooking a tiled terrace exposed to the magnificent sunsets of the Causse. Upstairs - on concrete slabs - the landing directs you to a master bedroom of more than 15 m², separate toilets or a huge sleeping area under eaves of 27 m² which can, at your convenience, be a bedroom, an office or a dormitory for young and old children. Technically, the stone house has benefited from a new quality frame, a flat tile roof and excellent insulation. A VMC renews the air in all the bathrooms and the sanitation (2014) is up to standard. No work to be planned! A large part of the land would be buildable (subject to the new PLUi). In addition, it is possible to acquire a neighboring plot of 1300m² with a very pretty outbuilding to renovate... for an absolutely charming ensemble, quiet and not overlooked!
Ver más
Ver menos
A 10' de Cajarc et de Limogne en Quercy, dans un village paisible du Chemin de Compostelle, nous vous présentons cette ancienne grange entièrement rénovée en 2012 présentant une surface habitable de plus de 100m² sur 3775 m² de terrain. Facilement accessible depuis le bourg du village, la maison présente un rez-de-jardin ouvert sur l'extérieur avec une pièce de vie lumineuse de 21m², fermée par de grandes baies vitrées. Aujourd'hui considérée comme non habitable, il serait aisé de l'aménager pour en faire une pièce confortable en toute saison. Cette salle, très haute de plafond donne accès, par une belle porte fermière, à des wc indépendants, une salle d'eau et un espace cuisine très fonctionnel et central, depuis lequelle vous descendez quelques marches vers le coin cosy de la maison : le salon/séjour. D'une belle superficie de 38 m², chauffé par un poêle à bois performant, vous serez hâpés par la baie vitrée donnant sur une terrasse carrelée exposée aux magnifiques couchers de soleil du Causse. A l'étage -sur hourdis béton-, le palier vous oriente vers une chambre parentale de plus de 15 m², des wc indépendants ou un immense espace nuit sous rampants de 27m² qui peut, à votre convenance, être une chambre, un bureau ou un dortoir pour petits et grands enfants. Techniquement, la maison en pierre a bénéficié d'une nouvelle charpente de qualité, d'une toiture en tuiles plates et d'une excellente isolation. Une VMC renouvelle l'air dans toutes les pièces d'eau et l'assainissement (2014) est aux normes. Aucun travaux à prévoir ! Une grande partie du terrain serait constructible (sous réserve du nouveau PLUi). De plus, il est possible d'acquérir une parcelle voisine de 1300m² avec une très jolie dépendance à rénover... pour un ensemble absolument charmant, au calme et sans vis-à-vis !
10 minutes from Cajarc and Limogne en Quercy, in a peaceful village on the Chemin de Compostelle, we present this old barn, completely renovated in 2012, with a living area of over 100m² on 3775m² of land. Easily accessible from the village, the house has a garden level open to the outside with a bright living room of 21m², closed by large bay windows. Currently considered uninhabitable, it would be easy to convert it into a comfortable room in all seasons. This room, with a very high ceiling, gives access, through a beautiful farmhouse door, to a separate toilet, a shower room and a very functional and central kitchen area, from which you go down a few steps to the cozy corner of the house: the living room. With a beautiful surface area of 38 m², heated by a high-performance wood stove, you will be captivated by the bay window overlooking a tiled terrace exposed to the magnificent sunsets of the Causse. Upstairs - on concrete slabs - the landing directs you to a master bedroom of more than 15 m², separate toilets or a huge sleeping area under eaves of 27 m² which can, at your convenience, be a bedroom, an office or a dormitory for young and old children. Technically, the stone house has benefited from a new quality frame, a flat tile roof and excellent insulation. A VMC renews the air in all the bathrooms and the sanitation (2014) is up to standard. No work to be planned! A large part of the land would be buildable (subject to the new PLUi). In addition, it is possible to acquire a neighboring plot of 1300m² with a very pretty outbuilding to renovate... for an absolutely charming ensemble, quiet and not overlooked!
Referencia:
TXNV-T19558
País:
FR
Ciudad:
SAINT JEAN DE LAUR
Código postal:
46260
Categoría:
Residencial
Tipo de anuncio:
En venta
Tipo de inmeuble:
Casa y Vivienda unifamiliar
IBI:
700 EUR
Superficie:
100 m²
Terreno:
3.775 m²
Habitaciones:
4
Dormitorios:
2
Aseos:
2
Cocina equipada:
Sí
Estado:
Bueno
Modo de calefacción:
Eléctrico
Certificado Energético:
229
Gases de efecto invernadero:
9
Aparcamiento(s):
1
Terassa:
Sí
