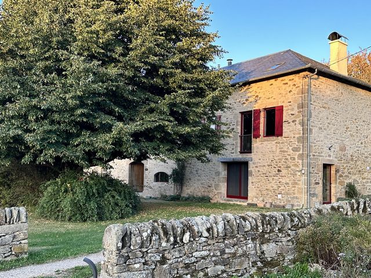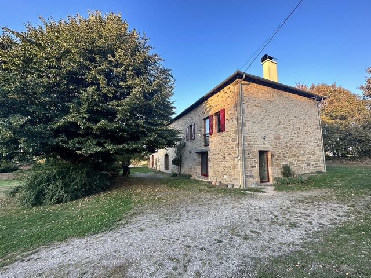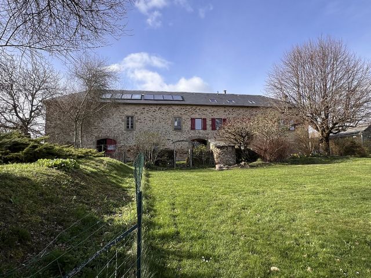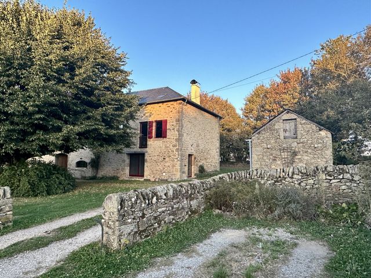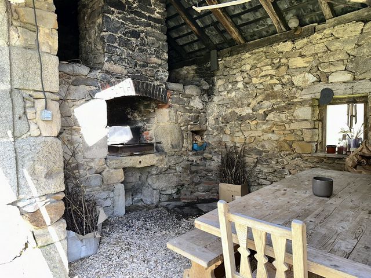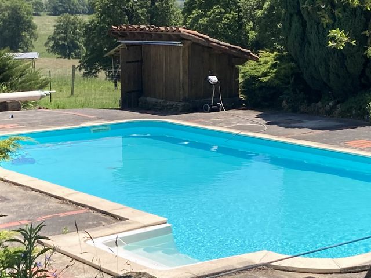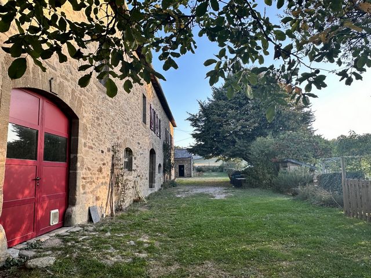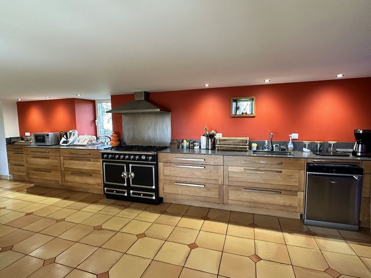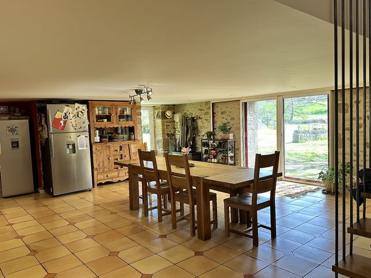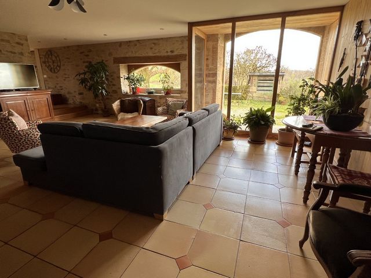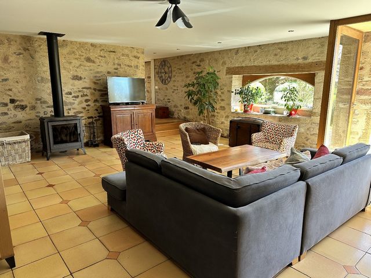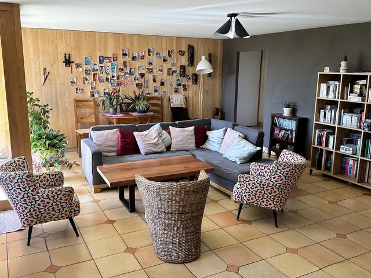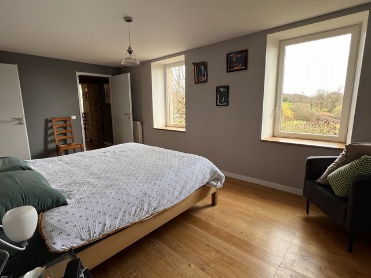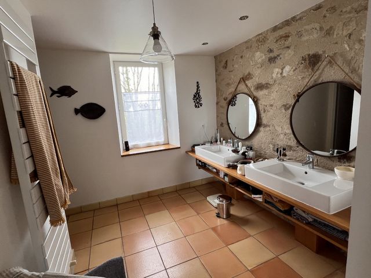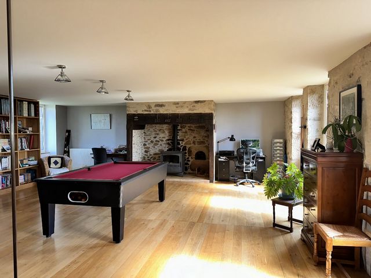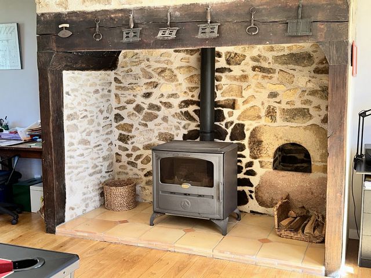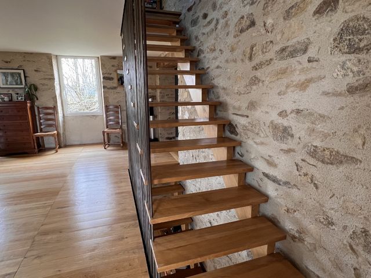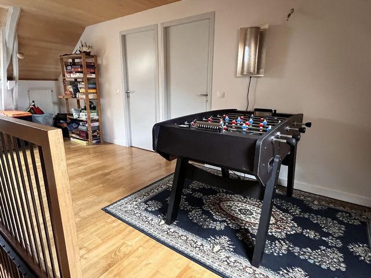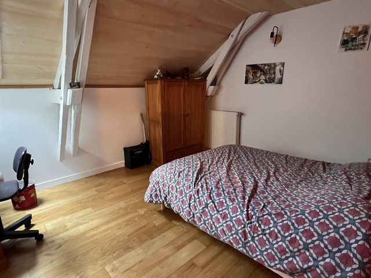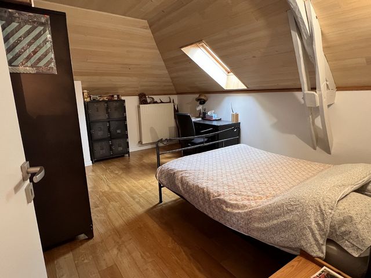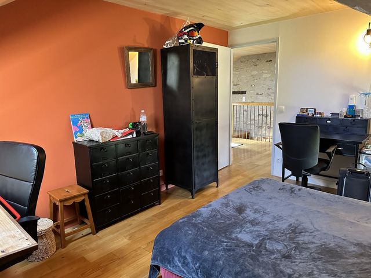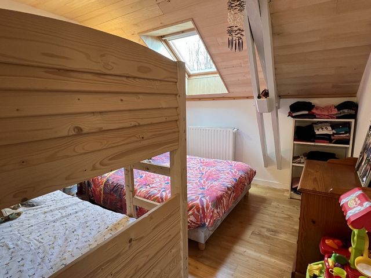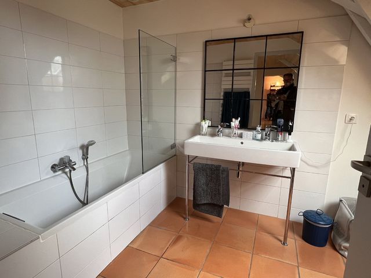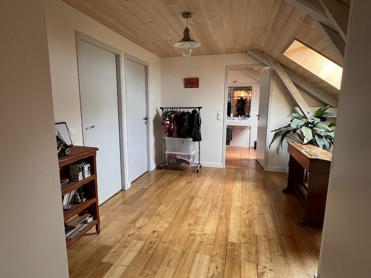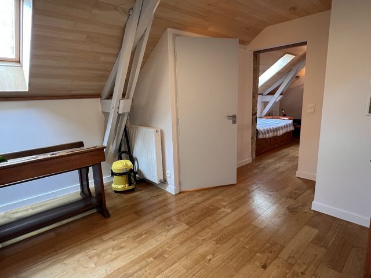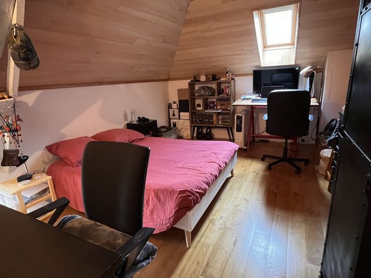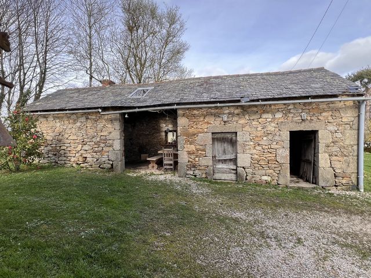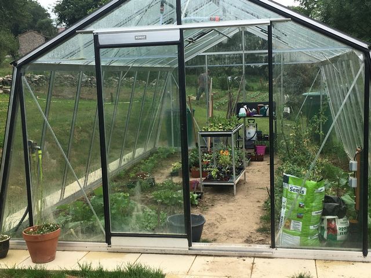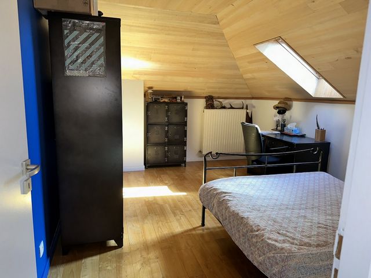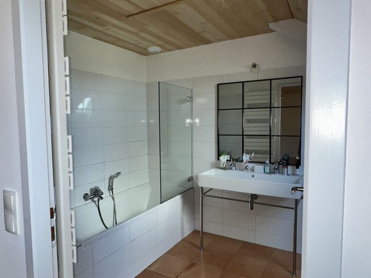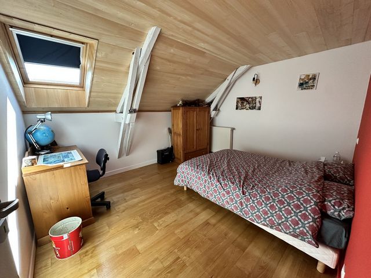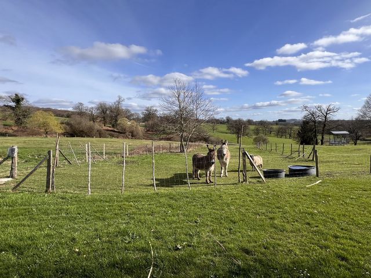CARGANDO...
Gorses - Casa y vivienda unifamiliar se vende
599.000 EUR
Casa y Vivienda unifamiliar (En venta)
Referencia:
TXNV-T17564
/ 12010342401
This farmhouse (former farm made up of a single building) has benefited from a high-quality renovation. It is located on 2.4 ha of land and offers nearly 300 m² of living space which is distributed over 3 levels: - living level, - parents level, - children level. More precisely the house is composed as follows: . On the garden level: large kitchen-dining room of more than 50m², and in the extension a living room. . On the first floor: a master suite, a laundry room and a games room/office-library. . On the second floor: games landing, 4 bedrooms and bathroom... It should be noted the quality of the materials that were used during the renovation (e.g. oak parquet on the 1st floor, chestnut parquet on the second floor and poplar battens ) . All this gives a particularly warm atmosphere. The house is energy efficient ( --> the DPE is in A). Indeed, the building is equipped with solar panels (8 in number) which allow heating the entire house (and the swimming pool if necessary), but also to produce domestic hot water. A propane gas boiler was installed as a relay just in case. In addition, 2 wood stoves equip the living room and the games room. As an extension of the living area: 2 levels of more than 100 m² each (former garage stable on the ground floor and upstairs an old fodder barn with significant height which offers storage or other potential). On the land (2 ha of which are fenced): well, swimming pool, vegetable garden, vegetable greenhouse, and small outbuilding (old bread oven, chestnut dryer for approx. 40 m²). The exposure is ideal (facing south) and the view is clear over the surrounding countryside (landscape of meadows). Click on video to get a perfect idea of this beautiful property. We are in the North-East of the Lot department in Haut-Segala bordering Cantal, 25 minutes from Figeac, 20 minutes from Saint Cere and 18 km from Lacapelle-Marival Aurillac is 45 minutes away... This type of property with such characteristics (quality of renovation, character, modernity, significant habitability, large plot of land...) is rare in the area. Information on the risks to which this property is exposed is available on the Georisks website: www.georisks.gouv.fr
Ver más
Ver menos
Cette longère (ancienne ferme constituée d'un bâtiment d'un seul tenant) a bénéficié d'une rénovation de haute qualité. Elle est située sur un terrain de 2,4 ha et propose près de 300 m² habitables qui se répartissent sur 3 niveaux: -niveau à vivre, -niveau "parents", -niveau "enfants". Plus précisément la maison se compose comme suit: . En rez de jardin: grande cuisine salle à manger de plus de 50m², et dans le prolongement un salon. . Au premier étage: une suite parentale, une buanderie et une salle de jeux/bureau-bibliothèque. . Au deuxième étage: palier "jeux", 4 chambres et salle de bains... Il faut noter la qualité des matériaux qui ont été utilisés lors de la rénovation (ex: parquet chêne au 1 er étage, parquet châtaignier au second étage et voliges en peuplier) . Tout cela donne une atmosphère particulièrement chaleureuse. La maison est économe en énergie ( --> le DPE est en "A"). En effet, le bâtiment est équipé de panneaux solaires (au nombre de 8) qui permettent de chauffer l'intégralité de la maison (et la piscine si nécessaire), mais aussi de produire l'eau chaude sanitaire. Une chaudière gaz propane a été installée en relais au cas où. De plus 2 poêles à bois équipent le salon et la salle de jeux. Dans le prolongement de la partie habitable : 2 niveaux de plus de 100 m² chacun (ancienne écurie garage en RDC et à l'étage une ancienne grange fourragère avec hauteur importante qui offre un potentiel de stockage ou autre). Sur le terrain (dont 2 ha sont clôturés): puits, piscine, potager, serre potagère, et petite dépendance (ancien four à pain, séchoir à châtaignes pour 40 m² env.). L'exposition est idéale ("plein" Sud) et la vue est dégagée sur la campagne environnante (paysage de prairies). Cliquer sur vidéo pour avoir une parfaite idée de cette belle propriétété. Nous sommes au Nord-Est du département du Lot dans le Haut-Ségala limitrophe du Cantal, à 25 mn de Figeac, 20 mn de Saint Céré et à 18 Km de Lacapelle-Marival Aurillac est à 45 mn... Ce type de propriété avec de telles caractéristiques (qualité de la rénovation, caractère, modernité, habitabilité importante, grand terrain...) est rare sur le secteur. Les informations sur les risques auxquels ce bien est exposé sont disponibles sur le site Géorisques : www.georisques.gouv.fr
This farmhouse (former farm made up of a single building) has benefited from a high-quality renovation. It is located on 2.4 ha of land and offers nearly 300 m² of living space which is distributed over 3 levels: - living level, - parents level, - children level. More precisely the house is composed as follows: . On the garden level: large kitchen-dining room of more than 50m², and in the extension a living room. . On the first floor: a master suite, a laundry room and a games room/office-library. . On the second floor: games landing, 4 bedrooms and bathroom... It should be noted the quality of the materials that were used during the renovation (e.g. oak parquet on the 1st floor, chestnut parquet on the second floor and poplar battens ) . All this gives a particularly warm atmosphere. The house is energy efficient ( --> the DPE is in A). Indeed, the building is equipped with solar panels (8 in number) which allow heating the entire house (and the swimming pool if necessary), but also to produce domestic hot water. A propane gas boiler was installed as a relay just in case. In addition, 2 wood stoves equip the living room and the games room. As an extension of the living area: 2 levels of more than 100 m² each (former garage stable on the ground floor and upstairs an old fodder barn with significant height which offers storage or other potential). On the land (2 ha of which are fenced): well, swimming pool, vegetable garden, vegetable greenhouse, and small outbuilding (old bread oven, chestnut dryer for approx. 40 m²). The exposure is ideal (facing south) and the view is clear over the surrounding countryside (landscape of meadows). Click on video to get a perfect idea of this beautiful property. We are in the North-East of the Lot department in Haut-Segala bordering Cantal, 25 minutes from Figeac, 20 minutes from Saint Cere and 18 km from Lacapelle-Marival Aurillac is 45 minutes away... This type of property with such characteristics (quality of renovation, character, modernity, significant habitability, large plot of land...) is rare in the area. Information on the risks to which this property is exposed is available on the Georisks website: www.georisks.gouv.fr
Referencia:
TXNV-T17564
País:
FR
Ciudad:
GORSES
Código postal:
46210
Categoría:
Residencial
Tipo de anuncio:
En venta
Tipo de inmeuble:
Casa y Vivienda unifamiliar
Subtipo de inmeuble:
Finca
IBI:
2.100 EUR
Superficie:
300 m²
Terreno:
24.000 m²
Habitaciones:
9
Dormitorios:
5
Aseos:
3
Número de plantas:
2
Cocina equipada:
Sí
Estado:
Bueno
Modo de calefacción:
Gas
Certificado Energético:
61
Gases de efecto invernadero:
2
Aparcamiento(s):
1
Garajes:
1
Piscina:
Sí
