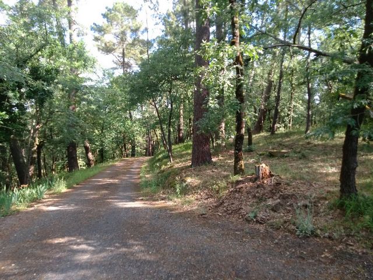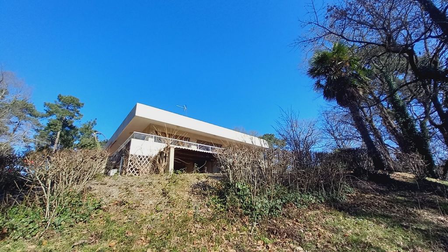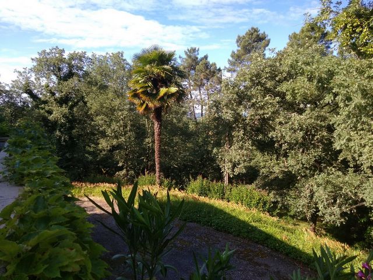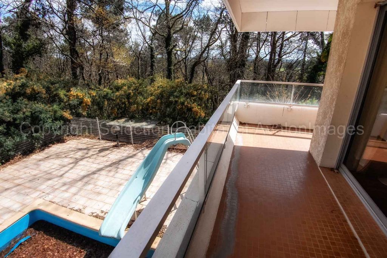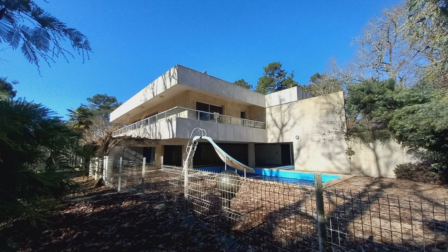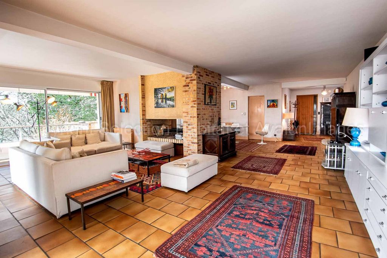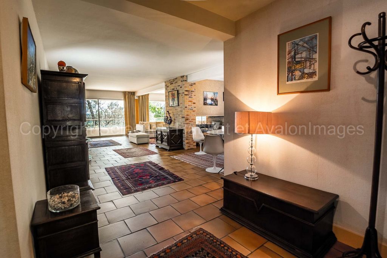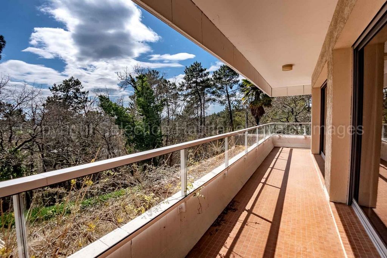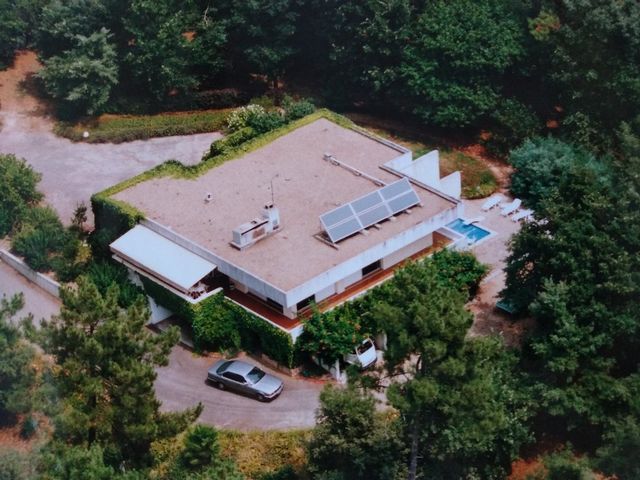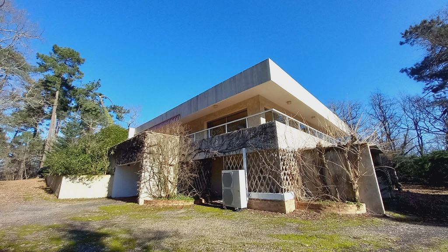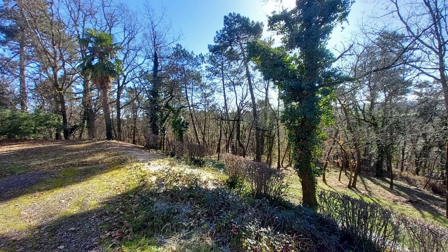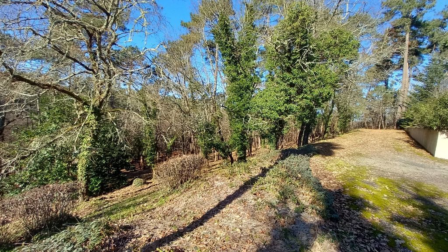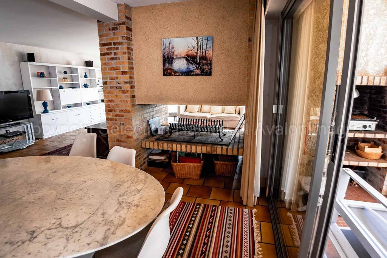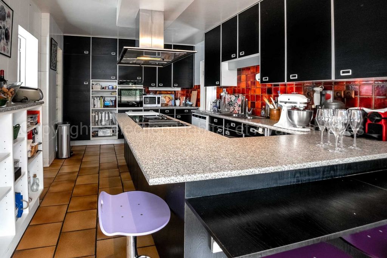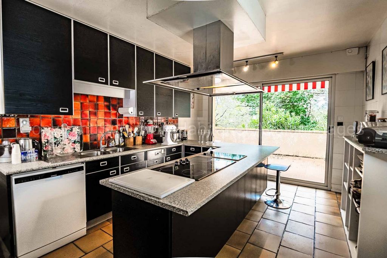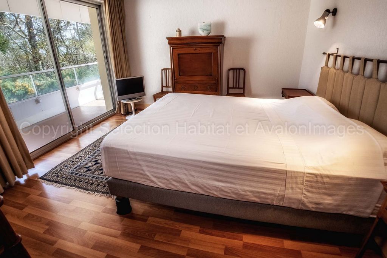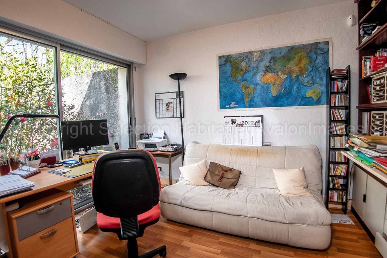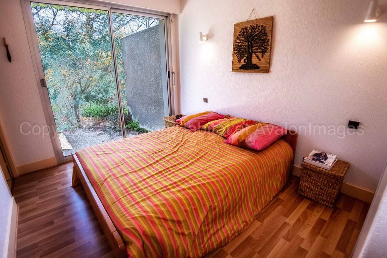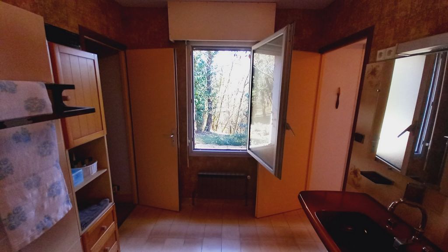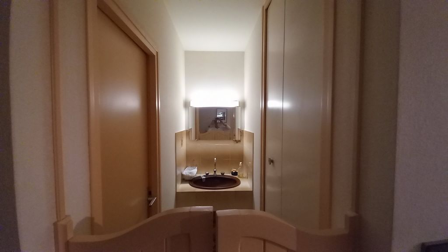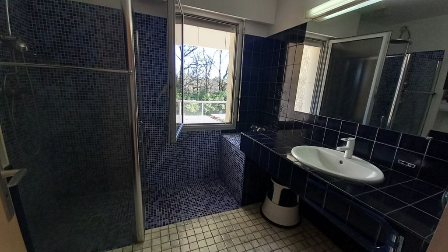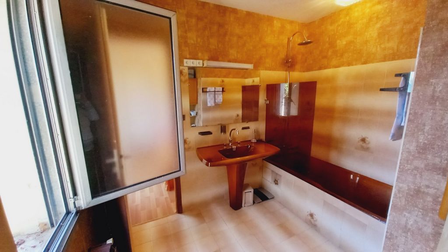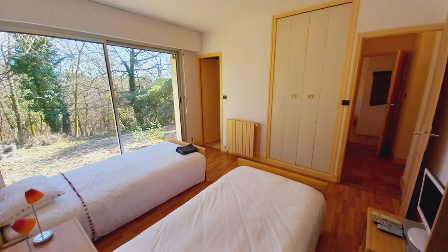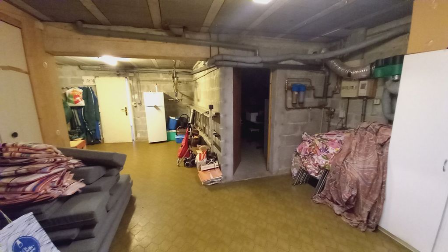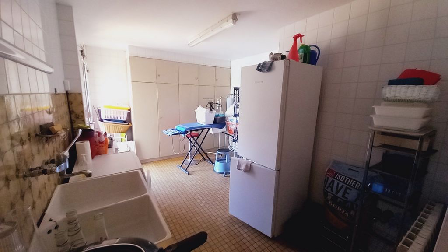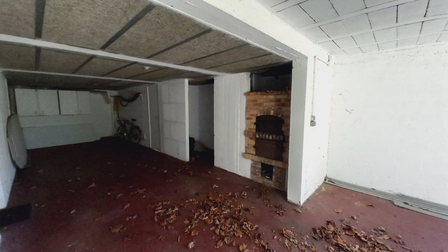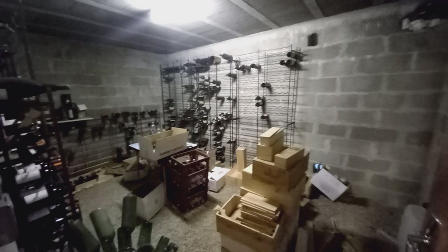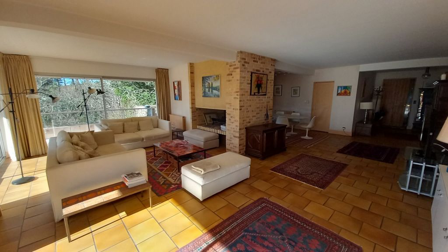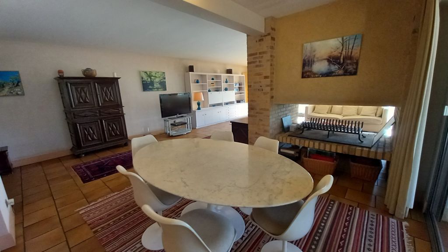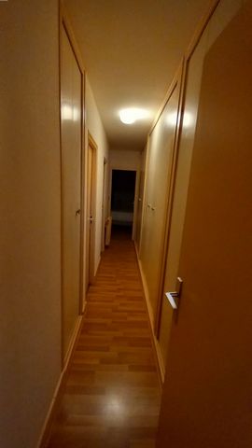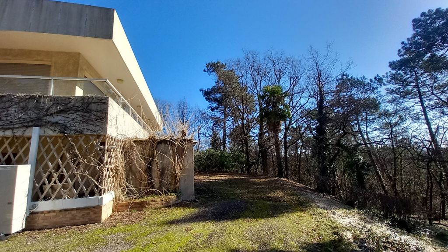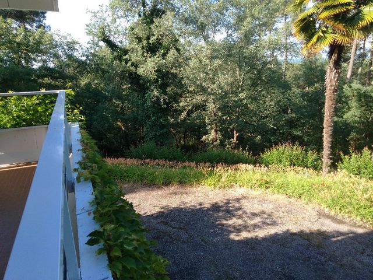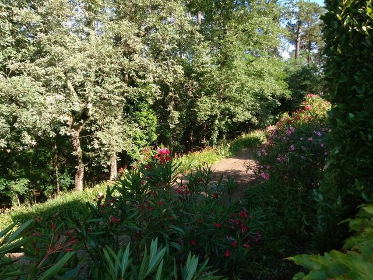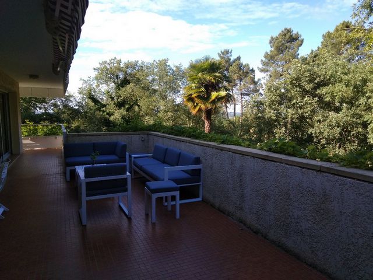CARGANDO...
Saint-Laurent-des-Hommes - Casa y vivienda unifamiliar se vende
449.000 EUR
Casa y Vivienda unifamiliar (En venta)
Referencia:
TXNV-T14484
/ 1200944444
At the gates of a 3ha wooded area, out of sight. But only 3 km from the city center. This atypical Architect's House from the 1980s, with 180m² of living space, including a large entrance opening onto a very bright 82m² living room with a terracotta tiled fireplace, opening onto two large terraces. A closed kitchen with pantry, communicating with the terraces. An office, three bright bedrooms including: A master suite and its bathroom, toilet and immensity dressing room. A bathroom communicating with the 2 other bedrooms, 3 toilets with water point, one of which has the swimming pool. The house overlooking the forest offers you a large basement with a real cellar, an office, two large storage rooms that can be transformed into an apartment if more space is needed, with direct access to the 9x4 swimming pool heated by solar panels. , and its discreet garden. Recent heating by heat pump. Electric roller shutters, except the bedrooms. 7 km from the motorway, 66km from Bordeaux and 49km from Perigueux. Sanitation work to be planned. Information on the risks to which this property is exposed is available on the Georisks website: www.georisks.gouv.fr »
Ver más
Ver menos
Aux portes d'un massif boisé de 3ha environ, à l'abri des regards, à seulement à 3 kms du centre ville. Cette Maison d'Achitecte des années 80 atypique, de 180m² habitables, avec la possibilitée d'augmenter la surface habitable en utilisant le sous-sol. Elle est rafraîchie en été par ses murs végétalisés tel que glycine, sous laquelle il fait bon passer du temps et l'inégalable vigne vierge rouge ou Ampélopsis. Composée d'une vaste entrée donnant sur un séjour de 82m² très lumineux avec cheminée, sol en careaux de terre cuite, s'ouvrant sur deux grandes terrasses avec vue sur la forêt. Une cuisine fermée avec cellier indépendant, communiquant directement aux terrasses. Un bureau avec son patio ou 4ème chambre. Trois chambres lumineuses dont: Une suite parentale et sa salle d'eau, toilette séparé et son immence dressing. Une salle de bain communiquante aux deux autres chambres. Un toilette avec point d'eau et dressing des invités, un toilette à la piscine et sa douche exterieure. La maison surplombant la forêt construite en suivant la pente naturel du sol, vous offre un grand sous sol avec une véritable cave, un bureau, deux grandes pièces de rangement pouvant être transformé en appartement si besoin de plus d'espace, avec un accés directe sur la piscine 9x4 chauffée par panneaux solaire, et son jardin discret. Chauffage récent par Pompe à chaleur. Volet roulant électriques, pour les pièces à vivre. A 7 klm de l'Autoroute, à 66km Bordeaux et de 49km de Périgueux. Cette maison n'attend plus que votre visite. Travaux d'assainissement à prévoir. Les informations sur les risques auxquels ce bien est exposé sont disponibles sur le site Géorisques : www.georisques.gouv.fr »
At the gates of a 3ha wooded area, out of sight. But only 3 km from the city center. This atypical Architect's House from the 1980s, with 180m² of living space, including a large entrance opening onto a very bright 82m² living room with a terracotta tiled fireplace, opening onto two large terraces. A closed kitchen with pantry, communicating with the terraces. An office, three bright bedrooms including: A master suite and its bathroom, toilet and immensity dressing room. A bathroom communicating with the 2 other bedrooms, 3 toilets with water point, one of which has the swimming pool. The house overlooking the forest offers you a large basement with a real cellar, an office, two large storage rooms that can be transformed into an apartment if more space is needed, with direct access to the 9x4 swimming pool heated by solar panels. , and its discreet garden. Recent heating by heat pump. Electric roller shutters, except the bedrooms. 7 km from the motorway, 66km from Bordeaux and 49km from Perigueux. Sanitation work to be planned. Information on the risks to which this property is exposed is available on the Georisks website: www.georisks.gouv.fr »
Referencia:
TXNV-T14484
País:
FR
Ciudad:
SAINT LAURENT DES HOMMES
Código postal:
24400
Categoría:
Residencial
Tipo de anuncio:
En venta
Tipo de inmeuble:
Casa y Vivienda unifamiliar
IBI:
1.650 EUR
Superficie:
174 m²
Terreno:
32.164 m²
Habitaciones:
6
Dormitorios:
4
Cuartos de baño:
1
Aseos:
3
Número de plantas:
1
Cocina equipada:
Sí
Estado:
Bueno
Modo de calefacción:
Carbón
Certificado Energético:
144
Gases de efecto invernadero:
12
Aparcamiento(s):
1
Garajes:
1
Piscina:
Sí
Balcón:
Sí
Terassa:
Sí
PRECIO DEL M² EN LAS LOCALIDADES CERCANAS
| Ciudad |
Precio m2 medio casa |
Precio m2 medio piso |
|---|---|---|
| Montpon-Ménestérol | 1.437 EUR | - |
| Mussidan | 1.318 EUR | - |
| Neuvic | 1.446 EUR | - |
| Saint-Seurin-sur-l'Isle | 1.528 EUR | - |
| Sainte-Foy-la-Grande | 1.316 EUR | 1.021 EUR |
| Ribérac | 1.383 EUR | - |
| Coutras | 1.513 EUR | - |
| Tocane-Saint-Apre | 1.439 EUR | - |
| Chalais | 1.172 EUR | - |
| Saint-Denis-de-Pile | 1.867 EUR | - |
| Vergt | 1.617 EUR | - |
| Coulounieix-Chamiers | 1.632 EUR | - |
| Dordoña | 1.634 EUR | 1.677 EUR |
| Périgueux | 1.670 EUR | 1.828 EUR |
| Duras | 1.330 EUR | - |
| Libourne | 1.882 EUR | 1.947 EUR |
| Lalinde | 1.704 EUR | - |
| Monségur | 1.462 EUR | - |
| Brantôme | 1.524 EUR | - |
