432.500 EUR
CARGANDO...
Cazals - Casa y vivienda unifamiliar se vende
420.000 EUR
Casa y Vivienda unifamiliar (En venta)
Referencia:
PFYR-T82590
/ 123-l7089
Referencia:
PFYR-T82590
País:
FR
Ciudad:
Cazals
Código postal:
46250
Categoría:
Residencial
Tipo de anuncio:
En venta
Tipo de inmeuble:
Casa y Vivienda unifamiliar
Superficie:
344 m²
Terreno:
1.170 m²
Dormitorios:
6
Cuartos de baño:
4
Certificado Energético:
187
Gases de efecto invernadero:
40
ANUNCIOS INMOBILIARIOS SIMILARES
PRECIO DEL M² EN LAS LOCALIDADES CERCANAS
| Ciudad |
Precio m2 medio casa |
Precio m2 medio piso |
|---|---|---|
| Prayssac | 1.816 EUR | - |
| Gourdon | 1.653 EUR | - |
| Puy-l'Évêque | 1.527 EUR | - |
| Fumel | 998 EUR | - |
| Cahors | 1.718 EUR | - |
| Le Bugue | 1.849 EUR | - |
| Lalinde | 1.881 EUR | - |
| Montignac | 1.590 EUR | - |
| Moissac | 1.342 EUR | - |
| Dordoña | 1.657 EUR | - |
| Tarn y Garona | 1.742 EUR | - |
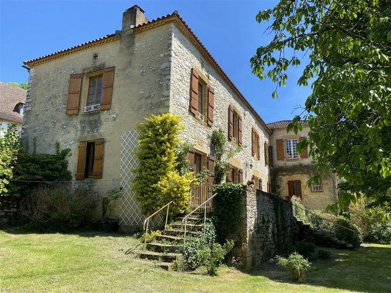
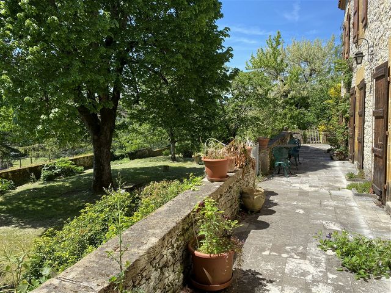
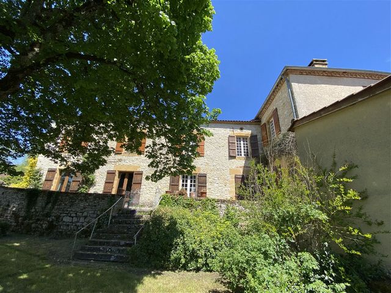
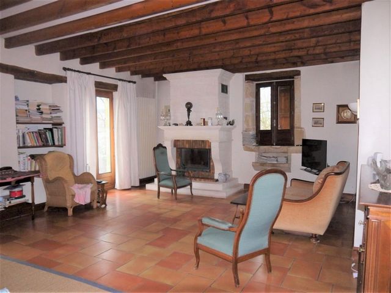
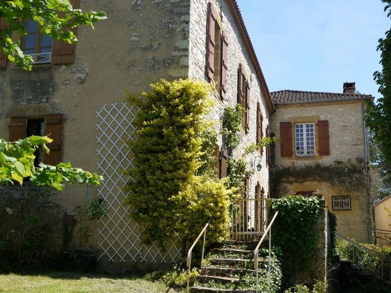
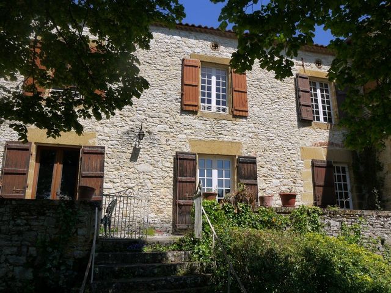
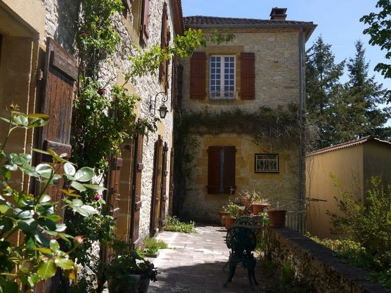
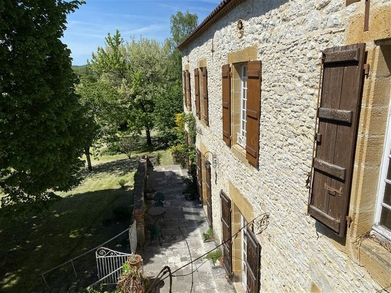
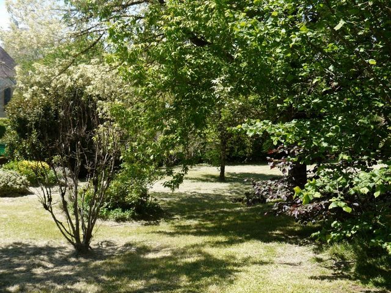
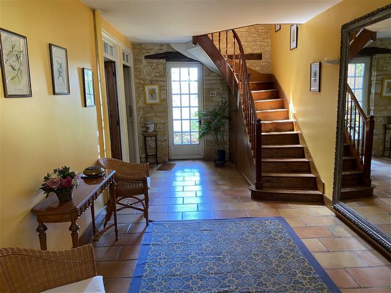
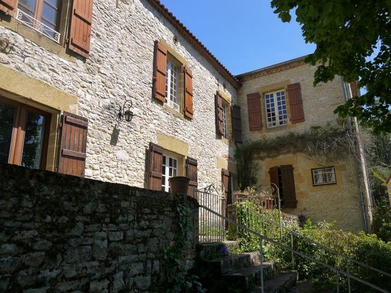
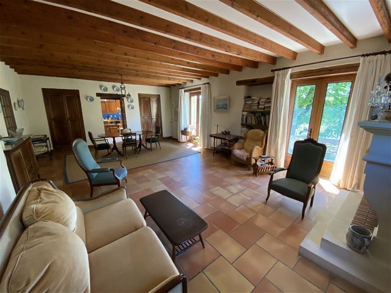
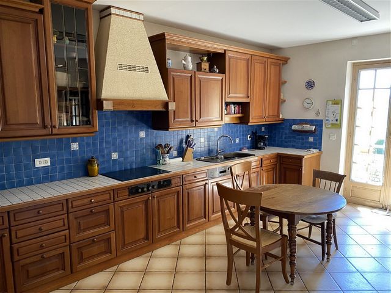
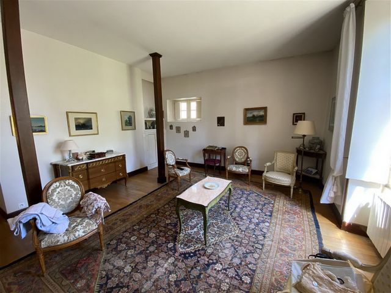
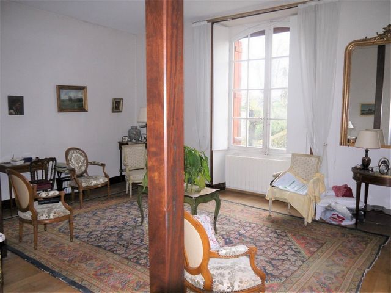
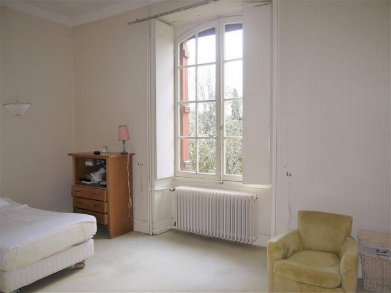
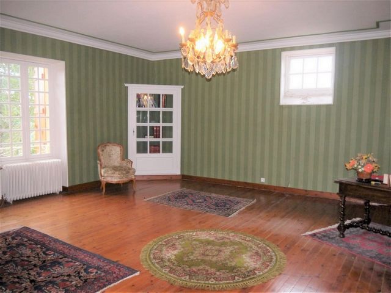
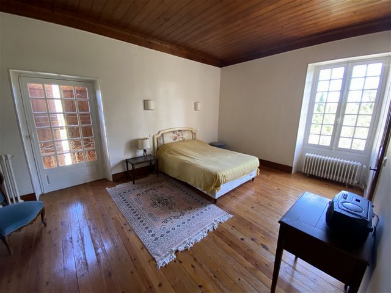
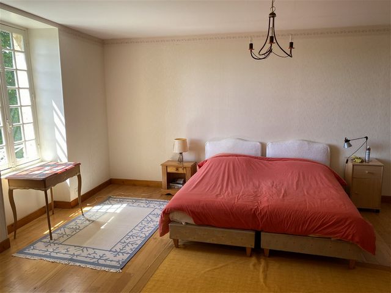
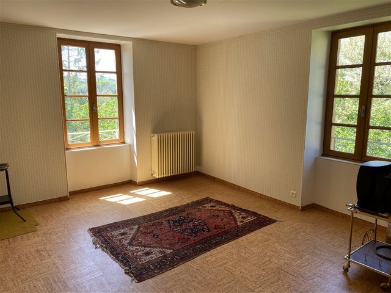
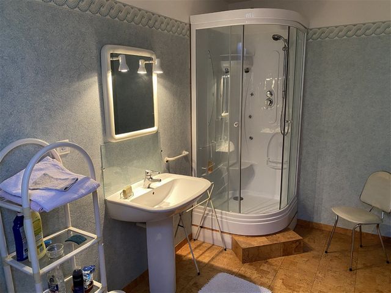
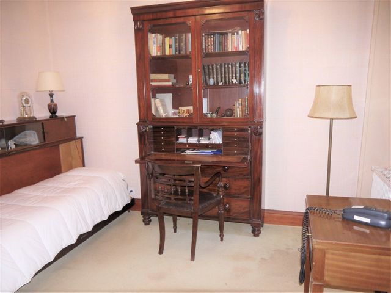
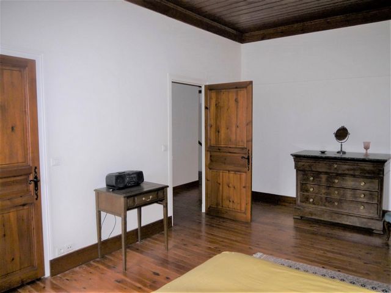
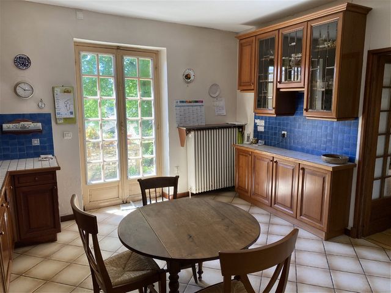
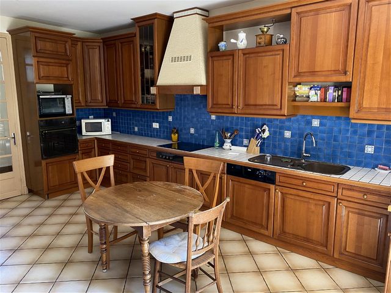
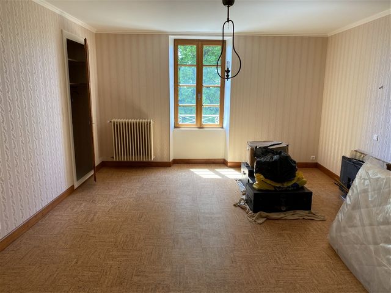
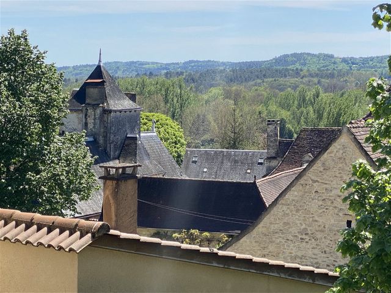
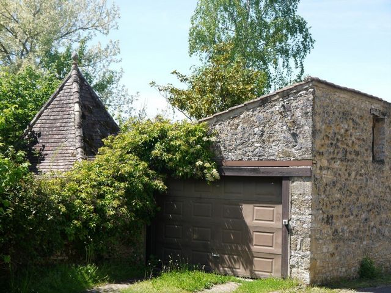
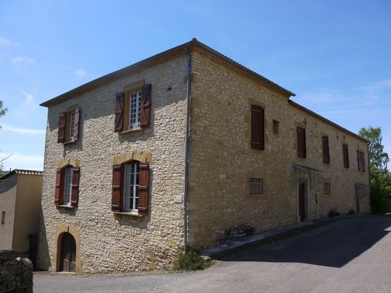
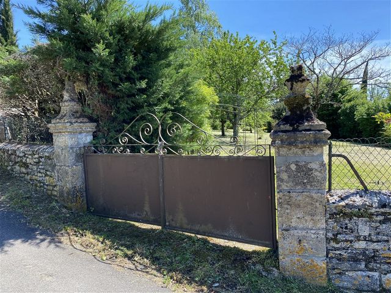
Ground Floor:
Entrance Hall (21.6 m2) with terracotta tiled floor, staircase, door to terrace;
Kitchen/dining room (21.9 m2) with fitted wall and floor units, door to terrace and garden; Living room (46.9 m2) with 2 sets of French windows opening out onto the terrace and garden, insert fireplace, tiled floor and original stone sink feature.
Hall 2 (6.3 m2)
Bedroom/salon (32.7 m2) with parquet floor, fitted cupboards. ensuite shower/WC with fitted cupboards (8.3 m2) with plumbing for a washing machine.
Off hall: Lobby (5.2 m2) with WC
Study (10.1 m2)
Bedroom (17.48 m2) + a wall of fitted cupboards, carpet with en suite shower room/WC (5.2 m2)
First floor:
Large room/office with parquet floor. (48 m2)
Landing and Corridor 7 m2 off which :Bathroom/WC (5.7 m2)
Bedroom (19.9 m2) with large walk-in cupboard (3 m2)
Other side of landing top of stairs:
Bedroom (23.9 m2) with parquet
Landing/Corridor (12 m2)
Shower room/WC (6.63 m2)
Passage (11 m2)
Bedroom (24 m2)
Room (18.9 m2)
Attic (unconvertible) over the whole house
Oil-fired central heating
Cellar 1 (41 m2) with Chappée boiler + oil tank
Cellar 2 (25.8 m2)
Separate garage (22.5 m2) with an electric door
LAND of 1170 m2 with a fenced or walled landscaped garden with trees and shrubs. Ver más Ver menos In a 'bastide' village with shops and services, a school and medical centre..
Ground Floor:
Entrance Hall (21.6 m2) with terracotta tiled floor, staircase, door to terrace;
Kitchen/dining room (21.9 m2) with fitted wall and floor units, door to terrace and garden; Living room (46.9 m2) with 2 sets of French windows opening out onto the terrace and garden, insert fireplace, tiled floor and original stone sink feature.
Hall 2 (6.3 m2)
Bedroom/salon (32.7 m2) with parquet floor, fitted cupboards. ensuite shower/WC with fitted cupboards (8.3 m2) with plumbing for a washing machine.
Off hall: Lobby (5.2 m2) with WC
Study (10.1 m2)
Bedroom (17.48 m2) + a wall of fitted cupboards, carpet with en suite shower room/WC (5.2 m2)
First floor:
Large room/office with parquet floor. (48 m2)
Landing and Corridor 7 m2 off which :Bathroom/WC (5.7 m2)
Bedroom (19.9 m2) with large walk-in cupboard (3 m2)
Other side of landing top of stairs:
Bedroom (23.9 m2) with parquet
Landing/Corridor (12 m2)
Shower room/WC (6.63 m2)
Passage (11 m2)
Bedroom (24 m2)
Room (18.9 m2)
Attic (unconvertible) over the whole house
Oil-fired central heating
Cellar 1 (41 m2) with Chappée boiler + oil tank
Cellar 2 (25.8 m2)
Separate garage (22.5 m2) with an electric door
LAND of 1170 m2 with a fenced or walled landscaped garden with trees and shrubs.