CARGANDO...
Mont-de-Marrast - Casa y vivienda unifamiliar se vende
285.000 EUR
Casa y Vivienda unifamiliar (En venta)
Referencia:
PFYR-T195469
/ 1438-400621
Referencia:
PFYR-T195469
País:
FR
Ciudad:
Mont-de-Marrast
Código postal:
32170
Categoría:
Residencial
Tipo de anuncio:
En venta
Tipo de inmeuble:
Casa y Vivienda unifamiliar
Subtipo de inmeuble:
Finca
Superficie:
205 m²
Terreno:
6.797 m²
Dormitorios:
3
Cuartos de baño:
3
Aparcamiento(s):
1

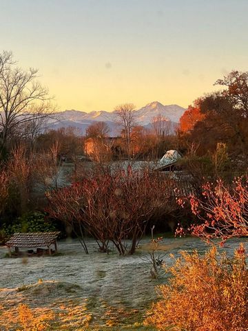
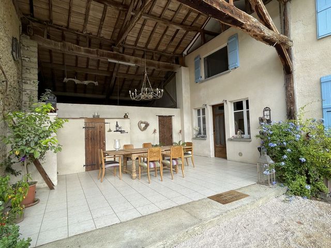
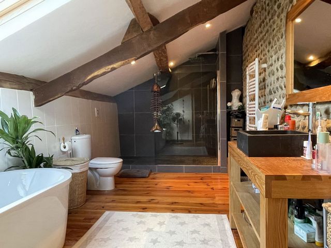
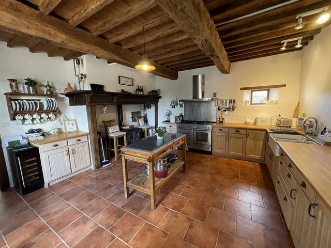
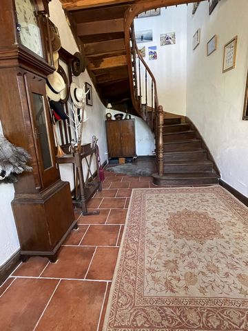
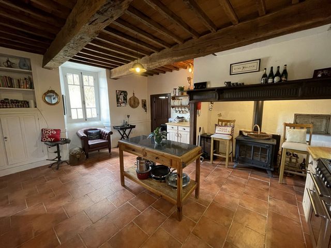
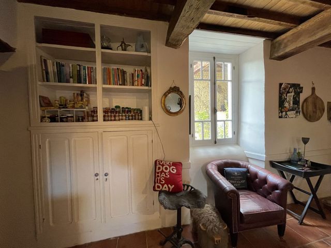
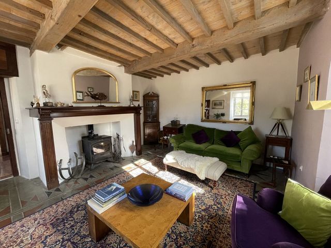
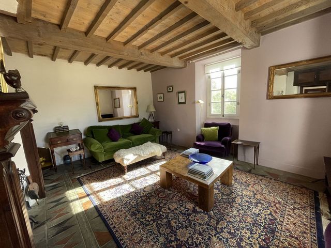
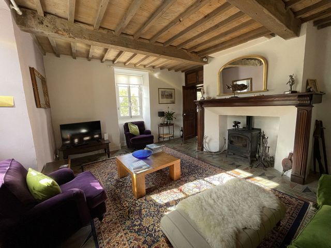
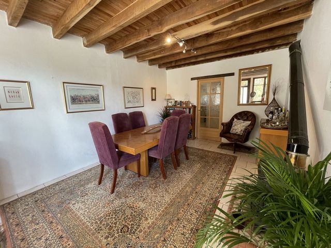
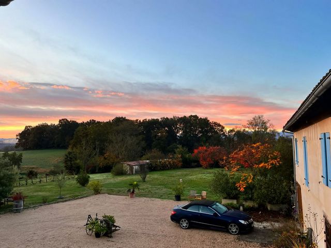
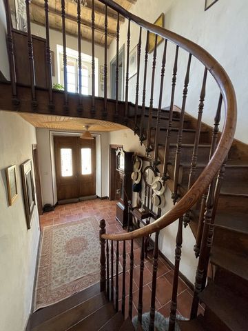
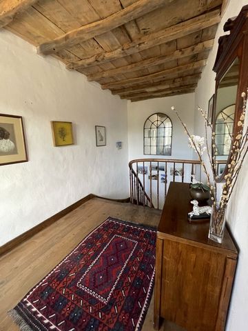
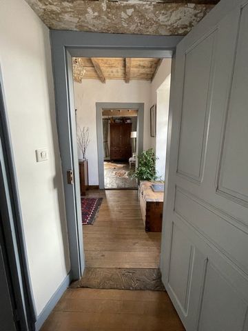
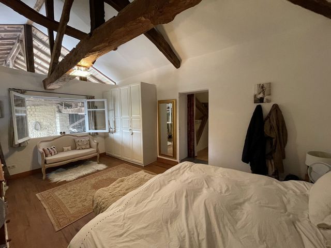
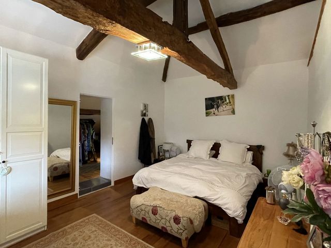
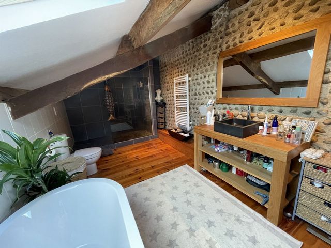
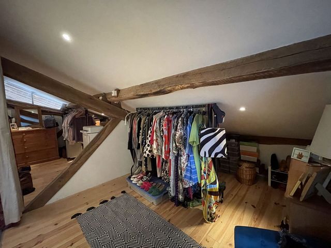
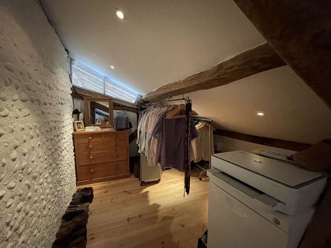
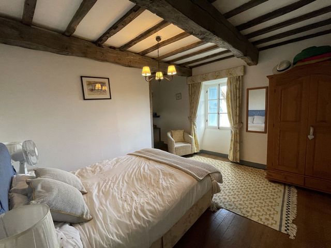

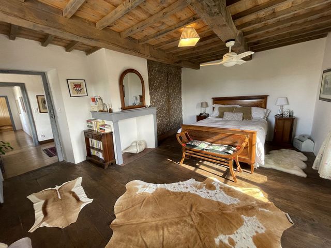
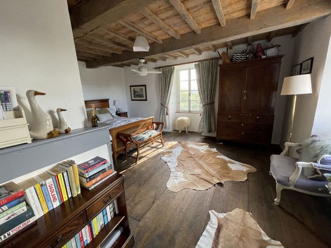
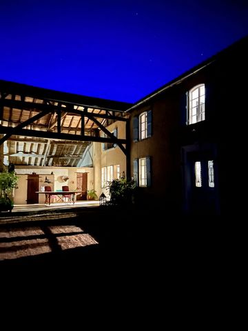
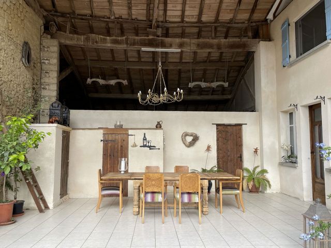

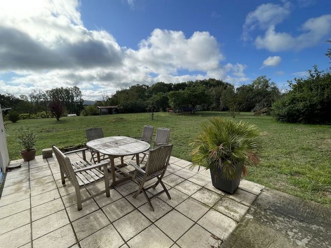
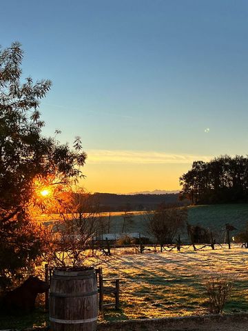
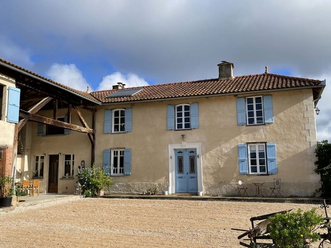
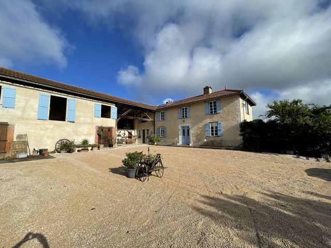
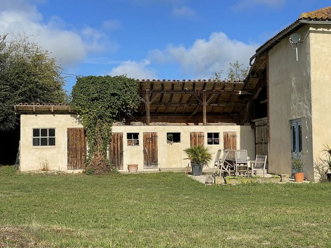
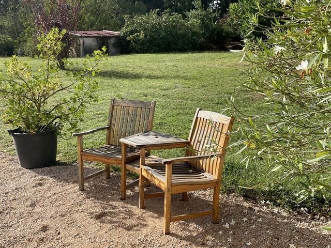
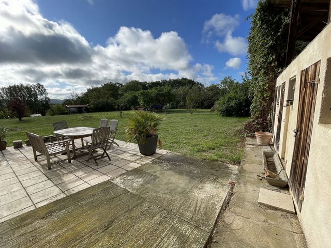
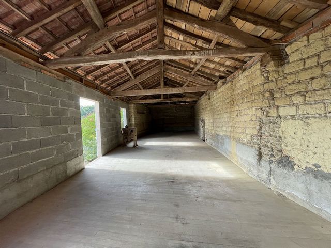

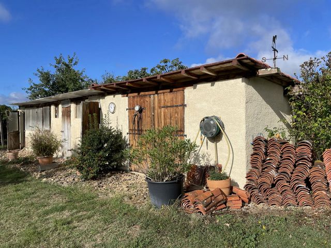
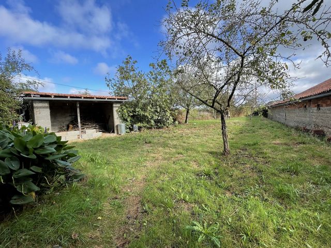
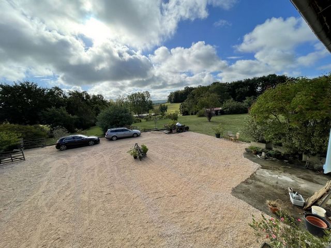
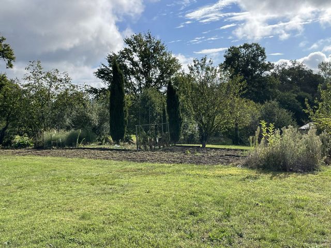
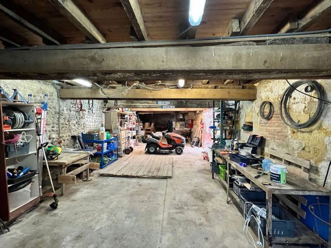
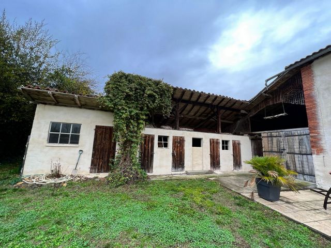
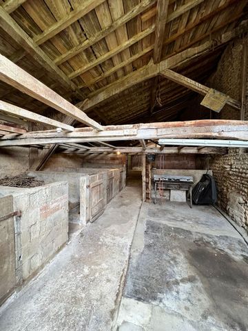
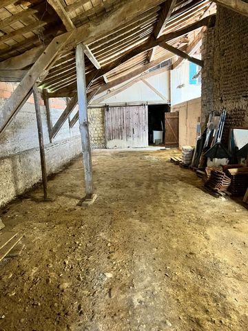
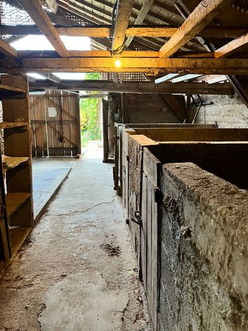
The substantial outbuildings offer scope for development for workshops etc or possibly a gite. Just 6km from an active market town, an easy cycle - electric or manual! - for all daily needs including supermarket, bank, builders' merchant, boulangeries, hairdressers, some interesting little boutiques. Perfect as a full-time or holiday home. non-compliant septic tankGround floorEntrance hall 11.9m2, the beautiful old staircase
Salon 23.5m2, polished cement floor with intricate design, double aspect, fireplace with wood burning stove
Kitchen, 26.8m2, with butler sink, fireplace with wood burning stove
Dining room, 19.9m2, with wood burning stove and door out on the covered terrace (32m2)
Utility room 9m2
Shower room, 5m2, with WC walk in shower Vanity unit WC, radiator (towel-dryer)
Pantry, 6.8m2, with hot water heater solar poweredFirst floorLanding 7.6m2
Hallway 6.3m2
Bedroom 22m2 with fireplace and built-in cupboards, double aspect
Middle bedroom suite 18.2m2, with large walk-in shower WC and vanity unit, radiator (towel-dryer).
Master bedroom with lovely window opening an over barn 20.7m2
Full bathroom with bath, walk-in shower WC and vanity unit, radiator (towel-dryer) 14.8m2
Hobby room 14.6m2, with plenty of space for sofa beds storage, etc. Full height plus a massive under eaves areaOutsideDining terrace 32m2
6600m2 of land with a well
Rear barn 135m2 (23x6m)
Double garage 61m2
Front barn 73m2, hard floor, two storeyReferenceMM1888SDLocationMont-de-Marrast 32170Rooms7Bedrooms3Bathroom3Property tax768 € /yearPlot size67 a 97 caSanitationIndividual compliantOpeningsWood/Single glazingHeatingWood, ElectricTerrace surface32 m2Interior conditionGoodKitchenFitted and equippedViewMountainExposureSouthInsulation20CM plafondLevels (incl. ground floor)2Fees to be paid by the seller. Energy class E, Climate class B Estimated average amount of annual energy expenditure for standard use, based on the year's energy prices 2021: between 2070.00 and 2850.00 €. Information on the risks to which this property is exposed is available on the Geohazards website: Ver más Ver menos This pretty country house is set in open countryside. It has been beautifully restored retaining all the original period features and offers light and comfortable accommodation. Good land, great for some market gardening and chickens, goats, etc. The outbuildings are substantial and lend themselves to projects such as art or yoga studio, car collections, etc.
The substantial outbuildings offer scope for development for workshops etc or possibly a gite. Just 6km from an active market town, an easy cycle - electric or manual! - for all daily needs including supermarket, bank, builders' merchant, boulangeries, hairdressers, some interesting little boutiques. Perfect as a full-time or holiday home. non-compliant septic tankGround floorEntrance hall 11.9m2, the beautiful old staircase
Salon 23.5m2, polished cement floor with intricate design, double aspect, fireplace with wood burning stove
Kitchen, 26.8m2, with butler sink, fireplace with wood burning stove
Dining room, 19.9m2, with wood burning stove and door out on the covered terrace (32m2)
Utility room 9m2
Shower room, 5m2, with WC walk in shower Vanity unit WC, radiator (towel-dryer)
Pantry, 6.8m2, with hot water heater solar poweredFirst floorLanding 7.6m2
Hallway 6.3m2
Bedroom 22m2 with fireplace and built-in cupboards, double aspect
Middle bedroom suite 18.2m2, with large walk-in shower WC and vanity unit, radiator (towel-dryer).
Master bedroom with lovely window opening an over barn 20.7m2
Full bathroom with bath, walk-in shower WC and vanity unit, radiator (towel-dryer) 14.8m2
Hobby room 14.6m2, with plenty of space for sofa beds storage, etc. Full height plus a massive under eaves areaOutsideDining terrace 32m2
6600m2 of land with a well
Rear barn 135m2 (23x6m)
Double garage 61m2
Front barn 73m2, hard floor, two storeyReferenceMM1888SDLocationMont-de-Marrast 32170Rooms7Bedrooms3Bathroom3Property tax768 € /yearPlot size67 a 97 caSanitationIndividual compliantOpeningsWood/Single glazingHeatingWood, ElectricTerrace surface32 m2Interior conditionGoodKitchenFitted and equippedViewMountainExposureSouthInsulation20CM plafondLevels (incl. ground floor)2Fees to be paid by the seller. Energy class E, Climate class B Estimated average amount of annual energy expenditure for standard use, based on the year's energy prices 2021: between 2070.00 and 2850.00 €. Information on the risks to which this property is exposed is available on the Geohazards website: