CARGANDO...
Saint-Nicolas-du-Pélem - Casa y vivienda unifamiliar se vende
85.000 EUR
Casa y Vivienda unifamiliar (En venta)
Referencia:
PFYR-T194909
/ 1689-jd-4450
Referencia:
PFYR-T194909
País:
FR
Ciudad:
Saint-Nicolas-du-Pélem
Código postal:
22480
Categoría:
Residencial
Tipo de anuncio:
En venta
Tipo de inmeuble:
Casa y Vivienda unifamiliar
Superficie:
159 m²
Terreno:
202 m²
Dormitorios:
7
Cuartos de baño:
1
Certificado Energético:
477
Gases de efecto invernadero:
151
Bodega:
Sí
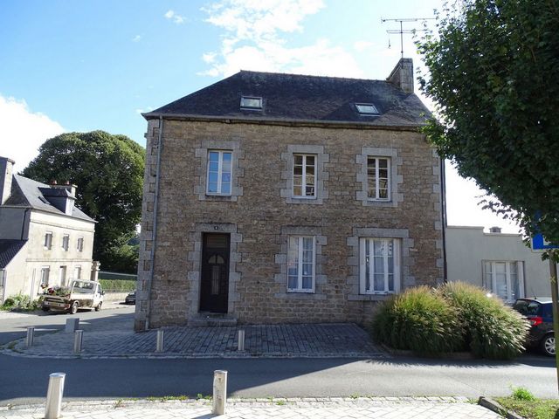

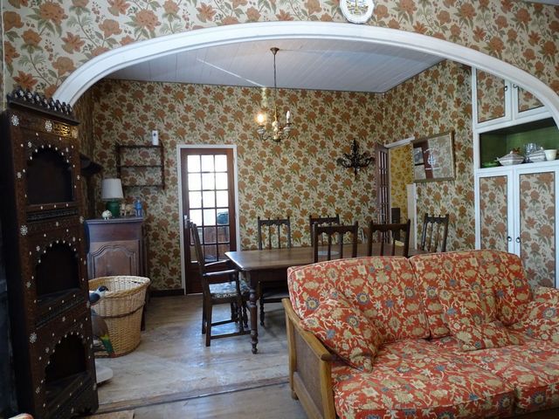



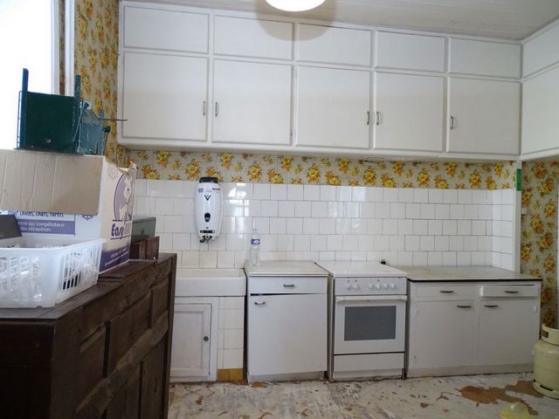

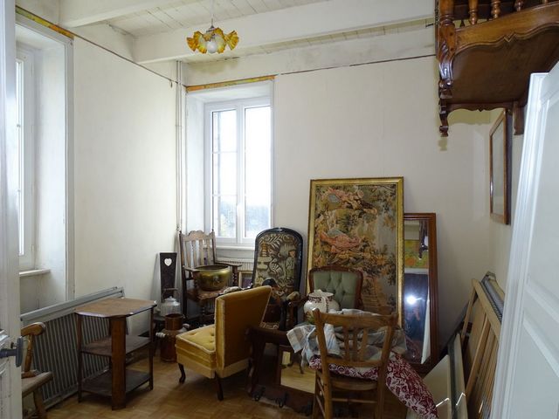


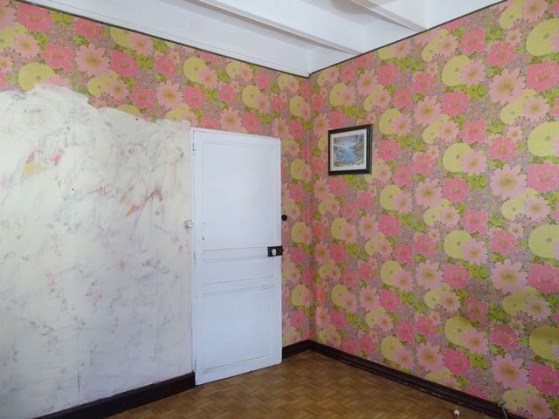

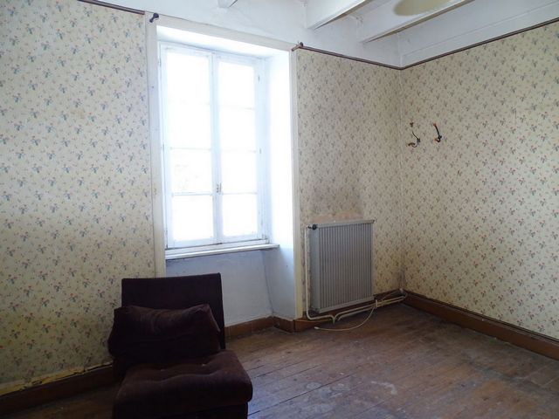
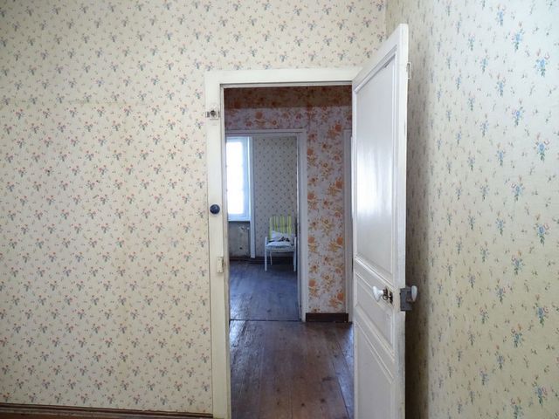
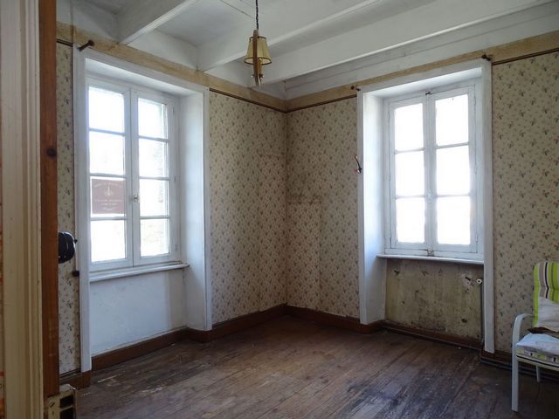


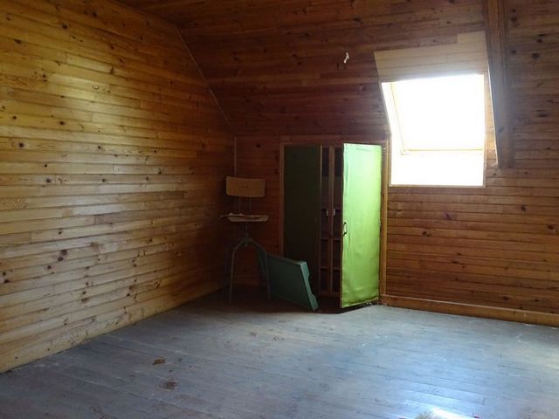
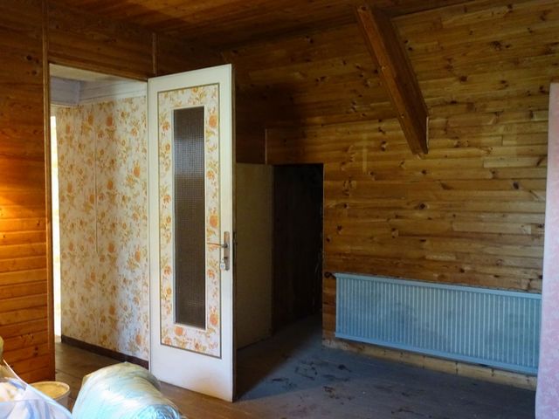




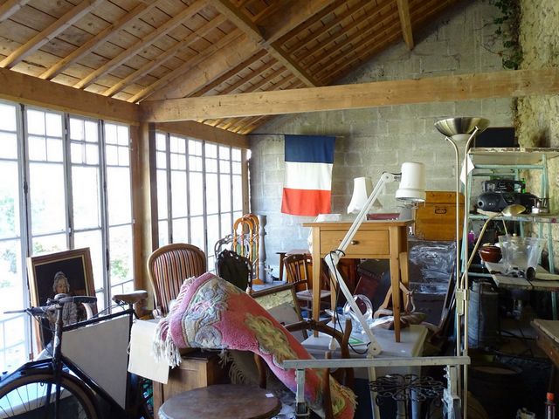
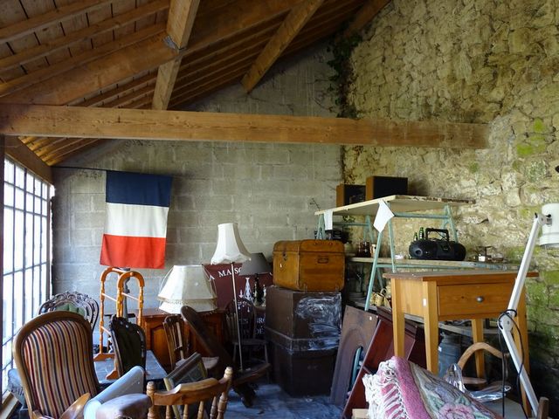
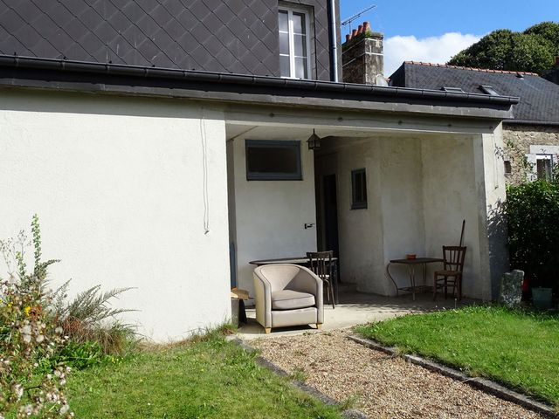
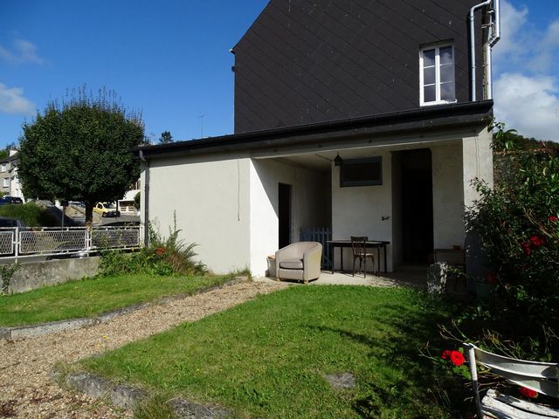
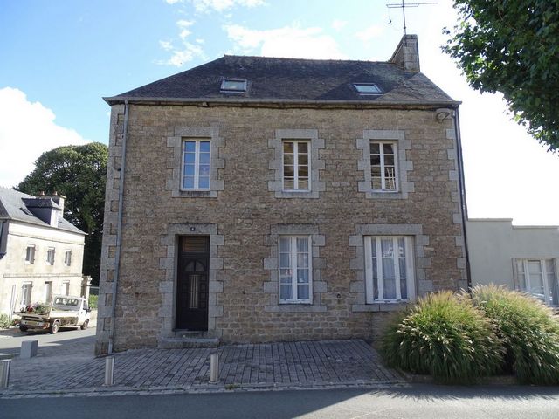
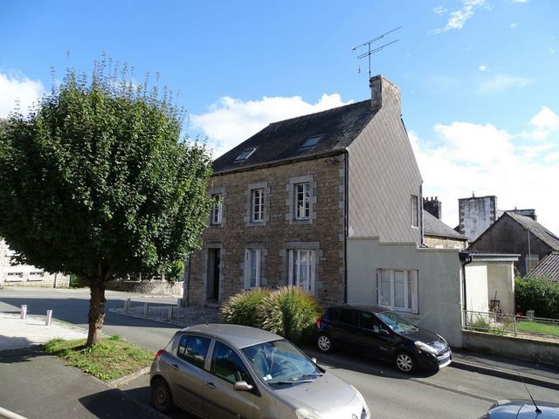
There are another 2 floors, the first floor you have 3 double bedrooms and a dressing room. The second level you have another 2 bedrooms and an attic space which is great for storage.The property also has a cellar, it is on mains drainage and the heating is oil central heating. The garden is situated to the side of the property and there is an outbuilding which would make a lovely garden room.For further information do not hesitate to contact me at
Including fees of 6.25% to be paid by of the purchaser. Price excluding fees 80 000 €. Energy class G, Climate class G Property with excessive energy consumption. The law requires that the energy performance (EPD) of the property, currently in class G, be included, from 1 January 2028, between class A and class E. Estimated average amount of annual energy expenditure for standard use, based on the year's energy prices 2021: between 5930.00 and 8080.00 €. Information on the risks to which this property is exposed is available on the Geohazards website: Ver más Ver menos This stone semi-detached 7-bedroom house has a fenced garden, an outbuilding and is situated in the town of Saint Nicolas du Pélem. In the town there is a supermarket, a few shops, bars, and restaurants. Both the north and south coast beaches can be reached within an hour. For travel links further afield, Rennes airport and the ferry port of St Malo can be found approximately an hour and 30 minutes away.The house does need modernisation but would make a wonderful home or a business opportunity to run as a B&B. The house comprises of an entrance hallway which leads into the kitchen, next is lounge/diner which has a feature fireplace. Next to the lounge is another hallway with has a staircase which leads to the up-stair levels or you can access the garden which leads to a downstairs bedroom, a separate WC with wash basin and a shower room.
There are another 2 floors, the first floor you have 3 double bedrooms and a dressing room. The second level you have another 2 bedrooms and an attic space which is great for storage.The property also has a cellar, it is on mains drainage and the heating is oil central heating. The garden is situated to the side of the property and there is an outbuilding which would make a lovely garden room.For further information do not hesitate to contact me at
Including fees of 6.25% to be paid by of the purchaser. Price excluding fees 80 000 €. Energy class G, Climate class G Property with excessive energy consumption. The law requires that the energy performance (EPD) of the property, currently in class G, be included, from 1 January 2028, between class A and class E. Estimated average amount of annual energy expenditure for standard use, based on the year's energy prices 2021: between 5930.00 and 8080.00 €. Information on the risks to which this property is exposed is available on the Geohazards website: