CARGANDO...
Gorron - Otros (mobile home, barcos, etc) se vende
256.500 EUR
Otros (Mobile home, barcos, etc) (En venta)
Referencia:
PFYR-T192723
/ 1027-9407a
Referencia:
PFYR-T192723
País:
FR
Ciudad:
Gorron
Código postal:
53120
Categoría:
Residencial
Tipo de anuncio:
En venta
Tipo de inmeuble:
Otros (Mobile home, barcos, etc)
Superficie:
152 m²
Terreno:
1.200 m²
Dormitorios:
4
Cuartos de baño:
2
Garajes:
1
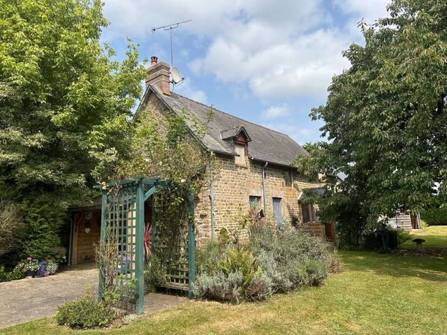
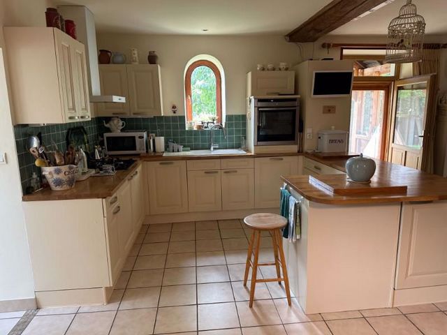

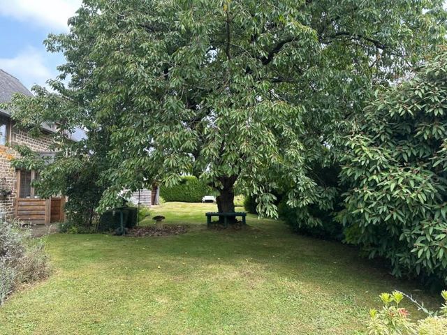

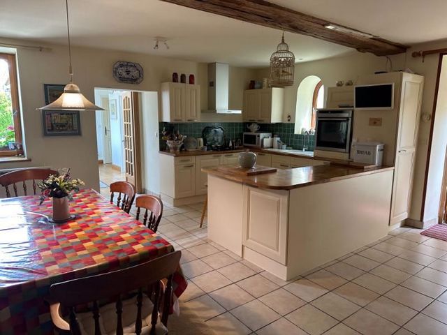


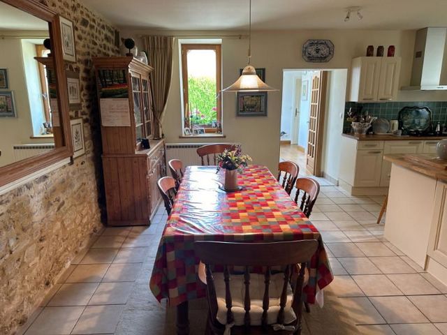
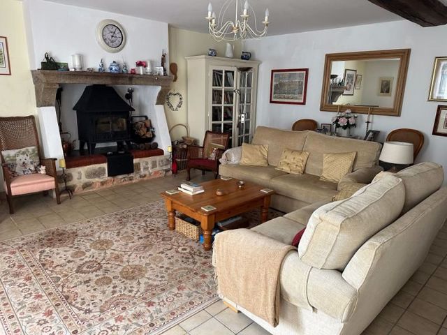
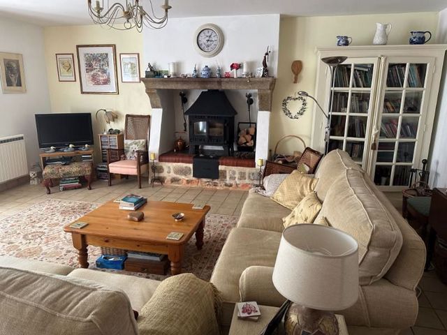
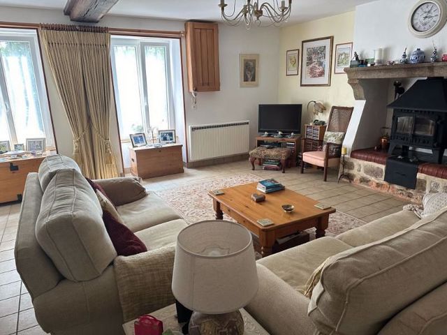



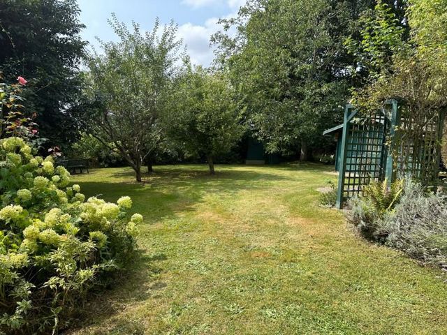



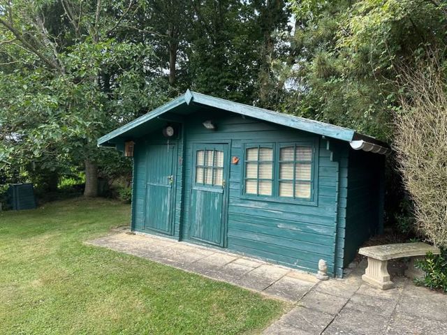
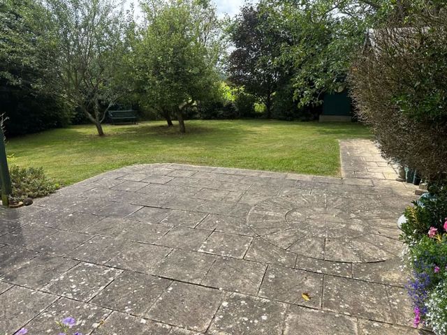
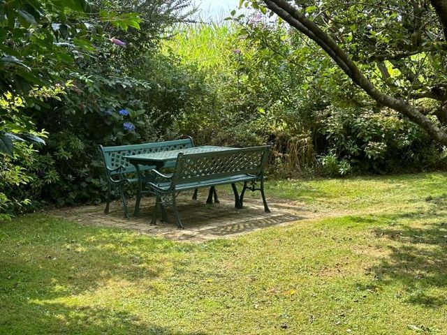

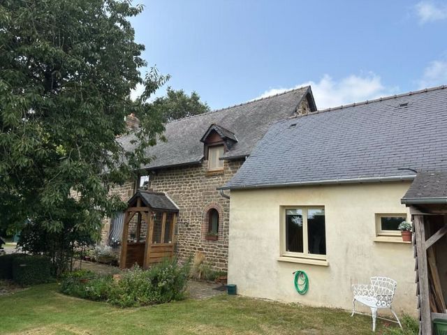

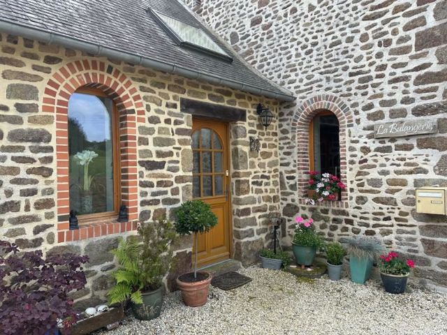
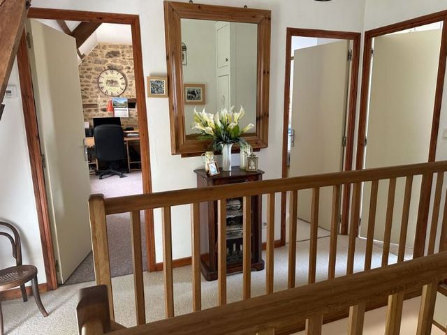
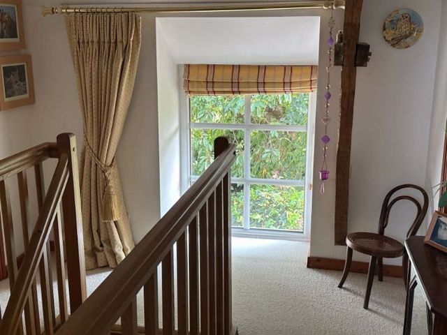

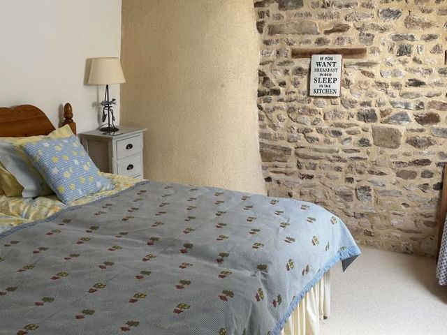
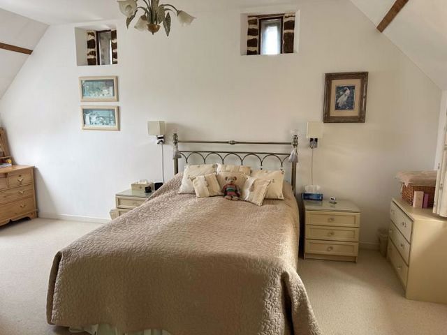
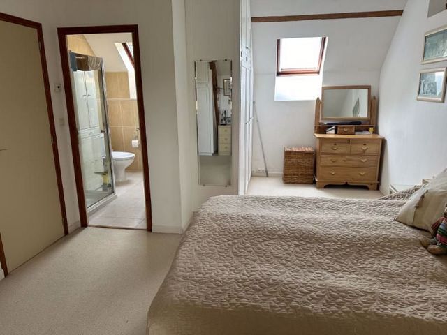
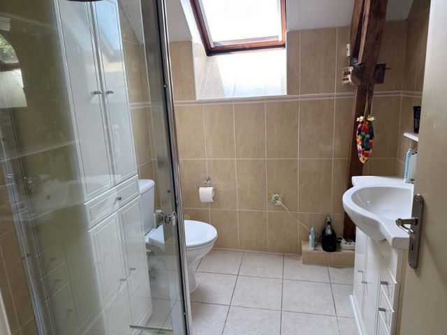

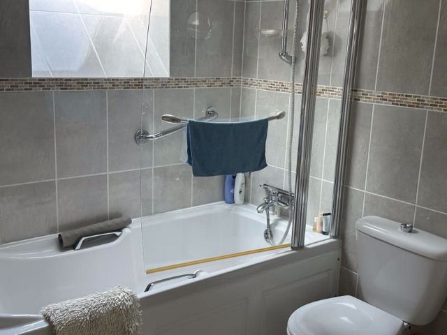
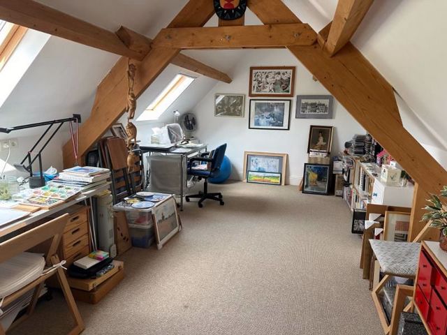
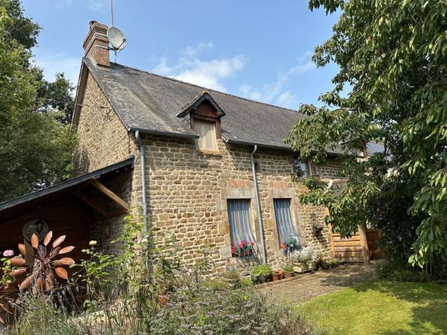
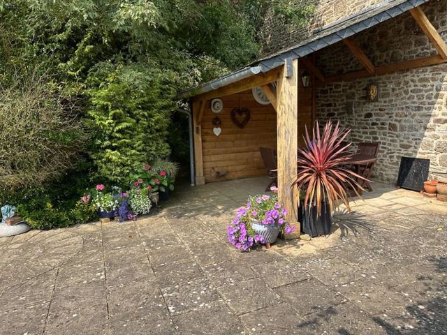



En-Suite Shower Room with basin, shower, WC & heated towel radiator. Bedroom 2 4.93 x 2.47m with built-in wardrobes, exposed stone wall and beams. Bedroom 3 4.70 x 3.26m (max) with built-in wardrobes, exposed stone wall and beams.Family Bathroom 2.27 x 2.22m with basin, WC & bath. First Floor (via utility room stairs)Bedroom 4/Studio 6.68 x 2.20m Exposed “A” frame. Water connection is in place to create en suite bathroom if required. Outside:A gravel drive way leads down to a turning area by the house. The garden has a lovely lawned area, mature trees and planting. A large terraced area has both an under-cover shaded area as well as a sun-trap area so dining alfresco is an option whatever the weather.There is a garage (5.36 x 3.19m) attached to the house that has an electric roller door, concrete floor, lighting and electric connection. There is also a timber ‘chalet’ that is currently divided into two separate storage areas. The final two outbuildings include a useful log-store and a separate tool-shed.LocationThe house is situated in a quiet hamlet with two other properties, but is just 5 mins from the town of Gorron, an old Roman town on the banks of the river Colmont with riverside parks and lots of footpaths to explore. This town has many shops and services, a good selection of restaurants and bars, independent shops for browsing, schools, public pool & leisure facilities, cafes, butcher, news agency, dentist, doctors and pharmacy.The large town of Mayenne is 20 mins away and the larger Laval, 50 mins where you can take the TGV train service to Montparnasse. Good access links to ferry ports St Malo (1hr 40 mins) and Caen (2hr 15 mins). The coast at Mont-Saint-Michel is about 1hr 15mins away - ideal for a day trip.At a glance:Bedrooms: 4
Bathrooms: 2
Receptions: 2
Habitable space: 152m2
Plot size: 1200m2 / 1/4 acre
Taxe foncière: €571 approx
DPE rating: D
Broadband: Fibre optic
Heating: Electric & wood-burning stove
Double-glazed windows throughout
Drainage: Septic tank
Neighbours: Discreet
Distance to shops: 5 mins
Distance to ferry port: St Malo, 1hr 40mins
Distance to TGV: Laval, 50minsPlease note: Agency fees are included in the advertised price and are payable by the purchaser. All locations and sizes are approximate. La Résidence has made every effort to ensure that the details and photographs of this property are accurate and in no way misleading. However, this information does not form part of a contract and no warranties are either given or implied.Information on the risks to which this property is exposed is available on the Géorisks website: Ver más Ver menos This very pretty stone cottage has been well maintained by the current owners. The 1/4 acre garden is very pretty and just the right size to enjoy dining al fresco and a bit of gardening, without being too much to manage. The accommodation in the house is spacious and versatile with potential to create additional bedrooms/bathrooms if required. Quiet hamlet location just 5 mins from shops.Over the last 17 years the current owners have lovingly updated, extended and completely re-wired the house and there is still the potential to create an additional bedroom on the ground floor as well as putting the plumbing in place to create an ensuite bathroom for bedroom 4 if required. The windows are all double-glazed and the house is heated with programmable electric heaters and, of course, the lovely wood-burning stove in the sitting roomThere is currently a total 152m2 habitable space. Here’s the layout:Ground floorEntrance Hall Partly glazed door and window to rear elevation. Door to attached garage.Utility Room 3.57 x 3.17m Door to the garden. Space for under-counter fridge/freezer. Built-in washing machine. Ceramic sink with mixer tap. Stairs to first floor. Cloakroom with WCKitchen/Dining Room 5.86 x 5.81m. Exposed beams & stone wall and doors to front and rear of the garden. Solid wood worktops, matching kitchen units, built-in fridge & freezer. Built-in dishwasher and Neff hide-and-slide oven. Stairs to first floor. Lounge 5.79 x 5.25m. Fireplace with raised hearth and wood-burner. First Floor (via kitchen stairs)Landing with built-in cupboardsBedroom 1 5.79 x 4.29m with built-in “his & hers wardrobes.
En-Suite Shower Room with basin, shower, WC & heated towel radiator. Bedroom 2 4.93 x 2.47m with built-in wardrobes, exposed stone wall and beams. Bedroom 3 4.70 x 3.26m (max) with built-in wardrobes, exposed stone wall and beams.Family Bathroom 2.27 x 2.22m with basin, WC & bath. First Floor (via utility room stairs)Bedroom 4/Studio 6.68 x 2.20m Exposed “A” frame. Water connection is in place to create en suite bathroom if required. Outside:A gravel drive way leads down to a turning area by the house. The garden has a lovely lawned area, mature trees and planting. A large terraced area has both an under-cover shaded area as well as a sun-trap area so dining alfresco is an option whatever the weather.There is a garage (5.36 x 3.19m) attached to the house that has an electric roller door, concrete floor, lighting and electric connection. There is also a timber ‘chalet’ that is currently divided into two separate storage areas. The final two outbuildings include a useful log-store and a separate tool-shed.LocationThe house is situated in a quiet hamlet with two other properties, but is just 5 mins from the town of Gorron, an old Roman town on the banks of the river Colmont with riverside parks and lots of footpaths to explore. This town has many shops and services, a good selection of restaurants and bars, independent shops for browsing, schools, public pool & leisure facilities, cafes, butcher, news agency, dentist, doctors and pharmacy.The large town of Mayenne is 20 mins away and the larger Laval, 50 mins where you can take the TGV train service to Montparnasse. Good access links to ferry ports St Malo (1hr 40 mins) and Caen (2hr 15 mins). The coast at Mont-Saint-Michel is about 1hr 15mins away - ideal for a day trip.At a glance:Bedrooms: 4
Bathrooms: 2
Receptions: 2
Habitable space: 152m2
Plot size: 1200m2 / 1/4 acre
Taxe foncière: €571 approx
DPE rating: D
Broadband: Fibre optic
Heating: Electric & wood-burning stove
Double-glazed windows throughout
Drainage: Septic tank
Neighbours: Discreet
Distance to shops: 5 mins
Distance to ferry port: St Malo, 1hr 40mins
Distance to TGV: Laval, 50minsPlease note: Agency fees are included in the advertised price and are payable by the purchaser. All locations and sizes are approximate. La Résidence has made every effort to ensure that the details and photographs of this property are accurate and in no way misleading. However, this information does not form part of a contract and no warranties are either given or implied.Information on the risks to which this property is exposed is available on the Géorisks website: