550.000 EUR
550.000 EUR
550.000 EUR
10 dorm
344 m²
555.000 EUR
8 dorm
350 m²
555.000 EUR
8 dorm
350 m²
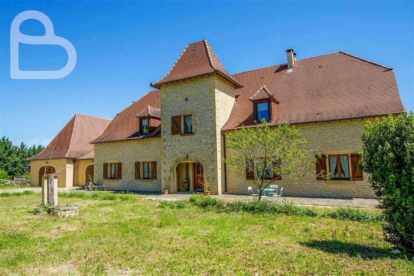
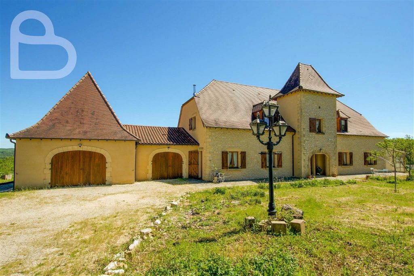
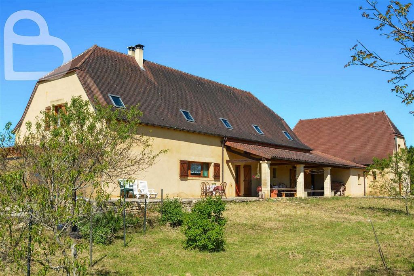
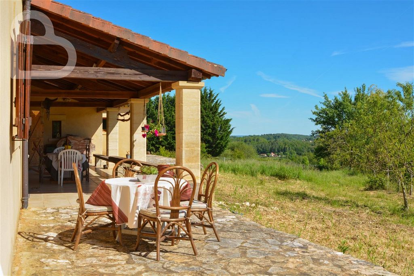
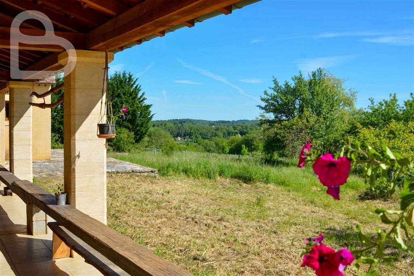
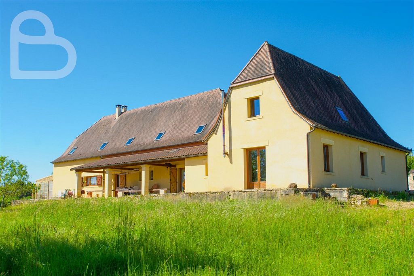
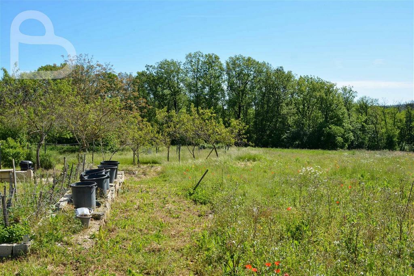
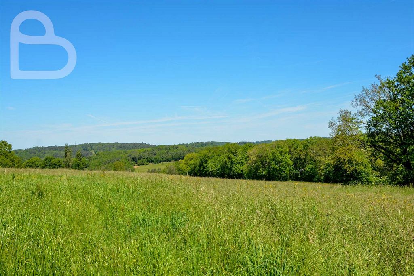
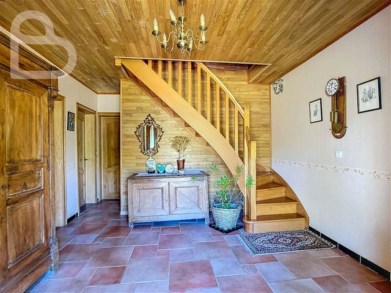
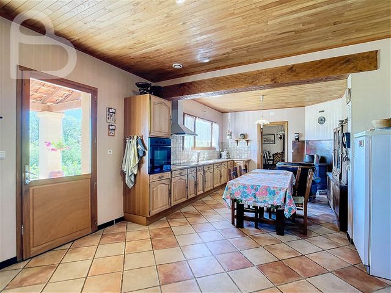
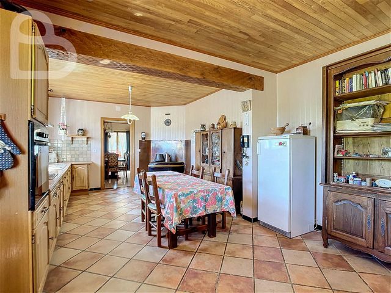
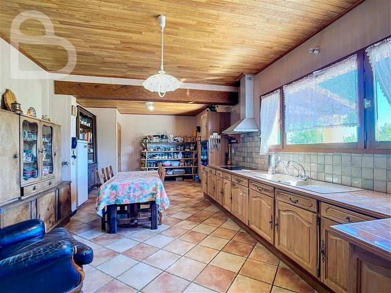
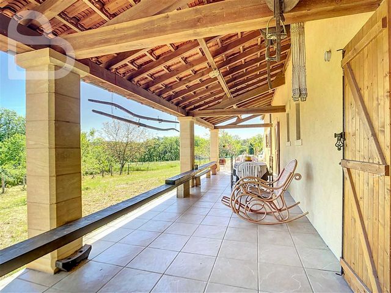
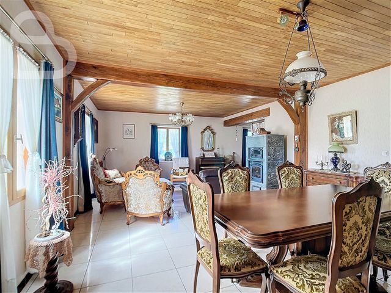
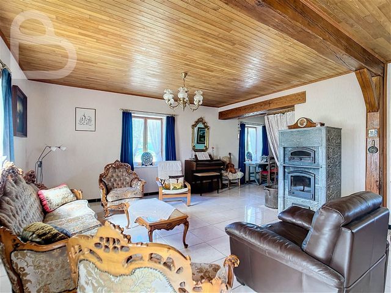
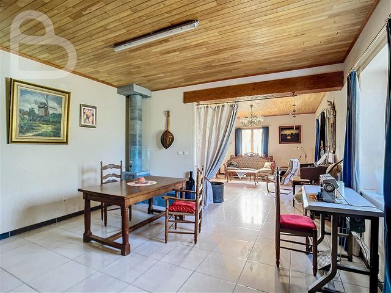
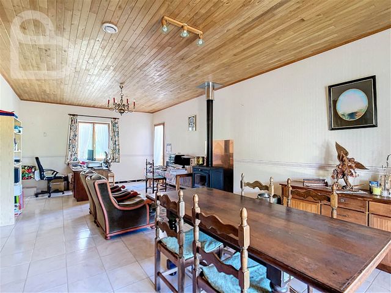
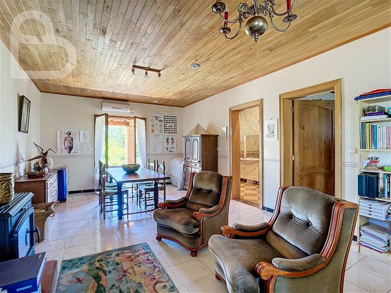
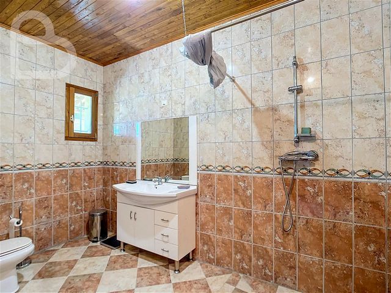
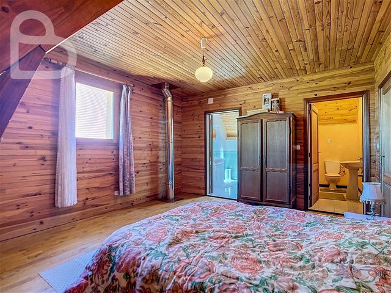
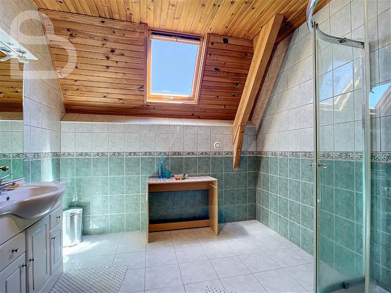
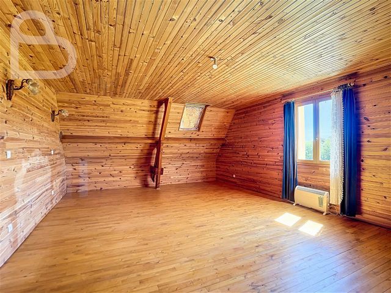
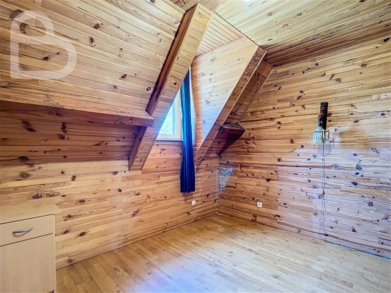
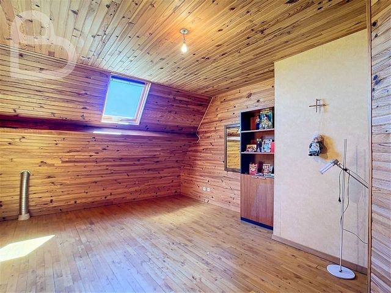
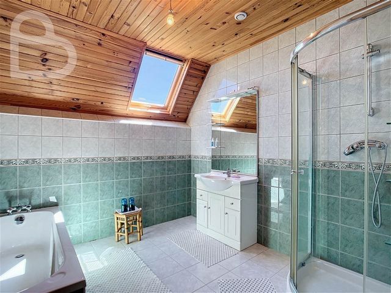
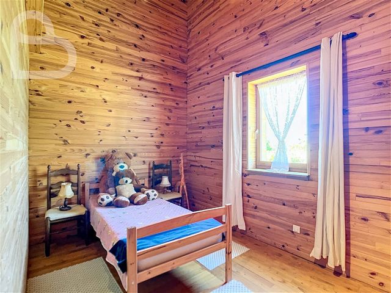
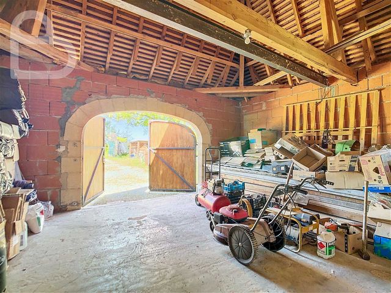
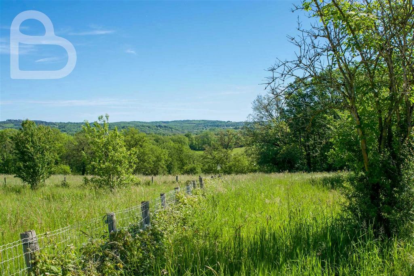
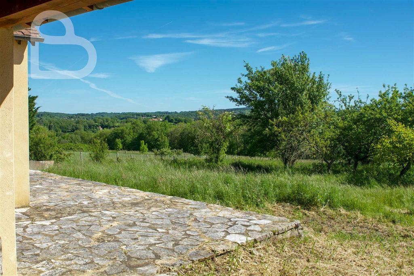
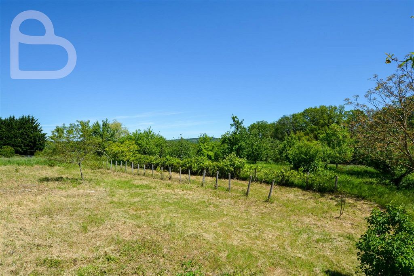
We enter the ground floor through a spacious hall (12m2), located in the tower. It features beautiful tiled floors and quality interior doors. At the back is the 31m2 living kitchen, equipped with a wood-burning stove. The kitchen opens onto a large covered terrace, offering magnificent views over the countryside. To the right, an L-shaped dining room, comprising a dining room and a lounge (56m2). A Tulikivi heat-accumulating soapstone stove provides pleasant heating.To the left of the entrance hall are a shower room (Shower / WC), an office (14m2) and a second living space of 29m2 with a wood-burning stove and separate entrance, followed by an en suite shower room/WC. These rooms offer great possibilities for those wishing to run a bed and breakfast or create a separate living entity or business premises,
On the upper floor we find a bathroom, separate toilet, 5 bedrooms. (36m2, 16m2, 14m2, 9m2, and13m2) and an 18m2 master bedroom with ensuite shower room and separate toilet.
Even more possibilities on the left side of the property. In the separate annex attached to the house, there is a laundry room (to be finished, water and drains in place), two garages (36m2 and 27m2) and two workshops (19m2 + 24m2) with bread oven and French windows opening onto the terrace. A staircase leads to a convertible first floor of 18m2. This annex, measuring 140m2 in total, could also be converted into an independent gîte/home.
Currently, the house is equipped with three wood-burning stoves. The bathrooms have electric radiators. In all other rooms a connection is provided for an electric radiator. The living space /office has reversible air conditioning. The exterior wooden joinery has double glazing filled with argon. The property has a favourable energy rating C.
This property is easily accessible. The A20 motorway is 15 minutes away. Brive airport can be reached in 45 minutes, Bergerac is an hour and a half away, Toulouse is under two hours. Only a few minutes from a lively village with a few shops and restaurants. The town of Gourdon, with its supermarkets, shops, railway station, cinema, lots of restaurants and all amenities, is less than 10 minutes away.
All this amidst a soothing silence, interrupted only by the singing of birds and the occasional grazing of deer at the edge of the woods. Ver más Ver menos This generous house is very quietly located in the rolling countryside of the Lot department, near the border with the Dordogne department, about halfway between Sarlat-la-Canéda and Rocamadour. Ideally situated in a peaceful setting, yet within easy reach of all the shops and services in the charming little town of Gourdon.Built in 2005 with quality materials, it offers 297m2 of living space, comprising 6 bedrooms, 4 bathrooms, an office, two spacious living rooms and a large kitchen.The living space can be extended by no less than 140 m2.This property also offers great potential as an equestrian property. The land consists mainly of meadows (5ha), surrounded by about 1ha of woodland.
We enter the ground floor through a spacious hall (12m2), located in the tower. It features beautiful tiled floors and quality interior doors. At the back is the 31m2 living kitchen, equipped with a wood-burning stove. The kitchen opens onto a large covered terrace, offering magnificent views over the countryside. To the right, an L-shaped dining room, comprising a dining room and a lounge (56m2). A Tulikivi heat-accumulating soapstone stove provides pleasant heating.To the left of the entrance hall are a shower room (Shower / WC), an office (14m2) and a second living space of 29m2 with a wood-burning stove and separate entrance, followed by an en suite shower room/WC. These rooms offer great possibilities for those wishing to run a bed and breakfast or create a separate living entity or business premises,
On the upper floor we find a bathroom, separate toilet, 5 bedrooms. (36m2, 16m2, 14m2, 9m2, and13m2) and an 18m2 master bedroom with ensuite shower room and separate toilet.
Even more possibilities on the left side of the property. In the separate annex attached to the house, there is a laundry room (to be finished, water and drains in place), two garages (36m2 and 27m2) and two workshops (19m2 + 24m2) with bread oven and French windows opening onto the terrace. A staircase leads to a convertible first floor of 18m2. This annex, measuring 140m2 in total, could also be converted into an independent gîte/home.
Currently, the house is equipped with three wood-burning stoves. The bathrooms have electric radiators. In all other rooms a connection is provided for an electric radiator. The living space /office has reversible air conditioning. The exterior wooden joinery has double glazing filled with argon. The property has a favourable energy rating C.
This property is easily accessible. The A20 motorway is 15 minutes away. Brive airport can be reached in 45 minutes, Bergerac is an hour and a half away, Toulouse is under two hours. Only a few minutes from a lively village with a few shops and restaurants. The town of Gourdon, with its supermarkets, shops, railway station, cinema, lots of restaurants and all amenities, is less than 10 minutes away.
All this amidst a soothing silence, interrupted only by the singing of birds and the occasional grazing of deer at the edge of the woods.