790.000 EUR
6 dorm
382 m²
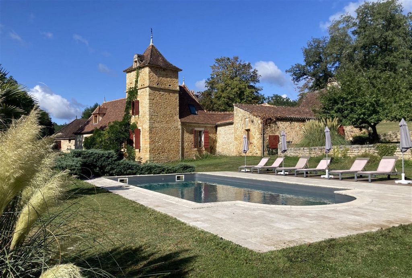
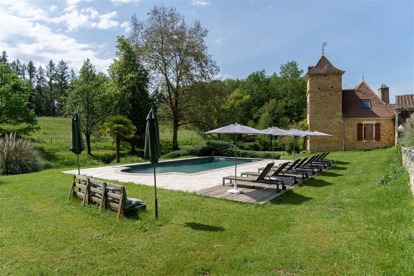
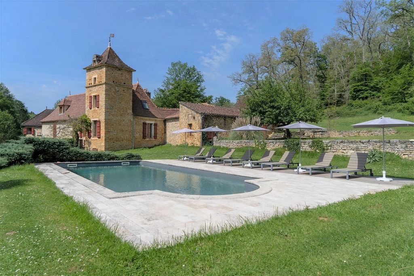
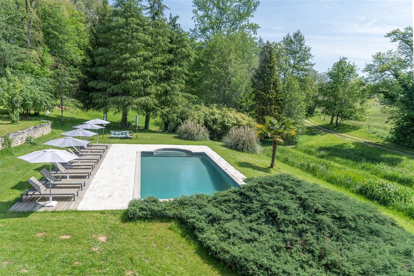
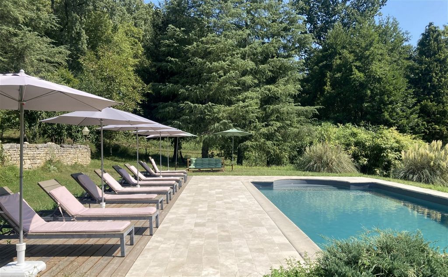
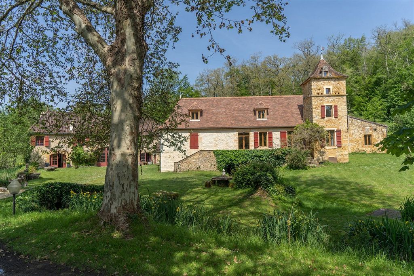
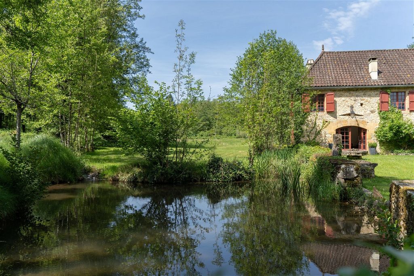
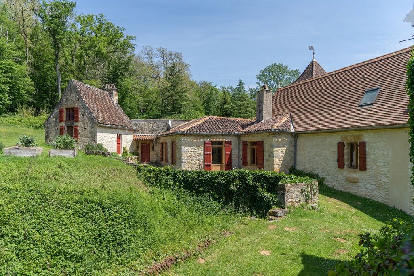
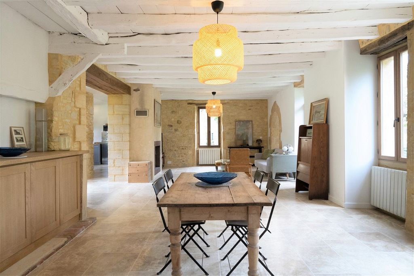
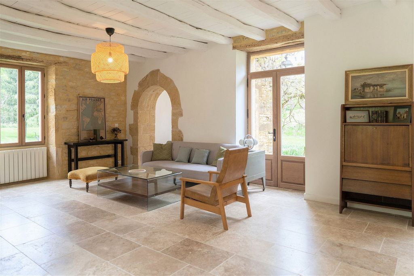
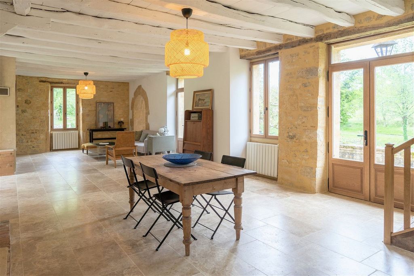
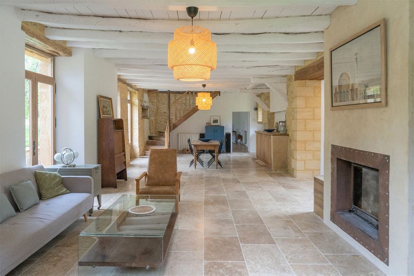
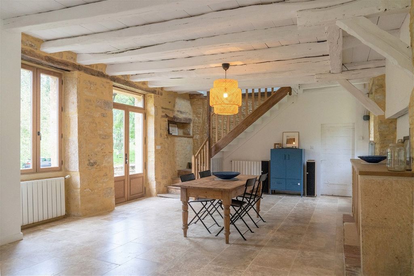
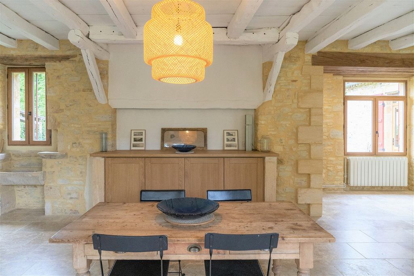
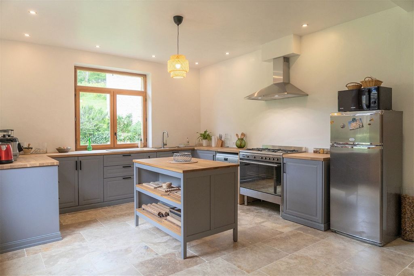
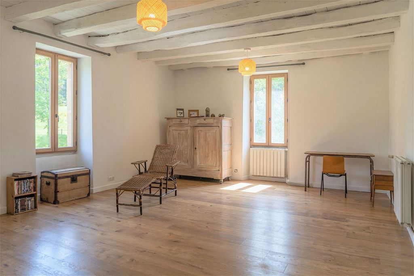
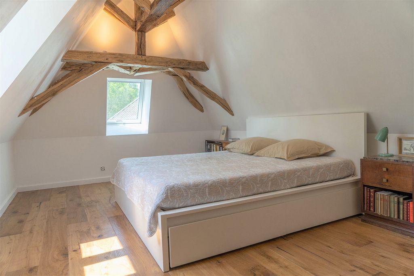
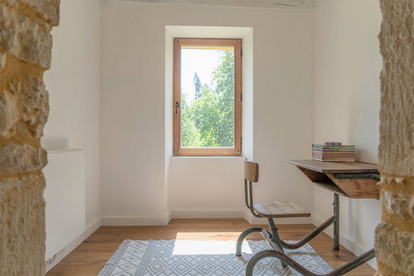
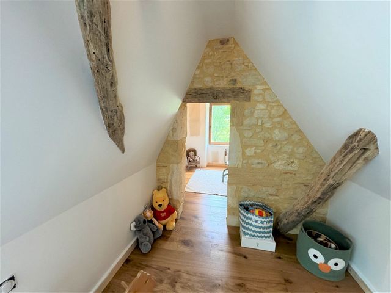
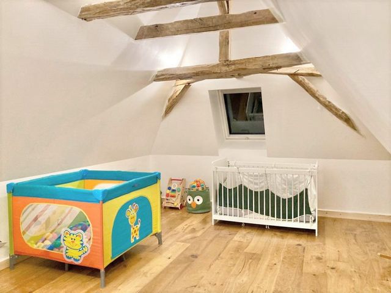
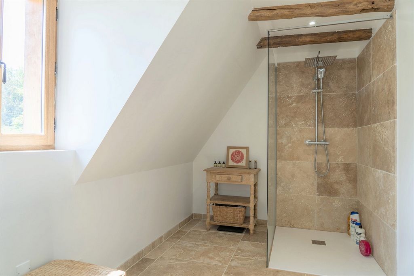
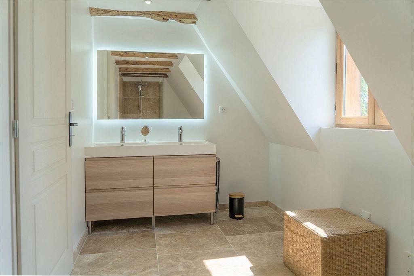
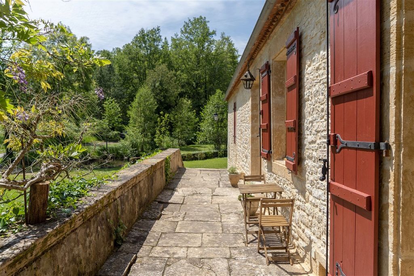
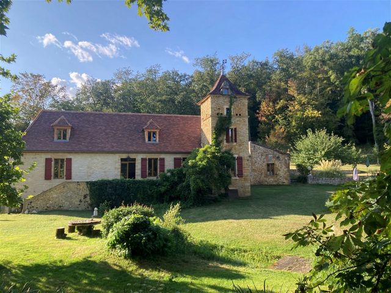
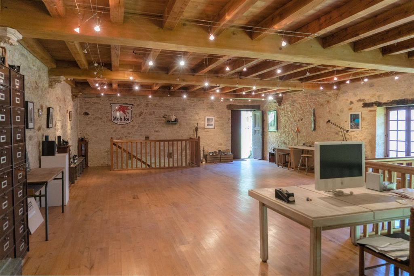
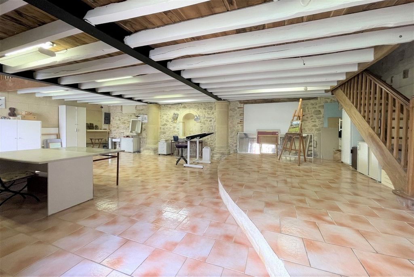
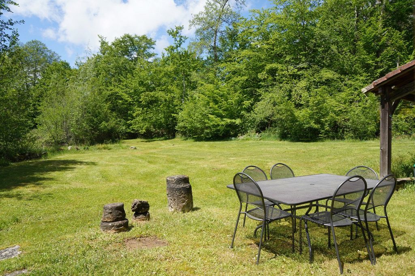
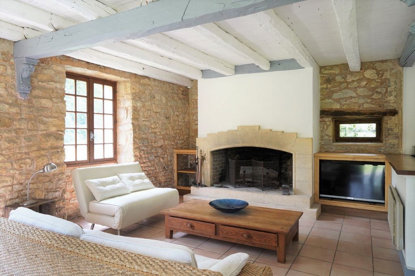
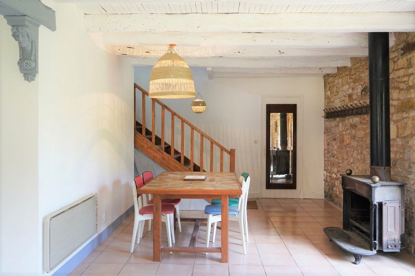
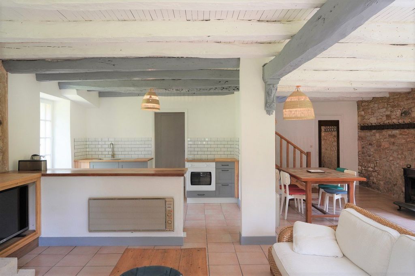
In the heart of Bouriane, this property benefits from an exceptional and quiet environment and is located on the outskirts of a village with shops, school and market.
The main house, very bright, has been completely renovated with beautiful materials and offers a living space of approximately 166 m2, with cellar. The ground floor includes a living room, a dining room, kitchen, laundry room, toilet, and an office; and upstairs two bedrooms, a bathroom, toilet, and games room in the dovecote.
The first gîte, adjoining the house and completely renovated, with a surface area of 31 m2, has a dining room with access to its private terrace, an equipped kitchen, a large bedroom and bathroom.
The old bread oven houses the second gîte with a surface area of 24 m2, with fitted kitchen, living room with fireplace and terrace, shower room and toilet, then an attic bedroom with exposed beams on the first level.
The third gîte, an extension of the barn, with a surface area of more than 100 m2, includes on the ground floor an equipped kitchen, living room with fireplace, laundry room, dining room and toilet, and on floor 3 spacious bedrooms and large bathroom, as well as a private terrace.
The barn houses a large workshop of approximately 76 m2, and its floor with a surface area of 72 m2 serves as an exhibition room. Attic. Possibility of transformation into additional lodgings if necessary, or into a gym, artist's studio, etc.
The 10 x 5 m swimming pool and its beaches have been refurbished.
The 8.3 ha land is made up of woods and fields with a spring, a stream and a natural pond, a vegetable garden, shepard's hut.
Very beautiful, carefully restored property, nestled in a peaceful and bucolic setting. Ver más Ver menos Superb mill with dovecote, 3 gîtes, outbuilding and swimming pool, on 8.3 ha of land.
In the heart of Bouriane, this property benefits from an exceptional and quiet environment and is located on the outskirts of a village with shops, school and market.
The main house, very bright, has been completely renovated with beautiful materials and offers a living space of approximately 166 m2, with cellar. The ground floor includes a living room, a dining room, kitchen, laundry room, toilet, and an office; and upstairs two bedrooms, a bathroom, toilet, and games room in the dovecote.
The first gîte, adjoining the house and completely renovated, with a surface area of 31 m2, has a dining room with access to its private terrace, an equipped kitchen, a large bedroom and bathroom.
The old bread oven houses the second gîte with a surface area of 24 m2, with fitted kitchen, living room with fireplace and terrace, shower room and toilet, then an attic bedroom with exposed beams on the first level.
The third gîte, an extension of the barn, with a surface area of more than 100 m2, includes on the ground floor an equipped kitchen, living room with fireplace, laundry room, dining room and toilet, and on floor 3 spacious bedrooms and large bathroom, as well as a private terrace.
The barn houses a large workshop of approximately 76 m2, and its floor with a surface area of 72 m2 serves as an exhibition room. Attic. Possibility of transformation into additional lodgings if necessary, or into a gym, artist's studio, etc.
The 10 x 5 m swimming pool and its beaches have been refurbished.
The 8.3 ha land is made up of woods and fields with a spring, a stream and a natural pond, a vegetable garden, shepard's hut.
Very beautiful, carefully restored property, nestled in a peaceful and bucolic setting.