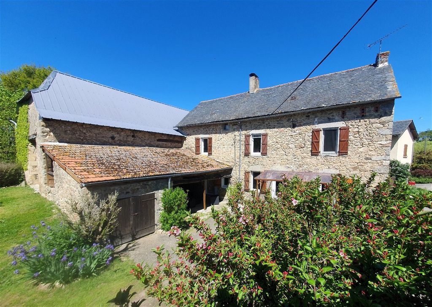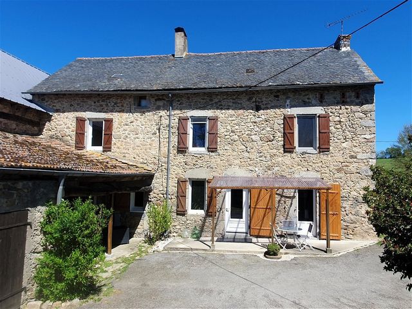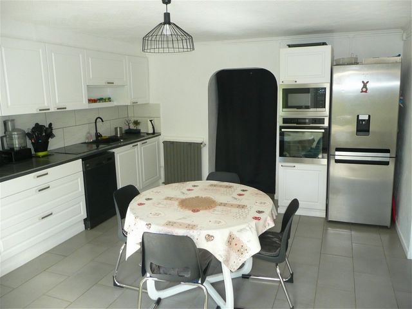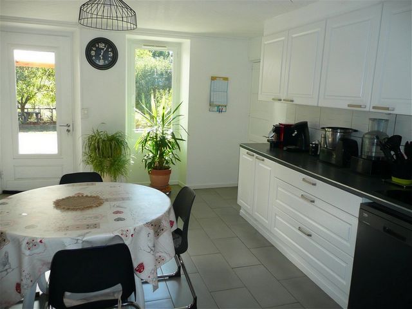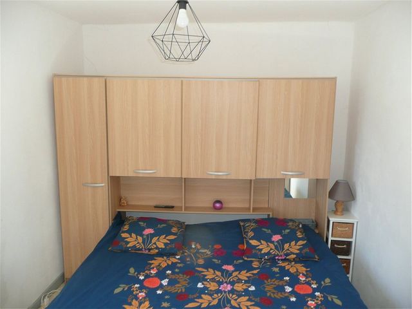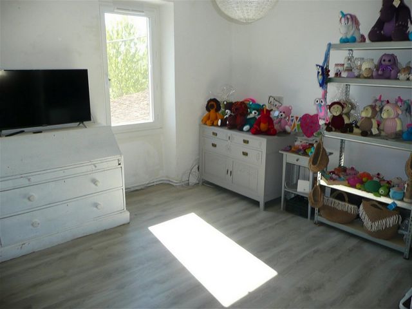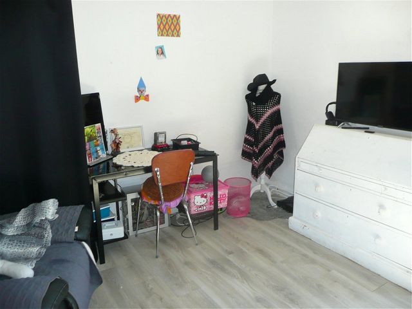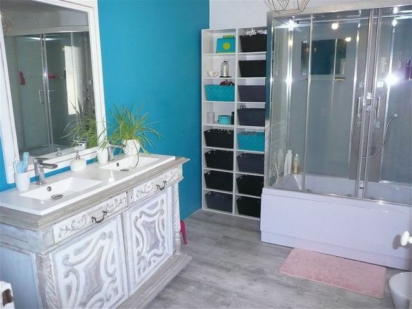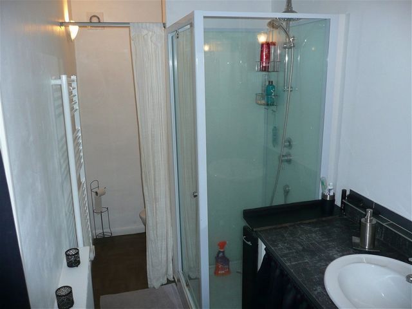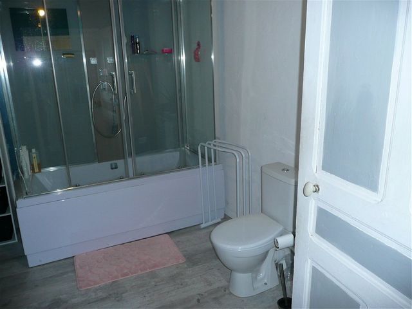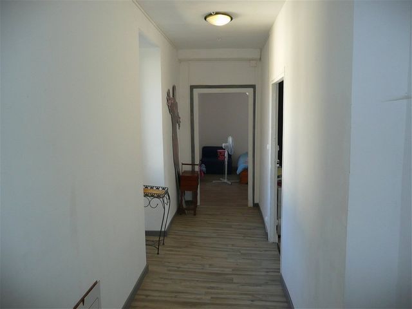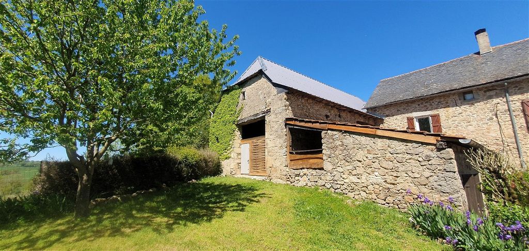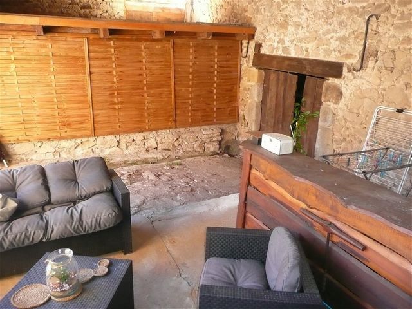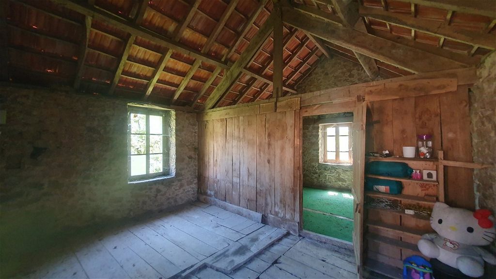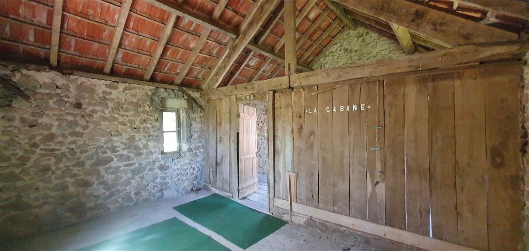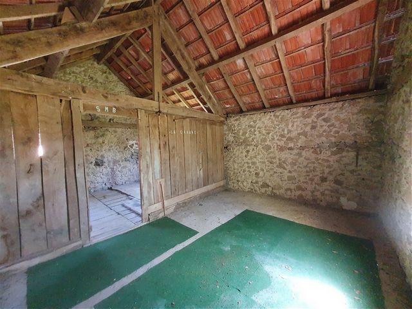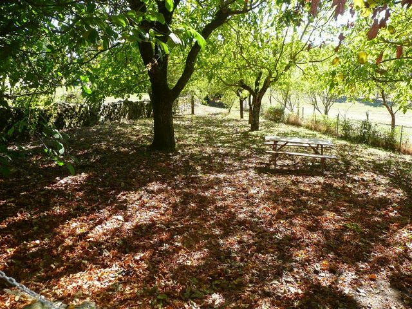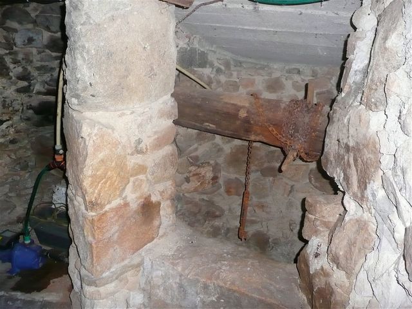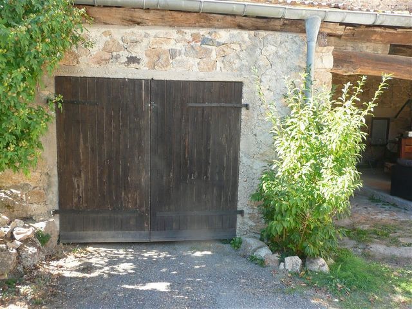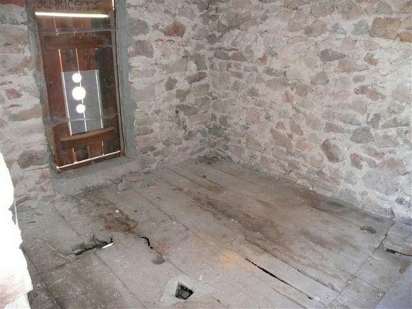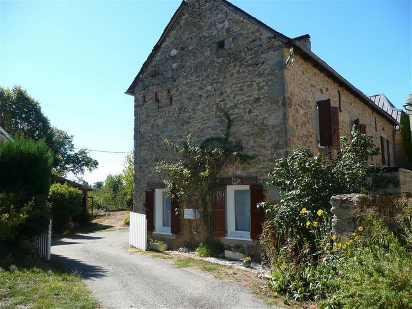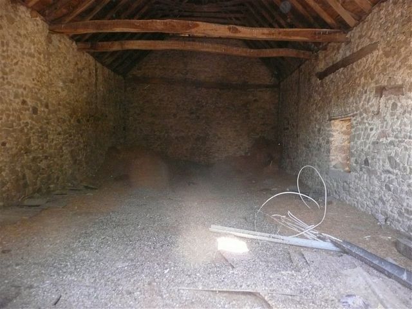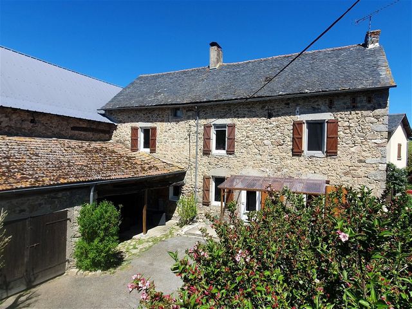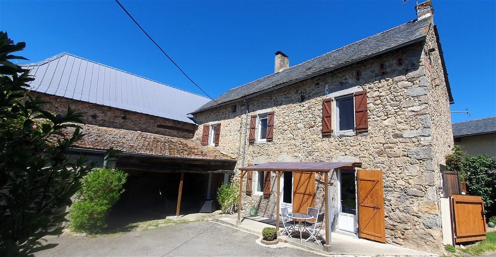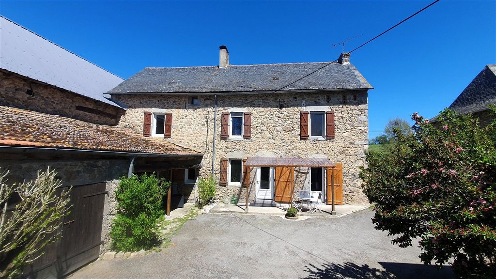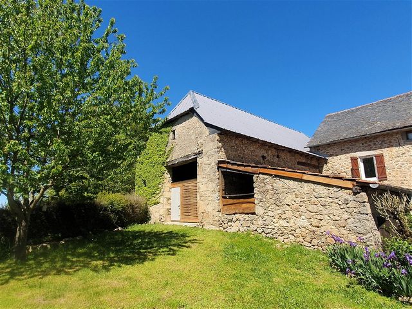CARGANDO...
Saint-Salvadou - Oportunidad de negocio se vende
233.000 EUR
oportunidad de negocio (En venta)
Referencia:
PFYR-T181325
/ 3397-25148
Selection Habitat are pleased to present this stone corps de ferme situated in a small hamlet located in the commune of Saint Salvadou less than 15 minutes from Villefranche de Rouergue. Recently renovated, the house offers 124m² of living space with a number of outbuildings that could be developed further for accommodation or used for other purposes. The house is set in 1750m² of land with a garden divided by a stone wall that overlooks open countryside. The house comprises: Ground Floor: A large modern kitchen dining room of 22m² leading directly into the salon of 19m². Leading off the kitchen is a utility room, a downstairs shower room and toilet and a large boiler room/ storage space of 24m² that could be converted into living space. First Floor: A corridor leads to four bedrooms of 17m², 11m², 10m² and 10m² with a large bathroom of 10m² with toilet. Second Floor: A very large, unconverted but insulated attic space. Dependencies: A large barn of 188m² over two floors, a lean to converted into an outside lounge, a closed garage of 16m². A separate dependency of 82m² over two floors that incorporates a well and could be converted into accommodation with a possible separate entrance. Finally, a lean to of 35m²: With the number of dependencies and the renovated house this property offers a number of possibilities for families wishing to live in a rural setting.
Ver más
Ver menos
Selection Habitat are pleased to present this stone corps de ferme situated in a small hamlet located in the commune of Saint Salvadou less than 15 minutes from Villefranche de Rouergue. Recently renovated, the house offers 124m² of living space with a number of outbuildings that could be developed further for accommodation or used for other purposes. The house is set in 1750m² of land with a garden divided by a stone wall that overlooks open countryside. The house comprises: Ground Floor: A large modern kitchen dining room of 22m² leading directly into the salon of 19m². Leading off the kitchen is a utility room, a downstairs shower room and toilet and a large boiler room/ storage space of 24m² that could be converted into living space. First Floor: A corridor leads to four bedrooms of 17m², 11m², 10m² and 10m² with a large bathroom of 10m² with toilet. Second Floor: A very large, unconverted but insulated attic space. Dependencies: A large barn of 188m² over two floors, a lean to converted into an outside lounge, a closed garage of 16m². A separate dependency of 82m² over two floors that incorporates a well and could be converted into accommodation with a possible separate entrance. Finally, a lean to of 35m²: With the number of dependencies and the renovated house this property offers a number of possibilities for families wishing to live in a rural setting.
Referencia:
PFYR-T181325
País:
FR
Ciudad:
Le Bas Ségala
Código postal:
12200
Categoría:
Comercial
Tipo de anuncio:
En venta
Tipo de inmeuble:
oportunidad de negocio
Subtipo de inmeuble:
Otro
Superficie:
124 m²
Terreno:
1.752 m²
Dormitorios:
4
Cuartos de baño:
2
Certificado Energético:
273
Gases de efecto invernadero:
70
Aparcamiento(s):
1
Garajes:
1
Terassa:
Sí
