CARGANDO...
La Ravoire - Casa y vivienda unifamiliar se vende
580.000 EUR
Casa y Vivienda unifamiliar (En venta)
Referencia:
PFYR-T181291
/ 1688-10-lvma110101370
Referencia:
PFYR-T181291
País:
FR
Ciudad:
La Ravoire
Código postal:
73490
Categoría:
Residencial
Tipo de anuncio:
En venta
Tipo de inmeuble:
Casa y Vivienda unifamiliar
Superficie:
162 m²
Terreno:
1.018 m²
Dormitorios:
5
Cuartos de baño:
2
Certificado Energético:
227
Gases de efecto invernadero:
11
Aire Acondicionado:
Sí
Terassa:
Sí
PRECIO DEL M² EN LAS LOCALIDADES CERCANAS
| Ciudad |
Precio m2 medio casa |
Precio m2 medio piso |
|---|---|---|
| Saboya | 2.431 EUR | 2.728 EUR |
| Belley | 1.674 EUR | - |
| Doussard | 3.268 EUR | - |
| Faverges | 2.356 EUR | 2.557 EUR |
| Saint-François-Longchamp | - | 3.010 EUR |
| Rumilly | - | 2.861 EUR |
| La Tour-du-Pin | 1.636 EUR | - |
| Meylan | - | 3.443 EUR |
| Ugine | 2.271 EUR | - |
| Annecy-le-Vieux | - | 5.344 EUR |
| Grenoble | - | 2.234 EUR |
| Isère | 1.960 EUR | 2.071 EUR |
| Fontaine | - | 1.795 EUR |
| Échirolles | - | 1.775 EUR |
| Montalieu-Vercieu | 1.484 EUR | - |
| Huez | - | 5.445 EUR |
| Bourgoin-Jallieu | 2.076 EUR | 2.126 EUR |
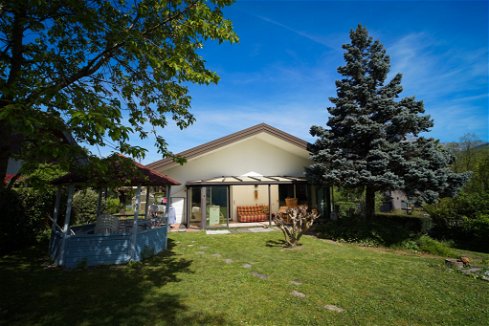
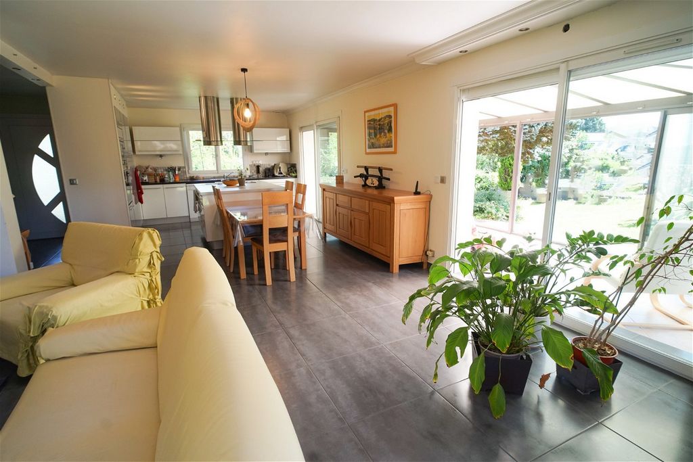
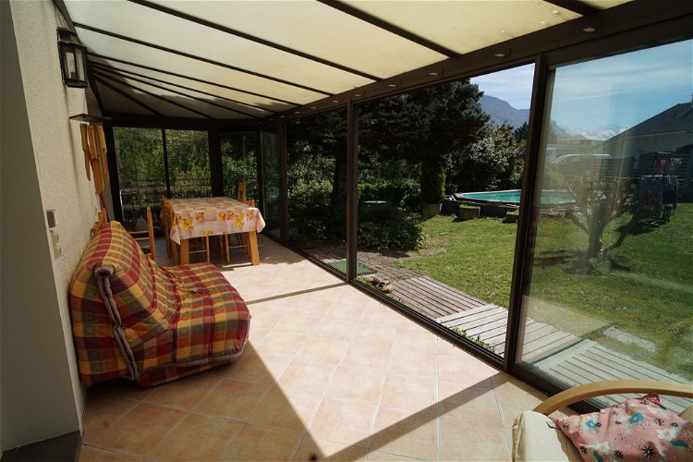
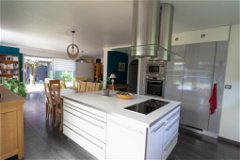
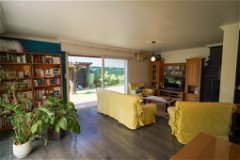
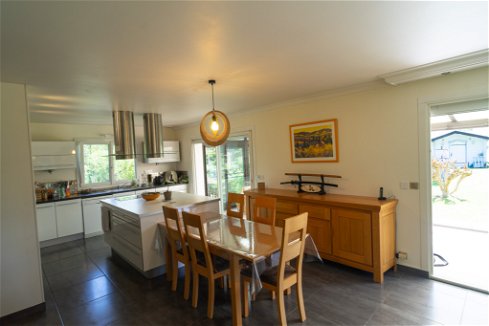
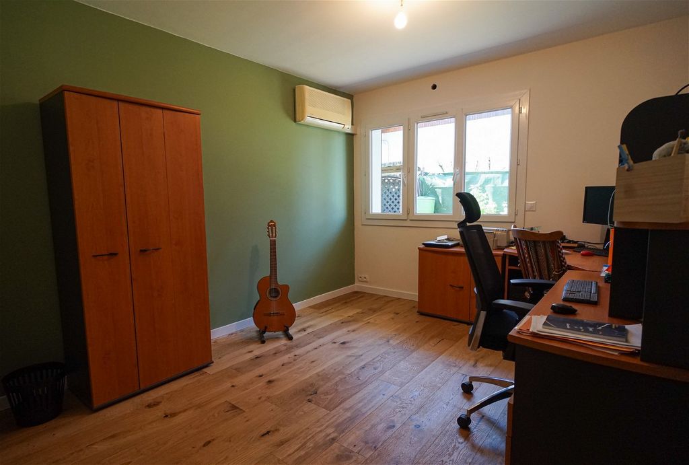
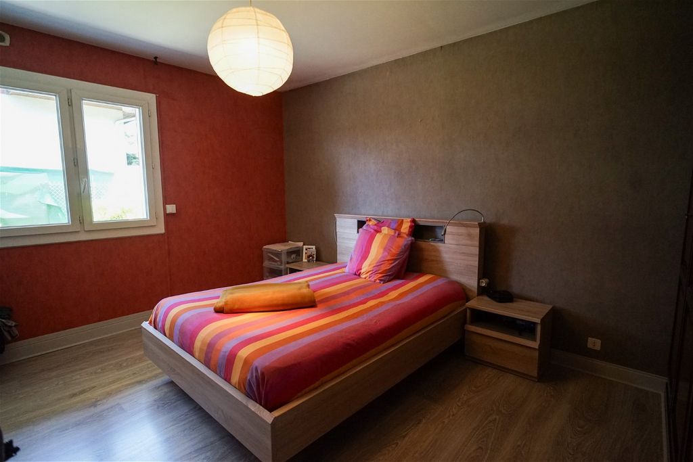
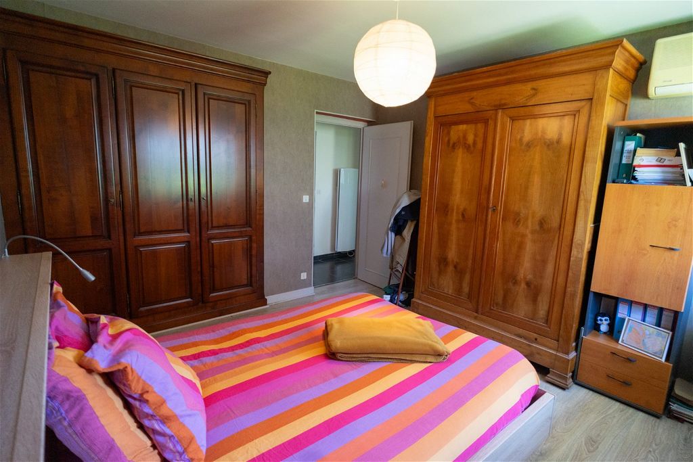
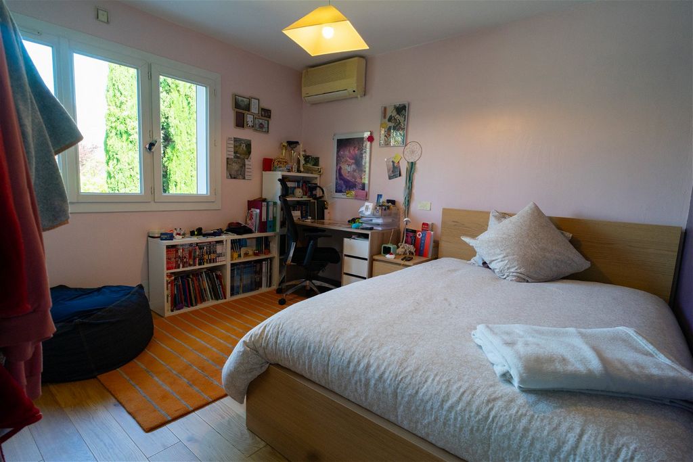
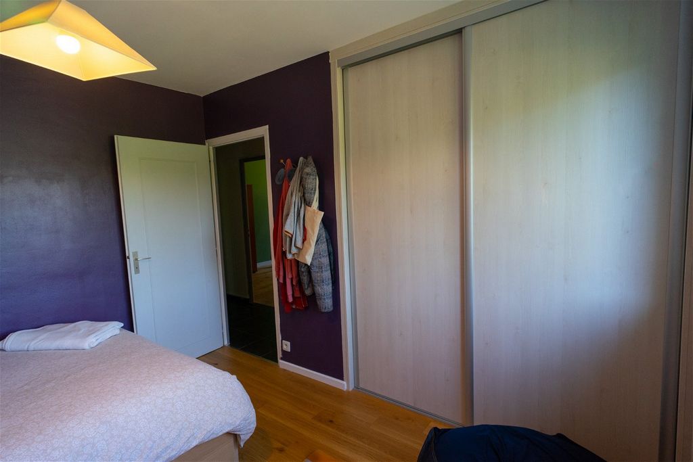

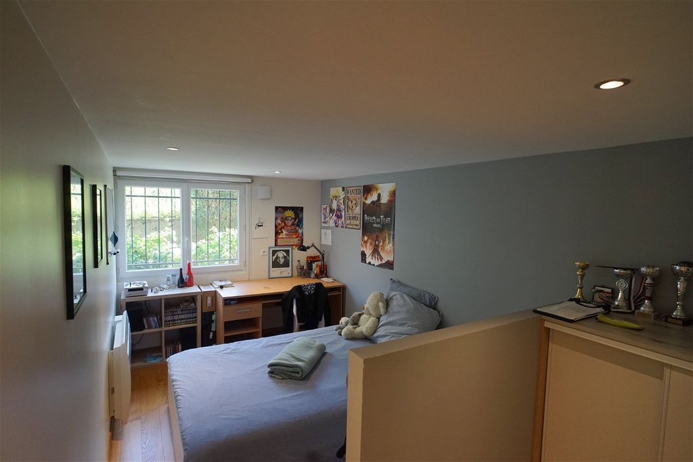
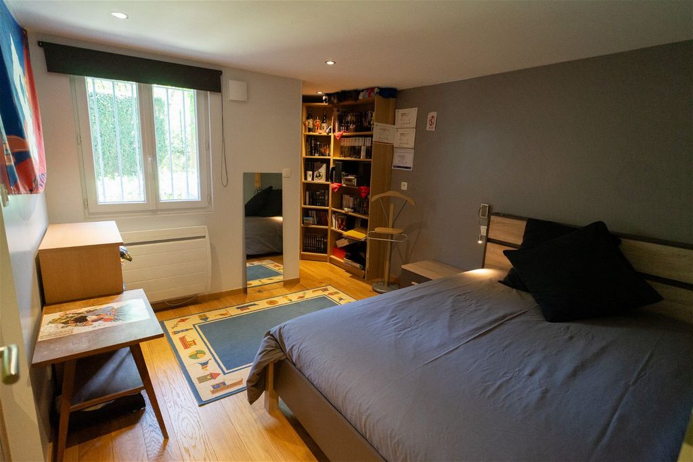
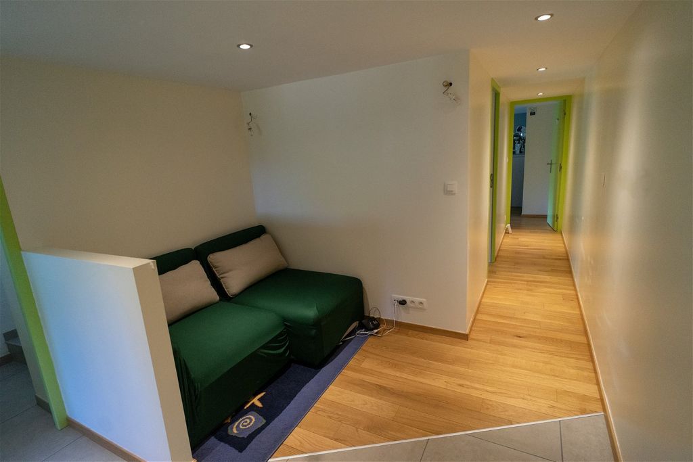
HOUSE comprising 5 bedrooms, rising on a semi-buried basement + garden level, all built on an enclosed and wooded LAND of 1018 m2.
VIEW Belledonnes - all amenities nearby.
ON ONE STOREY, opening onto the garden: INTEGRATED KITCHEN, DINING ROOM and LIVING ROOM offer a sunny living space of 46 M2, complete with a south-facing veranda. 3 BEDROOMS (from 12.3 to 14 m2), BATHROOM and WC extend this space on one level.
AEROTHERMAL and WOOD STOVE heat and cool this level of living.
In the semi-buried basement, a 2nd LIVING SPACE has been fitted out by an ARCHITECT: 2 bedrooms, small living room, large bathroom with ITALIAN SHOWER, WC. IDEAL for teenagers looking for independence or friends visiting!
Large 2 CAR GARAGE, large CELLAR and LINGERIE will benefit the whole family.
ON A TECHNICAL LEVEL:
- Electricity largely renovated
- Aerothermal energy in each room of the RDJ - wood stove in the living room
- Electrified garage door
- Ideal veranda to enjoy the off-season
- Large double-glazed bay windows (4-16-4 with Argon gas)
- Single flow VMC
ON A PRACTICAL LEVEL:
Primary school, middle school and high school accessible on foot or by bike.
Local shops, bakery, pharmacy and doctors just a stone’s throw away
Commercial area 5 minutes by car or bus. Ver más Ver menos CHAMBERY SUD, in a sought-after area:
HOUSE comprising 5 bedrooms, rising on a semi-buried basement + garden level, all built on an enclosed and wooded LAND of 1018 m2.
VIEW Belledonnes - all amenities nearby.
ON ONE STOREY, opening onto the garden: INTEGRATED KITCHEN, DINING ROOM and LIVING ROOM offer a sunny living space of 46 M2, complete with a south-facing veranda. 3 BEDROOMS (from 12.3 to 14 m2), BATHROOM and WC extend this space on one level.
AEROTHERMAL and WOOD STOVE heat and cool this level of living.
In the semi-buried basement, a 2nd LIVING SPACE has been fitted out by an ARCHITECT: 2 bedrooms, small living room, large bathroom with ITALIAN SHOWER, WC. IDEAL for teenagers looking for independence or friends visiting!
Large 2 CAR GARAGE, large CELLAR and LINGERIE will benefit the whole family.
ON A TECHNICAL LEVEL:
- Electricity largely renovated
- Aerothermal energy in each room of the RDJ - wood stove in the living room
- Electrified garage door
- Ideal veranda to enjoy the off-season
- Large double-glazed bay windows (4-16-4 with Argon gas)
- Single flow VMC
ON A PRACTICAL LEVEL:
Primary school, middle school and high school accessible on foot or by bike.
Local shops, bakery, pharmacy and doctors just a stone’s throw away
Commercial area 5 minutes by car or bus.