CARGANDO...
Castelnau-Montratier - Oportunidad de negocio se vende
498.000 EUR
oportunidad de negocio (En venta)
Referencia:
PFYR-T181260
/ 1686-lp71085
Referencia:
PFYR-T181260
País:
FR
Ciudad:
Castelnau-Montratier
Código postal:
46170
Categoría:
Comercial
Tipo de anuncio:
En venta
Tipo de inmeuble:
oportunidad de negocio
Subtipo de inmeuble:
Otro
Superficie:
202 m²
Terreno:
8.171 m²
Dormitorios:
5
Cuartos de baño:
4
Modo de calefacción:
Eléctrico
Certificado Energético:
147
Gases de efecto invernadero:
13
Aparcamiento(s):
1
Piscina:
Sí
Terassa:
Sí
Horno:
Sí
PRECIO DEL M² EN LAS LOCALIDADES CERCANAS
| Ciudad |
Precio m2 medio casa |
Precio m2 medio piso |
|---|---|---|
| Cahors | 1.899 EUR | - |
| Tarn y Garona | 2.034 EUR | - |
| Moissac | 1.354 EUR | - |
| Prayssac | 1.862 EUR | - |
| Puy-l'Évêque | 1.591 EUR | - |
| Castelsarrasin | 1.603 EUR | - |
| Fumel | 1.181 EUR | - |
| Gourdon | 1.454 EUR | - |
| Villefranche-de-Rouergue | 1.296 EUR | - |
| Mediodía-Pirineos | 2.068 EUR | 3.922 EUR |
| Gaillac | 1.916 EUR | - |
| Le Passage | 1.919 EUR | - |
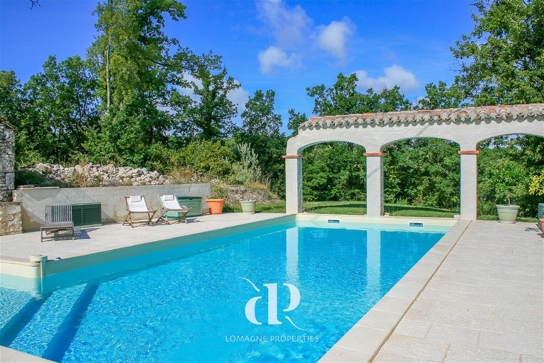


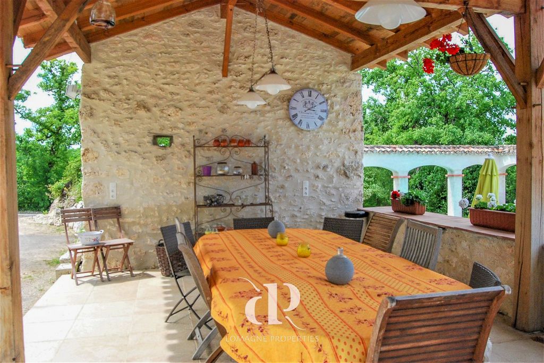

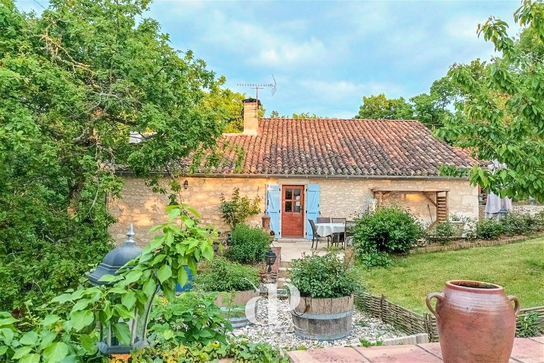

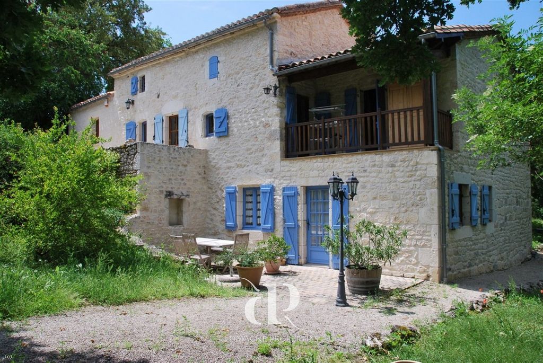
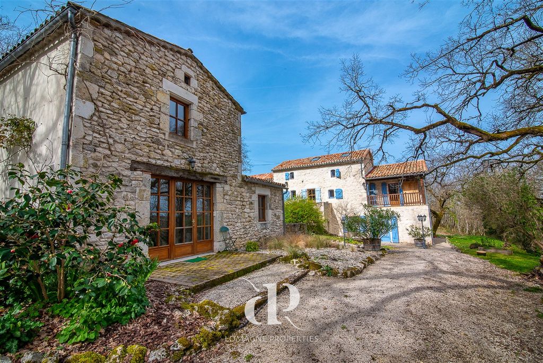
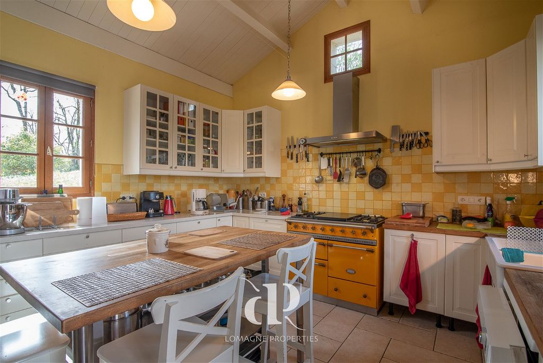
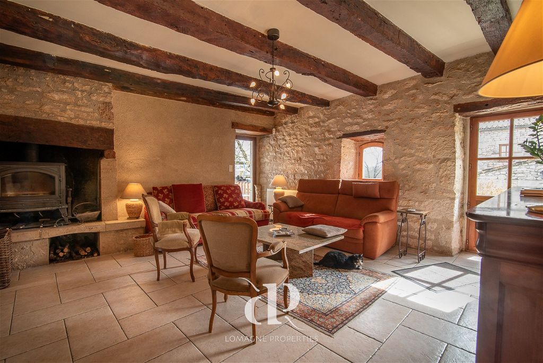
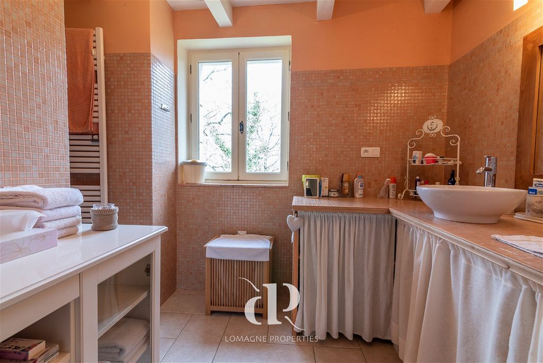
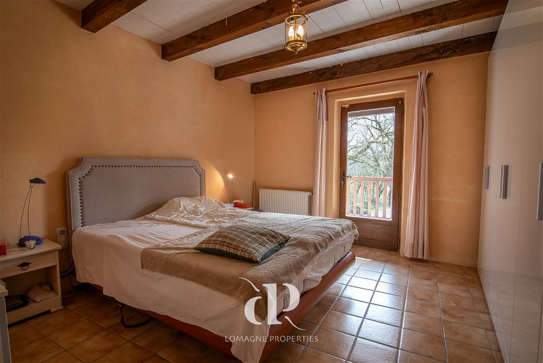
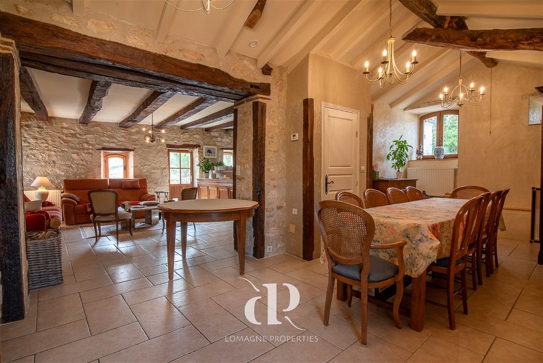
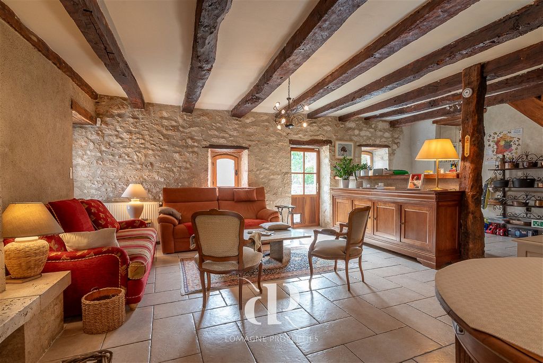

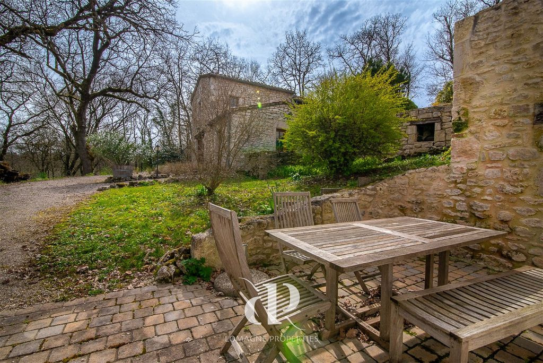

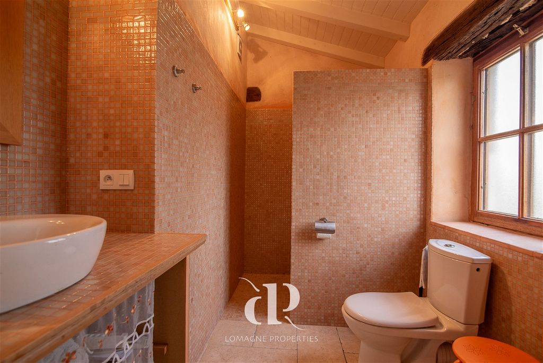
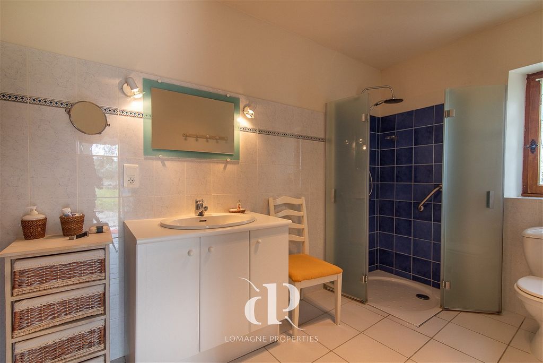
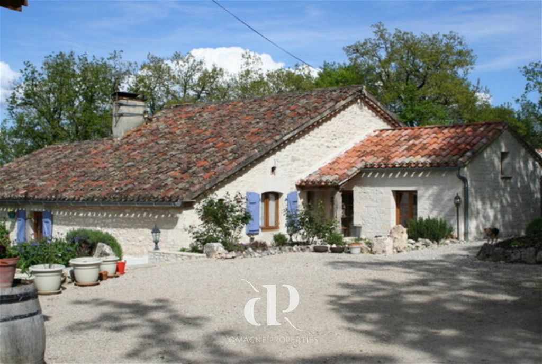
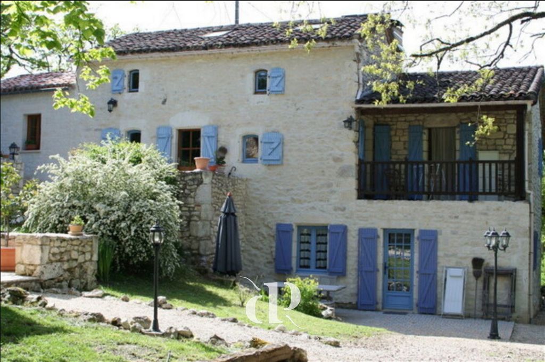
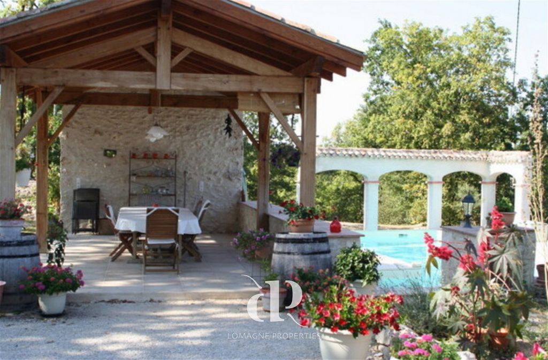
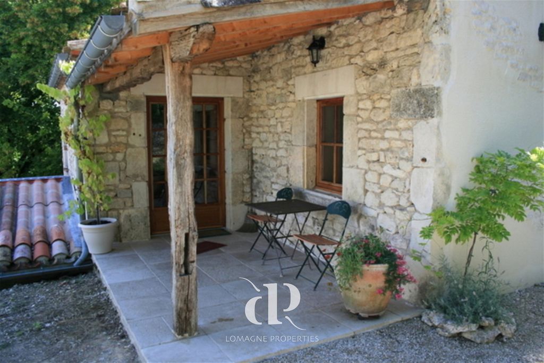
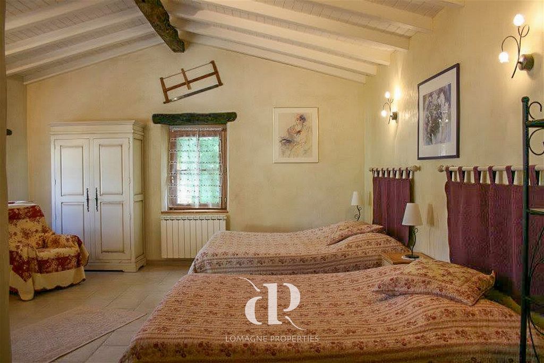
Nestled at the end of a lane in the heart of nature, this Stone Quercy house with outbuildings
is the excellent property for a for hospitality ventures. Comprising a main house that been
carefully renovated enjoys a fitted kitchen, large living room and two bedrooms with shower
room. Its garden is planted with trees and flowers. The windows and doors are double-glazed
and have wooden shutters. The studio has its own entrance. The outbuilding is divided into
two bedrooms, each with an Italian-style shower room with washbasin and wc, and a terrace.
The L-shaped saltwater swimming pool offers fun and relaxing moments. The covered terrace
beside the pool insures convivial moments and entertaining. A must see for those that want a
to run a B&B. Location
Location: in South West France, Department Lot ( 47) , Airport Toulouse (1h10) at
10 minutes from village with all amenities.
Access: end of country lane, passing some an old farm and another property Interior
Layout: Total 202 m2
Main house: (116 m2)
Entrance level:
Kitchen - 16,5 m² - fitted and equipped
Living room - 34,5 m² - wood burner
Dining room – 21,5 m² - access to outside terrace
Separate WC
Bathroom – 9,5 m² - Italian walking in shower – double washbasin
Bedroom – 13m2 - with balcony
First floor: One space divided in two, in use as office and storage, excellent
bedroom (total space 18m2)
Downstairs: Atelier/ Storage - 20m²
Guest studio in main house: (34m2)
Kitchen/dining – 12,5 m²
Bedroom – 15,5 m²
Bathroom – shower + WC – washbasin – 5,5 m²
Terrace in front of studio
B&B rooms – in separate building
Each has a terrace and direct access to the garden.
Ground floor bedroom - 19 m² - en suite bathroom 5 m² (shower, WC, washbasin)
Upper floor bedroom - 24 m² - en suite bathroom 6 m² (shower, WC, washbasin)
Laundry room- 9.5m² (in second building) Exterior
Exterior:
o Swimming pool- L shaped - 12 x 5m, with a depth of 1.5m. It
also has a "shallow depth" area (approximately 4m²) 50-60cm
deep. The swimming pool is equipped with 2 approved alarm
systems and reenforced liner.
o Covered terrace next to swimming pool – 26 m²
o Terrace two sides of main house
Condition:
o Double glazing
o Roof as good as new
o Heat exchange pump for main house and electric heating in
B&B-rooms
o Septic tank renewed
Additional info:
o Terrain of 8171 m2
o Annual taxe fonciere: 1145 euros
o Private parking and guest parking area
o Good revenue possibilities Ver más Ver menos Summary
Nestled at the end of a lane in the heart of nature, this Stone Quercy house with outbuildings
is the excellent property for a for hospitality ventures. Comprising a main house that been
carefully renovated enjoys a fitted kitchen, large living room and two bedrooms with shower
room. Its garden is planted with trees and flowers. The windows and doors are double-glazed
and have wooden shutters. The studio has its own entrance. The outbuilding is divided into
two bedrooms, each with an Italian-style shower room with washbasin and wc, and a terrace.
The L-shaped saltwater swimming pool offers fun and relaxing moments. The covered terrace
beside the pool insures convivial moments and entertaining. A must see for those that want a
to run a B&B. Location
Location: in South West France, Department Lot ( 47) , Airport Toulouse (1h10) at
10 minutes from village with all amenities.
Access: end of country lane, passing some an old farm and another property Interior
Layout: Total 202 m2
Main house: (116 m2)
Entrance level:
Kitchen - 16,5 m² - fitted and equipped
Living room - 34,5 m² - wood burner
Dining room – 21,5 m² - access to outside terrace
Separate WC
Bathroom – 9,5 m² - Italian walking in shower – double washbasin
Bedroom – 13m2 - with balcony
First floor: One space divided in two, in use as office and storage, excellent
bedroom (total space 18m2)
Downstairs: Atelier/ Storage - 20m²
Guest studio in main house: (34m2)
Kitchen/dining – 12,5 m²
Bedroom – 15,5 m²
Bathroom – shower + WC – washbasin – 5,5 m²
Terrace in front of studio
B&B rooms – in separate building
Each has a terrace and direct access to the garden.
Ground floor bedroom - 19 m² - en suite bathroom 5 m² (shower, WC, washbasin)
Upper floor bedroom - 24 m² - en suite bathroom 6 m² (shower, WC, washbasin)
Laundry room- 9.5m² (in second building) Exterior
Exterior:
o Swimming pool- L shaped - 12 x 5m, with a depth of 1.5m. It
also has a "shallow depth" area (approximately 4m²) 50-60cm
deep. The swimming pool is equipped with 2 approved alarm
systems and reenforced liner.
o Covered terrace next to swimming pool – 26 m²
o Terrace two sides of main house
Condition:
o Double glazing
o Roof as good as new
o Heat exchange pump for main house and electric heating in
B&B-rooms
o Septic tank renewed
Additional info:
o Terrain of 8171 m2
o Annual taxe fonciere: 1145 euros
o Private parking and guest parking area
o Good revenue possibilities