275.000 EUR
CARGANDO...
Saint-Laurent-de-la-Cabrerisse - Casa y vivienda unifamiliar se vende
280.000 EUR
Casa y Vivienda unifamiliar (En venta)
Referencia:
PFYR-T151198
/ 1658-15732-e0278
Referencia:
PFYR-T151198
País:
FR
Ciudad:
Saint-Laurent-de-la-Cabrerisse
Código postal:
11220
Categoría:
Residencial
Tipo de anuncio:
En venta
Tipo de inmeuble:
Casa y Vivienda unifamiliar
Superficie:
113 m²
Terreno:
2.420 m²
Dormitorios:
3
Cuartos de baño:
2
Aparcamiento(s):
1
Garajes:
1
Terassa:
Sí
ANUNCIOS INMOBILIARIOS SIMILARES
PRECIO DEL M² EN LAS LOCALIDADES CERCANAS
| Ciudad |
Precio m2 medio casa |
Precio m2 medio piso |
|---|---|---|
| Lézignan-Corbières | 1.538 EUR | 1.328 EUR |
| Sigean | 1.979 EUR | - |
| Narbonne | 2.220 EUR | 2.035 EUR |
| Port-la-Nouvelle | 2.440 EUR | 2.378 EUR |
| Fitou | 2.154 EUR | - |
| Carcassonne | 1.493 EUR | 1.131 EUR |
| Leucate | 3.069 EUR | 2.741 EUR |
| Rivesaltes | 1.693 EUR | - |
| Limoux | 1.475 EUR | - |
| Saint-Hippolyte | 1.900 EUR | - |
| Saint-Laurent-de-la-Salanque | 2.011 EUR | - |
| Saint-Chinian | 1.640 EUR | - |
| Le Barcarès | 2.904 EUR | 2.821 EUR |
| Saint-Estève | 2.127 EUR | 1.956 EUR |
| Labastide-Rouairoux | 807 EUR | - |
| Montady | 2.161 EUR | - |
| Bompas | 2.119 EUR | - |
| Saint-Pons-de-Thomières | 912 EUR | - |
| Le Soler | 2.076 EUR | - |
| Cazouls-lès-Béziers | 1.759 EUR | - |
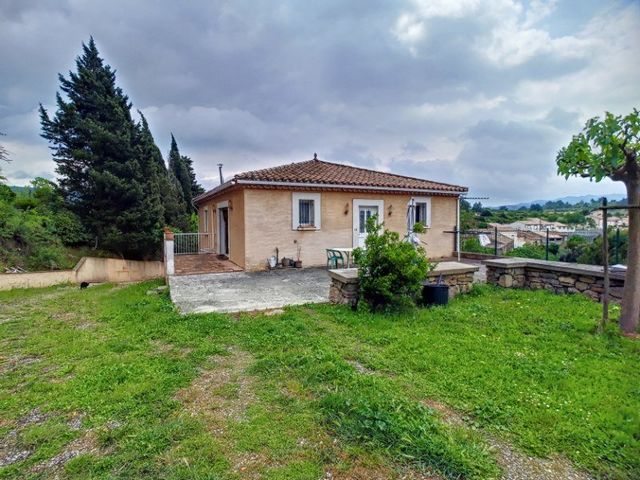
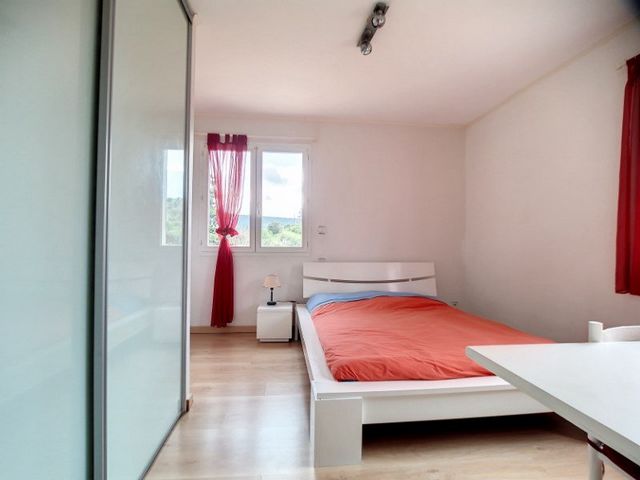
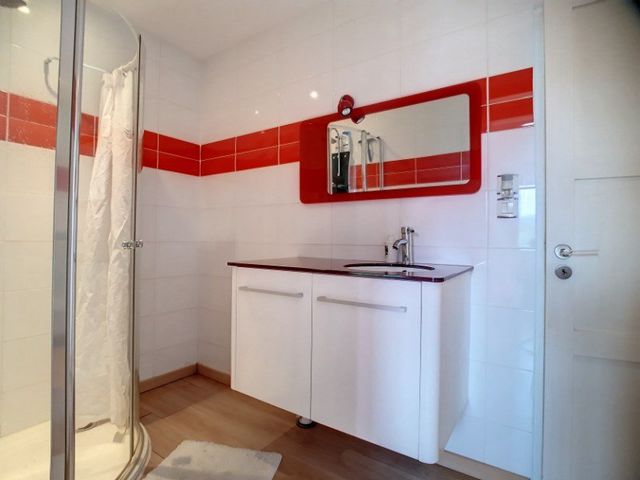
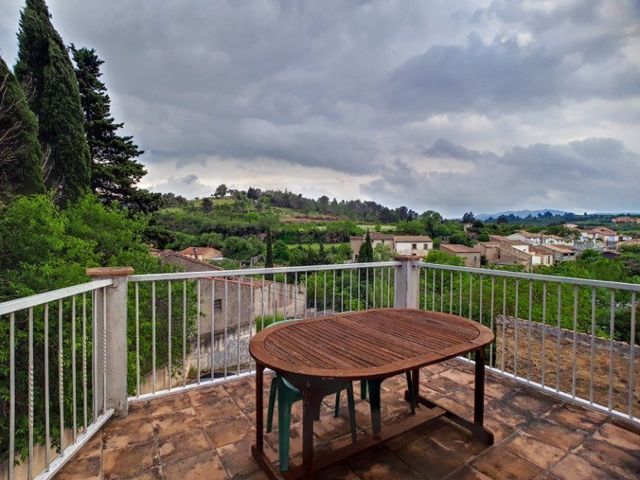
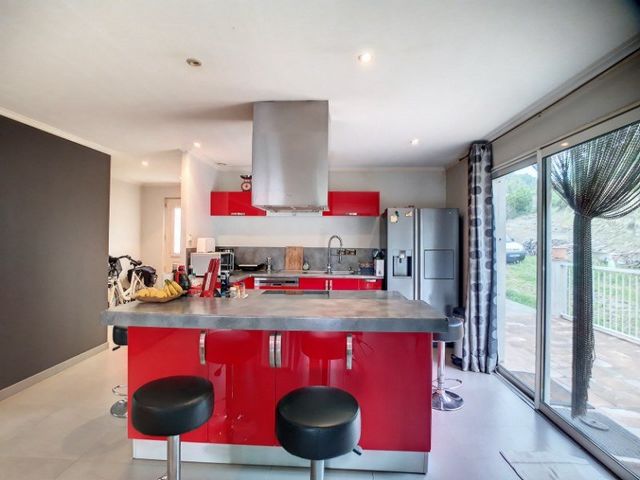
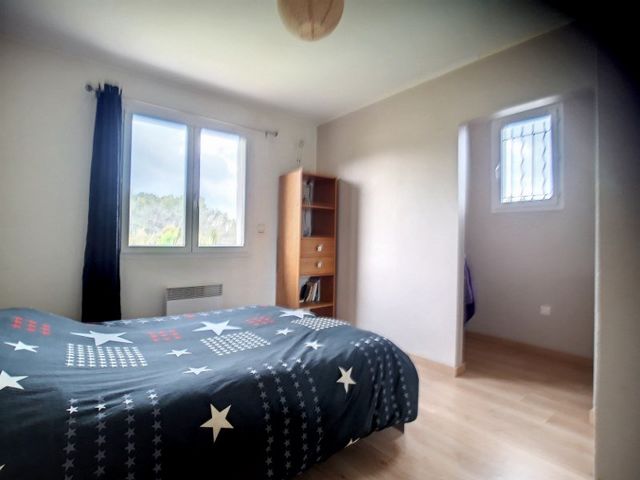
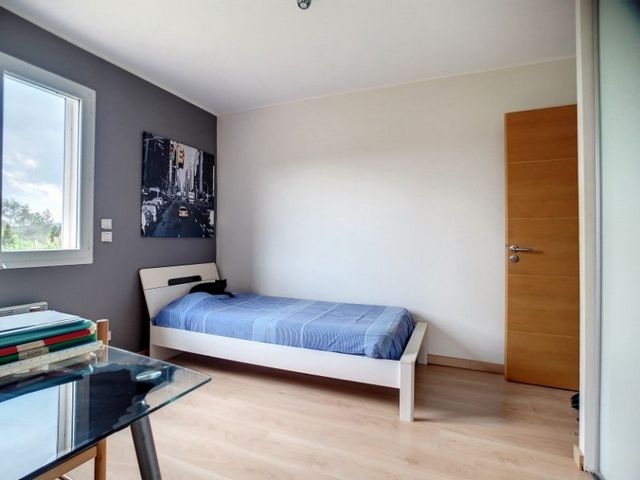

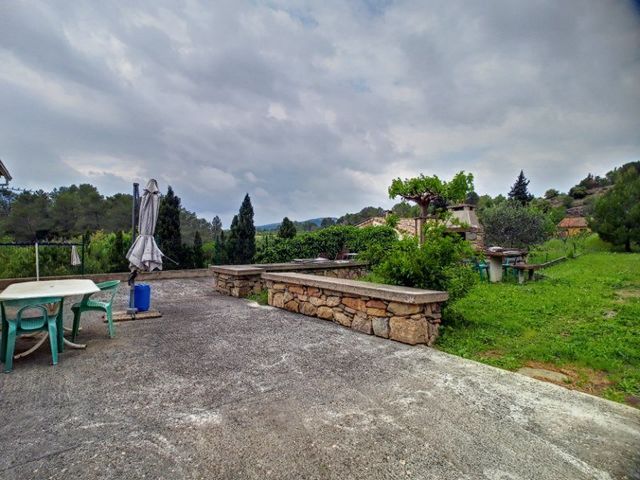
On one level on the ground floor, it consists of a beautiful living room with an American fitted kitchen with access to the two terraces, one of which has magnificent views of nature! A laundry room with the possibility of creating a staircase (the stairway is in place) to have direct access to the garage.
A corridor distributes the sleeping area which has three bedrooms (including one with private shower room), a shower room and a toilet.
The exteriors: on the living room side, a terrace overlooking the valley, on the kitchen side a second terrace and on the entrance side the large garden with terrace and barbecue.
Some work to be planned and you will be able to take full advantage of this villa located in an exceptional place!* Single-story house
- Entrance hall: 5.15m2
- Laundry room: 4.35m2
- Living room with US kitchen: 52.43m2
- Terrace with views: 15.50m2
- Corridor bedrooms: 4.40m2
- Bedroom 1 with wardrobe: 11.82m2
- Bedroom 2 with wardrobe: 10.55m2
- Bedroom 3 with private shower room: 14.39m2
- Shower room: 5.54m2
- WC: 1.52m2
- Garage in the basement of 113m2 with ceiling height of 3m30
- Land of 2420m2 with terraces and barbecue* The village
Typical Corbieres village with bar/restaurant, grocery store with bread depot.
Magnificent hiking, biking, cultural.
20 minutes from the magnificent city of Carcassonne listed as a UNESCO heritage site.* Sales Info
Agency fees payable by the vendor. France Property Angels mandate. Agency fee rates inclusive of VAT:Up to €30,000 : 3,600€
Up to €49,999 : €4,000
€50,000 - €99,999€ : 9%
€100,000 - €199,999 : 7%
€200,000 - 449,999€ : 5%
€450,000 upwards: 4%'DPE : C and AEstimated annual energy cost for a standard use of this property : between 1010€ and 1420€ /year. Estimate calculated on the basis of energy prices of 2021 (subscription included)« Montant estime des depenses annuelles d'energie
Les informations sur les risques auxquels ce bien est expose sont disponibles sur le site Georisques: * Contact Us
France Property Angels ,
Ambre Schiena commercial agent (EI)Number of reception rooms : 1 :
Number of bedrooms : 3 :
Number of bath/shower rooms : 2 :
Habitable Area : 113 m2
Land Area : 2420 m2 :
Taxe Fonciere : €1341; :
Storage : Yes:
Garage : Yes:
Parking: Yes :
County: Aude:
Postcode: 11220:
Near Town Centre: Yes:
Garden : Yes:* Villa from 2008
* Equipped kitchen
* Two bathrooms
* Terrace with great views
* Large garage of 113m2 with ceiling height of 3m30
* Wood stove
* Double glazed windows
* Electric roller shutters
* Village with bar/restaurant, grocery store with bread depot
* 20 minutes from Carcassonne
* New 10 cm polystyrene insulation of the slab floor in the garage
* New Complete change of a 190 liter environmental thermodynamic tank
* New future environment air/air heat pump installed in the living room and in the 3 bedrooms Ver más Ver menos Villa from 2008 with land and stunning views of around 113m2 with garage of the same area, on a plot of 2420m2.
On one level on the ground floor, it consists of a beautiful living room with an American fitted kitchen with access to the two terraces, one of which has magnificent views of nature! A laundry room with the possibility of creating a staircase (the stairway is in place) to have direct access to the garage.
A corridor distributes the sleeping area which has three bedrooms (including one with private shower room), a shower room and a toilet.
The exteriors: on the living room side, a terrace overlooking the valley, on the kitchen side a second terrace and on the entrance side the large garden with terrace and barbecue.
Some work to be planned and you will be able to take full advantage of this villa located in an exceptional place!* Single-story house
- Entrance hall: 5.15m2
- Laundry room: 4.35m2
- Living room with US kitchen: 52.43m2
- Terrace with views: 15.50m2
- Corridor bedrooms: 4.40m2
- Bedroom 1 with wardrobe: 11.82m2
- Bedroom 2 with wardrobe: 10.55m2
- Bedroom 3 with private shower room: 14.39m2
- Shower room: 5.54m2
- WC: 1.52m2
- Garage in the basement of 113m2 with ceiling height of 3m30
- Land of 2420m2 with terraces and barbecue* The village
Typical Corbieres village with bar/restaurant, grocery store with bread depot.
Magnificent hiking, biking, cultural.
20 minutes from the magnificent city of Carcassonne listed as a UNESCO heritage site.* Sales Info
Agency fees payable by the vendor. France Property Angels mandate. Agency fee rates inclusive of VAT:Up to €30,000 : 3,600€
Up to €49,999 : €4,000
€50,000 - €99,999€ : 9%
€100,000 - €199,999 : 7%
€200,000 - 449,999€ : 5%
€450,000 upwards: 4%'DPE : C and AEstimated annual energy cost for a standard use of this property : between 1010€ and 1420€ /year. Estimate calculated on the basis of energy prices of 2021 (subscription included)« Montant estime des depenses annuelles d'energie
Les informations sur les risques auxquels ce bien est expose sont disponibles sur le site Georisques: * Contact Us
France Property Angels ,
Ambre Schiena commercial agent (EI)Number of reception rooms : 1 :
Number of bedrooms : 3 :
Number of bath/shower rooms : 2 :
Habitable Area : 113 m2
Land Area : 2420 m2 :
Taxe Fonciere : €1341; :
Storage : Yes:
Garage : Yes:
Parking: Yes :
County: Aude:
Postcode: 11220:
Near Town Centre: Yes:
Garden : Yes:* Villa from 2008
* Equipped kitchen
* Two bathrooms
* Terrace with great views
* Large garage of 113m2 with ceiling height of 3m30
* Wood stove
* Double glazed windows
* Electric roller shutters
* Village with bar/restaurant, grocery store with bread depot
* 20 minutes from Carcassonne
* New 10 cm polystyrene insulation of the slab floor in the garage
* New Complete change of a 190 liter environmental thermodynamic tank
* New future environment air/air heat pump installed in the living room and in the 3 bedrooms