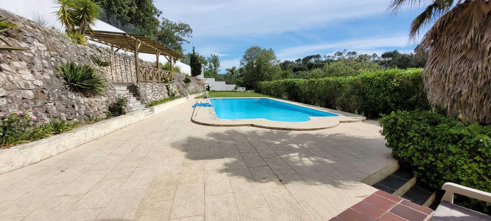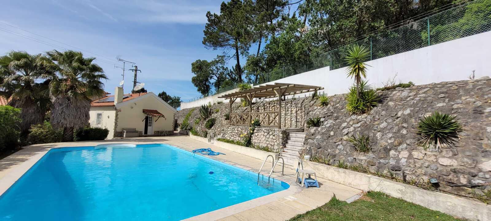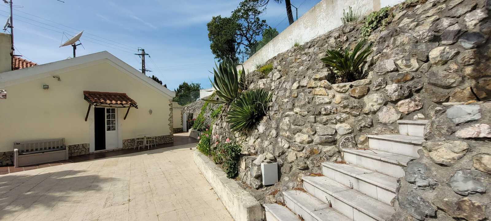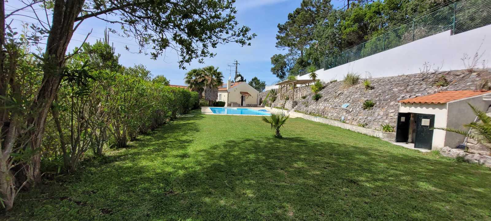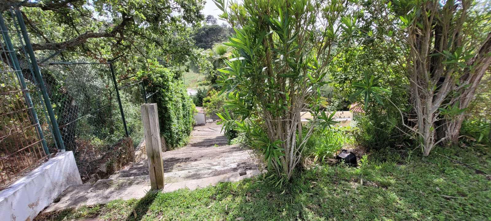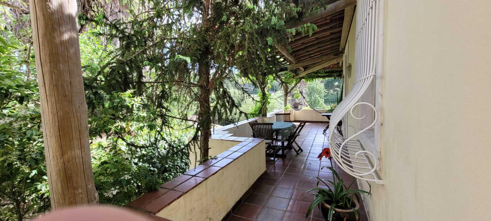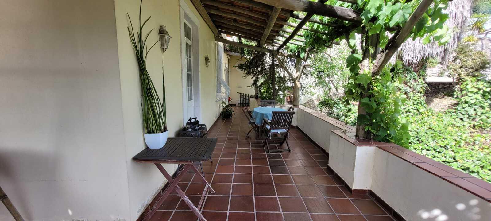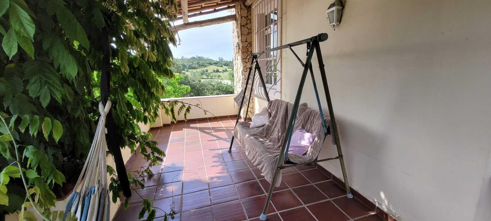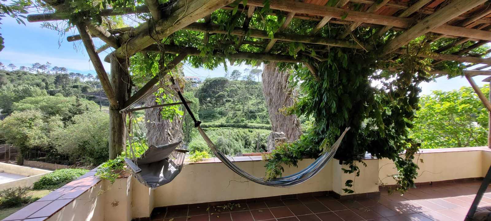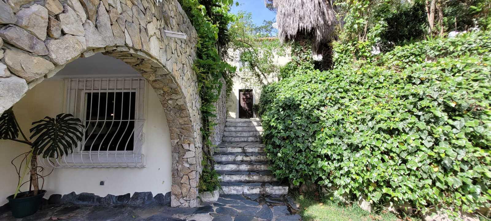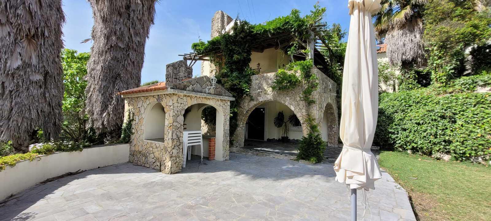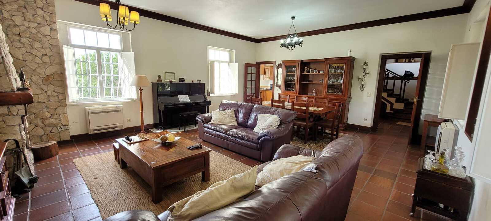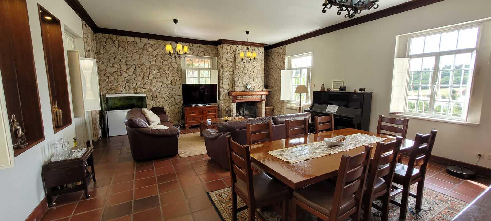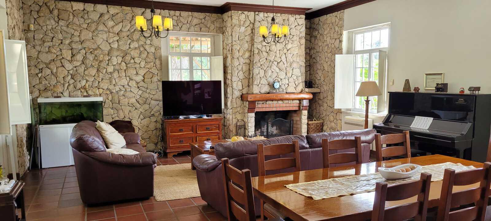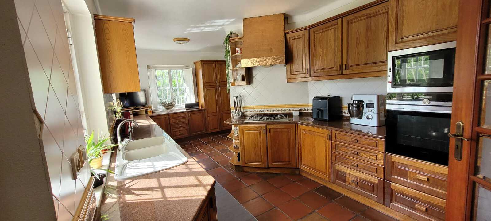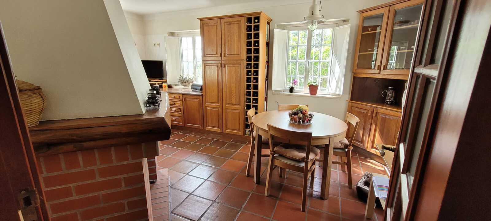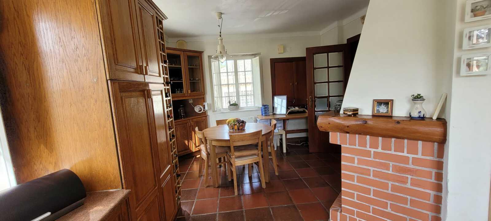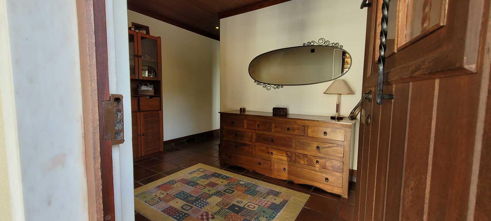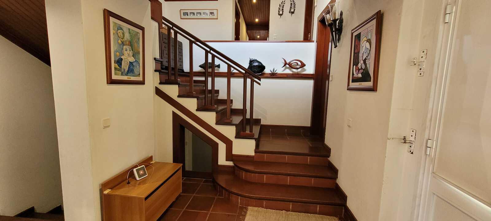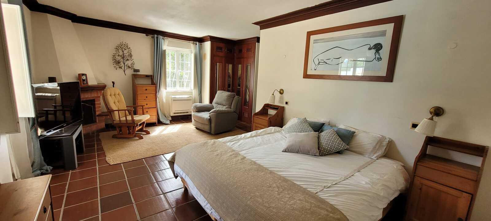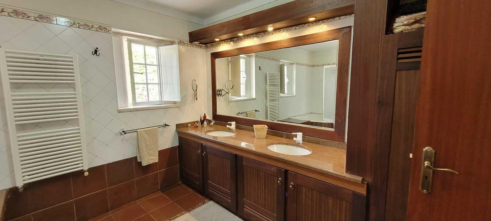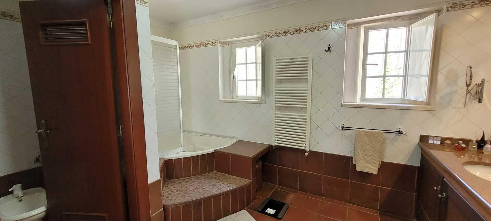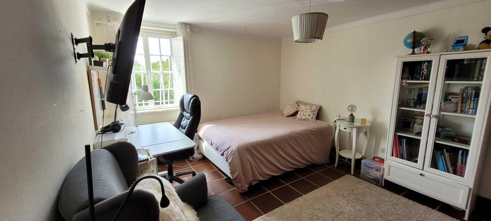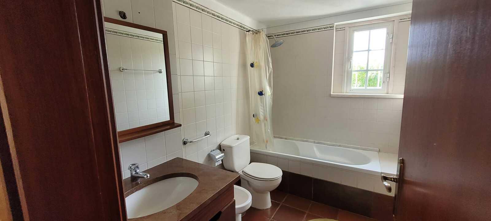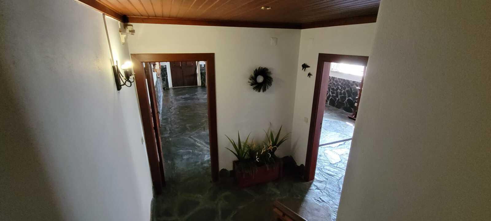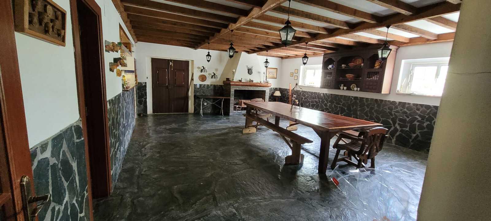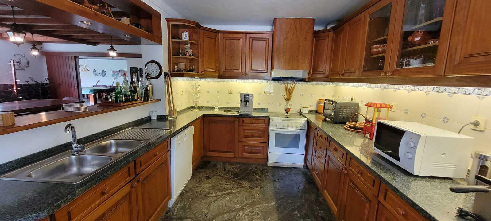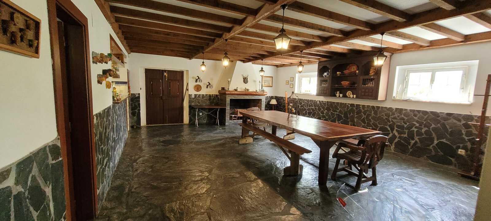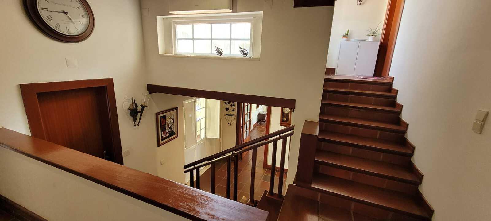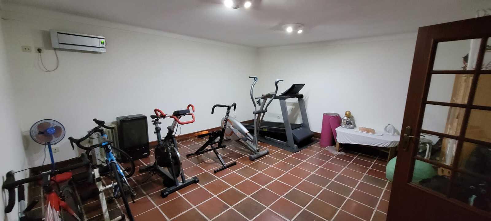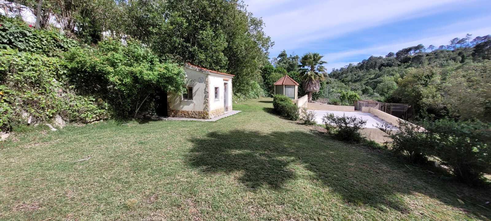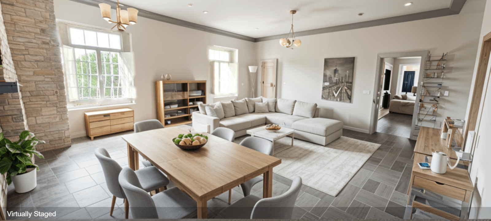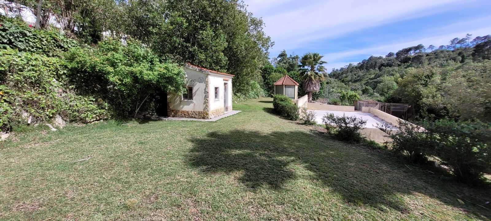CARGANDO...
Mafra - Casa y vivienda unifamiliar se vende
980.000 EUR
Casa y Vivienda unifamiliar (En venta)
Referencia:
HWHB-T13149
/ pdf-pf35841
Charming Villa in Milharado, Mafra - Less than 30 minutes from Lisbon We present this spectacular detached villa, located in Milharado, in the municipality of Mafra, just 30 minutes from Lisbon. Set on a plot of 2,958 m², this property offers the perfect balance between tranquillity, comfort and elegance. Property Highlights Total plot area: 2,958 m². Gross Construction Area: 541 m². Gross Private Area: 423 m². Gross Dependent Area: 118 m². Deployment area: 282 m². Fascinating exterior Magnificent garden with automatic irrigation system. Illuminated 6x12 m² swimming pool surrounded by an extensive lawn. Charming stone doll's house (8 m²). Children's playground or event space (140 m²). Fishpond with waterfall, aviary and structured chicken coop. Outdoor dining area with barbecue, wood-burning oven, and pergola. Sustainability: Borehole, water tank, and solar panels with a capacity of 500 liters. Elegant and functional interior Ground floor: Entrance hall. Large kitchen (26 m²), equipped with modern appliances and solid wood furniture. Cosy dining room. Spacious lounge (45 m²) with fireplace and large windows that fill the room with natural light. First floor: Master suite (25.6 m²) with built-in wardrobe, air conditioning, fireplace and pool view. Includes a luxurious en suite bathroom (12.25 m²) with a hydromassage bath and piped music system. Two additional bedrooms with built-in wardrobes, a fireplace, and a pool view. Includes a luxurious private bathroom (12.25 m²) with hydromassage bath and piped music system. Two additional bedrooms with built-in wardrobes, air conditioning, and a shared bathroom (4.4 m²). Second floor: Suite (17.2 m²) with exclusive terrace (15 m²) and stunning views. En suite bathroom with shower. Lower floor: Games/music room (37.2 m²). Dining room with fireplace and direct access to the garden (43.3 m²). Fully equipped kitchen/bar (11.9 m²). Wine cellar (7.65 m²). Gym/yoga room (36 m²) with changing rooms. Laundry room and additional storage. A haven of well-being This property perfectly combines large spaces, leisure areas and sustainable solutions, creating an ideal environment for families or socializing. If you're looking for a home that offers quality of life, privacy, and proximity to the capital, this villa is the perfect choice.
Ver más
Ver menos
Charming Villa in Milharado, Mafra - Less than 30 minutes from Lisbon We present this spectacular detached villa, located in Milharado, in the municipality of Mafra, just 30 minutes from Lisbon. Set on a plot of 2,958 m², this property offers the perfect balance between tranquillity, comfort and elegance. Property Highlights Total plot area: 2,958 m². Gross Construction Area: 541 m². Gross Private Area: 423 m². Gross Dependent Area: 118 m². Deployment area: 282 m². Fascinating exterior Magnificent garden with automatic irrigation system. Illuminated 6x12 m² swimming pool surrounded by an extensive lawn. Charming stone doll's house (8 m²). Children's playground or event space (140 m²). Fishpond with waterfall, aviary and structured chicken coop. Outdoor dining area with barbecue, wood-burning oven, and pergola. Sustainability: Borehole, water tank, and solar panels with a capacity of 500 liters. Elegant and functional interior Ground floor: Entrance hall. Large kitchen (26 m²), equipped with modern appliances and solid wood furniture. Cosy dining room. Spacious lounge (45 m²) with fireplace and large windows that fill the room with natural light. First floor: Master suite (25.6 m²) with built-in wardrobe, air conditioning, fireplace and pool view. Includes a luxurious en suite bathroom (12.25 m²) with a hydromassage bath and piped music system. Two additional bedrooms with built-in wardrobes, a fireplace, and a pool view. Includes a luxurious private bathroom (12.25 m²) with hydromassage bath and piped music system. Two additional bedrooms with built-in wardrobes, air conditioning, and a shared bathroom (4.4 m²). Second floor: Suite (17.2 m²) with exclusive terrace (15 m²) and stunning views. En suite bathroom with shower. Lower floor: Games/music room (37.2 m²). Dining room with fireplace and direct access to the garden (43.3 m²). Fully equipped kitchen/bar (11.9 m²). Wine cellar (7.65 m²). Gym/yoga room (36 m²) with changing rooms. Laundry room and additional storage. A haven of well-being This property perfectly combines large spaces, leisure areas and sustainable solutions, creating an ideal environment for families or socializing. If you're looking for a home that offers quality of life, privacy, and proximity to the capital, this villa is the perfect choice.
Referencia:
HWHB-T13149
País:
PT
Provincia:
Lisboa
Ciudad:
Mafra
Categoría:
Residencial
Tipo de anuncio:
En venta
Tipo de inmeuble:
Casa y Vivienda unifamiliar
Superficie:
423 m²
Terreno:
2.958.000 m²
Dormitorios:
6
Cuartos de baño:
7
