1.240.000 EUR
CARGANDO...
Alcabideche - Casa y vivienda unifamiliar se vende
1.150.000 EUR
Casa y Vivienda unifamiliar (En venta)
Referencia:
HHZD-T42
/ 6272
Referencia:
HHZD-T42
País:
PT
Provincia:
Lisboa
Ciudad:
Cascais
Categoría:
Residencial
Tipo de anuncio:
En venta
Tipo de inmeuble:
Casa y Vivienda unifamiliar
Subtipo de inmeuble:
Chalet
Construcción nueva:
Sí
Superficie:
313 m²
Terreno:
539 m²
Dormitorios:
5
Cuartos de baño:
6
Garajes:
1
Piscina:
Sí
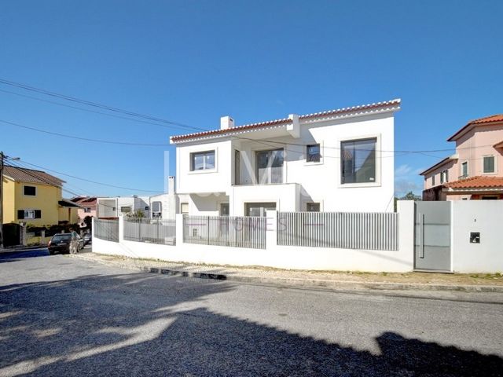
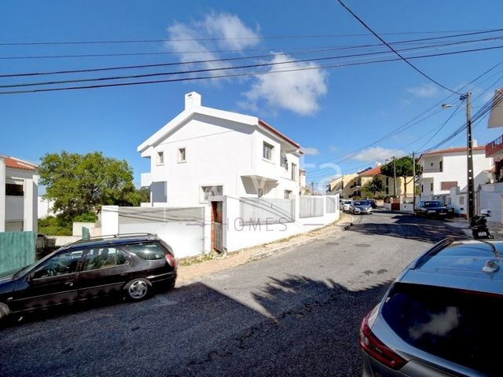
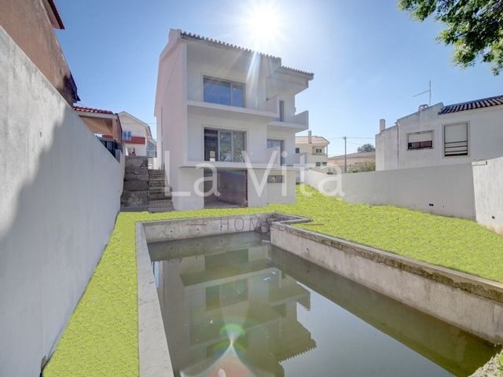



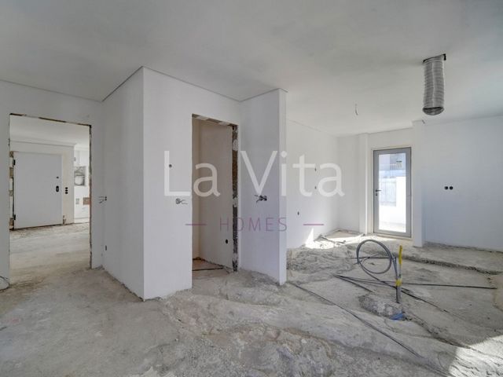


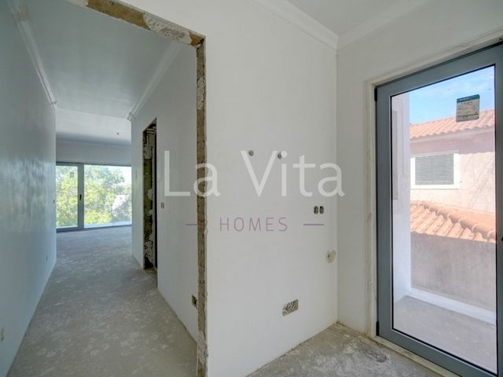
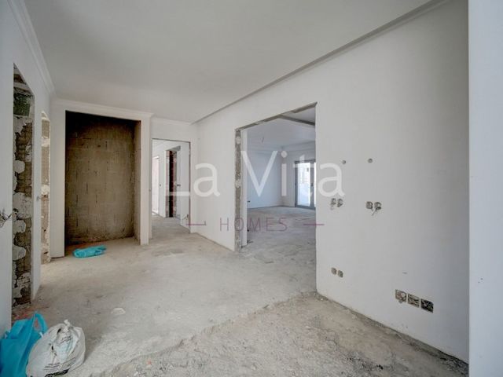
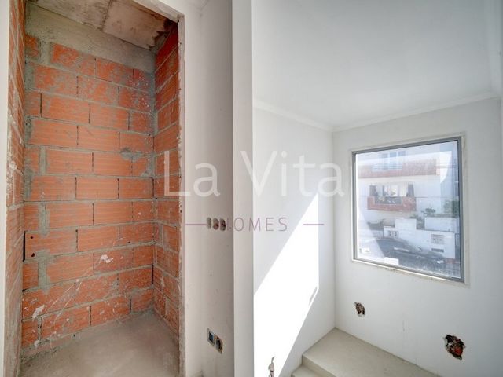
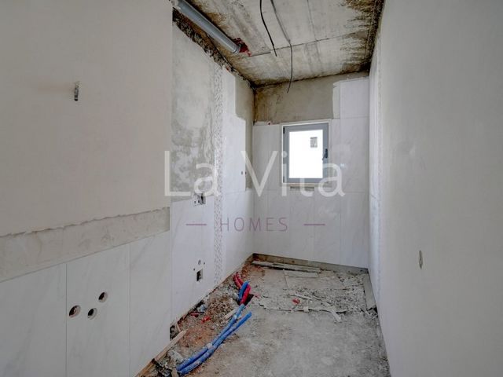

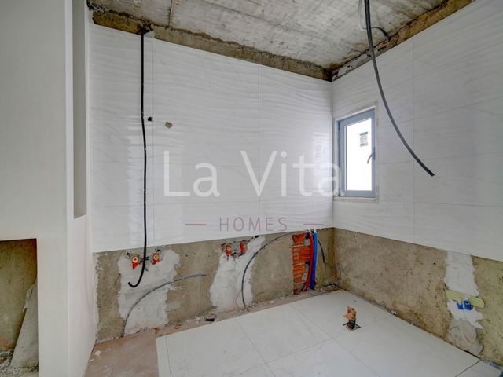
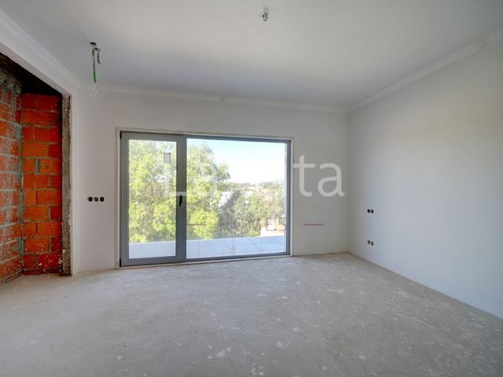

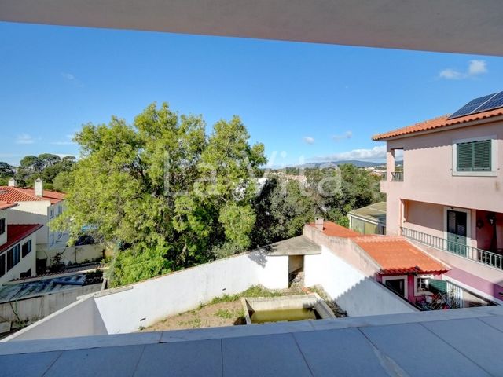
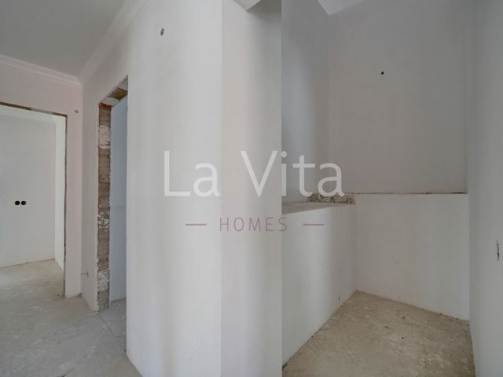

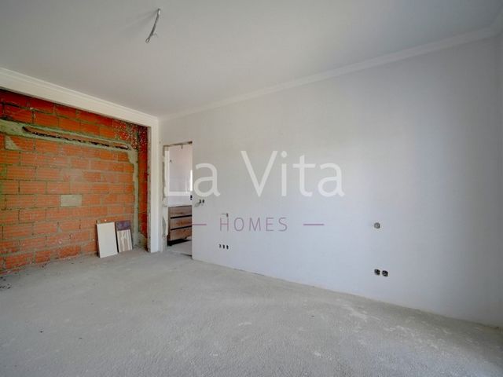

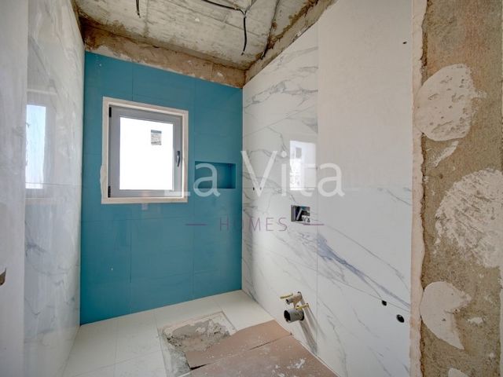
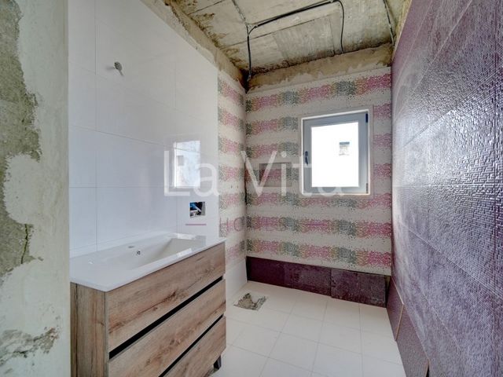
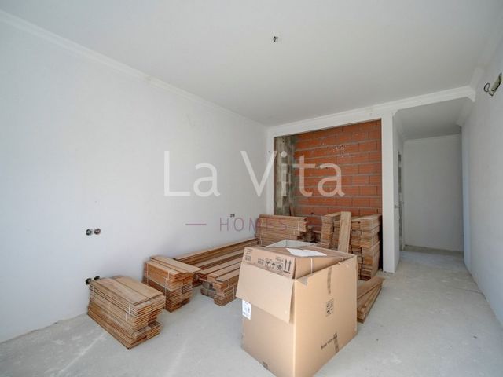
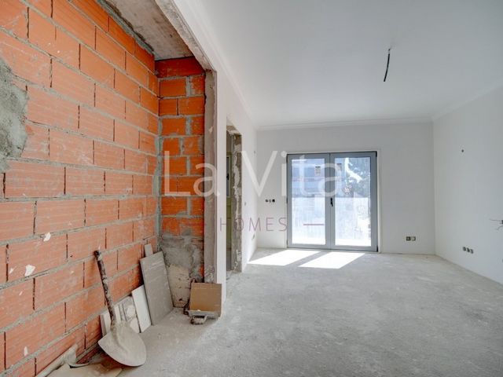


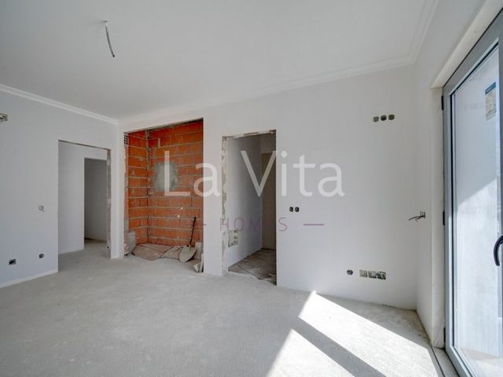

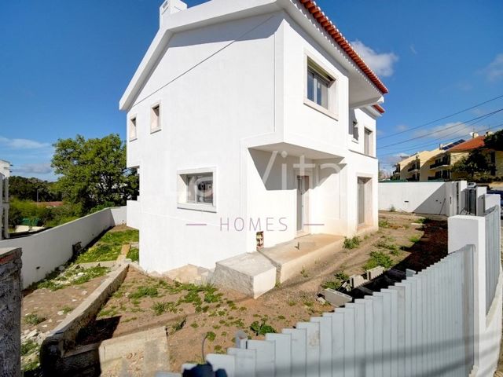
Situada en una parcela de 539 m2, la casa se distribuye en 3 plantas y consta de:Planta baja con 156,15 m2: Salón (50,60 m2) con chimenea y acceso al jardín y piscina; Oficina (12,65 m2); Cocina (23,80 m2) equipada y con despensa; Salón (12,55 m2); Baño (5,20 m2).Primer piso con 156,15 m2:: Suites (29,85 m2) con balcón (6,32 m2); Suite (22,25 m2) con balcón (5,68 m2); Suite (24,25 m2); Suite (20,05 m2) con balcón (3 m2); Recibidor (8,80 m2).Sótano con luz natural: Recibidor (37,75m2); Baño completo; Garaje (60,45 m2).Piscina, zona de terraza y zona ajardinada, aparcamiento exterior para 2 coches, además del garaje box.Compruebe su visita.Clasificación energética B
Ref. 6272
Categoría Energética: B
#ref:6272 Ver más Ver menos Villa mit 5 Schlafzimmern und Pool in Manique neben Salesianos.Villa mit Swimmingpool und Garten, mit einer Bruttobaufläche von 446 m2, die eine funktionale Aufteilung und sehr großzügige Flächen bietet, in der Nähe des Colégio Salesianos de Manique.Im Moment ist die gesamte Struktur fertig, so dass mit der Endbearbeitungsphase begonnen werden kann, mit der Möglichkeit, die Endbearbeitung nach Ihren Wünschen vorzunehmen (in Absprache mit dem Bauträger).
Das Haus liegt auf einem Grundstück von 539 m2, verteilt sich auf 3 Etagen und besteht aus:Erdgeschoss mit 156,15 m2: Wohnzimmer (50,60 m2) mit Kamin und Zugang zum Garten und Pool; Büro (12,65 m2); Küche (23,80 m2) ausgestattet und mit Speisekammer; Halle (12,55 m2); Toilette (5,20 m2).Erster Stock mit 156,15 m2: Suiten (29,85 m2) mit Balkon (6,32 m2); Suite (22,25 m2) mit Balkon (5,68 m2); Suite (24,25 m2); Suite (20,05 m2) mit Balkon (3 m2); Halle (8,80 m2).Keller mit Tageslicht: Halle (37,75 m2); Komplettes Badezimmer; Garage (60,45 m2).Swimmingpool, Terrassen- und Gartenbereich, Außenparkplatz für 2 Autos, zusätzlich zur Boxgarage.Markieren Sie Ihren Besuch.Energieklassifizierung B
Ref. 6272
Energiekategorie: B
#ref:6272 Chalet de 5 dormitorios con piscina, en Manique junto a Salesianos.Villa con piscina y jardín, con una superficie bruta de construcción de 446 m2 que proporciona una distribución funcional y áreas muy generosas, cerca del Colégio Salesianos de Manique.Actualmente toda la estructura está lista para que se pueda iniciar la fase de acabados, con posibilidad de terminar los acabados a su gusto (mediante negociación con el promotor).
Situada en una parcela de 539 m2, la casa se distribuye en 3 plantas y consta de:Planta baja con 156,15 m2: Salón (50,60 m2) con chimenea y acceso al jardín y piscina; Oficina (12,65 m2); Cocina (23,80 m2) equipada y con despensa; Salón (12,55 m2); Baño (5,20 m2).Primer piso con 156,15 m2:: Suites (29,85 m2) con balcón (6,32 m2); Suite (22,25 m2) con balcón (5,68 m2); Suite (24,25 m2); Suite (20,05 m2) con balcón (3 m2); Recibidor (8,80 m2).Sótano con luz natural: Recibidor (37,75m2); Baño completo; Garaje (60,45 m2).Piscina, zona de terraza y zona ajardinada, aparcamiento exterior para 2 coches, además del garaje box.Compruebe su visita.Clasificación energética B
Ref. 6272
Categoría Energética: B
#ref:6272 Villa de 5 chambres avec piscine, à Manique à côté de Salesianos.Villa avec piscine et jardin, d'une superficie brute de construction de 446 m2 qui offre un agencement fonctionnel et des espaces très généreux, à proximité du Colégio Salesianos de Manique.Actuellement, toute la structure est prête pour que la phase de finition puisse commencer, avec la possibilité de terminer les finitions à votre guise (par négociation avec le promoteur).
Située sur un terrain de 539 m2, la maison est répartie sur 3 étages et se compose de :Rez-de-chaussée de 156,15 m2 : Séjour (50,60 m2) avec cheminée et accès au jardin et à la piscine ; Bureau (12,65 m2) ; Cuisine (23,80 m2) équipée et avec cellier ; Hall (12,55 m2) ; Toilettes (5,20 m2).Premier étage avec 156,15 m2 : : Suites (29,85 m2) avec balcon (6,32 m2) ; Suite (22,25 m2) avec balcon (5,68 m2) ; Suite (24,25 m2) ; Suite (20,05 m2) avec balcon (3 m2) ; Hall (8,80 m2).Sous-sol avec lumière naturelle : Hall (37,75m2) ; Salle de bain complète; Garage (60,45 m2).Piscine, coin terrasse et coin jardin, parking extérieur pour 2 voitures, en plus du garage box.Marquez votre visite.Classe énergétique B
Réf.6272
Performance Énergétique: B
#ref:6272 5 bedroom villa with swimming pool, in Manique next to Salesianos.Villa with swimming pool and garden, with a gross construction area of 446 m2 that provides a functional layout and very generous areas, close to Colégio Salesianos de Manique.At the moment, the entire structure is ready so that the finishing phase can begin, with the possibility of finishing the finishes to your liking (through negotiation with the developer).
Located on a plot of 539 m2, the house is distributed over 3 floors and consists of:Ground floor with 156.15 m2: Living room (50.60 m2) with fireplace and access to the garden and pool; Office (12.65 m2); Kitchen (23.80 m2) equipped and with pantry; Hall (12.55 m2); Restroom (5.20 m2).First floor with 156.15 m2:: Suites (29.85 m2) with balcony (6.32 m2); Suite (22.25 m2) with balcony (5.68 m2); Suite (24.25 m2); Suite (20.05 m2) with balcony (3 m2); Hall (8.80 m2).Basement with natural light: Hall (37.75m2); Full bathroom; Garage (60.45 m2).Swimming pool, deck area and garden area, outdoor parking for 2 cars, in addition to the box garage.Mark your visit.Energy classification B
Ref. 6272
Energy Rating: B
#ref:6272 Villa mit 5 Schlafzimmern und Pool in Manique neben Salesianos.Villa mit Swimmingpool und Garten, mit einer Bruttobaufläche von 446 m2, die eine funktionale Aufteilung und sehr großzügige Flächen bietet, in der Nähe des Colégio Salesianos de Manique.Im Moment ist die gesamte Struktur fertig, so dass mit der Endbearbeitungsphase begonnen werden kann, mit der Möglichkeit, die Endbearbeitung nach Ihren Wünschen vorzunehmen (in Absprache mit dem Bauträger).
Das Haus liegt auf einem Grundstück von 539 m2, verteilt sich auf 3 Etagen und besteht aus:Erdgeschoss mit 156,15 m2: Wohnzimmer (50,60 m2) mit Kamin und Zugang zum Garten und Pool; Büro (12,65 m2); Küche (23,80 m2) ausgestattet und mit Speisekammer; Halle (12,55 m2); Toilette (5,20 m2).Erster Stock mit 156,15 m2: Suiten (29,85 m2) mit Balkon (6,32 m2); Suite (22,25 m2) mit Balkon (5,68 m2); Suite (24,25 m2); Suite (20,05 m2) mit Balkon (3 m2); Halle (8,80 m2).Keller mit Tageslicht: Halle (37,75 m2); Komplettes Badezimmer; Garage (60,45 m2).Swimmingpool, Terrassen- und Gartenbereich, Außenparkplatz für 2 Autos, zusätzlich zur Boxgarage.Markieren Sie Ihren Besuch.Energieklassifizierung B
Ref. 6272
Energiekategorie: B
#ref:6272 Moradia T5 com piscina, em Manique junto aos Salesianos.Moradia com piscina e jardim, com uma área bruta de construção de 446 m2 que proporciona um 'layout' funcional e com áreas bastantes generosas, perto do Colégio Salesianos de Manique.De momento, toda a estrutura está feita para poder ser iniciada a fase de acabamentos, tendo a possibilidade de terminar os acabamentos a seu gosto (mediante negociação com o promotor).
Implantada num lote de 539 m2, a moradia distribui-se em 3 pisos e é composta por:R/Cão com 156.15 m2: Sala (50,60 m2) com lareira e acesso ao jardim e piscina; Escritório (12,65 m2); Cozinha (23.80 m2) equipada e com despensa; Hall (12,55 m2); Lavabo social (5,20 m2).Primeiro piso com 156.15 m2:: Suites (29,85 m2) com varanda (6.32 m2); Suite (22,25 m2) com varanda (5.68 m2); Suite (24,25 m2); Suite (20,05 m2) com varanda (3 m2); Hall (8,80 m2).Cave com luz natural: Salão (37,75m2); Casa de banho completa; Garagem (60,45 m2).Piscina, zona de deck e zona de jardim, estacionamento exterior para 2 carros, a acrescer à garagem box.Marque já a sua visita.Classificação energética B
Ref. 62725 bedroom villa with swimming pool, in Manique next to Salesianos.Villa with swimming pool and garden, with a gross construction area of 446 m2 that provides a functional layout and very generous areas, close to Colégio Salesianos de Manique.At the moment, the entire structure is ready so that the finishing phase can begin, with the possibility of finishing the finishes to your liking (through negotiation with the developer).
Located on a plot of 539 m2, the house is distributed over 3 floors and consists of:Ground floor with 156.15 m2: Living room (50.60 m2) with fireplace and access to the garden and pool; Office (12.65 m2); Kitchen (23.80 m2) equipped and with pantry; Hall (12.55 m2); Restroom (5.20 m2).First floor with 156.15 m2:: Suites (29.85 m2) with balcony (6.32 m2); Suite (22.25 m2) with balcony (5.68 m2); Suite (24.25 m2); Suite (20.05 m2) with balcony (3 m2); Hall (8.80 m2).Basement with natural light: Hall (37.75m2); Full bathroom; Garage (60.45 m2).Swimming pool, deck area and garden area, outdoor parking for 2 cars, in addition to the box garage.Mark your visit.Energy classification B
Ref. 6272
Categoria Energética: B
#ref:6272 5 bedroom villa with swimming pool, in Manique next to Salesianos.Villa with swimming pool and garden, with a gross construction area of 446 m2 that provides a functional layout and very generous areas, close to Colégio Salesianos de Manique.At the moment, the entire structure is ready so that the finishing phase can begin, with the possibility of finishing the finishes to your liking (through negotiation with the developer).
Located on a plot of 539 m2, the house is distributed over 3 floors and consists of:Ground floor with 156.15 m2: Living room (50.60 m2) with fireplace and access to the garden and pool; Office (12.65 m2); Kitchen (23.80 m2) equipped and with pantry; Hall (12.55 m2); Restroom (5.20 m2).First floor with 156.15 m2:: Suites (29.85 m2) with balcony (6.32 m2); Suite (22.25 m2) with balcony (5.68 m2); Suite (24.25 m2); Suite (20.05 m2) with balcony (3 m2); Hall (8.80 m2).Basement with natural light: Hall (37.75m2); Full bathroom; Garage (60.45 m2).Swimming pool, deck area and garden area, outdoor parking for 2 cars, in addition to the box garage.Mark your visit.Energy classification B
Ref. 6272
Energy Rating: B
#ref:6272 5 bedroom villa with swimming pool, in Manique next to Salesianos.Villa with swimming pool and garden, with a gross construction area of 446 m2 that provides a functional layout and very generous areas, close to Colégio Salesianos de Manique.At the moment, the entire structure is ready so that the finishing phase can begin, with the possibility of finishing the finishes to your liking (through negotiation with the developer).
Located on a plot of 539 m2, the house is distributed over 3 floors and consists of:Ground floor with 156.15 m2: Living room (50.60 m2) with fireplace and access to the garden and pool; Office (12.65 m2); Kitchen (23.80 m2) equipped and with pantry; Hall (12.55 m2); Restroom (5.20 m2).First floor with 156.15 m2:: Suites (29.85 m2) with balcony (6.32 m2); Suite (22.25 m2) with balcony (5.68 m2); Suite (24.25 m2); Suite (20.05 m2) with balcony (3 m2); Hall (8.80 m2).Basement with natural light: Hall (37.75m2); Full bathroom; Garage (60.45 m2).Swimming pool, deck area and garden area, outdoor parking for 2 cars, in addition to the box garage.Mark your visit.Energy classification B
Ref. 6272
Energy Rating: B
#ref:6272