185.000 EUR
CARGANDO...
Cuxac-Cabardès - Casa y vivienda unifamiliar se vende
195.000 EUR
Casa y Vivienda unifamiliar (En venta)
Referencia:
FFPA-T76161
/ 173356
Referencia:
FFPA-T76161
País:
FR
Ciudad:
Cuxac-Cabardes
Código postal:
11390
Categoría:
Residencial
Tipo de anuncio:
En venta
Tipo de inmeuble:
Casa y Vivienda unifamiliar
Subtipo de inmeuble:
Villa
Superficie:
310 m²
Terreno:
1.125 m²
Habitaciones:
11
Dormitorios:
8
Cuartos de baño:
2
Aseos:
2
Certificado Energético:
266
Gases de efecto invernadero:
51
Aparcamiento(s):
1
Terassa:
Sí
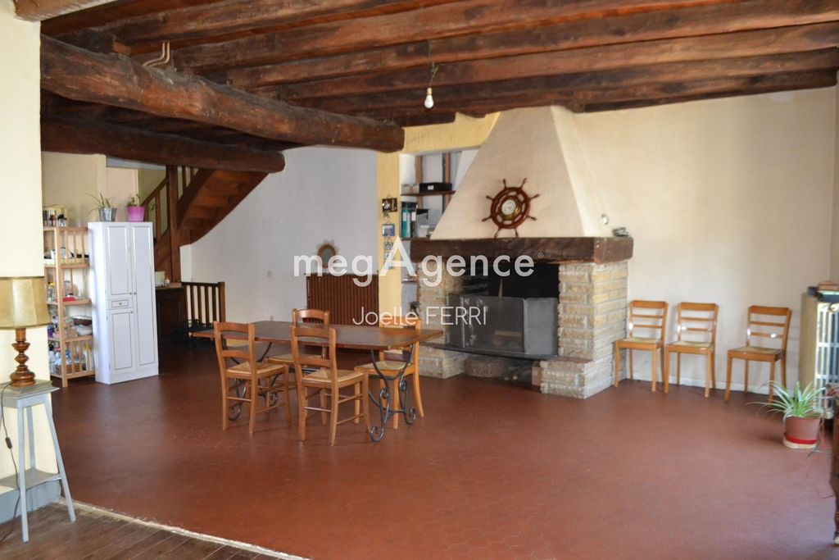
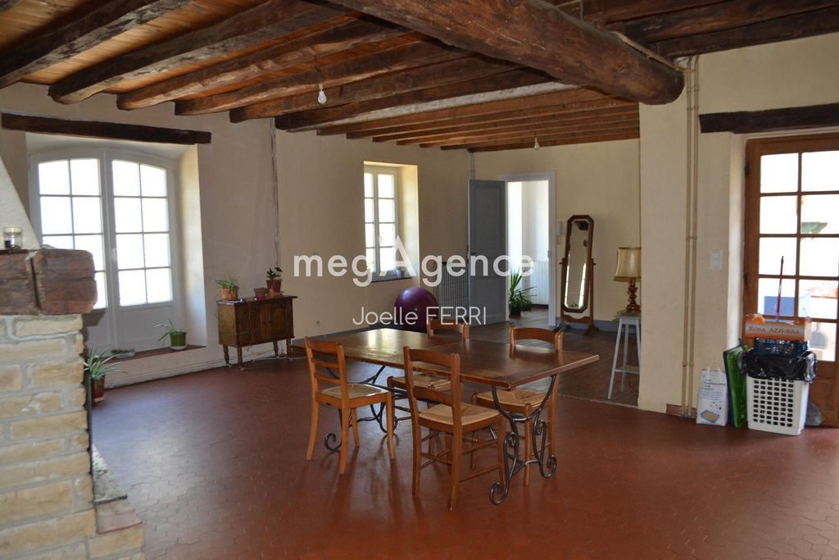
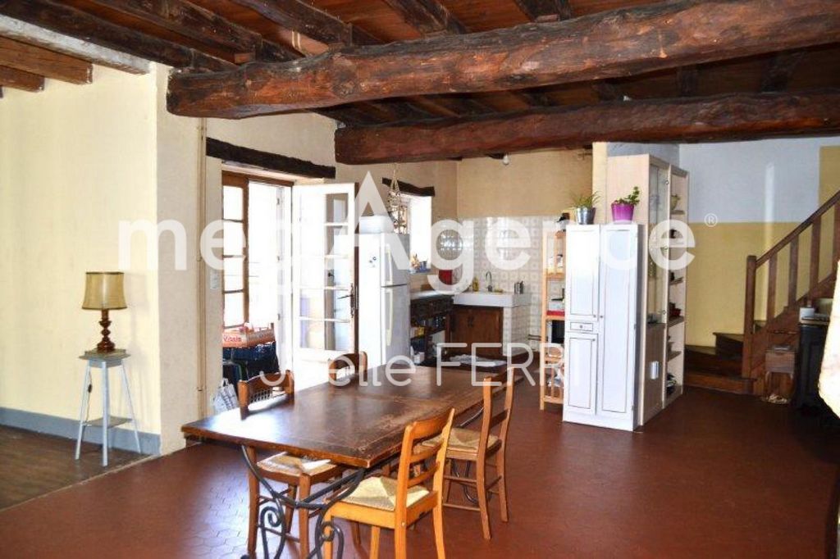
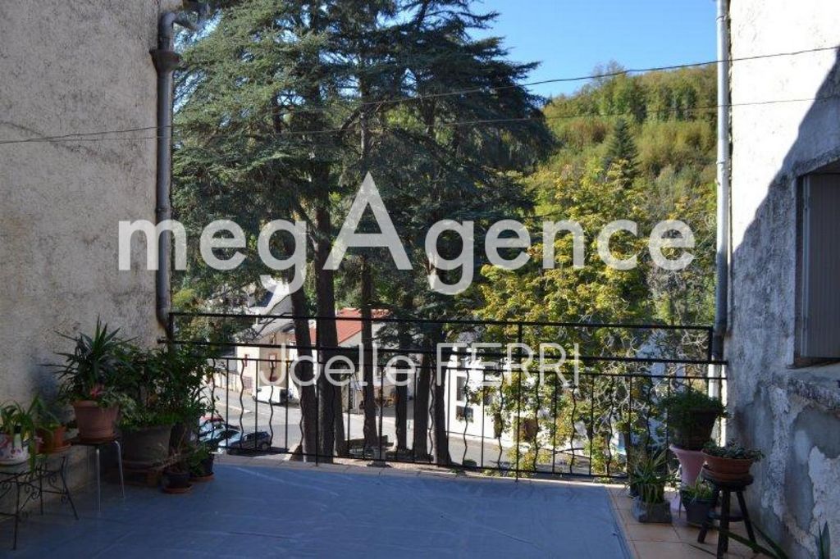
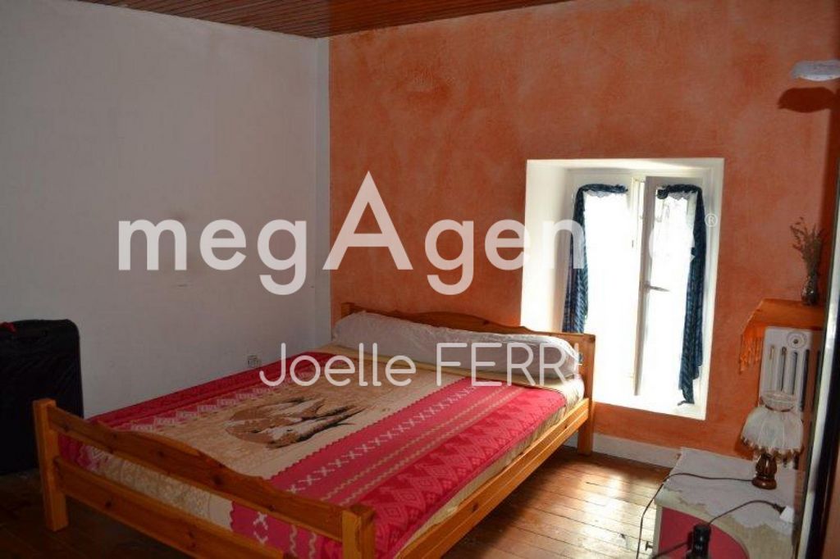
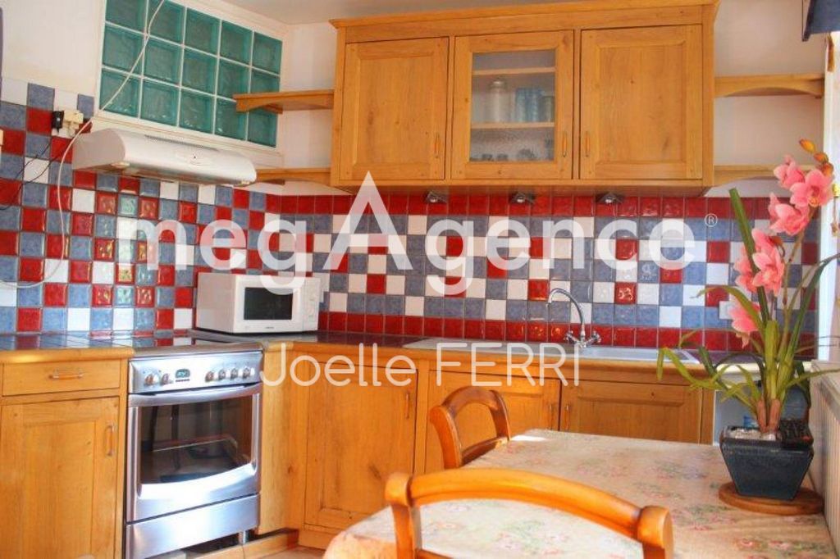
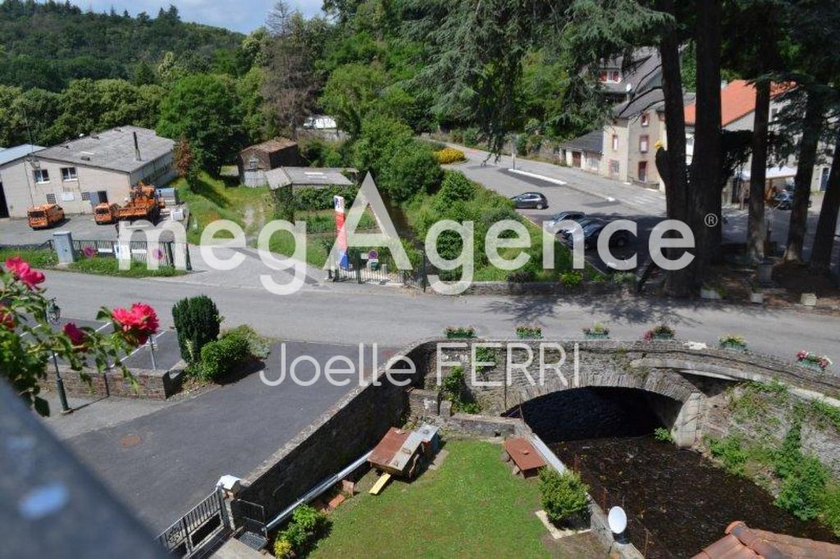
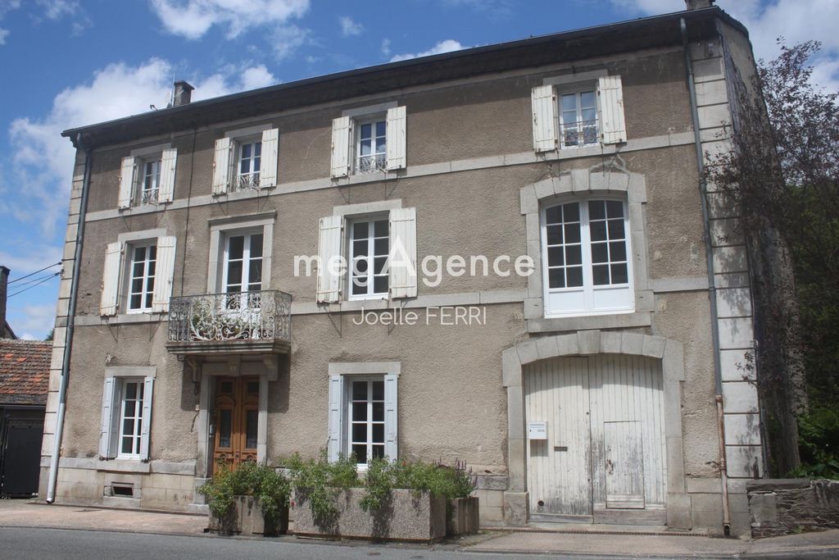

This property is embellished with an adjoining garage of 36 m2 and a basement, offering multiple possibilities of an area of more than 100m2. The windows are PVC double glazing. The heating is fuel or wood and sanitation is collective. Ver más Ver menos Située dans le charmant village de Cuxac-Cabardès, cette propriété bénéficie d'un environnement pittoresque, idéal pour les amoureux de la tranquillité. À proximité du centre-ville, les résidents peuvent facilement accéder aux commerces et services du quotidien. Cette maison propose une terrasse spacieuse pour profiter des journées ensoleillées, ainsi qu'un sous-sol de 100 m2 et un garage offrant deux places de stationnement pratiques. D'une surface habitable de 310 m² répartis sur trois niveaux, cette propriété offre un total de 11 pièces, dont 8 chambres, avec un appartement indépendant au RDC de 90 m2 comprenant 2 chambres, une cuisine aménagée et une grande pièce à vivre. Ce bien répond aux besoins d'une grande famille ou permet des aménagements multiples. Les menuiseries sont en double vitrage, offrant luminosité et isolation. De multiples cheminées permettent un chauffage au bois. A voirLes informations sur les risques auxquels ce bien est exposé sont disponibles sur le site Géorisques : www.georisques.gouv.fr
Prix de vente : 195 000 €
Honoraires charge vendeurContactez votre consultant megAgence : Joelle FERRI, Tél. : 0612127803, - EI - Agent commercial immatriculé au RSAC de CARCASSONNE sous le numéro 882 881 964 Beautiful mansion overlooking the village near the shops on a plot of 1125 m2 fenced and adjoining. With a breathtaking view of the Dure and the heart of the village, this property offers 2 dwellings. A 1st apartment of 90 m2 on the ground floor with 2 bedrooms, a living room and an independent kitchen and a second dwelling on the 1st and 2nd floor with a living room of 70 m2, a magnificent fireplace and its open kitchen giving access to the 28 m2 terrace and its 6 bedrooms.
This property is embellished with an adjoining garage of 36 m2 and a basement, offering multiple possibilities of an area of more than 100m2. The windows are PVC double glazing. The heating is fuel or wood and sanitation is collective.