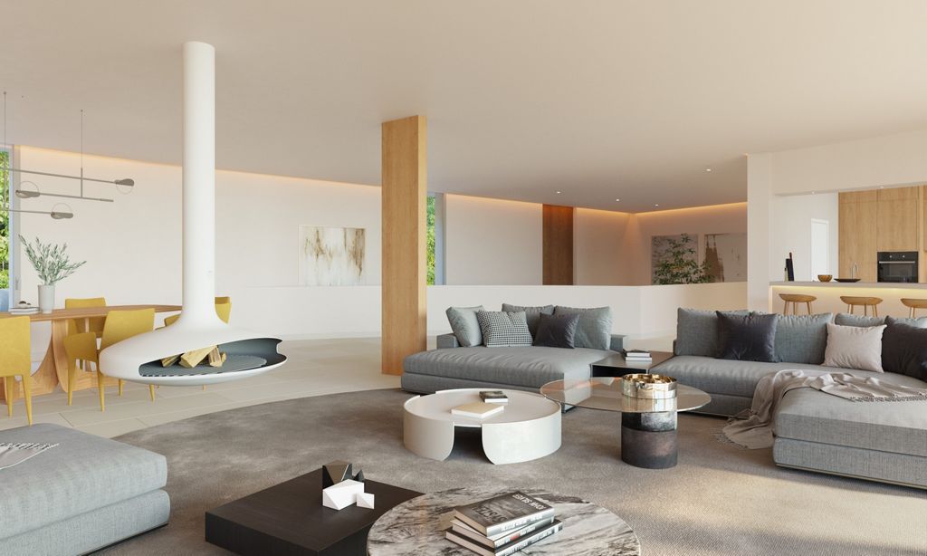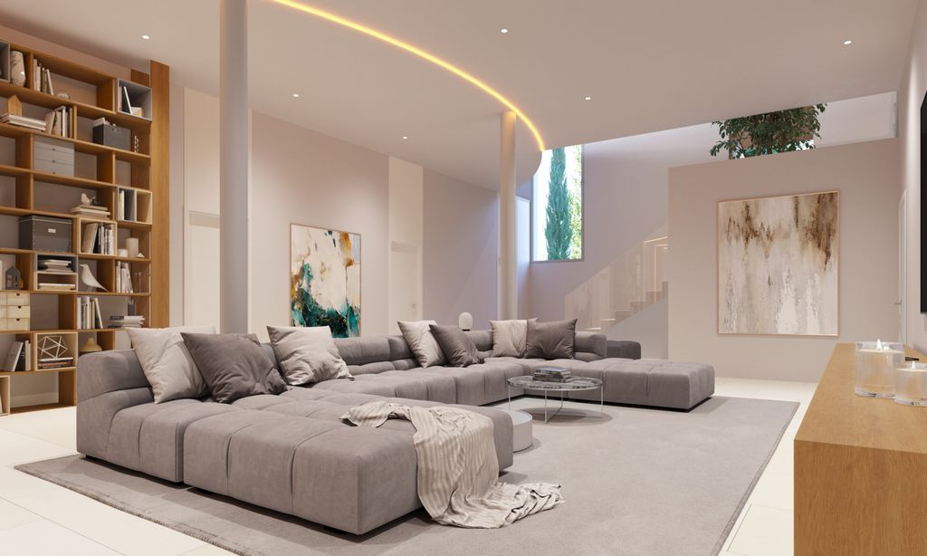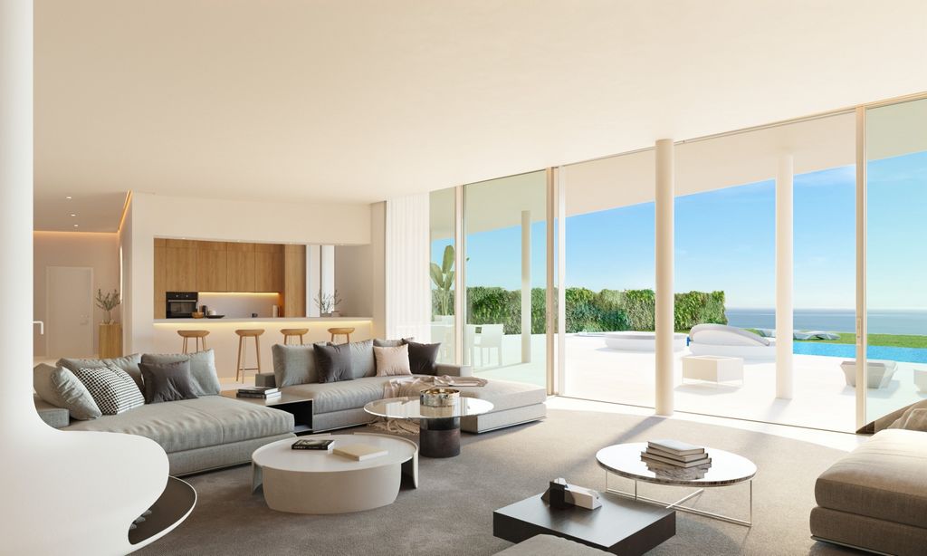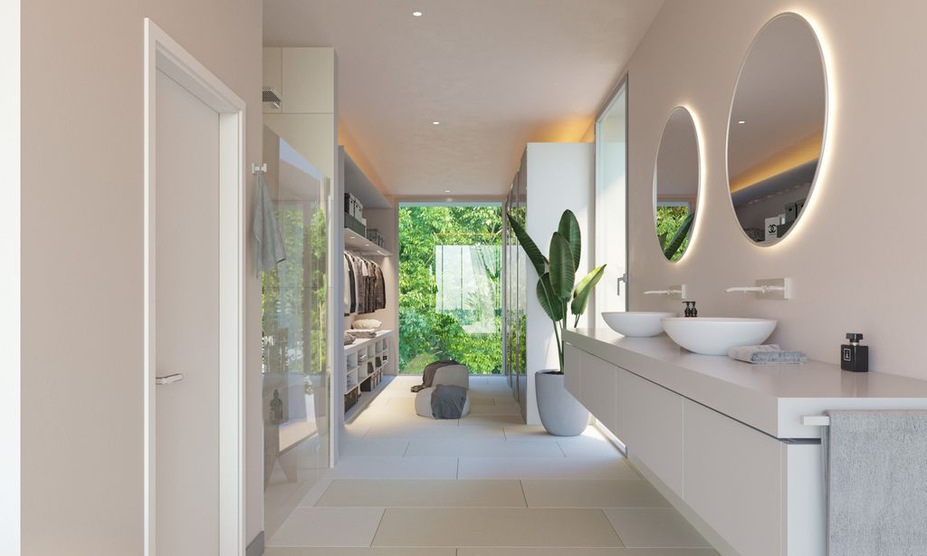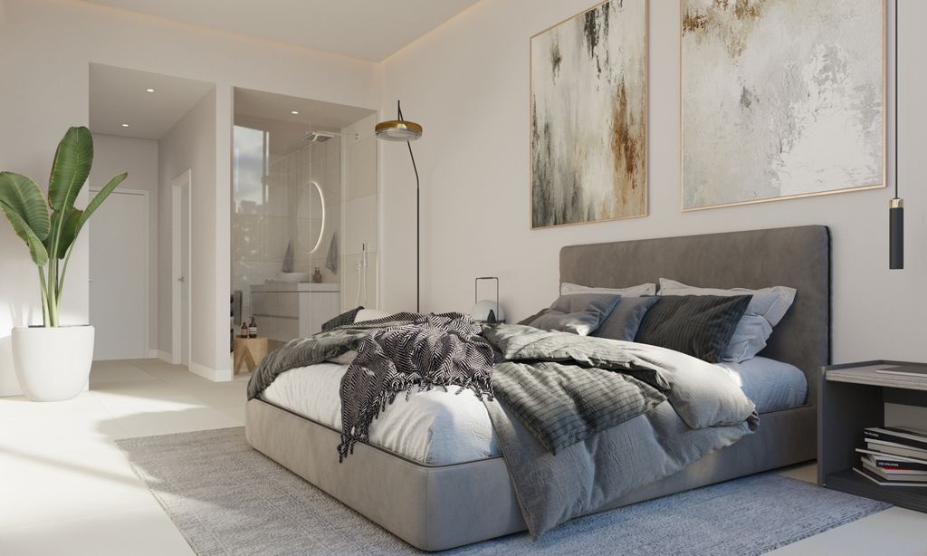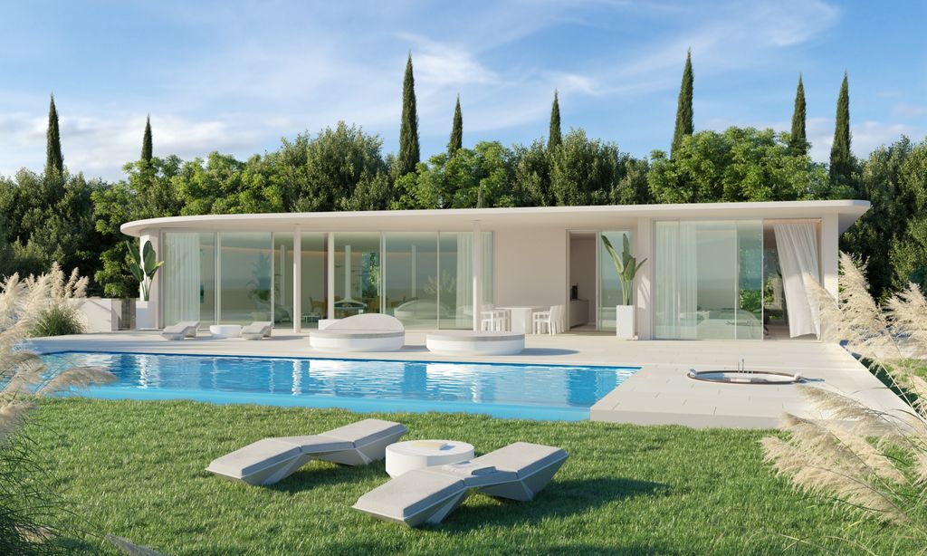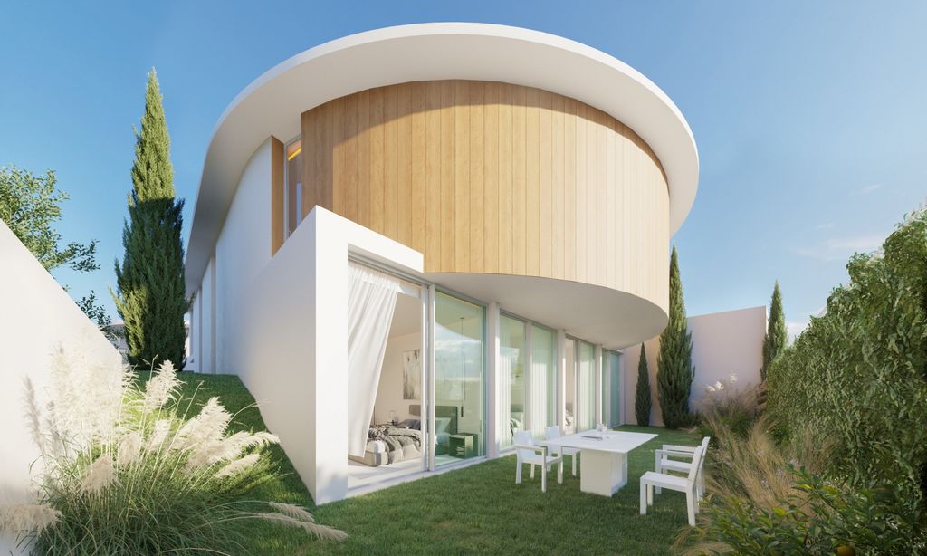CARGANDO...
Macharaviaya - Casa y vivienda unifamiliar se vende
4.875.000 EUR
Casa y Vivienda unifamiliar (En venta)
Referencia:
EWFS-T43
/ 77990
It presents itself as a unique villa where organic design and spectacular views of the Mediterranean Sea blend in perfect harmony. With a modern and elegant architecture, this residence of 447 m² built on a plot of 1,164 m² stands out for its soft shapes and natural colour palette. White and wood combine to create a visual play of textures that reflect a sophisticated and serene atmosphere. With 5 bedrooms, 5 full bathrooms and an additional toilet, it offers a luxurious retreat that balances nature with comfort and contemporary style. OUTDOOR AREAS The exterior captivates with its clean and elegant design, with white finishes and wooden details that complement the surrounding Mediterranean vegetation. The villa has a large swimming pool that extends towards the horizon, visually merging with the sea and providing an ideal space to enjoy the sunny climate and the views. The outdoor terraces offer different atmospheres for relaxing, reading and enjoying nature, turning every corner into a unique visual and sensorial experience. INDOOR AREAS The interior design stands out for its elegance and its connection to the outside. The living room, with its circular shape and minimalist style, incorporates natural materials that create a warm and welcoming atmosphere. This space opens onto the swimming pool and sea views, integrating the landscape into the day-to-day. The master bedroom, with views in two orientations, reflects the peace and serenity of the surroundings and features a private dressing room and soft lighting details that reinforce the atmosphere of calm and comfort. On the ground floor is a basement designed for leisure and well-being, with a private gymnasium and a cinema or games room. Large sliding glass doors connect this area with the Mediterranean garden, offering a bright and pleasant space for relaxation and entertainment.
Ver más
Ver menos
It presents itself as a unique villa where organic design and spectacular views of the Mediterranean Sea blend in perfect harmony. With a modern and elegant architecture, this residence of 447 m² built on a plot of 1,164 m² stands out for its soft shapes and natural colour palette. White and wood combine to create a visual play of textures that reflect a sophisticated and serene atmosphere. With 5 bedrooms, 5 full bathrooms and an additional toilet, it offers a luxurious retreat that balances nature with comfort and contemporary style. OUTDOOR AREAS The exterior captivates with its clean and elegant design, with white finishes and wooden details that complement the surrounding Mediterranean vegetation. The villa has a large swimming pool that extends towards the horizon, visually merging with the sea and providing an ideal space to enjoy the sunny climate and the views. The outdoor terraces offer different atmospheres for relaxing, reading and enjoying nature, turning every corner into a unique visual and sensorial experience. INDOOR AREAS The interior design stands out for its elegance and its connection to the outside. The living room, with its circular shape and minimalist style, incorporates natural materials that create a warm and welcoming atmosphere. This space opens onto the swimming pool and sea views, integrating the landscape into the day-to-day. The master bedroom, with views in two orientations, reflects the peace and serenity of the surroundings and features a private dressing room and soft lighting details that reinforce the atmosphere of calm and comfort. On the ground floor is a basement designed for leisure and well-being, with a private gymnasium and a cinema or games room. Large sliding glass doors connect this area with the Mediterranean garden, offering a bright and pleasant space for relaxation and entertainment.
Referencia:
EWFS-T43
País:
ES
Provincia:
Malaga
Ciudad:
La Capellania
Categoría:
Residencial
Tipo de anuncio:
En venta
Tipo de inmeuble:
Casa y Vivienda unifamiliar
Subtipo de inmeuble:
Villa
Superficie:
824 m²
Terreno:
1.910 m²
Dormitorios:
7
Cuartos de baño:
7
Aseos:
1
Cocina equipada:
Sí
Aparcamiento(s):
1
Garajes:
1
PRECIO DEL M² EN LAS LOCALIDADES CERCANAS
| Ciudad |
Precio m2 medio casa |
Precio m2 medio piso |
|---|---|---|
| Algarrobo | 2.137 EUR | - |
| Málaga | 3.863 EUR | 5.074 EUR |
| Torrox | 2.006 EUR | 2.192 EUR |
| Frigiliana | 2.548 EUR | - |
| Nerja | 3.104 EUR | 3.280 EUR |
| Torremolinos | 3.007 EUR | 3.647 EUR |
| Mijas | 3.824 EUR | 3.600 EUR |
| Fuengirola | 3.669 EUR | 3.855 EUR |
| Almuñécar | 3.548 EUR | - |
| Coín | 2.787 EUR | - |
| Iznájar | 876 EUR | - |
| Elveria | 4.421 EUR | 3.839 EUR |
| Ojén | - | 5.644 EUR |
| Istán | 5.033 EUR | 4.451 EUR |
| Benahavís | 5.389 EUR | 4.629 EUR |

