512.581 EUR
3 dorm
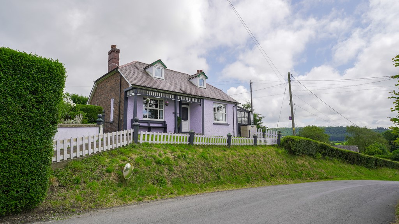
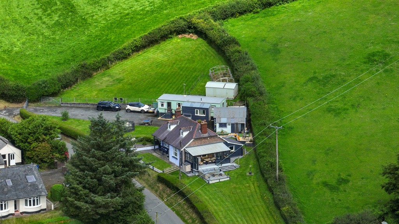

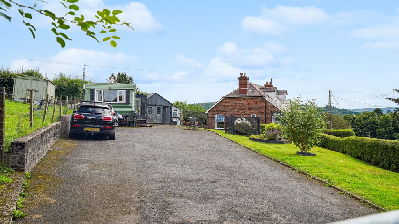
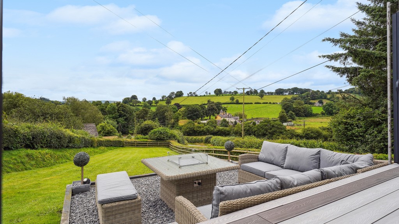
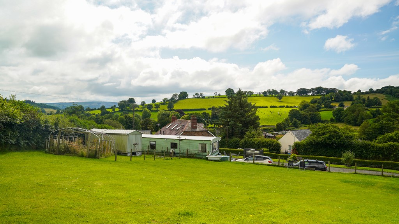
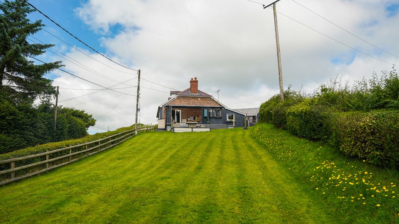
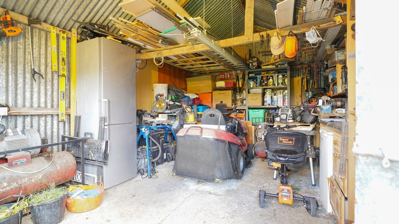
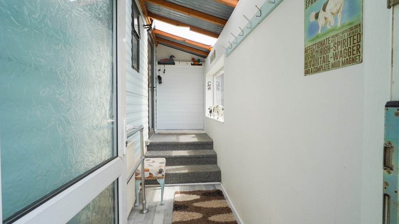

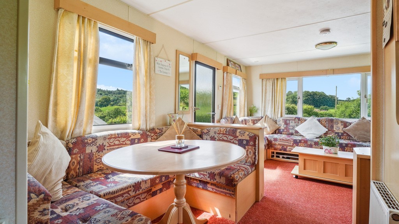
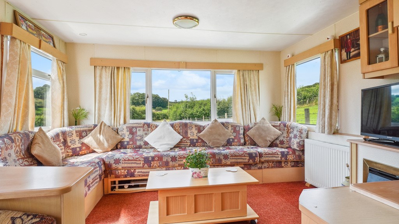

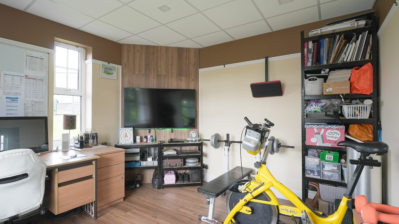
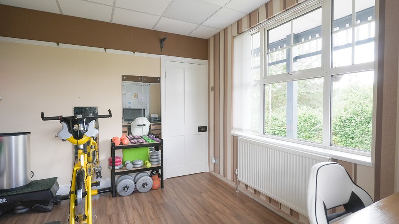
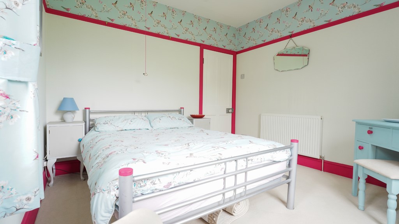
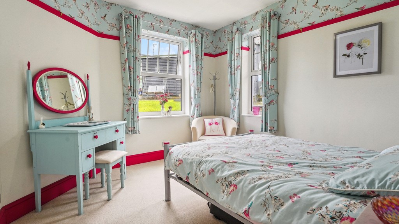
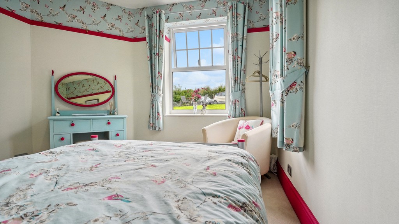
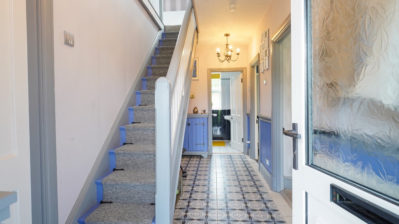

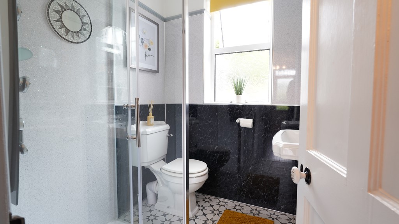
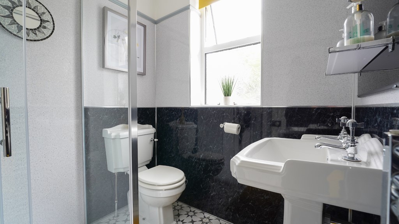
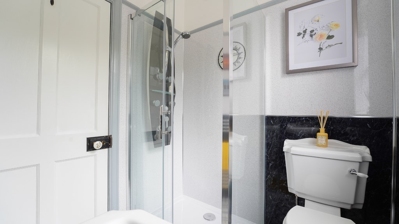
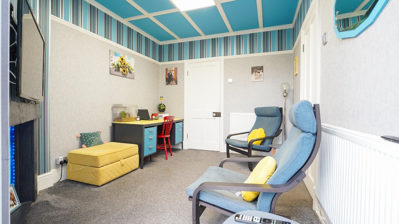
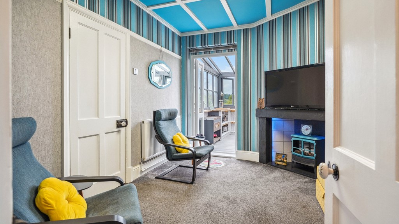
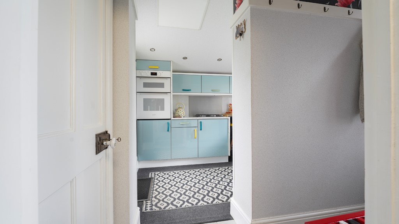

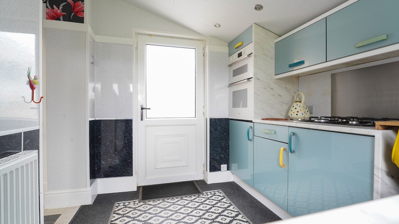
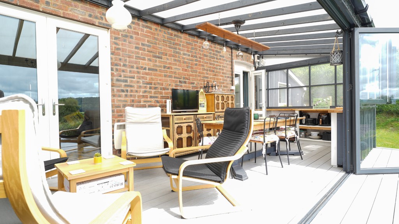
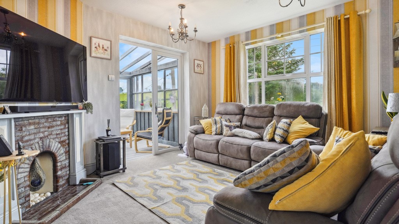
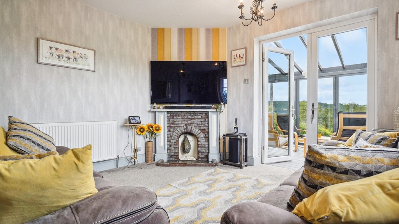

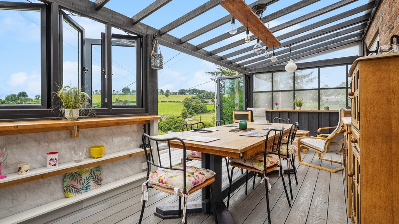
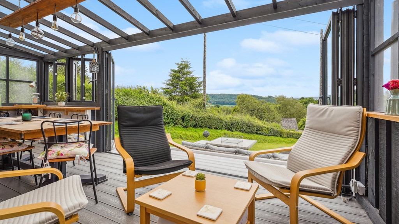

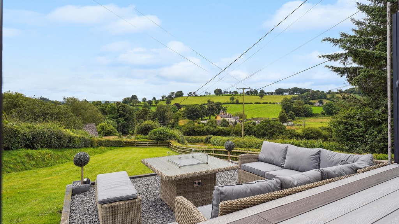
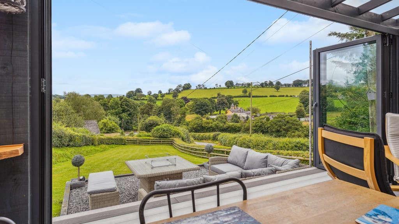
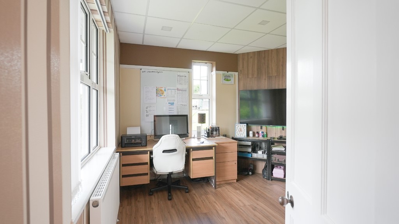

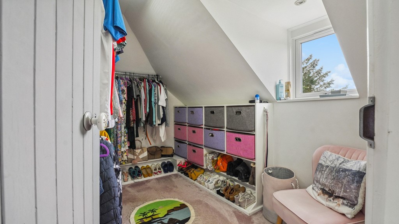
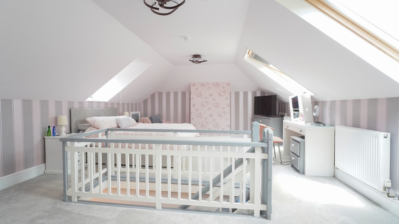

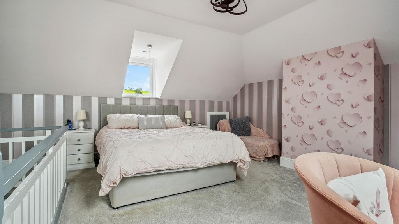
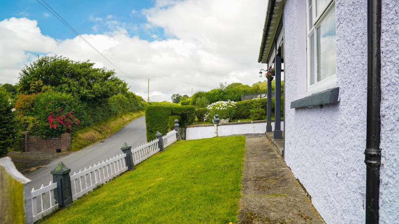
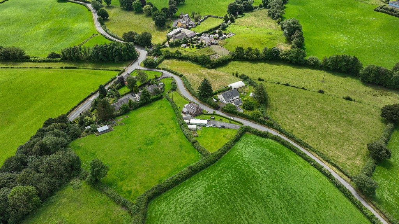
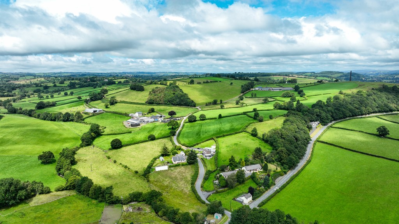
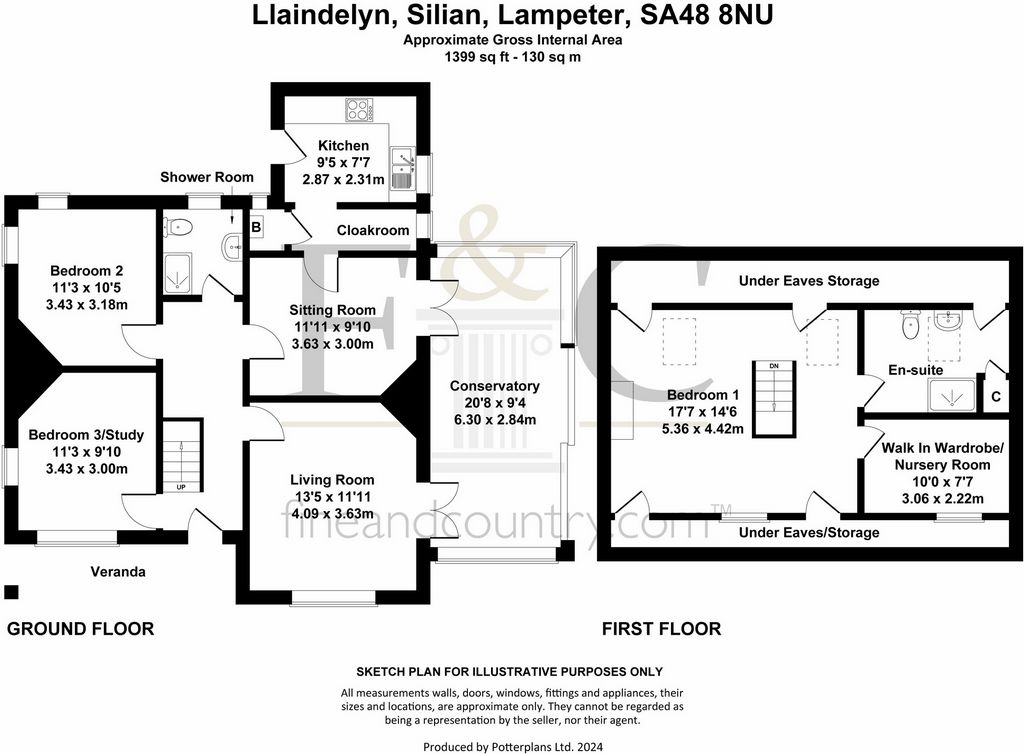
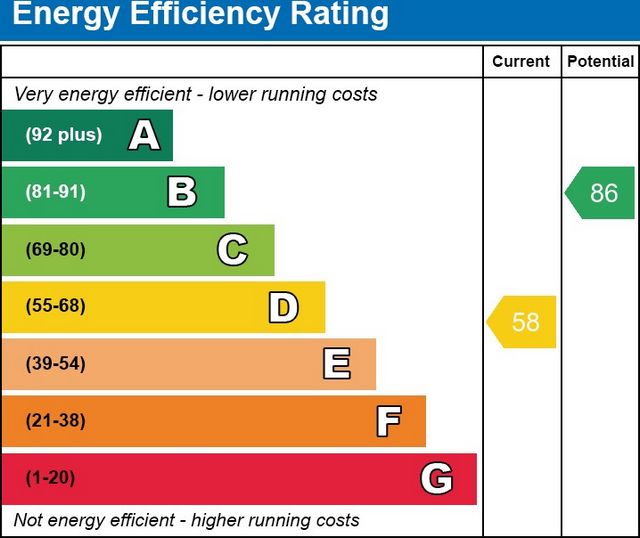

To the front of the property gated access leads up to the front door. A feature Colonial style veranda with seating area provides views overlooking the surrounding countryside.Entrance Hall:
With feature floor tiles, part wood panelled walls, access to ground floor accommodation and stairs to the first floor master suite.Living Room:
13'5" x 11'11"
With carpeted floor, feature 1930's fireplace, window to the front of the property, patio doors leading through to the conservatory.Bedroom Three / Study:
11'3" x 9'10"
Currently used as a home office/gym. With laminate flooring, windows to front and side aspects.Sitting Room:
11'11" x 9'10"
With carpeted floor, feature fireplace with electric fire, patio doors lead through to the conservatory.Kitchen:
9'5" x 7'7"
With carpeted floor, a range of fitted floor and wall cupboards with worktop over, contemporary wall cladding/splashbacks, in-built hob, oven and grill, space for washing machine and dryer, white composite sink and drainer, window and doorway leading through to the side entrance. The kitchen has the potential to knock through into the rear Sitting Room to provide a spacious Kitchen/Diner if required.Bathroom:
With tiled flooring, contemporary shower cubicle, part cladded walls, pedestal hand wash basin, w/c, obscured glass window, heated towel radiator.Conservatory
20'8" x 9'4"
This is a rear 'wow' factor of the property. Bringing the outside in and making the most of the panoramic views. The structure has been thoughtfully designed by the current owner. Featuring composite decking flooring, a mixture of double glazed windows and bi-fold doors, part wood cladding, storage shelving units. The patio doors lead onto a gravelled outdoor seating area.FIRST FLOOR
From the front hallway, a feature painted staircase with carpeted runner leads to the upstairs Master Suite (Bedroom 1)Bedroom One:
17'7" x 14'6"
The stairs lead directly into the spacious and light master bedroom which has carpeted floor, 3 velux windows in the eaves, low level loft storage cupboards, ballustrading providing protection to the staircase, access through to Walk In Wardrobe and Shower Room.Walk In Wardrobe/Nursery Room:
With carpeted floor, dormer window to the side, partially restricted head height to the right hand side (due to eaves).Ensuite
With laminate flooring, contemporary part tiled walls, shower cubicle with power shower and wall cladding, w/c, large sink unit with storage underneath, low level loft storage, velux window, heated towel radiator.Exterior:
The gated driveway is accessed to the left of the property with ample space for multiple vehicles. To the right of the property and directly in front of the conservatory is a feature gravelled seating area with a sizeable sloping lawned area to the front which is fully fenced with a hedge border. The property can also be accessed at the front by a small gate with pathway leading up to the front door. To the side is a further seating area with walkway to the land and outbuildings at the left hand side of the property. There is large garage/storage shed (17'10" x 12'2") and to the right is a small fully fenced and gated paddock area. Behind the garage sits a 2 bedroom static caravan. There is also a further storage shed.Two Bedroom Static Caravan:
This could be used to provide extra income. The static caravan features an open plan lounge, kitchen and dining area, 2 bedrooms, shower room, seperate w/c and front enclosed porch/boot room. It is very well maintained and would make an ideal space for visitors! Ver más Ver menos Llaindelyn is a property that keeps on giving! It is located just a 5 minute drive away from the popular market town of Lampeter with the town of Tregaron approx 15 minutes away. It has flexible living space with two bedrooms to the ground floor with a private master suite on the first floor.A feature conservatory to the rear makes the most of the stunning surrounding views and we recommend that you view the 360 degree tour to see what is on offer. The exterior space has been utilised to create various seating areas, there is a seperate paddock to the rear and a well presented static caravan with the potential to provide extra income to the side with its own access from the road.There is sizeable detached garage/workshop to the left hand side and a large driveway provides parking for multiple vehicles.GROUND FLOOREntrance Porch:
To the front of the property gated access leads up to the front door. A feature Colonial style veranda with seating area provides views overlooking the surrounding countryside.Entrance Hall:
With feature floor tiles, part wood panelled walls, access to ground floor accommodation and stairs to the first floor master suite.Living Room:
13'5" x 11'11"
With carpeted floor, feature 1930's fireplace, window to the front of the property, patio doors leading through to the conservatory.Bedroom Three / Study:
11'3" x 9'10"
Currently used as a home office/gym. With laminate flooring, windows to front and side aspects.Sitting Room:
11'11" x 9'10"
With carpeted floor, feature fireplace with electric fire, patio doors lead through to the conservatory.Kitchen:
9'5" x 7'7"
With carpeted floor, a range of fitted floor and wall cupboards with worktop over, contemporary wall cladding/splashbacks, in-built hob, oven and grill, space for washing machine and dryer, white composite sink and drainer, window and doorway leading through to the side entrance. The kitchen has the potential to knock through into the rear Sitting Room to provide a spacious Kitchen/Diner if required.Bathroom:
With tiled flooring, contemporary shower cubicle, part cladded walls, pedestal hand wash basin, w/c, obscured glass window, heated towel radiator.Conservatory
20'8" x 9'4"
This is a rear 'wow' factor of the property. Bringing the outside in and making the most of the panoramic views. The structure has been thoughtfully designed by the current owner. Featuring composite decking flooring, a mixture of double glazed windows and bi-fold doors, part wood cladding, storage shelving units. The patio doors lead onto a gravelled outdoor seating area.FIRST FLOOR
From the front hallway, a feature painted staircase with carpeted runner leads to the upstairs Master Suite (Bedroom 1)Bedroom One:
17'7" x 14'6"
The stairs lead directly into the spacious and light master bedroom which has carpeted floor, 3 velux windows in the eaves, low level loft storage cupboards, ballustrading providing protection to the staircase, access through to Walk In Wardrobe and Shower Room.Walk In Wardrobe/Nursery Room:
With carpeted floor, dormer window to the side, partially restricted head height to the right hand side (due to eaves).Ensuite
With laminate flooring, contemporary part tiled walls, shower cubicle with power shower and wall cladding, w/c, large sink unit with storage underneath, low level loft storage, velux window, heated towel radiator.Exterior:
The gated driveway is accessed to the left of the property with ample space for multiple vehicles. To the right of the property and directly in front of the conservatory is a feature gravelled seating area with a sizeable sloping lawned area to the front which is fully fenced with a hedge border. The property can also be accessed at the front by a small gate with pathway leading up to the front door. To the side is a further seating area with walkway to the land and outbuildings at the left hand side of the property. There is large garage/storage shed (17'10" x 12'2") and to the right is a small fully fenced and gated paddock area. Behind the garage sits a 2 bedroom static caravan. There is also a further storage shed.Two Bedroom Static Caravan:
This could be used to provide extra income. The static caravan features an open plan lounge, kitchen and dining area, 2 bedrooms, shower room, seperate w/c and front enclosed porch/boot room. It is very well maintained and would make an ideal space for visitors! Llaindelyn - это собственность, которая продолжает дарить! Он расположен всего в 5 минутах езды от популярного рыночного города Лампетер, а город Трегарон находится примерно в 15 минутах езды. Он имеет гибкое жилое пространство с двумя спальнями на первом этаже и частной главной спальней на втором этаже.Оранжерея в задней части позволяет максимально насладиться потрясающими видами на окрестности, и мы рекомендуем вам посмотреть тур на 360 градусов, чтобы увидеть, что предлагается. Внешнее пространство было использовано для создания различных зон отдыха, есть отдельный загон сзади и хорошо представленный стационарный караван с потенциалом для обеспечения дополнительного дохода сбоку благодаря собственному доступу с дороги.С левой стороны находится большой отдельный гараж/мастерская, а большая подъездная дорога обеспечивает парковку для нескольких автомобилей.ЦОКОЛЬНЫЙ ЭТАЖВходное крыльцо:
К передней части дома закрытый доступ ведет к входной двери. С веранды в колониальном стиле с гостиным уголком открывается вид на окружающую загородную местность.Вестибюль:
С плиткой на полу, частично деревянными панелями на стенах, доступом к жилым помещениям на первом этаже и лестницей в главную спальню на втором этаже.Гостиная:
13 футов 5 дюймов x 11 футов 11 дюймов
С ковровым покрытием на полу, камином 1930-х годов, окном в передней части дома, дверями патио, ведущими в зимний сад.Спальня три / Кабинет:
11 футов 3 дюйма x 9 футов 10 дюймов
В настоящее время используется как домашний офис/тренажерный зал. С ламинированным напольным покрытием, окнами спереди и сбоку.Гостиная:
11 футов 11 дюймов x 9 футов 10 дюймов
С ковровым покрытием на полу, камином с электрическим камином, двери патио ведут в зимний сад.Кухня:
9 футов 5 дюймов x 7 футов 7 дюймов
С ковровым покрытием на полу, рядом встроенных напольных и настенных шкафов со столешницей, современной облицовкой стен / фартуками, встроенной плитой, духовкой и грилем, местом для стиральной машины и сушилки, белой композитной раковиной и сушилкой, окном и дверным проемом, ведущим к боковому входу. Кухня может быть пробита в заднюю гостиную, чтобы при необходимости обеспечить просторную кухню/столовую.Ванная:
С кафельным полом, современной душевой кабиной, частично облицованными стенами, умывальником на пьедестале, туалетом, затемненным окном, полотенцесушителем.Оранжерея
20 футов 8 дюймов x 9 футов 4 дюйма
Это задний «вау» фактор собственности. Привнести внешний вид внутрь и максимально насладиться панорамным видом. Структура была тщательно спроектирована нынешним владельцем. С композитным настилом, сочетанием окон с двойным остеклением и двустворчатых дверей, частично деревянной облицовкой, стеллажами для хранения. Двери патио ведут в усыпанную гравием зону отдыха на открытом воздухе.ПЕРВЫЙ ЭТАЖ
Из парадного коридора узорчатая лестница с ковровым покрытием ведет в главную спальню наверху (спальня 1)Спальня первая:
17 футов 7 дюймов x 14 футов 6 дюймов
Лестница ведет прямо в просторную и светлую главную спальню с ковровым покрытием, 3 окнами velux на карнизе, низкоуровневыми шкафами для хранения на чердаке, балюстрадами, обеспечивающими защиту лестницы, доступом к гардеробной и душевой комнате.Гардеробная / Детская:
С ковровым покрытием, мансардное окно сбоку, частично ограниченная высота головы с правой стороны (из-за карниза).Ванной
С ламинированным полом, современными стенами, выложенными плиткой, душевой кабиной с душем с сильным напором воды и облицовкой стен, туалетом, большой раковиной с местом для хранения под ней, низким уровнем хранения на чердаке, окном velux, полотенцесушителем с подогревом.Внешний:
Закрытая подъездная дорога находится слева от дома с достаточным пространством для нескольких автомобилей. Справа от дома и прямо перед зимним садом находится зона отдыха, покрытая гравием, с большой наклонной газоной спереди, которая полностью огорожена бордюром из живой изгороди. В дом также можно попасть через небольшие ворота с дорожкой, ведущей к входной двери. Сбоку находится еще одна зона отдыха с проходом к участку и хозяйственными постройками с левой стороны от дома. Есть большой гараж / сарай для хранения (17 футов 10 дюймов x 12 футов 2 дюйма), а справа находится небольшая полностью огороженная и закрытая площадка для загона. За гаражом находится стационарный фургон с 2 спальнями. Есть также еще один сарай для хранения.Стационарный караван с двумя спальнями:
Это может быть использовано для получения дополнительного дохода. Стационарный караван включает в себя гостиную открытой планировки, кухню и столовую, 2 спальни, душевую комнату, отдельный туалет и переднюю закрытую веранду / комнату для ботинок. Он очень ухожен и станет идеальным местом для посетителей! Llaindelyn is een accommodatie die blijft geven! Het ligt op slechts 5 minuten rijden van de populaire marktstad Lampeter met de stad Tregaron op ongeveer 15 minuten afstand. Het heeft flexibele leefruimte met twee slaapkamers op de begane grond met een eigen master suite op de eerste verdieping.Een serre aan de achterzijde maakt optimaal gebruik van het prachtige uitzicht rondom en we raden u aan de 360 graden tour te bekijken om te zien wat er wordt aangeboden. De buitenruimte is benut om verschillende zitjes te creëren, er is een aparte paddock aan de achterzijde en een goed gepresenteerde stacaravan met het potentieel om extra inkomsten te genereren aan de zijkant met een eigen toegang vanaf de weg.Er is een grote vrijstaande garage/werkplaats aan de linkerkant en een grote oprit biedt parkeergelegenheid voor meerdere voertuigen.BENEDENVERDIEPINGEntree portiek:
Aan de voorzijde van het pand leidt een omheinde toegang tot de voordeur. Een veranda in koloniale stijl met een zithoek biedt uitzicht op het omliggende platteland.Inkomhal:
Met vloertegels, deels houten lambrisering, toegang tot accommodatie op de begane grond en een trap naar de master suite op de eerste verdieping.Woonkamer:
13'5" x 11'11"
Met vloerbedekking, open haard uit de jaren 1930, raam aan de voorzijde van het pand, openslaande deuren naar de serre.Slaapkamer drie / studeerkamer:
11'3" x 9'10"
Momenteel in gebruik als kantoor aan huis/fitnessruimte. Met laminaatvloer, ramen aan de voor- en zijkanten.Huiskamer:
11'11" x 9'10"
Met vloerbedekking, open haard met elektrisch vuur, openslaande deuren naar de serre.Keuken:
9'5" x 7'7"
Met vloerbedekking, een reeks inbouwvloer- en wandkasten met werkblad, eigentijdse wandbekleding/achterwanden, ingebouwde kookplaat, oven en grill, ruimte voor wasmachine en droger, witte composiet gootsteen en afdruiprek, raam en deuropening die leidt naar de zij-ingang. De keuken heeft het potentieel om door te dringen in de zitkamer aan de achterzijde om indien nodig een ruime keuken / eetkamer te bieden.Badkamer:
Met betegelde vloer, moderne douchecabine, gedeeltelijk beklede wanden, handwaswastafel op voetstuk, w / c, verduisterd glazen raam, verwarmde handdoekradiator.Conservatorium
20'8" x 9'4"
Dit is een 'wow'-factor aan de achterzijde van het pand. Buiten naar binnen halen en optimaal genieten van het panoramische uitzicht. De structuur is doordacht ontworpen door de huidige eigenaar. Met composiet vlondervloeren, een mix van dubbele beglazing en vouwdeuren, gedeeltelijk houten bekleding, opbergrekken. De openslaande deuren leiden naar een met grind bedekte zithoek buiten.EERSTE VERDIEPING
Vanuit de hal aan de voorzijde leidt een geschilderde trap met vloerbedekking naar de Master Suite op de bovenverdieping (slaapkamer 1)Slaapkamer één:
17'7" x 14'6"
De trap leidt direct naar de ruime en lichte hoofdslaapkamer met vloerbedekking, 3 veluxramen in de dakrand, lage zolderkasten, ballustrade die bescherming biedt aan de trap, toegang tot de inloopkast en doucheruimte.Inloopkast / kinderkamer:
Met vloerbedekking, dakkapel aan de zijkant, gedeeltelijk beperkte hoofdhoogte aan de rechterkant (i.v.m. dakrand).Ensuite
Met laminaatvloer, eigentijds deel betegelde wanden, douchecabine met krachtige douche en wandbekleding, w/c, grote wastafel met opbergruimte eronder, lage zolderberging, veluxraam, verwarmde handdoekradiator.Buitenkant:
De omheinde oprit is toegankelijk aan de linkerkant van het pand met voldoende ruimte voor meerdere voertuigen. Aan de rechterkant van het pand en direct voor de serre is een zithoek met grind en een groot glooiend gazon aan de voorzijde dat volledig is omheind met een haagrand. De woning is ook toegankelijk aan de voorzijde via een kleine poort met pad dat naar de voordeur leidt. Aan de zijkant is nog een zithoek met loopbrug naar het land en bijgebouwen aan de linkerkant van het pand. Er is een grote garage/opslagloods (17'10" x 12'2") en aan de rechterkant is een klein volledig omheind en omheind paddockgebied. Achter de garage staat een stacaravan met 2 slaapkamers. Er is ook nog een berging.Stacaravan met twee slaapkamers:
Dit kan worden gebruikt om voor extra inkomsten te zorgen. De stacaravan beschikt over een open woonkamer, keuken en eethoek, 2 slaapkamers, doucheruimte, aparte w / c en afgesloten veranda / kofferruimte aan de voorzijde. Het is zeer goed onderhouden en zou een ideale ruimte zijn voor bezoekers! Llaindelyn ist eine Immobilie, die immer wieder gibt! Es liegt nur 5 Autominuten von der beliebten Marktstadt Lampeter und der Stadt Tregaron etwa 15 Minuten entfernt. Es verfügt über einen flexiblen Wohnraum mit zwei Schlafzimmern im Erdgeschoss und einer privaten Master-Suite im ersten Stock.Ein Wintergarten auf der Rückseite macht das Beste aus der atemberaubenden Aussicht auf die Umgebung, und wir empfehlen Ihnen, sich die 360-Grad-Tour anzusehen, um zu sehen, was angeboten wird. Der Außenbereich wurde genutzt, um verschiedene Sitzbereiche zu schaffen, es gibt eine separate Koppel im Heck und einen gut präsentierten statischen Wohnwagen, der das Potenzial hat, seitlich mit eigenem Zugang von der Straße aus zusätzliche Einnahmen zu erzielen.Auf der linken Seite befindet sich eine große freistehende Garage/Werkstatt und eine große Einfahrt bietet Parkplätze für mehrere Fahrzeuge.ERDGESCHOßEingangshalle:
Zur Vorderseite des Grundstücks führt ein bewachter Zugang bis zur Haustür. Eine Veranda im Kolonialstil mit einem Sitzbereich bietet Blick auf die umliegende Landschaft.Eingangshalle:
Mit Bodenfliesen, teilweise holzgetäfelten Wänden, Zugang zu den Unterkünften im Erdgeschoss und Treppen zur Master-Suite im ersten Stock.Wohnzimmer:
13'5" x 11'11"
Mit Teppichboden, Kamin aus den 1930er Jahren, Fenster zur Vorderseite des Anwesens, Terrassentüren, die zum Wintergarten führen.Schlafzimmer drei / Arbeitszimmer:
11'3" x 9'10"
Derzeit wird es als Homeoffice/Fitnessstudio genutzt. Mit Laminatboden, Fenstern zur Front und zur Seite.Wohnzimmer:
11'11" x 9'10"
Mit Teppichboden, Kamin mit elektrischem Kamin, Terrassentüren führen zum Wintergarten.Küche:
9'5" x 7'7"
Mit Teppichboden, einer Reihe von Einbau- und Wandschränken mit Arbeitsplatte, modernen Wandverkleidungen/Spritzschutzwänden, eingebautem Kochfeld, Backofen und Grill, Platz für Waschmaschine und Trockner, weißem Waschbecken und Abtropffläche aus Verbundwerkstoff, Fenster und Tür, die zum Seiteneingang führen. Die Küche hat das Potenzial, in das hintere Wohnzimmer durchzudringen, um bei Bedarf eine geräumige Küche/Esszimmer zu bieten.Badezimmer:
Mit Fliesenboden, moderner Duschkabine, teilweise verkleideten Wänden, Standwaschbecken, WC, verdecktem Glasfenster und beheiztem Handtuchheizkörper.Konservatorium
20'8" x 9'4"
Dies ist ein hinterer "Wow"-Faktor der Immobilie. Bringen Sie die Außenwelt ins Haus und genießen Sie den Panoramablick. Die Struktur wurde vom jetzigen Eigentümer sorgfältig entworfen. Mit Terrassendielen aus Verbundstoff, einer Mischung aus doppelt verglasten Fenstern und Falttüren, teilweiser Holzverkleidung und Lagerregalen. Die Terrassentüren führen auf einen gekieselten Sitzbereich im Freien.ERSTER STOCK
Vom vorderen Flur führt eine bemalte Treppe mit Teppichführung in die Master-Suite im Obergeschoss (Schlafzimmer 1)Schlafzimmer eins:
17'7" x 14'6"
Die Treppe führt direkt in das geräumige und helle Hauptschlafzimmer mit Teppichboden, 3 Velux-Fenstern in der Traufe, niedrigen Loft-Lagerschränken, Ballustraden, die die Treppe schützen, Zugang zum begehbaren Kleiderschrank und Duschbad.Begehbarer Kleiderschrank/Kinderzimmer:
Mit Teppichboden, Dachgaube zur Seite, teilweise eingeschränkte Kopfhöhe zur rechten Seite (wegen Traufe).Ensuite
Mit Laminatboden, modernen, teilweise gefliesten Wänden, Duschkabine mit Massagedusche und Wandverkleidung, WC, großem Waschbecken mit Stauraum darunter, niedrigem Dachboden, Velux-Fenster, beheiztem Handtuchheizkörper.Äußeres:
Die bewachte Einfahrt befindet sich auf der linken Seite des Grundstücks und bietet ausreichend Platz für mehrere Fahrzeuge. Auf der rechten Seite des Grundstücks und direkt vor dem Wintergarten befindet sich ein geschotterter Sitzbereich mit einer beträchtlichen abfallenden Rasenfläche an der Vorderseite, die vollständig mit einer Heckeneinfassung eingezäunt ist. Das Anwesen kann auch an der Vorderseite durch ein kleines Tor mit Weg betreten werden, der zur Haustür führt. An der Seite befindet sich ein weiterer Sitzbereich mit Gehweg zum Grundstück und den Nebengebäuden auf der linken Seite des Grundstücks. Es gibt eine große Garage/Lagerschuppen (17'10" x 12'2") und auf der rechten Seite befindet sich ein kleiner, komplett eingezäunter und eingezäunter Paddock-Bereich. Hinter der Garage befindet sich ein statischer Wohnwagen mit 2 Schlafzimmern. Es gibt auch einen weiteren Lagerschuppen.Statischer Wohnwagen mit zwei Schlafzimmern:
Dies könnte verwendet werden, um zusätzliches Einkommen zu erzielen. Der statische Wohnwagen verfügt über ein offenes Wohnzimmer, eine Küche und einen Essbereich, 2 Schlafzimmer, ein Duschbad, ein separates WC und eine geschlossene Veranda/einen Kofferraum. Es ist sehr gut gepflegt und wäre ein idealer Ort für Besucher!