65.000 EUR
CARGANDO...
Précy-sous-Thil - Casa y vivienda unifamiliar se vende
65.000 EUR
Casa y Vivienda unifamiliar (En venta)
Referencia:
EDEN-T99833626
/ 99833626
Referencia:
EDEN-T99833626
País:
FR
Ciudad:
Precy-Sous-Thil
Código postal:
21390
Categoría:
Residencial
Tipo de anuncio:
En venta
Tipo de inmeuble:
Casa y Vivienda unifamiliar
Superficie:
85 m²
Habitaciones:
3
Dormitorios:
3
ANUNCIOS INMOBILIARIOS SIMILARES
PRECIO DEL M² EN LAS LOCALIDADES CERCANAS
| Ciudad |
Precio m2 medio casa |
Precio m2 medio piso |
|---|---|---|
| Saulieu | 1.004 EUR | - |
| Borgoña | 1.307 EUR | 1.708 EUR |
| Côte-d'Or | 1.341 EUR | 1.831 EUR |
| Corbigny | 799 EUR | - |
| Talant | 2.510 EUR | 1.984 EUR |
| Chenôve | - | 1.494 EUR |
| Châtillon-sur-Seine | 976 EUR | - |
| Tonnerre | 722 EUR | - |
| Le Creusot | 1.156 EUR | 993 EUR |
| Auxerre | 1.401 EUR | 1.586 EUR |
| Yonne | 1.318 EUR | 1.561 EUR |
| Chalon-sur-Saône | 1.540 EUR | 1.229 EUR |
| Saint-Jean-de-Losne | 1.272 EUR | - |
| Montceau-les-Mines | 1.101 EUR | 1.023 EUR |
| Saint-Florentin | 956 EUR | - |
| Auxonne | 1.387 EUR | 1.068 EUR |
| Saint-Sauveur-en-Puisaye | 861 EUR | - |
| Pierre-de-Bresse | 1.109 EUR | - |
| Bourbon-Lancy | 1.114 EUR | - |
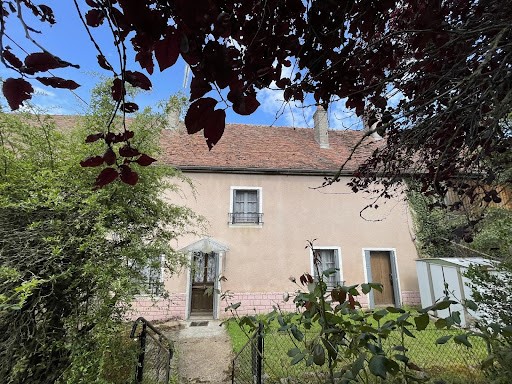

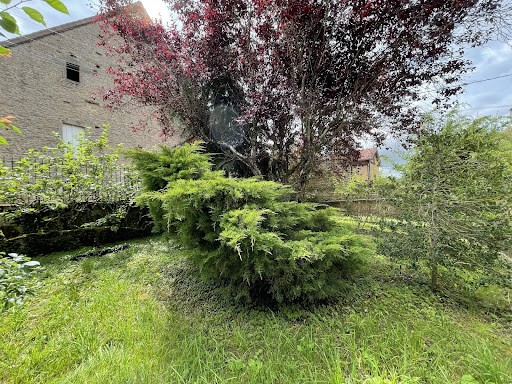

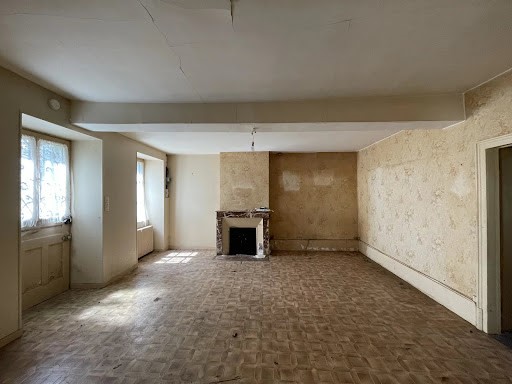

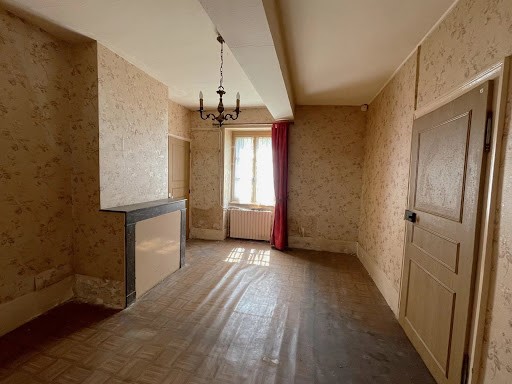





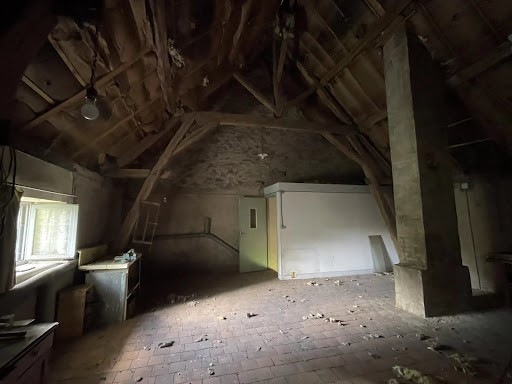
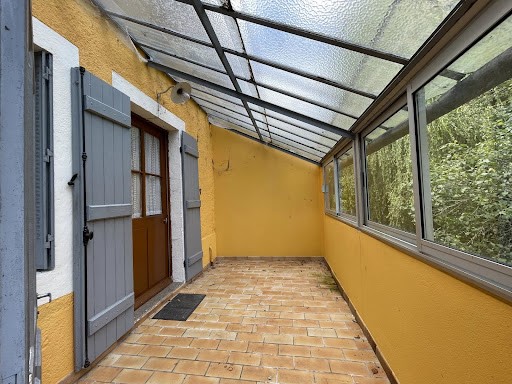


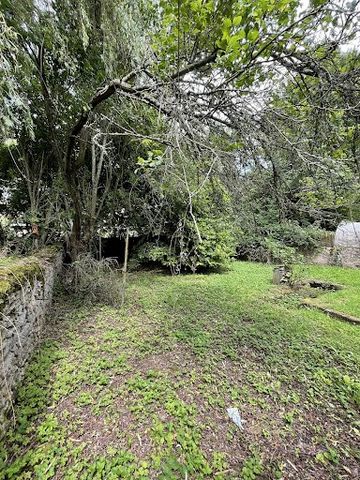



The house has two entrances. The first is done directly in the living / dining room. Next to it are two bedrooms, as well as a small kitchen with access to the garden. A bathroom was fitted out with toilet, bidet and sink, but without shower. The garden, located below, offers a peaceful, wooded setting, without direct vis-à-vis. A large vaulted cellar is accessible from the garden on the ground floor. To the rear of the kitchen, a veranda offers a pleasant view of the garden.
With the second entrance, the house offers the possibility of creating a first floor dwelling with separate access and a small garden with trees to the front.
The house offers a great opportunity for customization. In addition, it has interesting potential upstairs. Thanks to a very high roof, it is possible to create a floor with a ceiling height of 2.50 m and straight walls under the attic. A first bedroom was already set up in this space. Ver más Ver menos Grande maison, entièrement à rénover, située dans un cadre calme et arboré en centre-ville. Cette maison est située en retrait de la rue, offrant une certaine quiétude avec un petit jardin arboré à l'avant.
La maison comprend deux entrées. Une première se fait directement dans le salon/salle à manger. À côté, se trouvent deux chambres, ainsi une petite cuisine avec accès sur le jardin. Une salle d'eau était aménagée avec toilette, bidet et lavabo, mais sans douche. Le jardin, situé en contrebas, offre un cadre paisible, arboré, sans vis-à-vis direct. Une grande cave voûtée est accessible par le jardin en plein pied. À l'arrière de la cuisine, une véranda offre une vue agréable sur le jardin.
Avec la deuxième entrée, la maison offre la possibilité de créer un logement au premier étage avec accès séparé et un petit jardin arboré à l'avant.
La maison offre une belle opportunité de personnalisation. De plus, elle présente un potentiel intéressant à l'étage. Grâce à un toit très haut, il est possible d'aménager un étage avec une hauteur sous plafond de 2,50 m et des murs droits sous les combles. Une première chambre était déjà aménagée dans cet espace. Groot huis, volledig te renoveren, gelegen in een rustige en bosrijke omgeving in het centrum van de stad. Dit huis ligt terug van de straat en biedt een zekere rust met een kleine tuin beplant met bomen aan de voorkant.
Het huis heeft twee ingangen. De eerste gebeurt direct in de woon / eetkamer. Ernaast zijn twee slaapkamers, evenals een kleine keuken met toegang tot de tuin. Er werd een badkamer ingericht met toilet, bidet en wastafel, maar zonder douche. De tuin, die beneden ligt, biedt een rustige, bosrijke omgeving, zonder directe vis-à-vis. Een grote gewelfde kelder is toegankelijk vanuit de tuin op de begane grond. Aan de achterzijde van de keuken biedt een veranda een aangenaam uitzicht op de tuin.
Met de tweede ingang biedt het huis de mogelijkheid om een woning op de eerste verdieping te creëren met aparte toegang en een kleine tuin met bomen aan de voorzijde.
De woning biedt een mooie kans voor maatwerk. Bovendien heeft het boven een interessant potentieel. Dankzij een zeer hoog dak is het mogelijk om een vloer te creëren met een plafondhoogte van 2,50 m en rechte wanden onder de zolder. In deze ruimte was al een eerste slaapkamer ingericht. Large house, completely to be renovated, located in a quiet and wooded setting in the city center. This house is set back from the street, offering a certain tranquility with a small garden planted with trees at the front.
The house has two entrances. The first is done directly in the living / dining room. Next to it are two bedrooms, as well as a small kitchen with access to the garden. A bathroom was fitted out with toilet, bidet and sink, but without shower. The garden, located below, offers a peaceful, wooded setting, without direct vis-à-vis. A large vaulted cellar is accessible from the garden on the ground floor. To the rear of the kitchen, a veranda offers a pleasant view of the garden.
With the second entrance, the house offers the possibility of creating a first floor dwelling with separate access and a small garden with trees to the front.
The house offers a great opportunity for customization. In addition, it has interesting potential upstairs. Thanks to a very high roof, it is possible to create a floor with a ceiling height of 2.50 m and straight walls under the attic. A first bedroom was already set up in this space. Großes Haus, komplett zu renovieren, in einer ruhigen und waldreichen Umgebung im Stadtzentrum. Dieses Haus ist von der Straße zurückgesetzt und bietet eine gewisse Ruhe mit einem kleinen Garten mit Bäumen an der Vorderseite.
Das Haus verfügt über zwei Eingänge. Die erste erfolgt direkt im Wohn-/Esszimmer. Daneben befinden sich zwei Schlafzimmer, sowie eine kleine Küche mit Zugang zum Garten. Ein Badezimmer wurde mit WC, Bidet und Waschbecken ausgestattet, jedoch ohne Dusche. Der Garten, der sich unten befindet, bietet eine ruhige, bewaldete Umgebung ohne direktes Vis-à-vis. Ein großer Gewölbekeller ist vom Garten im Erdgeschoss aus zugänglich. Im hinteren Teil der Küche bietet eine Veranda einen schönen Blick auf den Garten.
Mit dem zweiten Eingang bietet das Haus die Möglichkeit, eine Wohnung im ersten Stock mit separatem Zugang und einem kleinen Garten mit Bäumen an der Vorderseite zu schaffen.
Das Haus bietet eine großartige Möglichkeit zur Individualisierung. Darüber hinaus hat es im Obergeschoss interessantes Potenzial. Dank eines sehr hohen Daches ist es möglich, einen Boden mit einer Deckenhöhe von 2,50 m und geraden Wänden unter dem Dachboden zu schaffen. In diesem Raum wurde bereits ein erstes Schlafzimmer eingerichtet.