1.170.287 EUR
3 hab
4 dorm
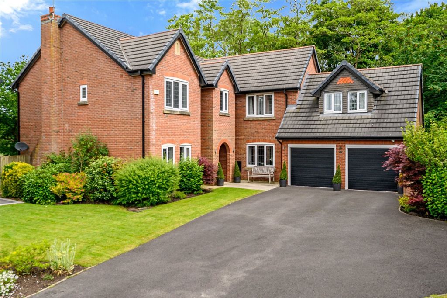
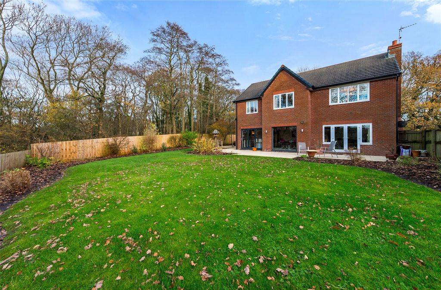
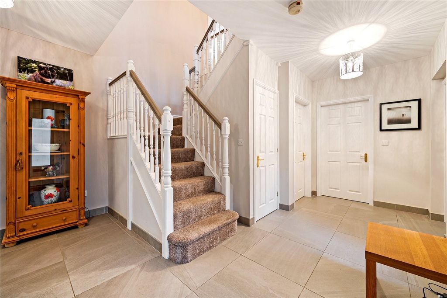
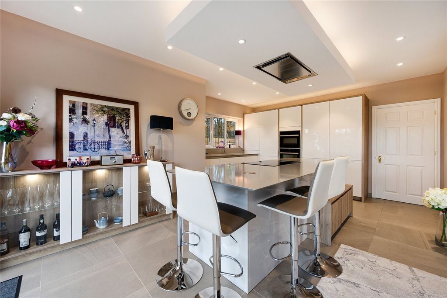
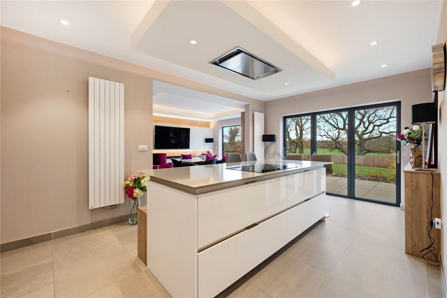
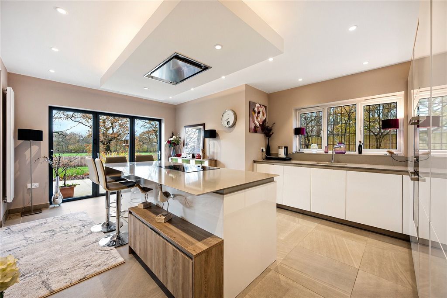
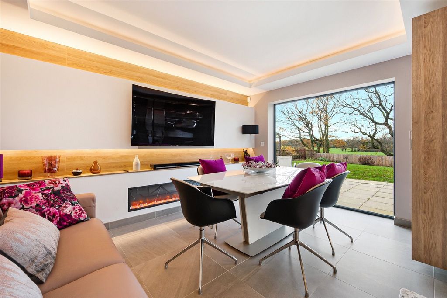
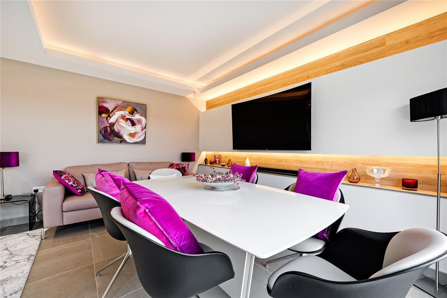
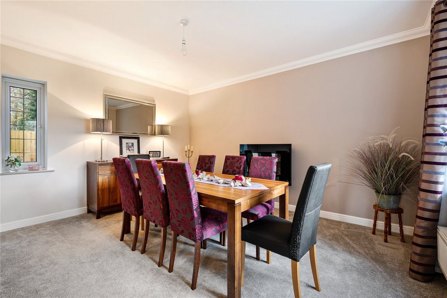
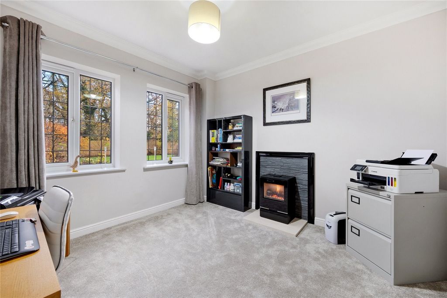
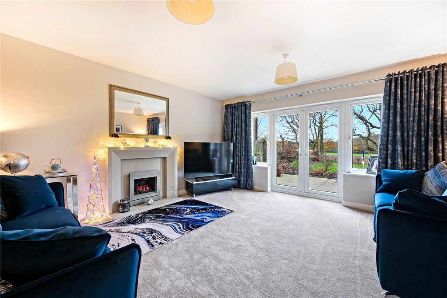
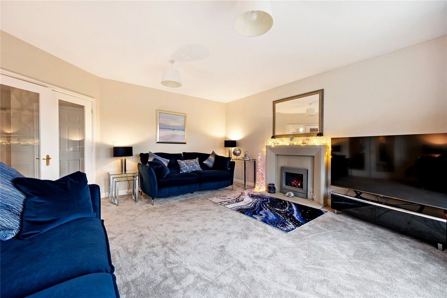
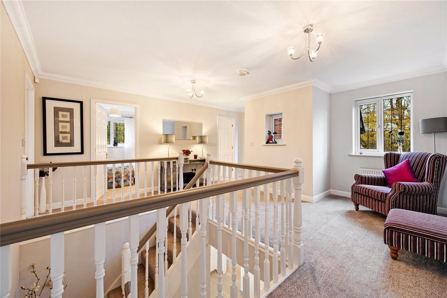
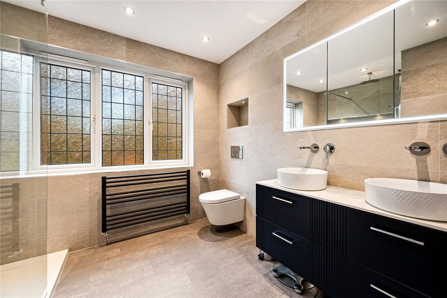
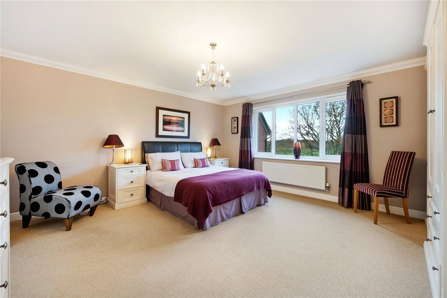
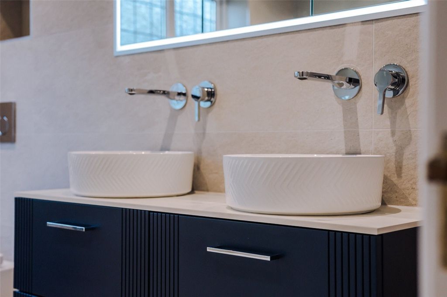
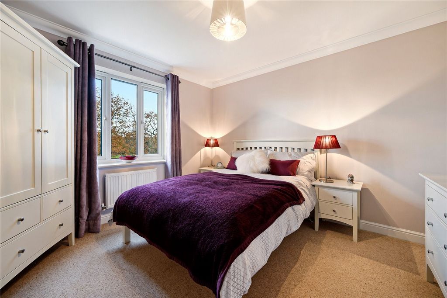
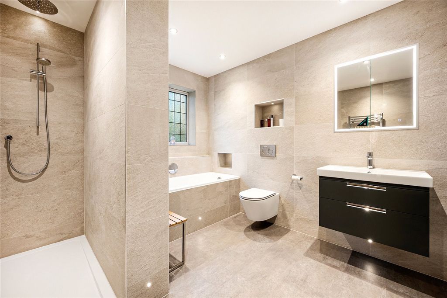
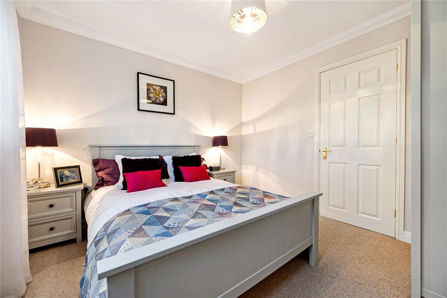
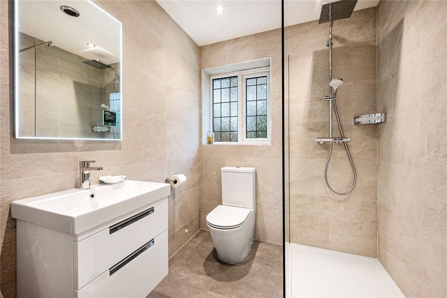
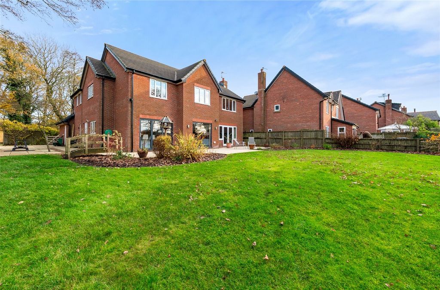
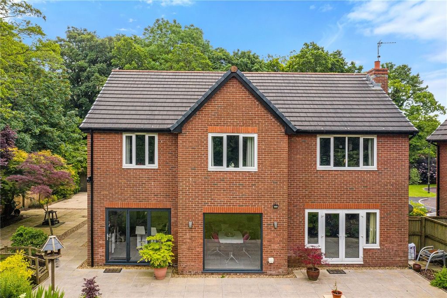
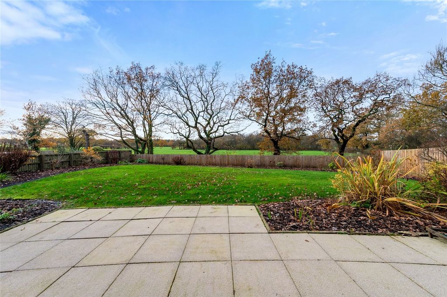
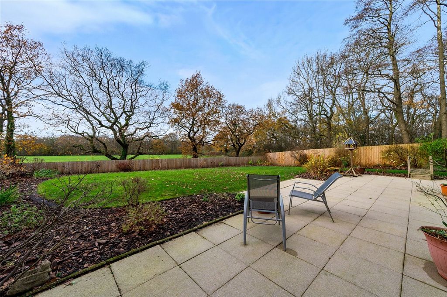
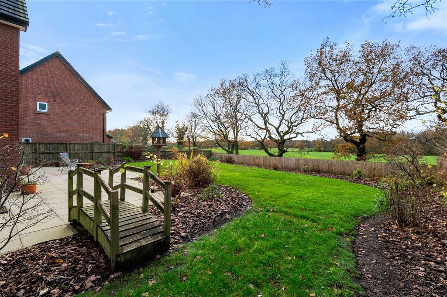
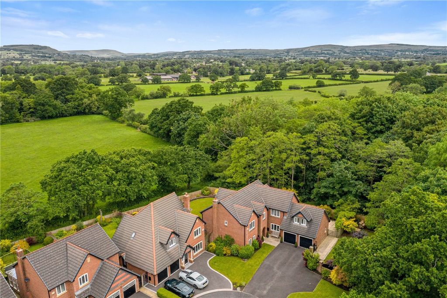
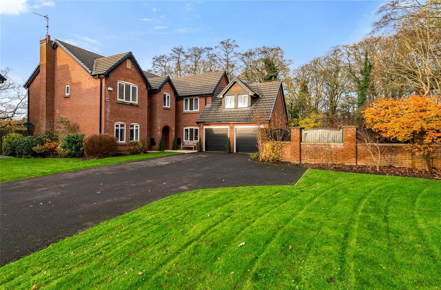
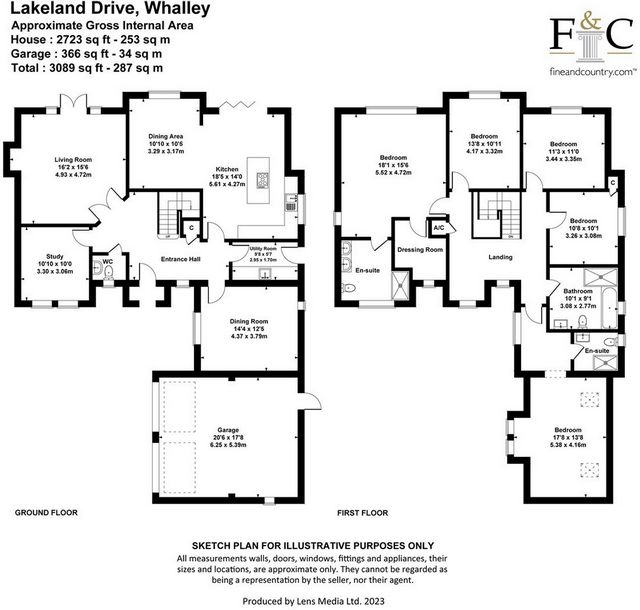
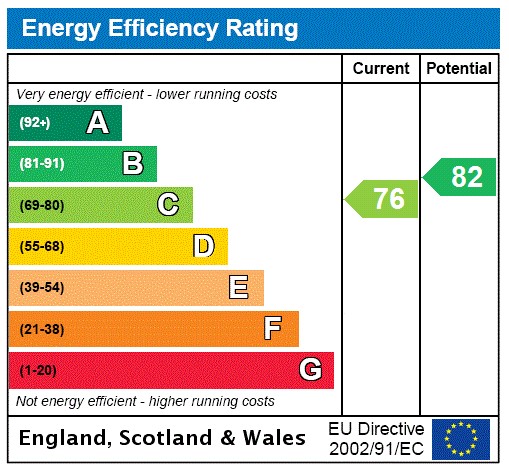
Entrance hallway with return staircase to the first floor with under stairs storage, 2pc cloakroom with a vanity wash basin and dual flush low suite WC.
Spacious living room with feature gas fire and patio doors to the rear garden. Study / playroom with stove effect gas fire. Separate dining room, modern utility room and a beautifully finished and ergonomic dining kitchen.The kitchen is truly stunning and boasts a quality Stuart Frazer kitchen, along with a range of base and eye level units. Neff cooking appliances, including an induction hob with extractor over, electric double oven, integrated fridge freezer and dishwasher. Quartz work surface area with matching Island unit and porcelain tiled floor with bifold doors to the rear garden. Connected is the dining area which matches the kitchen in style and there is a superb picture window to the rear with a view to the garden and fields/woodland beyond.On the first floor there is a galleried landing with a return staircase. There are five bedrooms that are well-proportioned, with 3 having fitted wardrobes. The master bedroom has a separate dressing room and a contemporary 3pc shower room. The family bathroom is a 4pc suite and the bedroom over the garage has a 3 piece ensuite bathroom. Outside there are landscaped gardens to the front, side and rear with the front being approached by a good size driveway leading to a detached double garage, which has power, along with twin electric up and over doors. There is a paved pathway leading up to the front door together with side garden, two lawned areas partly bordered with bedding areas stocked with shrubs. To the rear the garden is a real sun trap and virtually West facing and benefits from a flagged patio area with generous lawn and various sitting out areas. Clitheroe centre is 4.5 miles away. The town has a medical centre, swimming pool, library, golf club and a wide range of recreational facilities with lovely open countryside in the Ribble Valley, Yorkshire Dales and West Coast on the doorstep.The Ribble valley is an affluent area with a café culture and rural heritage and is a desirable and aspirational place to live and visit. Schools locally have an excellent reputation and there are a wide variety of both state run and independent to choose from. In the catchment for Ribble Valley schools and is within easy reach of the highly regarded local public schools including Stonyhurst, Oakhill College and Moorlands. East Lancashire, Manchester and Yorkshire business centres as well as the northern motorway network are within striking distance. Travel distances are approximate, Blackburn 12 miles / Skipton 20 miles / Leeds 47 miles / Manchester 35 miles / Leeds Bradford Airport 39 miles / Manchester International Airport 49 miles/ Kendal and the Lake District 60 miles. M6 North and South 15 miles.
Features:
- Alarm
- Garage
- Garden
- Parking Ver más Ver menos This substantial and individual property occupies a quiet, spacious corner plot on the popular Calderstones park development. Differing from most properties on the development, this house has sizable gardens and grounds making it unique and providing the opportunity for a substantial extension if required. The house has a superb rural outlook to the rear and has been fastidiously maintained and substantially upgraded in recent years, and is now offered for sale with No Onward Chain. Whalley Village Centre is within walking distance and boasts excellent amenities such as a Village Primary School, Local Bars, Train Station with direct link to Manchester and Recreational Areas.The internal accommodation extends to approximately 2723 Sq Ft excluding the garage and briefly comprises :-
Entrance hallway with return staircase to the first floor with under stairs storage, 2pc cloakroom with a vanity wash basin and dual flush low suite WC.
Spacious living room with feature gas fire and patio doors to the rear garden. Study / playroom with stove effect gas fire. Separate dining room, modern utility room and a beautifully finished and ergonomic dining kitchen.The kitchen is truly stunning and boasts a quality Stuart Frazer kitchen, along with a range of base and eye level units. Neff cooking appliances, including an induction hob with extractor over, electric double oven, integrated fridge freezer and dishwasher. Quartz work surface area with matching Island unit and porcelain tiled floor with bifold doors to the rear garden. Connected is the dining area which matches the kitchen in style and there is a superb picture window to the rear with a view to the garden and fields/woodland beyond.On the first floor there is a galleried landing with a return staircase. There are five bedrooms that are well-proportioned, with 3 having fitted wardrobes. The master bedroom has a separate dressing room and a contemporary 3pc shower room. The family bathroom is a 4pc suite and the bedroom over the garage has a 3 piece ensuite bathroom. Outside there are landscaped gardens to the front, side and rear with the front being approached by a good size driveway leading to a detached double garage, which has power, along with twin electric up and over doors. There is a paved pathway leading up to the front door together with side garden, two lawned areas partly bordered with bedding areas stocked with shrubs. To the rear the garden is a real sun trap and virtually West facing and benefits from a flagged patio area with generous lawn and various sitting out areas. Clitheroe centre is 4.5 miles away. The town has a medical centre, swimming pool, library, golf club and a wide range of recreational facilities with lovely open countryside in the Ribble Valley, Yorkshire Dales and West Coast on the doorstep.The Ribble valley is an affluent area with a café culture and rural heritage and is a desirable and aspirational place to live and visit. Schools locally have an excellent reputation and there are a wide variety of both state run and independent to choose from. In the catchment for Ribble Valley schools and is within easy reach of the highly regarded local public schools including Stonyhurst, Oakhill College and Moorlands. East Lancashire, Manchester and Yorkshire business centres as well as the northern motorway network are within striking distance. Travel distances are approximate, Blackburn 12 miles / Skipton 20 miles / Leeds 47 miles / Manchester 35 miles / Leeds Bradford Airport 39 miles / Manchester International Airport 49 miles/ Kendal and the Lake District 60 miles. M6 North and South 15 miles.
Features:
- Alarm
- Garage
- Garden
- Parking Эта солидная и индивидуальная недвижимость занимает тихий, просторный угловой участок в популярном парке Калдерстоунс. В отличие от большинства объектов недвижимости в комплексе, этот дом имеет большие сады и территорию, что делает его уникальным и дает возможность значительного расширения в случае необходимости. Дом имеет превосходный сельский вид на заднюю часть и в последние годы тщательно поддерживался и значительно модернизировался, и теперь выставлен на продажу без дальнейшей цепи. Центр деревни Уолли находится в нескольких минутах ходьбы и может похвастаться отличными удобствами, такими как начальная школа Виллидж, местные бары, железнодорожный вокзал с прямым сообщением с Манчестером и зоны отдыха.Внутреннее помещение простирается примерно на 2723 кв. футов без учета гаража и включает в себя:
Прихожая с обратной лестницей на второй этаж с кладовой под лестницей, гардеробной 2 шт. с умывальником и низким туалетом с двойным смывом.
Просторная гостиная с газовым камином и дверями патио в задний сад. Рабочий кабинет / игровая комната с эффектом печи, газовым камином. Отдельная столовая, современное подсобное помещение и красиво отделанная и эргономичная столовая.Кухня действительно потрясающая и может похвастаться качественной кухней Stuart Frazer, а также рядом тумб и шкафов на уровне глаз. Кухонные приборы Neff, в том числе индукционная плита с вытяжкой, электрическая двойная духовка, встроенный холодильник с морозильной камерой и посудомоечная машина. Кварцевая рабочая поверхность с подходящим блоком Island и пол из керамогранита с двустворчатыми дверями в задний сад. Соединена обеденная зона, которая по стилю соответствует кухне, и есть превосходное панорамное окно в задней части с видом на сад и поля/лес за его пределами.На первом этаже расположена галерейная площадка с обратной лестницей. В доме пять спален с хорошими пропорциями, в 3 из которых есть встроенные шкафы. В главной спальне есть отдельная гардеробная и современная душевая комната 3 шт. Семейная ванная комната представляет собой спальню из 4 предметов, а спальня над гаражом имеет ванную комнату из 3 частей. Снаружи есть ландшафтные сады спереди, сбоку и сзади, а к передней части ведет подъездная дорога хорошего размера, ведущая к отдельному гаражу на две машины, в котором есть электричество, а также двойные электрические двери вверх и вверх. К входной двери ведет мощеная дорожка, а также боковой сад, две газонные площадки, частично ограниченные зонами для грядок с кустарниками. Сзади сад представляет собой настоящую солнечную ловушку и практически обращен на запад, а также имеет огороженный внутренний дворик с большим газоном и различными зонами отдыха. Расстояние до центра города Клитеро составляет 4,5 км. В городе есть медицинский центр, бассейн, библиотека, гольф-клуб и широкий спектр развлекательных заведений с прекрасной открытой сельской местностью в долине Риббл, Йоркшир-Дейлс и Западном побережье прямо у порога.Долина Риббл - это богатый район с культурой кафе и сельским наследием, а также желанное и желанное место для жизни и посещения. Местные школы имеют отличную репутацию, и есть широкий выбор как государственных, так и независимых. Находится в зоне охвата школ Ribble Valley и находится в пределах легкой досягаемости от уважаемых местных государственных школ, включая Stonyhurst, Oakhill College и Moorlands. Деловые центры Восточного Ланкашира, Манчестера и Йоркшира, а также северная сеть автомагистралей находятся в пределах досягаемости. Расстояния в пути приблизительные: Блэкберн 12 миль / Скиптон 20 миль / Лидс 47 миль / Манчестер 35 миль / Аэропорт Лидс-Брэдфорд 39 миль / Международный аэропорт Манчестера 49 миль / Кендал и Озерный край 60 миль. M6 на север и юг 15 миль.
Features:
- Alarm
- Garage
- Garden
- Parking