958.828 EUR
4 dorm
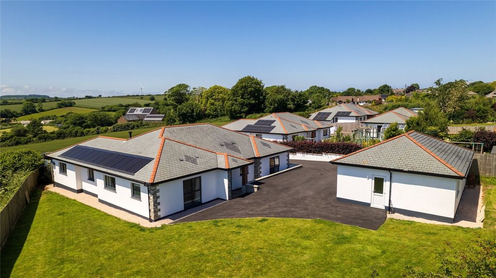
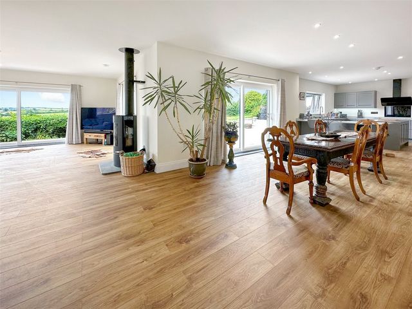
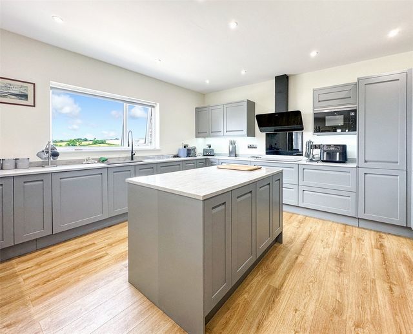
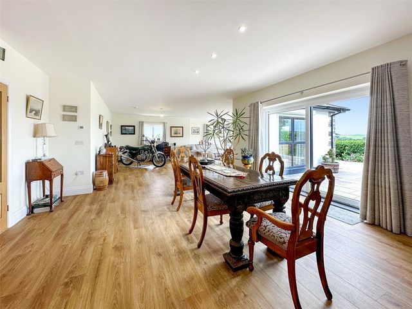
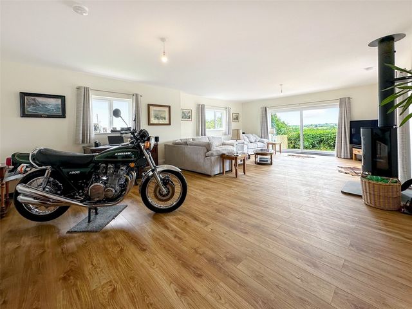
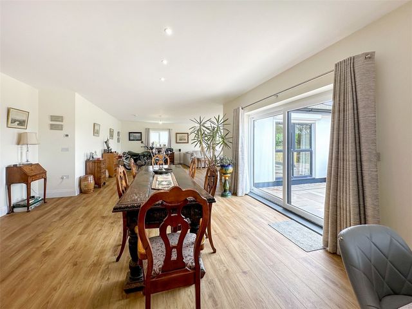
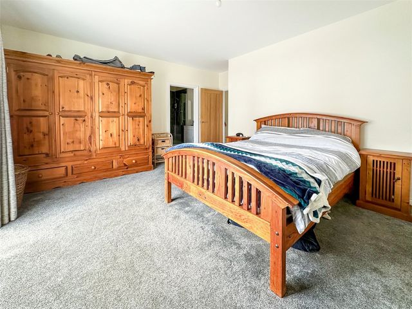
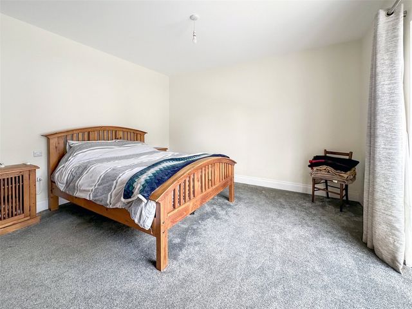
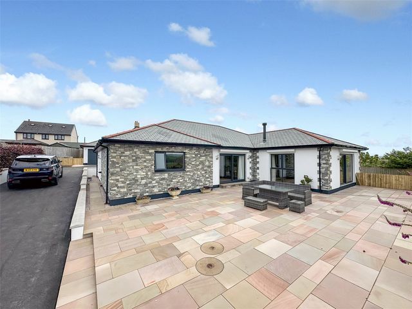
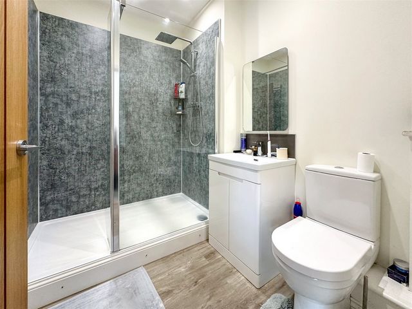
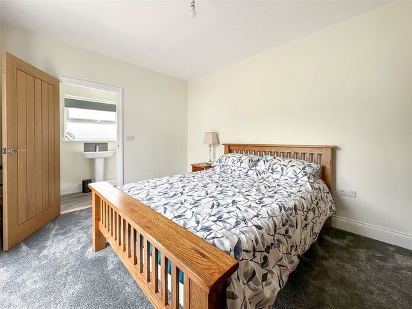
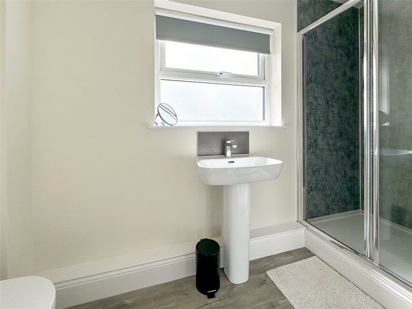
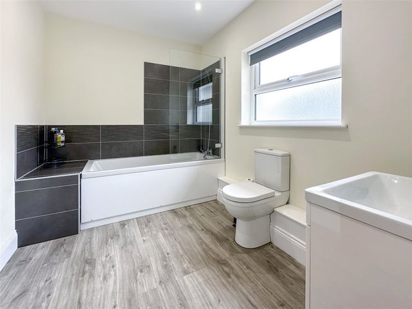
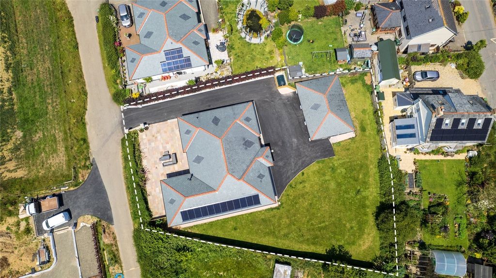
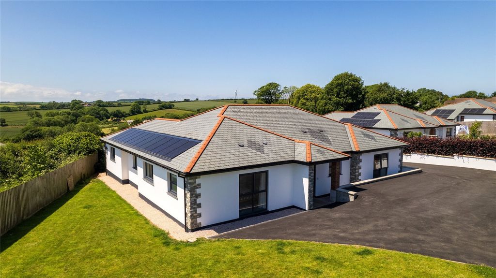
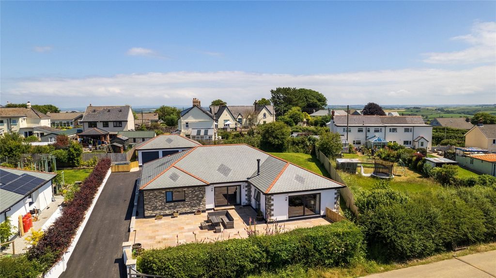
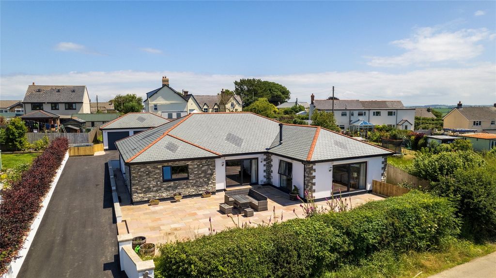
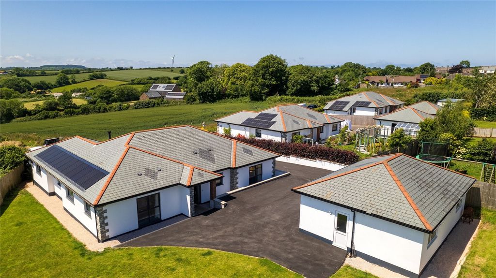
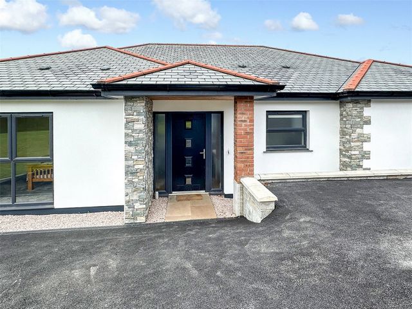
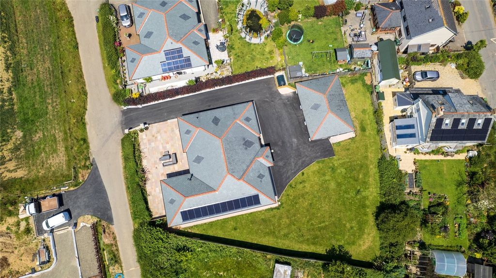
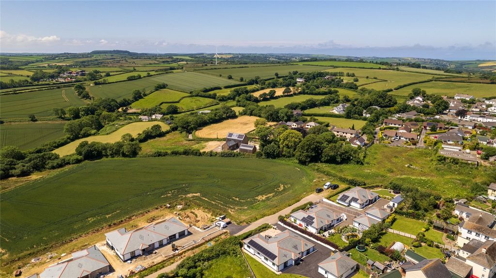
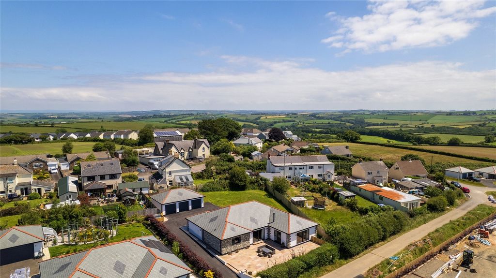
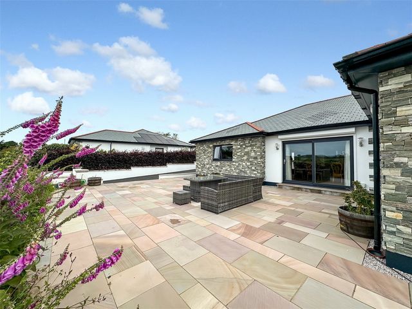
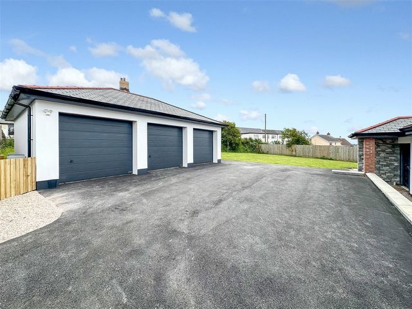
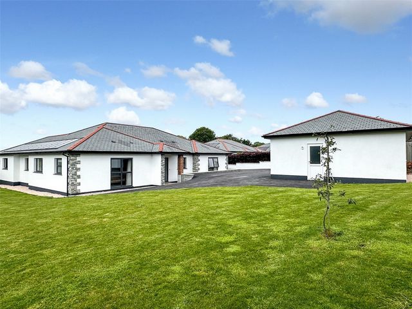
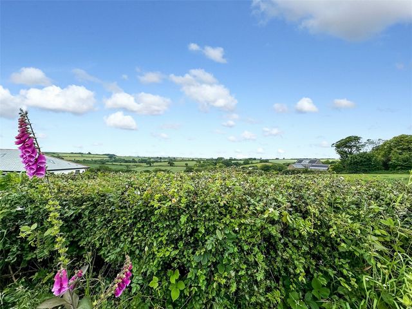
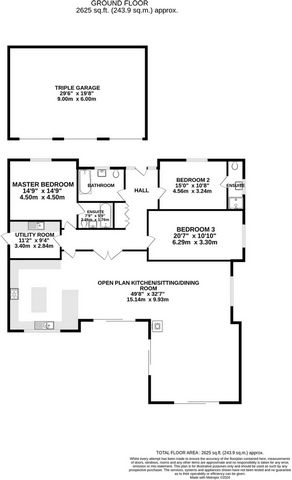
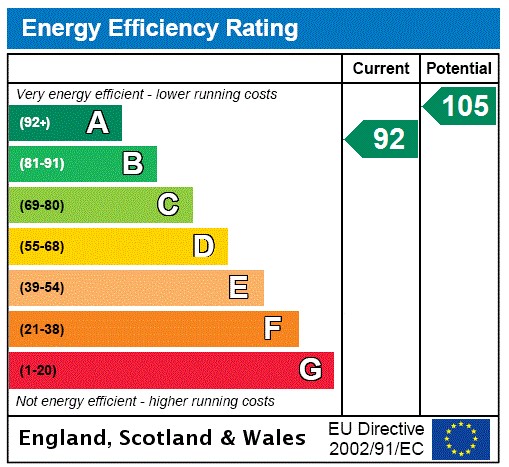
STEP OUTSIDETo the front is a sweeping tarmac driveway with parking for multiple vehicles, which leads past the front patio laid with Indian sandstone and with a path to the side entrance. The plot continues along the perimeter of the bungalow to the rear which leads to a further parking area with turning circle and access to the triple garage. It is worth mentioning that with three doors and measuring 9m x 6m the garaging would be ideal for anyone looking to house their classic or sports cars under cover. Beyond the parking area is a large area laid to lawn and access to the main entrance door centrally positioned under a storm porch at the back of the property.Buckland Brewer is an attractive and very popular North Devon rural village with a Thatched pub, community shop, primary school, church and modern village hall. The ancient port and market town of Bideford is about 6 miles away and provides a good range of local and national shops, banks and supermarkets with a number of larger schools and colleges. SERVICES - OIL central heating with mains electric and water
TENURE - FREEHOLD
COUNCIL TAX - BAND E
EPC - AGROUND FLOOREntrance HallLiving/ Dining and Kitchen Area 49'8" x 32'7"Utility Room 11'2" x 9'4" (3.4m x 2.84m).Master Bedroom 14'9" x 14'9" (4.5m x 4.5m).Ensuite BathroomBedroom Two 15' x 10'8" (4.57m x 3.25m).Ensuite Shower RoomBathroomOUTSIDETriple Garage 29'6" x 19'8" (9m x 6m).TENURE FreeholdSERVICES Oil central heating, mains electric and waterEPC ACOUNCIL TAX Band EFrom Bideford take the A386 towards Torrington until reaching Landcross and take the right hand turning signposted towards Buckland Brewer & Parkham. Continue along this road until reaching a sharp left hand bend where shortly after is the left hand turning to Buckland Brewer. Follow the road into the village passing the Coach & Horses pub on the left hand side and take the right hand fork, where after a short distance you will find the entrance road to the development, just before leaving the village. Number 1 is a short way up the lane and is the first property on the right.Features:
- Garage
- Parking Ver más Ver menos Situated on the edge of the popular village of Buckland Brewer is this incredible detached eco-friendly bungalow which enjoys stunning countryside views across open fields. Currently owned by the developer himself on this bespoke development of only eight builds the bungalow offers a mix of traditional style with a stylish contemporary feel with grey UPVC energy efficient glazed windows and attractive exterior detailing, including painted render and part intricate stonework. Number 1 Tenement Park is also a very energy efficient property scoring 95 and an A rating for its EPC. It is also significantly larger than the other similarly designed units in the earlier phase of the development expanding to over 2500SQFT and enjoying the benefit of a triple garage. The property also has a stunning 50ft open plan living area which spans the full breath of the building with centre island and breakfast bar, AEG integral appliances including American style fridge freezer as well as three sets of sliding patio doors.STEP INSIDEThe accommodation, in brief, comprises of an entrance porch and utility area with the main open plan living accommodation stretching across the frontal aspect comprising Kitchen / Dining and Living Areas which takes full advantage of the uninterrupted rural views. There is also three bedrooms, all of which are substantial doubles with two bedrooms each benefitting from en-suite shower rooms. There is also a further family bathroom.
STEP OUTSIDETo the front is a sweeping tarmac driveway with parking for multiple vehicles, which leads past the front patio laid with Indian sandstone and with a path to the side entrance. The plot continues along the perimeter of the bungalow to the rear which leads to a further parking area with turning circle and access to the triple garage. It is worth mentioning that with three doors and measuring 9m x 6m the garaging would be ideal for anyone looking to house their classic or sports cars under cover. Beyond the parking area is a large area laid to lawn and access to the main entrance door centrally positioned under a storm porch at the back of the property.Buckland Brewer is an attractive and very popular North Devon rural village with a Thatched pub, community shop, primary school, church and modern village hall. The ancient port and market town of Bideford is about 6 miles away and provides a good range of local and national shops, banks and supermarkets with a number of larger schools and colleges. SERVICES - OIL central heating with mains electric and water
TENURE - FREEHOLD
COUNCIL TAX - BAND E
EPC - AGROUND FLOOREntrance HallLiving/ Dining and Kitchen Area 49'8" x 32'7"Utility Room 11'2" x 9'4" (3.4m x 2.84m).Master Bedroom 14'9" x 14'9" (4.5m x 4.5m).Ensuite BathroomBedroom Two 15' x 10'8" (4.57m x 3.25m).Ensuite Shower RoomBathroomOUTSIDETriple Garage 29'6" x 19'8" (9m x 6m).TENURE FreeholdSERVICES Oil central heating, mains electric and waterEPC ACOUNCIL TAX Band EFrom Bideford take the A386 towards Torrington until reaching Landcross and take the right hand turning signposted towards Buckland Brewer & Parkham. Continue along this road until reaching a sharp left hand bend where shortly after is the left hand turning to Buckland Brewer. Follow the road into the village passing the Coach & Horses pub on the left hand side and take the right hand fork, where after a short distance you will find the entrance road to the development, just before leaving the village. Number 1 is a short way up the lane and is the first property on the right.Features:
- Garage
- Parking