4.499.735 EUR
5.367.096 EUR
3.637.166 EUR
4.212.212 EUR
5 dorm
403 m²
4.169.084 EUR
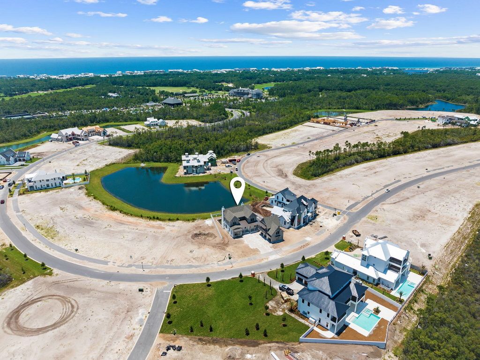
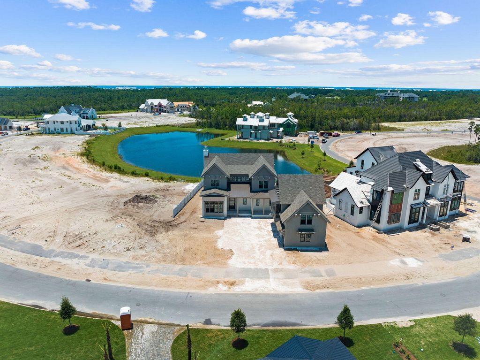
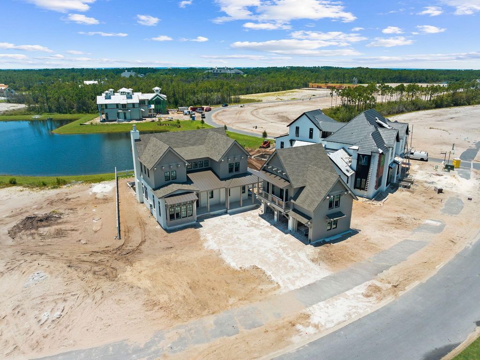
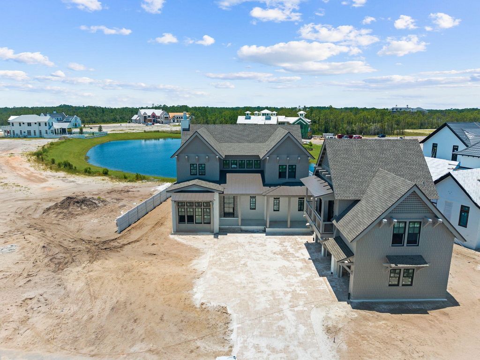
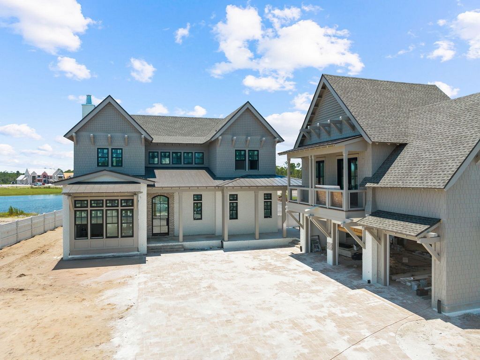
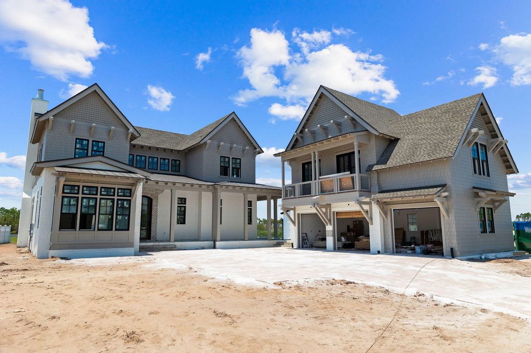
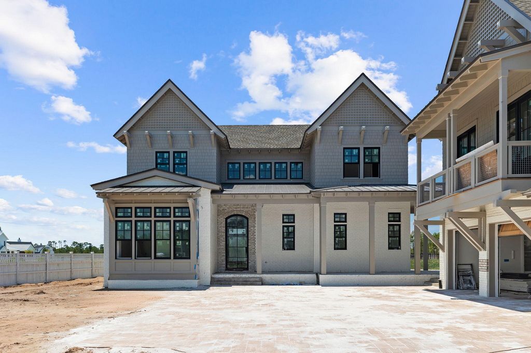
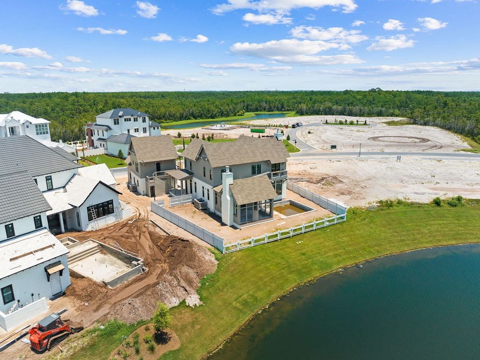
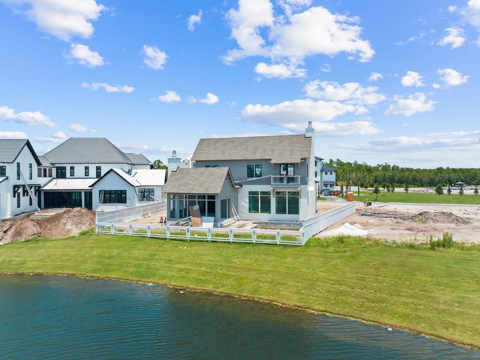
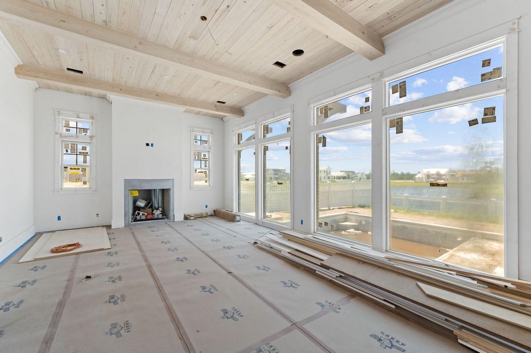
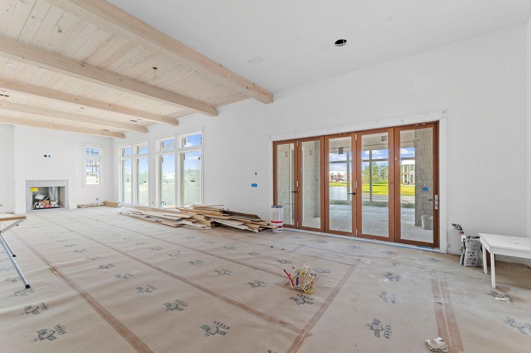
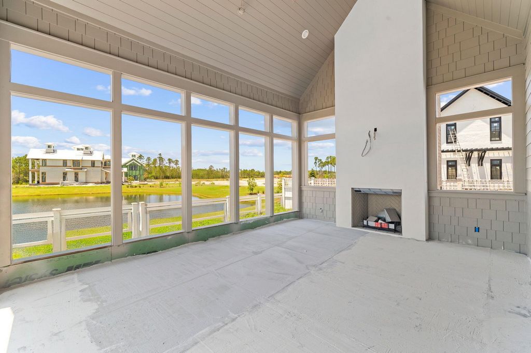
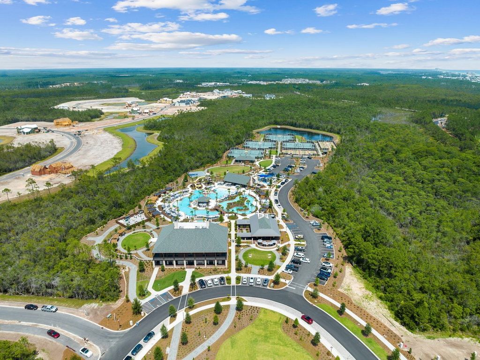
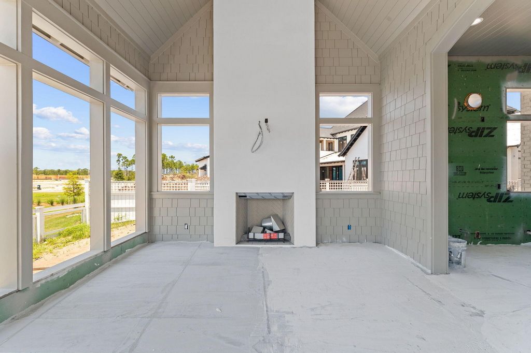
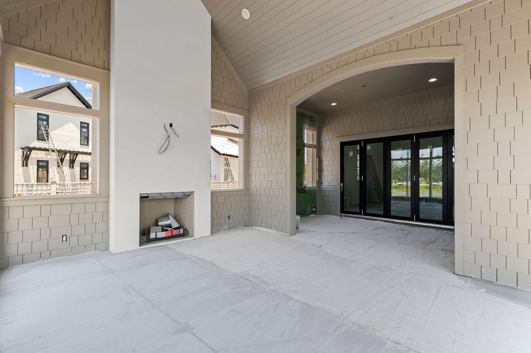
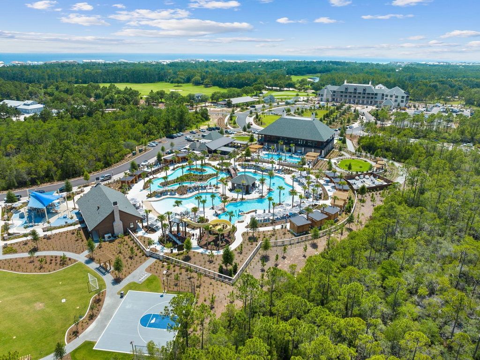
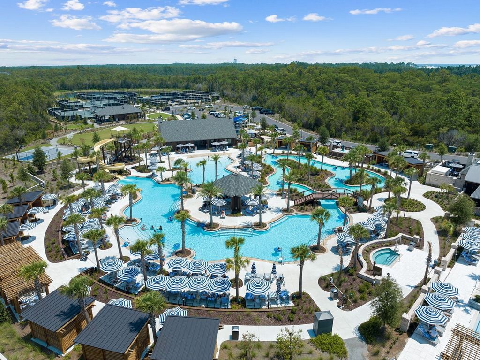
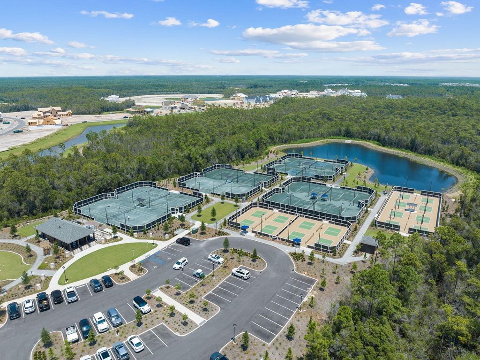
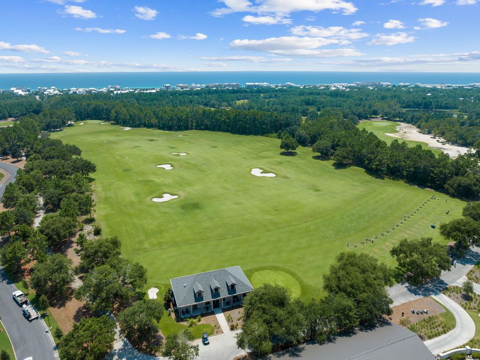
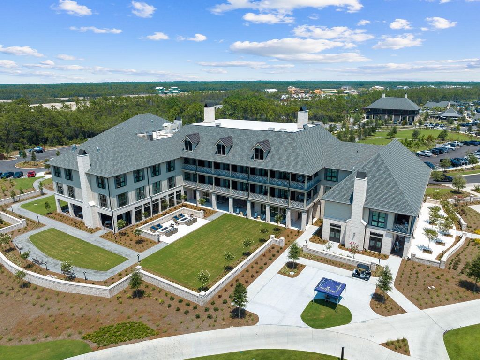
Features:
- SwimmingPool Ver más Ver menos Prominently positioned behind the private gates of Camp Creek, 435 Windsong Drive presents a compelling new construction opportunity nearing completion. Configured by the talented team at Allison Ramsey Architects, the thoughtfully designed floorplan encompasses over 4,500 square feet of living space spanning two distinct levels. Upon initial approach, the welcoming covered porch leads way to the entry foyer and main living areas. Meticulously crafted to offer a perfect blend of contemporary design, comfort, and functionality, the living, dining, and kitchen areas are seamlessly connected and ready for entertaining. Features and finishes professionaly curated by design team at Nest Interiors. Blurring the lines between indoors and out, the bi-fold doors provide access to the backyard oasis with private pool, screened living and dining porch with fireplace, outdoor kitchen, and pool bathroom. Overflowing with natural light, the first-level main suite features a spacious walk-in wardrobe and sumptuous ensuite. A powder room, laundry room with dedicated entry, and a three-car garage complete the first level. Above the garage a self sufficient coach house awaits, providing a true guest retreat with private entry including a kitchen and living area, along with a bedroom suite. Occupying nearly half of the upper-level footprint, the grand suite boasts soaring vaulted ceilings, dual walk-in wardrobes, private balcony, and a fully equipped en-suite with custom tiled wet room, soaking tub, dual vanity, and enclosed water closet. Three additional bedroom suites are also found on the second level. Self sufficient carriage hous
Features:
- SwimmingPool