1.280.000 EUR
10 hab
400 m²
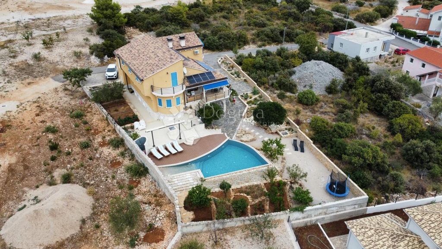
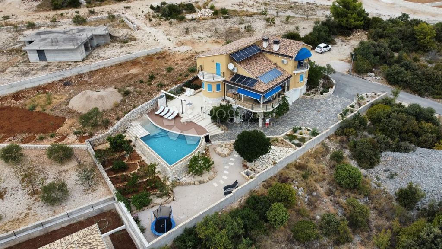
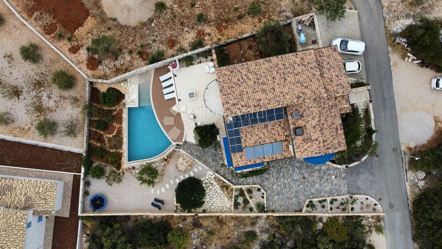
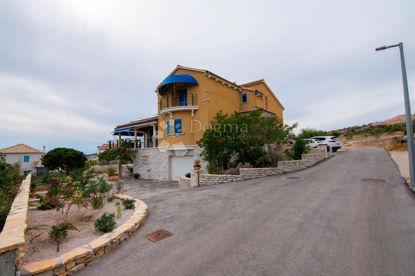
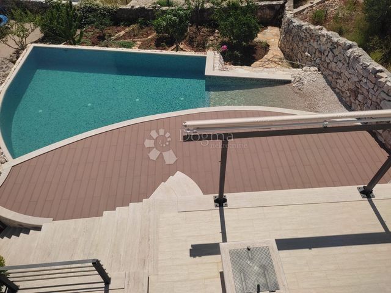
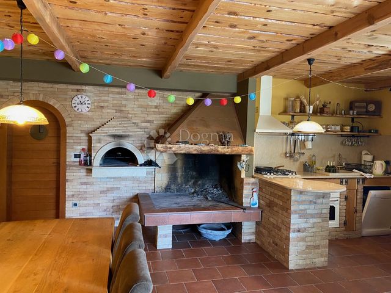
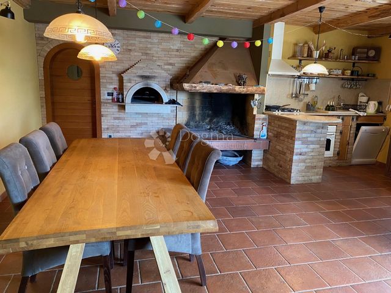
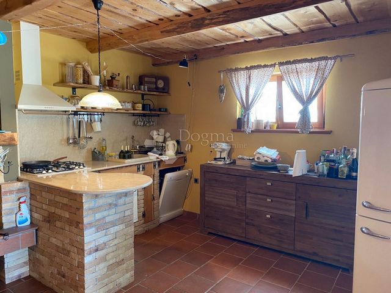
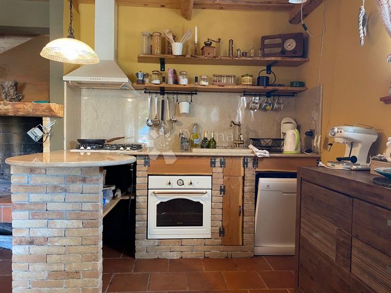
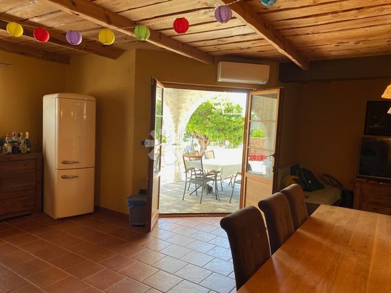
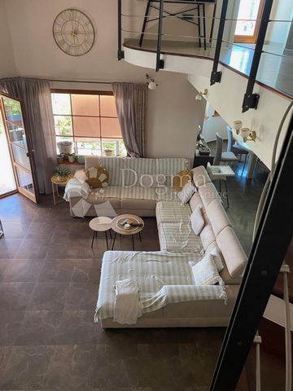
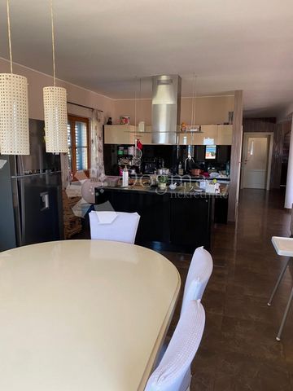
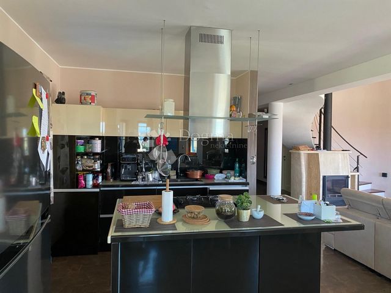
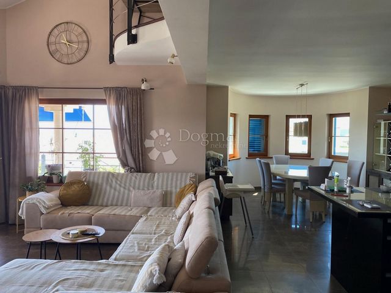
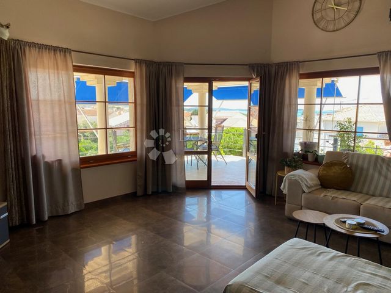
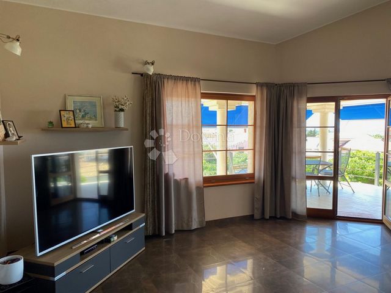
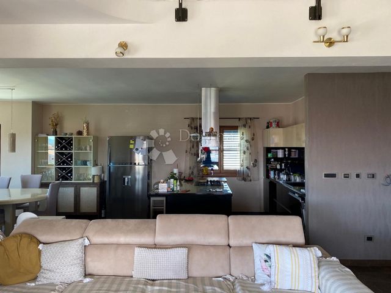
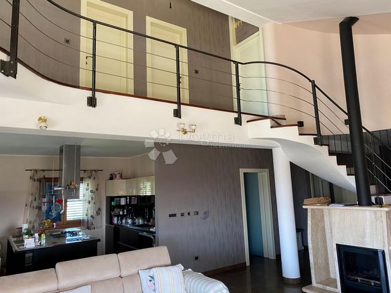
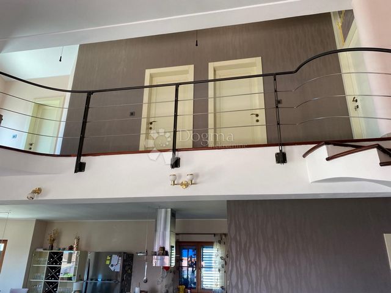
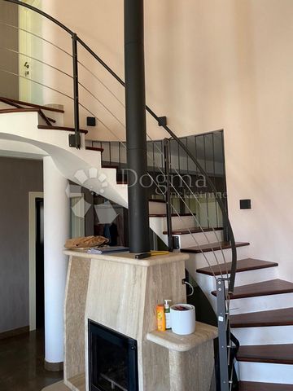
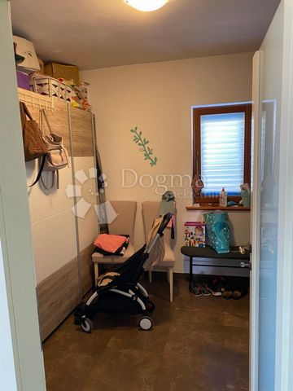
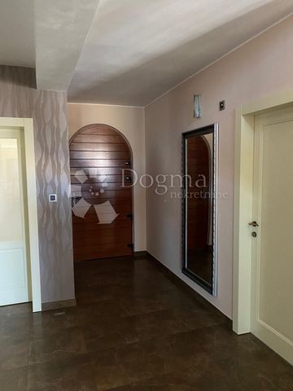
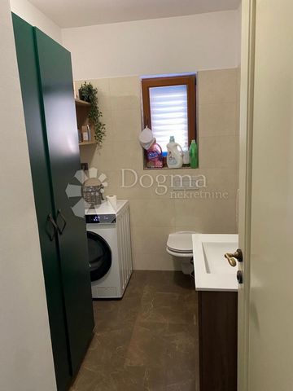
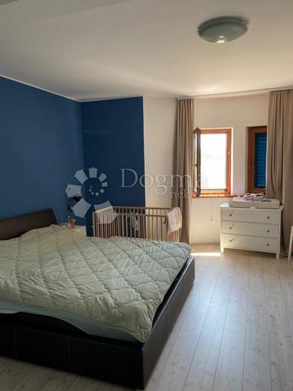
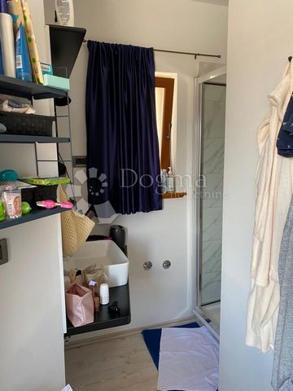
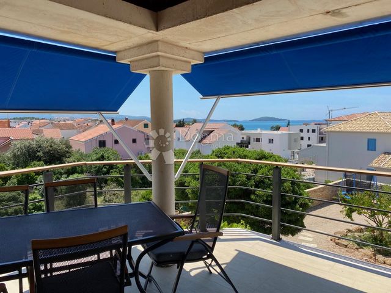
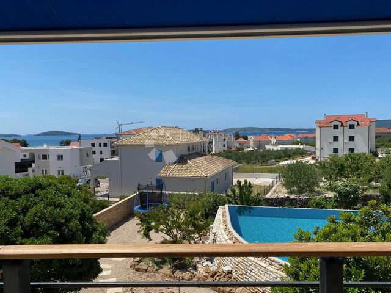
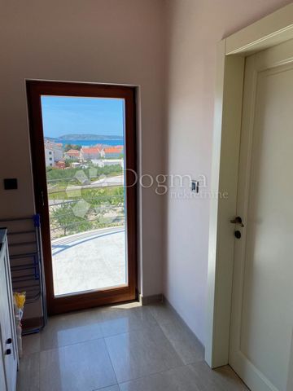
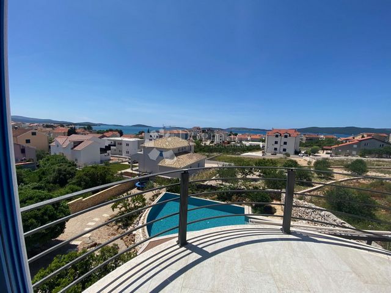
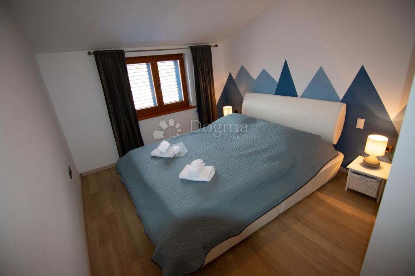
It consists of basement, ground floor and 1st floor (gallery).
The house has 5 bedrooms, two of which have their own bathroom. The house is equipped with a total of 4 bathrooms and two toilets
3 living rooms with kitchen and dining room. In the living room on the ground floor there is a fireplace and a professional pizza oven (bread oven).
The entire living space can be accessed from the main entrance or through two auxiliary ones, so that the house can be functionally converted into 3 separate apartments with separate entrances if necessary.
The entire living space has underfloor heating that can work via a wood-burning fireplace in the main living room or via electricity via a heat pump, with the help of solar collectors that primarily heat sanitary water.
In addition to the living space, the house also includes a garage, engine room and tavern (pantry).
The exterior joinery is made of three-layer laminated wood (larch) with aluminum shutters.
The entire house is available for cleaning via a central vacuum system with a device in the garage
Photovoltaic collectors have been installed on the roof for own electricity production with a contract with HEP for the sale of excess energy. The installation for placing the wind turbine on the roof was carried out.
The house also has a buried water tank (tank) for rainwater with a capacity of 100,000.0 liters, which is filled with water from the roof and can also be used for the house through the hydrophore. The primary purpose is for watering gardens, greenery and washing the environment. The garden is enriched with 14 trees (fig, olive, fruit trees...)
Next to the house there is a concrete swimming pool with a surface area of approx. 50m2. which is covered with mosaic tiles with a pebble beach at the entrance to the pool. Next to the swimming pool, under the sunbathing area, there is an equipped automatic engine room. The pool is filled through a well in the ground where fresh and sea water (brackish) is mixed. There is a pump in the well through which the pool is filled.
The house has an A+ energy certificate, title deed 1/1 and is free of credit
The house is fully furnished and is being sold as such.
For more information, contact the agency!
ID CODE: DA100062080
Ante Goleš
Agent s licencom
Mob: 099/222-3054
Tel: 022/646-360, 022/646-361
E-mail: ...
... />Features:
- SwimmingPool
- Garage
- Garden
- Alarm
- Balcony
- Terrace
- Parking
- Barbecue Ver más Ver menos ID CODE: DA100062080
Ante Goleš
Agent s licencom
Mob: 099/222-3054
Tel: 022/646-360, 022/646-361
E-mail: ...
... />Features:
- SwimmingPool
- Garage
- Garden
- Alarm
- Balcony
- Terrace
- Parking
- Barbecue Predivna kuća s pogledom na more na Brodarici. Kuća je građena u mediteranskom stilu ima površinu od 375 m2, a položena je na zemljištu površine 1000 m2.
Sastoji se od suteren, prizemlja te 1. Kata (galerija).
Kuća ima 5 spavaćih soba, od toga dvije s vlastitom kupaonicom. Kuća je opremljena kući su ukupno 4 kupaonice I dva wc-a
3 dnevna boravka sa kuhinjom i blagavaonom. U dnevnom boravku u prizemlju se nalazi ložište i profesionalna peć za pizzu ( krušna peć).
U čitav stambeni prostor se može pristupiti sa glavnog ulaza ili putem dva pomoćna , tako da se kuća po potrebi funcionalno pretvara u 3 zasebna stana sa posebnim ulazima
Cijeli stambeni prostor ima podno grijanje koje može raditi preko kamina na drva u glavnom dnevnom boravku ili na struju preko toplinske pumpe, uz ispomoć solarnih kolektora koji primarno griju sanitarnu vodu
Pored stambenog prostora u sastavu kuće je I garaža, strojarnica i konoba (ostava)
Vanjska stolarija je od troslojnog lameliranog drva (ariš) s aluminijskim griljama.
Cijela kuća je za čišćenje dostupna preko sistema centralnog usisavača s uređajem u garaži
Na krov su postavljeni fotonaponski kolektori za vlastitu proizvodnju struje uz ugovor s HEP-om za prodaju viška energije. Izvedena je instalacija za postavu vjetrene turbine na krov.
Kuća ima i ukopani spremnik vode (gusterna) za kišnicu kapciteta 100.000,0 litara koja se puni vodom s krova a preko hidrofora može se koristiti i za kuću. Primarna namjena je za zalijevanja vrtova, zelenila I pranje okoliša. Vrt je oplemenjen sa 14 stabala ( smokva,maslina, voćke…)
Uz kuću se nalazi betonski bazen tlocrtne površine cca 50m2. koji je obložen mozaik pločicama sa šljunčanom plažom na ulazu u bazen. Uz bazen, ispod sunčališta nalazi se opremljena automatska strojarnica. Bazen se puni preko bušotine u zemlji u kojoj se miješa slatka I morska voda (boćata). U bušotini je pumpa preko koje se bazen puni.
Kuća posjeduje energetski certifikat A+, vlasnički list 1/1 te je bez kreditnog opterećenja
Kuća je kompletno namještena i kao takva se prodaje.
Za više informacija obratite se agenciji!
ID KOD AGENCIJE: DA100062080
Ante Goleš
Agent s licencom
Mob: 099/222-3054
Tel: 022/646-360, 022/646-361
E-mail: ...
... />Features:
- SwimmingPool
- Garage
- Garden
- Alarm
- Balcony
- Terrace
- Parking
- Barbecue ID CODE: DA100062080
Ante Goleš
Agent s licencom
Mob: 099/222-3054
Tel: 022/646-360, 022/646-361
E-mail: ...
... />Features:
- SwimmingPool
- Garage
- Garden
- Alarm
- Balcony
- Terrace
- Parking
- Barbecue A beautiful house with a view of the sea in Brodarica. The house was built in the Mediterranean style, has an area of 375 m2, and is located on a plot of land of 1000 m2.
It consists of basement, ground floor and 1st floor (gallery).
The house has 5 bedrooms, two of which have their own bathroom. The house is equipped with a total of 4 bathrooms and two toilets
3 living rooms with kitchen and dining room. In the living room on the ground floor there is a fireplace and a professional pizza oven (bread oven).
The entire living space can be accessed from the main entrance or through two auxiliary ones, so that the house can be functionally converted into 3 separate apartments with separate entrances if necessary.
The entire living space has underfloor heating that can work via a wood-burning fireplace in the main living room or via electricity via a heat pump, with the help of solar collectors that primarily heat sanitary water.
In addition to the living space, the house also includes a garage, engine room and tavern (pantry).
The exterior joinery is made of three-layer laminated wood (larch) with aluminum shutters.
The entire house is available for cleaning via a central vacuum system with a device in the garage
Photovoltaic collectors have been installed on the roof for own electricity production with a contract with HEP for the sale of excess energy. The installation for placing the wind turbine on the roof was carried out.
The house also has a buried water tank (tank) for rainwater with a capacity of 100,000.0 liters, which is filled with water from the roof and can also be used for the house through the hydrophore. The primary purpose is for watering gardens, greenery and washing the environment. The garden is enriched with 14 trees (fig, olive, fruit trees...)
Next to the house there is a concrete swimming pool with a surface area of approx. 50m2. which is covered with mosaic tiles with a pebble beach at the entrance to the pool. Next to the swimming pool, under the sunbathing area, there is an equipped automatic engine room. The pool is filled through a well in the ground where fresh and sea water (brackish) is mixed. There is a pump in the well through which the pool is filled.
The house has an A+ energy certificate, title deed 1/1 and is free of credit
The house is fully furnished and is being sold as such.
For more information, contact the agency!
ID CODE: DA100062080
Ante Goleš
Agent s licencom
Mob: 099/222-3054
Tel: 022/646-360, 022/646-361
E-mail: ...
... />Features:
- SwimmingPool
- Garage
- Garden
- Alarm
- Balcony
- Terrace
- Parking
- Barbecue