1.690.000 EUR
1.950.000 EUR
4 dorm
300 m²
1.950.000 EUR
1.950.000 EUR
1.750.000 EUR
5 hab
293 m²
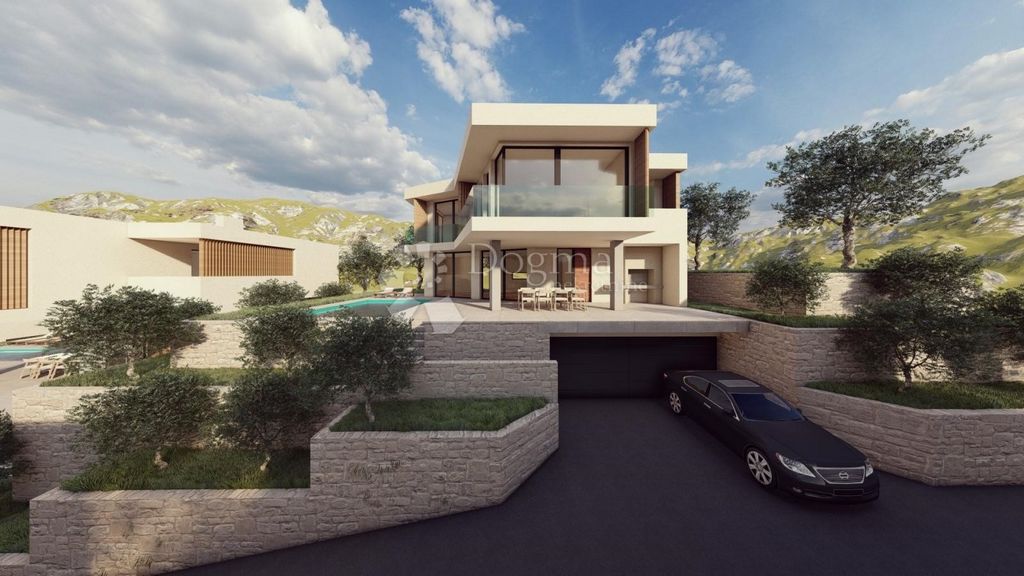






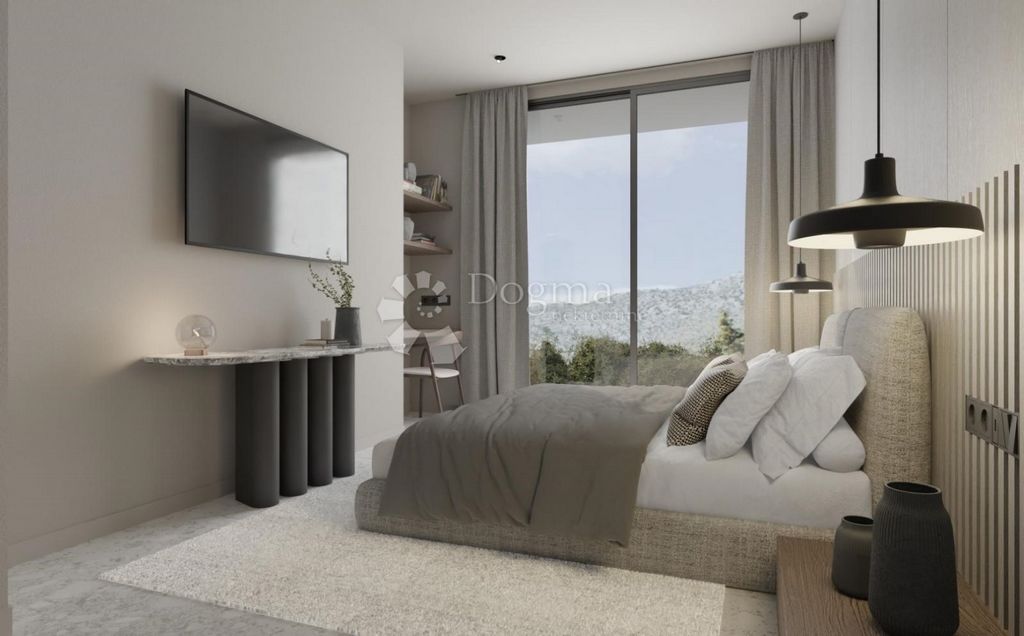








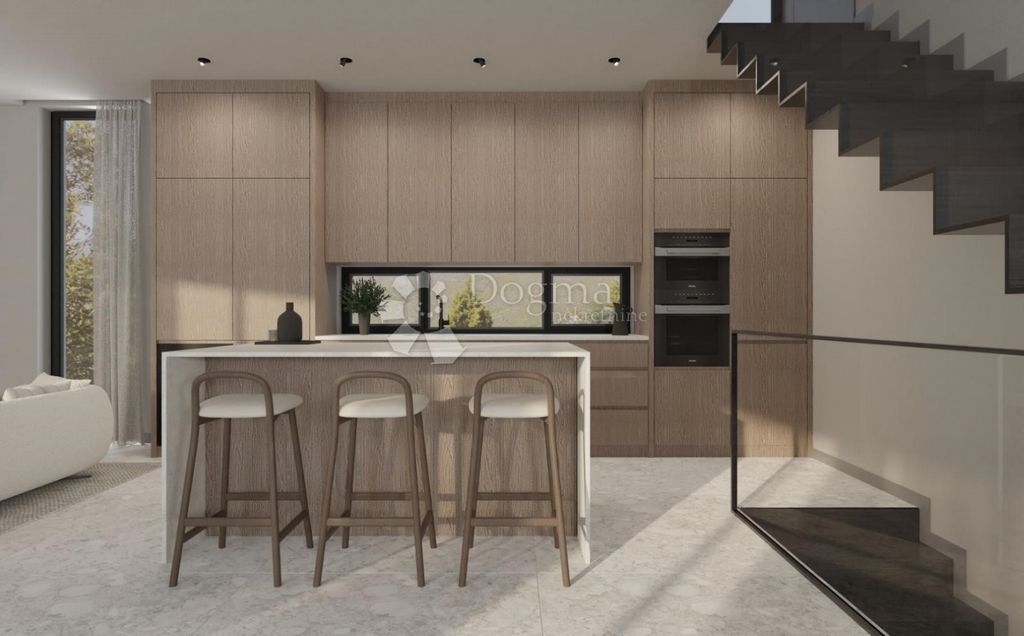
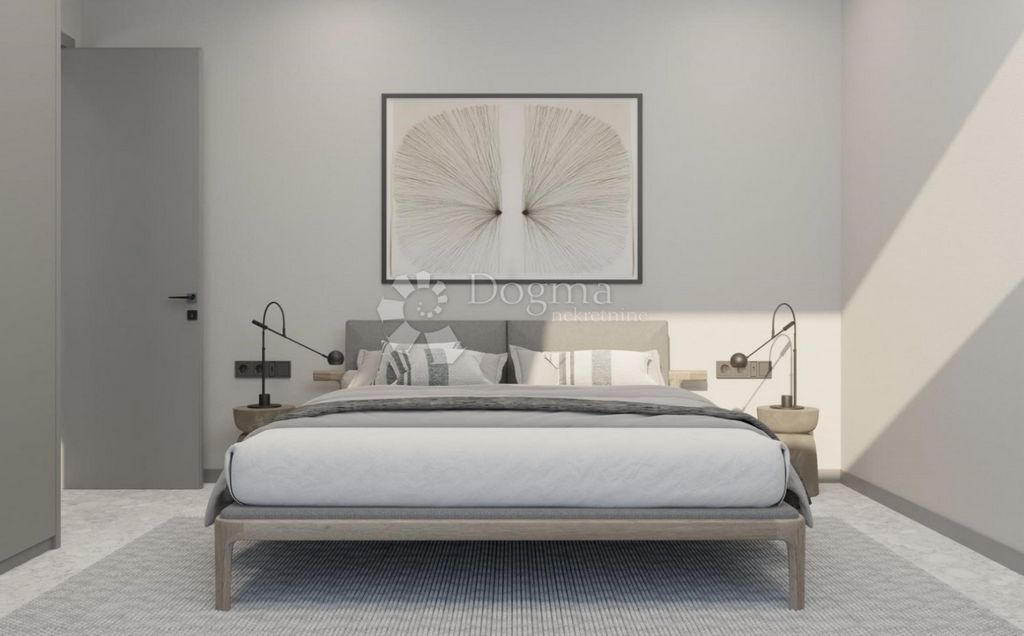
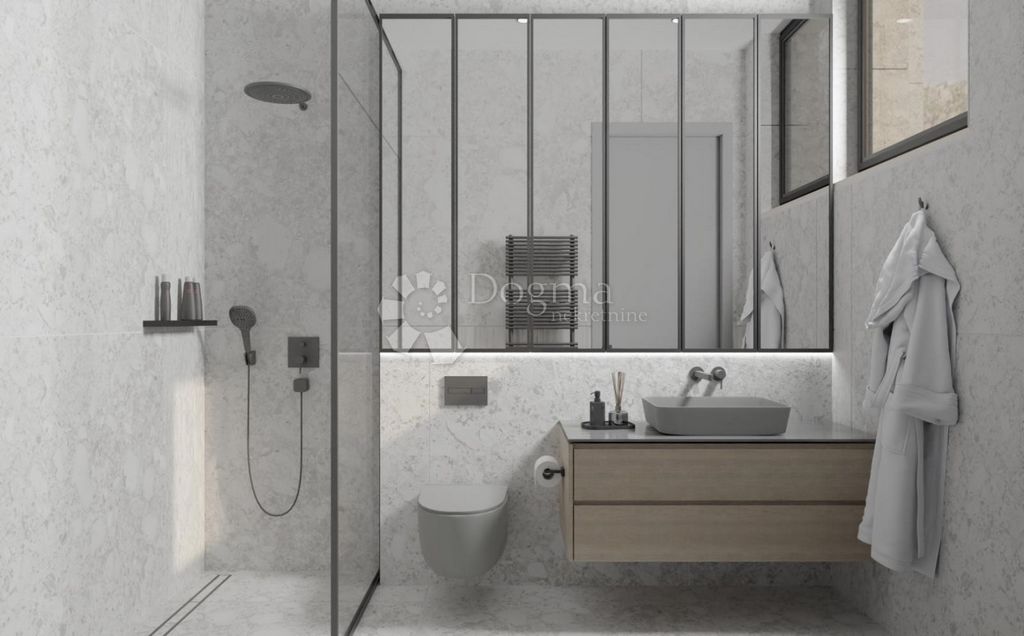





The villa is located within a modern complex with 5 villas and a luxurious residential building with a swimming pool. The villas are positioned in such a way that they all have an open view of the sea and Primošten.
Villa K5 consists of a basement, ground floor and first floor and has a total net area of 292.18m2.
The basement consists of a garage for 2 cars, a storage room and auxiliary and technical rooms.
The ground floor consists of an entrance area, a bedroom, a bathroom, a guest toilet, a spacious living room with a kitchen and a dining room that leads to a spacious outdoor terrace, a 45m2 swimming pool and a sun deck.
On the first floor there is a laundry room, and 3 bedrooms with en suite bathrooms and exits to a large terrace with a fantastic view.
The yard is made up of a beautifully landscaped garden enriched with Mediterranean plants. Irrigation of green areas is automatic.
Property management service, which includes pool maintenance, is also planned
Complete completion of works and occupancy by the summer of 2025
The villas are built of the highest quality materials, the project was created by the architectural office Erak Mikulić arhitekti, and the interior and furniture design was taken care of by the renowned Croatian designer Velinda Mršić.
For a list of extra luxury and signature equipment that would be installed, contact the agency.
Don't miss this opportunity,
Contact us with confidence!
ID CODE: DA100062079
Ante Goleš
Agent s licencom
Mob: 099/222-3054
Tel: 022/646-360, 022/646-361
E-mail: ...
... />Features:
- Terrace
- Parking
- Alarm
- Barbecue
- SwimmingPool
- Garage
- Garden
- Balcony Ver más Ver menos ID CODE: DA100062079
Ante Goleš
Agent s licencom
Mob: 099/222-3054
Tel: 022/646-360, 022/646-361
E-mail: ...
... />Features:
- Terrace
- Parking
- Alarm
- Barbecue
- SwimmingPool
- Garage
- Garden
- Balcony Luksuzna villa u čarobnom Primoštenu, samo 400m od mora i 1000m od centra mjesta.
Villa se nalazi u sklopu modernog kompleksa s 5 villa i luksuzne stambene zgrade s bazenom. Ville su pozicionirane na takav način da sve imaju otvoren pogled na more i Primošten.
Villa K5 je sačinjena od podruma, prizemlja i kata ima ukupnu neto površinu od 292.18m2.
Podrum se sastoji od garaže za 2 automobila, spremišta te pomoćnih i tehničkih prostorija.
Prizemlje se sastoji od ulaznog prostora, spavaće sobe, kupaonice, gostinjskog wc-a, prostranog dnevnog dijela s kuhinjom i blagovaonicom iz kojeg se izlazi na prostranu vanjsku terasu, bazen od 45m2 i sunčalište
Na katu se nalazi praonica, te 3 spavaće sobe s en suit kupaonicama i izlazima na veliku terase s koje se pruža fantastičan pogled.
Okućnica je sačinjena od predivno uređenog vrta oplemenjenog mediteranskim biljem. Navodnjavanje zelenih površina je automatsko.
Predviđen je i Property management servis koji uključuje i održavanje bazena
Potpuni završetak radova i useljenje do ljeta 2025.godine
Ville su građene od najkvalitetnijih materijala, projekt je izradio arhitektonski ured Erak Mikulić arhitekti, a za dizajn interijera i namještaja pobrinula se priznata hrvatska dizajnerica Velinda Mršić.
Za popis ekstra luksuzne i potpisane opreme koja bi se ugradila obratite se agenciji.
Nemojte propustiti ovu priliku,
Obratite nam se s povjerenjem!
ID KOD AGENCIJE: DA100062079
Ante Goleš
Agent s licencom
Mob: 099/222-3054
Tel: 022/646-360, 022/646-361
E-mail: ...
... />Features:
- Terrace
- Parking
- Alarm
- Barbecue
- SwimmingPool
- Garage
- Garden
- Balcony ID CODE: DA100062079
Ante Goleš
Agent s licencom
Mob: 099/222-3054
Tel: 022/646-360, 022/646-361
E-mail: ...
... />Features:
- Terrace
- Parking
- Alarm
- Barbecue
- SwimmingPool
- Garage
- Garden
- Balcony Luxury villa in magical Primošten, only 400m from the sea and 1000m from the town center.
The villa is located within a modern complex with 5 villas and a luxurious residential building with a swimming pool. The villas are positioned in such a way that they all have an open view of the sea and Primošten.
Villa K5 consists of a basement, ground floor and first floor and has a total net area of 292.18m2.
The basement consists of a garage for 2 cars, a storage room and auxiliary and technical rooms.
The ground floor consists of an entrance area, a bedroom, a bathroom, a guest toilet, a spacious living room with a kitchen and a dining room that leads to a spacious outdoor terrace, a 45m2 swimming pool and a sun deck.
On the first floor there is a laundry room, and 3 bedrooms with en suite bathrooms and exits to a large terrace with a fantastic view.
The yard is made up of a beautifully landscaped garden enriched with Mediterranean plants. Irrigation of green areas is automatic.
Property management service, which includes pool maintenance, is also planned
Complete completion of works and occupancy by the summer of 2025
The villas are built of the highest quality materials, the project was created by the architectural office Erak Mikulić arhitekti, and the interior and furniture design was taken care of by the renowned Croatian designer Velinda Mršić.
For a list of extra luxury and signature equipment that would be installed, contact the agency.
Don't miss this opportunity,
Contact us with confidence!
ID CODE: DA100062079
Ante Goleš
Agent s licencom
Mob: 099/222-3054
Tel: 022/646-360, 022/646-361
E-mail: ...
... />Features:
- Terrace
- Parking
- Alarm
- Barbecue
- SwimmingPool
- Garage
- Garden
- Balcony