CARGANDO...
Oudenbosch - Casa y vivienda unifamiliar se vende
1.149.000 EUR
Casa y Vivienda unifamiliar (En venta)
Referencia:
EDEN-T97930561
/ 97930561
Referencia:
EDEN-T97930561
País:
NL
Ciudad:
Oudenbosch
Código postal:
4731 XG
Categoría:
Residencial
Tipo de anuncio:
En venta
Tipo de inmeuble:
Casa y Vivienda unifamiliar
Superficie:
231 m²
Terreno:
2.941 m²
Habitaciones:
7
Dormitorios:
5
Cuartos de baño:
2
Garajes:
1
Piscina:
Sí
Balcón:
Sí

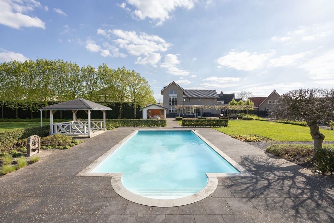
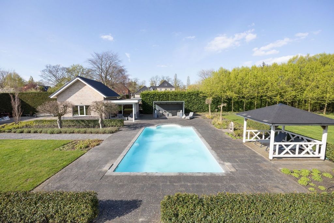
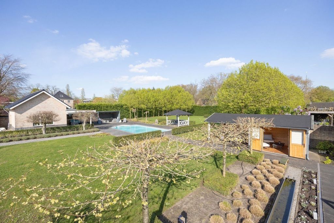

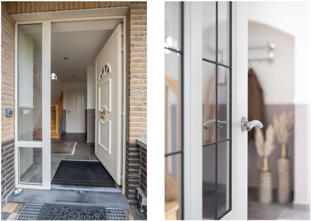
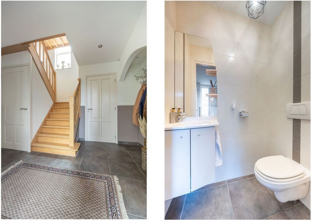
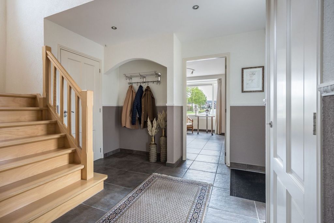
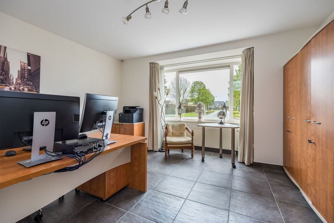
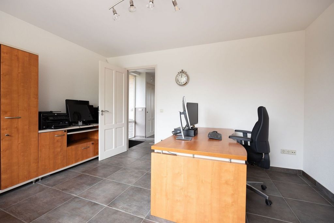
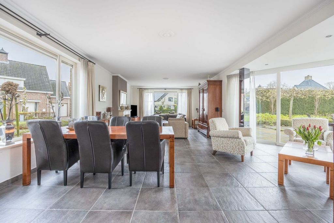
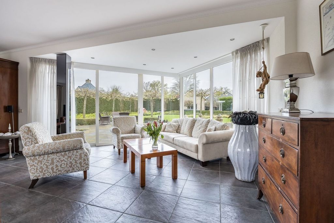
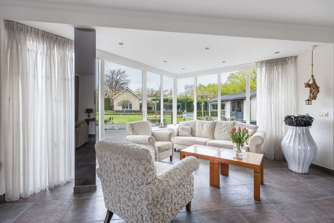
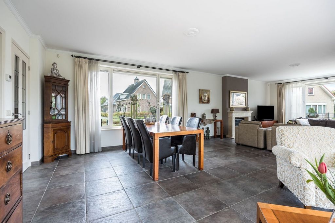
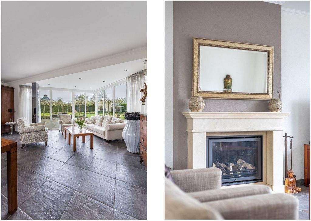
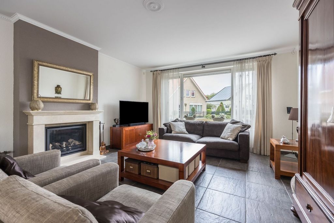
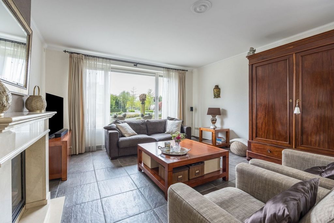
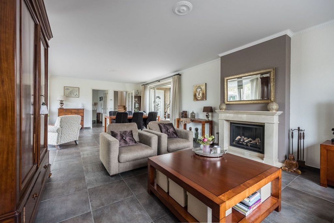
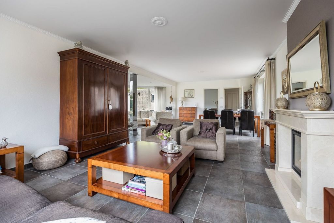
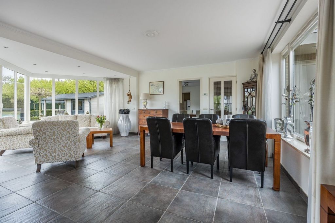
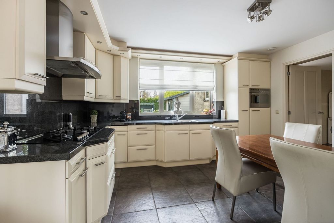
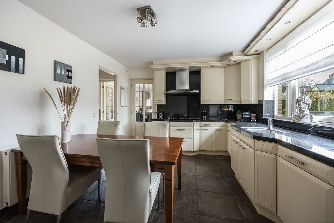
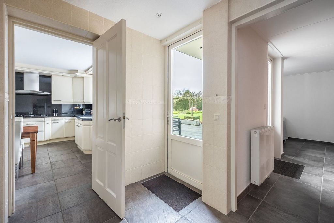
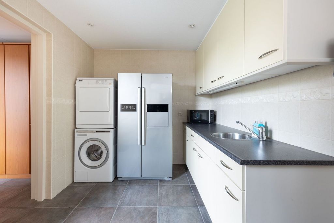
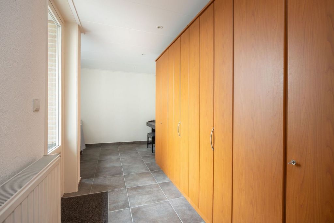
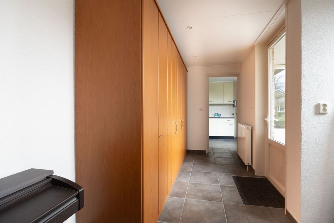
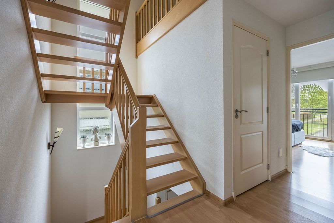
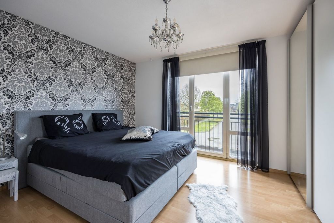
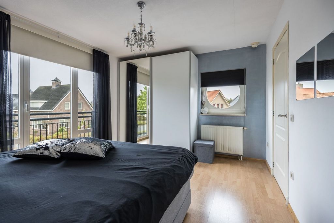
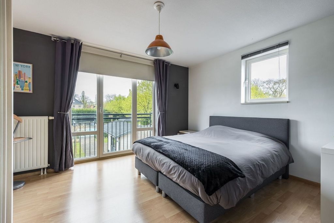
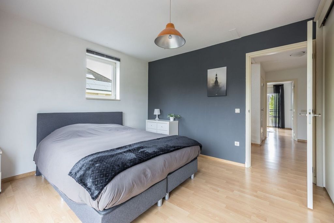
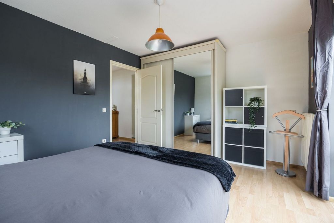
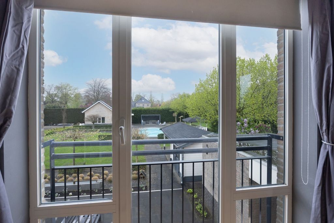
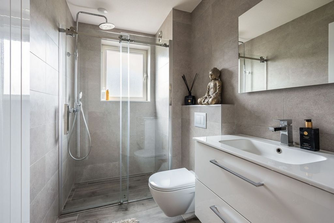
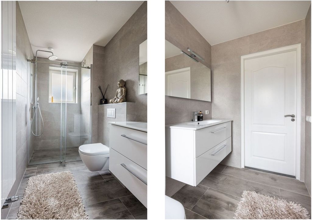
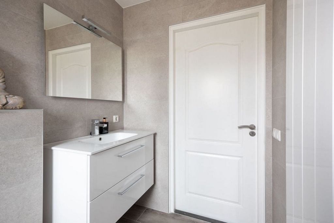
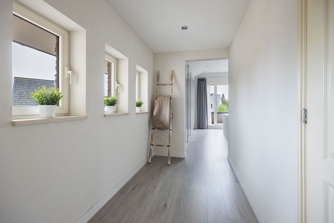
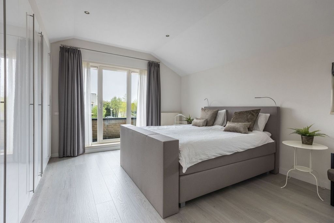
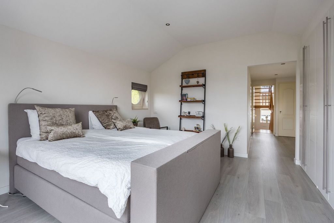
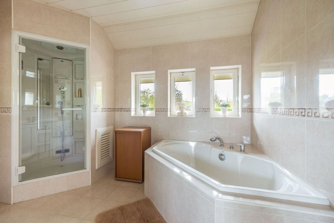
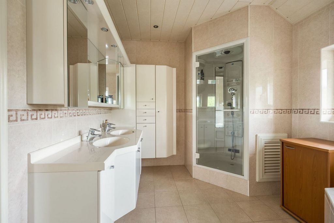
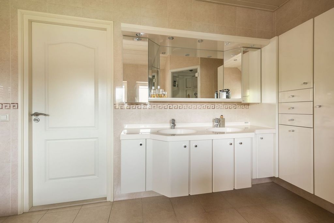
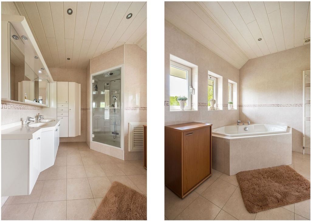
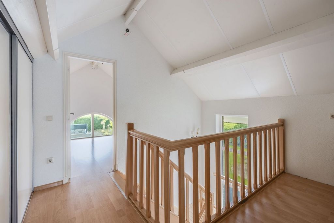
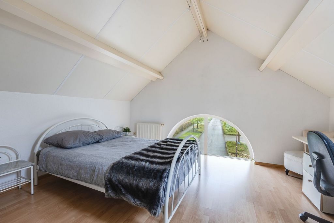
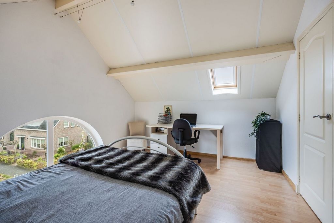
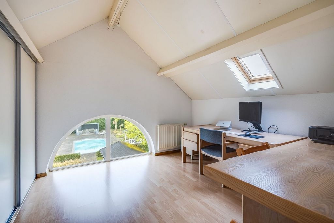
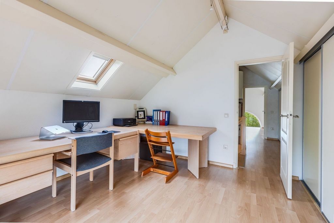
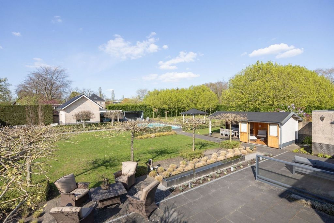
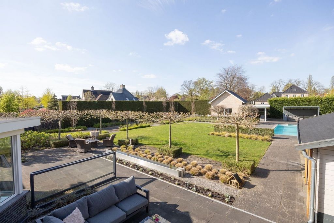
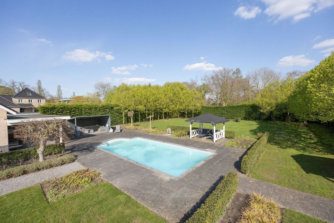
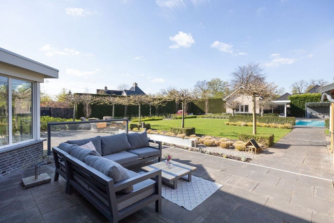
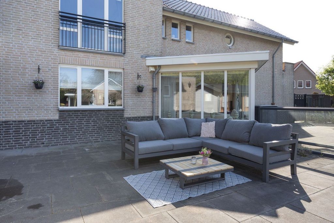
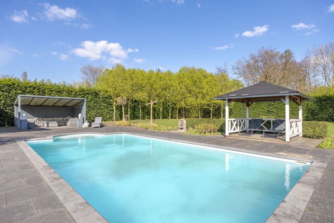
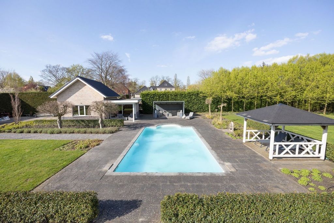
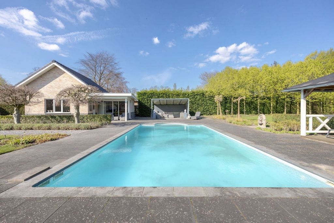
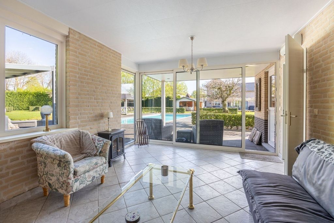
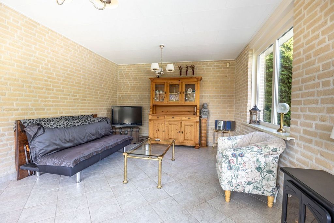
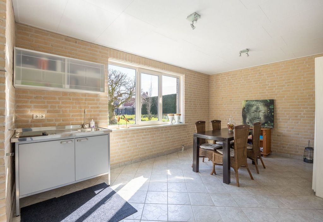
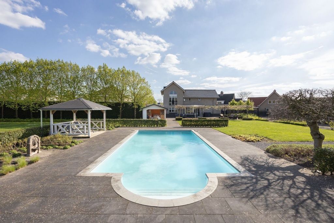
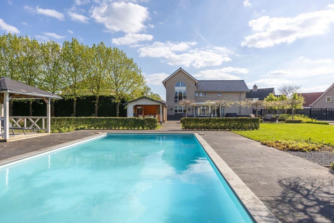

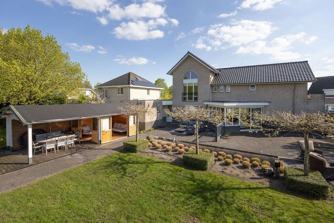
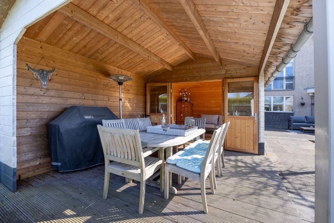
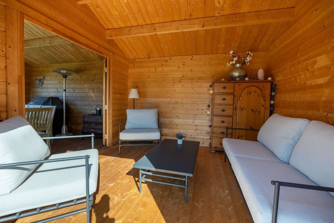
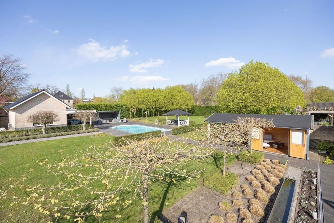
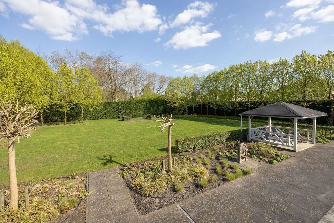
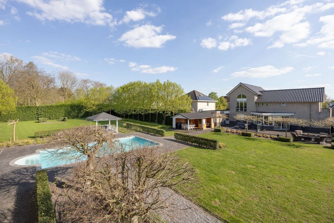
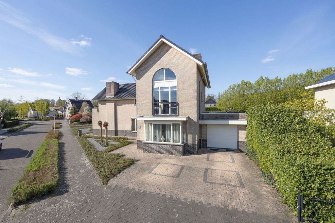
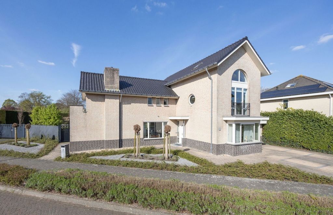
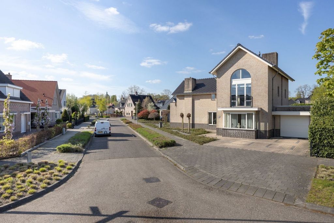
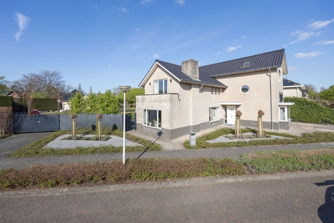
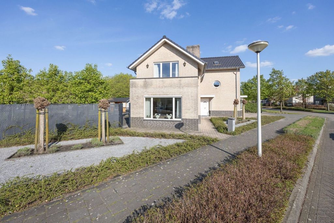
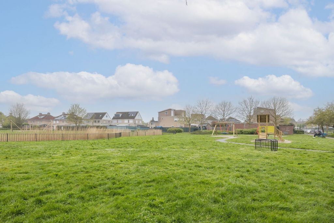
Features:
- SwimmingPool
- Balcony Ver más Ver menos Laat u verrassen door deze schitterende villa met riante tuin met zwembad en poolhouse! Bij dit prachtige huis aan Leiboom 2 in Oudenbosch ervaart u een enorm gevoel van rust en ruimte midden in een nieuwe woonwijk. Die ruimte zit hem niet alleen in de woning, maar zeker in de fantastische grote tuin aan de achterzijde met 100% privacy. De woning staat op een perceel van maar liefst 2.941 m² met een eigen oprit en 2 garages. Er is een royale living aanwezig met aansluitend de leefkeuken. Thuiswerken is hier mogelijk in de werkkamer op de begane grond. Op de verdiepingen zijn totaal 5 slaapkamers en 2 badkamers aanwezig. Een heerlijke plek voor een (groot) gezin dus! Wij zijn enorm enthousiast over deze woning en willen dat graag aan u overbrengen. Neem contact op met ons kantoor, dan plannen wij een bezichtiging met u in! Begane grond - grote living, leefkeuken en kantoorruimte: Aangekomen op huisnummer 2 parkeren we de auto op de oprit. We nemen de imposante woning in ons op en lopen richting de entree. De deur gaat al open. Kom binnen! In de hal bevindt zich de meterkast, garderobenis, kelderkast en de volledig betegelde toiletruimte met zwevend toilet en fonteintje. De trap brengt ons naar de 1e verdieping. Wilt u graag thuis werken? Dat is hier mogelijk. Vanuit de hal is de mooie kantoorruimte bereikbaar, deze ligt aan de voorzijde van de woning. We lopen vanuit de hal door naar de living. Een grote ruimte met fraaie raampartijen, met name aan de achterzijde. We worden hier enorm verrast door het grandioze uitzicht op de royale achtertuin. Via een schuifpui is deze tuin ook te bereiken. De aanwezige gashaard in de woonkamer zorgt voor extra sfeer en gezelligheid. Bij het eetgedeelte aan de voorzijde kunt u fijn van u af kijken de tegenovergelegen straat in. Vanuit iedere positie heeft u vrij uitzicht, hoe prettig is dat. Vanuit de woonkamer komen we in de leefkeuken. Deze ligt aan de achterzijde en heeft ook dat heerlijke zicht op de tuin. De keuken heeft boven-/onderkasten, laden, apothekerskast, een 5-pits gaskookplaat waaronder een wokpit, afzuigkap, koelkast, vaatwasser, oven, een 1½ spoelbak en een granieten aanrechtblad. Ontbijten met de krant gebeurt in deze ruime woonkeuken. Via de keuken is de bijkeuken bereikbaar met aansluitingen voor de wasapparatuur, een keukenblok en toegang tot de achtertuin en de inpandige garage. We lopen verder naar de volgende ruimte die nu in gebruik is als berging, maar voor meerdere doeleinden gebruikt kan worden. Denk aan een aan-huis-gebonden beroep of wellicht een speelkamer voor de kinderen. Een fijne ruimte met een eigen opgang naar de tuin. 1e Verdieping - 3 royale slaapkamers en 2 badkamers: Terug in de hal nemen we de trap naar de 1e verdieping. Hier zijn 3 slaapkamers en maar liefst 2 badkamers gerealiseerd. Op de overloop valt het licht prettig naar binnen door de hoge raampartij. De slaapkamers aan de voor- en achterzijde zijn allebei groot van formaat en hebben een frans balkon. Diegene die in de achterslaapkamer slaapt kan ook nog eens extra genieten van het zicht op de mooie achtertuin. De volledig betegelde badkamer is modern en uitgerust met een ruime inloopdouche (met regen-, handdouche en een thermostaatkraan), een wastafel met meubel, een zwevend toilet en een design radiator. Vanuit de overloop komen we via een klein opstapje in een hal. Ook hier schijnt het daglicht fijn naar binnen door de ramen. Aan het einde van deze hal bevindt zich de grote master bedroom met een balkon op het westen. Wat een ontzettend prettige en rustgevende sfeer hangt er in deze slaapkamer. Een goede nachtrust is hier zeker gegarandeerd! In deze slaapkamer is een grote vaste inbouwkast aanwezig. Naast de master bedroom ligt de 2e badkamer. Deze is van alle gemakken voorzien zoals een hoekbad (met handdouche en thermostaatkraan), een luxe stoomdouche, dubbele wastafel met meubel en een design radiator. Via de vaste trapopgang gaan we naar de 2e verdieping. 2e Verdieping - 2 grote slaapkamers: Op de ruime overloop is een vaste kast aanwezig voor voldoende opbergruimte. Ook bevindt zich op de overloop de opstelling van de boiler en de cv-combiketel (Nefit, bouwjaar 2001). Zowel aan de voor- als de achterzijde is een ruime slaapkamer aanwezig. Ze hebben beide een Velux dakraam en een halfrond raam. De slaapkamer aan de achterzijde heeft ook nog een vaste kast. Royale tuin met zwembad en poolhouse: Het hoogtepunt van deze woning is de riante tuin. De tuin is prachtig aangelegd en biedt veel privacy en een oase aan rust. Er zijn meerdere grote terrassen aanwezig, waaronder een aantal overdekt. Ziet u zichzelf al zitten met een kopje koffie in de ochtendzon onder het prieeltje of heerlijk genietend met een wijntje in de avond? De tuin heeft verder een groot gazon, borders, een houten tuinhuis, volwassen bomen en begroeiing en een beregeningsinstallatie. Zwemmen kan in het grote buitenzwembad. Het aanwezige poolhouse leent zich er uitstekend voor om lekker te relaxen en een drankje te doen. Voorzieningen als een douche en toiletruimte zijn aanwezig. Mocht u het poolhouse liever willen gebruiken als vrijstaande praktijkruimte dan kan dit uiteraard ook. Dit alles maken het een aangename tuin om heerlijke dagen in door te brengen. Via een enkele poort en een dubbele poort kunt u vanuit de tuin naar de straatzijde toe. Tuinhuis: Er is een houten tuinhuis aanwezig in de tuin. Heel handig om uw (tuin)spullen in op te bergen. Garages: De inpandige garage is vanuit de bijkeuken bereikbaar en is voorzien van elektra en een elektrische rolpoort. Achter op het perceel staat nog een vrijstaande stenen garage met een hand bedienbare rolpoort, bergzolder en de installatie van het zwembad. Oprit: De oprit aan de voorkant van de woning biedt gelegenheid om 2 auto’s te parkeren. Via de dubbele poort naast de woning is er toegang tot de lange oprit die naar de garage leidt. Hier is nog meer dan voldoende parkeergelegenheid voor eventueel een camper. Algemeen: - De woning is volledig geïsoleerd en dus voorzien van muur-, dak- en vloerisolatie. - De woning heeft aluminium kozijnen met dubbele beglazing. - De begane grond heeft een plavuizen vloerafwerking met vloerverwarming. - De 1e en 2e verdieping hebben een laminaatvloer, met uitzondering van de betegelde badkamers. - De begane grondvloer en verdiepingsvloeren zijn van beton. - De woning heeft in de woonkamer aan de voor- en zijkant elektrisch bedienbare screens. - Voorzieningen zoals scholen, winkels, uitvalswegen en het station zijn in de nabijheid. Ook een groot speelveld, sportpark Albano en een natuur- en wandelgebied liggen vlakbij. Oudenbosch: Welkom in het katholieke zuiden van weleer. In Oudenbosch staat het gemeentehuis van de gemeente Halderberge waarvan het dorp deel uitmaakt. De plaats met 12.000 inwoners is met name bekend van de grote basiliek met elementen van de beroemde St. Pieter uit Rome. Welvaart kwam er aanvankelijk door de privileges van “de heerlijkheid Bergen op Zoom” en door de veerdienst naar de handelsstad Dordrecht. Later zorgde de suikerfabrieken en bierbrouwerijen voor leven in het dorp. De omgeving wordt ondertussen gekenmerkt door landbouw en het natuurschoon komt voor rekening van rivier de Mark, de Sint Maartenspolder en de Hoevense Beemden. Het vervoer is goed geregeld in Oudenbosch: er is een rondweg die het dorp aansluit op de A17. Ook de A58 en A59 zijn dichtbij. Oudenbosch heeft bovendien een treinstation met directe verbindingen naar Breda en Roosendaal. Het bekende Rosada Fashion Outlet is een kwartier rijden. De centrale ligging ten opzichte van steden als Breda, Rotterdam en Antwerpen, maken Oudenbosch tot een aantrekkelijke plek om te wonen en te werken. Natuurlijk heeft Oudenbosch ook eigen winkelvoorzieningen, scholen en horeca. Het loont de moeite om het dorp te verkennen! Verkoopvoorwaarden: Meetinstructie NEN2580 De Meetinstructie is gebaseerd op de NEN2580. De Meetinstructie is bedoeld om een meer eenduidige manier van meten toe te passen voor het geven van een indicatie van de gebruiksoppervlakte. De Meetinstructie sluit verschillen in meetuitkomsten niet volledig uit, door bijvoorbeeld interpretatieverschillen, afrondingen of beperkingen bij het uitvoeren van de meting. Uitgangspunt blijft altijd; “wat u ziet is wat u koopt” en de objectinformatie is van lagere prioriteit. Rechtsgeldige koopovereenkomst pas na ondertekening Een mondelinge overeenstemming tussen de particuliere verkoper en de particuliere koper is niet rechtsgeldig. Dit wil zeggen dat er pas sprake is van een rechtsgeldige koop als de particuliere verkoper en de particuliere koper de koopovereenkomst hebben ondertekend. Dit vloeit voort uit artikel 7:2 Burgerlijk Wetboek. Een bevestiging van de mondelinge overeenstemming per e-mail of een toegestuurd concept van de koopovereenkomst wordt tevens niet gezien als een rechtsgeldige overeenkomst. Waarborgsom of bankgarantie Omdat Agnes Tomesen Makelaardij is aangesloten bij de NVM wordt gebruik gemaakt van de modelkoopovereenkomst zoals deze is vastgesteld door de NVM, VBO, de Consumentenbond en de Vereniging Eigen Huis. In deze koopakte wordt door ons standaard opgenomen dat er een waarborgsom of een bankgarantie ter grootte van 10% van de koopsom gesteld dient te worden. Verkoopdocumentatie Deze documentatie is met zorg door ons samengesteld, echter voor de juistheid van de verstrekte informatie zijn wij in de regel in grote mate afhankelijk van derden en derhalve aanvaarden de verkoper en wij geen aansprakelijkheid. Tot slot: Wij vinden het fijn dat u de moeite neemt om de informatie van deze woning door te nemen. Als u de woning wilt bezichtigen, kan dat natuurlijk. Dan laten wij u de woning zien zoals deze op dit moment is ingericht en ingedeeld. We leiden u rond in de bestaande situatie, maar misschien heeft u andere ideeën. Daar luisteren we graag naar. We leggen uit wat u met de ruimtes en de indeling kunt doen om er een nieuwe bestemming aan te geven die u... Allow yourself to be amazed by this magnificent villa with spacious garden, pool, and pool house! At this beautiful house at Leiboom 2 in Oudenbosch, you'll experience an immense feeling of tranquility and space amidst a new residential area. This space isn't just within the house but certainly extends to the fantastic large garden at the rear with 100% privacy. The house sits on a plot of no less than 2,941 m² with its own driveway and 2 garages. A spacious living room is present with an adjoining open kitchen. Working from home is possible here in the office on the ground floor. Across the floors, there are a total of 5 bedrooms and 2 bathrooms. A delightful place for a (large) family! We are extremely excited about this property and would love to convey that to you. Contact our office, and we'll schedule a viewing with you! Ground floor - large living room, open kitchen, and office space: Arriving at house number 2, we park the car in the driveway. We take in the impressive house and head towards the entrance. The door is already open. Come inside! In the hallway, you'll find the meter cupboard, cloakroom, pantry cupboard, and the fully tiled toilet room with a floating toilet and washbasin. The staircase leads us to the 1st floor. Would you like to work from home? That's possible here. The beautiful office space is accessible from the hallway and is located at the front of the house. From the hallway, we move into the living room. A large space with beautiful windows, especially at the back. Here, we're greatly surprised by the grand view of the spacious backyard. This garden can also be accessed via a sliding door. The gas fireplace in the living room adds extra atmosphere and coziness. At the dining area at the front, you can enjoy the view of the street opposite. From every position, you have unobstructed views, how pleasant is that? From the living room, we enter the open kitchen. It's located at the back and also offers a delightful view of the garden. The kitchen features upper and lower cabinets, drawers, a pull-out pantry, a 5-burner gas hob including a wok burner, extractor hood, refrigerator, dishwasher, oven, a 1½ sink, and a granite countertop. Breakfast with the newspaper happens in this spacious kitchen. Through the kitchen, the utility room is accessible with connections for laundry appliances, a kitchen unit, and access to the backyard and the integrated garage. We continue to the next room, currently used as a storage room but can be used for multiple purposes. Think of a home office or perhaps a playroom for the kids. A nice space with its own entrance to the garden. 1st Floor - 3 spacious bedrooms and 2 bathrooms: Back in the hallway, we take the stairs to the 1st floor. Here, 3 bedrooms and a total of 2 bathrooms are realized. The landing receives pleasant light through the high windows. The bedrooms at the front and back are both generously sized and have French balconies. The person sleeping in the back bedroom can also enjoy an extra view of the beautiful backyard. The fully tiled bathroom is modern and equipped with a spacious walk-in shower (with rain and hand shower and a thermostat tap), a washbasin with furniture, a floating toilet, and a design radiator. From the landing, we step into a hallway via a small step. Daylight also shines nicely through the windows here. At the end of this hallway is the large master bedroom with a balcony facing west. What an incredibly pleasant and calming atmosphere in this bedroom. A good night's sleep is certainly guaranteed here! This bedroom features a large built-in wardrobe. Next to the master bedroom is the 2nd bathroom. It's fully equipped with a corner bath (with hand shower and thermostat tap), a luxurious steam shower, double washbasin with furniture, and a design radiator. Via the fixed staircase, we go to the 2nd floor. 2nd Floor - 2 large bedrooms: There's a built-in closet on the spacious landing for ample storage space. The boiler and central heating boiler (Nefit, year of construction 2001) are also located on the landing. There's a spacious bedroom at both the front and rear. They both have a Velux skylight and a semi-circular window. The bedroom at the rear also has a built-in closet. Spacious garden with pool and pool house: The highlight of this property is the spacious garden. The garden is beautifully landscaped and offers lots of privacy and a haven of tranquility. There are several large terraces, including some covered ones. Can you imagine yourself sitting with a cup of coffee in the morning sun under the gazebo or enjoying a glass of wine in the evening? The garden also features a large lawn, borders, a wooden garden house, mature trees and vegetation, and an irrigation system. You can swim in the large outdoor pool. The accompanying pool house is excellent for relaxing and having a drink. Facilities such as a shower and toilet room are available. If you'd rather use the pool house as a detached practice space, that's certainly possible too. All of this makes it a pleasant garden to spend delightful days in. You can access the street through a single gate and a double gate from the garden. Garden house: There's a wooden garden house in the garden. Very handy for storing your (garden) belongings. Garages: The integrated garage is accessible from the utility room and is equipped with electricity and an electric roller door. At the back of the plot, there's a detached stone garage with a manually operated roller door, attic space, and the pool installation. Driveway: The driveway at the front of the house offers space for parking 2 cars. Through the double gate next to the house, there's access to the long driveway leading to the garage. Here, there's more than enough parking space, potentially even for a camper. General: The house is fully insulated and therefore equipped with wall, roof, and floor insulation. The house has aluminum frames with double glazing. The ground floor has tiled floor finishing with underfloor heating. The 1st and 2nd floors have laminate flooring, except for the tiled bathrooms. The ground floor and upper floors are made of concrete. The living room on the front and side has electrically operated screens. Facilities such as schools, shops, highways, and the train station are nearby. Also, a large playground, Albano sports park, and a nature and walking area are nearby. Oudenbosch: Welcome to the Catholic south of yesteryear. In Oudenbosch stands the town hall of the municipality of Halderberge, of which the village is part. The town with 12,000 inhabitants is particularly known for the large basilica with elements of the famous St. Peter's in Rome. Prosperity initially came from the privileges of "the lordship of Bergen op Zoom" and the ferry service to the trading city of Dordrecht. Later, the sugar factories and breweries brought life to the village. Meanwhile, the surroundings are characterized by agriculture, and the natural beauty is provided by the Mark River, the Sint Maartenspolder, and the Hoevense Beemden. Transportation is well arranged in Oudenbosch: there's a ring road connecting the village to the A17. The A58 and A59 are also nearby. Oudenbosch also has a train station with direct connections to Breda and Roosendaal. The well-known Rosada Fashion Outlet is a fifteen-minute drive away. Its central location in relation to cities like Breda, Rotterdam, and Antwerp makes Oudenbosch an attractive place to live and work. Of course, Oudenbosch also has its own shopping facilities, schools, and restaurants. It's worth exploring the village! Sales conditions: Measurement instruction NEN2580 The Measurement instruction is based on the NEN2580. The Measurement instruction is intended to apply a more uniform way of measuring to give an indication of the usable area. The Measurement instruction does not completely exclude differences in measurement outcomes, due to, for example, differences in interpretation, rounding, or limitations when performing the measurement. The guiding principle always remains; "what you see is what you buy" and the object information has lower priority. Legally valid purchase agreement only after signing An oral agreement between the private seller and the private buyer is not legally valid. This means that a valid purchase only exists when the private seller and the private buyer have signed the purchase agreement. This follows from Article 7:2 of the Civil Code. A confirmation of the oral agreement by e-mail or a sent draft of the purchase agreement is also not seen as a valid agreement. Deposit or bank guarantee Because Agnes Tomesen Makelaardij is affiliated with the NVM, the model purchase agreement as established by the NVM, VBO, the Consumers' Association, and the Homeowners' Association is used. In this deed of sale, it is standard for us to include that a deposit or bank guarantee of 10% of the purchase price must be provided. Sales documentation This documentation has been compiled with care by us, however, for the correctness of the information provided, we are generally highly dependent on third parties and therefore neither the seller nor we accept any liability. Finally: We appreciate your effort in reviewing the information about this property. If you'd like to visit the property, that's certainly possible. Then we'll show you the property as it is currently furnished and arranged. We'll guide you through the existing situation, but perhaps you have other ideas. We'd be happy to listen. We'll explain what you can do with the spaces and the layout to give them a new destination that suits you. You can achieve a lot with limited means. We'd like to clarify that during the viewing. If you have any further questions, please don't hesitate to contact us. You can do so by email or phone. We're at your service!
Features:
- SwimmingPool
- Balcony Позвольте себе быть пораженными этой великолепной виллой с просторным садом, бассейном и домиком у бассейна! В этом красивом доме по адресу Leiboom 2 в Ауденбосе вы испытаете огромное чувство спокойствия и пространства среди нового жилого района. Это пространство находится не только в доме, но и в фантастическом большом саду сзади со 100% конфиденциальностью. Дом расположен на участке площадью не менее 2 941 м² с собственной подъездной дорогой и 2 гаражами. Просторная гостиная с прилегающей открытой кухней. Работа из дома возможна здесь, в офисе на первом этаже. На всех этажах расположены 5 спален и 2 ванные комнаты. Восхитительное место для (большой) семьи! Мы очень рады этой недвижимости и хотели бы сообщить вам об этом. Свяжитесь с нашим офисом, и мы назначим просмотр вместе с вами! Первый этаж - большая гостиная, открытая кухня и офисное помещение: Приехав к дому No2, паркуем машину на подъездной дорожке. Мы осматриваем впечатляющий дом и направляемся к входу. Дверь уже открыта. Заходите внутрь! В коридоре вы найдете шкаф со счетчиками, гардеробную, кладовую и полностью выложенный плиткой туалет с плавающим унитазом и умывальником. Лестница ведет нас на 1 этаж. Хотели бы вы работать из дома? Здесь это возможно. Красивое офисное помещение доступно из коридора и расположено в передней части дома. Из прихожей мы переходим в гостиную. Большое пространство с красивыми окнами, особенно сзади. Здесь нас очень удивляет грандиозный вид на просторный задний двор. В этот сад также можно попасть через раздвижную дверь. Газовый камин в гостиной добавляет дополнительной атмосферы и уюта. В обеденной зоне в передней части вы можете насладиться видом на улицу напротив. Из любой позиции у вас беспрепятственный обзор, как это приятно? Из гостиной мы попадаем на открытую кухню. Он расположен в задней части и также предлагает восхитительный вид на сад. На кухне есть верхние и нижние шкафы, выдвижные ящики, выдвижная кладовая, газовая плита с 5 конфорками, включая конфорку вок, вытяжка, холодильник, посудомоечная машина, духовка, раковина 11/2 и гранитная столешница. Завтрак с газетой происходит на этой просторной кухне. Через кухню можно попасть в подсобное помещение с подключениями для стиральной техники, кухонным гарнитуром и выходом на задний двор и встроенный гараж. Мы переходим к следующей комнате, которая в настоящее время используется как кладовая, но может быть использована для нескольких целей. Подумайте о домашнем офисе или, возможно, об игровой комнате для детей. Красивое пространство с отдельным выходом в сад. 1 этаж - 3 просторные спальни и 2 ванные комнаты: Вернувшись в коридор, поднимаемся по лестнице на 1 этаж. Здесь реализованы 3 спальни и в общей сложности 2 ванные комнаты. Посадка получает приятный свет через высокие окна. Спальни в передней и задней части просторны и имеют французские балконы. Человек, спящий в задней спальне, также может наслаждаться дополнительным видом на красивый задний двор. Современная ванная комната, полностью выложенная плиткой, оборудована просторной душевой кабиной (с тропическим и ручным душем и термостатическим краном), умывальником с мебелью, плавающим унитазом и дизайнерским радиатором. С лестничной площадки мы выходим в коридор по небольшой ступеньке. Дневной свет также красиво светит через окна. В конце этого коридора находится большая главная спальня с балконом, выходящим на запад. Какая невероятно приятная и умиротворяющая атмосфера в этой спальне. Хороший ночной сон здесь гарантирован! В этой спальне есть большой встроенный шкаф. Рядом с главной спальней находится 2-я ванная комната. Он полностью оборудован угловой ванной (с ручным душем и термостатом), роскошным паровым душем, двойным умывальником с мебелью и дизайнерским радиатором. По стационарной лестнице поднимаемся на 2 этаж. 2 этаж - 2 большие спальни: На просторной площадке есть встроенный шкаф для достаточного места для хранения. Котел и котел центрального отопления (Nefit, год постройки 2001) также расположены на лестничной площадке. В передней и задней части есть просторная спальня. Оба номера имеют мансардный люк Velux и полукруглое окно. В спальне в задней части также есть встроенный шкаф. Просторный сад с бассейном и домиком у бассейна: Изюминкой этой недвижимости является просторный сад. Сад красиво благоустроен и предлагает много уединения и оазис спокойствия. Есть несколько больших террас, в том числе и крытые. Можете ли вы представить себя сидящим с чашечкой кофе на утреннем солнце под беседкой или наслаждающимся бокалом вина вечером? В саду также есть большая лужайка, бордюры, деревянный садовый домик, взрослые деревья и растительность, а также система полива. Гости могут поплавать в большом открытом бассейне. Сопутствующий домик у бассейна отлично подходит для отдыха и выпивки. В распоряжении гостей душевая и туалетная комната. Если вы предпочитаете использовать дом у бассейна в качестве отдельного места для тренировок, это, безусловно, тоже возможно. Все это делает его приятным садом, в котором можно провести восхитительные дни. Вы можете попасть на улицу через одинарные ворота и двойные ворота из сада. Садовый домик: В саду есть деревянный садовый домик. Очень удобен для хранения ваших (садовых) вещей. Гаражи: Встроенный гараж доступен из подсобного помещения и оснащен электричеством и электрическими рулонными воротами. В задней части участка находится отдельно стоящий каменный гараж с роликовыми воротами с ручным управлением, чердачным помещением и установкой бассейна. Дорога... Daj się zaskoczyć tej wspaniałej willi z przestronnym ogrodem, basenem i domkiem przy basenie! W tym pięknym domu przy Leiboom 2 w Oudenbosch doświadczysz ogromnego uczucia spokoju i przestrzeni w nowej dzielnicy mieszkalnej. Ta przestrzeń znajduje się nie tylko w domu, ale z pewnością rozciąga się na fantastyczny duży ogród z tyłu ze 100% prywatnością. Dom znajduje się na działce o powierzchni nie mniejszej niż 2 941 m² z własnym podjazdem i 2 garażami. Do dyspozycji Gości jest przestronny salon z przylegającą do niego otwartą kuchnią. Praca z domu jest możliwa w biurze na parterze. Na wszystkich piętrach znajduje się łącznie 5 sypialni i 2 łazienki. Urocze miejsce dla (dużej) rodziny! Jesteśmy niezwykle podekscytowani tą nieruchomością i chcielibyśmy Ci to przekazać. Skontaktuj się z naszym biurem, a my umówimy się z Tobą na oglądanie! Parter - duży salon, otwarta kuchnia i przestrzeń biurowa: Dojeżdżając do domu numer 2, parkujemy samochód na podjeździe. Oglądamy imponujący dom i kierujemy się w stronę wejścia. Drzwi są już otwarte. Wejdź do środka! Na korytarzu znajduje się szafka na liczniki, szatnia, szafka w spiżarni oraz w pełni wyłożona kafelkami toaleta z pływającą toaletą i umywalką. Klatka schodowa prowadzi nas na 1 piętro. Chcesz pracować z domu? Tutaj jest to możliwe. Piękna przestrzeń biurowa jest dostępna z korytarza i znajduje się przed domem. Z przedpokoju przenosimy się do salonu. Duża przestrzeń z pięknymi oknami, zwłaszcza z tyłu. Tutaj jesteśmy bardzo zaskoczeni wspaniałym widokiem na przestronne podwórko. Do ogrodu można również dostać się przez drzwi przesuwne. Kominek gazowy w salonie dodaje dodatkowego klimatu i przytulności. Z jadalni od frontu roztacza się widok na przeciwległą ulicę. Z każdej pozycji masz niezakłócony widok, czy to nie jest przyjemne? Z salonu wchodzimy do otwartej kuchni. Znajduje się z tyłu i oferuje również wspaniały widok na ogród. W kuchni znajdują się szafki górne i dolne, szuflady, wysuwana spiżarnia, 5-palnikowa płyta gazowa z palnikiem wok, okap, lodówka, zmywarka, piekarnik, zlewozmywak 11/2 oraz granitowy blat. Śniadanie z gazetą odbywa się w tej przestronnej kuchni. Przez kuchnię dostępne jest pomieszczenie gospodarcze z przyłączami do urządzeń pralniczych, aneksem kuchennym oraz dostępem do podwórka i zintegrowanego garażu. Przechodzimy do kolejnego pomieszczenia, obecnie wykorzystywanego jako pomieszczenie magazynowe, ale może być wykorzystywane do wielu celów. Pomyśl o domowym biurze, a może o pokoju zabaw dla dzieci. Ładna przestrzeń z własnym wejściem do ogrodu. 1 piętro - 3 przestronne sypialnie i 2 łazienki: Wracamy na korytarz i wchodzimy po schodach na 1 piętro. Tutaj zrealizowane są 3 sypialnie i łącznie 2 łazienki. Do podestu wpada przyjemne światło wpadające przez wysokie okna. Sypialnie z przodu i z tyłu są przestronne i posiadają francuskie balkony. Osoba śpiąca w tylnej sypialni może również cieszyć się dodatkowym widokiem na piękne podwórko. W pełni wyłożona kafelkami łazienka jest nowoczesna i wyposażona w przestronną kabinę prysznicową walk-in (z deszczownicą i główką prysznicową oraz baterią termostatyczną), umywalkę z meblami, pływającą toaletę i designerski grzejnik. Z podestu małymi schodkami wychodzimy na korytarz. Przez okna również ładnie wpada tu światło dzienne. Na końcu tego korytarza znajduje się duża główna sypialnia z balkonem od strony zachodniej. Cóż za niesamowicie przyjemna i uspokajająca atmosfera w tej sypialni. Spokojny sen jest tu z pewnością gwarantowany! W tej sypialni znajduje się duża szafa wnękowa. Obok głównej sypialni znajduje się 2. łazienka. Jest w pełni wyposażony w narożną wannę (z główką prysznicową i baterią termostatyczną), luksusowy prysznic parowy, podwójną umywalkę z meblami oraz designerski grzejnik. Stałymi schodami wchodzimy na 2 piętro. 2 piętro - 2 duże sypialnie: Na przestronnym podeście znajduje się wbudowana szafa, która zapewnia dużo miejsca do przechowywania. Na podeście znajduje się również kocioł i kocioł c.o. (Nefit, rok budowy 2001). Zarówno z przodu, jak i z tyłu znajduje się przestronna sypialnia. Oba mają świetlik Velux i półokrągłe okno. W sypialni z tyłu znajduje się również wbudowana szafa. Przestronny ogród z basenem i domkiem przy basenie: Główną atrakcją tej nieruchomości jest przestronny ogród. Ogród jest pięknie zagospodarowany i oferuje dużo prywatności i oazę spokoju. Do dyspozycji gości jest kilka dużych tarasów, w tym kilka zadaszonych. Czy możesz sobie wyobrazić, że siedzisz z filiżanką kawy w porannym słońcu pod altaną lub delektujesz się kieliszkiem wina wieczorem? W ogrodzie znajduje się również duży trawnik, obrzeża, drewniany domek ogrodowy, dojrzałe drzewa i roślinność oraz system nawadniania. Goście mogą popływać w dużym odkrytym basenie. Towarzyszący domek przy basenie jest doskonałym miejscem na relaks i wypicie drinka. Do dyspozycji Gości jest prysznic i toaleta. Jeśli wolisz używać domku przy basenie jako oddzielnej przestrzeni do ćwiczeń, z pewnością jest to również możliwe. Wszystko to sprawia, że jest to przyjemny ogród, w którym można spędzać rozkoszne dni. Na ulicę można dostać się przez pojedynczą bramę i podwójną bramę z ogrodu. Domek ogrodowy: W ogrodzie znajduje się drewniany domek ogrodowy. Bardzo przydatny do przechowywania rzeczy (ogrodowych). Garaże: Zintegrowany garaż jest dostępny z pomieszczenia gospodarczego i jest wyposażony w energię elektryczną oraz elektryczną bramę rolowaną. Na tyłach działki znajduje się wolnostojący murowany garaż z ręcznie otwieraną bramą rolowaną, przestrzenią na poddaszu oraz instalacją basenową. Podjazd: Podjazd przed domem oferuje miejsce do zaparkowania 2 samochodów. Przez podwójną bramę obok domu jest dostęp do długiego podjazdu prowadzącego do garażu. Tutaj jest wystarczająco dużo miejsca parkingowego, potencjalnie nawet dla kampera. Ogólne: Dom jest w pełni ocieplony i dlatego jest wyposażony w izolację ścian, dachu i podłogi. Dom posiada aluminiowe ramy z podwójnymi szybami. Na parterze znajduje się podłoga wyłożona kafelkami wykończona ogrzewaniem podłogowym. Na 1. i 2. piętrze znajduje się podłoga laminowana, z wyjątkiem łazienek wyłożonych kafelkami. Parter i górne piętra wykonane są z betonu. W salonie od frontu i z boku znajdują się ekrany sterowane elektrycznie. W pobliżu znajdują się takie udogodnienia, jak szkoły, sklepy, autostrady i dworzec kolejowy. W pobliżu znajduje się również duży plac zabaw, park sportowy Albano oraz teren przyrodniczy i spacerowy. Oudenbosch: Witamy na katolickim południu przeszłości. W Oudenbosch stoi ratusz gminy Halderberge, której częścią jest wieś. Miasto liczące 12 000 mieszkańców jest szczególnie znane z dużej bazyliki z elementami słynnej Bazyliki św. Piotra w Rzymie. Dobrobyt początkowo pochodził z przywilejów "panowania nad Bergen op Zoom" i połączenia promowego z handlowym miastem Dordrecht. Później cukrownie i browary ożywiły wioskę. Tymczasem okolica charakteryzuje się rolnictwem, a naturalne piękno zapewniają rzeka Mark, Sint Maartenspolder i Hoevense Beemden. Transport w Oudenbosch jest dobrze zorganizowany: istnieje obwodnica łącząca wieś z A17. W pobliżu znajdują się również autostrady A58 i A59. W Oudenbosch znajduje się również stacja kolejowa z bezpośrednimi połączeniami z Bredą i Roosendaal. Słynny sklep Rosada Fashion Outlet oddalony jest od obiektu o piętnaście minut jazdy. Centralne położenie w stosunku do takich miast jak Breda, Rotterdam i Antwerpia sprawia, że Oudenbosch jest atrakcyjnym miejscem do życia i pracy. Oczywiście Oudenbosch ma również własne sklepy, szkoły i restauracje. Warto zwiedzić wioskę! Warunki sprzedaży: Instrukcja pomiarowa NEN2580 Instrukcja pomiaru opiera się na NEN2580. Instrukcja pomiaru ma na celu zastosowanie bardziej jednolitego sposobu pomiaru, aby wskazać powierzchnię użytkową. Instrukcja pomiaru nie wyklucza całkowicie różnic w wynikach pomiaru, wynikających np. z różnic w interpretacji, zaokrągleniach, czy ograniczeń podczas wykonywania pomiaru. Zasada przewodnia zawsze pozostaje; "To, co widzisz, jest tym, co kupujesz", a informacje o obiekcie mają niższy priorytet. Prawnie wiążąca umowa kupna-sprzedaży dopiero po jej podpisaniu Umowa ustna między prywatnym sprzedawcą a prywatnym nabywcą nie jest prawnie wiążąca. Oznacza to, że ważny zakup ma miejsce tylko wtedy, gdy prywatny sprzedawca i prywatny nabywca podpisali umowę kupna. Wynika to z art. 7:2 kodeksu cywilnego. Potwierdzenie zawarcia umowy ustnej za pośrednictwem poczty elektronicznej lub wysłany projekt umowy kupna-sprzedaży również nie jest uznawany za ważną umowę. Kaucja lub gwarancja bankowa Ze względu na to, że Agnes Tomesen Makelaardij jest stowarzyszona z NVM, stosowany jest wzór umowy kupna-sprzedaży ustalony przez NVM, VBO, Stowarzyszenie Konsumentów i Stowarzyszenie Właścicieli Domów. W tym akcie sprzedaży standardowo umieszczamy depozyt lub gwarancję bankową w wysokości 10% ceny zakupu. Dokumentacja sprzedażowa Dokumentacja ta została przez nas starannie sporządzona, jednak w zakresie poprawności podanych informacji jesteśmy z reguły w dużym stopniu zależni od osób trzecich i dlatego ani sprzedawca, ani my nie ponosimy żadnej odpowiedzialności. W końcu: Dziękujemy za wysiłek włożony w zapoznanie się z informacjami o tej nieruchomości. Jeśli chcesz zwiedzić tę nieruchomość, z pewnością jest to możliwe. Następnie pokażemy Ci nieruchomość w takim stanie, w jakim jest obecnie umeblowana i urządzona. Przeprowadzimy Cię przez istniejącą sytuację, a...