940.000 EUR
5 hab
257 m²
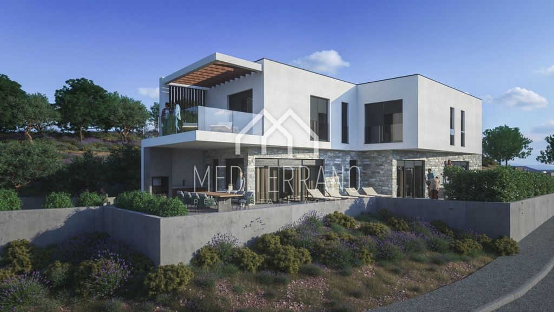
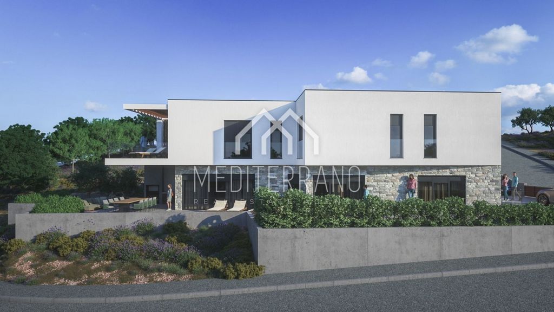
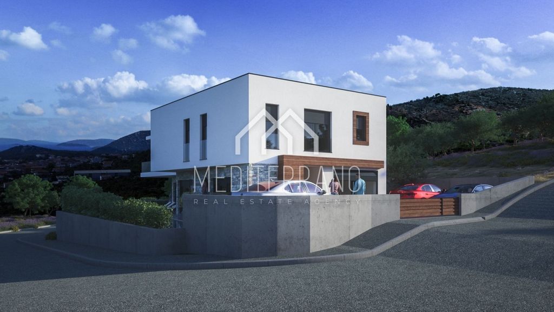
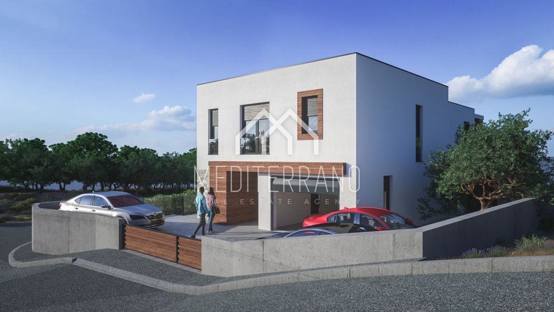
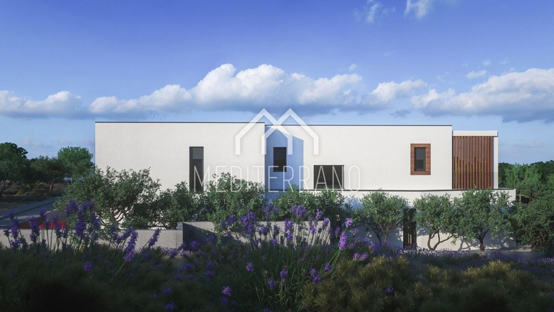
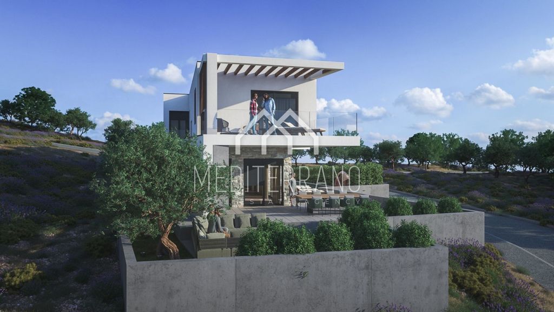
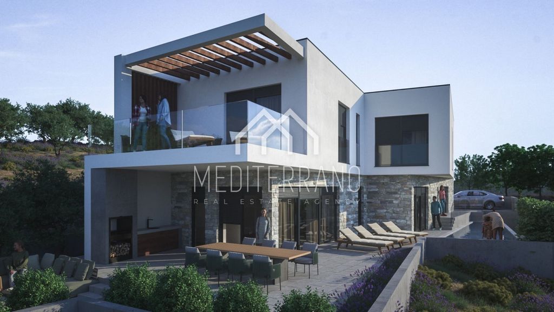
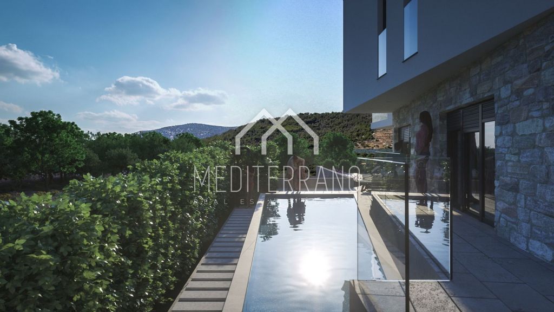
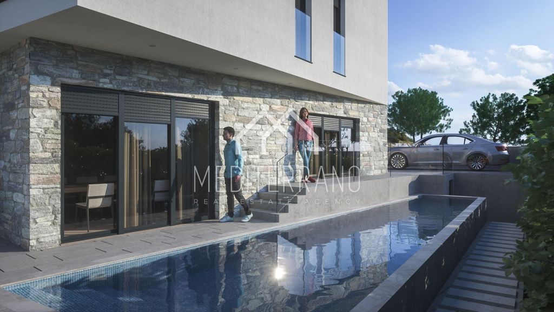
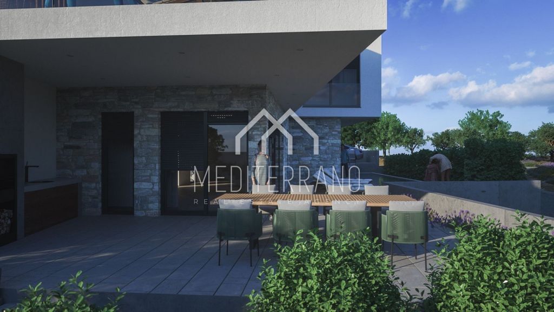
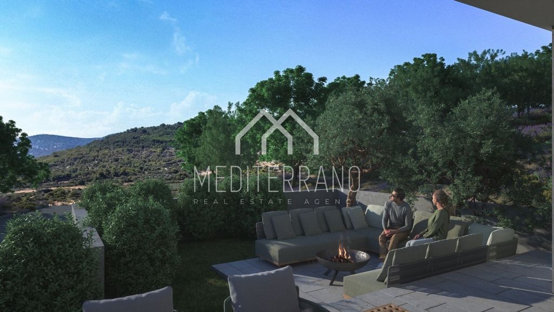
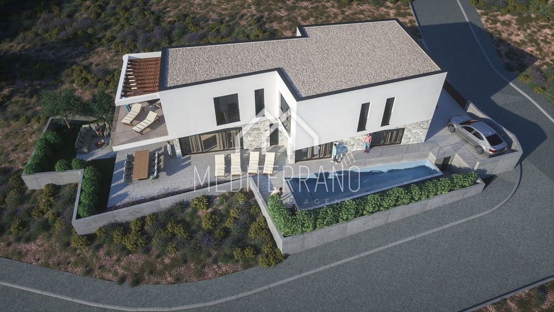
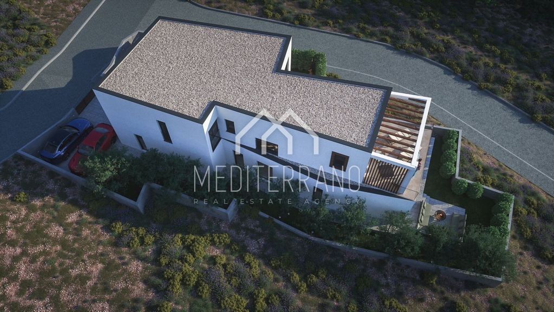
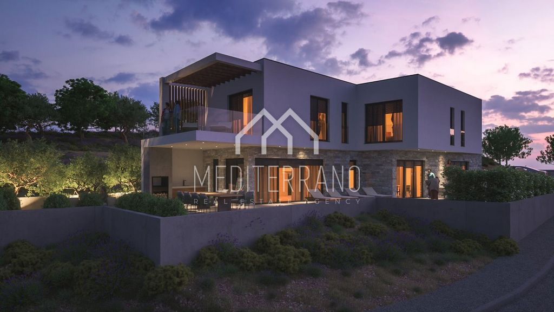
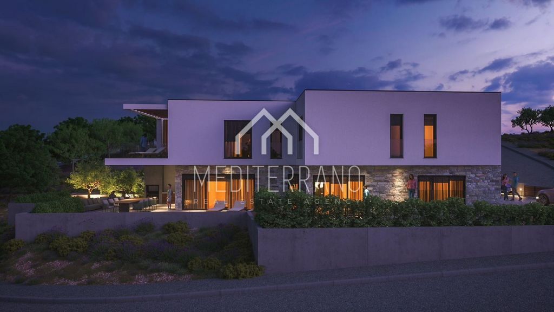
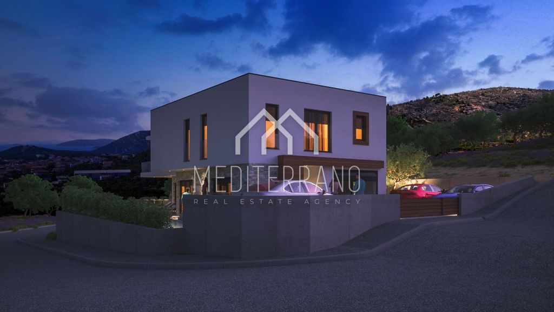
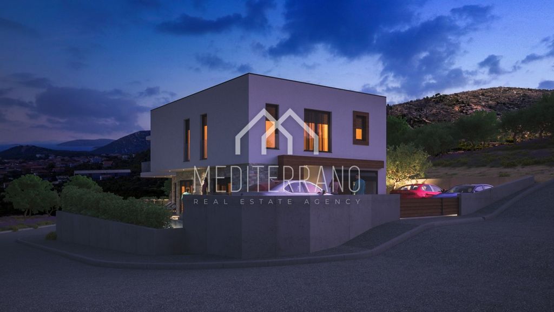
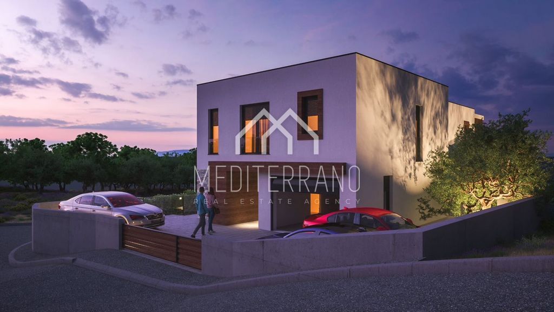
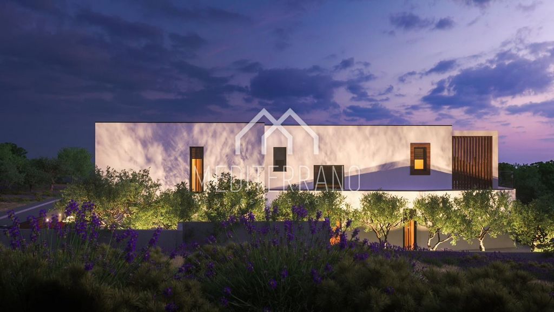
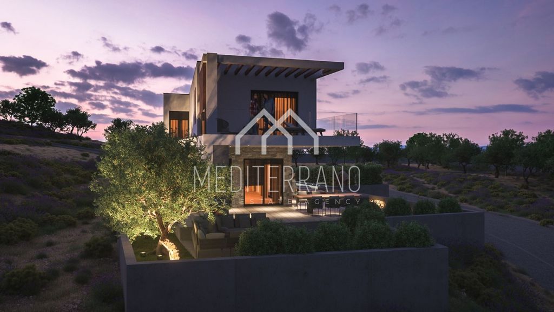
The villa will be equipped and built with:
- porotherm brick
- syrofoam facade 10 cm
- PVC doors and windows, lifting/sliding
- floors parquet or ceramics, depends on the choice of the buyer
- air condition in the living room and underfloor heating in the bathrooms
- shutters 5,2 mm - electric
- heated swimming pool
- in parts of the villa there will be prepared underfloor heating (living room and bathroom), separated cooling system
- in the garage there will be filling station for electric cars
-
ID CODE: 41
Pavla Škugor
Agent s licencom
Mob: ...
Tel: ...
E-mail: ...
... />Features:
- SwimmingPool
- Parking
- Garden
- Barbecue
- Garage
- Terrace Ver más Ver menos Family house-villa for sale in Primošten, currently in the phase of finishing the construction. It is settled in the quiet part of Primošten, part called Plat on the land of 550 m2, 300 m from the sea and 750 m from the center of Primošten. The villa will be in 2 floors. On the ground floor there will be a garage, engine room, wellnes, kitchen with dining room and living room. In the yard are planned covered summer kitchen and a swimming pool. With the staircase you go to the second floor in which there are 4 bedrooms each with its own bathroom and dressing room. There is also a storage room and a hallway. The main bedroom has an exit to spacious covered terrace of 22 m2.
The villa will be equipped and built with:
- porotherm brick
- syrofoam facade 10 cm
- PVC doors and windows, lifting/sliding
- floors parquet or ceramics, depends on the choice of the buyer
- air condition in the living room and underfloor heating in the bathrooms
- shutters 5,2 mm - electric
- heated swimming pool
- in parts of the villa there will be prepared underfloor heating (living room and bathroom), separated cooling system
- in the garage there will be filling station for electric cars
ID CODE: 41
Pavla Škugor
Agent s licencom
Mob: ...
Tel: ...
E-mail: ...
... />Features:
- SwimmingPool
- Parking
- Garden
- Barbecue
- Garage
- Terrace Prodaje se nova obiteljska kuća - villa u Primoštenu, trenutačno u fazi izvođenja grubih
radova. Smještena je u mirnom dijelu Primoštena, predio naziva “Plat” na zemljištu površine
cca 550 m2, svega 300 m od mora i cca 750 m od centra mjesta. Villa će se prostirati na dvije
etaže. U prizemlju će se nalaziti garaža, strojarnica, wellness, kuhinja s blagovaonicom i
dnevni boravak. U dvorištu su planirani natkrivena ljetna kuhinja te bazen. Unutrašnjim
stepeništem se ide na kat na kojem su smještene četiri spavaće sobe, svaka s vlastitom
kupaonicom i garderobom, spremište i hodnik. Glavna spavaća soba ima izlaz na prostranu,
pergolom natkrivenu terasu površine 22 m2. Pri gradnji i opremanju vile će se koristiti
sliedeći materijali i oprema:
- porotherm opeka;
- fasada stiropor 10 cm;
- PVC stolarija, podizno-klizne stjenke;
- podovi parket/keramika po izboru kupca
u cjenovnom rangu po troškovniku;
- klime grijanje/hlađenje, dnevni boravak i
kupaonice podno grijanje;
- rolete 5,2 mm, električno podizanje;
- bazen betonski, grijani - dizalica topline.
U dijelu objekta će biti postavljeno podno grijanje putem dizalice topline (Dnevni boravak i
kupaonice) , odvojen sustav hlađenja, u garaži punionica za električne automobile…
Kupac je obveznik plaćanja poreza na promet nekretnina.
Za više info slobodno nas kontaktirajte!
ID KOD AGENCIJE: 41
Pavla Škugor
Agent s licencom
Mob: ...
Tel: ...
E-mail: ...
... />Features:
- SwimmingPool
- Parking
- Garden
- Barbecue
- Garage
- Terrace Family house-villa for sale in Primošten, currently in the phase of finishing the construction. It is settled in the quiet part of Primošten, part called Plat on the land of 550 m2, 300 m from the sea and 750 m from the center of Primošten. The villa will be in 2 floors. On the ground floor there will be a garage, engine room, wellnes, kitchen with dining room and living room. In the yard are planned covered summer kitchen and a swimming pool. With the staircase you go to the second floor in which there are 4 bedrooms each with its own bathroom and dressing room. There is also a storage room and a hallway. The main bedroom has an exit to spacious covered terrace of 22 m2.
The villa will be equipped and built with:
- porotherm brick
- syrofoam facade 10 cm
- PVC doors and windows, lifting/sliding
- floors parquet or ceramics, depends on the choice of the buyer
- air condition in the living room and underfloor heating in the bathrooms
- shutters 5,2 mm - electric
- heated swimming pool
- in parts of the villa there will be prepared underfloor heating (living room and bathroom), separated cooling system
- in the garage there will be filling station for electric cars
-
ID CODE: 41
Pavla Škugor
Agent s licencom
Mob: ...
Tel: ...
E-mail: ...
... />Features:
- SwimmingPool
- Parking
- Garden
- Barbecue
- Garage
- Terrace