2 dorm
452.710 EUR
3 dorm
3 dorm
5 hab
5 dorm
4 dorm


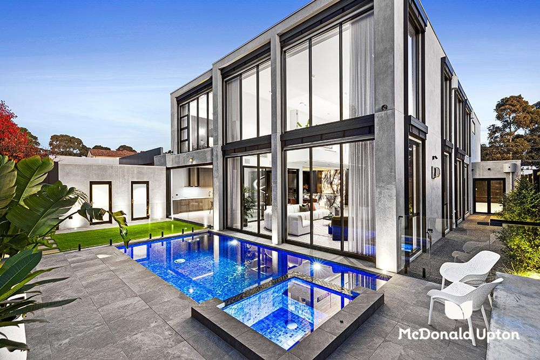
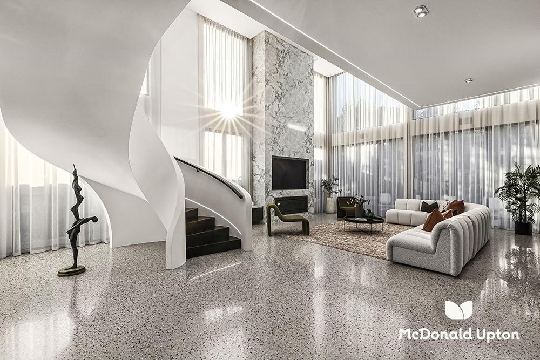
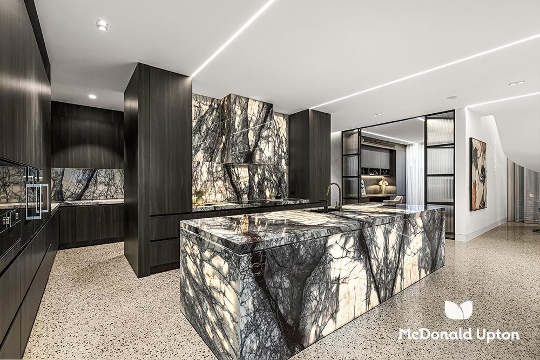
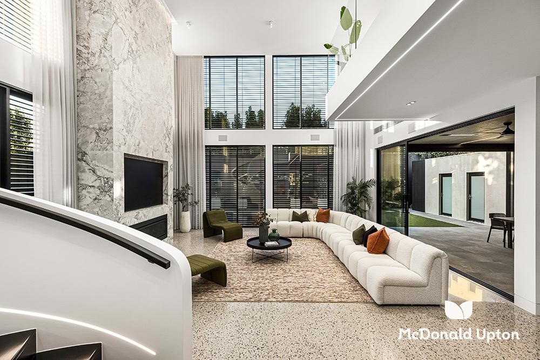
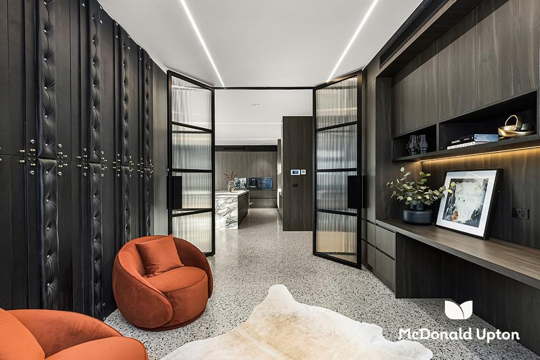

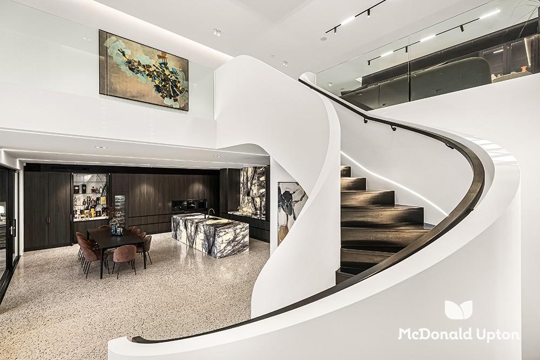
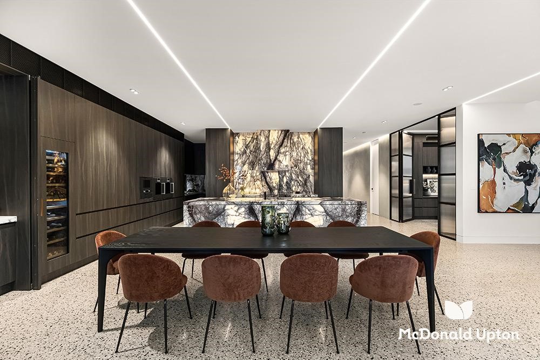
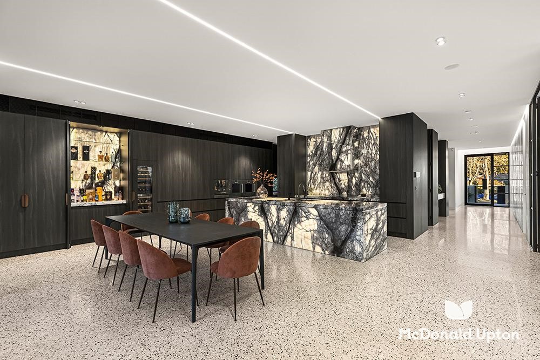
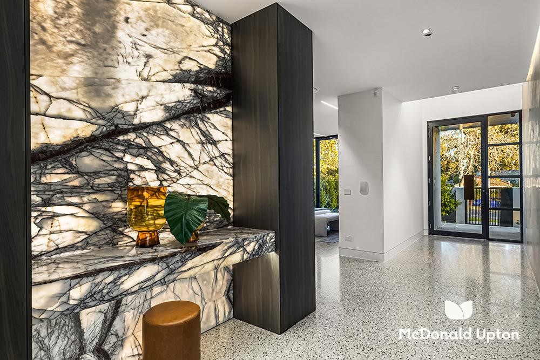
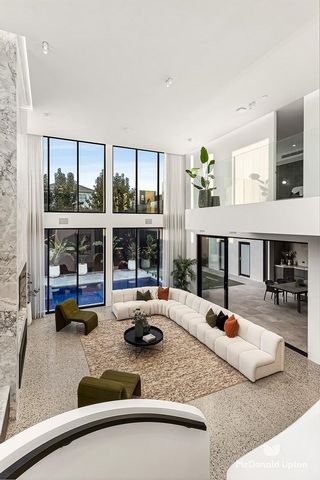
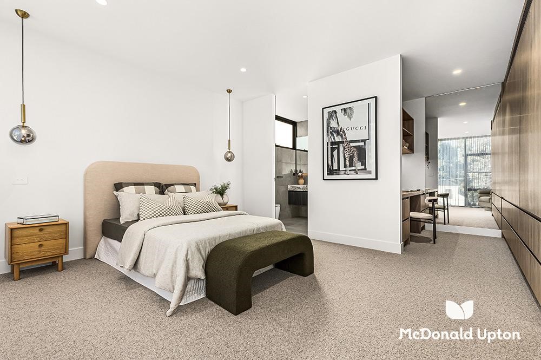
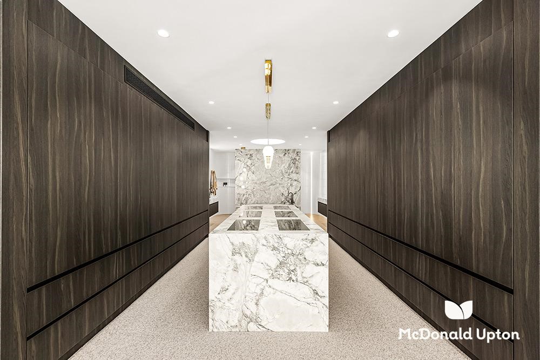
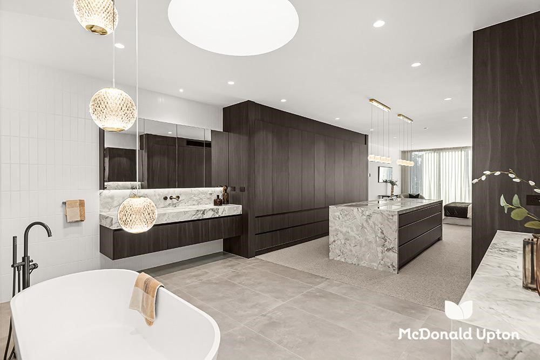
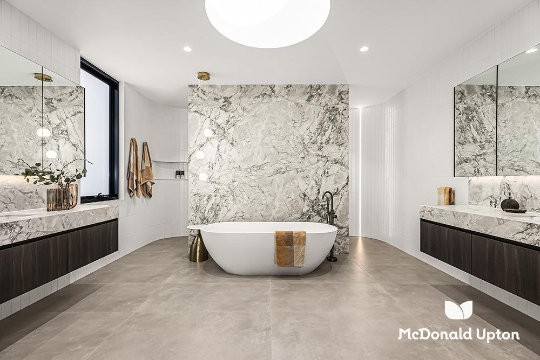
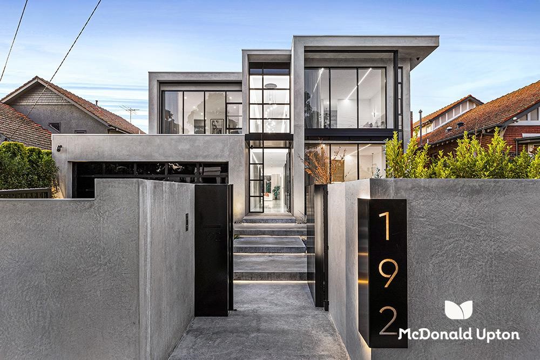
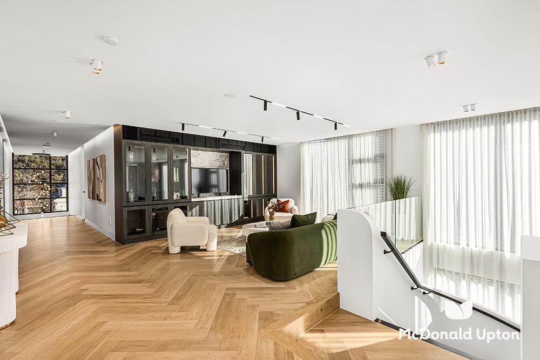
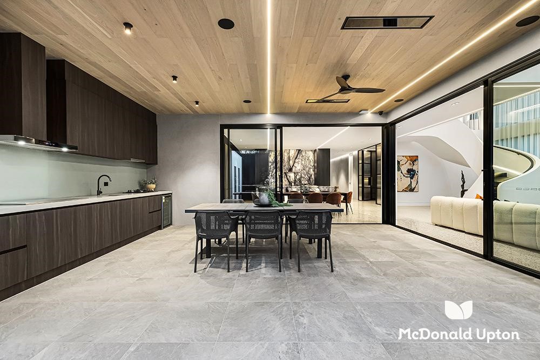
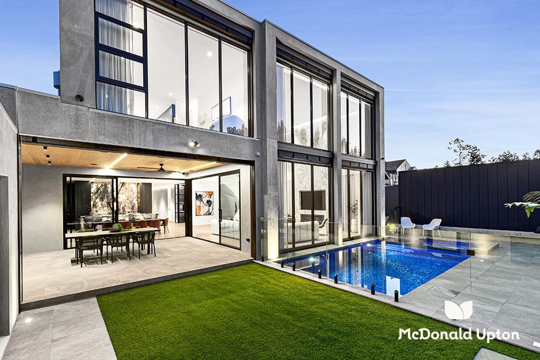
Features:
- Garage Ver más Ver menos Inspect by private appointment Showcasing elegance, sophistication and functional spaces throughout, this architectural masterpiece will simply take your breath away. Every detail has been expertly planned to offer exceptional family accommodation, from the grand entry hall to the lavish master suite and spectacular open-plan living domain with 6m ceilings, Jetmaster fireplace and hand-crafted staircase. The streamlined design seamlessly incorporates extensive built-in storage and soft LED lighting at every turn, including within the elaborate kitchen/dining area and butler's pantry, which also features three ovens and a wine fridge by Gaggenau, Billi tap, Neff dishwasher and a cleverly integrated bar. The ground floor also boasts a guest suite with front garden views, concealed powder room, a stunning home office with statement steel doors, and alfresco with ceiling fans, strip heating, gas cooktop, built-in BBQ and Eveya retractable shutters throughout. The ultimate outdoor entertainer's sanctuary is completed by the gas/solar heated concrete pool and spa (self-cleaning), external bathroom and ultra-low maintenance gardens. All four bedrooms feature wall-to-wall robes and stunning fully-tiled ensuites, while the apartment-sized master encompasses a huge open dressing area, two separate vanities and a free-standing stone bath (one of two). The extensive second living/retreat with hidden TV cabinetry and fifth bathroom complete the first floor. • Entertainer's home of the highest quality • Heated pool/spa & undercover alfresco • Huge master suite with dressing room • LED-lit New York Marble & porcelain finishes • Land approx. 717sqm with 4-car garage Endless highlights include polished concrete floors (downstairs), herringbone timber flooring (upstairs), commercial standard double-glazing, slab heating, bulkhead heating/cooling system throughout, ducted vacuum, security alarm, intercom/camera system, Tesla charger, Bose surround sound (living & alfresco), full surveillance cameras/monitoring, integrated NBN, a large laundry with chute, solar panels, electric gates and automatic garden irrigation. An exclusive residence located on an iconic local boulevard, it's just moments from Napier Park and Salmon Reserve, with easy access to Napier Street Village shops and cafes, Strathmore Station, Strathmore College and local primary schools.
Features:
- Garage