CARGANDO...
Casa y Vivienda unifamiliar (En venta)
4 hab
4 dorm
2 baños
Referencia:
EDEN-T97466764
/ 97466764
Referencia:
EDEN-T97466764
País:
AU
Ciudad:
Ascot Vale
Código postal:
3032
Categoría:
Residencial
Tipo de anuncio:
En venta
Tipo de inmeuble:
Casa y Vivienda unifamiliar
Habitaciones:
4
Dormitorios:
4
Cuartos de baño:
2
Garajes:
1

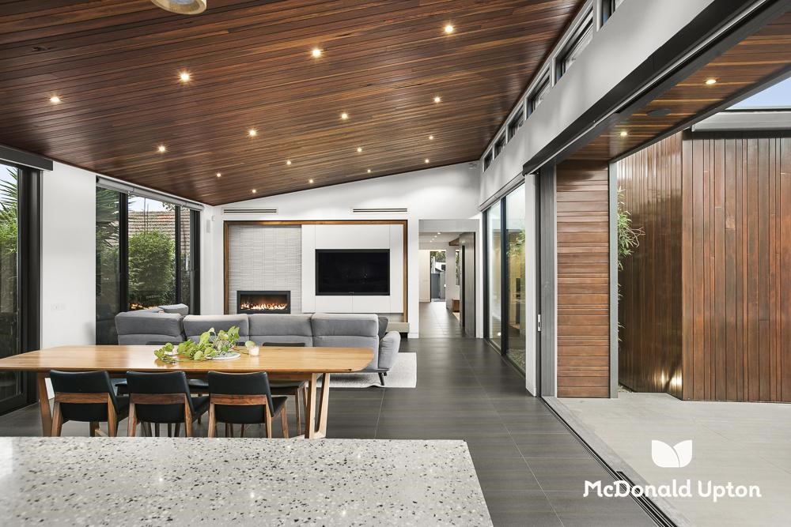
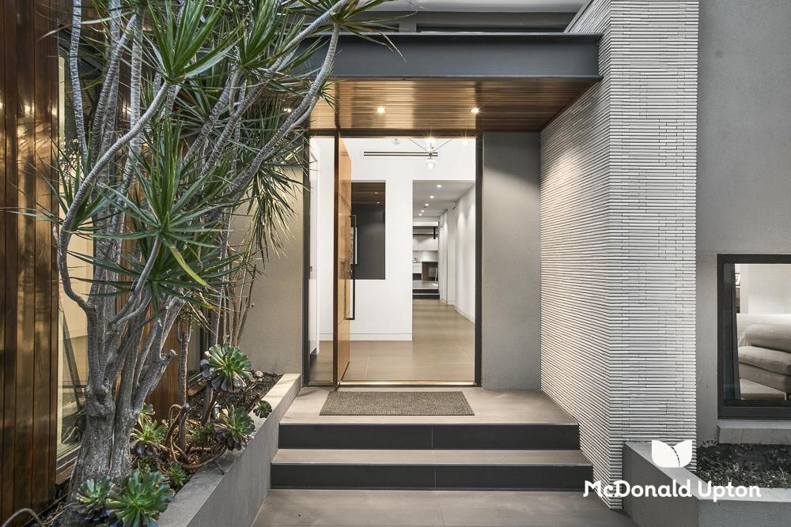
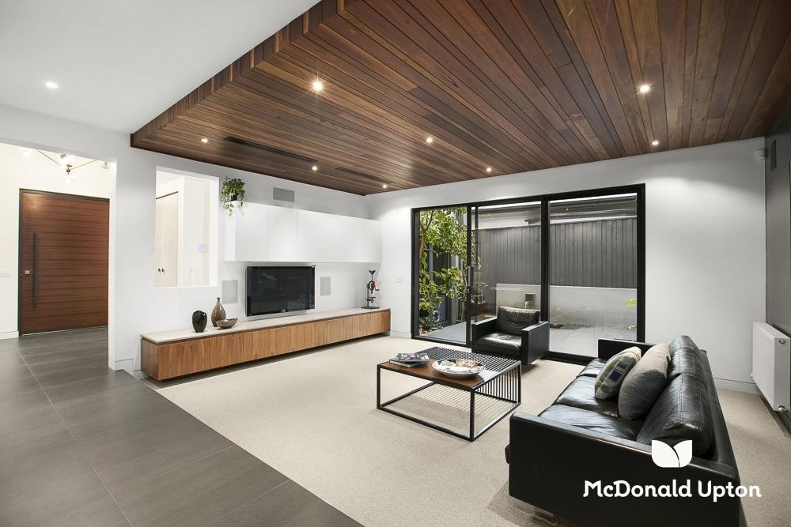

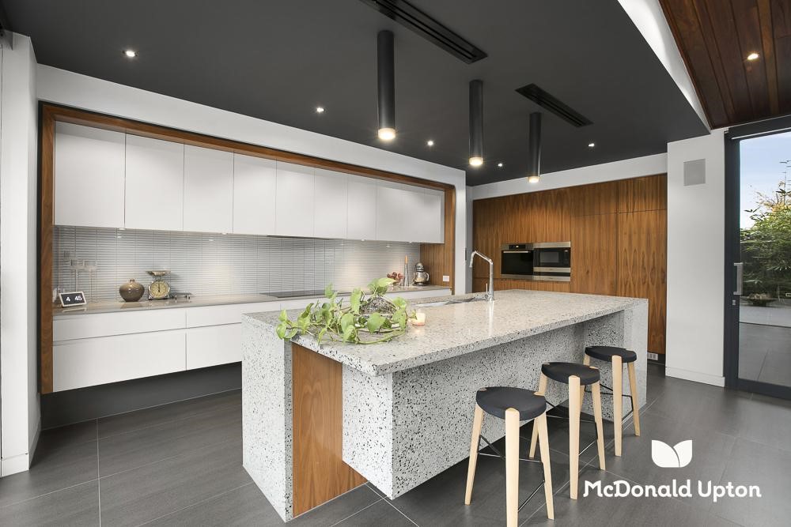

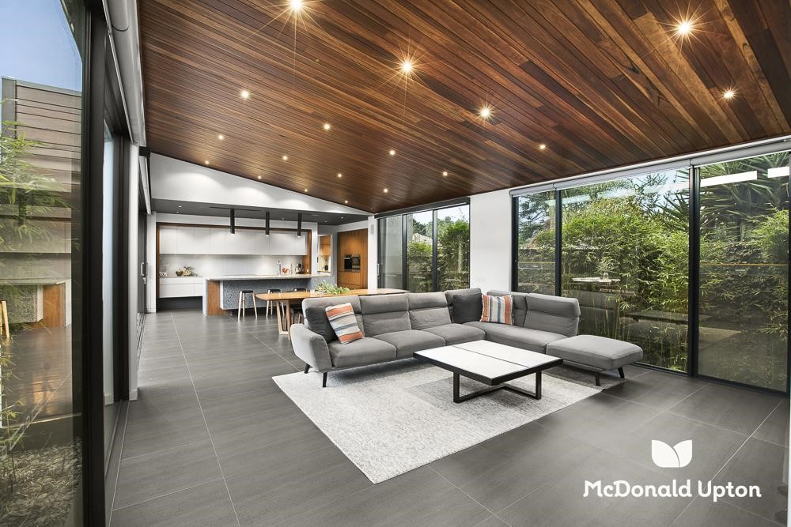
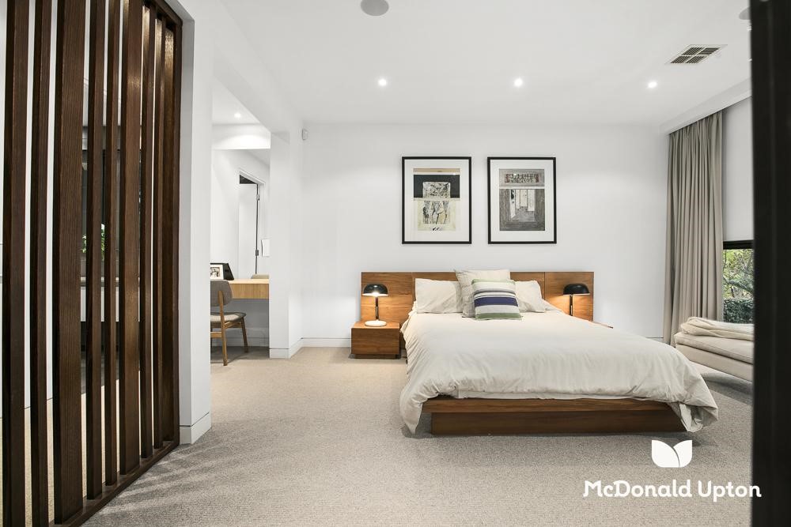


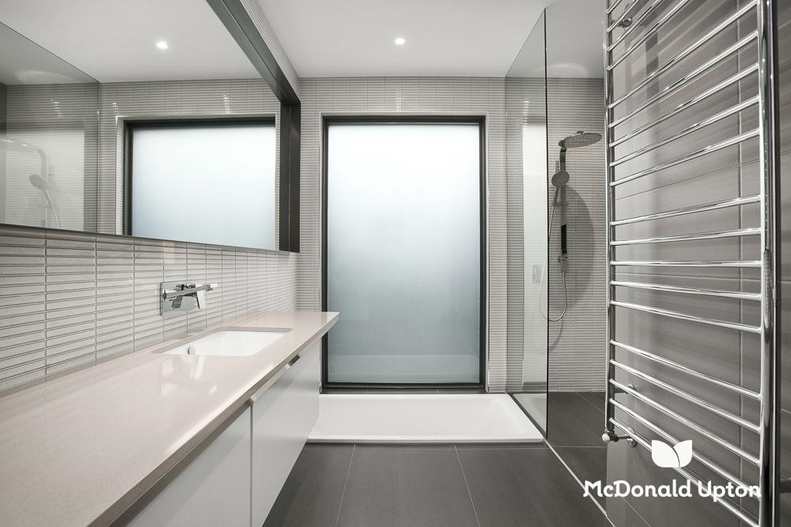
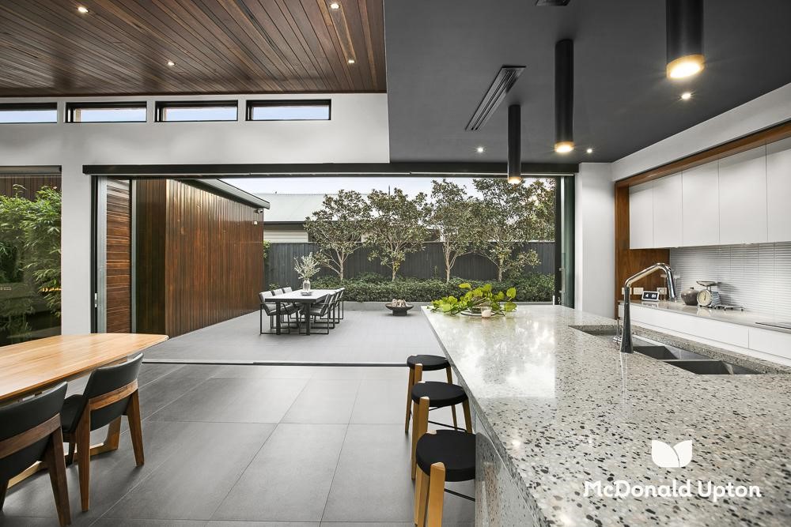

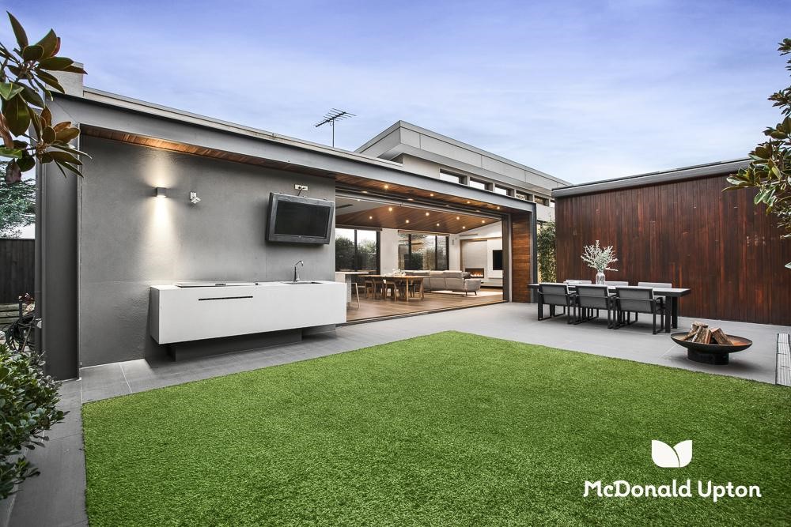
Features:
- Garage Ver más Ver menos Supremely private and nestled amongst tranquil gardens, this alluring home has been designed to offer opulent family accommodation with breathtaking indoor/outdoor entertaining spaces, premium fixtures and fittings, and exceptional attention to detail. From the impressive entry hall with oversized pivot door and lofty high ceilings to the gorgeous sunken lounge with water feature courtyard and the large home office with fold-down guest bed, its exquisite design will surprise and delight at every turn. At the heart of the home, the centrepiece is a spectacular open-plan living domain where stacker doors retract to create an effortless indoor/outdoor experience, with low-maintenance gardens, built-in BBQ and a huge north-facing paved alfresco with electric awning arm. Featuring spotted gum timber panelling, highlight windows attracting beautiful natural light, heated floors and a Jetmaster gas fireplace, the expansive living and dining area is perfectly complemented by the sleek Miele kitchen with concrete island bench and butler's pantry. • Designed for secluded luxury living • Fully automated with high-end fittings • Two large living options plus home office • Seamless indoor/outdoor entertaining • Double garage & walk to Mt Road trams The indulgent master bedroom boasts garden views, an extensive WIR and double-vanity ensuite with skylight, while the children's wing sits privately away, complete with two generous bedrooms (BIRs) and a luxe central bathroom with double vanity, sunken bathtub and separate WC. Featuring hydronic heating, reverse cycle air conditioning, commercial double glazing and heated towel rails throughout, this is also a fully automated home, which includes keyless entry, an alarm system with cameras, windows and door sensors, electric blinds, lighting control, 3-zone music control and garden lighting/irrigation. Other key highlights include cinema surround sound, extensive custom built-in joinery, Blum soft close drawers and doors, integrated appliances including 2 x Liebherr fridge and freezer, two Miele ovens (one in butler's pantry), good sized laundry with external access, a guest powder room, 3 phase electrical board and ducted vacuum system. Tucked away in a quiet street yet so close to Mt Alexander Road trams, cafes and shopping, this exclusive residence also offers excellent proximity to local parks, a range of primary and secondary schools and all the delights of Puckle Street.
Features:
- Garage