1.680.000 EUR
1.990.000 EUR
1.840.000 EUR
1.672.000 EUR




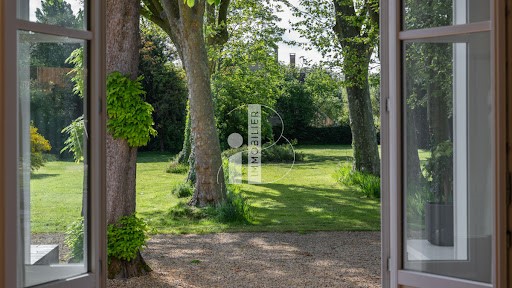

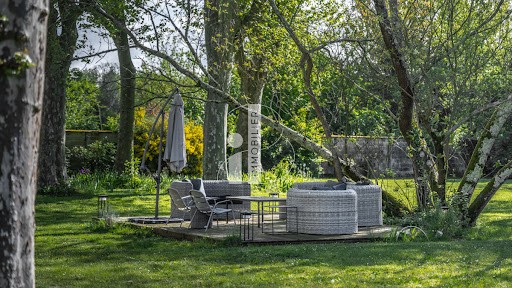


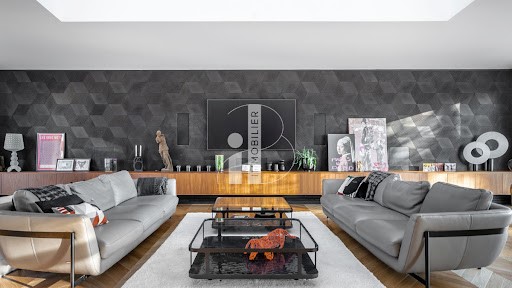





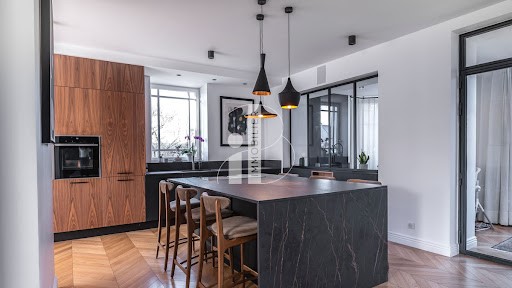


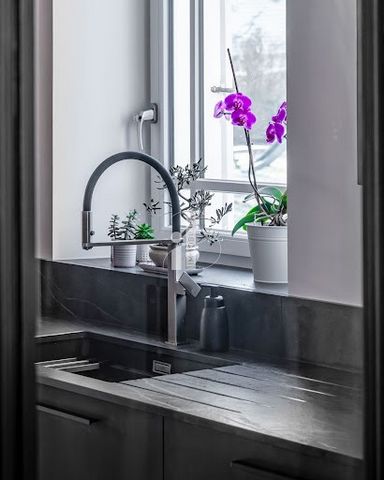



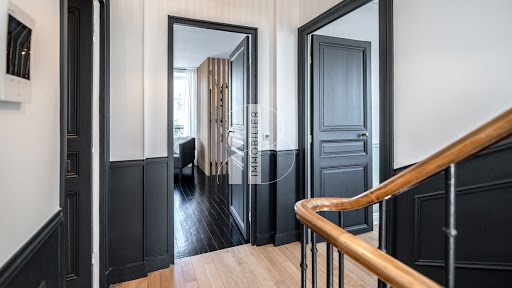
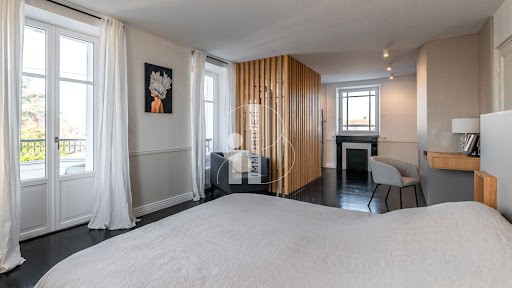



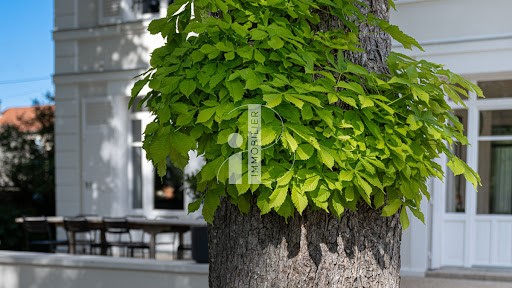

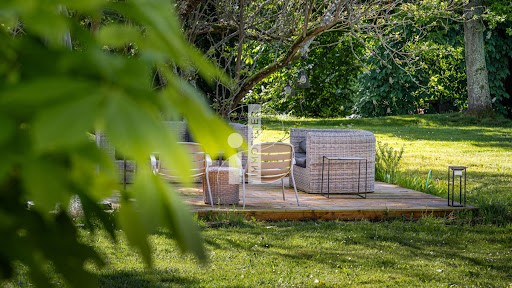
Au premier étage, un palier dessert UNE CHAMBRE avec cheminée, UNE SUITE PARENTALE, comprenant un grand dressing, une coiffeuse, une salle d'eau, deux cheminées, bénéficiant d'une belle lumière naturelle grâce à ses cinq fenêtres, et offrant un accès à une terrasse, UNE SALLE D'EAU avec placards et une lingerie intégrée, toilettes séparées. A noter que les quatre fenêtres placées au-dessus des cheminées, grâce à leurs conduits déportés, ajoutent un charme indéniable à l'ensemble de ces chambres.
Au deuxième étage, un palier dessert TROIS CHAMBRES avec dressing intégrés et une SALLE DE BAINS avec douche et baignoire, toilettes séparées.
Au sous-sol, un espace multifonctionnel offre confort et praticité. Un couloir équipé de nombreux placards dessert un GENEREUX SALON HOME CINEMA à l'ambiance « montagne », un îlot central polyvalent, un grand four pour compléter la cuisine, une salle d'eau avec toilettes, une lingerie-buanderie, une chaufferie et une cave à vin qui en fera rêver plus d'un La MAISON D'AMIS tout aussi élégante, un esprit « loft » et une ambiance 'chasse'. L'ENTREE dévoile une CUISINE EQUIPEE ouverte sur la SALLE A MANGER avec poêle à granulés, une SALLE DE DOUCHES avec WC, une réserve et une buanderie. A l'étage, UN SALON et DEUX CHAMBRES.
Côté JARDIN, un PARC de 4 795 m2 aux vestiges victoriens et une large allée de platanes témoignent de l'histoire de cette propriété et ajoute une touche intemporelle à l'ensemble. Note technique, une rénovation complète en 2022, des finitions soignées, sonorisation « FOCAL » dans le salon, domotique pour chauffage, volets, éclairages, son, portail, interphone, alarme, vidéo surveillance, et détecteurs de fumée. Fenêtres PVC double vitrage anti-effraction imitation bois de la marque « FINSTRAL », chauffage au sol au rez-de-chaussée, radiateurs électriques à bain d'huile aux étages, chaudière à condensation « ATLANTIC », adoucisseur d'eau, puits. Possibilité d'ajouter une piscine et un garage - un agrandissement de la maison annexe possible de 50m2 -
BOIS LE ROI, à 30mn de PARIS par train, venez profitez de la foret et des bords de Seine, un Golf, une base de loisirs avec l'UCPA, centres équestres, écoles et collége sur place et un choix de commerces et de restaurants. COUP DE COEUR pour cette PROPRIETE de QUALITE ARCHITECTURALE, IDEALEMENT SITUEE, elle fera le BONHEUR d'une FAMILLE !!!
Votre contact Marielle DELLOYE BALOUZAT ... / ... ... Near FONTAINEBLEAU, in the heart of the village of BOIS LE ROI, just 20 minutes walk from the train station, ELEGANT 19th century MASTER PROPERTY of 310 m2 set back from the street and its GUEST HOUSE of 100 m2 'hunting spirit », An exceptional renovation offering a contemporary, comfortable and extremely well equipped interior . Entrance, with cloakroom and bow Windows, a living room with multiple spaces where harmonize, a SPACIOUS LIVING ROOM, a BRIGHT DINING ROOM, a very well equipped KITCHEN and guest WC. On the first floor, a landing leads to A BEDROOM with fireplace, A MASTER SUITE, including a large dressing room, a dressing table, a bathroom, two fireplaces, benefiting from beautiful natural light thanks to its five windows, and offering access to a terrace, A BATHROOM with cupboards and an integrated laundry room, separate toilet. Note that the four windows placed above the fireplaces, thanks to their offset ducts, add an undeniable charm to all of these rooms. On the second floor, a landing serves THREE BEDROOMS with integrated dressing rooms and a BATHROOM with shower and bathtub, separate toilet. In the basement, a multifunctional space offers comfort and practicality. A corridor equipped with numerous cupboards leads to a generous living room (home cinema) with a 'mountain' atmosphere, a versatile central island, a large oven to complete the kitchen, a bathroom with toilet, a laundry room, a boiler room and a wine cellar that will make more than one dream The equally elegant GUEST HOUSE, a 'loft' spirit and a 'hunting' atmosphere. THE ENTRANCE reveals an EQUIPPED KITCHEN open to the DINING ROOM with pellet stove, a SHOWER ROOM with WC, a storage room and a laundry room. Upstairs, A LIVING ROOM and TWO BEDROOMS. On the GARDEN side , a 4,795 m2 PARK with Victorian remains and a wide avenue of plane trees bear witness to the history of this property and add a timeless touch to the whole. Technical note, careful finishes, 'FOCAL' sound system in the living room, home automation for heating, shutters, lighting, sound, gate, intercom, alarm, video surveillance, and smoke detectors. Burglar-proof double-glazed PVC windows in wood imitation from the 'FINSTRAL' brand, underfloor heating on the ground floor, oil-filled electric radiators on the upper floors, 'ATLANTIC' condensing boiler, water softener, well. Possibility of adding a swimming pool and a garage FAVORITE for this ARCHITECTURAL QUALITY PROPERTY, ideally located. She will make a family happy!!!