683.813 EUR
2 hab
4 dorm






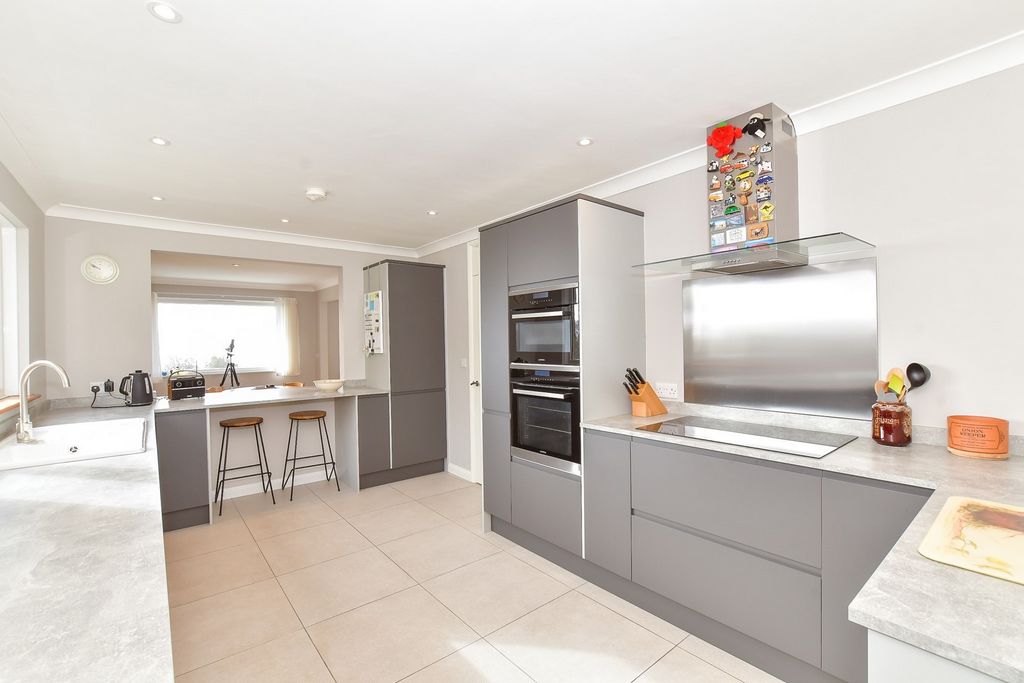



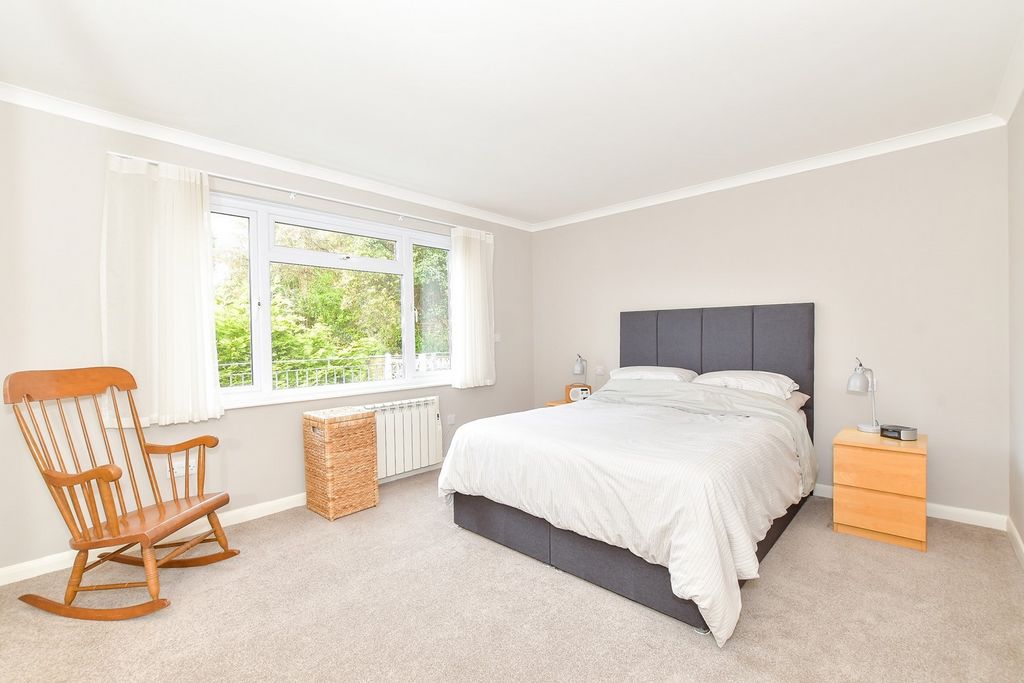



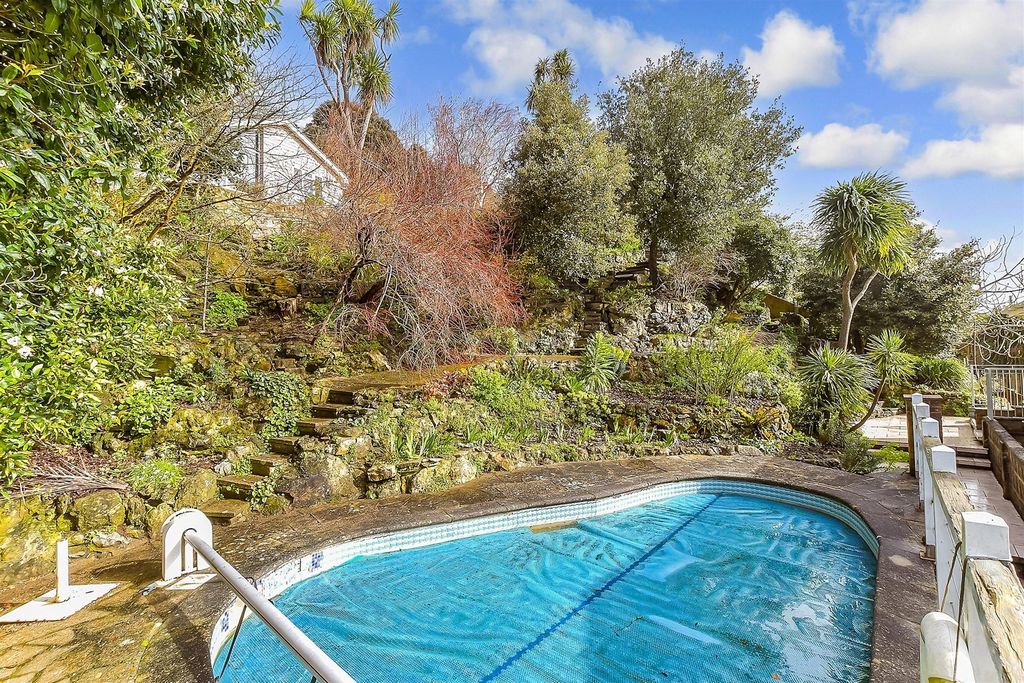

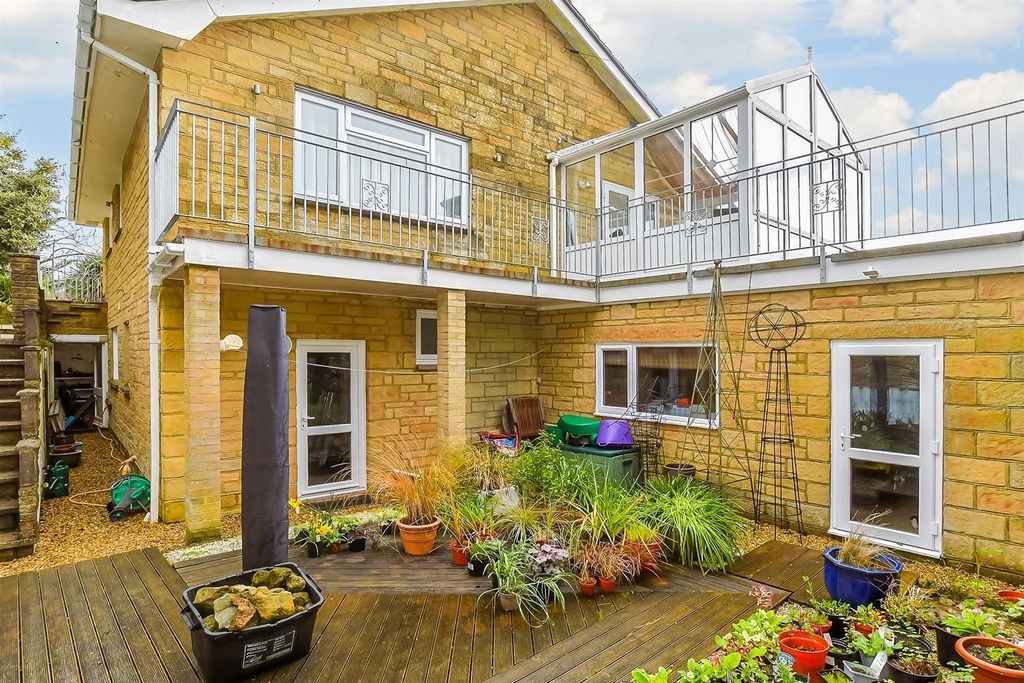
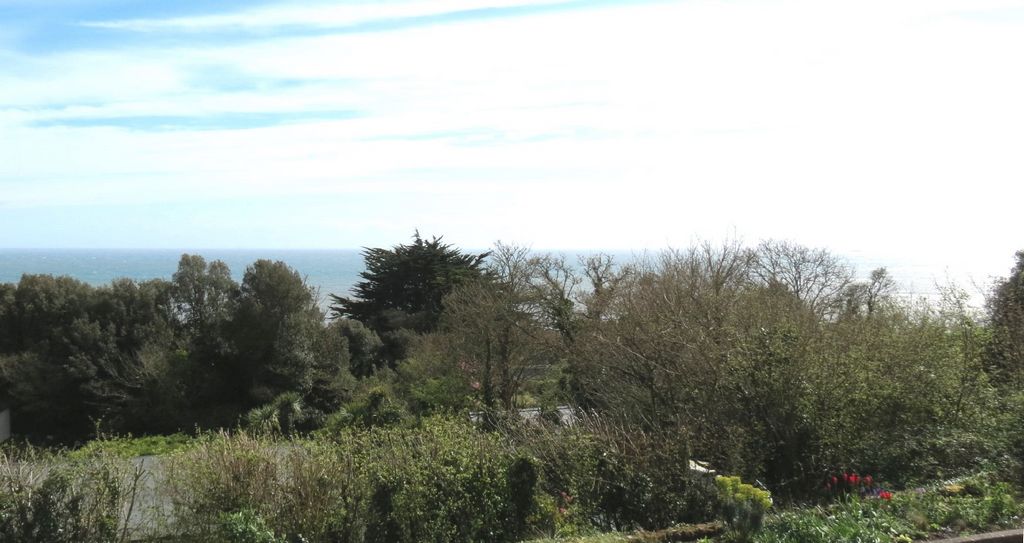


Features:
- Garage
- Garden
- Parking Ver más Ver menos This stunning, inverted property has been specifically designed for optimal enjoyment of the spectacular sea views across the English Channel and is in a prime position on the outskirts of the historic seaside town of Ventnor. The ground floor comprises three double bedrooms which enjoy access to two stunning shower rooms, both of which have been recently updated to a very high standard. There is also a handy utility room on this floor and a central hallway with an art deco inspired wooden staircase. The first floor has also seen recent remodelling and the overall effect is stunning. On the outside is a huge balcony that spans the entirety of the front and two sides of the property. The kitchen is gorgeous, with matt grey cabinets and attractive countertops, and equipped with all the mod cons required to make cooking a dream, including double fan oven and integrated appliances. At the end is a breakfast bar and a convenient serving hatch through to the dining area. The sizeable, open plan lounge / dining area is a fabulous, light and airy space where the breathtaking sea views can truly be appreciated. Step out of the French or patio doors onto the impressive balcony and walk around the outside of the house to the viewing terrace. Equally, you can sit back and enjoy the views from the comfort of the conservatory in all seasons. Outside to the rear is a low maintenance, tiered garden, mostly laid to slabs with various plants scattered throughout. In a secluded spot is a heated swimming pool – fantastic for really making the most of the above average climate in Ventnor. To the front is another paved garden with a large driveway and double garage.
Features:
- Garage
- Garden
- Parking Cette superbe propriété inversée a été spécialement conçue pour profiter de manière optimale des vues spectaculaires sur la mer de l’autre côté de la Manche et bénéficie d’une position privilégiée à la périphérie de la ville balnéaire historique de Ventnor. Le rez-de-chaussée comprend trois chambres doubles qui bénéficient d’un accès à deux superbes salles de douche, toutes deux récemment rénovées à un niveau très élevé. Il y a aussi une buanderie pratique à cet étage et un couloir central avec un escalier en bois d’inspiration art déco. Le premier étage a également fait l’objet d’un remodelage récent et l’effet global est époustouflant. À l’extérieur se trouve un immense balcon qui s’étend sur l’ensemble de l’avant et des deux côtés de la propriété. La cuisine est magnifique, avec des armoires gris mat et des comptoirs attrayants, et équipée de tout le confort moderne nécessaire pour faire de la cuisine un rêve, y compris un four à double ventilateur et des appareils intégrés. Au bout se trouve un bar pour le petit-déjeuner et une trappe de service pratique menant à la salle à manger. Le grand salon / salle à manger ouvert est un espace fabuleux, lumineux et aéré où la vue imprenable sur la mer peut vraiment être appréciée. Sortez par la porte-fenêtre ou la porte-fenêtre sur l’impressionnant balcon et faites le tour de l’extérieur de la maison jusqu’à la terrasse panoramique. De même, vous pouvez vous asseoir et profiter de la vue depuis le confort de la véranda en toutes saisons. À l’extérieur, à l’arrière, se trouve un jardin étagé nécessitant peu d’entretien, principalement recouvert de dalles avec diverses plantes dispersées partout. Dans un endroit isolé se trouve une piscine chauffée - fantastique pour profiter au maximum du climat supérieur à la moyenne à Ventnor. À l’avant se trouve un autre jardin pavé avec une grande allée et un garage double.
Features:
- Garage
- Garden
- Parking Ta oszałamiająca, odwrócona nieruchomość została specjalnie zaprojektowana, aby optymalnie cieszyć się spektakularnymi widokami na morze po drugiej stronie kanału La Manche i znajduje się w doskonałej lokalizacji na obrzeżach zabytkowego nadmorskiego miasta Ventnor. Na parterze znajdują się trzy dwuosobowe sypialnie, które mają dostęp do dwóch wspaniałych łazienek z prysznicami, z których obie zostały niedawno zaktualizowane do bardzo wysokiego standardu. Na tym piętrze znajduje się również poręczne pomieszczenie gospodarcze i centralny korytarz z drewnianymi schodami inspirowanymi stylem art deco. Pierwsze piętro również przeszło niedawną przebudowę, a ogólny efekt jest oszałamiający. Na zewnątrz znajduje się ogromny balkon, który rozciąga się na cały front i dwie strony posesji. Kuchnia jest wspaniała, z matowymi szarymi szafkami i atrakcyjnymi blatami, a także wyposażona we wszystkie nowoczesne udogodnienia wymagane do tego, aby gotowanie było marzeniem, w tym piekarnik z podwójnym wentylatorem i zintegrowane urządzenia. Na końcu znajduje się bar śniadaniowy i wygodny właz do serwowania posiłków prowadzący do jadalni. Duży salon / jadalnia na otwartym planie to bajeczna, jasna i przestronna przestrzeń, w której można naprawdę docenić zapierające dech w piersiach widoki na morze. Wyjdź przez drzwi francuskie lub tarasowe na imponujący balkon i przejdź się po domu na zewnątrz na taras widokowy. Równie dobrze możesz usiąść i podziwiać widoki w zaciszu oranżerii o każdej porze roku. Na zewnątrz z tyłu znajduje się łatwy w utrzymaniu, wielopoziomowy ogród, w większości ułożony na płytach z różnymi roślinami rozrzuconymi po całym terenie. W zacisznym miejscu znajduje się basen z podgrzewaną wodą - fantastyczny, aby w pełni wykorzystać ponadprzeciętny klimat w Ventnor. Od frontu znajduje się kolejny utwardzony ogród z dużym podjazdem i podwójnym garażem.
Features:
- Garage
- Garden
- Parking