360.000 EUR
398.000 EUR
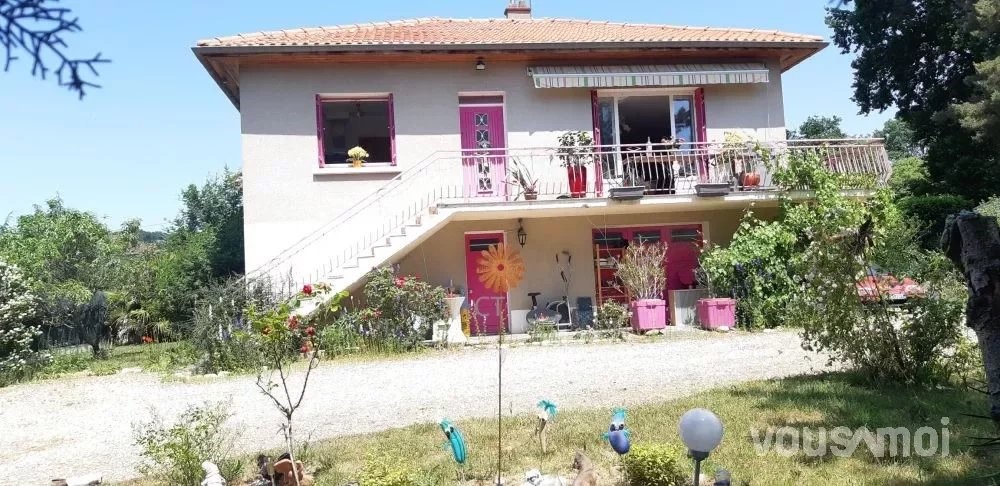
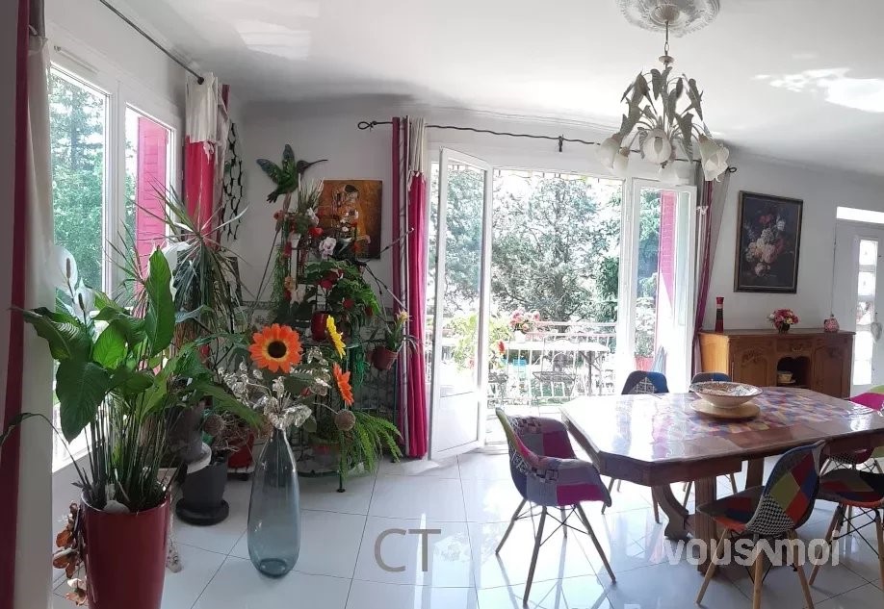
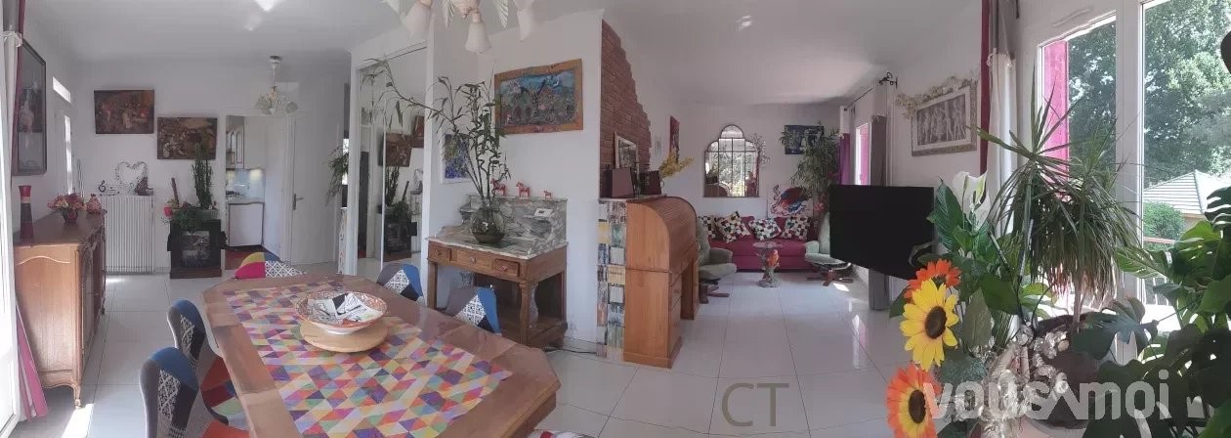
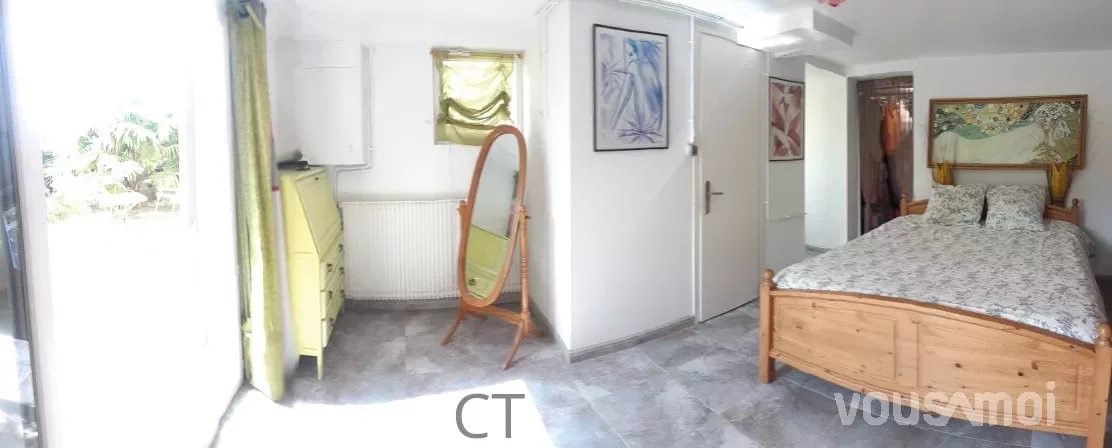
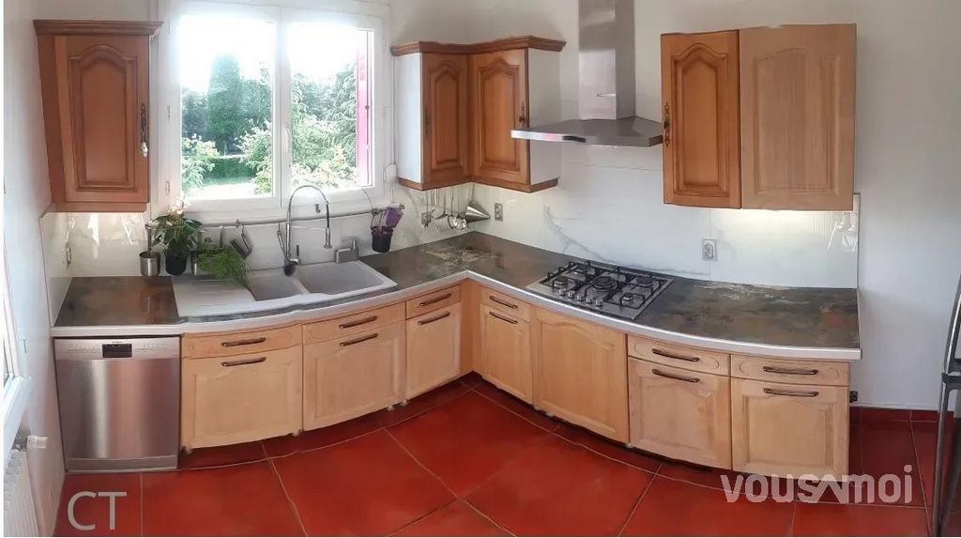
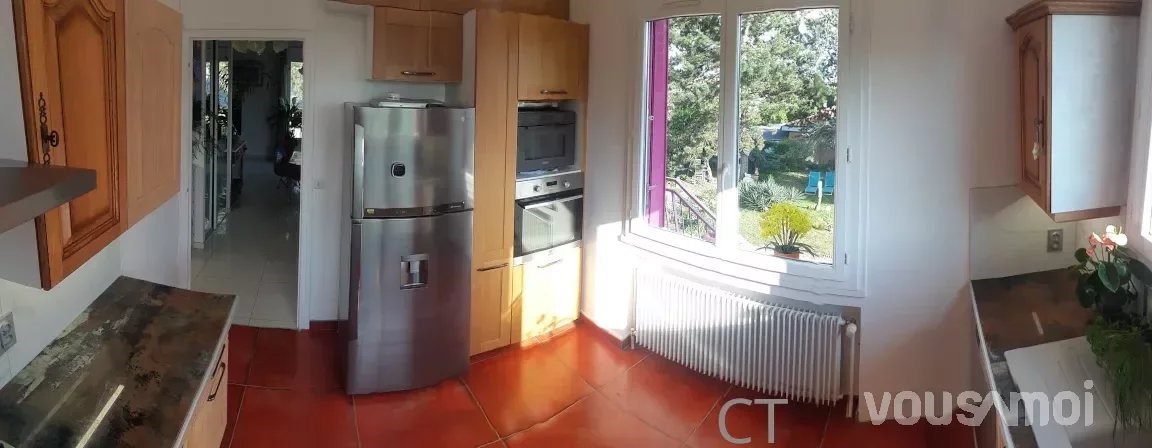
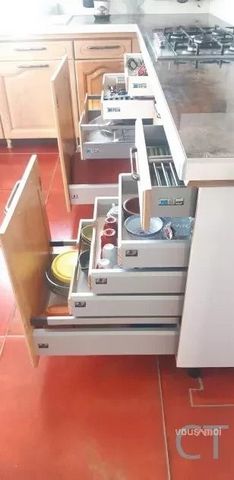
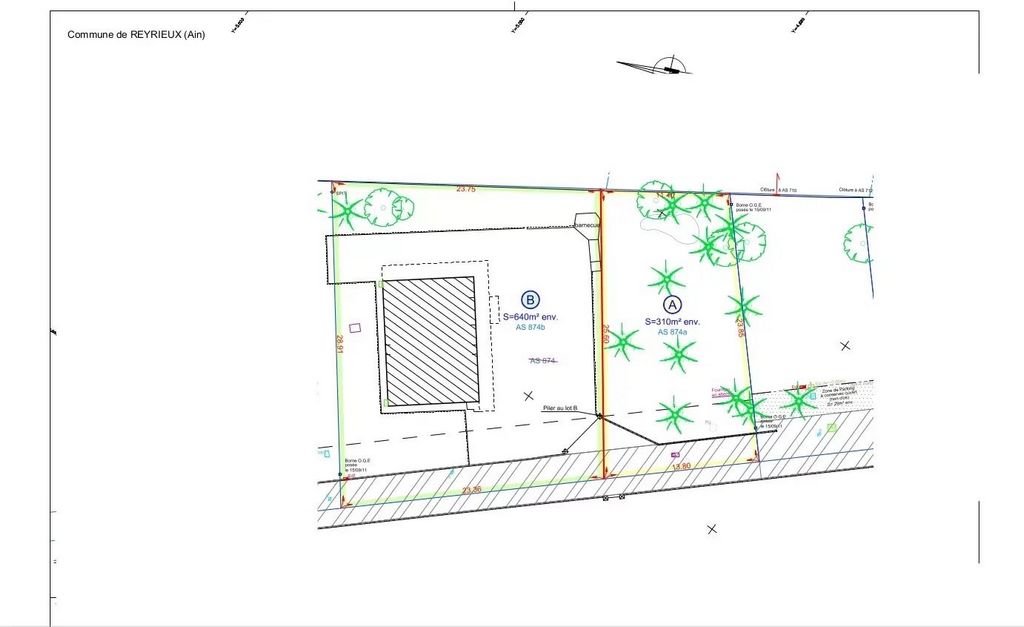
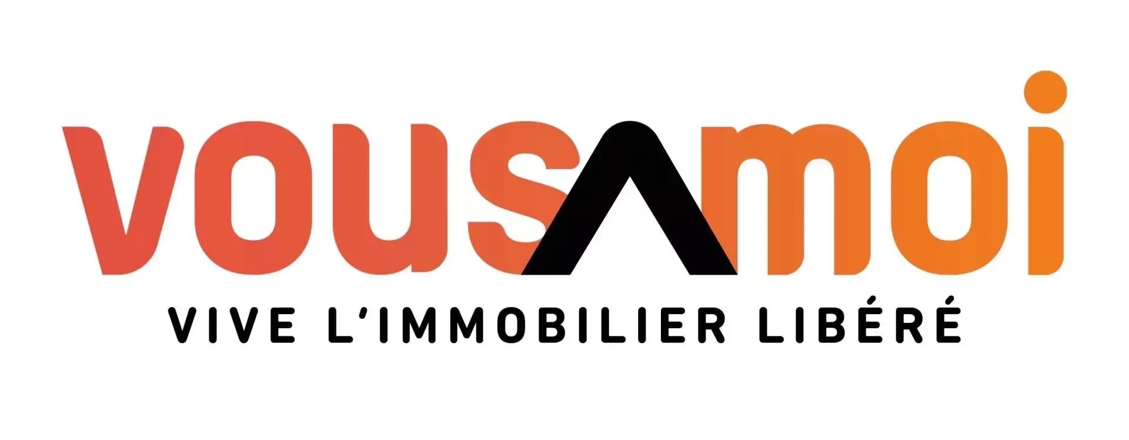
| Ciudad |
Precio m2 medio casa |
Precio m2 medio piso |
|---|---|---|
| Ródano | 2.339 EUR | 2.815 EUR |
| Miribel | 2.576 EUR | 2.617 EUR |
| Écully | - | 4.038 EUR |
| Vaulx-en-Velin | 2.564 EUR | 2.296 EUR |
| I Distrito de Lyon | - | 4.222 EUR |
| III Distrito de Lyon | - | 3.899 EUR |
| IV Distrito de Lyon | - | 4.162 EUR |
| V Distrito de Lyon | - | 3.146 EUR |
| VIII Distrito de Lyon | - | 2.701 EUR |
| IX Distrito de Lyon | - | 2.827 EUR |
| Villeurbanne | 2.941 EUR | 2.840 EUR |
| Tassin-la-Demi-Lune | 3.258 EUR | 3.291 EUR |
| Lyon | - | 3.224 EUR |
| Montluel | - | 2.262 EUR |
| Décines-Charpieu | - | 2.806 EUR |
| Sainte-Foy-lès-Lyon | - | 3.516 EUR |
| Craponne | 3.242 EUR | 3.302 EUR |
| Bron | - | 2.362 EUR |
| Meyzieu | 2.908 EUR | 2.988 EUR |
| Saint-Fons | - | 2.214 EUR |
The property has an internal stairway (bright) and an external one with a balcony facing south and east. Two entrance doors, one on the ground floor and the other on the first floor, provide convenient and functional access.The interior configuration is as follows:
ON THE GROUND FLOOR:
1 master bedroom on one level with a bay window opening onto the garden, a shower room and WC en suite, all embellished with a glass door, a window and a dressing room.
1 laundry room, also with an entrance door to the ground floor and a window, which can be converted into a summer kitchen.
1 large garage with two windows.UPSTAIRS:
A dining room (south facing) and an L-shaped living room (east facing, originally intended to be a bedroom).
An independent kitchen with large windows facing south and west, which can be opened onto the living room.
2 bedrooms with solid wood floors.
1 bathroom with bathtub, washbasin and double window.
1 separate toilet.All bay windows and windows are made of double-glazed PVC, ensuring optimal thermal and acoustic insulation. The house is connected to mains drainage, equipped with a CMV in the upstairs shower rooms and connected to fibre optics. The property tax for the year 2022 is €696.Regarding fuel oil expenses, they amount to an average of 1200 € per year. The roof was completely cleaned in 2021 and 43 cm of sprayed wool insulation was carried out in the same year. The electricity meter has been redone to standards, and a Linky meter is in place.
Heating is provided by a 2009 Chappee oil-fired boiler with an underground tank. The house benefits from excellent insulation, thanks in particular to the use of honeycomb red bricks for the construction of the first floor. It is classified as Category E for energy consumption due to the oil heating system.Conveniently located just 5 minutes from motorway entrances and shops, this property also offers easy access to schools and colleges, which can be reached within a 15-minute walk.Do not hesitate to contact us at VOUSAMOI to arrange a viewing and find out more about this exceptional property. Ver más Ver menos VOUSAMOI vous invite à découvrir cette maison d'une superficie de 113 m2 habitables, accompagnée d'un garage de 35 m2, soit 148m2 total. Datant de 1974. Véritablement baignée de lumière, cette demeure s'étend sur un étage et se compose de 5 pièces, dont 3 chambres (avec possibilité d'en aménager une quatrième).En excellent état, cette maison est érigée sur un splendide terrain plat et entièrement clos de 640 m2 environ. Sa charpente traditionnelle en bois massif lui confère un cachet indéniable. Nichée hors lotissement et sans vis-à-vis, elle bénéficie d'un environnement paisible et offre une vue dégagée sur les Monts du Lyonnais et le Beaujolais.Les alentours verdoyants se parent de majestueux chênes centenaires, créant ainsi une atmosphère sereine et naturelle. La maison est exposée plein sud, bénéficiant d'une grande baie vitrée et de deux autres baies vitrées à l'est, ainsi que de grandes fenêtres à l'ouest, favorisant ainsi une luminosité optimale.
La propriété est pourvue d'une montée d'escalier intérieure (lumineuse) et d'une autre extérieure avec un balcon orienté sud et est. Deux portes d'entrée, l'une au rez-de-chaussée et l'autre à l'étage, offrent un accès pratique et fonctionnel.La configuration intérieure se présente comme suit :
AU REZ-DE-CHAUSSÉE :
1 chambre parentale de plain-pied avec une baie vitrée s'ouvrant sur le jardin, une salle d'eau et des WC en suite, le tout agrémenté d’une porte vitrée, d'une fenêtre et d'un dressing.
1 buanderie, également dotée d'une porte d'entrée pour le rez-de-chaussée et d'une fenêtre, pouvant être aménagée en cuisine d'été.
1 grand garage avec deux fenêtres.À L'ÉTAGE :
Une salle à manger (orientée plein sud) et un salon en L (orienté à l'est, initialement prévu pour être une chambre).
Une cuisine indépendante avec de grandes fenêtres orientées sud et ouest, pouvant être ouverte sur le séjour.
2 chambres aux sols en parquets bois massifs.
1 salle de bain avec baignoire, vasque et fenêtre à deux battants.
1 WC indépendant.Toutes les baies vitrées et fenêtres sont en PVC double vitrage, assurant une isolation thermique et acoustique optimale. La maison est raccordée au tout-à-l'égout, équipée d'une VMC dans les pièces d'eau de l'étage et raccordée à la fibre optique. La taxe foncière pour l'année 2022 est de 696 €.Concernant les dépenses de fioul, elles s'élèvent en moyenne à 1200 € par an. La toiture a été entièrement nettoyée en 2021 et une isolation des combles de 43 cm de laine projetée a été réalisée la même année. Le compteur électrique a été refait aux normes, et un compteur Linky est en place.
Le chauffage est assuré par une chaudière au fioul de marque Chappee de 2009, avec une cuve enterrée. La maison bénéficie d'une excellente isolation, notamment grâce à l'utilisation de briques rouges alvéolées pour la construction de l'étage. Elle est classée en catégorie E pour la consommation énergétique en raison du système de chauffage au fioul.Idéalement située à seulement 5 minutes des entrées d'autoroutes et des commerces, cette propriété offre également un accès facile aux écoles et collèges, accessibles à 15 minutes à pieds.N'hésitez pas à nous contacter chez VOUSAMOI pour organiser une visite et en savoir plus sur ce bien exceptionnel. VOUSAMOI invites you to discover this house with a living area of 113 m2, accompanied by a garage of 35 m2, i.e. 148m2 total. Dating back to 1974. Truly bathed in light, this house extends over one floor and consists of 5 rooms, including 3 bedrooms (with the possibility of converting a fourth).In excellent condition, this house is built on a splendid flat and fully enclosed plot of approximately 640 m2. Its traditional solid wood frame gives it an undeniable cachet. Nestled outside the housing estate and without vis-à-vis, it benefits from a peaceful environment and offers an unobstructed view of the Monts du Lyonnais and the Beaujolais.The green surroundings are adorned with majestic hundred-year-old oaks, creating a serene and natural atmosphere. The house is south-facing, benefiting from a large bay window and two other bay windows to the east, as well as large windows to the west, thus promoting optimal luminosity.
The property has an internal stairway (bright) and an external one with a balcony facing south and east. Two entrance doors, one on the ground floor and the other on the first floor, provide convenient and functional access.The interior configuration is as follows:
ON THE GROUND FLOOR:
1 master bedroom on one level with a bay window opening onto the garden, a shower room and WC en suite, all embellished with a glass door, a window and a dressing room.
1 laundry room, also with an entrance door to the ground floor and a window, which can be converted into a summer kitchen.
1 large garage with two windows.UPSTAIRS:
A dining room (south facing) and an L-shaped living room (east facing, originally intended to be a bedroom).
An independent kitchen with large windows facing south and west, which can be opened onto the living room.
2 bedrooms with solid wood floors.
1 bathroom with bathtub, washbasin and double window.
1 separate toilet.All bay windows and windows are made of double-glazed PVC, ensuring optimal thermal and acoustic insulation. The house is connected to mains drainage, equipped with a CMV in the upstairs shower rooms and connected to fibre optics. The property tax for the year 2022 is €696.Regarding fuel oil expenses, they amount to an average of 1200 € per year. The roof was completely cleaned in 2021 and 43 cm of sprayed wool insulation was carried out in the same year. The electricity meter has been redone to standards, and a Linky meter is in place.
Heating is provided by a 2009 Chappee oil-fired boiler with an underground tank. The house benefits from excellent insulation, thanks in particular to the use of honeycomb red bricks for the construction of the first floor. It is classified as Category E for energy consumption due to the oil heating system.Conveniently located just 5 minutes from motorway entrances and shops, this property also offers easy access to schools and colleges, which can be reached within a 15-minute walk.Do not hesitate to contact us at VOUSAMOI to arrange a viewing and find out more about this exceptional property. VOUSAMOI lädt Sie ein, dieses Haus mit einer Wohnfläche von 113 m2 zu entdecken, begleitet von einer Garage von 35 m2, d.h. insgesamt 148 m2. Stammt aus dem Jahr 1974. Dieses wirklich lichtdurchflutete Haus erstreckt sich über eine Etage und besteht aus 5 Zimmern, darunter 3 Schlafzimmer (mit der Möglichkeit, ein viertes umzuwandeln).In ausgezeichnetem Zustand befindet sich dieses Haus auf einem herrlichen, flachen und vollständig umzäunten Grundstück von ca. 640 m2. Sein traditioneller Massivholzrahmen verleiht ihm ein unbestreitbares Gütesiegel. Außerhalb der Wohnsiedlung und ohne Vis-à-vis gelegen, profitiert es von einer ruhigen Umgebung und bietet einen freien Blick auf die Monts du Lyonnais und das Beaujolais.Die grüne Umgebung ist mit majestätischen hundertjährigen Eichen geschmückt, die eine ruhige und natürliche Atmosphäre schaffen. Das Haus ist nach Süden ausgerichtet und profitiert von einem großen Erker und zwei weiteren Erkern im Osten sowie großen Fenstern im Westen, wodurch eine optimale Helligkeit gefördert wird.
Das Anwesen verfügt über eine Innentreppe (hell) und eine Außentreppe mit einem Balkon nach Süden und Osten. Zwei Eingangstüren, eine im Erdgeschoss und die andere im ersten Stock, bieten einen bequemen und funktionalen Zugang.Die Innenausstattung ist wie folgt:
IM ERDGESCHOSS:
1 Hauptschlafzimmer auf einer Ebene mit einem Erkerfenster zum Garten, einem Duschbad und einem WC en suite, alle mit einer Glastür, einem Fenster und einem Ankleidezimmer.
1 Waschküche, ebenfalls mit einer Eingangstür zum Erdgeschoss und einem Fenster, das in eine Sommerküche umgewandelt werden kann.
1 große Garage mit zwei Fenstern.OBEN:
Ein Esszimmer (nach Süden ausgerichtet) und ein L-förmiges Wohnzimmer (nach Osten ausgerichtet, ursprünglich als Schlafzimmer gedacht).
Eine separate Küche mit großen Fenstern nach Süden und Westen, die zum Wohnzimmer hin geöffnet werden können.
2 Schlafzimmer mit Massivholzböden.
1 Badezimmer mit Badewanne, Waschbecken und Doppelfenster.
1 separates WC.Alle Erker und Fenster sind aus doppelt verglastem PVC gefertigt, was eine optimale Wärme- und Schalldämmung gewährleistet. Das Haus ist an die Kanalisation angeschlossen, mit einem CMV in den Duschräumen im Obergeschoss ausgestattet und an Glasfaser angeschlossen. Die Grundsteuer für das Jahr 2022 beträgt 696 €.Die Heizölkosten belaufen sich auf durchschnittlich 1200 € pro Jahr. Das Dach wurde 2021 komplett gereinigt und im selben Jahr wurden 43 cm gespritzte Wolldämmung durchgeführt. Der Stromzähler wurde auf den neuesten Stand gebracht, und ein Linky-Zähler ist vorhanden.
Die Heizung erfolgt über einen 2009er Chappee-Ölkessel mit unterirdischem Tank. Das Haus profitiert von einer hervorragenden Isolierung, insbesondere dank der Verwendung von wabenförmigen roten Ziegeln für den Bau des ersten Stocks. Es ist in die Kategorie E für den Energieverbrauch aufgrund der Ölheizung eingestuft.In günstiger Lage, nur 5 Minuten von Autobahnauffahrten und Geschäften entfernt, bietet diese Unterkunft auch eine gute Anbindung an Schulen und Hochschulen, die Sie nach einem 15-minütigen Spaziergang erreichen.Zögern Sie nicht, uns bei VOUSAMOI zu kontaktieren, um einen Besichtigungstermin zu vereinbaren und mehr über diese außergewöhnliche Immobilie zu erfahren.