CARGANDO...
Opio - Casa y vivienda unifamiliar se vende
7.950.000 EUR
Casa y Vivienda unifamiliar (En venta)
Referencia:
EDEN-T96793016
/ 96793016
Referencia:
EDEN-T96793016
País:
FR
Ciudad:
Opio
Código postal:
06650
Categoría:
Residencial
Tipo de anuncio:
En venta
Tipo de inmeuble:
Casa y Vivienda unifamiliar
Superficie:
750 m²
Habitaciones:
14
Dormitorios:
12
Planta:
1
Piscina:
Sí
Aire Acondicionado:
Sí
PRECIO DEL M² EN LAS LOCALIDADES CERCANAS
| Ciudad |
Precio m2 medio casa |
Precio m2 medio piso |
|---|---|---|
| Châteauneuf-Grasse | 7.904 EUR | 7.133 EUR |
| Le Rouret | 5.777 EUR | - |
| Valbonne | 7.697 EUR | 5.764 EUR |
| Mouans-Sartoux | 7.802 EUR | - |
| Roquefort-les-Pins | 7.246 EUR | - |
| Mougins | 9.696 EUR | 6.764 EUR |
| Tourrettes-sur-Loup | 6.949 EUR | - |
| La Colle-sur-Loup | 7.254 EUR | - |
| Biot | 7.316 EUR | - |
| Le Cannet | 8.834 EUR | 7.823 EUR |
| Villeneuve-Loubet | - | 7.596 EUR |
| Vallauris | 8.784 EUR | 6.816 EUR |
| Cannes | 12.228 EUR | 14.064 EUR |
| Mandelieu-la-Napoule | 7.512 EUR | 6.336 EUR |
| Antibes | 12.993 EUR | 8.399 EUR |
| Montauroux | 4.674 EUR | - |
| Alpes Marítimos | 4.900 EUR | 5.918 EUR |
| Niza | 8.056 EUR | 7.050 EUR |
| Villefranche-sur-Mer | 16.369 EUR | 15.279 EUR |

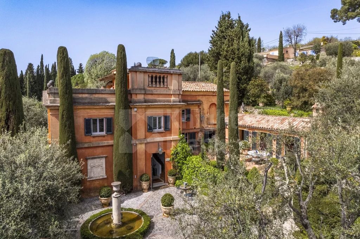


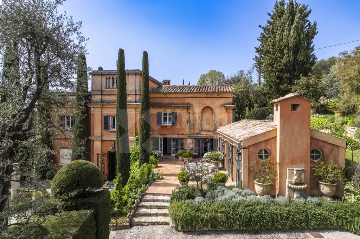
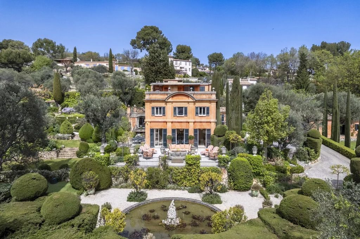
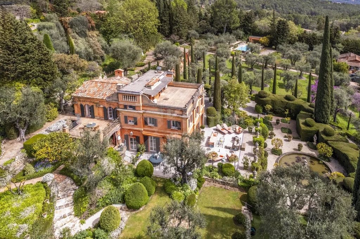

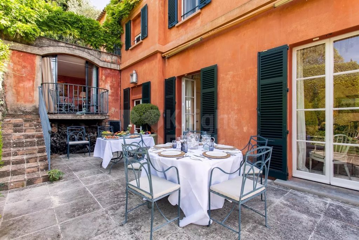

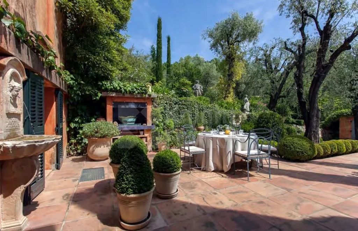
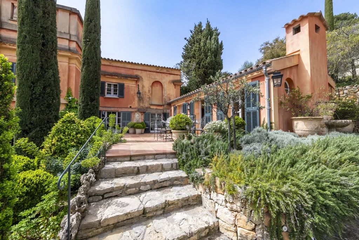
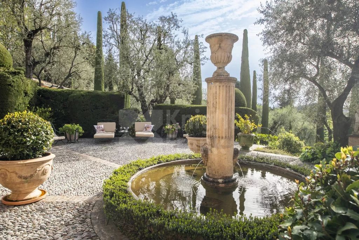
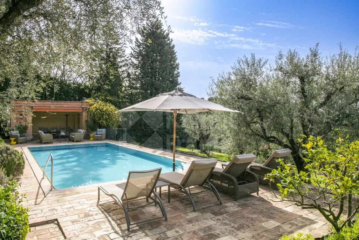
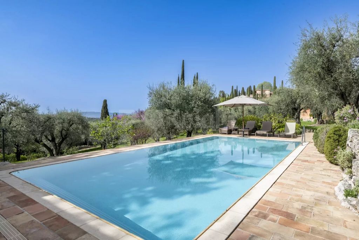
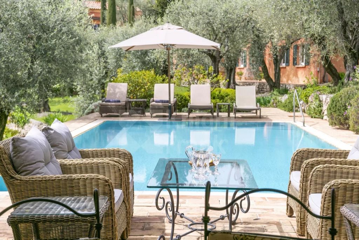
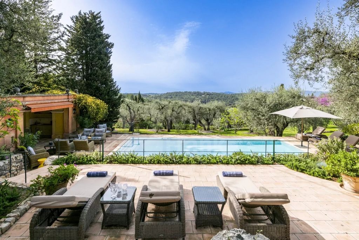
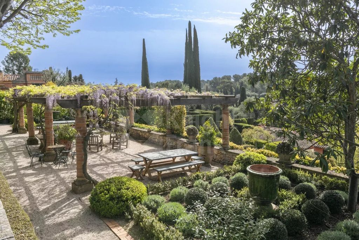
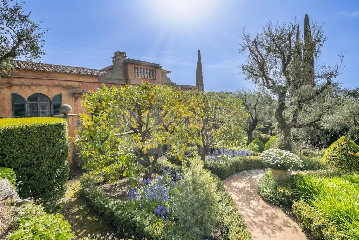
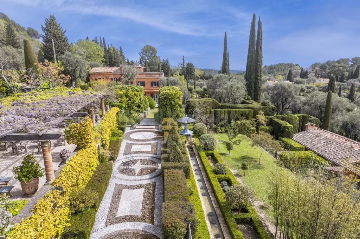
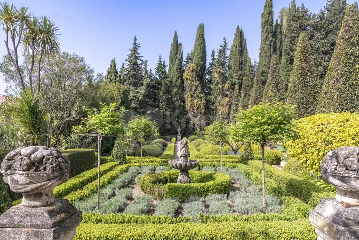
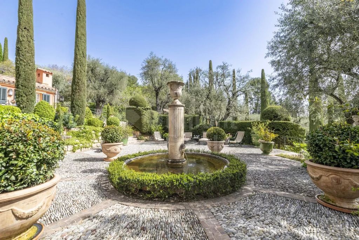
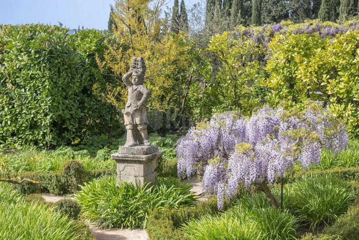

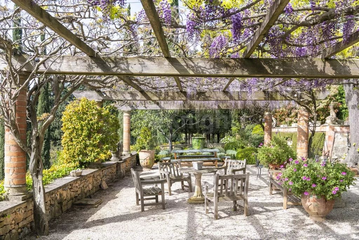
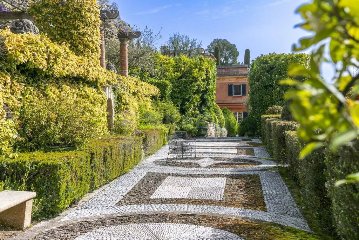
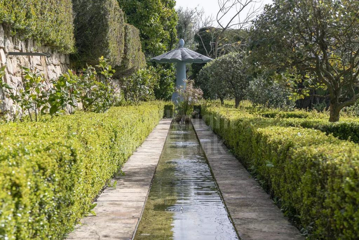
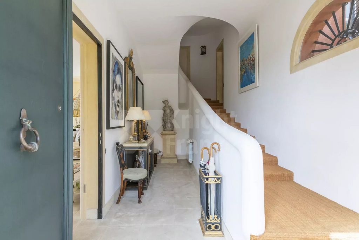
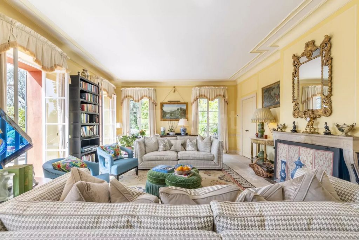

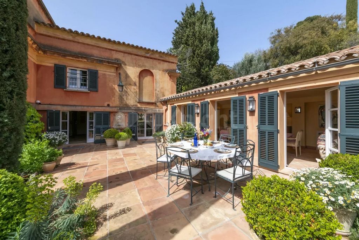
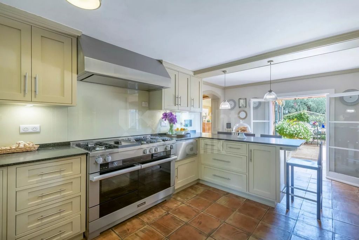
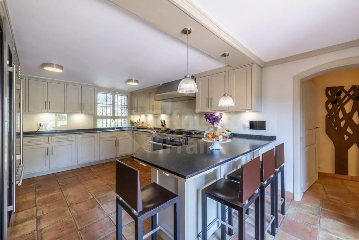
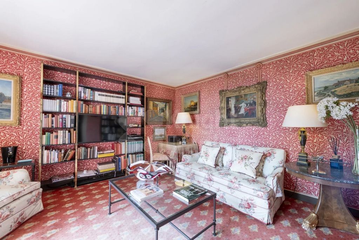
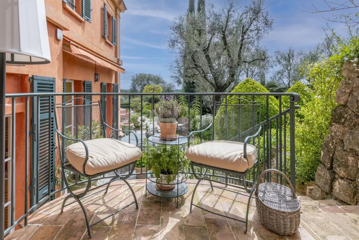
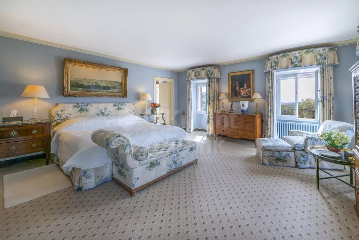
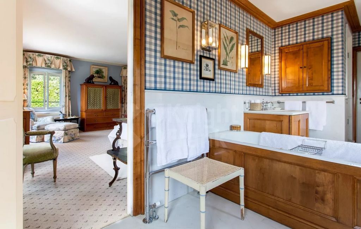
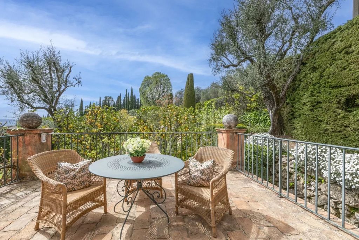
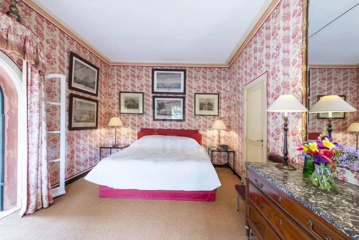
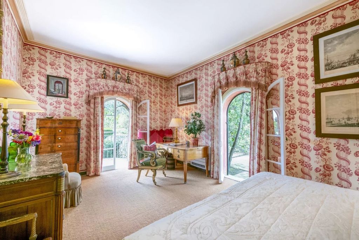
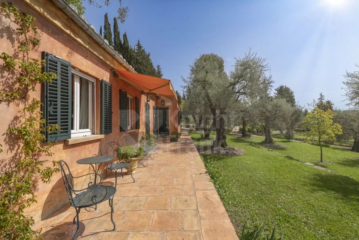
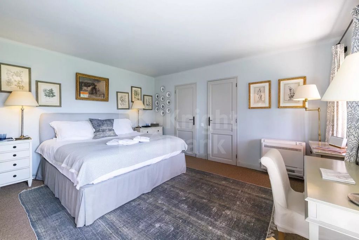
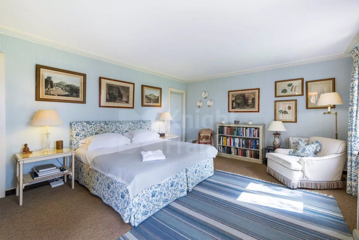
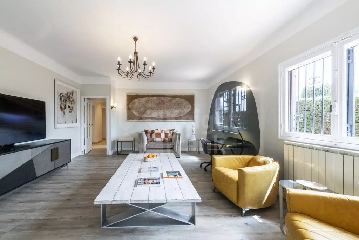
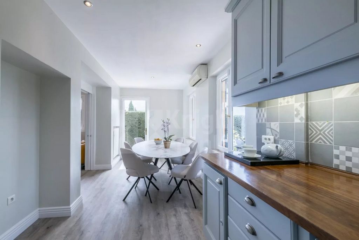
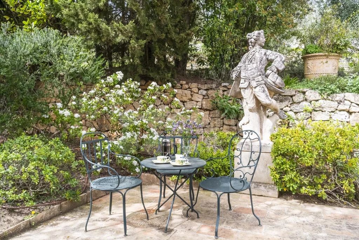
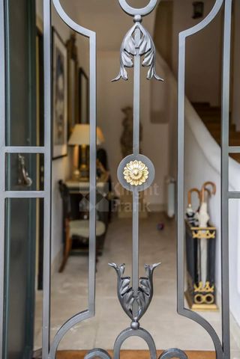
- Air Conditioning
- SwimmingPool Ver más Ver menos Conçu par Robert Streitz, disciple de l’architecte Emilio Terry, « La Casella » a été construit en 1960 cette propriété est une réplique directe d’un pavillon néoclassique du XVIIIe siècle construit pour Madame de Pompadour à Fontainebleau. Robert Streitz a également conçu « La Pausa », propriété de Coco Chanel au-dessus de Roquebrune-Cap-Martin. « La Casella » est vraiment un monde isolé en soi. Cette propriété exceptionnelle avec jardins connus dans le monde entier est situé sur les hauteurs d’un versant plein sud à Opio (Sud de la France), respectivement 5 kms et 11 km des villages animés et charmants de Valbonne (Restaurants,Marché du vendredi) et Mougins (Restaurants, Galeries d’art), et respectivement 18 kms et 35 km de Cannes et l’aéroport international de Nice. La propriété offre une vue magnifique, ouverte, totalement préservée et lointaine surplombant la Campagne toscane (parc protégé) et avec une vue lointaine sur la mer. Une pure beauté !! Les environs et les approches sont vraiment magnifiques. La propriété est située dans un quartier totalement paisible et dans une zone discrète. En effet, le temps s’est arrêté dans ce domaine très spécial d’Opio. « La Casella » est totalement privé et est magnifiquement entretenue. « La Casella » est aussi une propriété très rare avec une histoire riche. Anciennement détenu par le regretté Tom Parr, le célèbre architecte d’intérieur et président de Colefax and Fowler (Londres). La famille a malheureusement décidé de se séparer de ce trésor. Il y a tellement de charme authentique, la propriété est richement évocatrice de sa richesse. Il y a quatre bâtiments charmants sur la propriété. Tous font face plein sud, commandent des vues et sont totalement privé: - La maison principale classique et majestueuse, offrant environ 300 m², comprenant un hall d’entrée, un élégant salon avec de hauts plafonds débordant sur une vaste et charmante terrasse principale orientée plein sud, un deuxième salon confortable, une nouvelle cuisine entièrement rénovée, une élégante et séparée salle à manger (quatorze places), deux suites élégantes, chacune avec une antichambre et une salle de bains attenante, une chambre simple avec accès à une salle d’eau adjacente, un vestiaire invités, une immense cave et rangements pièce sous la terrasse principale au rez-de-chaussée (anciennement l’ancienne piscine), et une vaste terrasse sur le toit imposant avec de belles vues dégagées. Veuillez consulter les plans d’étage ci-joints. - « Tom’s Cottage » : est une charmante maison d’hôtes séparée, offrant deux chambres doubles, chacune avec une salle de bain attenante et une chambre simple partageant une salle de bain. Une buanderie. Les deux propriétés ne sont qu’à cent mètres l’un de l’autre, mais offrent une sensation d’espace individuel. Ce chalet est en parfait état. - Une ferme provençale en pierre de 200 ans, offrant un charmant salon confortable, deux chambres, une salle de bain et une cuisine. Cette maison est entièrement authentique, dans son original précieuse condition. - Une maison d’amis attenante comprenant un charmant hall d’entrée, un élégant salon, deux charmants chambres d’hôtes, une salle de bains attenante et une cuisine. Cette maison d’hôtes est en parfait état. - La maison du gardien offre environ 100 m² de surface habitable, comprenant un salon, cuisine, quatre chambres, deux salles de bains et une buanderie. Cette maison est en très bon état. De renommée mondiale !! jardins en terrasses de 12 000 m². Il y a deux entrées à la propriété, une mène directement à la villa principale, la deuxième entrée mène à la maison du traiteur. Nombreux charmes et terrasses privées, avec des auvents. Onze belles fontaines anciennes, ombragées couvertes de glycines tonnelles, une piscine chauffée avec couverture automatique et filtration au sel (11 par 4,80 m) dans un cadre magique avec salle à manger d’été, un garage pour deux voitures, un parking privé, de l’eau domestique et agricole séparée. Fournitures et réservoir de rétention, chauffage central au gaz dans toutes les villas (gaz sur le secteur), climatisation dans toutes les chambres à coucher, sécurité sophistiquée partout, arrosage automatique partout, éclairage extérieur. Tout au long, un terrain de pétanque, une oliveraie (53 oliviers centenaires), une serre, .. etc. Les informations relatives aux risques potentiels auxquels ce bien est exposé sont disponibles sur le site Géorisques : ... />Features:
- Air Conditioning
- SwimmingPool Спроектированный Робертом Стрейцем, учеником архитектора Эмилио Терри, «La Casella» был построен в 1960 году и является точной копией неоклассического павильона XVIII века, построенного для мадам де Помпадур в Фонтенбло. Роберт Штрайц также разработал дизайн «La Pausa», принадлежащий Коко Шанель над Рокбрюном-Кап-Мартином. «La Casella» - действительно изолированный мир. Это исключительное свойство с садами известное во всем мире находится на высоте склона с южной стороны в Опио (Юг Франции), соответственно 5 км и 11 км от оживленных и очаровательных деревень Валбонне (Рестораны, Пятничный рынок) и Мугинс (Рестораны, Художественная галерея), и соответственно 18 км и 35 км от Канн и Ниццы международного аэропорта. Отель предлагает великолепный вид, открытый, полностью сохранен и далеко с видом на тосканскую сельскую местность (охраняемый парк) и с дальним видом на море. А вот и красота! Окрестности и подходы действительно красивы. Собственность расположена в совершенно спокойном районе и в тихом районе. Действительно, время остановилось в этом особенном районе Опио. «Ла Каселла» является полностью частным и прекрасно поддерживается. «La Casella» также является очень редкой собственностью с богатой историей. Ранее принадлежал покойному Тому Парру, известному дизайнеру интерьеров и президенту Colefax and Fowler (Лондон). Семья, к сожалению, решили расстаться с этим сокровищем. Существует так много подлинного очарования, свойство богато напоминает о своем богатстве. Есть четыре очаровательных зданий на собственности. Все лицом к югу, с видом на командование и полностью частные: - Классический и величественный главный дом, предлагающий примерно 300 м², включающий прихожую, элегантную гостиную с высокими потолками, переполненными на большую и очаровательную главную террасу с южной стороны, вторую уютную гостиную, полностью отремонтированную новую кухню, элегантная и отдельная столовая (четырнадцать мест), два элегантных люкса, каждый с вестибюлем и смежной ванной комнатой, одна спальня с выходом в смежную ванную комнату, гардероб для гостей, огромный подвал и кладовая под главной террасой на первом этаже (бывший старый бассейн) и большая внушительная терраса на крыше с прекрасным беспрепятственным видом. Пожалуйста, ознакомьтесь с прилагаемыми поэтажными планами. - «Коттедж Тома»: это очаровательный отдельный гостевой дом, предлагающий две двухместные спальни, каждая с ванная комната и одноместный номер. Прачечная. Эти два объекта находятся всего в ста метрах друг от друга, но предлагают ощущение индивидуального пространства. Этот коттедж находится в идеальном состоянии. 200-летний каменный Провансальский фермерский дом, предлагающий очаровательную уютную гостиную, две спальни, ванную комнату и кухню. Этот дом полностью подлинный, в своем первоначальном драгоценном состоянии. Смежный гостевой дом с очаровательной прихожей, элегантной гостиной, двумя очаровательными номерами, прилегающей ванной комнатой и кухней. Этот гостевой дом в идеальном состоянии. - Дом смотрителя предлагает примерно 100 м² жилой площади, включая гостиную, кухню, четыре спальни, две ванные комнаты и прачечную. Этот дом в очень хорошем состоянии. Всемирно известный!! 12000 м² террасных садов. Есть два входа в собственность, один ведет прямо к главной вилле, второй вход ведет в дом кейтеринга. Много очарования и частных террас, с навесами. Одиннадцать красивых старых фонтанов, затемненных беседками, подогреваемый бассейн с автоматическим покрытием и фильтрацией соли (11 на 4,80 м) в волшебной обстановке с летней столовой, гараж на две машины, частная парковка, отдельная домашняя и сельскохозяйственная вода. Припасы и резервуар для хранения, газовое центральное отопление во всех виллах (газ на территории), кондиционер во всех спальнях, сложная охрана везде, автоматическая полива везде, наружное освещение. Повсюду, петанк двор, оливковая роща (53 оливковых деревьев), оранжерея, . и т.д. Информация о потенциальных рисках, которым подв
Features:
- Air Conditioning
- SwimmingPool Designed by Robert Streitz, a disciple of the architect Emilio Terry, in 1960 and is a direct replica of a neoclassical XVIIIth century pavilion built for Madame de Pompadour at Fontainebleau. Robert Streitz also designed « La Pausa », Coco Chanel’s property above Roquebrune-Cap-Martin. It is truly a secluded World unto itself. This outstanding property with gardens known throughout the World is located on the heights of a South-facing slope in Opio (South of France), respectively 5kms. and 11kms. from the bustling and charming villages of Valbonne (Restaurants, Friday market) and Mougins (Restaurants, Art galleries), and respectively 18kms and 35kms from Cannes and the Nice International airport. The property commands glorious, open, totally unspoiled and far reaching views overlooking the Tuscany-like countryside (protected parkland) and with distant views to the sea. Sheer beauty !! The surroundings and approaches are truly beautiful. The property is located in a totally peaceful and discreet area. Indeed, time has stood still in this very special area of Opio. The property is totally private and is beautifully maintained throughout. Formerly owned by the late Tom Parr, the famed interior designer and Chairman of Colefax and Fowler (London). The Family have sadly decided to part with this treasure. There is so much authentic charm, the property is richly evocative of it’s rich History and happy Present. There are four charming buildings on the property. All are south-facing with commanding views, and are completely private: - The classical and stately main house, offering approximately 300sqm., comprising an entrance lobby, an elegant drawing room with high ceilings overflowing onto a sprawling and so charming main South facing terrace, a second, cosy sitting room, a new, completely refurbished kitchen, an elegant, separate dining room (seating fourteen), two elegant suites, each with an antechamber and a bathroom en-suite, a single bedroom with access to an adjacent shower-room, a guest cloakroom, a huge cellar and storage room below the main ground terrace (formerly the old pool), and a vast roof terrace commanding beautiful open views. Please see attached floor plans. - « Tom’s Cottage »: is a charming, separate guest house, offering two double bedrooms, each with a bathroom en-suite and a single room sharing a bathroom. A laundry room. The two properties are only a hundred metres apart, but offer a sense of individual space. This cottage is in perfect condition throughout. - A separate 200 year old Provençal stone farm house, offering a charming, snug sitting room, two bedrooms, a bathroom, and a galley kitchen. This house is wholly authentic, in it’s precious original condition. It is perfectly sound throughout, however some might feel it needs some subtle refurbishing. - An adjoining guest house comprising a charming entrance hall, an elegant drawing room, two charming guest bedrooms, a bathroom ensuite and a galley kitchen. This guest house is in a perfect condition throughout. - The Caretaker’s house. Offers approximately 100 sqm. of living space, comprising a sitting room, kitchen, four bedrooms, two bathrooms, and a laundry. This house is in very good condition. World-renowned !! terraced gardens of 12,000 sqm. There are two entrances to the property, one leads directly to the main villa, the second entrance leads to the catetaker’s house. Numerous charming and private terraces, with sprawling awnings. Eleven beautiful antique fountains, shady wisteria-covered arbors, a heated pool with automatic cover and with salt filtration (11 by 4.80 m) in a magical setting with Summer dining area, a two car garage, private parking, separate domestic and agricultural water supplies and holding tank, gas central heating in all villas (gas is on the mains), air-conditioning in all bedrooms, sophisticated security throughout, automatic watering throughout, exterior lighting throughout, a terrain de « pétanque «, an olive grove (53 ancient olive trees), green house, etc. Information on the potential risks to which this property is exposed is available on the Géorisques website: ... />Features:
- Air Conditioning
- SwimmingPool