2.155.052 EUR
2 hab
5 dorm



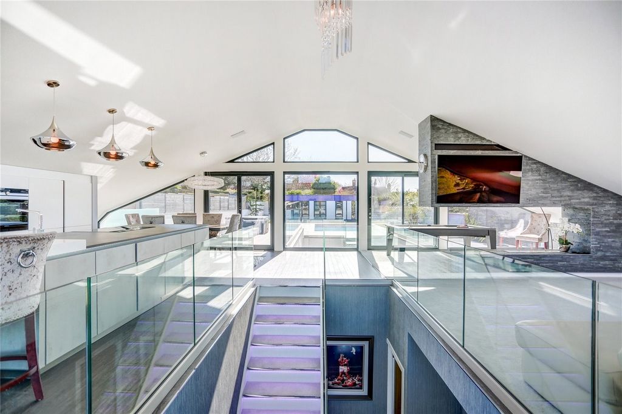


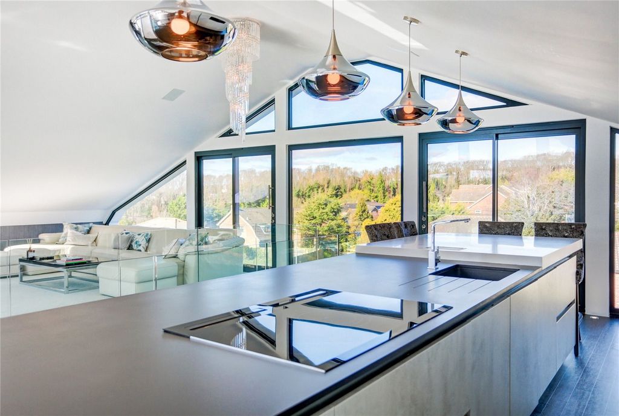
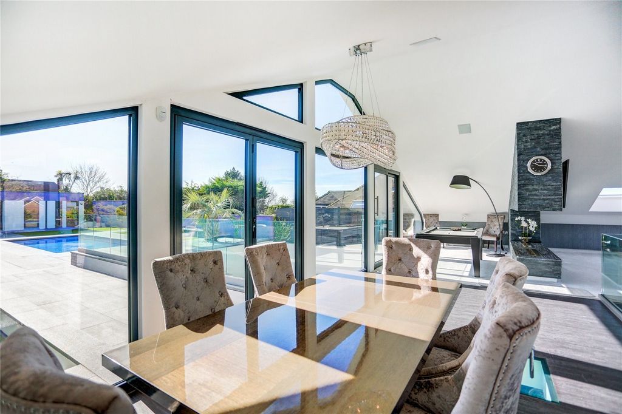
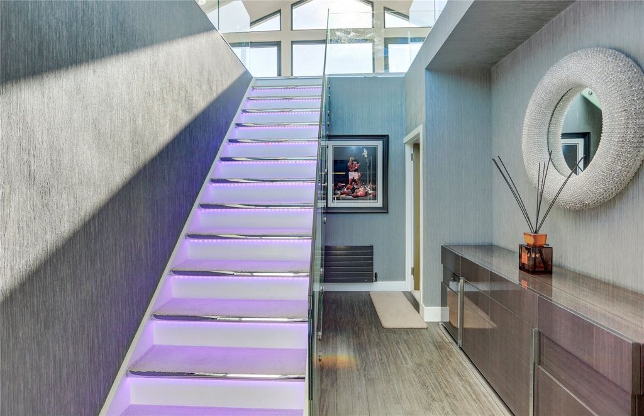
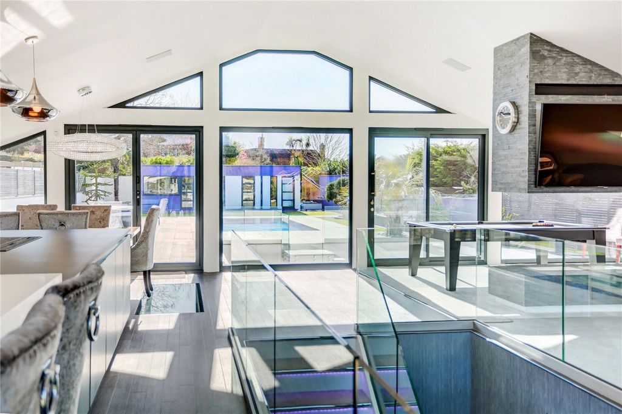
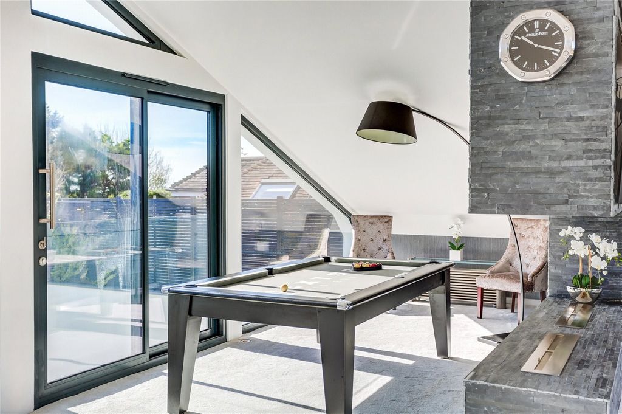
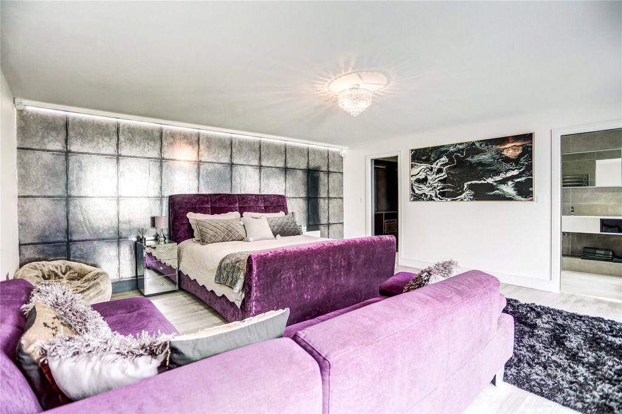
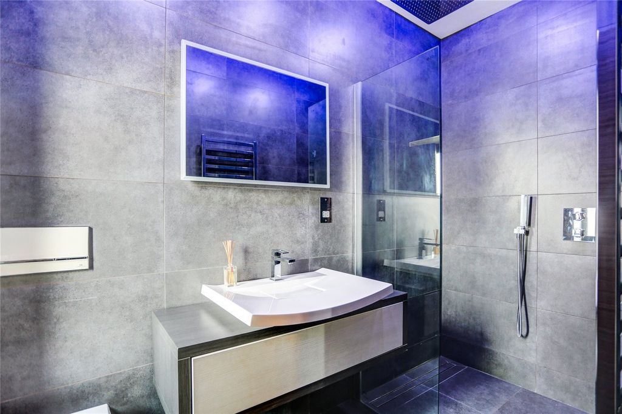

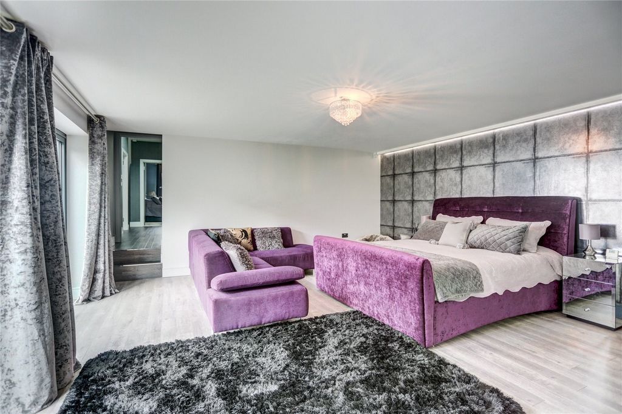
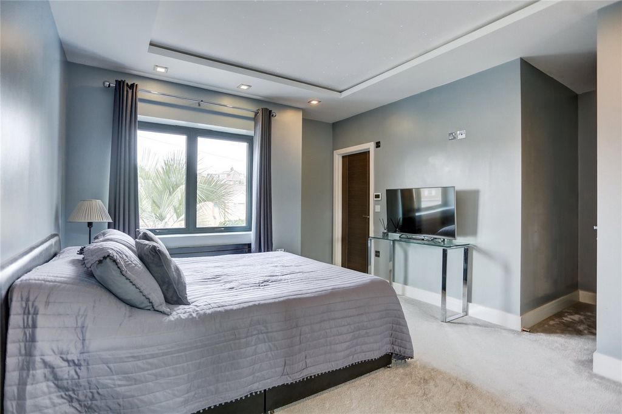

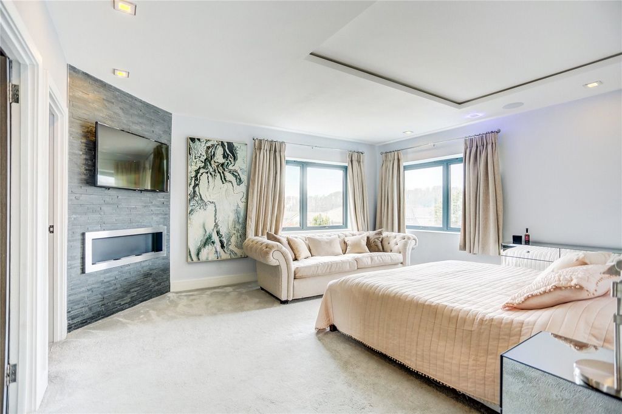
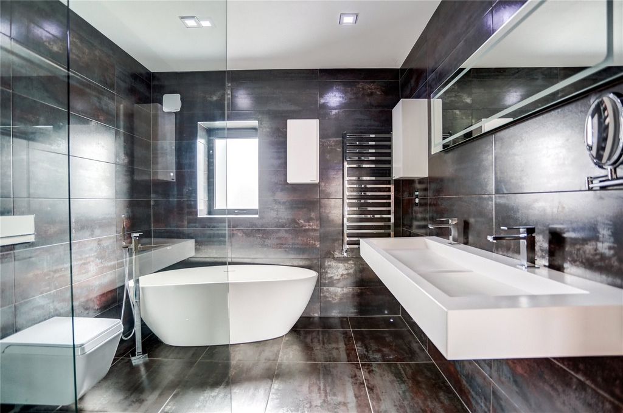




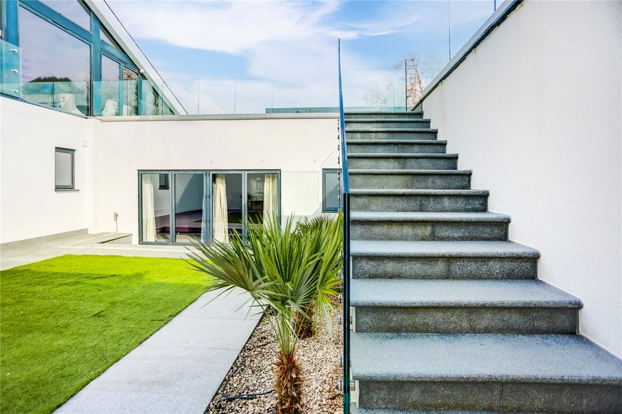
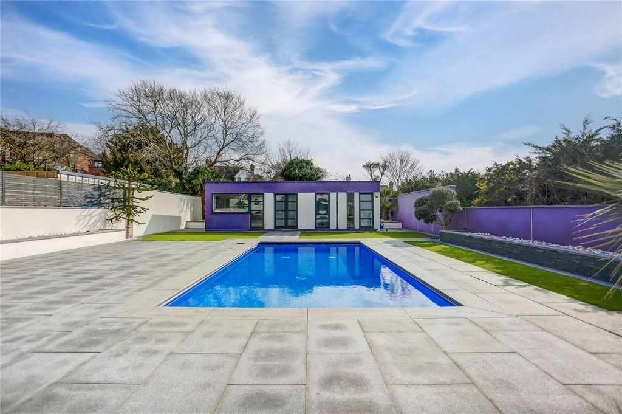

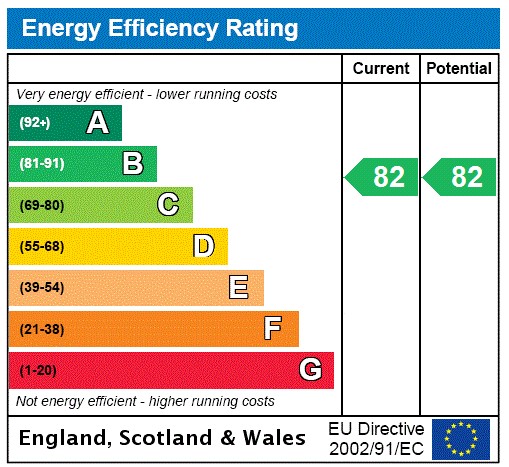
The double-aspect master bedroom boasts gracious proportions and abundant natural light, overlooking lush greenery. Its sumptuous interior, akin to a luxury hotel, features recessed ceiling lighting and subtle designer wallpaper. Another slate wall, with an eco fire inset, adds character. A sizable dressing room with automatic lighting and ample storage precedes the dreamy ensuite bathroom. Porcelain flooring with a mineralized slate effect sets a dramatic tone, complementing the chic Porcelanosa suite and fittings. A contemporary freestanding bathtub invites relaxation, while a giant monsoon shower in the wet room promises rejuvenation.Three additional bedrooms grace the ground floor, two with ensuite bathrooms, all boasting the same impeccable finish as the rest of the home. The smaller bedrooms, designed with children in mind, feature starry LED skies inlaid into the ceilings, a delight for all ages. Luxurious dove grey carpets flow throughout for consistency. Each ensuite and the family bathroom are fitted to the highest standards, complete with built-in sound systems.Outside
With clean modern lines and ambient lighting, the garden is a delight day and night. A heated swimming pool takes centre stage, accompanied by a hot tub for cooler weather enjoyment. The sun loungers, against the backdrop of light grey 25mm granite flooring and immaculate topiary, evoke a Miami-like ambiance. Quality astroturf provides safe play areas for children, while steps lead to a private sunken garden accessible from the lower floor. At the garden's end, an attractive building houses a gym and office space, complete with a separate WC and large wet room. Plans for a sauna offer versatility to tailor this space to your needs, whether as a workspace, annex, or more, with water, heating, and electricity supplies.Council Tax Band - F
EPC rating - C
FREEHOLDBroadband & Mobile Phone Coverage – Prospective buyers should check the Ofcom Checker website
Planning Permissions – Please check the local authority website for any planning permissions that may affect this property or properties close by.
Features:
- Garage
- Parking Ver más Ver menos The entire floor is open plan yet cleverly delineated, offering an exquisite balance of comfort and luxury. The east and west walls are entirely glazed into the gables, framing breathtaking landscapes across the Preston Valley on one side and opening to a beautifully landscaped garden on the other. To the right, a plush grey carpeted seating area invites relaxation in front of the Bio Ethanol fire, nestled within a striking split-face slate wall. On the left, the generous Rotpunkt kitchen, a German design marvel, boasts gleaming white units seamlessly integrated with top-of-the-line appliances including a dual oven, espresso machine, full-height fridge, and freezer. At the centre, an island topped with Dekton in slate grey tones features a white Corian breakfast bar, creating a sociable hub perfect for dining or conversing with guests while cooking. Illuminated by pendant lights, the induction hob, extractor, and sink are artfully embedded. In the summer, the doors on either side can be opened for refreshing cross ventilation.Upstairs
The double-aspect master bedroom boasts gracious proportions and abundant natural light, overlooking lush greenery. Its sumptuous interior, akin to a luxury hotel, features recessed ceiling lighting and subtle designer wallpaper. Another slate wall, with an eco fire inset, adds character. A sizable dressing room with automatic lighting and ample storage precedes the dreamy ensuite bathroom. Porcelain flooring with a mineralized slate effect sets a dramatic tone, complementing the chic Porcelanosa suite and fittings. A contemporary freestanding bathtub invites relaxation, while a giant monsoon shower in the wet room promises rejuvenation.Three additional bedrooms grace the ground floor, two with ensuite bathrooms, all boasting the same impeccable finish as the rest of the home. The smaller bedrooms, designed with children in mind, feature starry LED skies inlaid into the ceilings, a delight for all ages. Luxurious dove grey carpets flow throughout for consistency. Each ensuite and the family bathroom are fitted to the highest standards, complete with built-in sound systems.Outside
With clean modern lines and ambient lighting, the garden is a delight day and night. A heated swimming pool takes centre stage, accompanied by a hot tub for cooler weather enjoyment. The sun loungers, against the backdrop of light grey 25mm granite flooring and immaculate topiary, evoke a Miami-like ambiance. Quality astroturf provides safe play areas for children, while steps lead to a private sunken garden accessible from the lower floor. At the garden's end, an attractive building houses a gym and office space, complete with a separate WC and large wet room. Plans for a sauna offer versatility to tailor this space to your needs, whether as a workspace, annex, or more, with water, heating, and electricity supplies.Council Tax Band - F
EPC rating - C
FREEHOLDBroadband & Mobile Phone Coverage – Prospective buyers should check the Ofcom Checker website
Planning Permissions – Please check the local authority website for any planning permissions that may affect this property or properties close by.
Features:
- Garage
- Parking Todo o piso é em plano aberto, mas inteligentemente delineado, oferecendo um equilíbrio requintado de conforto e luxo. As paredes leste e oeste são inteiramente envidraçadas nas empenas, emoldurando paisagens de tirar o fôlego em todo o Vale Preston de um lado e abrindo para um belo jardim paisagístico do outro. À direita, uma luxuosa área de estar com carpete cinza convida ao relaxamento em frente ao fogo Bio Ethanol, aninhado dentro de uma impressionante parede de ardósia de face dividida. À esquerda, a generosa cozinha Rotpunkt, uma maravilha do design alemão, possui unidades brancas reluzentes perfeitamente integradas com eletrodomésticos topo de linha, incluindo forno duplo, máquina de café expresso, geladeira de altura total e freezer. No centro, uma ilha coberta com Dekton em tons de cinza ardósia apresenta um bar de café da manhã branco Corian, criando um centro sociável perfeito para jantar ou conversar com os hóspedes enquanto cozinha. Iluminados por luzes pendentes, a placa de indução, o extrator e a pia são artisticamente incorporados. No verão, as portas de ambos os lados podem ser abertas para refrescar a ventilação cruzada.Acima
O quarto principal de aspecto duplo possui proporções graciosas e luz natural abundante, com vista para a vegetação exuberante. Seu interior suntuoso, semelhante a um hotel de luxo, apresenta iluminação embutida no teto e papel de parede de designer sutil. Outra parede de ardósia, com uma entrada de fogo eco, adiciona caráter. Um vestiário considerável com iluminação automática e amplo armazenamento precede o sonhado banheiro privativo. O piso de porcelanato com efeito ardósia mineralizada dá um tom dramático, complementando a elegante suíte e acessórios Porcelanosa. Uma banheira independente contemporânea convida ao relaxamento, enquanto um chuveiro gigante de monções na sala molhada promete rejuvenescimento.Três quartos adicionais enfeitam o piso térreo, dois com casa de banho privativa, todos ostentando o mesmo acabamento impecável que o resto da casa. Os quartos menores, projetados com as crianças em mente, apresentam céus de LED estrelados embutidos nos tetos, uma delícia para todas as idades. Tapetes cinza pomba luxuosos fluem por toda a consistência para consistência. Cada casa de banho privativa e a casa de banho familiar estão equipadas com os mais elevados padrões, completas com sistemas de som incorporados.Fora
Com linhas modernas e limpas e iluminação ambiente, o jardim é uma delícia dia e noite. Uma piscina aquecida ocupa o centro do palco, acompanhada por uma banheira de hidromassagem para desfrutar do tempo mais frio. As espreguiçadeiras, tendo como pano de fundo o piso de granito cinza claro de 25 mm e topiário imaculado, evocam um ambiente parecido com Miami. O astroturf de qualidade oferece áreas de lazer seguras para as crianças, enquanto os degraus levam a um jardim privado submerso acessível a partir do piso inferior. No final do jardim, um edifício atraente abriga uma academia e escritórios, completo com um WC separado e grande sala molhada. Os planos para uma sauna oferecem versatilidade para adaptar este espaço às suas necessidades, seja como um espaço de trabalho, anexo ou mais, com água, aquecimento e fontes de eletricidade.Banda Tributária do Conselho - F
Classificação EPC - C
FREEHOLDBanda Larga & Cobertura de Telefonia Móvel – Os potenciais compradores devem verificar o site do Ofcom Checker
Permissões de planejamento – Verifique o site da autoridade local para obter quaisquer permissões de planejamento que possam afetar essa propriedade ou propriedades próximas.
Features:
- Garage
- Parking Celé patro je otevřené, ale chytře vymezené a nabízí vynikající rovnováhu mezi pohodlím a luxusem. Východní a západní stěny jsou zcela prosklené do štítů, které na jedné straně rámují úchvatnou krajinu napříč Prestonským údolím a na druhé straně se otevírají do krásně upravené zahrady. Napravo vybízí k odpočinku plyšové posezení s šedým kobercem u krbu na bioetanol, který je zasazen do nápadné břidlicové stěny s rozštěpeným povrchem. Vlevo se nachází velkorysá kuchyně Rotpunkt, německý designový zázrak, která se pyšní zářivě bílými skříňkami, které jsou hladce integrovány se špičkovými spotřebiči, včetně dvojité trouby, kávovaru na espresso, lednice a mrazáku. Uprostřed se nachází ostrůvek s dekotem Dekton v břidlicově šedých tónech s bílým snídaňovým barem z corianu, který je ideálním místem pro stolování nebo konverzaci s hosty při vaření. Indukční varná deska, digestoř a dřez jsou osvětleny závěsnými svítidly a jsou umně zabudovány. V létě lze dveře na obou stranách otevřít pro osvěžující příčné větrání.Nahoře
Hlavní ložnice s dvojitým aspektem se může pochlubit půvabnými proporcemi a dostatkem přirozeného světla s výhledem na bujnou zeleň. Jeho přepychový interiér, připomínající luxusní hotel, je vybaven zapuštěným stropním osvětlením a jemnými designovými tapetami. Další břidlicová stěna s ekologickou krbovou vložkou dodává charakter. Prostorná šatna s automatickým osvětlením a dostatkem úložného prostoru předchází snové vlastní koupelně. Porcelánová podlaha s efektem mineralizované břidlice udává dramatický tón a doplňuje elegantní apartmá a vybavení Porcelanosa. Moderní volně stojící vana vybízí k relaxaci, zatímco obří monzunová sprcha ve vlhké místnosti slibuje omlazení.Tři další ložnice zdobí přízemí, dvě s vlastní koupelnou, všechny se mohou pochlubit stejným dokonalým povrchem jako zbytek domu. Menší ložnice, navržené s ohledem na děti, mají hvězdnou LED oblohu vykládanou do stropů, což potěší všechny věkové kategorie. Luxusní holubí šedé koberce splývají po celé konzistenci. Všechny mají vlastní koupelnu a rodinnou koupelnu s vestavěným zvukovým systémem.Venku
Díky čistým moderním liniím a ambientnímu osvětlení je zahrada potěšením ve dne i v noci. Středem pozornosti je vyhřívaný bazén doplněný vířivkou pro chladnější počasí. Lehátka na pozadí světle šedé 25mm žulové podlahy a neposkvrněného topiary evokují atmosféru jako v Miami. Kvalitní astroturf poskytuje bezpečné herní plochy pro děti, zatímco schody vedou do soukromé zapuštěné zahrady přístupné ze spodního patra. Na konci zahrady se nachází atraktivní budova s tělocvičnou a kancelářskými prostory se samostatným WC a velkou mokrou místností. Plány na saunu nabízejí všestrannost pro přizpůsobení tohoto prostoru vašim potřebám, ať už jako pracovní prostor, přístavek nebo více, s dodávkami vody, topení a elektřiny.Daňové pásmo Rady - F
Hodnocení EPC - C
NEOMEZENÉ VLASTNICTVÍŠirokopásmové připojení a pokrytí mobilními telefony – Potenciální kupci by se měli podívat na webové stránky Ofcom Checker
Stavební povolení – Na webových stránkách místního úřadu si prosím ověřte případná stavební povolení, která by mohla mít vliv na tuto nemovitost nebo nemovitosti v okolí.
Features:
- Garage
- Parking